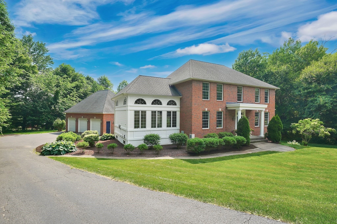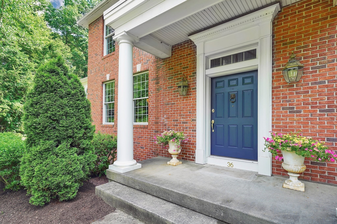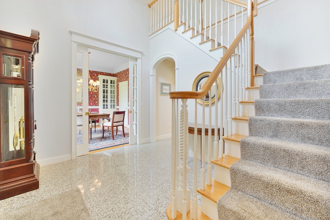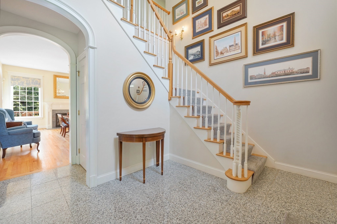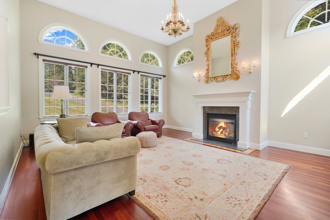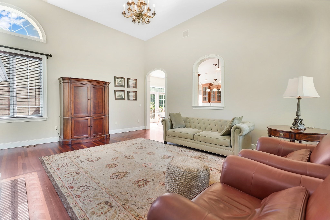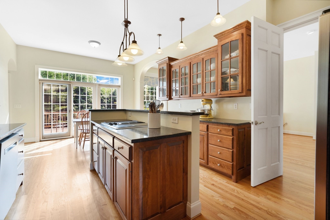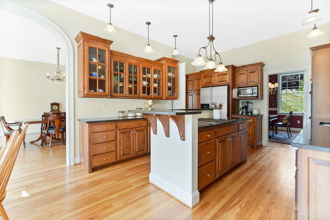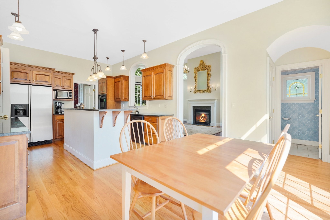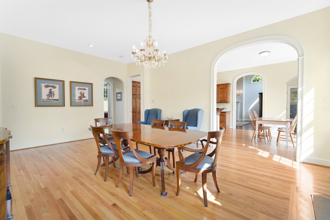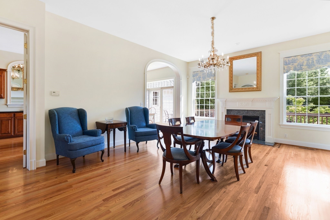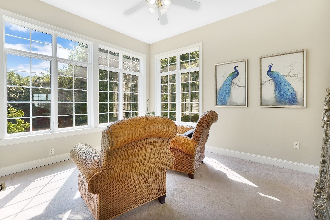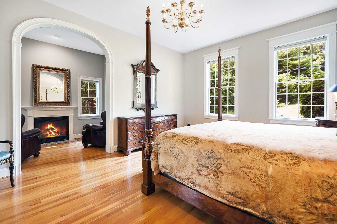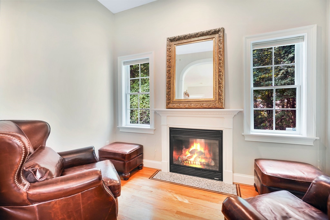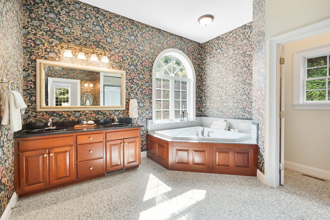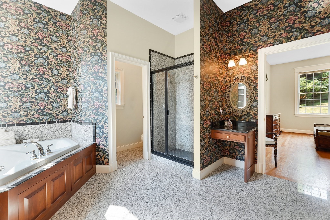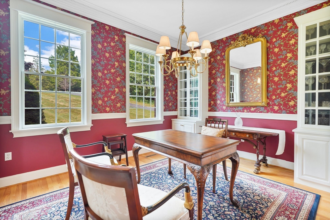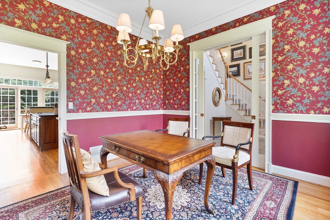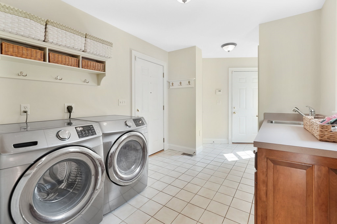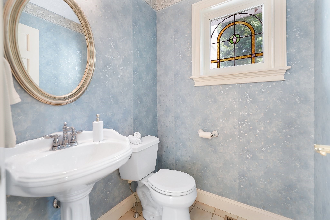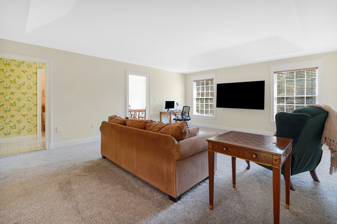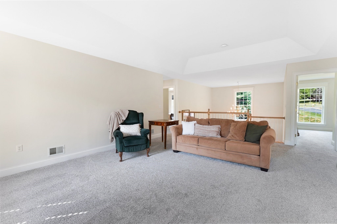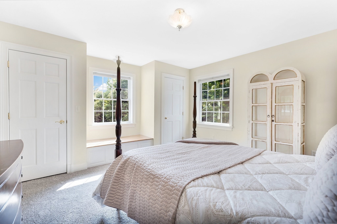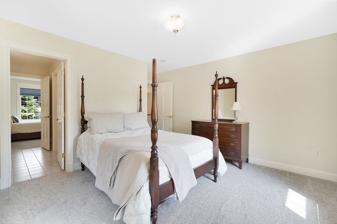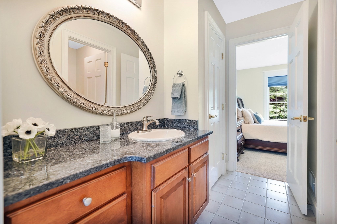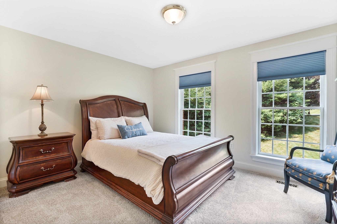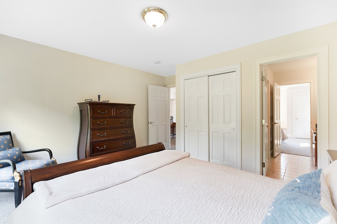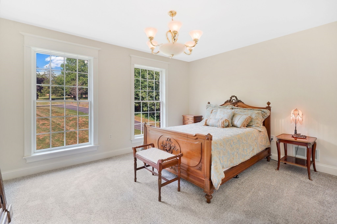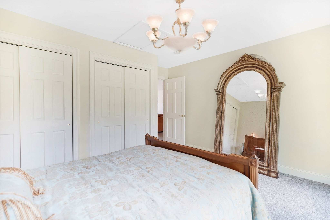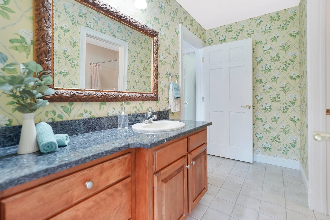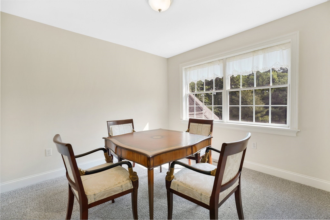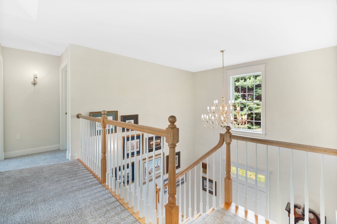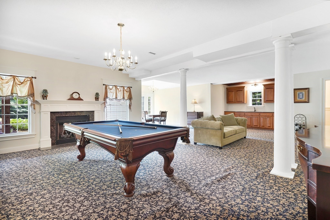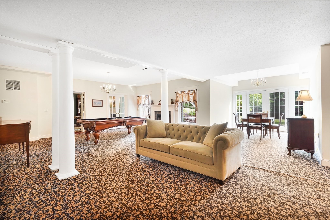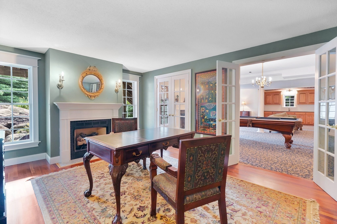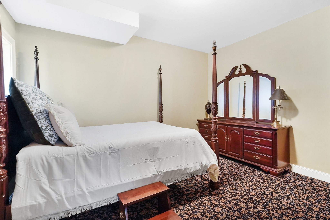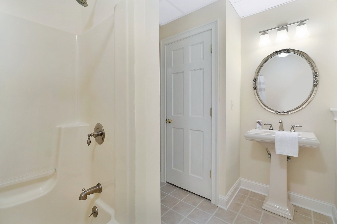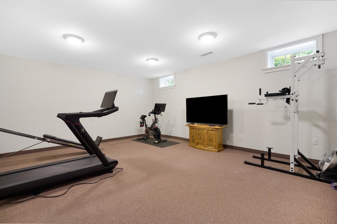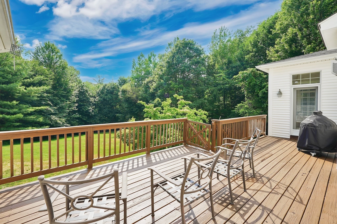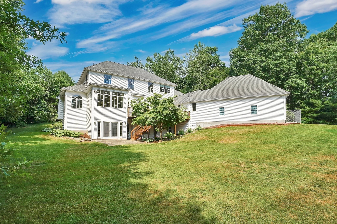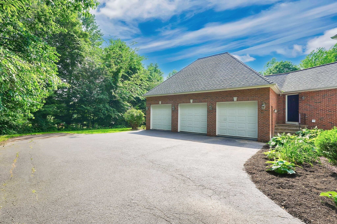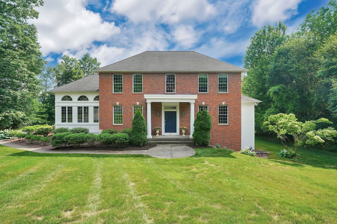Property Description
Property Overview
Property Details click or tap to expand
Kitchen, Dining, and Appliances
- Kitchen Level: First Floor
- Archway, Dining Area, Exterior Access, Flooring - Hardwood, Kitchen Island, Lighting - Overhead, Lighting - Pendant, Pantry, Slider, Stainless Steel Appliances
- Dishwasher, Dryer, Microwave, Range, Refrigerator, Washer, Washer Hookup
- Dining Room Features: Archway, Fireplace, Flooring - Hardwood, Lighting - Overhead
Bedrooms
- Bedrooms: 6
- Master Bedroom Features: Archway, Bathroom - Full, Closet - Walk-in, Double Vanity, Fireplace
- Bedroom 2 Level: Second Floor
- Master Bedroom Features: Closet, Flooring - Wall to Wall Carpet, Lighting - Overhead
- Bedroom 3 Level: Second Floor
- Master Bedroom Features: Closet, Flooring - Wall to Wall Carpet, Lighting - Overhead
Other Rooms
- Total Rooms: 13
- Living Room Features: Ceiling - Vaulted, Fireplace, Flooring - Hardwood, Lighting - Overhead, Lighting - Sconce
- Family Room Level: Second Floor
- Family Room Features: Flooring - Wall to Wall Carpet, Open Floor Plan
- Laundry Room Features: Finished, Full, Interior Access, Other (See Remarks), Walk Out
Bathrooms
- Full Baths: 4
- Half Baths 1
- Master Bath: 1
- Bathroom 1 Features: Bathroom - Full, Closet - Walk-in, Countertops - Stone/Granite/Solid, Double Vanity, Flooring - Stone/Ceramic Tile, Jacuzzi / Whirlpool Soaking Tub
- Bathroom 2 Level: Second Floor
- Bathroom 2 Features: Bathroom - Full, Countertops - Stone/Granite/Solid, Flooring - Stone/Ceramic Tile
- Bathroom 3 Level: Second Floor
- Bathroom 3 Features: Bathroom - Full, Countertops - Stone/Granite/Solid, Flooring - Stone/Ceramic Tile
Amenities
- Conservation Area
- Golf Course
- Private School
- Public School
- Shopping
- Stables
- University
Utilities
- Heating: Forced Air, Gas, Hot Air Gravity, Oil, Unit Control
- Heat Zones: 3
- Hot Water: Natural Gas
- Cooling: Central Air
- Cooling Zones: 2
- Electric Info: Circuit Breakers, Underground
- Energy Features: Insulated Doors, Insulated Windows, Prog. Thermostat
- Utility Connections: for Electric Oven, for Electric Range, for Gas Dryer
- Water: City/Town Water, Private
- Sewer: City/Town Sewer, Private
Garage & Parking
- Garage Parking: Attached, Garage Door Opener, Storage
- Garage Spaces: 3
- Parking Features: 1-10 Spaces, Off-Street, Paved Driveway
- Parking Spaces: 6
Interior Features
- Square Feet: 5783
- Fireplaces: 5
- Interior Features: Central Vacuum, French Doors
- Accessability Features: Unknown
Construction
- Year Built: 2001
- Type: Detached
- Style: Colonial, Contemporary, Detached, Garden, Modified,
- Construction Type: Aluminum, Brick, Frame
- Foundation Info: Poured Concrete
- Roof Material: Aluminum, Asphalt/Fiberglass Shingles
- UFFI: No
- Flooring Type: Hardwood, Tile, Wall to Wall Carpet
- Lead Paint: None, Unknown
- Warranty: No
Exterior & Lot
- Exterior Features: Deck - Wood, Gutters, Patio
- Road Type: Paved, Public, Publicly Maint.
Other Information
- MLS ID# 73257086
- Last Updated: 08/13/24
- HOA: No
- Reqd Own Association: Unknown
Property History click or tap to expand
| Date | Event | Price | Price/Sq Ft | Source |
|---|---|---|---|---|
| 08/06/2024 | Active | $1,099,000 | $190 | MLSPIN |
| 08/02/2024 | Price Change | $1,099,000 | $190 | MLSPIN |
| 06/29/2024 | Active | $1,149,000 | $199 | MLSPIN |
| 06/25/2024 | New | $1,149,000 | $199 | MLSPIN |
Mortgage Calculator
Map & Resources
Montessori Children's Cor
Private School, Grades: PK - 1
0.83mi
Mountain View School
Public Elementary School, Grades: 3-5
1.25mi
East Longmeadow High School
Public Secondary School, Grades: 9-12
1.47mi
Aditus, Inc.
Special Education, Grades: 9-12
1.71mi
New Life Baptist Academy
School
1.77mi
Baptist Village Academy and High School
Private School, Grades: PK-12
1.79mi
Baptist Village Academy
School
1.85mi
Starbucks
Coffee Shop
1.61mi
Green/Wich
Restaurant
1.51mi
East Longmeadow Police Dept
Local Police
1.08mi
East Longmeadow Fire Dept
Fire Station
1.14mi
Healthtrax East Longmeadow
Fitness Centre
1.64mi
PowerClean Fitness
Fitness Centre
1.67mi
Veterans Baseball Field
Sports Centre. Sports: Baseball
1.44mi
Soccer Field
Sports Centre. Sports: Soccer
1.47mi
The Field Club of Longmeadow
Sports Centre. Sports: Tennis
1.47mi
Leahy Baseball Field
Sports Centre. Sports: Baseball
1.49mi
Center School Park
Municipal Park
1.28mi
Center Field
Municipal Park
1.35mi
Turner Park
Municipal Park
1.71mi
Pine Quarry Conservation Area
Municipal Park
0.46mi
Town Open Space (East Of Spruceland Road)
Nature Reserve
1.05mi
Indian Spring Cons. Area
Municipal Park
1.22mi
Campbell Conservation Area-2
Municipal Park
1.28mi
Watchaug Meadows Conserv. Area
Municipal Park
1.35mi
Shaker Bowl
Bowling Alley
1.1mi
Elmcrest Country Club
Golf Course
1.28mi
Twin Hills Country Club
Golf Course
1.48mi
East Longmeadow Public Library
Library
1.55mi
East Longmeadow Public Library
Library
1.77mi
Seller's Representative: Angela M. Costello, Coldwell Banker Realty - Western MA
MLS ID#: 73257086
© 2024 MLS Property Information Network, Inc.. All rights reserved.
The property listing data and information set forth herein were provided to MLS Property Information Network, Inc. from third party sources, including sellers, lessors and public records, and were compiled by MLS Property Information Network, Inc. The property listing data and information are for the personal, non commercial use of consumers having a good faith interest in purchasing or leasing listed properties of the type displayed to them and may not be used for any purpose other than to identify prospective properties which such consumers may have a good faith interest in purchasing or leasing. MLS Property Information Network, Inc. and its subscribers disclaim any and all representations and warranties as to the accuracy of the property listing data and information set forth herein.
MLS PIN data last updated at 2024-08-13 15:40:00



