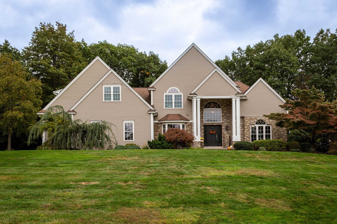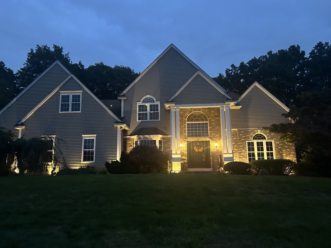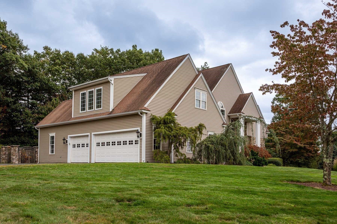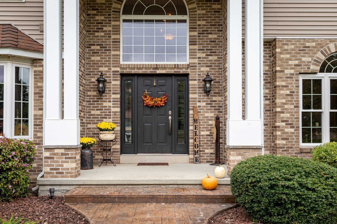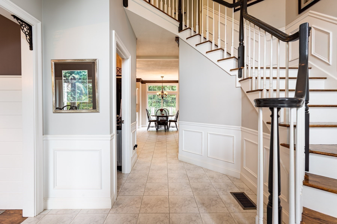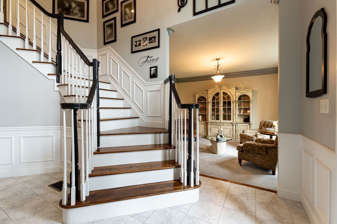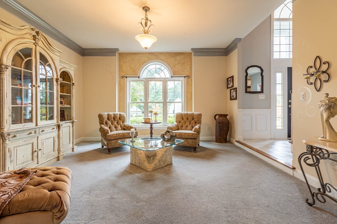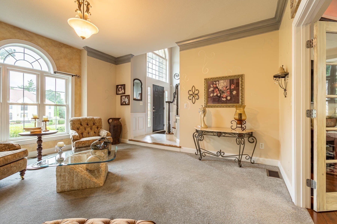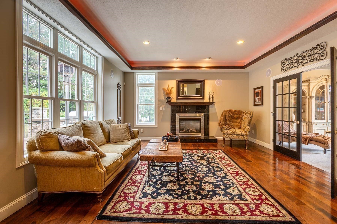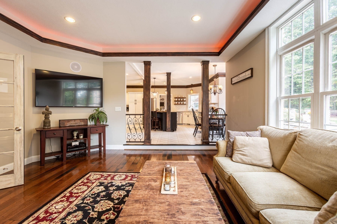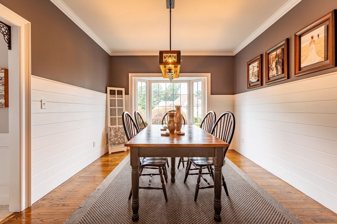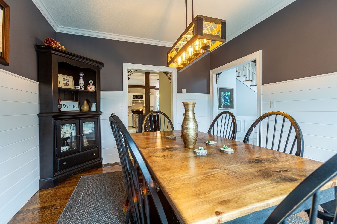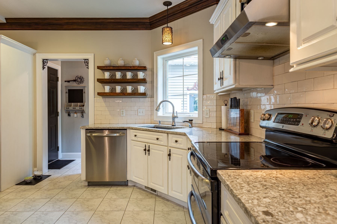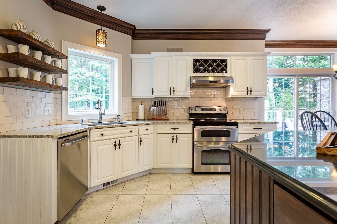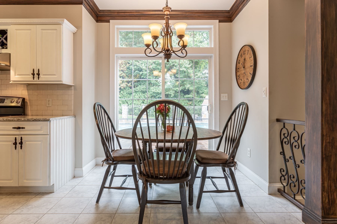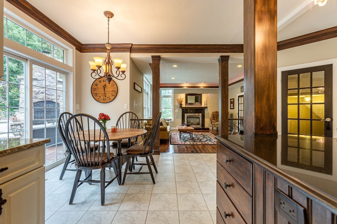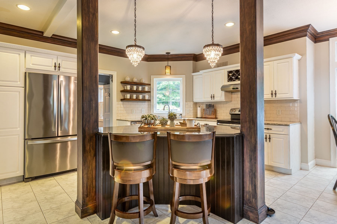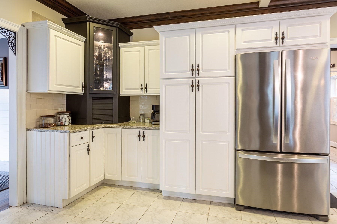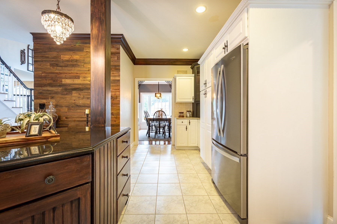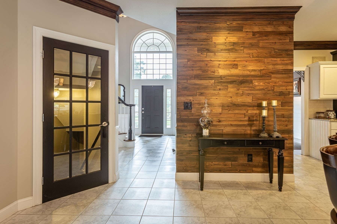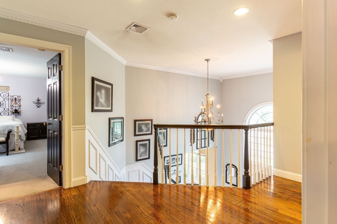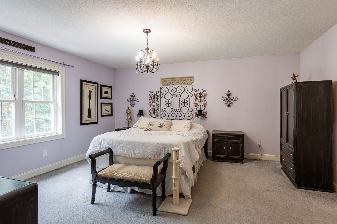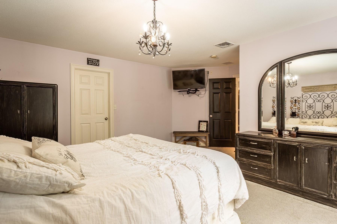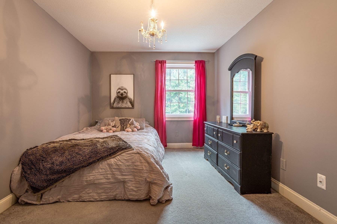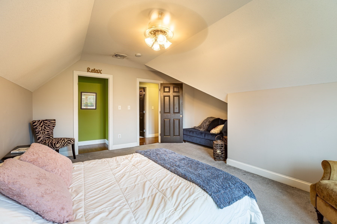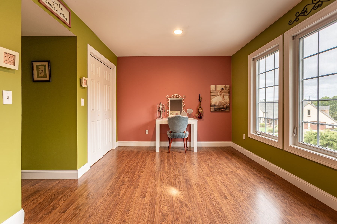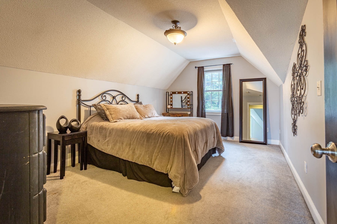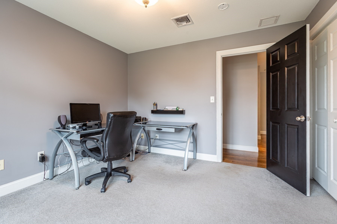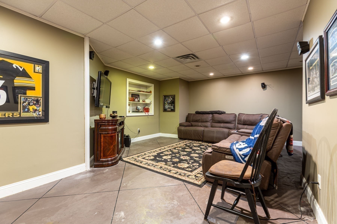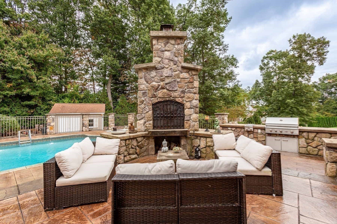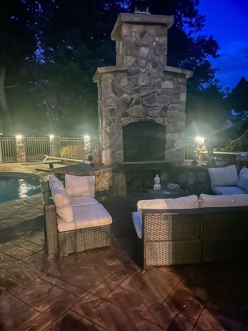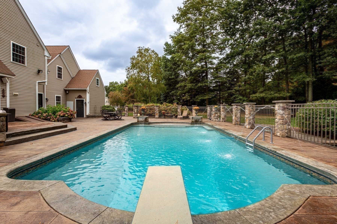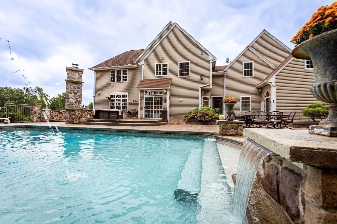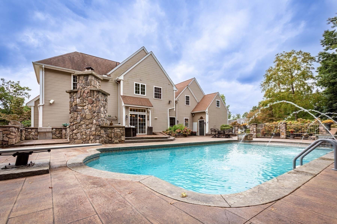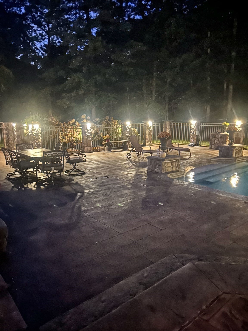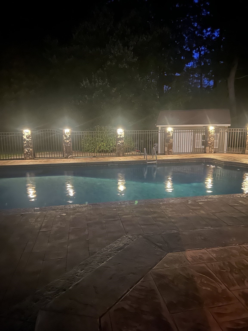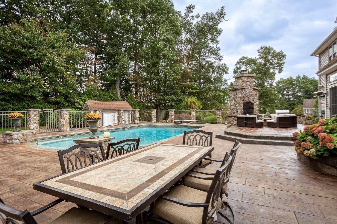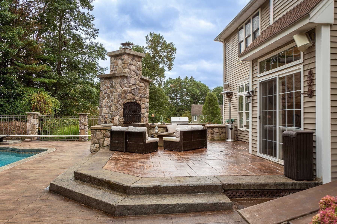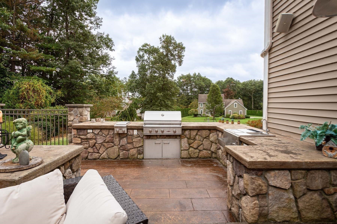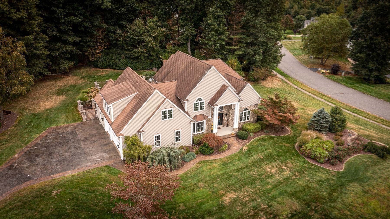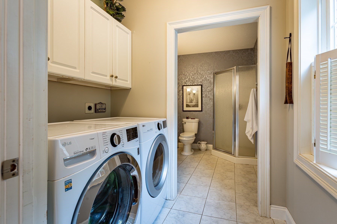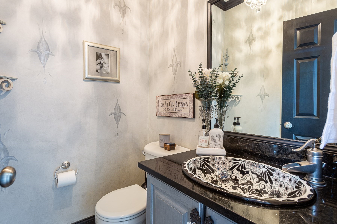Property Description
Property Overview
Property Details click or tap to expand
Kitchen, Dining, and Appliances
- Kitchen Dimensions: 22X20
- Kitchen Level: First Floor
- Countertops - Stone/Granite/Solid, Crown Molding, Flooring - Stone/Ceramic Tile, Kitchen Island, Recessed Lighting, Slider, Stainless Steel Appliances
- Dishwasher, Disposal, Dryer, Refrigerator, Washer, Washer Hookup, Water Instant Hot
- Dining Room Dimensions: 13X12
- Dining Room Level: First Floor
- Dining Room Features: Crown Molding, Flooring - Hardwood, Window(s) - Bay/Bow/Box
Bedrooms
- Bedrooms: 5
- Master Bedroom Dimensions: 20X17
- Master Bedroom Level: Second Floor
- Master Bedroom Features: Bathroom - Double Vanity/Sink, Bathroom - Full, Closet - Walk-in, Flooring - Wall to Wall Carpet
- Bedroom 2 Dimensions: 14X12
- Bedroom 2 Level: Second Floor
- Master Bedroom Features: Closet - Walk-in, Flooring - Wall to Wall Carpet
- Bedroom 3 Dimensions: 16X11
- Bedroom 3 Level: Second Floor
- Master Bedroom Features: Flooring - Wall to Wall Carpet
Other Rooms
- Total Rooms: 9
- Living Room Dimensions: 16X15
- Living Room Level: First Floor
- Living Room Features: Crown Molding, Flooring - Wall to Wall Carpet, French Doors, Window(s) - Bay/Bow/Box
- Family Room Dimensions: 19X16
- Family Room Level: First Floor
- Family Room Features: Crown Molding, Fireplace, Flooring - Engineered Hardwood
Bathrooms
- Full Baths: 3
- Half Baths 2
- Master Bath: 1
- Bathroom 1 Level: Second Floor
- Bathroom 1 Features: Bathroom - Double Vanity/Sink, Bathroom - Tiled With Tub, Bathroom - With Shower Stall, Flooring - Stone/Ceramic Tile
- Bathroom 2 Level: Second Floor
- Bathroom 2 Features: Bathroom - Double Vanity/Sink, Bathroom - With Tub & Shower, Flooring - Stone/Ceramic Tile
- Bathroom 3 Level: First Floor
- Bathroom 3 Features: Bathroom - With Shower Stall, Flooring - Stone/Ceramic Tile
Utilities
- Heating: Forced Air, Gas, Hot Air Gravity, Oil, Unit Control
- Heat Zones: 2
- Cooling: Central Air
- Cooling Zones: 2
- Electric Info: 100 Amps, 200 Amps, Common, Other (See Remarks), Other (See Remarks)
- Energy Features: Insulated Windows, Prog. Thermostat
- Utility Connections: for Electric Dryer, Generator Connection, Outdoor Gas Grill Hookup, Washer Hookup
- Water: City/Town Water, Private
- Sewer: City/Town Sewer, Private
Garage & Parking
- Garage Parking: Attached, Garage Door Opener, Insulated, Side Entry, Storage
- Garage Spaces: 3
- Parking Features: 1-10 Spaces, Off-Street, Paved Driveway
- Parking Spaces: 4
Interior Features
- Square Feet: 3703
- Fireplaces: 1
- Interior Features: Security System
- Accessability Features: Unknown
Construction
- Year Built: 2001
- Type: Detached
- Style: Colonial, Detached,
- Construction Type: Aluminum, Frame
- Foundation Info: Poured Concrete
- Roof Material: Aluminum, Asphalt/Fiberglass Shingles
- Flooring Type: Engineered Hardwood, Hardwood, Tile, Wall to Wall Carpet, Wood Laminate
- Lead Paint: None
- Warranty: No
Exterior & Lot
- Lot Description: Corner
- Exterior Features: Fenced Yard, Patio, Pool - Inground, Professional Landscaping, Sprinkler System, Storage Shed
- Road Type: Paved, Public
Other Information
- MLS ID# 73296018
- Last Updated: 10/11/24
- HOA: No
- Reqd Own Association: Unknown
Property History click or tap to expand
| Date | Event | Price | Price/Sq Ft | Source |
|---|---|---|---|---|
| 10/01/2024 | Active | $849,900 | $230 | MLSPIN |
| 09/27/2024 | New | $849,900 | $230 | MLSPIN |
Mortgage Calculator
Map & Resources
Meadow Brook School
Public Elementary School, Grades: PK-2
0.74mi
Daniel B Brunton School
School
0.75mi
Birchland Park School
Public Middle School, Grades: 6-8
0.93mi
Daniel B Brunton School
Public Elementary School, Grades: PK-5
0.93mi
Kiley Academy
Public Middle School, Grades: 6-8
0.99mi
Kiley Prep
Public Middle School, Grades: 6-8
1.02mi
Mapleshade School
Public Elementary School, Grades: 3-5
1.05mi
Parker Millbrook School
School
1.2mi
Starbucks
Coffee Shop
1.54mi
McDonald's
Burger (Fast Food)
1.13mi
Ninety-Nine Restaurant
Restaurant
1.54mi
Ichiban East Longmeadow
Chinese & Japanese Restaurant
1.6mi
Green/Wich
Restaurant
1.61mi
East Longmeadow Fire Dept
Fire Station
1.71mi
Springfield Fire Department
Fire Station
2.08mi
Springfield Fire Department
Fire Station
2.22mi
East Longmeadow Police Dept
Local Police
1.75mi
Leahy Baseball Field
Sports Centre. Sports: Baseball
1.66mi
Soccer Field
Sports Centre. Sports: Soccer
1.67mi
Veterans Baseball Field
Sports Centre. Sports: Baseball
1.73mi
Healthtrax East Longmeadow
Fitness Centre
1.55mi
PowerClean Fitness
Fitness Centre
1.65mi
Kenmore Conservation Area
Municipal Park
0.33mi
Jarvis Nature Sanctuary
Municipal Park
0.72mi
Helen C White Conservation Area
Municipal Park
0.77mi
Craven Conservation Area
Municipal Park
0.84mi
Anne&Joseph Mem. Cons. Area
Municipal Park
0.86mi
South Branch Extension Conservation Area
Nature Reserve
0.9mi
Veratti Conservation Area
Municipal Park
0.91mi
South Branch Park
Nature Reserve
0.91mi
Pleasantview Senior Center
Recreation Ground
1.4mi
Camp Wilder
Recreation Ground
1.43mi
Boy Scout Camp
Recreation Ground
1.6mi
Fenway Driving Range
Golf Course
0.62mi
Pine Knoll Golf Course
Golf Course
0.67mi
Fenway Pitch and Putt
Golf Course
0.7mi
Veterans Memorial Golf Course
Golf Course
1.12mi
TD Bank
Bank
1.68mi
Shell
Gas Station
0.54mi
7-Eleven
Gas Station
0.57mi
East Longmeadow Public Library
Library
1.59mi
Walgreens
Pharmacy
0.63mi
Joe's Kwik Mart
Convenience
0.54mi
7-Eleven
Convenience
0.58mi
Stop & Shop
Supermarket
0.56mi
Big Y
Supermarket
0.86mi
Stop & Shop
Supermarket
1.64mi
Big Y
Supermarket
1.66mi
Seller's Representative: Patricia Carpenter, Coldwell Banker Realty
MLS ID#: 73296018
© 2024 MLS Property Information Network, Inc.. All rights reserved.
The property listing data and information set forth herein were provided to MLS Property Information Network, Inc. from third party sources, including sellers, lessors and public records, and were compiled by MLS Property Information Network, Inc. The property listing data and information are for the personal, non commercial use of consumers having a good faith interest in purchasing or leasing listed properties of the type displayed to them and may not be used for any purpose other than to identify prospective properties which such consumers may have a good faith interest in purchasing or leasing. MLS Property Information Network, Inc. and its subscribers disclaim any and all representations and warranties as to the accuracy of the property listing data and information set forth herein.
MLS PIN data last updated at 2024-10-11 12:09:00



