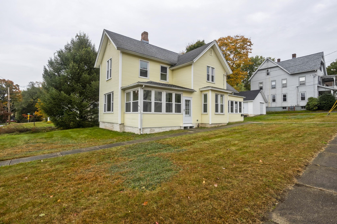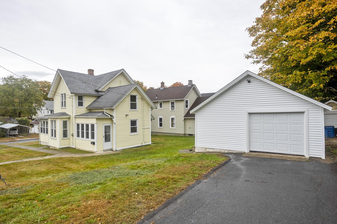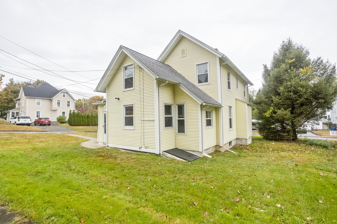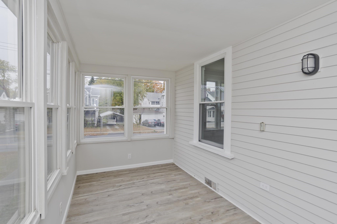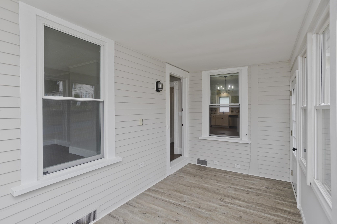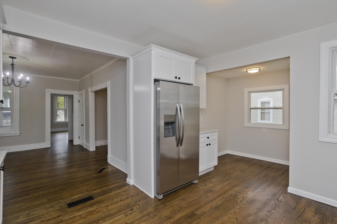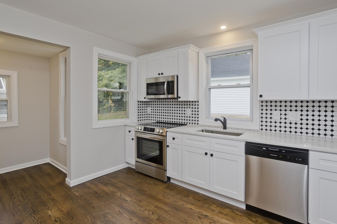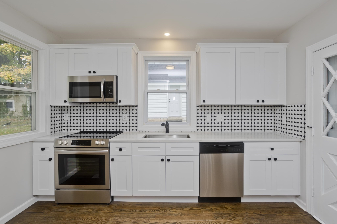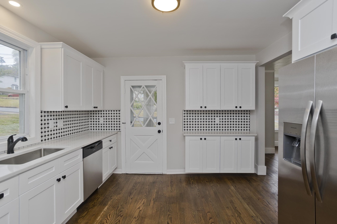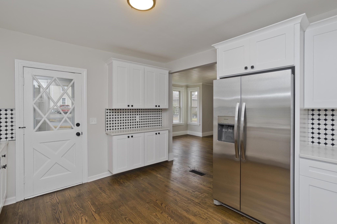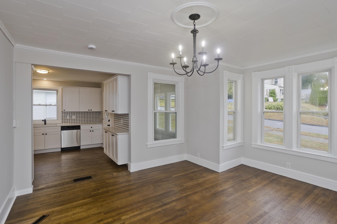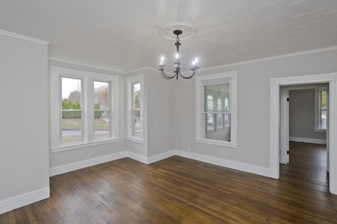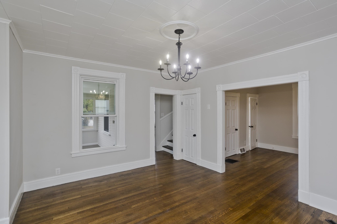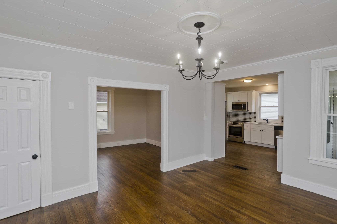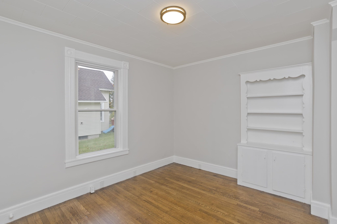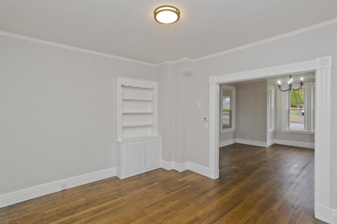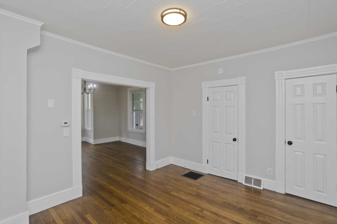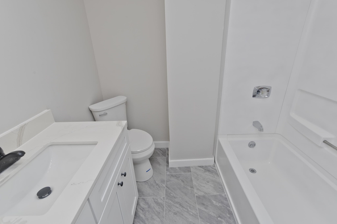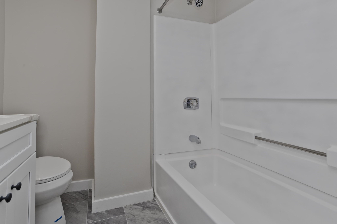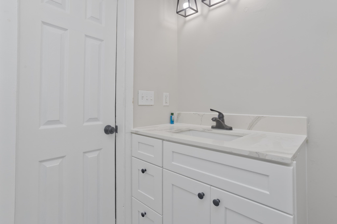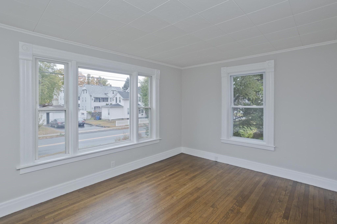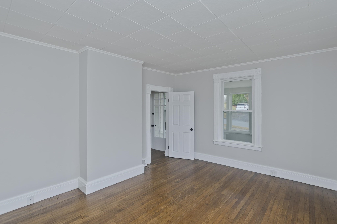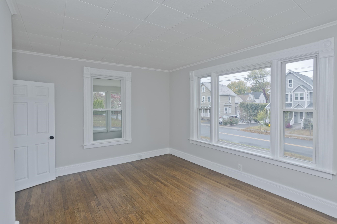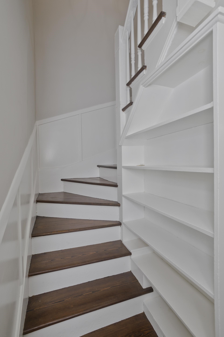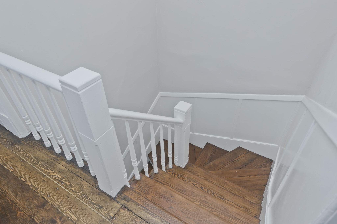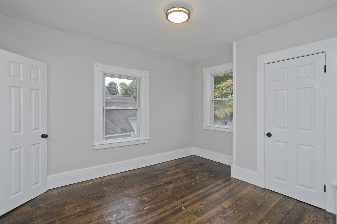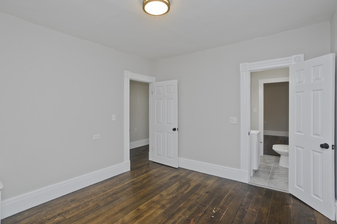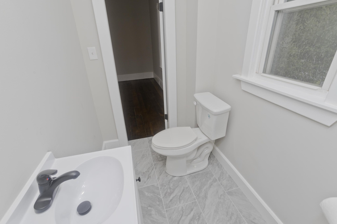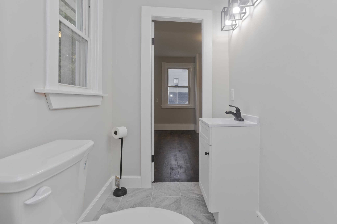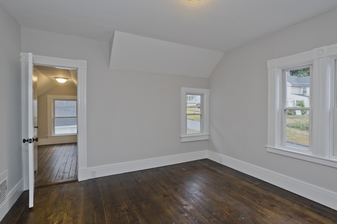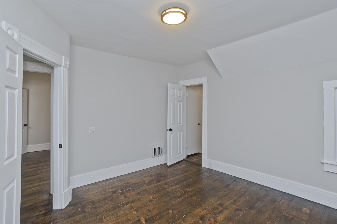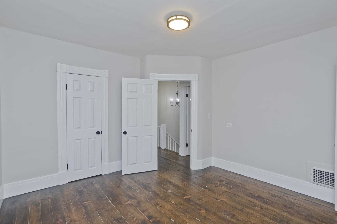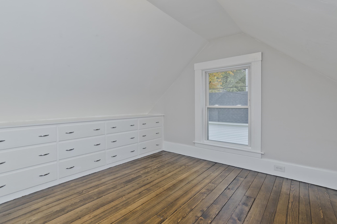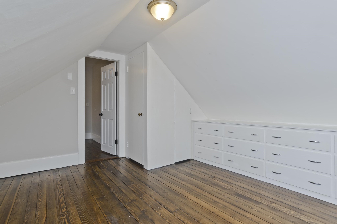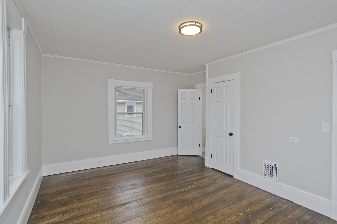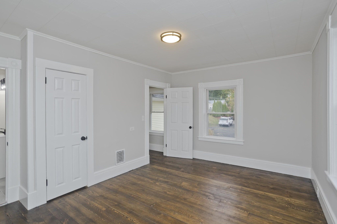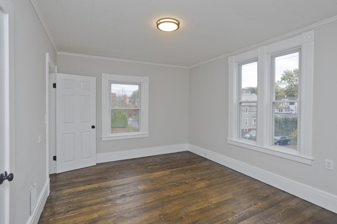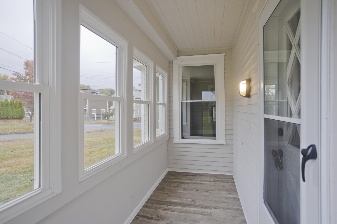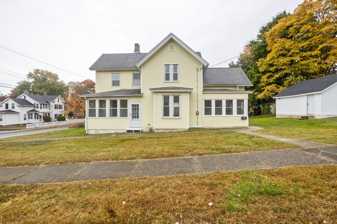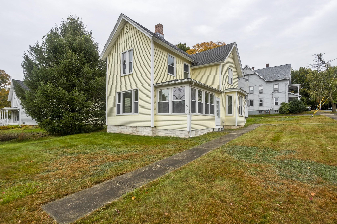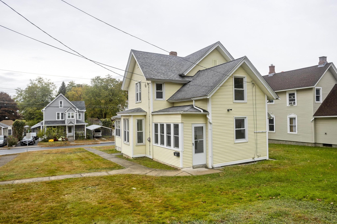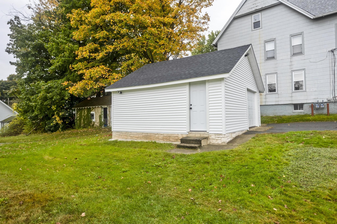Property Description
Property Overview
Property Details click or tap to expand
Kitchen, Dining, and Appliances
- Kitchen Level: First Floor
- Cabinets - Upgraded, Countertops - Stone/Granite/Solid, Exterior Access, Flooring - Hardwood, Open Floor Plan, Recessed Lighting, Remodeled, Stainless Steel Appliances
- Dishwasher, Disposal, Microwave, Range, Refrigerator, Washer Hookup
- Dining Room Level: First Floor
- Dining Room Features: Crown Molding, Flooring - Hardwood, Lighting - Overhead, Open Floor Plan
Bedrooms
- Bedrooms: 4
- Master Bedroom Level: Second Floor
- Master Bedroom Features: Bathroom - Half, Closet, Crown Molding, Flooring - Hardwood, Lighting - Overhead
- Bedroom 2 Level: Second Floor
- Master Bedroom Features: Bathroom - Half, Closet, Flooring - Hardwood, Lighting - Overhead
- Bedroom 3 Level: Second Floor
- Master Bedroom Features: Closet - Walk-in, Flooring - Hardwood, Lighting - Overhead
Other Rooms
- Total Rooms: 8
- Living Room Level: First Floor
- Living Room Features: Crown Molding, Flooring - Hardwood, Window(s) - Picture
- Family Room Level: First Floor
- Family Room Features: Bathroom - Full, Closet/Cabinets - Custom Built, Crown Molding, Flooring - Hardwood, Lighting - Overhead, Open Floor Plan
- Laundry Room Features: Bulkhead, Concrete Floor, Full, Unfinished Basement
Bathrooms
- Full Baths: 1
- Half Baths 1
- Bathroom 1 Level: First Floor
- Bathroom 1 Features: Bathroom - Full, Bathroom - With Tub & Shower, Countertops - Stone/Granite/Solid, Flooring - Vinyl, Remodeled
- Bathroom 2 Level: Second Floor
- Bathroom 2 Features: Bathroom - Half, Countertops - Stone/Granite/Solid, Flooring - Vinyl, Remodeled
Amenities
- Highway Access
- House of Worship
- Public School
- Public Transportation
- Shopping
- Walk/Jog Trails
Utilities
- Heating: Forced Air, Geothermal Heat Source, Individual, Oil, Oil
- Hot Water: Natural Gas
- Cooling: Window AC
- Electric Info: 100 Amps, Other (See Remarks)
- Utility Connections: for Electric Dryer, for Electric Range, Washer Hookup
- Water: City/Town Water, Private
- Sewer: City/Town Sewer, Private
Garage & Parking
- Garage Parking: Detached
- Garage Spaces: 1
- Parking Features: 1-10 Spaces, Off-Street
- Parking Spaces: 2
Interior Features
- Square Feet: 1707
- Accessability Features: Unknown
Construction
- Year Built: 1880
- Type: Detached
- Style: Colonial, Detached,
- Construction Type: Aluminum, Frame
- Foundation Info: Brick
- Roof Material: Aluminum, Asphalt/Fiberglass Shingles
- Flooring Type: Hardwood
- Lead Paint: Unknown
- Warranty: No
Exterior & Lot
- Lot Description: Corner
- Road Type: Public
Other Information
- MLS ID# 73302069
- Last Updated: 10/18/24
- HOA: No
- Reqd Own Association: Unknown
Property History click or tap to expand
| Date | Event | Price | Price/Sq Ft | Source |
|---|---|---|---|---|
| 10/18/2024 | Active | $369,900 | $217 | MLSPIN |
| 10/14/2024 | New | $369,900 | $217 | MLSPIN |
Mortgage Calculator
Map & Resources
Mittineague School
Public Elementary School, Grades: 1-5
0.15mi
St. Thomas The Apostle School
Private School, Grades: PK-8
0.3mi
William P. Sapelli Elementary School
Public Elementary School, Grades: K-4
0.82mi
Memorial School
Public Elementary School, Grades: K-5
0.92mi
Cowing School
School
1.03mi
West Springfield Early Childhood
Public Elementary School, Grades: PK
1.09mi
Philip G Coburn School
Public Elementary School, Grades: PK-5
1.1mi
Tatham School
Public Elementary School, Grades: K-5
1.1mi
Subway
Sandwich (Fast Food)
0.22mi
McDonald's
Burger (Fast Food)
1.3mi
Village Pizza & Restaurant
Pizzeria
0.33mi
Mamma Mia Pizza
Pizzeria
1.23mi
West Springfield Police Dept
Local Police
0.92mi
Agawam Police Department
Local Police
1.73mi
West Springfield Police Dept - Subst.
Local Police
1.81mi
Hampden County Sheriff
Police
2.4mi
West Springfield Fire Department
Fire Station
0.44mi
West Springfield Fire Department
Fire Station
0.9mi
Springfield Fire Department
Fire Station
2.02mi
West Springfield Fire Department
Fire Station
2.02mi
Majestic Theatre
Theatre
0.97mi
Josiah Day House Museum
Museum
1.21mi
Storrowton Village Museum
Museum
1.23mi
Big E Coliseum
Stadium
1.31mi
Robinson State Park
State Park
0.31mi
Mittineague Park
Park
0.65mi
Veterans Field
Park
0.74mi
Shea Field
Park
0.8mi
McGrath's Park
Park
0.88mi
West Springfield Town Common
Park
0.92mi
Cook Playground
Municipal Park
1.03mi
Center Playground
Park
1.06mi
Agawam Bowl
Bowling Alley
1.13mi
Tatham Playground
Playground
1.25mi
Ohio Avenue Playground
Playground
1.58mi
Memorial Pool
Recreation Ground
0.78mi
Eastern States Expo Fairground
Recreation Ground
1.07mi
Springfield Country Club
Golf Course
1.22mi
TD Bank
Bank
1.04mi
Citgo
Gas Station
0.19mi
Valero
Gas Station
1.06mi
Cumberland Farms
Gas Station
1.11mi
Cumberland Farms
Gas Station
1.3mi
Mobil
Gas Station
1.66mi
Citgo
Gas Station
1.86mi
West Springfield Public Library
Library
1mi
CVS Pharmacy
Pharmacy
0.93mi
CVS Pharmacy
Pharmacy
1.01mi
Big Lots
Department Store
1.86mi
Precision Auto Repair
Supermarket
0.44mi
PriceRite
Supermarket
1.77mi
Cumberland Farms
Convenience
1.11mi
Cumberland Farms
Convenience
1.28mi
Asian Start Grocery
Convenience
1.67mi
Seller's Representative: Ryan McDowell, Naples Realty Group
MLS ID#: 73302069
© 2024 MLS Property Information Network, Inc.. All rights reserved.
The property listing data and information set forth herein were provided to MLS Property Information Network, Inc. from third party sources, including sellers, lessors and public records, and were compiled by MLS Property Information Network, Inc. The property listing data and information are for the personal, non commercial use of consumers having a good faith interest in purchasing or leasing listed properties of the type displayed to them and may not be used for any purpose other than to identify prospective properties which such consumers may have a good faith interest in purchasing or leasing. MLS Property Information Network, Inc. and its subscribers disclaim any and all representations and warranties as to the accuracy of the property listing data and information set forth herein.
MLS PIN data last updated at 2024-10-18 03:05:00



