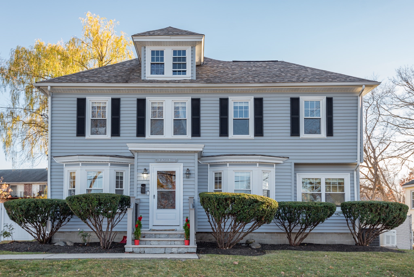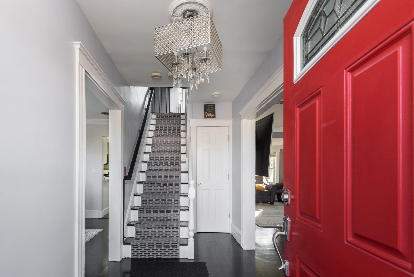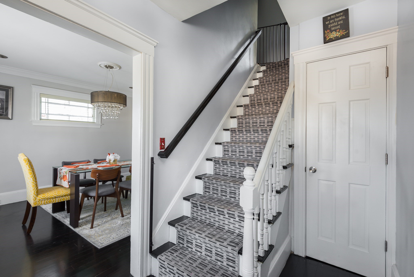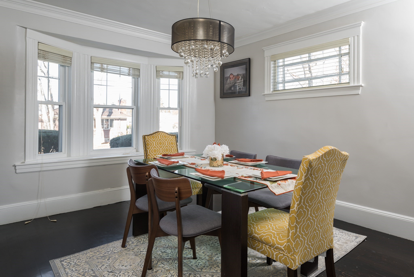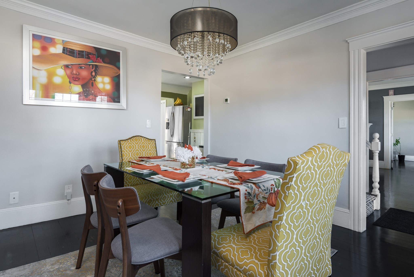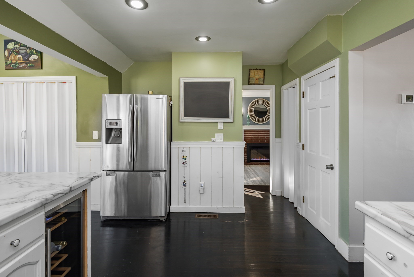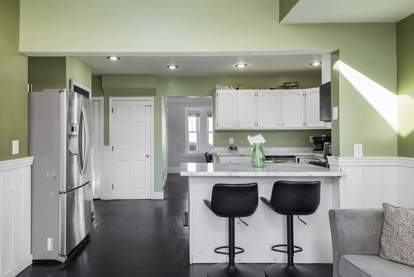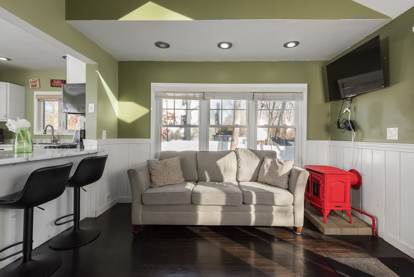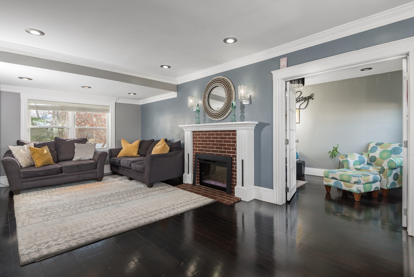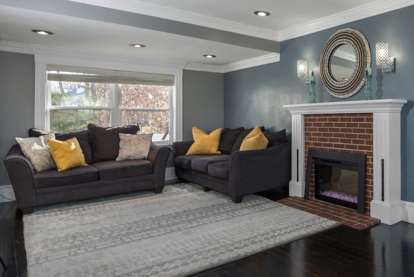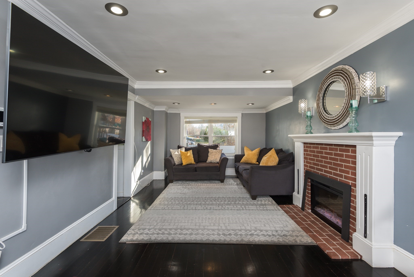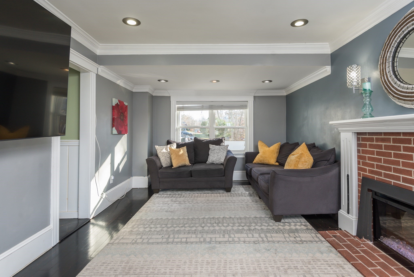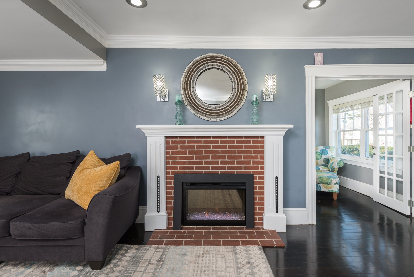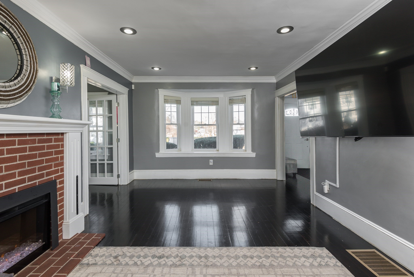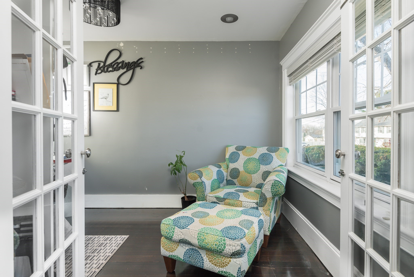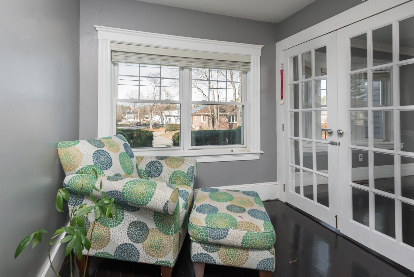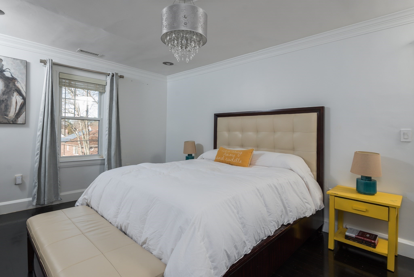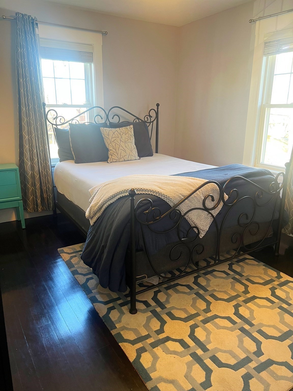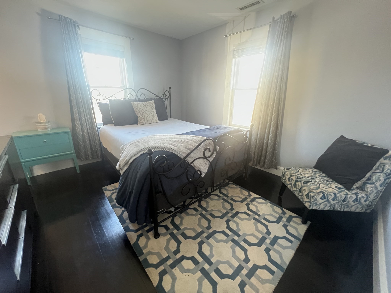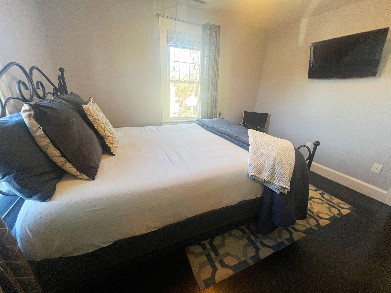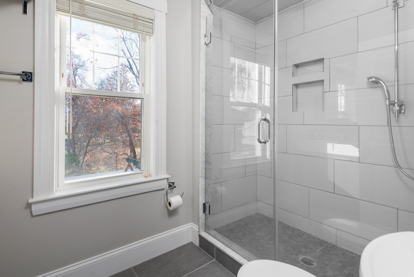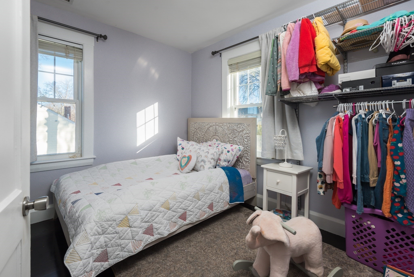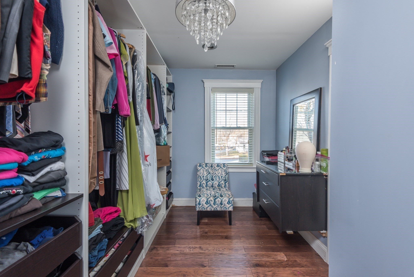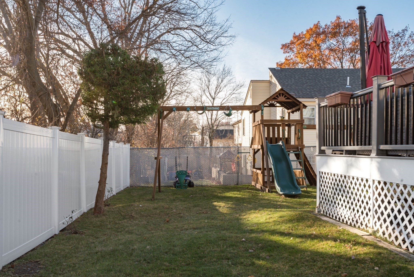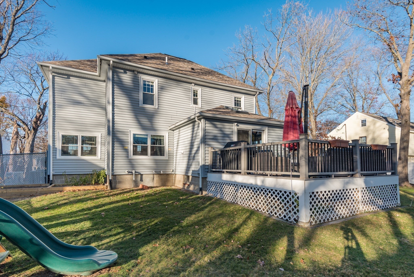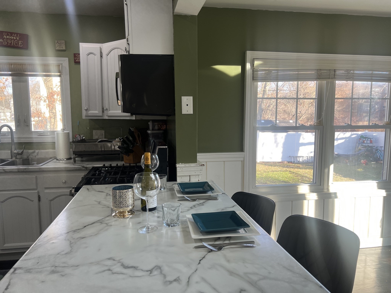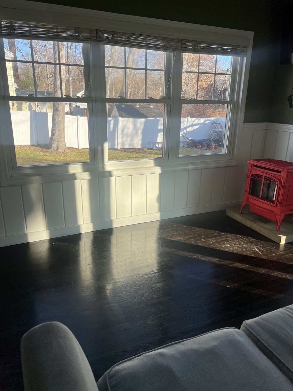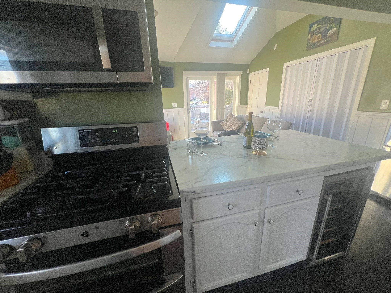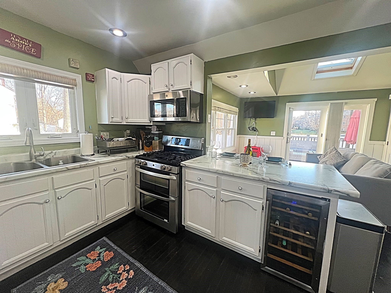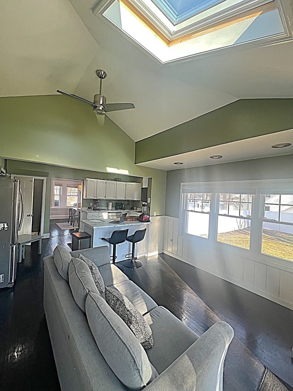Property Description
Property Overview
Property Details click or tap to expand
Kitchen, Dining, and Appliances
- Kitchen Dimensions: 10X15
- Kitchen Level: First Floor
- Flooring - Hardwood, Kitchen Island
- Dishwasher, Disposal, Dryer, Freezer, Microwave, Range, Refrigerator, Refrigerator - Wine Storage, Washer, Washer Hookup
- Dining Room Dimensions: 11X12
- Dining Room Level: First Floor
- Dining Room Features: Flooring - Wood, Window(s) - Bay/Bow/Box
Bedrooms
- Bedrooms: 3
- Master Bedroom Dimensions: 11X12
- Master Bedroom Level: Second Floor
- Master Bedroom Features: Ceiling Fan(s), Closet - Walk-in, Flooring - Wood
- Bedroom 2 Dimensions: 9X9
- Bedroom 2 Level: Second Floor
- Master Bedroom Features: Ceiling Fan(s), Flooring - Wood
- Bedroom 3 Dimensions: 11X12
- Bedroom 3 Level: Second Floor
- Master Bedroom Features: Ceiling Fan(s), Flooring - Wood
Other Rooms
- Total Rooms: 8
- Living Room Dimensions: 12X21
- Living Room Level: First Floor
- Living Room Features: Fireplace, Flooring - Wood, Window(s) - Bay/Bow/Box, Wood / Coal / Pellet Stove
- Family Room Dimensions: 11X12
- Family Room Level: First Floor
- Family Room Features: Bathroom - Half, Ceiling - Cathedral, Skylight, Wood / Coal / Pellet Stove
- Laundry Room Features: Full, Partially Finished, Sump Pump
Bathrooms
- Full Baths: 2
- Half Baths 1
- Master Bath: 1
- Bathroom 1 Dimensions: 4X4
- Bathroom 1 Level: First Floor
- Bathroom 1 Features: Bathroom - Half, Flooring - Vinyl
- Bathroom 2 Dimensions: 5X7
- Bathroom 2 Level: Second Floor
- Bathroom 2 Features: Bathroom - 3/4, Flooring - Vinyl
- Bathroom 3 Dimensions: 5X10
- Bathroom 3 Level: Second Floor
- Bathroom 3 Features: Bathroom - Full, Bathroom - With Tub & Shower, Closet, Flooring - Hardwood, Flooring - Vinyl
Amenities
- Bike Path
- Conservation Area
- Golf Course
- Highway Access
- House of Worship
- Laundromat
- Medical Facility
- Park
- Private School
- Public School
- Public Transportation
- Shopping
- Stables
- Swimming Pool
- Tennis Court
- Walk/Jog Trails
Utilities
- Heating: Forced Air, Gas, Hot Air Gravity, Oil, Unit Control
- Heat Zones: 2
- Hot Water: Natural Gas
- Cooling: Central Air
- Cooling Zones: 2
- Electric Info: 220 Volts, At Street
- Energy Features: Backup Generator, Insulated Doors, Insulated Windows, Storm Doors, Storm Windows
- Utility Connections: for Gas Dryer, for Gas Range, Generator Connection, Washer Hookup
- Water: City/Town Water, Private
- Sewer: City/Town Sewer, Private
Garage & Parking
- Parking Features: 1-10 Spaces, Off-Street
- Parking Spaces: 4
Interior Features
- Square Feet: 2034
- Fireplaces: 2
- Interior Features: French Doors, Security System
- Accessability Features: Unknown
Construction
- Year Built: 1920
- Type: Detached
- Style: Colonial, Detached,
- Construction Type: Aluminum, Frame
- Foundation Info: Concrete Block, Irregular
- Roof Material: Aluminum, Asphalt/Fiberglass Shingles
- Flooring Type: Concrete, Hardwood, Tile
- Lead Paint: Unknown
- Warranty: No
Exterior & Lot
- Exterior Features: Deck, Deck - Vinyl, Fenced Yard
- Road Type: Public
Other Information
- MLS ID# 73314361
- Last Updated: 12/20/24
- HOA: No
- Reqd Own Association: Unknown
Property History click or tap to expand
| Date | Event | Price | Price/Sq Ft | Source |
|---|---|---|---|---|
| 12/02/2024 | Active | $880,000 | $433 | MLSPIN |
| 11/28/2024 | New | $880,000 | $433 | MLSPIN |
| 10/14/2010 | Sold | $290,000 | $159 | MLSPIN |
| 10/14/2010 | Under Agreement | $305,000 | $168 | MLSPIN |
| 07/08/2010 | Canceled | $315,000 | $173 | MLSPIN |
| 07/08/2010 | Active | $305,000 | $168 | MLSPIN |
| 04/16/2010 | Active | $319,900 | $176 | MLSPIN |
| 04/16/2010 | Active | $315,000 | $173 | MLSPIN |
| 04/16/2010 | Active | $324,900 | $179 | MLSPIN |
| 04/16/2010 | Active | $329,900 | $181 | MLSPIN |
| 04/16/2010 | Active | $334,900 | $184 | MLSPIN |
Mortgage Calculator
Map & Resources
Atkinson School
Public Elementary School, Grades: 1-5
0.22mi
Anne Bradstreet Early Childhood Center
Public Elementary School, Grades: PK-K
0.26mi
North Andover Middle School
Public Middle School, Grades: 6-8
0.35mi
Kittredge School
Public Elementary School, Grades: 1-5
0.45mi
Franklin Elementary School
Grades: 0-5
0.73mi
KinderCare
Grades: PK-K
0.74mi
Franklin School
Public Elementary School, Grades: 1-5
0.76mi
New England Montessori School
School
0.77mi
Starbucks
Coffee Shop
0.86mi
Boston Market
American & Chicken (Fast Food)
0.71mi
Panera Bread
Sandwich & Bakery (Fast Food)
0.81mi
Chipotle
Mexican (Fast Food)
0.82mi
Burger King
Burger (Fast Food)
0.84mi
Ninety Nine
Restaurant
0.15mi
Harrison's Roast Beef
Sandwich Restaurant
0.46mi
Fari's Diner
Restaurant
0.61mi
North Andover Fire Department;Fire Station Number Two
Fire Station
0.75mi
TITLE Boxing Club North Andover
Fitness Centre
0.83mi
Pure Barre
Fitness Centre
0.83mi
Stevens Conservation Restriction
Nature Reserve
0.41mi
Stevens Lots
Land Trust Park
0.44mi
Bailey Reservation
Nature Reserve
0.62mi
Den Rock Park (ECGA Land)
Land Trust Park
0.93mi
Stevens-Coolidge Place
Land Trust Park
0.22mi
Town Common
Municipal Park
0.4mi
Veterans Memorial Park
Park
0.56mi
Den Rock Park
Municipal Park
0.68mi
Stevens Conservation Restriction
Recreation Ground
0.62mi
Drummond Playground
Playground
0.72mi
Merrimack Valley Federal Credit Union
Bank
0.61mi
Northmark Bank
Bank
0.78mi
Gloss & Go Nail Salon
Nails
0.61mi
Supercuts
Hairdresser
0.81mi
Ideal Image
Beauty
0.83mi
Gentle Dental
Dentist
0.61mi
Primary Care of the Andovers
Doctor
0.91mi
Center for Weight Management and Bariatric Surgery
Doctor
0.91mi
Walgreens
Pharmacy
0.76mi
CVS Pharmacy
Pharmacy
0.8mi
TJ Maxx
Department Store
0.61mi
Market Basket
Supermarket
0.61mi
Seller's Representative: Lauren Habeeb, Alliance Realty Advisors, Inc.
MLS ID#: 73314361
© 2024 MLS Property Information Network, Inc.. All rights reserved.
The property listing data and information set forth herein were provided to MLS Property Information Network, Inc. from third party sources, including sellers, lessors and public records, and were compiled by MLS Property Information Network, Inc. The property listing data and information are for the personal, non commercial use of consumers having a good faith interest in purchasing or leasing listed properties of the type displayed to them and may not be used for any purpose other than to identify prospective properties which such consumers may have a good faith interest in purchasing or leasing. MLS Property Information Network, Inc. and its subscribers disclaim any and all representations and warranties as to the accuracy of the property listing data and information set forth herein.
MLS PIN data last updated at 2024-12-20 13:45:00



