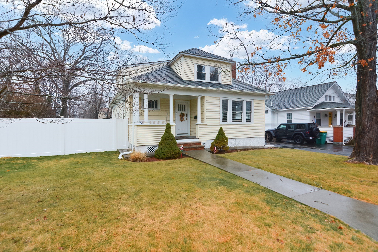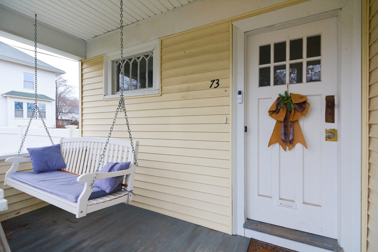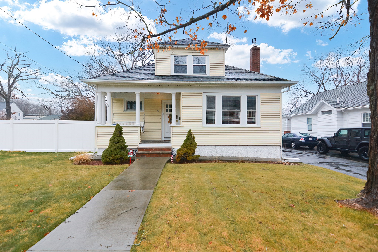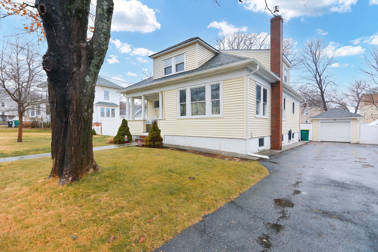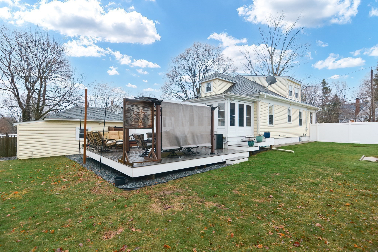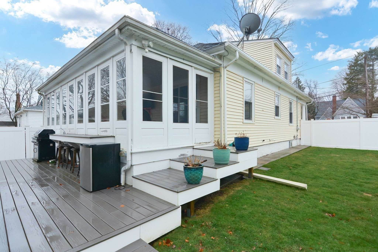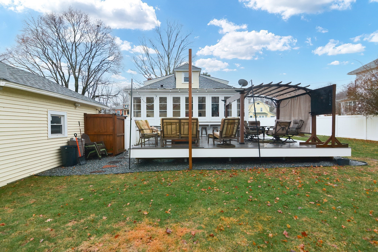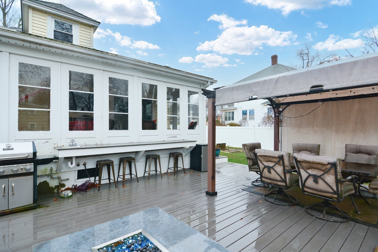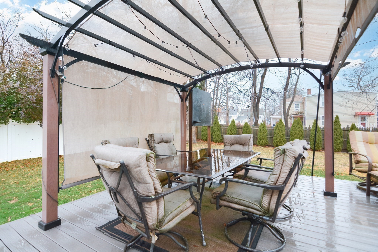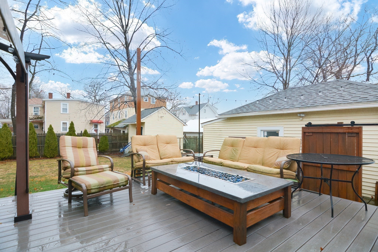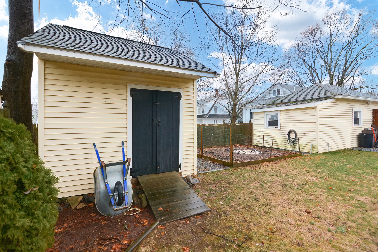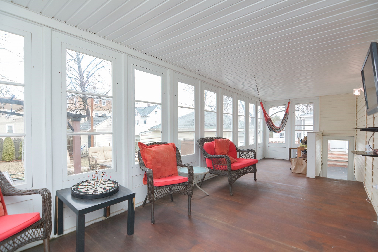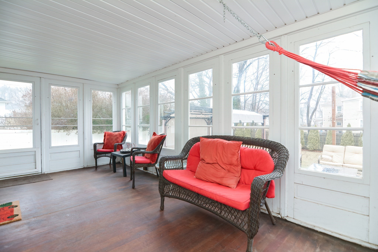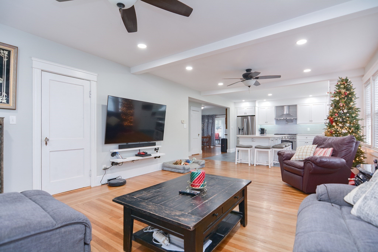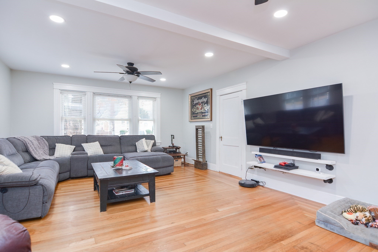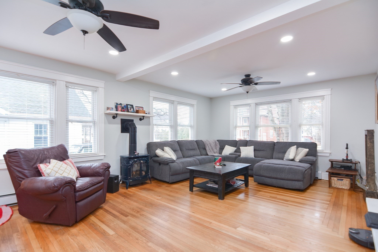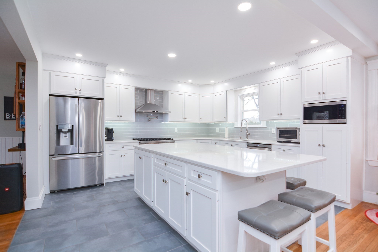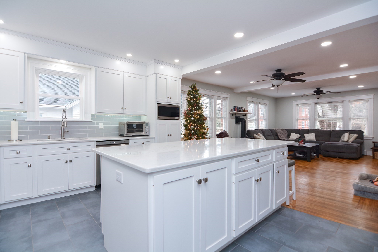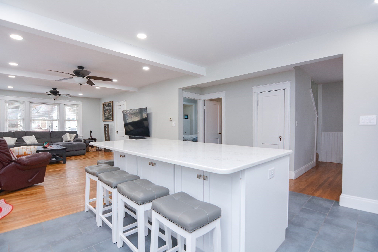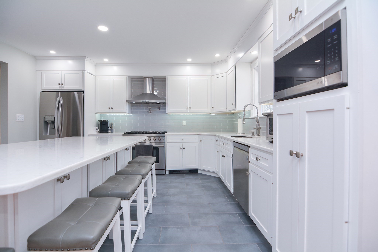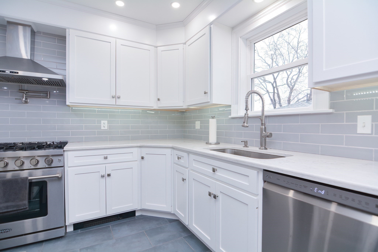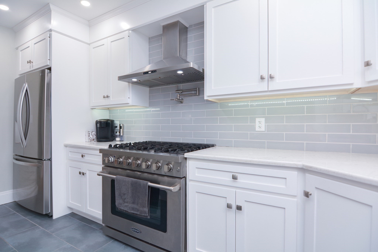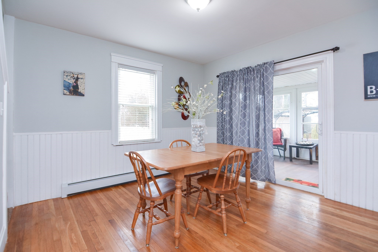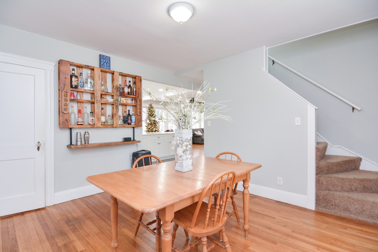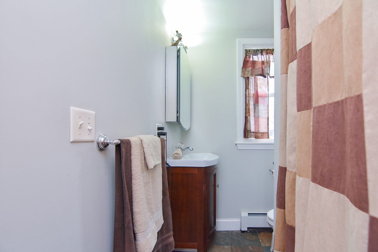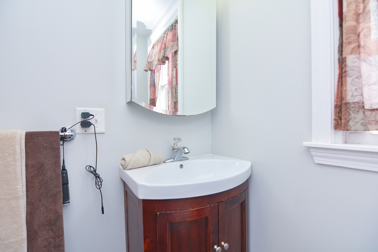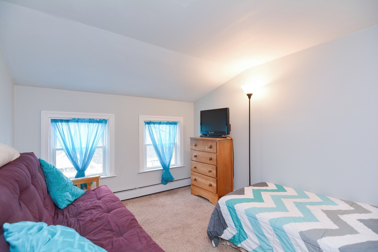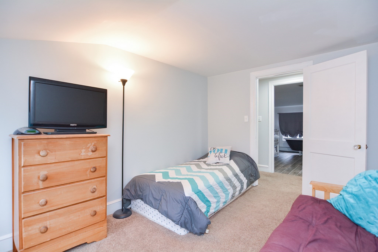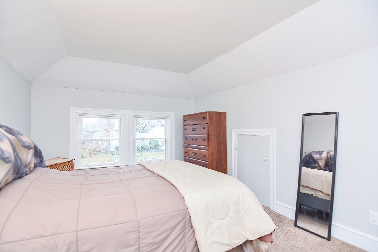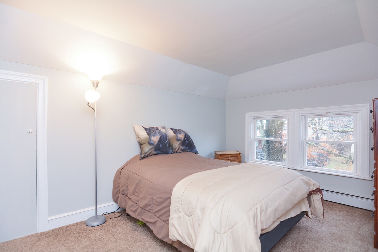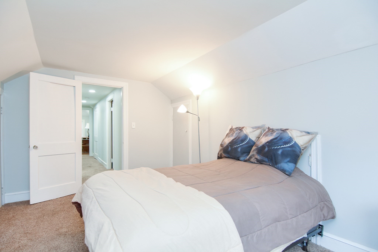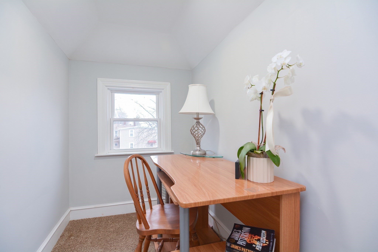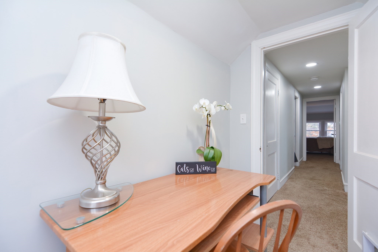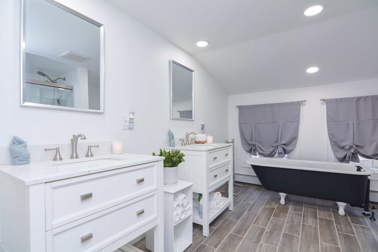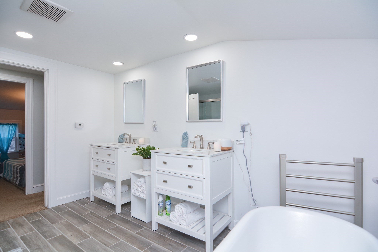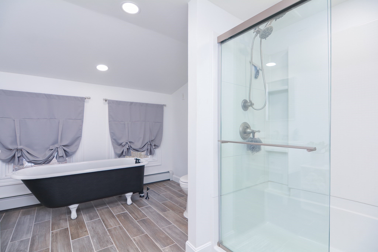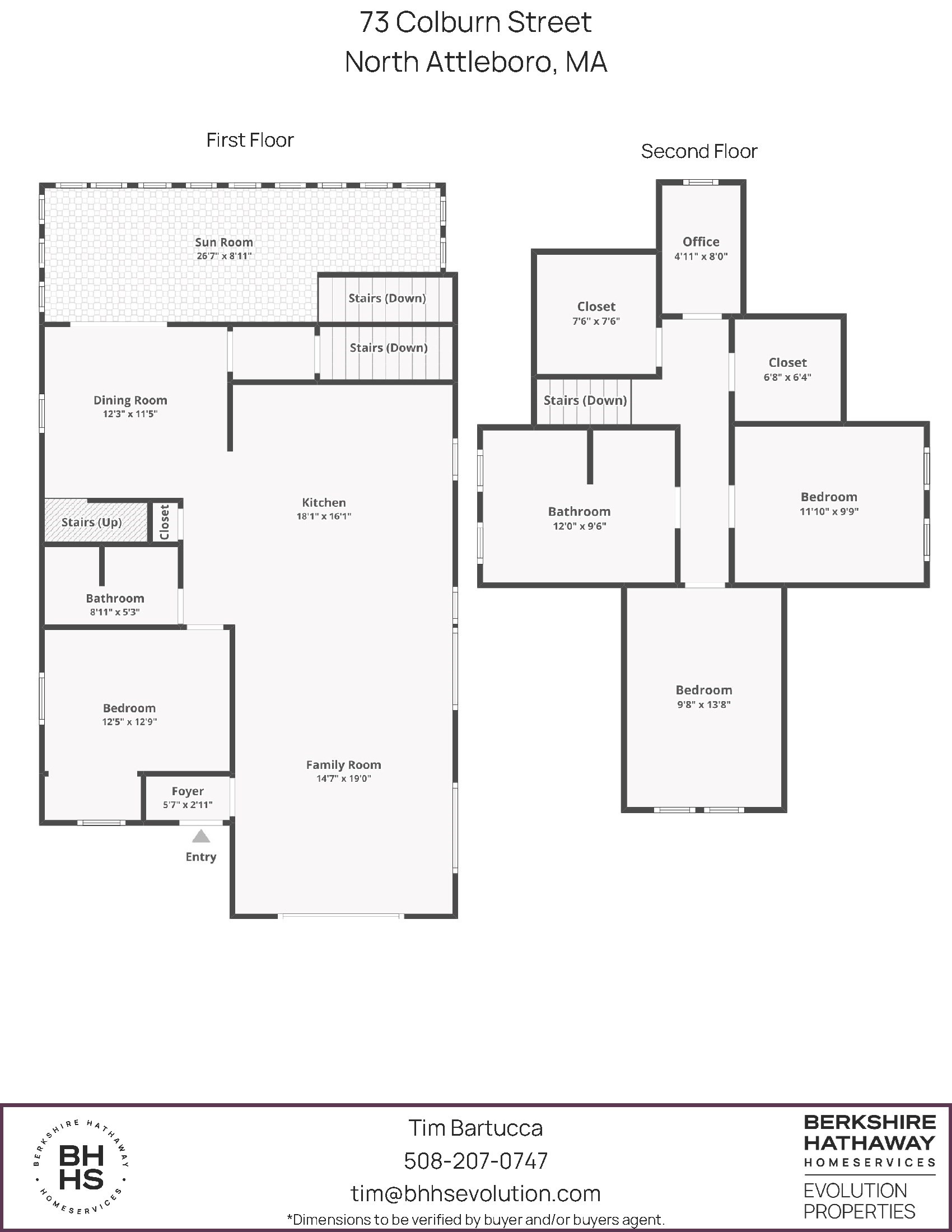Property Description
Property Overview
Property Details click or tap to expand
Kitchen, Dining, and Appliances
- Dishwasher, Dryer, Microwave, Range, Refrigerator, Vent Hood, Washer, Washer Hookup
Bedrooms
- Bedrooms: 3
Other Rooms
- Total Rooms: 6
- Laundry Room Features: Concrete Floor, Full, Interior Access, Sump Pump, Unfinished Basement
Bathrooms
- Full Baths: 2
Utilities
- Heating: Electric Baseboard, Gas, Hot Air Gravity, Hot Water Baseboard, Other (See Remarks), Unit Control
- Heat Zones: 2
- Hot Water: Natural Gas
- Cooling: Window AC
- Electric Info: 100 Amps, Other (See Remarks)
- Utility Connections: for Gas Dryer, for Gas Range, Icemaker Connection, Washer Hookup
- Water: City/Town Water, Private
- Sewer: City/Town Sewer, Private
Garage & Parking
- Garage Parking: Detached
- Garage Spaces: 1
- Parking Features: 1-10 Spaces, Off-Street
- Parking Spaces: 3
Interior Features
- Square Feet: 1467
- Accessability Features: Unknown
Construction
- Year Built: 1925
- Type: Detached
- Style: Attached, Bungalow
- Construction Type: Aluminum, Frame
- Foundation Info: Concrete Block, Fieldstone
- Roof Material: Aluminum, Asphalt/Fiberglass Shingles
- Flooring Type: Tile, Wall to Wall Carpet, Wood
- Lead Paint: Unknown
- Warranty: No
Exterior & Lot
- Lot Description: Fenced/Enclosed, Level
- Exterior Features: Deck - Composite, Fenced Yard, Gutters, Outdoor Shower, Porch, Storage Shed
- Road Type: Public
Other Information
- MLS ID# 73322130
- Last Updated: 01/09/25
- HOA: No
- Reqd Own Association: Unknown
Property History click or tap to expand
| Date | Event | Price | Price/Sq Ft | Source |
|---|---|---|---|---|
| 01/03/2025 | Contingent | $525,000 | $358 | MLSPIN |
| 01/01/2025 | New | $525,000 | $358 | MLSPIN |
Mortgage Calculator
Map & Resources
Roosevelt Avenue School
Public Elementary School, Grades: K-5
0.21mi
Amvet Boulevard School
Public Elementary School, Grades: K-5
0.23mi
Woodcock School
School
0.27mi
Community School
Public Elementary School, Grades: K-5
0.38mi
Roosevelt Avenue School
School
0.4mi
Saint Marys School
School
0.45mi
Sacred Heart School
School
0.48mi
Saint Mary Sacred Heart School
School
0.48mi
McDonald's
Burger (Fast Food)
0.44mi
Luna’s Waffles and Cream
Ice Cream Parlor
0.51mi
North Attleboro Fire Department
Fire Station
0.57mi
North Attleboro Police Dept
Local Police
0.32mi
Route One Cinema Pub
Cinema
0.69mi
Rose Field
Sports Centre. Sports: Soccer
0.25mi
Chastenet Land
Municipal Park
0.37mi
Chastenet Land
Municipal Park
0.39mi
Hunting-Chorney Property
Municipal Park
0.69mi
Wetland-South
Municipal Park
0.76mi
Martin Conservation Area
Nature Reserve
0.87mi
Barrows Park
Municipal Park
0.34mi
Webster Park
Municipal Park
0.66mi
Town Beach
Recreation Ground
0.75mi
Town Beach
Recreation Ground
0.76mi
Town Beach
Recreation Ground
0.78mi
Town Beach
Recreation Ground
0.8mi
Bare Laser Hair Removal Center
Hair Removal
0.72mi
Cumberland Farms
Gas Station
0.52mi
Speedway
Gas Station
0.8mi
Richards Memorial Library
Library
0.72mi
CVS Pharmacy
Pharmacy
0.56mi
Cumberland Farms
Convenience
0.52mi
Speedway
Convenience
0.8mi
Stop & Shop
Supermarket
0.37mi
Dollar General
Variety Store
0.44mi
Seller's Representative: Timothy Bartucca, Berkshire Hathaway HomeServices Evolution Properties
MLS ID#: 73322130
© 2025 MLS Property Information Network, Inc.. All rights reserved.
The property listing data and information set forth herein were provided to MLS Property Information Network, Inc. from third party sources, including sellers, lessors and public records, and were compiled by MLS Property Information Network, Inc. The property listing data and information are for the personal, non commercial use of consumers having a good faith interest in purchasing or leasing listed properties of the type displayed to them and may not be used for any purpose other than to identify prospective properties which such consumers may have a good faith interest in purchasing or leasing. MLS Property Information Network, Inc. and its subscribers disclaim any and all representations and warranties as to the accuracy of the property listing data and information set forth herein.
MLS PIN data last updated at 2025-01-09 15:49:00



