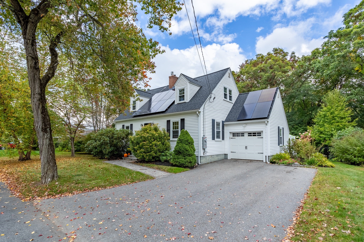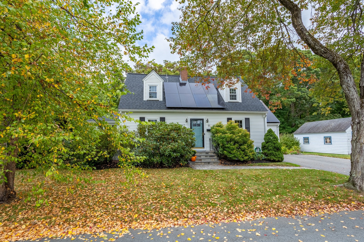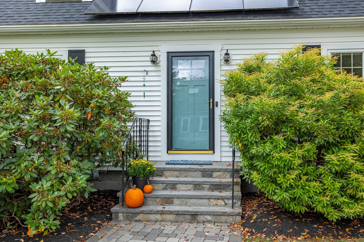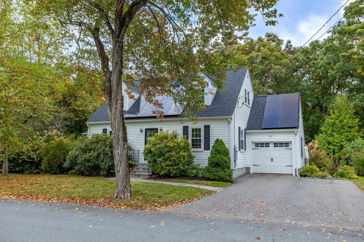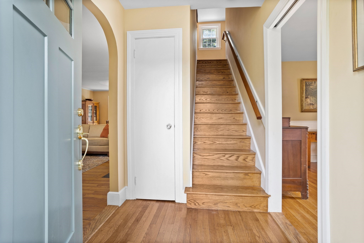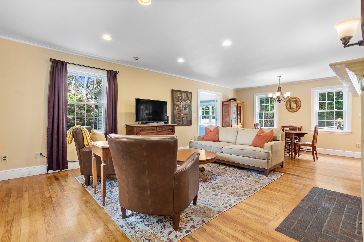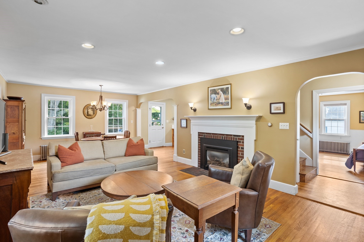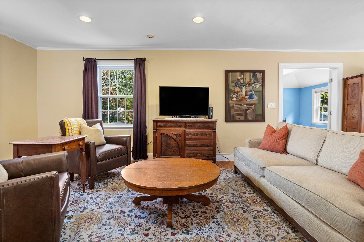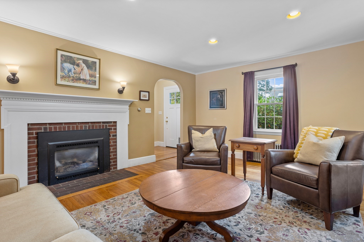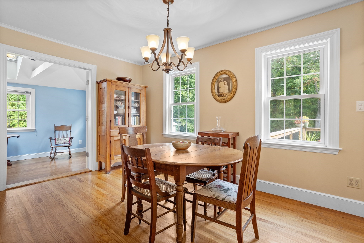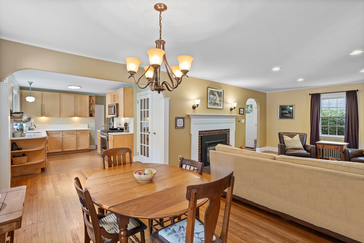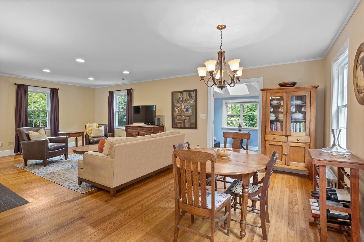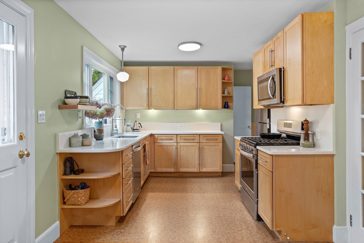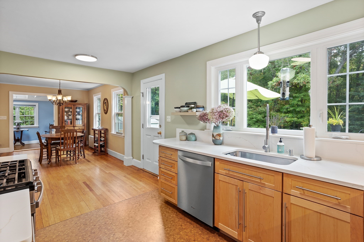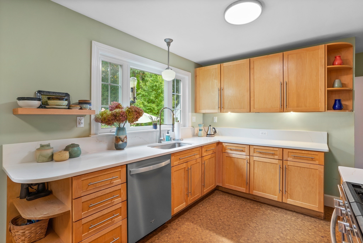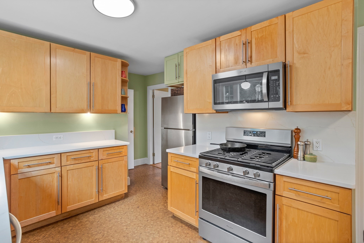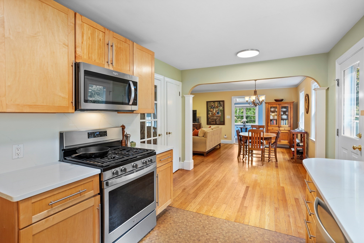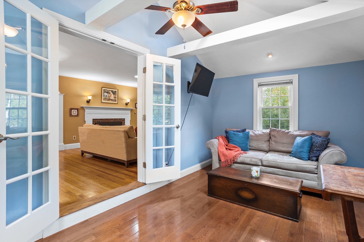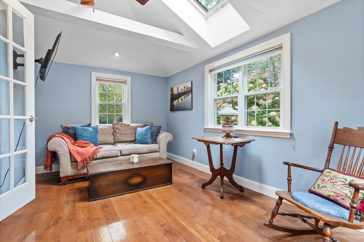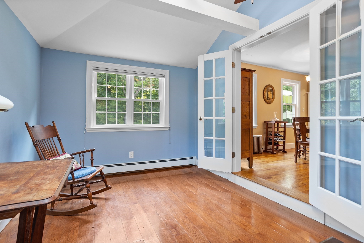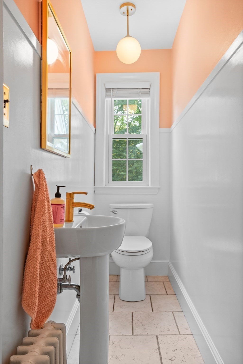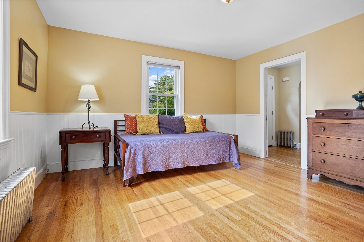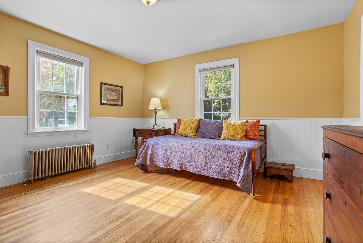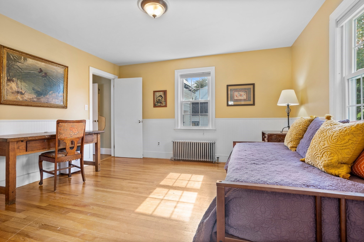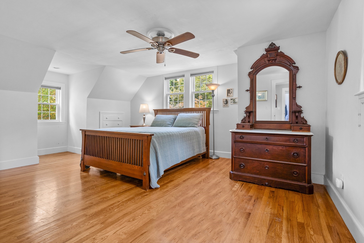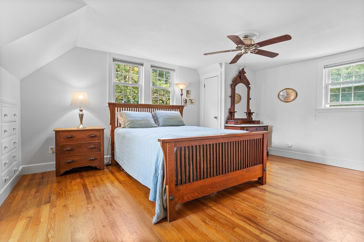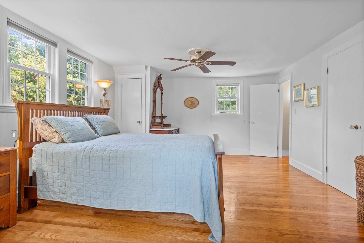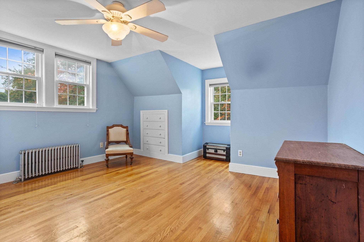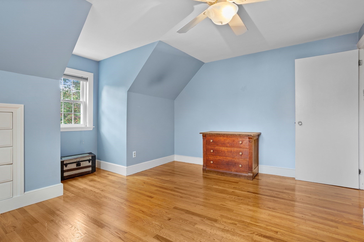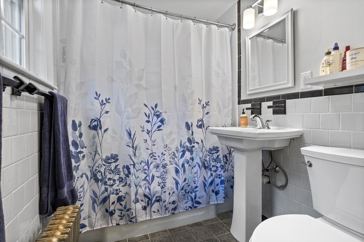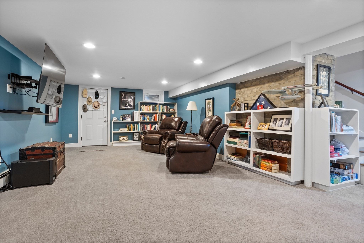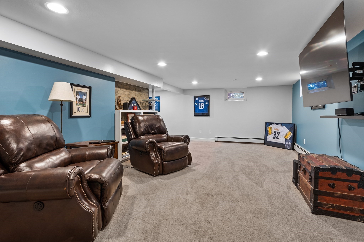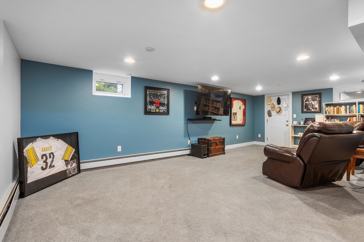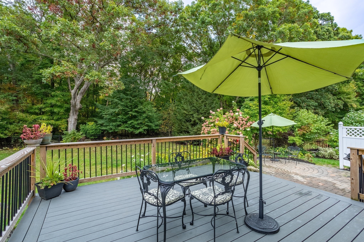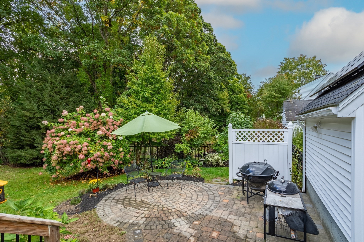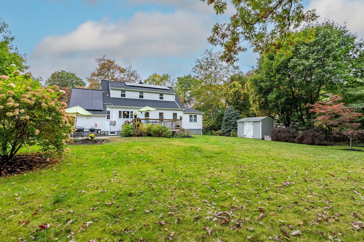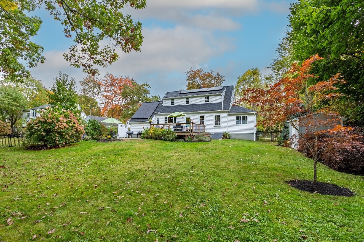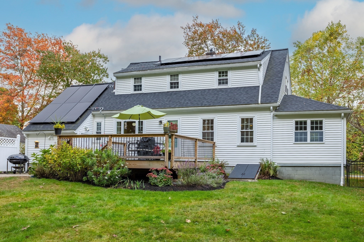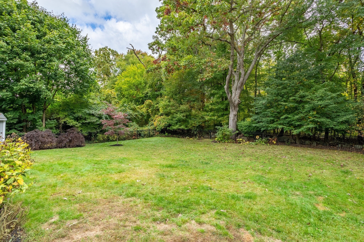Property Description
Property Overview
Property Details click or tap to expand
Kitchen, Dining, and Appliances
- Kitchen Dimensions: 16X12
- Countertops - Stone/Granite/Solid, Dining Area, Exterior Access, Gas Stove, Open Floor Plan, Pantry, Remodeled, Stainless Steel Appliances, Window(s) - Picture
- Dishwasher, Disposal, Dryer, Microwave, Range, Refrigerator, Washer, Washer Hookup
- Dining Room Dimensions: 14X13
- Dining Room Features: Flooring - Hardwood, Open Floor Plan
Bedrooms
- Bedrooms: 3
- Master Bedroom Dimensions: 14X20
- Master Bedroom Level: Second Floor
- Master Bedroom Features: Ceiling Fan(s), Closet, Closet/Cabinets - Custom Built, Flooring - Hardwood
- Bedroom 2 Dimensions: 13X13
- Bedroom 2 Level: First Floor
- Master Bedroom Features: Closet, Flooring - Hardwood, Pocket Door
- Bedroom 3 Dimensions: 14X13
- Bedroom 3 Level: Second Floor
- Master Bedroom Features: Ceiling Fan(s), Closet, Closet/Cabinets - Custom Built, Flooring - Hardwood
Other Rooms
- Total Rooms: 8
- Living Room Dimensions: 14X13
- Living Room Features: Flooring - Hardwood, Open Floor Plan, Recessed Lighting
- Family Room Dimensions: 16X10
- Family Room Level: First Floor
- Family Room Features: Ceiling - Beamed, Ceiling Fan(s), Ceiling - Vaulted, Flooring - Hardwood, French Doors, Skylight
- Laundry Room Features: Bulkhead, Full, Interior Access, Partially Finished, Sump Pump
Bathrooms
- Full Baths: 1
- Half Baths 1
- Bathroom 1 Level: First Floor
- Bathroom 1 Features: Bathroom - Half, Flooring - Stone/Ceramic Tile
- Bathroom 2 Level: Second Floor
- Bathroom 2 Features: Bathroom - Full, Bathroom - With Tub & Shower, Closet - Linen, Flooring - Stone/Ceramic Tile
Amenities
- Bike Path
- Conservation Area
- Highway Access
- Park
- Public School
- Shopping
- Walk/Jog Trails
Utilities
- Heating: Central Heat, Electric Baseboard, Gas, Hot Air Gravity, Hot Water Baseboard, Hot Water Radiators, Other (See Remarks), Steam, Unit Control
- Hot Water: Natural Gas
- Cooling: Individual, None
- Electric Info: 200 Amps, Circuit Breakers, Underground
- Energy Features: Insulated Windows, Prog. Thermostat
- Utility Connections: for Electric Dryer, for Gas Range, Washer Hookup
- Water: City/Town Water, Private
- Sewer: City/Town Sewer, Private
Garage & Parking
- Garage Parking: Attached, Garage Door Opener
- Garage Spaces: 1
- Parking Features: 1-10 Spaces, Off-Street, Paved Driveway
- Parking Spaces: 3
Interior Features
- Square Feet: 2140
- Fireplaces: 1
- Interior Features: French Doors
- Accessability Features: Unknown
Construction
- Year Built: 1950
- Type: Detached
- Style: Cape, Historical, Rowhouse
- Construction Type: Aluminum, Frame
- Foundation Info: Concrete Block
- Roof Material: Aluminum, Asphalt/Fiberglass Shingles
- Flooring Type: Hardwood, Other (See Remarks), Tile, Varies Per Unit, Wall to Wall Carpet
- Lead Paint: Unknown
- Warranty: No
Exterior & Lot
- Lot Description: Level
- Exterior Features: Deck, Deck - Composite, Fenced Yard, Gutters, Patio, Professional Landscaping, Storage Shed
- Road Type: Paved, Public, Publicly Maint.
Other Information
- MLS ID# 73299484
- Last Updated: 10/15/24
- HOA: No
- Reqd Own Association: Unknown
Property History click or tap to expand
| Date | Event | Price | Price/Sq Ft | Source |
|---|---|---|---|---|
| 10/15/2024 | Contingent | $619,000 | $289 | MLSPIN |
| 10/11/2024 | Active | $619,000 | $289 | MLSPIN |
| 10/07/2024 | New | $619,000 | $289 | MLSPIN |
Mortgage Calculator
Map & Resources
The Community School
School
0.49mi
VHS Learning
Private School, Grades: 6-12
0.55mi
Massachusetts Mayflower Academy
Private School, Grades: 9-12
0.55mi
Saint Bridgets School
School
0.72mi
The Imago School
Private School, Grades: K-8
0.74mi
The Imago School
Private School, Grades: K-8
0.76mi
Family Delicatessen
Cafe
0.46mi
Boston Bean House
Cafe
0.48mi
Open Table
Cafe
0.48mi
Maynard Village Pizza
Pizzeria
0.82mi
McDonald's
Burger (Fast Food)
0.55mi
Dunkin'
Donut & Coffee Shop
0.6mi
Babico's
Restaurant
0.44mi
Family Delicatessen
Restaurant
0.47mi
Maynard Police Department
Local Police
0.59mi
Maynard Fire Station
Fire Station
0.74mi
Fine Arts Theatre
Cinema
0.45mi
Anytime Fitness
Fitness Centre. Sports: Multi
0.39mi
Metrowest Kung Fu
Fitness Centre
0.47mi
The Fencing Academy
Fitness Centre. Sports: Fencing
0.48mi
Clock Tower Place Gym
Sports Centre. Sports: Athletics
0.54mi
Carbone Park
Municipal Park
0.27mi
Maple Brook Park
Municipal Park
0.36mi
Memorial Park
Municipal Park
0.4mi
John T. Tobin Memorial Park
Park
0.42mi
Rockland Soccer Fields
Park
0.6mi
Everett Street
Municipal Park
0.05mi
Amory Ave. Lot
Municipal Park
0.08mi
Blue Jay Woods
Municipal Park
0.18mi
Wilson Lot
Recreation Ground
0.31mi
Assabet River Trail
Recreation Ground
0.65mi
Maynard Golf Course
Golf Course
0.37mi
Coolidge Playground
Playground
0.74mi
Middlesex Savings Bank
Bank
0.73mi
Superior Cuts
Hairdresser
0.42mi
Revelations by Robyn
Hairdresser
0.42mi
Massage Visits
Massage
0.45mi
Explore: Pathways to Wellness
Massage
0.45mi
Hair Color Studio
Hairdresser
0.46mi
Crystal Nail & Spa
Spa
0.47mi
VV's Hair Studio
Hairdresser
0.47mi
CVS Pharmacy
Pharmacy
0.44mi
Russells
Convenience
0.56mi
Russells
Convenience
0.56mi
7-Eleven
Convenience
0.6mi
Assabet Co-Op Market
Supermarket
0.78mi
Seller's Representative: Heather Manero, William Raveis R.E. & Home Services
MLS ID#: 73299484
© 2024 MLS Property Information Network, Inc.. All rights reserved.
The property listing data and information set forth herein were provided to MLS Property Information Network, Inc. from third party sources, including sellers, lessors and public records, and were compiled by MLS Property Information Network, Inc. The property listing data and information are for the personal, non commercial use of consumers having a good faith interest in purchasing or leasing listed properties of the type displayed to them and may not be used for any purpose other than to identify prospective properties which such consumers may have a good faith interest in purchasing or leasing. MLS Property Information Network, Inc. and its subscribers disclaim any and all representations and warranties as to the accuracy of the property listing data and information set forth herein.
MLS PIN data last updated at 2024-10-15 10:38:00



