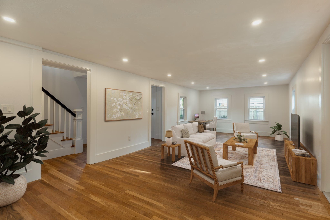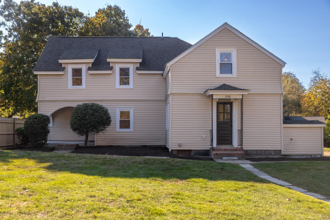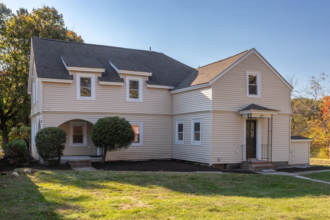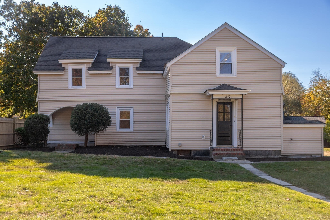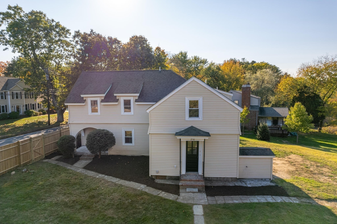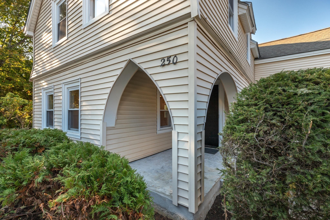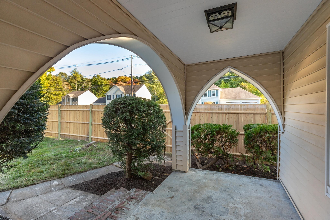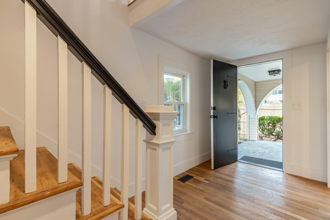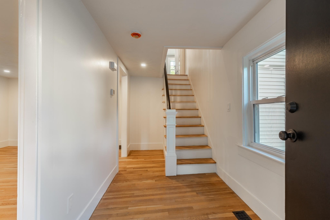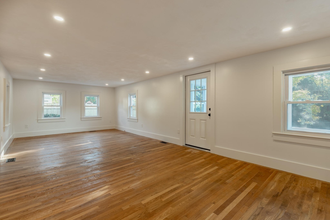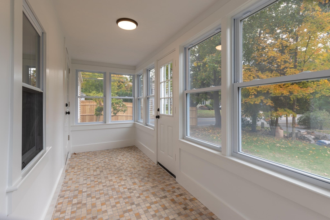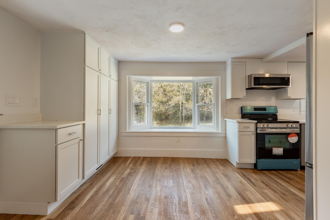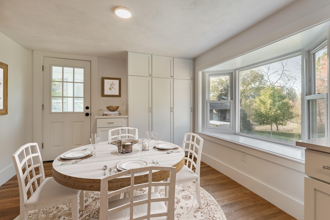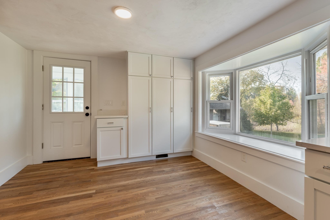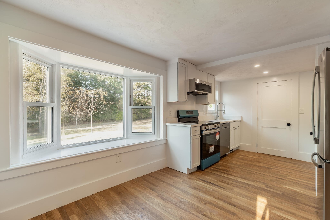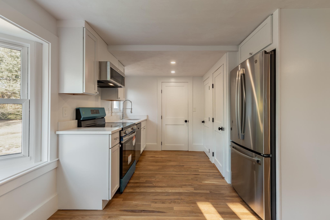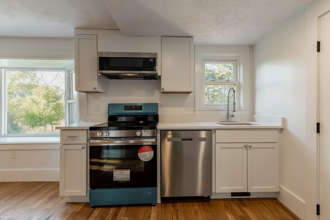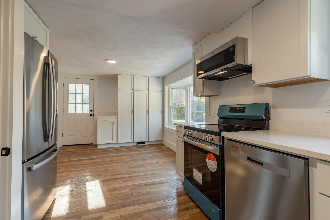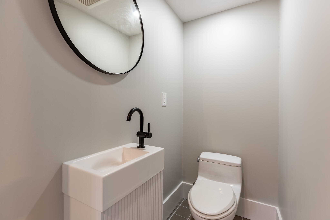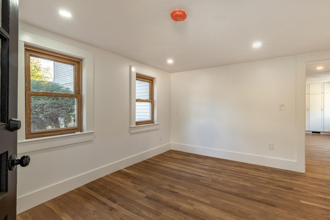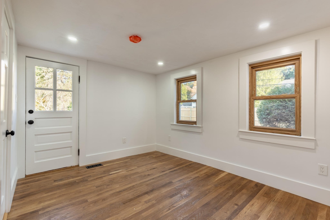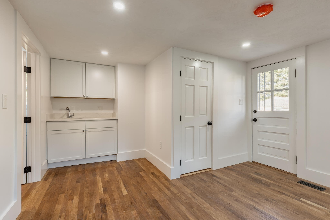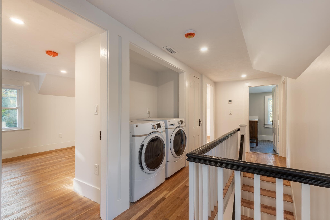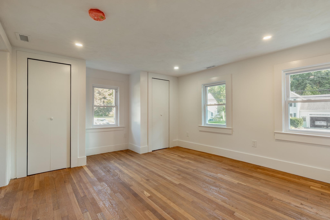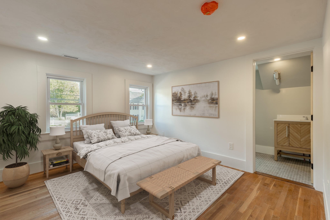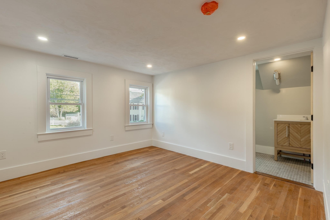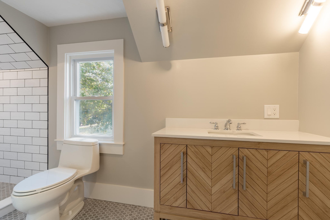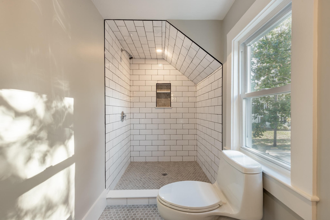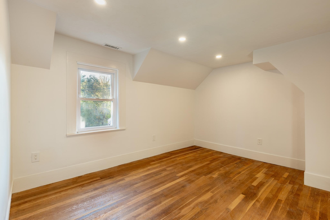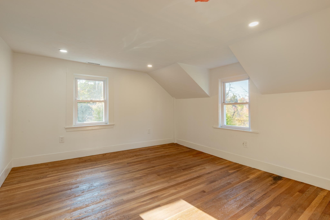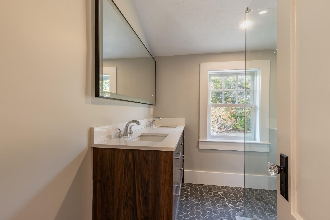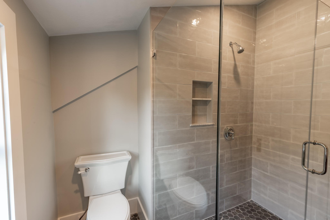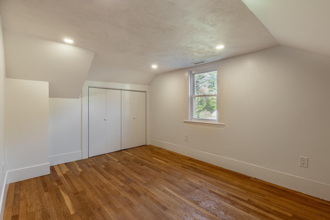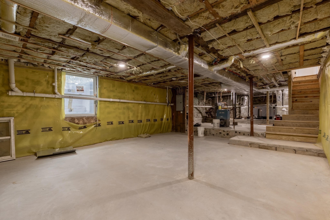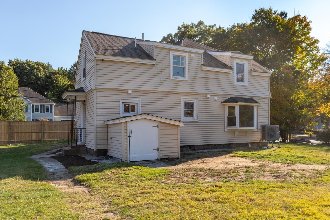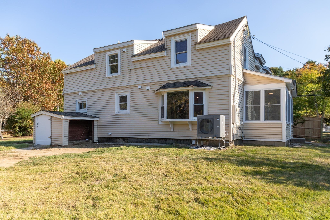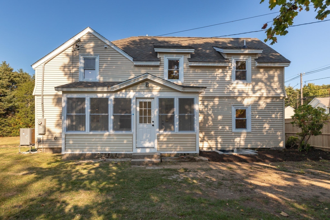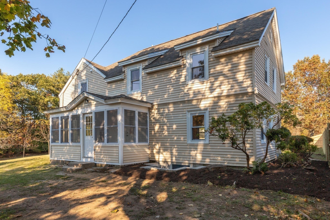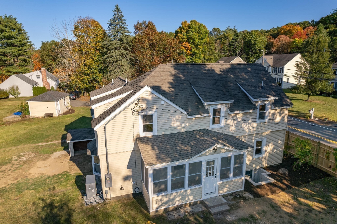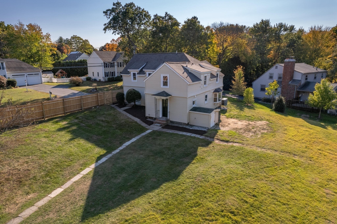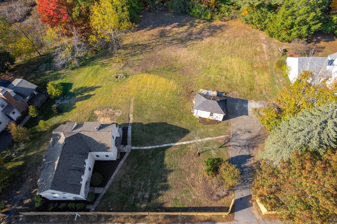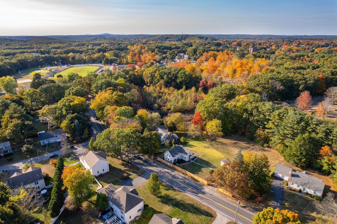Property Description
Property Overview
Property Details click or tap to expand
Kitchen, Dining, and Appliances
- Kitchen Dimensions: 19X10
- Kitchen Level: First Floor
- Bathroom - Half, Closet/Cabinets - Custom Built, Countertops - Stone/Granite/Solid, Dining Area, Flooring - Hardwood, Lighting - Overhead, Recessed Lighting, Stainless Steel Appliances, Window(s) - Bay/Bow/Box
- Dishwasher, Disposal, Dryer, Microwave, Range, Refrigerator, Washer, Washer Hookup
Bedrooms
- Bedrooms: 4
- Master Bedroom Dimensions: 12X14
- Master Bedroom Level: Second Floor
- Master Bedroom Features: Bathroom - Full, Closet, Flooring - Hardwood, Recessed Lighting
- Bedroom 2 Dimensions: 12X13
- Bedroom 2 Level: Second Floor
- Master Bedroom Features: Closet, Recessed Lighting
- Bedroom 3 Dimensions: 12X13
- Bedroom 3 Level: Second Floor
- Master Bedroom Features: Closet, Recessed Lighting
Other Rooms
- Total Rooms: 8
- Living Room Dimensions: 126X28
- Living Room Level: First Floor
- Living Room Features: Flooring - Hardwood, Recessed Lighting
- Laundry Room Features: Bulkhead, Concrete Floor, Full, Interior Access
Bathrooms
- Full Baths: 3
- Half Baths 1
- Master Bath: 1
- Bathroom 1 Level: First Floor
- Bathroom 1 Features: Bathroom - Full, Flooring - Stone/Ceramic Tile, Pedestal Sink
- Bathroom 2 Dimensions: 8X8
- Bathroom 2 Level: Second Floor
- Bathroom 2 Features: Bathroom - Double Vanity/Sink, Bathroom - Full, Bathroom - Tiled With Shower Stall, Ceiling - Vaulted, Countertops - Stone/Granite/Solid, Flooring - Stone/Ceramic Tile
- Bathroom 3 Dimensions: 13X5
- Bathroom 3 Level: Second Floor
- Bathroom 3 Features: Bathroom - Full, Bathroom - Tiled With Shower Stall, Flooring - Stone/Ceramic Tile
Utilities
- Heating: Extra Flue, Forced Air, Gas, Heat Pump, Oil
- Heat Zones: 2
- Hot Water: Electric
- Cooling: Central Air
- Cooling Zones: 2
- Electric Info: 220 Volts, At Street
- Energy Features: Insulated Windows, Prog. Thermostat
- Utility Connections: for Electric Dryer, for Electric Range, Washer Hookup
- Water: City/Town Water, Private
- Sewer: City/Town Sewer, Private
Garage & Parking
- Garage Parking: Detached
- Garage Spaces: 1
- Parking Features: 1-10 Spaces, Off-Street
- Parking Spaces: 5
Interior Features
- Square Feet: 1847
- Accessability Features: Unknown
Construction
- Year Built: 1875
- Type: Detached
- Style: Colonial, Detached,
- Construction Type: Aluminum, Frame
- Foundation Info: Concrete Block, Fieldstone
- Roof Material: Aluminum, Asphalt/Fiberglass Shingles
- Flooring Type: Hardwood, Tile
- Lead Paint: Unknown
- Warranty: No
Exterior & Lot
- Lot Description: Level
- Exterior Features: Porch
- Road Type: Public
Other Information
- MLS ID# 73302660
- Last Updated: 12/17/24
- HOA: No
- Reqd Own Association: Unknown
Property History click or tap to expand
| Date | Event | Price | Price/Sq Ft | Source |
|---|---|---|---|---|
| 12/17/2024 | Contingent | $748,500 | $405 | MLSPIN |
| 11/16/2024 | Active | $748,500 | $405 | MLSPIN |
| 11/12/2024 | Price Change | $748,500 | $405 | MLSPIN |
| 11/02/2024 | Active | $798,500 | $432 | MLSPIN |
| 10/29/2024 | Price Change | $798,500 | $432 | MLSPIN |
| 10/20/2024 | Active | $799,000 | $433 | MLSPIN |
| 10/16/2024 | New | $799,000 | $433 | MLSPIN |
Mortgage Calculator
Map & Resources
Maynard High School
Public Secondary School, Grades: 9-12
0.32mi
Bueno Y Sano
Cafe
0.36mi
Jersey Mike's Subs
Sandwich (Fast Food)
0.32mi
Dunkin's
Fast Food
0.35mi
110 Grill
American Restaurant
0.26mi
Evivva Trattoria
Restaurant
0.33mi
Maynard Veterinary
Veterinary
0.38mi
F45 Training
Fitness Centre
0.33mi
Cycle Bar
Fitness Centre
0.33mi
Planet Fitness
Fitness Centre. Sports: Fitness
0.36mi
Gymja Warrior
Fitness Centre
0.37mi
Alumni Field
Sports Centre. Sports: American Football, Soccer
0.18mi
DJ's Field
Sports Centre. Sports: Baseball
0.22mi
Quirk Well Site
Municipal Park
0.25mi
Burns Court
Municipal Park
0.35mi
Maybury Lot
Municipal Park
0.4mi
Coolidge Playground
Playground
0.46mi
Middlesex Savings Bank
Bank
0.28mi
Maynard Family Dentists
Dentist
0.27mi
Emerson Urgent Care
Doctor
0.31mi
Zina Day Spa
Massage
0.27mi
Semper
Beauty
0.31mi
Hair in Harmony
Hairdresser
0.32mi
Supercuts
Hairdresser
0.32mi
Eco Nails
Nails
0.32mi
Market Basket
Supermarket
0.43mi
Seller's Representative: Gregory Burch, Keller Williams Realty Boston Northwest
MLS ID#: 73302660
© 2024 MLS Property Information Network, Inc.. All rights reserved.
The property listing data and information set forth herein were provided to MLS Property Information Network, Inc. from third party sources, including sellers, lessors and public records, and were compiled by MLS Property Information Network, Inc. The property listing data and information are for the personal, non commercial use of consumers having a good faith interest in purchasing or leasing listed properties of the type displayed to them and may not be used for any purpose other than to identify prospective properties which such consumers may have a good faith interest in purchasing or leasing. MLS Property Information Network, Inc. and its subscribers disclaim any and all representations and warranties as to the accuracy of the property listing data and information set forth herein.
MLS PIN data last updated at 2024-12-17 23:23:00



