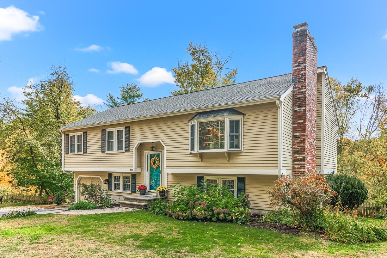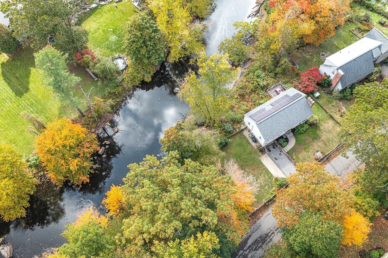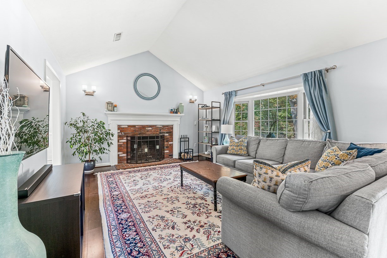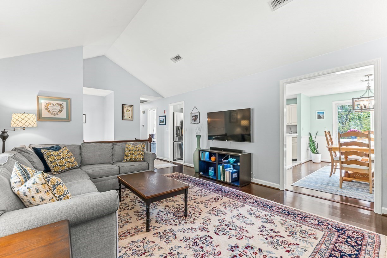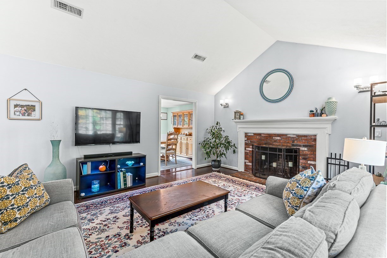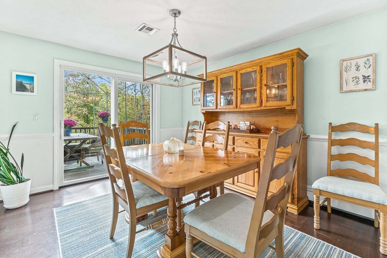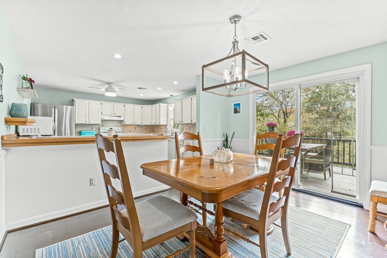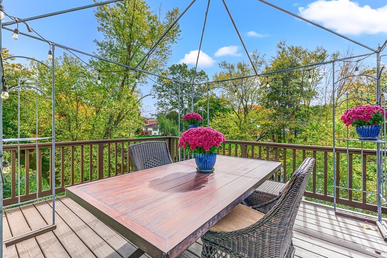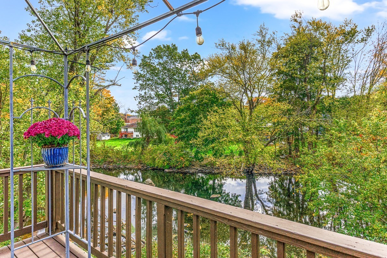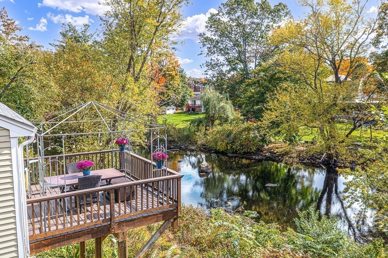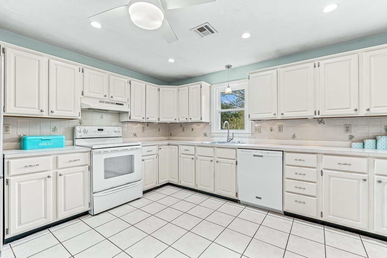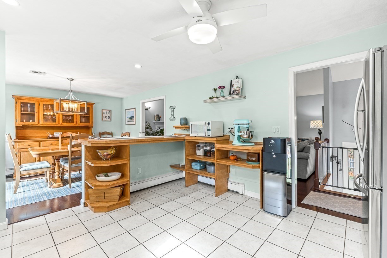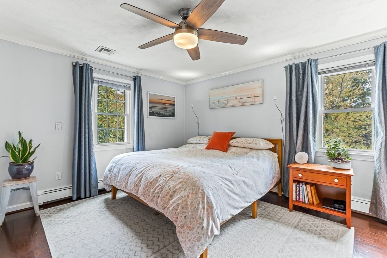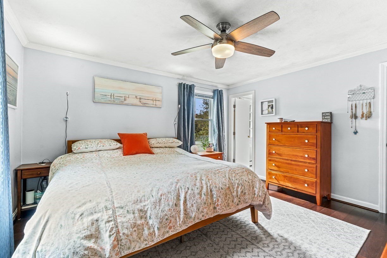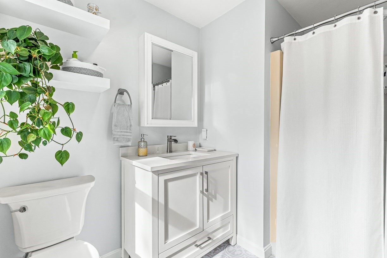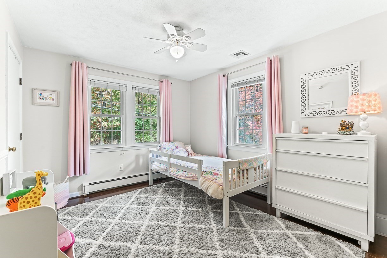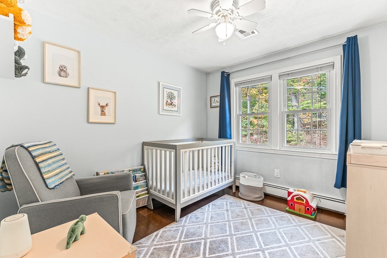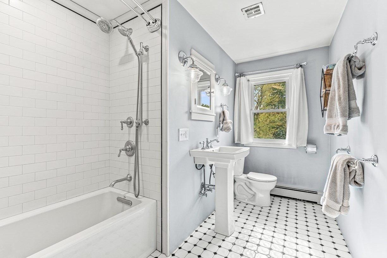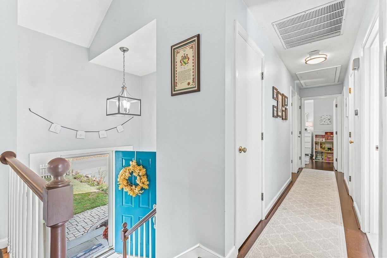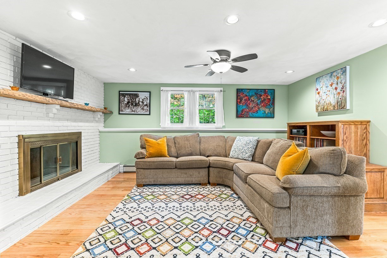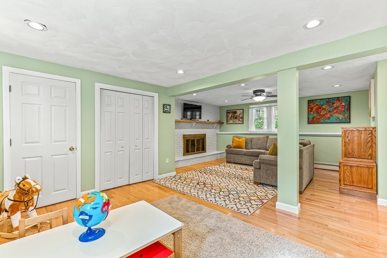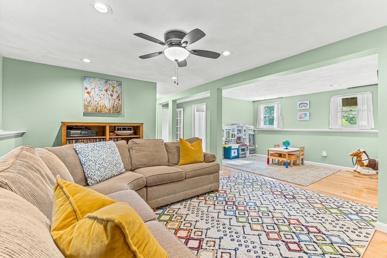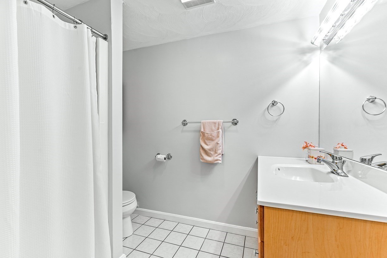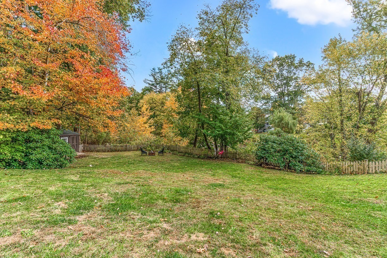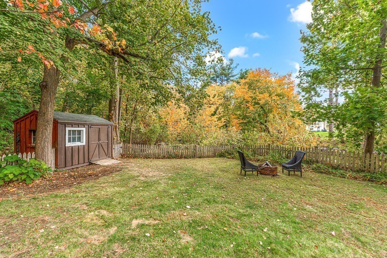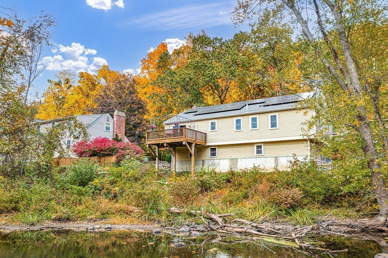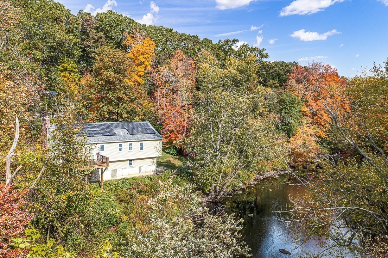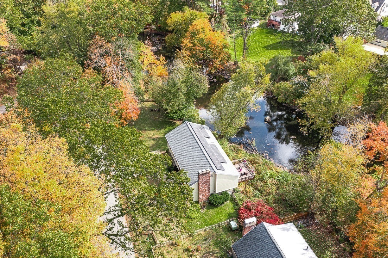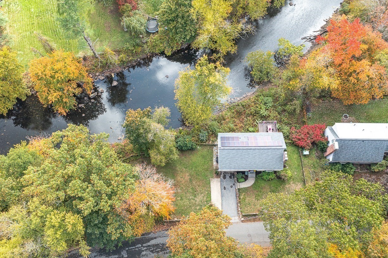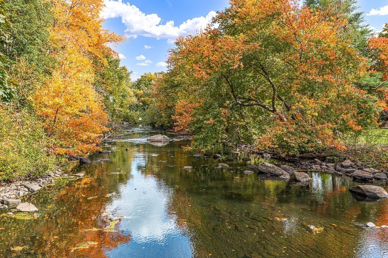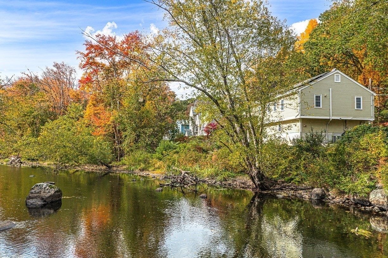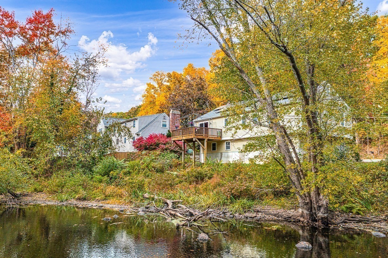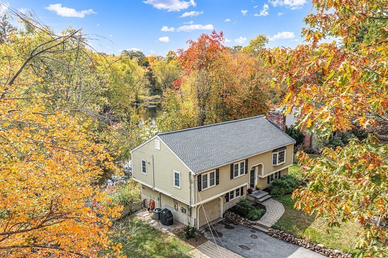Property Description
Property Overview
Property Details click or tap to expand
Kitchen, Dining, and Appliances
- Kitchen Level: First Floor
- Ceiling Fan(s), Flooring - Stone/Ceramic Tile, Recessed Lighting
- Dishwasher, Range, Refrigerator, Washer Hookup
- Dining Room Level: First Floor
- Dining Room Features: Deck - Exterior, Flooring - Hardwood, Lighting - Overhead
Bedrooms
- Bedrooms: 4
- Master Bedroom Level: First Floor
- Master Bedroom Features: Bathroom - 3/4, Ceiling Fan(s), Closet, Flooring - Hardwood, Flooring - Stone/Ceramic Tile
- Bedroom 2 Level: First Floor
- Master Bedroom Features: Closet, Flooring - Hardwood, Lighting - Overhead
- Bedroom 3 Level: First Floor
- Master Bedroom Features: Closet, Flooring - Hardwood, Lighting - Overhead
Other Rooms
- Total Rooms: 8
- Living Room Level: First Floor
- Living Room Features: Fireplace, Flooring - Hardwood, Lighting - Sconce
- Family Room Level: Basement
- Family Room Features: Ceiling Fan(s), Closet, Fireplace, Flooring - Hardwood, Recessed Lighting
- Laundry Room Features: Finished, Full, Garage Access, Interior Access, Other (See Remarks)
Bathrooms
- Full Baths: 3
- Master Bath: 1
- Bathroom 1 Level: First Floor
- Bathroom 1 Features: Bathroom - 3/4, Bathroom - With Shower Stall, Flooring - Stone/Ceramic Tile
- Bathroom 2 Level: First Floor
- Bathroom 2 Features: Bathroom - Full, Bathroom - With Tub, Flooring - Stone/Ceramic Tile
- Bathroom 3 Level: Basement
- Bathroom 3 Features: Bathroom - 3/4, Bathroom - With Tub & Shower, Flooring - Stone/Ceramic Tile
Amenities
- Bike Path
- Conservation Area
- House of Worship
- Medical Facility
- Park
- Public School
- Public Transportation
- Shopping
- Walk/Jog Trails
Utilities
- Heating: Central Heat, Electric, Geothermal Heat Source, Individual, Oil
- Heat Zones: 2
- Hot Water: Other (See Remarks), Varies Per Unit
- Cooling: Central Air
- Cooling Zones: 1
- Electric Info: 200 Amps, Circuit Breakers, Underground
- Energy Features: Storm Doors
- Utility Connections: for Electric Dryer, for Electric Range, Washer Hookup
- Water: City/Town Water, Private
- Sewer: City/Town Sewer, Private
- Sewer District: Mayna
Garage & Parking
- Garage Parking: Attached
- Garage Spaces: 1
- Parking Features: 1-10 Spaces, Improved Driveway, Off-Street
- Parking Spaces: 3
Interior Features
- Square Feet: 2077
- Fireplaces: 2
- Interior Features: Internet Available - Fiber-Optic
- Accessability Features: Unknown
Construction
- Year Built: 1986
- Type: Detached
- Style: High-Rise, Raised Ranch, Walk-out
- Construction Type: Aluminum, Frame
- Foundation Info: Poured Concrete
- Roof Material: Asphalt/Composition Shingles
- Flooring Type: Hardwood, Tile
- Lead Paint: Unknown
- Warranty: No
Exterior & Lot
- Lot Description: Fenced/Enclosed, Gentle Slope, Scenic View(s)
- Exterior Features: Deck - Wood, Gutters, Invisible Fence, Screens, Storage Shed
- Road Type: Public
- Waterfront Features: River
Other Information
- MLS ID# 73302827
- Last Updated: 10/20/24
- HOA: No
- Reqd Own Association: Unknown
Property History click or tap to expand
| Date | Event | Price | Price/Sq Ft | Source |
|---|---|---|---|---|
| 10/20/2024 | Active | $689,000 | $332 | MLSPIN |
| 10/16/2024 | New | $689,000 | $332 | MLSPIN |
Mortgage Calculator
Map & Resources
Saint Bridgets School
School
0.28mi
The Imago School
Private School, Grades: K-8
0.29mi
The Imago School
Private School, Grades: K-8
0.31mi
VHS Learning
Private School, Grades: 6-12
0.44mi
Massachusetts Mayflower Academy
Private School, Grades: 9-12
0.44mi
Family Delicatessen
Cafe
0.37mi
Boston Bean House
Cafe
0.43mi
Gigi's
Vietnamese Restaurant
0.16mi
Cafe of India
Indian Restaurant
0.21mi
Family Delicatessen
Restaurant
0.31mi
Siam Village
Thai Restaurant
0.44mi
Maynard Fire Station
Fire Station
0.34mi
Maynard Police Department
Local Police
0.1mi
Clock Tower Place Gym
Sports Centre. Sports: Athletics
0.43mi
Summer Hill Conservation Area
Municipal Park
0.22mi
Crowe Park
Municipal Park
0.43mi
Blue Jay Woods
Municipal Park
0.44mi
Carbone Park
Municipal Park
0.33mi
John T. Tobin Memorial Park
Park
0.34mi
Assabet River Trail
Recreation Ground
0.15mi
Wilson Lot
Recreation Ground
0.15mi
Hair Color Studio
Hairdresser
0.37mi
Maia's Hair Design
Hairdresser
0.39mi
Massage Visits
Massage
0.44mi
Venus Dental
Dentist
0.36mi
Hallas
Gas Station
0.14mi
Mobil
Gas Station
0.31mi
Russells
Convenience
0.12mi
Russells
Convenience
0.12mi
CVS Pharmacy
Pharmacy
0.42mi
Seller's Representative: The Shulkin Wilk Group, Compass
MLS ID#: 73302827
© 2024 MLS Property Information Network, Inc.. All rights reserved.
The property listing data and information set forth herein were provided to MLS Property Information Network, Inc. from third party sources, including sellers, lessors and public records, and were compiled by MLS Property Information Network, Inc. The property listing data and information are for the personal, non commercial use of consumers having a good faith interest in purchasing or leasing listed properties of the type displayed to them and may not be used for any purpose other than to identify prospective properties which such consumers may have a good faith interest in purchasing or leasing. MLS Property Information Network, Inc. and its subscribers disclaim any and all representations and warranties as to the accuracy of the property listing data and information set forth herein.
MLS PIN data last updated at 2024-10-20 03:05:00



