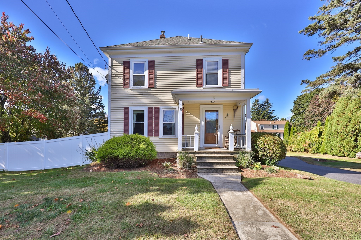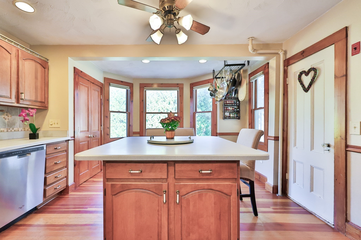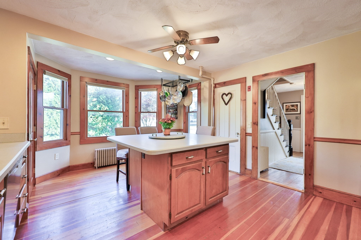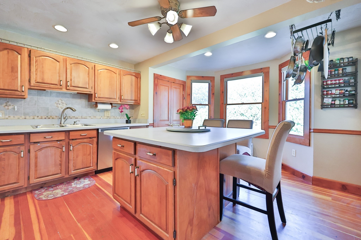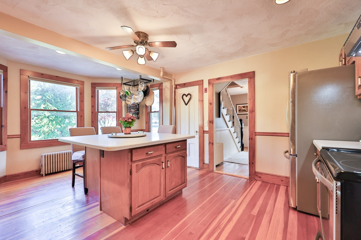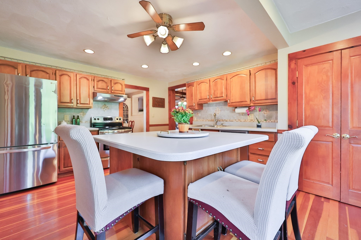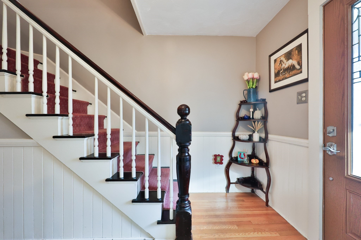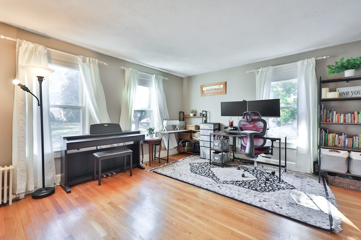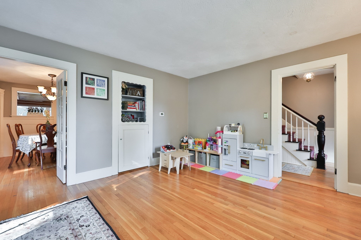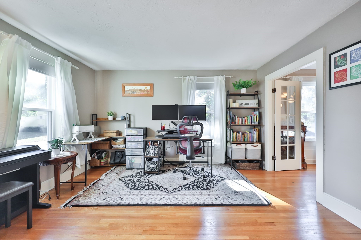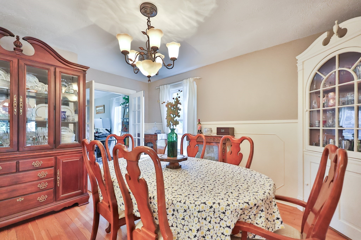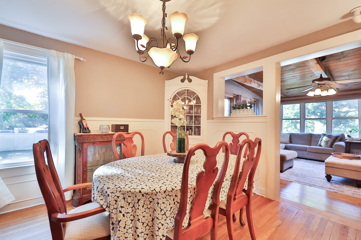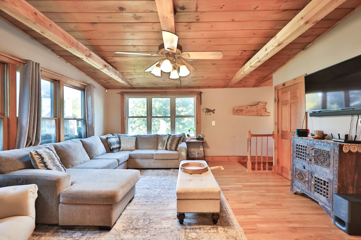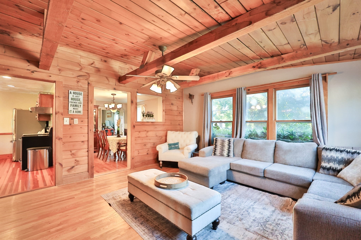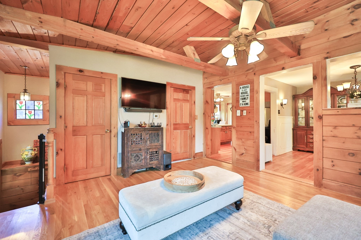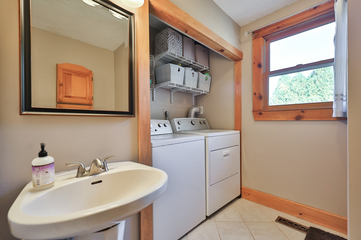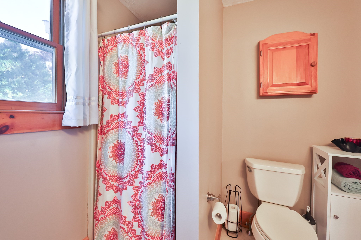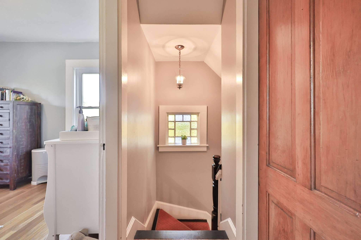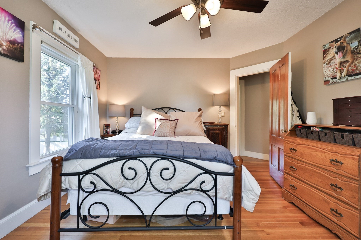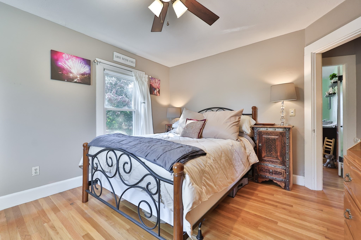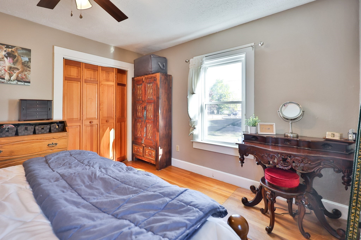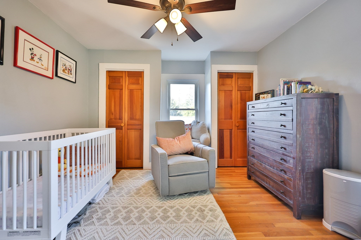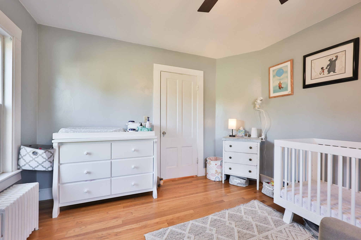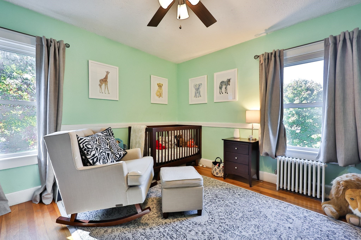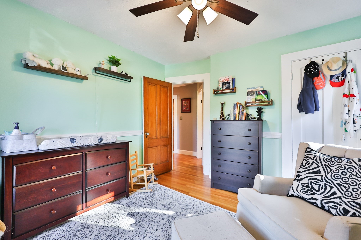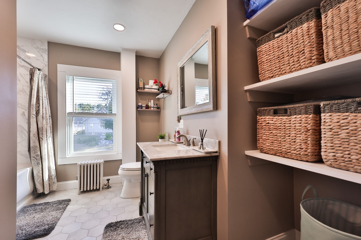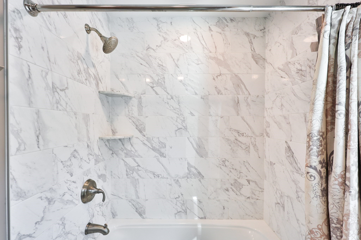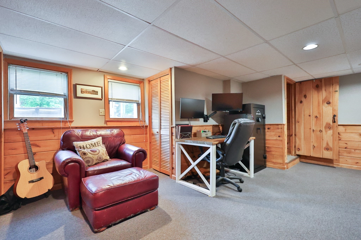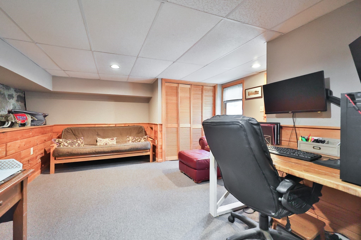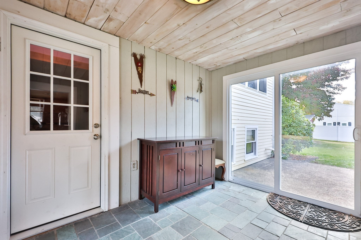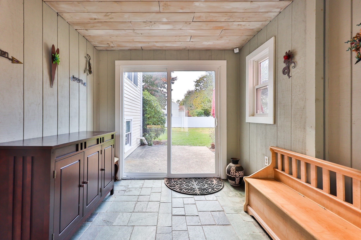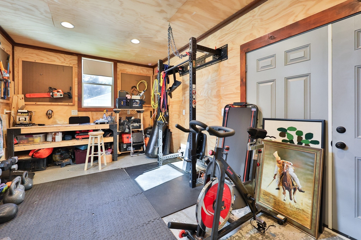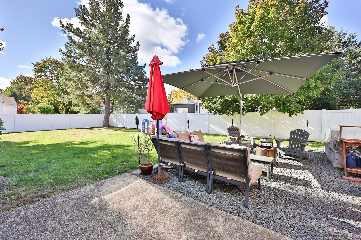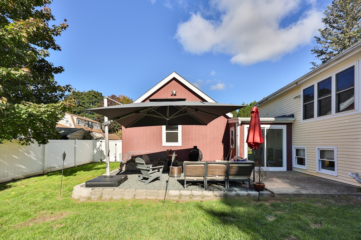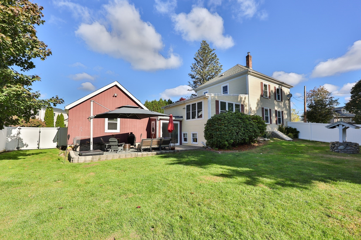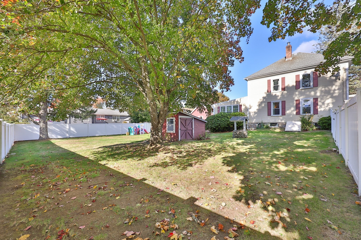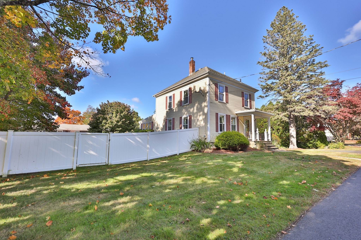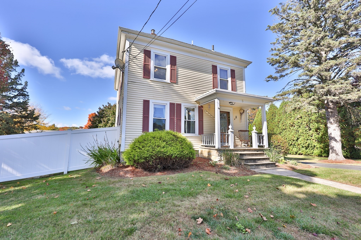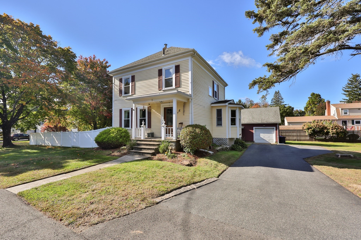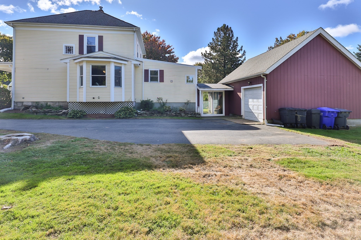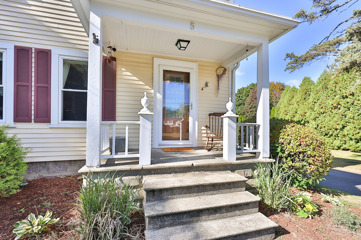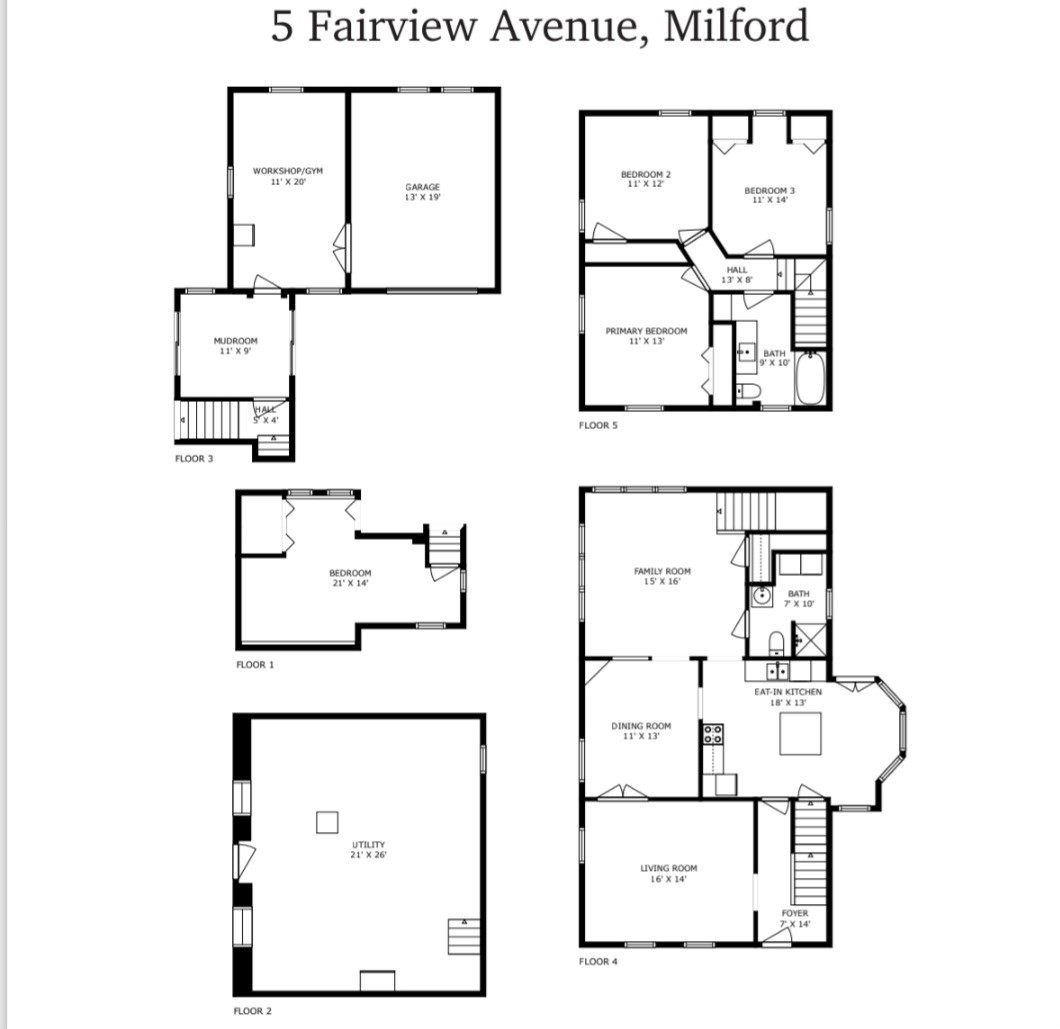Property Description
Property Overview
Property Details click or tap to expand
Kitchen, Dining, and Appliances
- Kitchen Level: First Floor
- Washer Hookup
- Dining Room Level: First Floor
Bedrooms
- Bedrooms: 4
- Master Bedroom Level: Second Floor
- Bedroom 2 Level: Second Floor
- Bedroom 3 Level: Second Floor
Other Rooms
- Total Rooms: 8
- Living Room Level: First Floor
- Family Room Level: First Floor
- Laundry Room Features: Concrete Floor, Full, Interior Access, Partially Finished
Bathrooms
- Full Baths: 2
- Bathroom 1 Level: Second Floor
- Bathroom 2 Level: First Floor
Utilities
- Heating: Central Heat, Electric Baseboard, Geothermal Heat Source, Hot Water Baseboard, Hot Water Radiators, Individual, Oil, Other (See Remarks), Steam
- Hot Water: Other (See Remarks), Varies Per Unit
- Cooling: Window AC
- Electric Info: 220 Volts, At Street
- Utility Connections: for Electric Dryer, for Electric Range, Washer Hookup
- Water: City/Town Water, Private
- Sewer: City/Town Sewer, Private
Garage & Parking
- Garage Parking: Attached, Oversized Parking, Storage, Work Area
- Garage Spaces: 1
- Parking Features: 1-10 Spaces, Off-Street, Paved Driveway
- Parking Spaces: 4
Interior Features
- Square Feet: 2436
- Accessability Features: Unknown
Construction
- Year Built: 1880
- Type: Detached
- Style: Colonial, Detached,
- Construction Type: Aluminum, Frame
- Foundation Info: Fieldstone
- Roof Material: Aluminum, Asphalt/Fiberglass Shingles
- UFFI: Unknown
- Flooring Type: Tile, Wall to Wall Carpet, Wood
- Lead Paint: Unknown
- Warranty: No
Exterior & Lot
- Lot Description: Fenced/Enclosed, Level
- Exterior Features: Fenced Yard, Gutters, Patio, Porch, Storage Shed
- Road Type: Public
Other Information
- MLS ID# 73301918
- Last Updated: 10/18/24
- HOA: No
- Reqd Own Association: Unknown
Property History click or tap to expand
| Date | Event | Price | Price/Sq Ft | Source |
|---|---|---|---|---|
| 10/18/2024 | Active | $592,000 | $243 | MLSPIN |
| 10/14/2024 | New | $592,000 | $243 | MLSPIN |
Mortgage Calculator
Map & Resources
Riverside School
Special Education, Grades: 6-12
0.51mi
Evergreen Center School
Special Education, Grades: 1-12
0.72mi
Evergreen Center
Special Education, Grades: SP
0.72mi
Plains School
School
0.92mi
Milford Catholic Elementary School
Grades: PK - 6
0.92mi
Starbucks
Coffee Shop
0.36mi
McDonald's
Burger (Fast Food)
0.29mi
Chipotle
Mexican (Fast Food)
0.31mi
Dunkin' Donuts
Donut & Coffee Shop
0.37mi
Dunkin'
Donut & Coffee Shop
0.38mi
Five Guys
Burger (Fast Food)
0.43mi
Subway
Sandwich (Fast Food)
0.43mi
Papa Gino's
Pizzeria
0.19mi
Milford Fire Department
Fire Station
0.2mi
Odd Fellow Gallery
Gallery
0.53mi
Supercuts
Hairdresser
0.17mi
Hair Cuttery
Hairdresser
0.33mi
Target Optical
Optician
0.89mi
Canaan Fuels
Gas Station
0.25mi
Citgo
Gas Station
0.79mi
C's Market
Convenience
0.26mi
Cedar St. Market
Convenience
0.79mi
Dollar Tree
Variety Store
0.29mi
Dollar General
Variety Store
0.52mi
Quarry Square Shopping Center
Mall
0.41mi
CVS Pharmacy
Pharmacy
0.89mi
ALDI
Supermarket
0.24mi
Stop & Shop
Supermarket
0.39mi
Seller's Representative: Gabriele Luzzi, Berkshire Hathaway HomeServices Commonwealth Real Estate
MLS ID#: 73301918
© 2024 MLS Property Information Network, Inc.. All rights reserved.
The property listing data and information set forth herein were provided to MLS Property Information Network, Inc. from third party sources, including sellers, lessors and public records, and were compiled by MLS Property Information Network, Inc. The property listing data and information are for the personal, non commercial use of consumers having a good faith interest in purchasing or leasing listed properties of the type displayed to them and may not be used for any purpose other than to identify prospective properties which such consumers may have a good faith interest in purchasing or leasing. MLS Property Information Network, Inc. and its subscribers disclaim any and all representations and warranties as to the accuracy of the property listing data and information set forth herein.
MLS PIN data last updated at 2024-10-18 03:05:00



