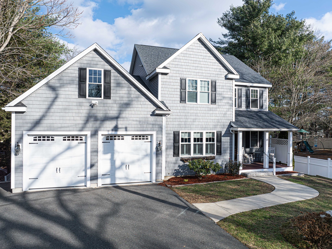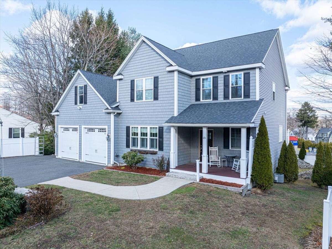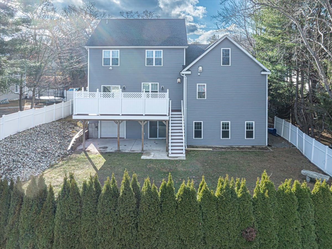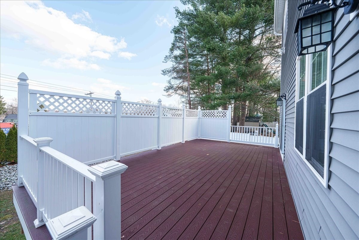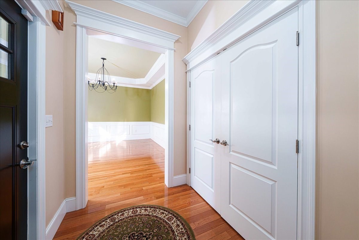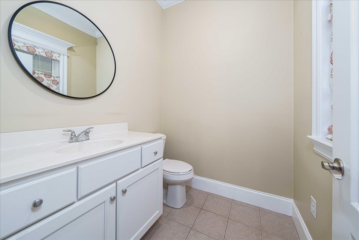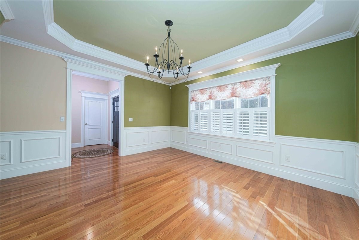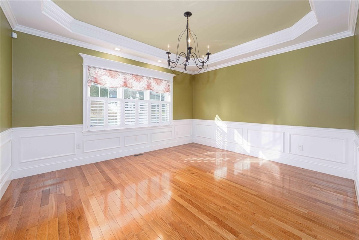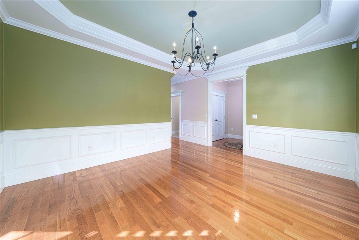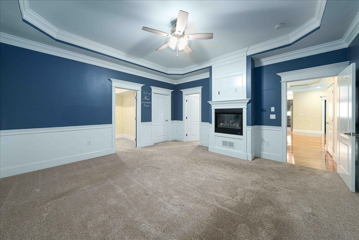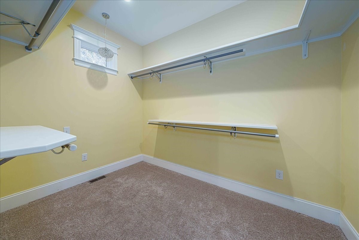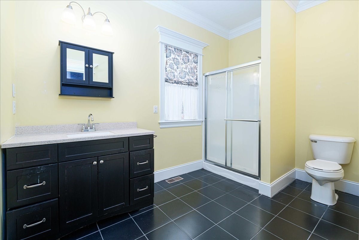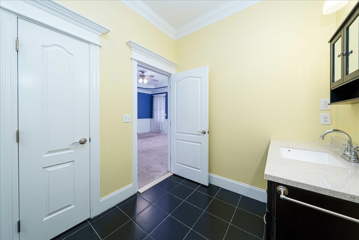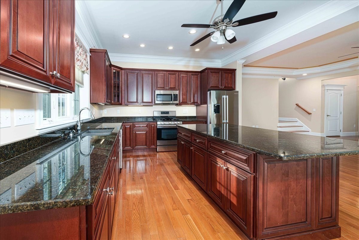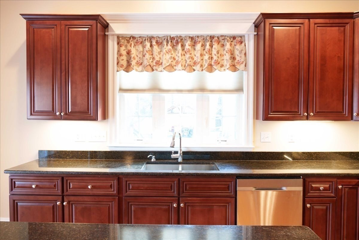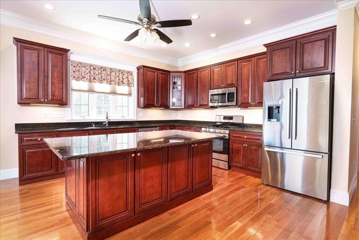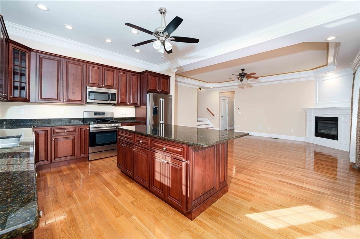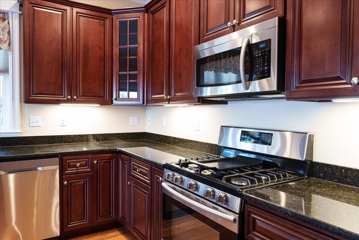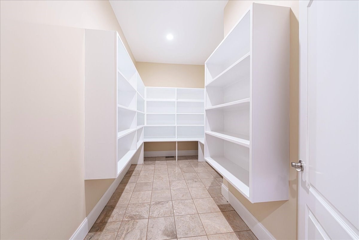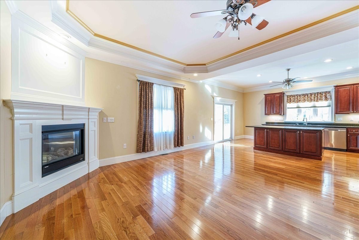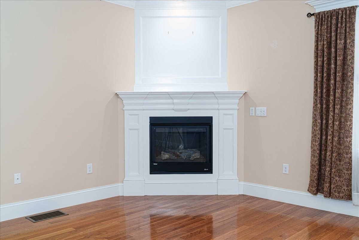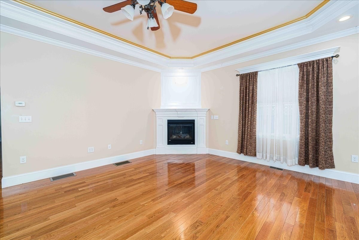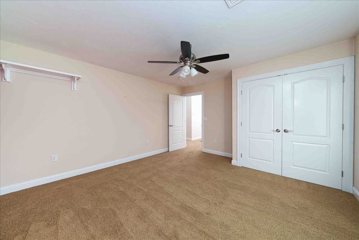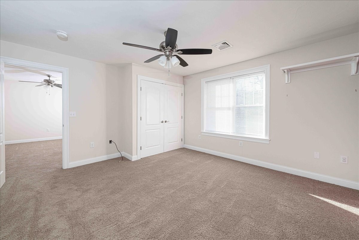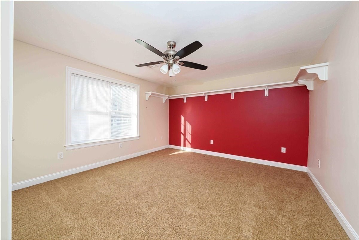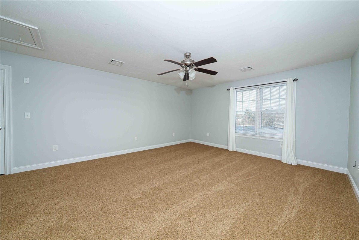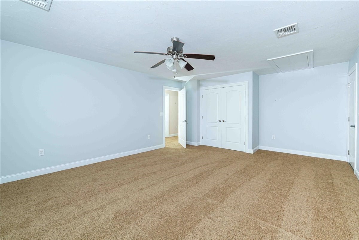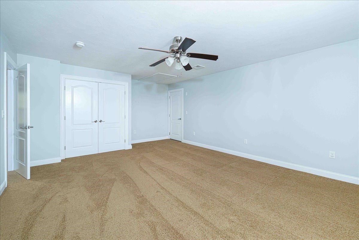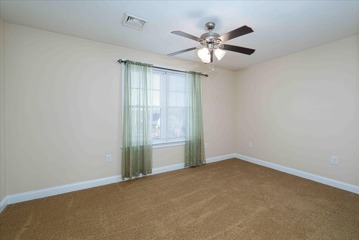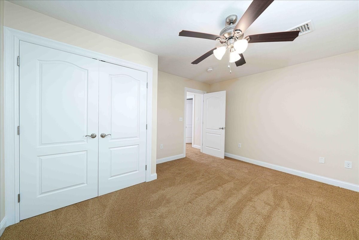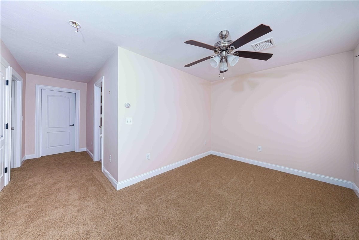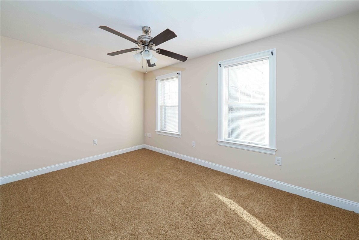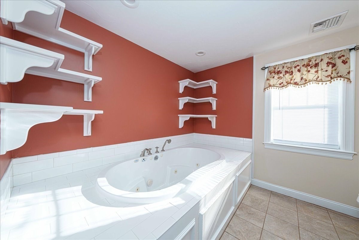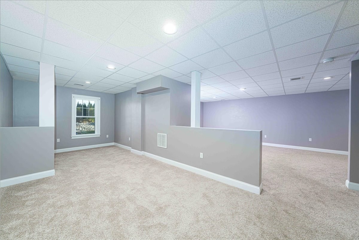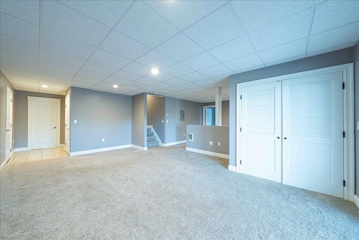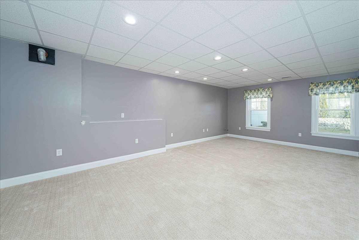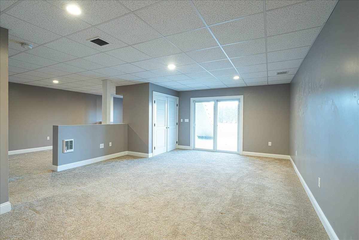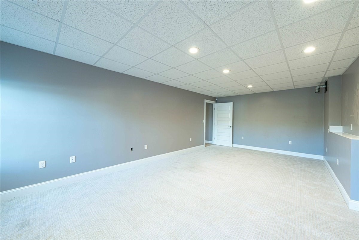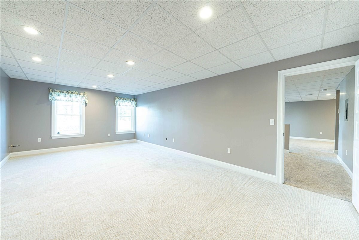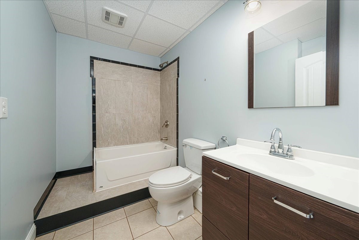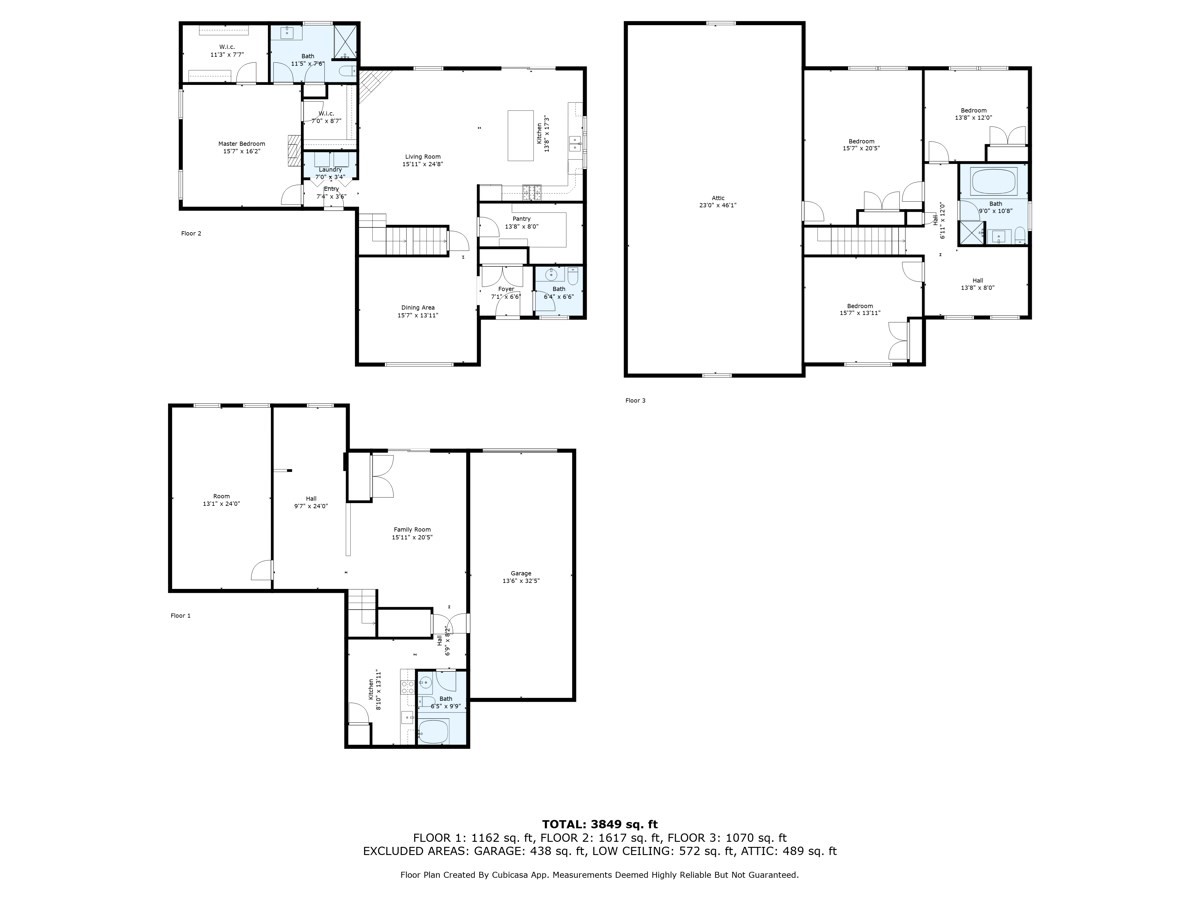Property Description
Property Overview
Property Details click or tap to expand
Kitchen, Dining, and Appliances
- Kitchen Level: First Floor
- Ceiling Fan(s), Ceiling - Vaulted, Countertops - Stone/Granite/Solid, Decorative Molding, Flooring - Hardwood, Kitchen Island
- Dishwasher, Disposal, Microwave, Range, Washer Hookup
- Dining Room Level: First Floor
- Dining Room Features: Decorative Molding, Flooring - Wood, Lighting - Pendant
Bedrooms
- Bedrooms: 4
- Master Bedroom Level: First Floor
- Master Bedroom Features: Bathroom - Full, Closet - Walk-in, Decorative Molding, Fireplace, Flooring - Stone/Ceramic Tile, Flooring - Wall to Wall Carpet
- Bedroom 2 Level: Second Floor
- Master Bedroom Features: Ceiling Fan(s), Closet, Flooring - Wall to Wall Carpet
- Bedroom 3 Level: Second Floor
- Master Bedroom Features: Ceiling Fan(s), Closet, Flooring - Wall to Wall Carpet
Other Rooms
- Total Rooms: 8
- Living Room Level: First Floor
- Living Room Features: Ceiling Fan(s), Decorative Molding, Flooring - Hardwood
- Family Room Level: First Floor
- Family Room Features: Crown Molding, Flooring - Hardwood
- Laundry Room Features: Finished, Full, Garage Access, Other (See Remarks), Walk Out
Bathrooms
- Full Baths: 3
- Half Baths 1
- Bathroom 1 Level: First Floor
- Bathroom 1 Features: Bathroom - Half, Flooring - Stone/Ceramic Tile
- Bathroom 2 Level: First Floor
- Bathroom 2 Features: Bathroom - Full, Bathroom - With Shower Stall, Flooring - Stone/Ceramic Tile
- Bathroom 3 Level: Second Floor
- Bathroom 3 Features: Bathroom - Full, Flooring - Stone/Ceramic Tile, Hot Tub / Spa
Amenities
- Golf Course
- House of Worship
- Medical Facility
- Public School
- Swimming Pool
Utilities
- Heating: Forced Air, Gas, Hot Air Gravity, Oil, Unit Control
- Heat Zones: 2
- Hot Water: Natural Gas
- Cooling: Central Air
- Cooling Zones: 2
- Electric Info: 220 Volts, At Street
- Energy Features: Insulated Doors, Insulated Windows, Prog. Thermostat
- Utility Connections: for Gas Dryer, for Gas Oven, for Gas Range, Washer Hookup
- Water: City/Town Water, Private
- Sewer: City/Town Sewer, Private
Garage & Parking
- Garage Parking: Attached, Under
- Garage Spaces: 3
- Parking Features: Paved Driveway
- Parking Spaces: 6
Interior Features
- Square Feet: 3973
- Fireplaces: 2
- Interior Features: Internet Available - Broadband, Internet Available - DSL, Internet Available - Fiber-Optic, Sauna/Steam/Hot Tub
- Accessability Features: Unknown
Construction
- Year Built: 2017
- Type: Attached
- Style: Colonial, Detached,
- Construction Type: Conventional (2x4-2x6)
- Foundation Info: Poured Concrete
- Roof Material: Aluminum, Asphalt/Fiberglass Shingles
- Flooring Type: Hardwood, Tile, Wall to Wall Carpet
- Lead Paint: None
- Warranty: No
Exterior & Lot
- Lot Description: Fenced/Enclosed
- Exterior Features: Covered Patio/Deck, Deck, Deck - Vinyl, Decorative Lighting, Fenced Yard, Gutters, Porch
- Road Type: Public
Other Information
- MLS ID# 73322678
- Last Updated: 01/08/25
- HOA: No
- Reqd Own Association: Unknown
Property History click or tap to expand
| Date | Event | Price | Price/Sq Ft | Source |
|---|---|---|---|---|
| 01/06/2025 | Contingent | $779,900 | $196 | MLSPIN |
| 01/06/2025 | Active | $779,900 | $196 | MLSPIN |
| 01/02/2025 | New | $779,900 | $196 | MLSPIN |
Mortgage Calculator
Map & Resources
Memorial School
Public Elementary School, Grades: K-6
0.47mi
Hopedale Jr-Sr High School
Public Secondary School, Grades: 7-12
0.57mi
West Street School
School
0.64mi
Milford Christian School
School
0.72mi
Dutcher Street School
School
0.9mi
Papa Gino's
Pizzeria
0.45mi
Milford Fire Department
Fire Station
0.54mi
Hopedale Fire Department
Fire Station
0.77mi
Milford Fire Department
Fire Station
0.94mi
Milford Police Dept
Local Police
0.62mi
Hopedale Police Department
Local Police
0.69mi
Milford Regional Medical Center
Hospital
0.12mi
National Park Lowe Mill
Museum
0.9mi
Fruit & Main Street Playground
Municipal Park
0.23mi
Bancroft Park
Park
0.56mi
Draper Memorial Park
Municipal Park
0.6mi
Ballou Park
Park
0.72mi
Hopedale Park
Municipal Park
0.79mi
PiNZ Bowl
Bowling Alley
0.4mi
Prospect Heights
Recreation Ground
0.43mi
Depot Street
Recreation Ground
0.49mi
Parklands
Recreation Ground
0.91mi
Milford Federal
Bank
0.63mi
Milford Federal
Bank
0.63mi
Milford Federal Bank
Bank
0.63mi
Bank of America
Bank
0.64mi
Milford Federal Bank
Bank
0.66mi
Sports Medicine
Doctors
0.44mi
Good Man Eye
Doctors
0.78mi
Gulf
Gas Station
0.53mi
CVS Health
Pharmacy
0.5mi
Big Lots
Department Store
0.68mi
Sam's Energy
Convenience
0.53mi
Sunoco
Convenience
0.61mi
Shaw's
Supermarket
0.61mi
Dollar Tree
Variety Store
0.68mi
Seller's Representative: Pamela Ohannesian, Afonso Real Estate
MLS ID#: 73322678
© 2025 MLS Property Information Network, Inc.. All rights reserved.
The property listing data and information set forth herein were provided to MLS Property Information Network, Inc. from third party sources, including sellers, lessors and public records, and were compiled by MLS Property Information Network, Inc. The property listing data and information are for the personal, non commercial use of consumers having a good faith interest in purchasing or leasing listed properties of the type displayed to them and may not be used for any purpose other than to identify prospective properties which such consumers may have a good faith interest in purchasing or leasing. MLS Property Information Network, Inc. and its subscribers disclaim any and all representations and warranties as to the accuracy of the property listing data and information set forth herein.
MLS PIN data last updated at 2025-01-08 14:21:00



