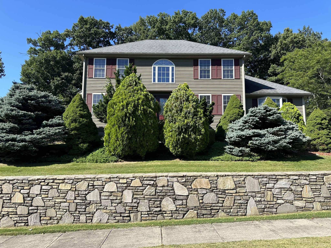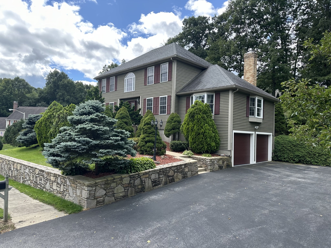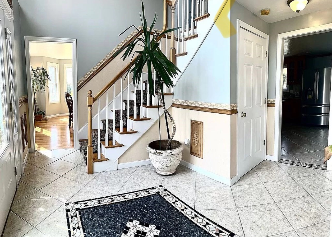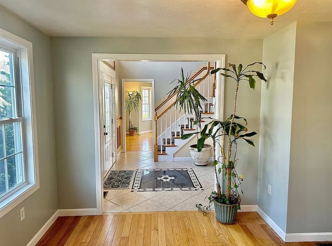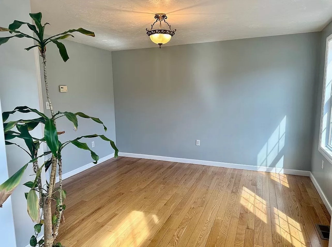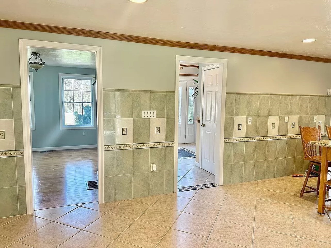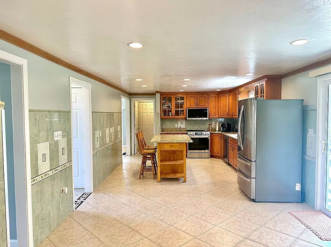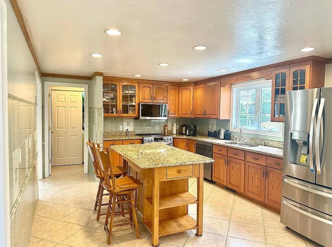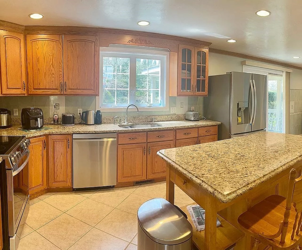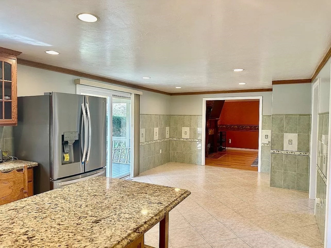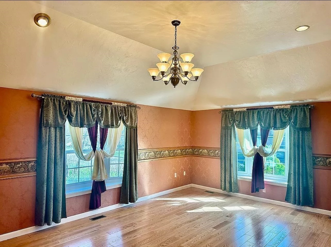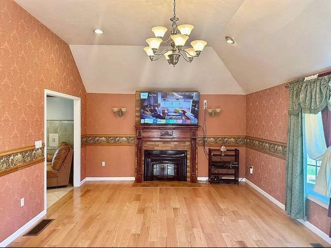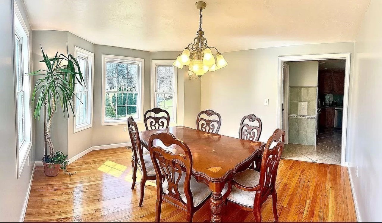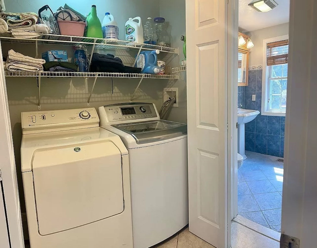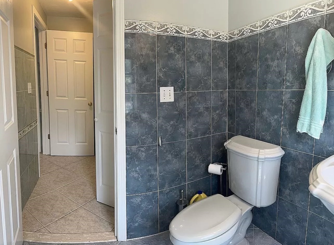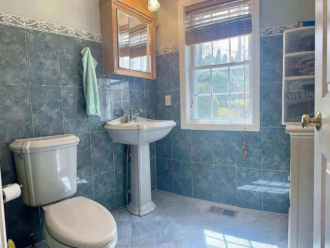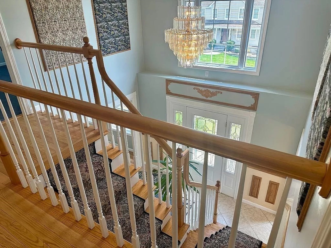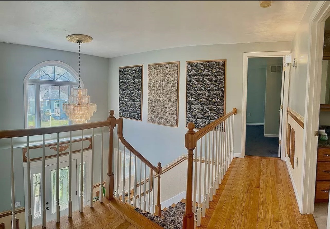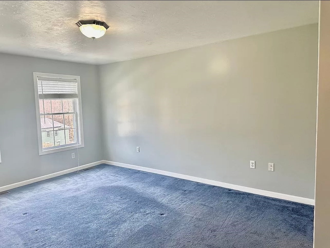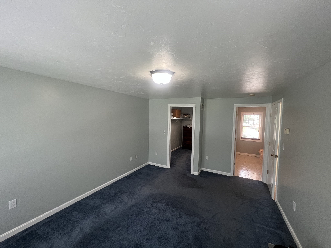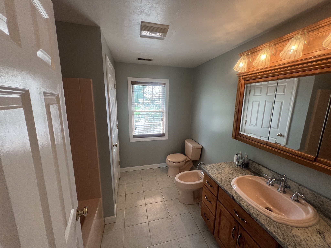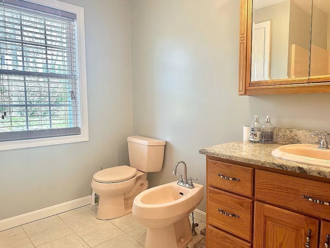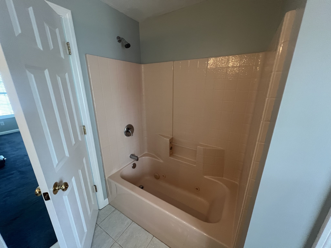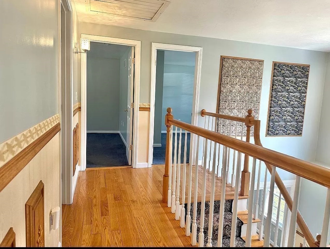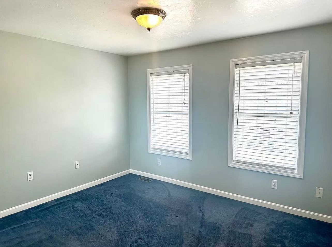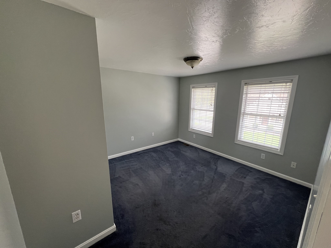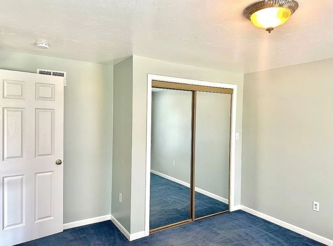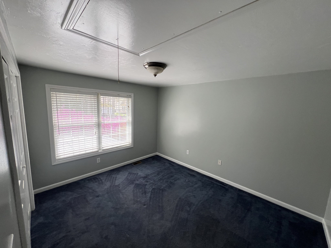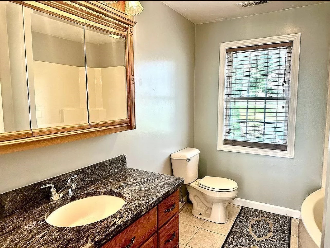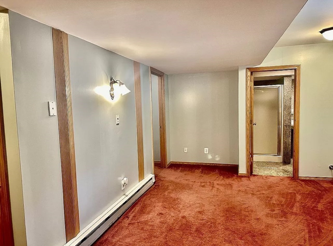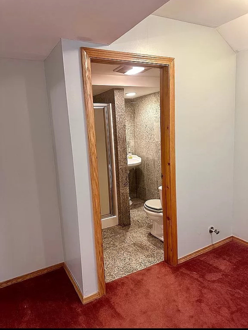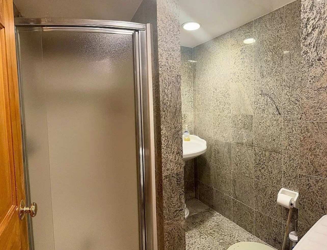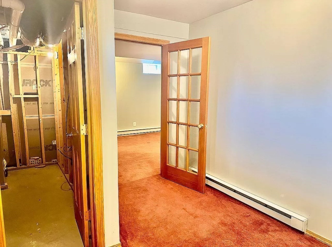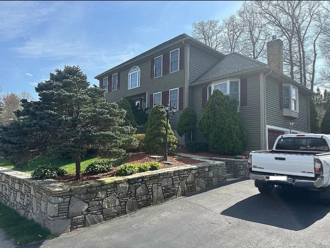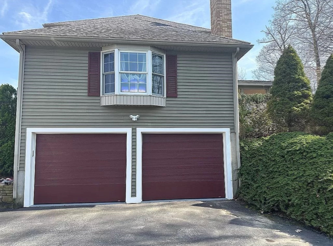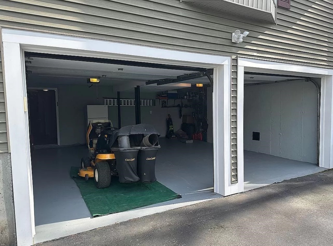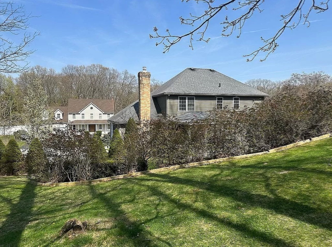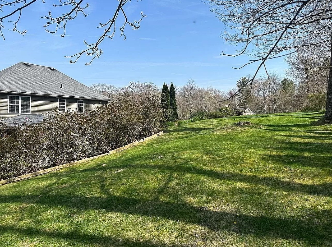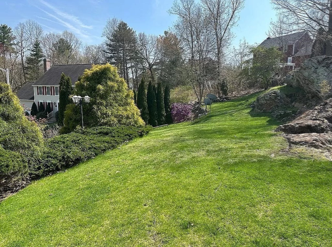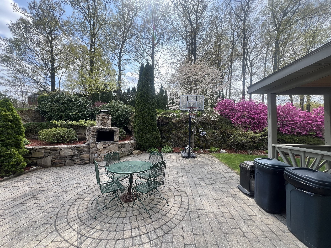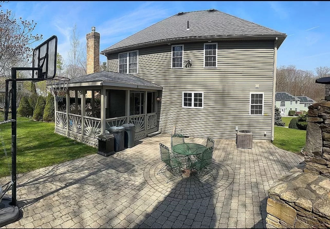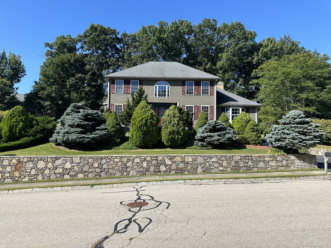Property Description
Property Overview
Property Details click or tap to expand
Kitchen, Dining, and Appliances
- Kitchen Level: First Floor
- Balcony / Deck, Bathroom - Half, Countertops - Stone/Granite/Solid, Dining Area, Flooring - Stone/Ceramic Tile, Pantry
- Dishwasher, Disposal, Microwave, Range, Refrigerator, Washer
- Dining Room Level: First Floor
- Dining Room Features: Flooring - Hardwood
Bedrooms
- Bedrooms: 4
- Master Bedroom Level: Second Floor
- Master Bedroom Features: Bathroom - Full, Closet - Walk-in, Flooring - Wall to Wall Carpet
- Bedroom 2 Level: Second Floor
- Master Bedroom Features: Flooring - Wall to Wall Carpet
- Bedroom 3 Level: Second Floor
- Master Bedroom Features: Flooring - Wall to Wall Carpet
Other Rooms
- Total Rooms: 13
- Living Room Level: First Floor
- Living Room Features: Fireplace, Flooring - Hardwood
- Family Room Level: First Floor
- Family Room Features: Flooring - Hardwood
Bathrooms
- Full Baths: 3
- Half Baths 1
- Bathroom 1 Level: First Floor
- Bathroom 1 Features: Bathroom - Full, Bidet, Flooring - Stone/Ceramic Tile, Jacuzzi / Whirlpool Soaking Tub
- Bathroom 2 Level: Second Floor
- Bathroom 2 Features: Bathroom - Full, Flooring - Stone/Ceramic Tile
- Bathroom 3 Level: Basement
- Bathroom 3 Features: Bathroom - Full, Flooring - Stone/Ceramic Tile
Utilities
- Heating: Electric Baseboard, Gas, Hot Air Gravity, Hot Water Baseboard, Other (See Remarks), Unit Control
- Heat Zones: 3
- Cooling: Central Air
- Water: City/Town Water, Private
- Sewer: City/Town Sewer, Private
Garage & Parking
- Garage Spaces: 2
- Parking Features: 1-10 Spaces, Off-Street, Paved Driveway
- Parking Spaces: 6
Interior Features
- Square Feet: 2720
- Fireplaces: 1
- Accessability Features: Unknown
Construction
- Year Built: 2002
- Type: Detached
- Style: Colonial, Detached,
- Construction Type: Aluminum, Frame
- Foundation Info: Poured Concrete
- Flooring Type: Hardwood, Tile, Wall to Wall Carpet
- Lead Paint: None
- Warranty: No
Exterior & Lot
- Exterior Features: Covered Patio/Deck, Patio, Professional Landscaping
Other Information
- MLS ID# 73288923
- Last Updated: 11/13/24
- HOA: No
- Reqd Own Association: Unknown
Property History click or tap to expand
| Date | Event | Price | Price/Sq Ft | Source |
|---|---|---|---|---|
| 11/13/2024 | Contingent | $714,900 | $263 | MLSPIN |
| 11/11/2024 | Extended | $714,900 | $263 | MLSPIN |
| 11/08/2024 | Active | $714,900 | $263 | MLSPIN |
| 11/04/2024 | Price Change | $714,900 | $263 | MLSPIN |
| 10/29/2024 | Active | $719,900 | $265 | MLSPIN |
| 10/25/2024 | Price Change | $719,900 | $265 | MLSPIN |
| 10/13/2024 | Active | $722,900 | $266 | MLSPIN |
| 10/09/2024 | Price Change | $722,900 | $266 | MLSPIN |
| 10/07/2024 | Active | $724,000 | $266 | MLSPIN |
| 10/03/2024 | Price Change | $724,000 | $266 | MLSPIN |
| 09/15/2024 | Active | $724,900 | $267 | MLSPIN |
| 09/11/2024 | New | $724,900 | $267 | MLSPIN |
| 09/02/2024 | Expired | $749,900 | $271 | MLSPIN |
| 08/22/2024 | Active | $749,900 | $271 | MLSPIN |
| 08/18/2024 | Price Change | $749,900 | $271 | MLSPIN |
| 08/15/2024 | Active | $753,900 | $272 | MLSPIN |
| 08/11/2024 | Price Change | $753,900 | $272 | MLSPIN |
| 08/10/2024 | Active | $759,900 | $274 | MLSPIN |
| 08/06/2024 | Price Change | $759,900 | $274 | MLSPIN |
| 08/03/2024 | Active | $764,900 | $276 | MLSPIN |
| 07/30/2024 | Price Change | $764,900 | $276 | MLSPIN |
| 07/15/2024 | Active | $769,900 | $278 | MLSPIN |
| 07/11/2024 | New | $769,900 | $278 | MLSPIN |
| 06/24/2024 | Expired | $769,900 | $283 | MLSPIN |
| 06/23/2024 | Temporarily Withdrawn | $769,900 | $283 | MLSPIN |
| 06/21/2024 | Active | $769,900 | $283 | MLSPIN |
| 06/17/2024 | Extended | $769,900 | $283 | MLSPIN |
| 05/12/2024 | Active | $769,900 | $283 | MLSPIN |
| 05/08/2024 | New | $769,900 | $283 | MLSPIN |
| 12/05/2023 | Canceled | $783,500 | $288 | MLSPIN |
| 11/13/2023 | Active | $783,500 | $288 | MLSPIN |
| 11/09/2023 | Price Change | $783,500 | $288 | MLSPIN |
| 10/31/2023 | Active | $789,900 | $290 | MLSPIN |
| 10/24/2023 | Price Change | $789,900 | $290 | MLSPIN |
| 10/24/2023 | Price Change | $779,900 | $287 | MLSPIN |
| 10/21/2023 | Active | $785,800 | $289 | MLSPIN |
| 10/17/2023 | Price Change | $785,800 | $289 | MLSPIN |
| 10/14/2023 | Active | $783,500 | $288 | MLSPIN |
| 10/10/2023 | New | $783,500 | $288 | MLSPIN |
Mortgage Calculator
Map & Resources
Dorthy School
School
0.28mi
Millbury Junior/Senior High School
Public Secondary School, Grades: 7-12
0.86mi
Dunkin donuts
Donut (Cafe)
1.35mi
Qdoba
Mexican (Fast Food)
1.19mi
Cold Stone Creamery
Ice Cream Parlor
1.2mi
Uno Pizzeria & Grill
Pizzeria
1.17mi
LongHorn Steakhouse
Steak House Restaurant
1.29mi
A&D Pizza and Pub
American Restaurant
1.4mi
Millbury Fire Department
Fire Station
0.48mi
Millbury Fire Department
Fire Station
1.47mi
Millbury Fire Department
Fire Station
1.68mi
State Police Millbury Barracks
Police
1.39mi
Millbury Police Dept
Local Police
1.58mi
Blackstone Valley: Cinema de Lux
Cinema
1.14mi
Windle Field Tennis Court
Sports Centre. Sports: Tennis
1.3mi
Broad Meadow Brook Wildlife Sanctuary
Nature Reserve
0.9mi
Colton Rd Conservation Area
Municipal Park
1.02mi
Martha Deering Wildlife Management Area
Nature Reserve
1.23mi
Oakland Heights Playground
Park
1.07mi
Windle Field
Municipal Park
1.19mi
James Direnzo Playground
Playground
0.35mi
Oakland Heights Playground
Playground
1.01mi
Dorothy Manor School
Recreation Ground
0.29mi
Mobil
Gas Station
0.97mi
Honey Mart
Convenience
0.99mi
The Shoppes at Blackstone Valley
Mall
1.11mi
Marshalls
Department Store
1.32mi
Kohl's
Department Store
1.39mi
Raymour & Flanigan
Furniture
1.36mi
Seller's Representative: George Dimis, PD Properties
MLS ID#: 73288923
© 2024 MLS Property Information Network, Inc.. All rights reserved.
The property listing data and information set forth herein were provided to MLS Property Information Network, Inc. from third party sources, including sellers, lessors and public records, and were compiled by MLS Property Information Network, Inc. The property listing data and information are for the personal, non commercial use of consumers having a good faith interest in purchasing or leasing listed properties of the type displayed to them and may not be used for any purpose other than to identify prospective properties which such consumers may have a good faith interest in purchasing or leasing. MLS Property Information Network, Inc. and its subscribers disclaim any and all representations and warranties as to the accuracy of the property listing data and information set forth herein.
MLS PIN data last updated at 2024-11-13 20:47:00



