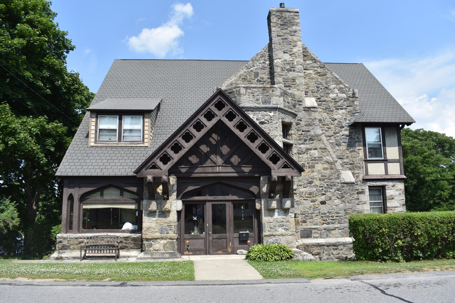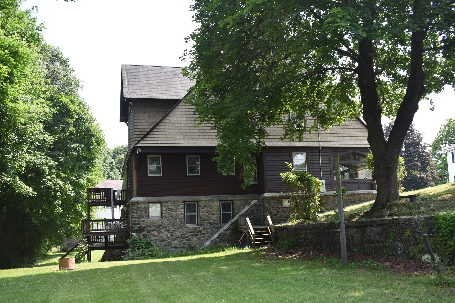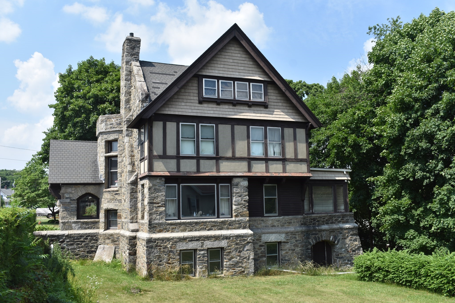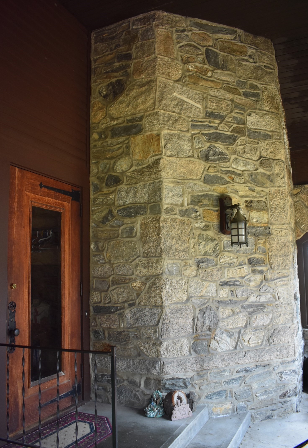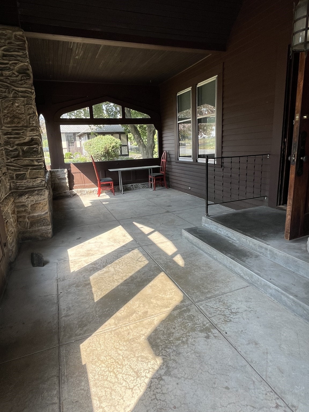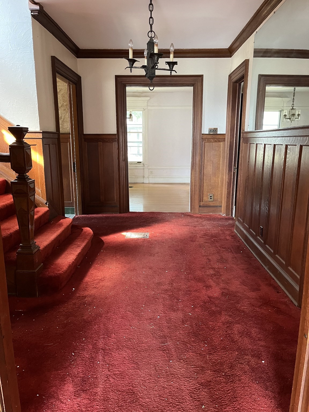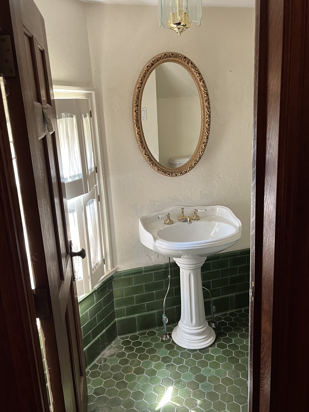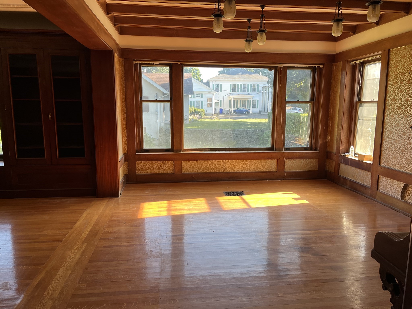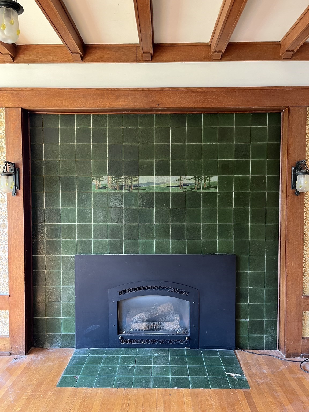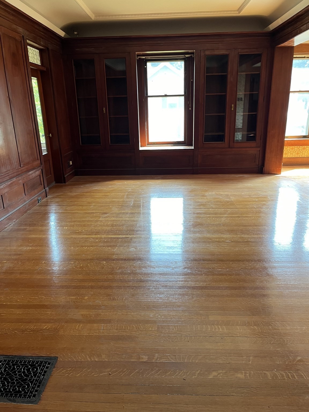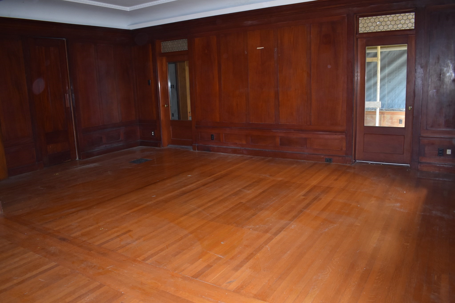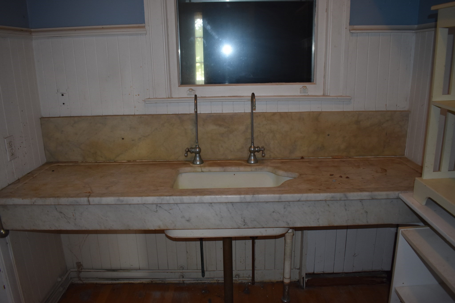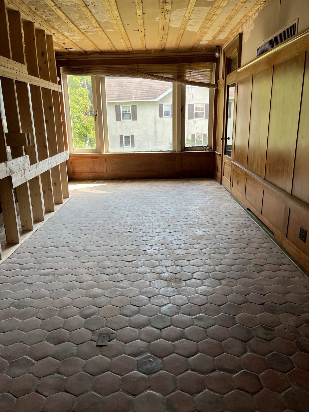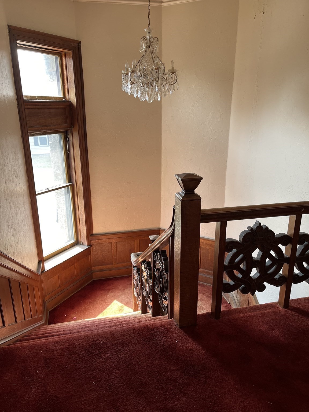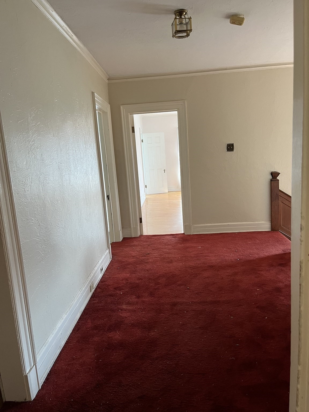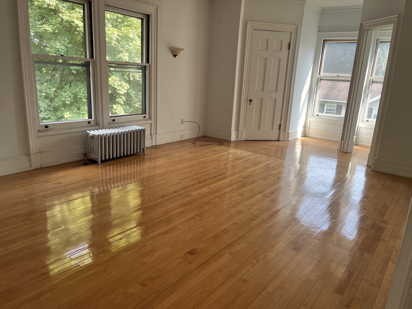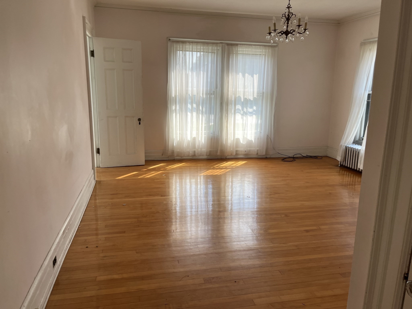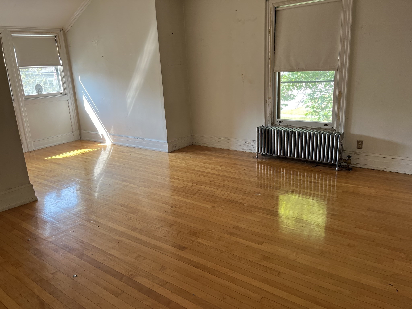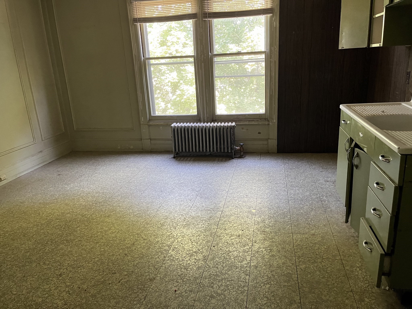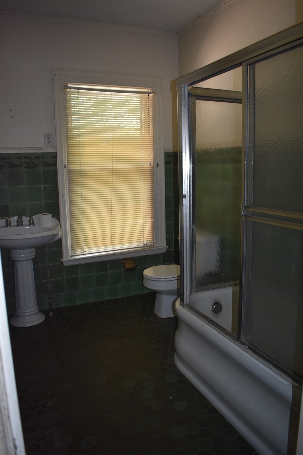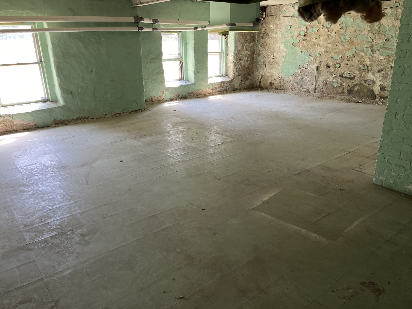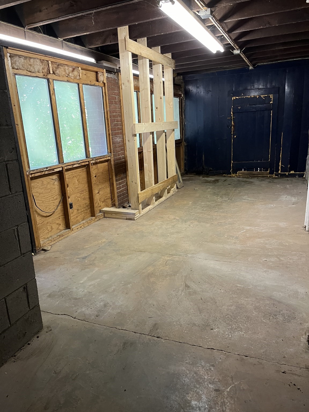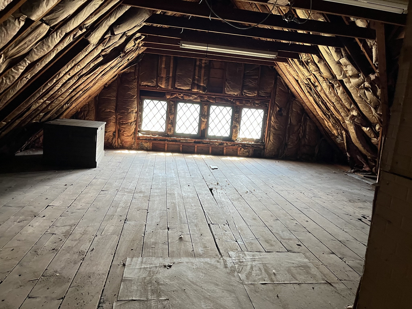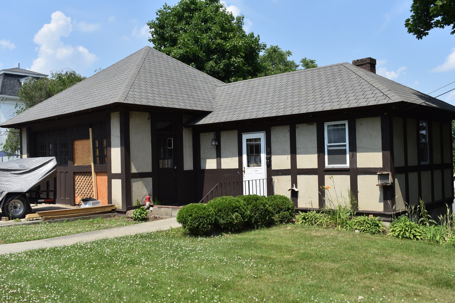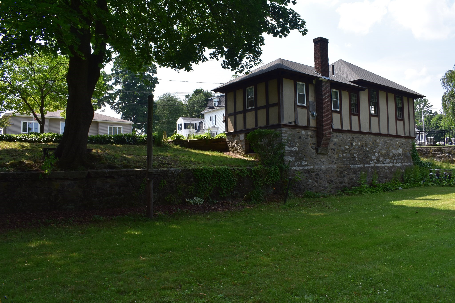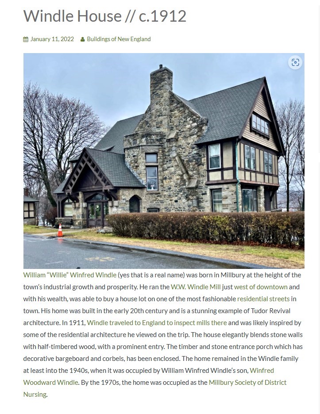Property Description
Property Overview
Property Details click or tap to expand
Kitchen, Dining, and Appliances
- Kitchen Dimensions: 11X14
- Kitchen Level: First Floor
- Flooring - Hardwood, Wainscoting
- Dining Room Dimensions: 13X21
- Dining Room Level: First Floor
- Dining Room Features: Flooring - Hardwood
Bedrooms
- Bedrooms: 4
- Master Bedroom Dimensions: 14X22
- Master Bedroom Level: Second Floor
- Master Bedroom Features: Flooring - Hardwood
- Bedroom 2 Dimensions: 14X16
- Bedroom 2 Level: Second Floor
- Master Bedroom Features: Flooring - Hardwood
- Bedroom 3 Dimensions: 13X21
- Bedroom 3 Level: Second Floor
- Master Bedroom Features: Flooring - Hardwood
Other Rooms
- Total Rooms: 9
- Living Room Dimensions: 14X18
- Living Room Level: First Floor
- Living Room Features: Fireplace, Flooring - Hardwood, Window(s) - Picture
- Family Room Dimensions: 13X14
- Family Room Level: First Floor
- Family Room Features: Flooring - Hardwood
- Laundry Room Features: Full
Bathrooms
- Full Baths: 2
- Half Baths 1
- Bathroom 1 Level: First Floor
- Bathroom 1 Features: Bathroom - Half
- Bathroom 2 Level: Second Floor
- Bathroom 2 Features: Bathroom - Full
- Bathroom 3 Level: Third Floor
- Bathroom 3 Features: Bathroom - Full
Amenities
- Highway Access
- Park
- Public School
- Shopping
Utilities
- Heating: Central Heat, Electric, Gas, Hot Air Gravity, Unit Control
- Heat Zones: 1
- Hot Water: Natural Gas
- Cooling: Individual, None
- Water: City/Town Water, Private
- Sewer: City/Town Sewer, Private
Garage & Parking
- Garage Parking: Detached, Side Entry
- Garage Spaces: 2
- Parking Features: 1-10 Spaces, Off-Street
- Parking Spaces: 2
Interior Features
- Square Feet: 3797
- Fireplaces: 1
- Accessability Features: Unknown
Construction
- Year Built: 1880
- Type: Detached
- Style: 2/3 Family, Houseboat, Tudor
- Construction Type: Aluminum, Frame, Stone/Concrete
- Foundation Info: Fieldstone
- Roof Material: Aluminum, Asphalt/Fiberglass Shingles
- Lead Paint: Unknown
- Warranty: No
Exterior & Lot
- Road Type: Paved, Public
Other Information
- MLS ID# 73292115
- Last Updated: 01/06/25
- HOA: No
- Reqd Own Association: Unknown
- Terms: Contract for Deed, Rent w/Option
Property History click or tap to expand
| Date | Event | Price | Price/Sq Ft | Source |
|---|---|---|---|---|
| 01/06/2025 | Contingent | $549,900 | $145 | MLSPIN |
| 01/06/2025 | Contingent | $549,900 | $134 | MLSPIN |
| 12/31/2024 | Active | $549,900 | $134 | MLSPIN |
| 12/31/2024 | Active | $549,900 | $145 | MLSPIN |
| 12/27/2024 | Back on Market | $549,900 | $145 | MLSPIN |
| 12/27/2024 | Back on Market | $549,900 | $134 | MLSPIN |
| 11/20/2024 | Under Agreement | $549,900 | $145 | MLSPIN |
| 11/20/2024 | Under Agreement | $549,900 | $134 | MLSPIN |
| 10/23/2024 | Contingent | $549,900 | $134 | MLSPIN |
| 10/23/2024 | Contingent | $549,900 | $145 | MLSPIN |
| 10/12/2024 | Active | $549,900 | $145 | MLSPIN |
| 10/12/2024 | Active | $549,900 | $134 | MLSPIN |
| 10/08/2024 | Price Change | $549,900 | $134 | MLSPIN |
| 10/08/2024 | Price Change | $549,900 | $145 | MLSPIN |
| 09/22/2024 | Active | $749,900 | $182 | MLSPIN |
| 09/22/2024 | Active | $749,900 | $197 | MLSPIN |
| 09/18/2024 | Price Change | $749,900 | $197 | MLSPIN |
| 09/18/2024 | New | $749,900 | $182 | MLSPIN |
Mortgage Calculator
Map & Resources
Assumption School
Private School, Grades: PK-8
0.24mi
Assumption School
Private School, Grades: PK-8
0.25mi
McGrath Education Center
Special Education, Grades: SP
0.33mi
Millbury Junior/Senior High School
Public Secondary School, Grades: 7-12
0.56mi
Elmwood Street School
Public Elementary School, Grades: PK-2
0.8mi
Raymond E Shaw Elementary School
Public Elementary School, Grades: 3-6
0.92mi
Raymond E Shaw Elementary School
Public School, Grades: 4 - 6
1mi
Dorthy School
School
1.15mi
Dunkin donuts
Donut (Cafe)
0.22mi
Qdoba
Mexican (Fast Food)
0.99mi
Cold Stone Creamery
Ice Cream Parlor
0.99mi
A&D Pizza and Pub
American Restaurant
0.17mi
LongHorn Steakhouse
Steak House Restaurant
0.83mi
Uno Pizzeria & Grill
Pizzeria
0.96mi
Millbury Fire Department
Fire Station
0.26mi
Millbury Fire Department
Fire Station
1.59mi
Millbury Fire Department
Fire Station
1.85mi
Millbury Police Dept
Local Police
0.36mi
State Police Millbury Barracks
Police
1.73mi
Elm Draughthouse Cinema
Cinema
0.18mi
Blackstone Valley: Cinema de Lux
Cinema
0.96mi
Windle Field Tennis Court
Sports Centre. Sports: Tennis
0.24mi
Colton Rd Conservation Area
Municipal Park
0.9mi
Windle Field
Municipal Park
0.16mi
Millbury Youth Camp
Recreation Ground
0.63mi
Dorothy Manor School
Recreation Ground
1.11mi
Washington St Playground
Playground
0.6mi
Millbury Public Library
Library
0.28mi
The Shoppes at Blackstone Valley
Mall
0.62mi
Raymour & Flanigan
Furniture
0.84mi
Goretti's
Supermarket
0.41mi
Target
Department Store
0.74mi
Kohl's
Department Store
0.78mi
Marshalls
Department Store
1.04mi
Seller's Representative: John Carney, Locations, Inc.
MLS ID#: 73292115
© 2025 MLS Property Information Network, Inc.. All rights reserved.
The property listing data and information set forth herein were provided to MLS Property Information Network, Inc. from third party sources, including sellers, lessors and public records, and were compiled by MLS Property Information Network, Inc. The property listing data and information are for the personal, non commercial use of consumers having a good faith interest in purchasing or leasing listed properties of the type displayed to them and may not be used for any purpose other than to identify prospective properties which such consumers may have a good faith interest in purchasing or leasing. MLS Property Information Network, Inc. and its subscribers disclaim any and all representations and warranties as to the accuracy of the property listing data and information set forth herein.
MLS PIN data last updated at 2025-01-06 16:37:00



