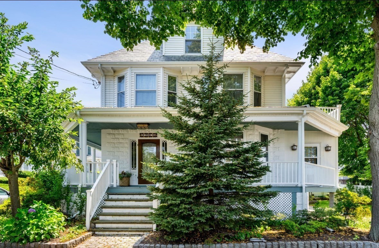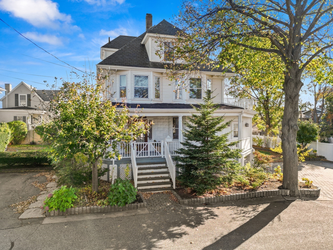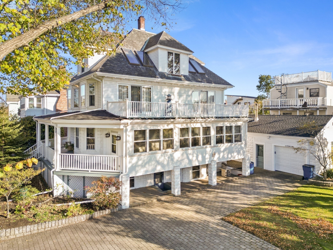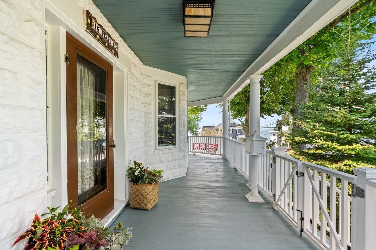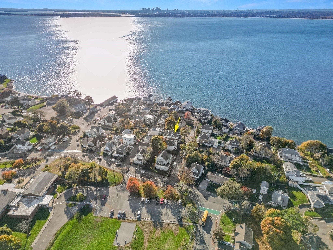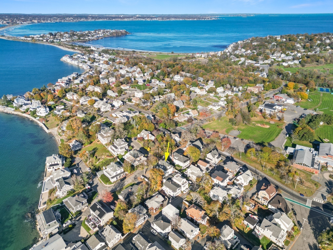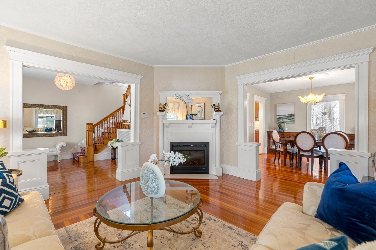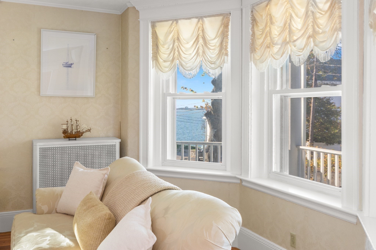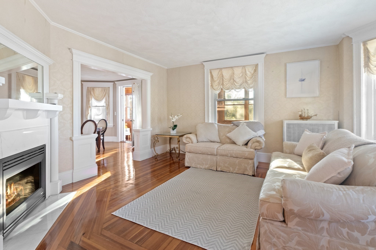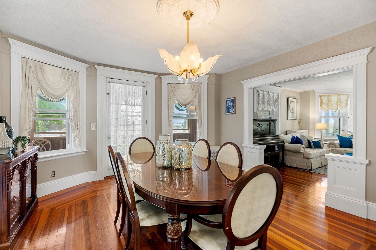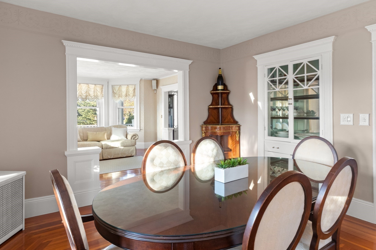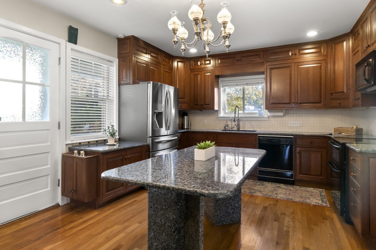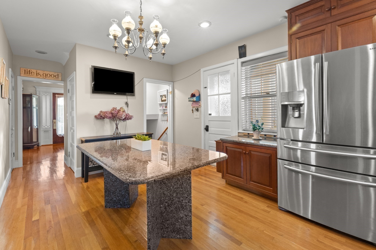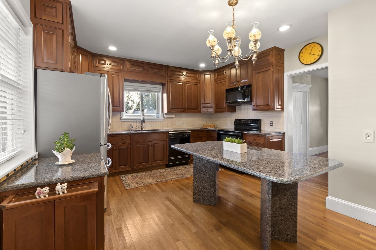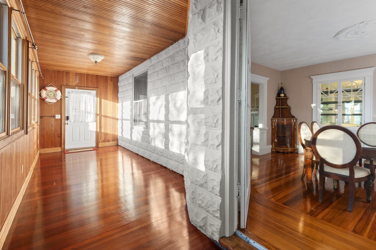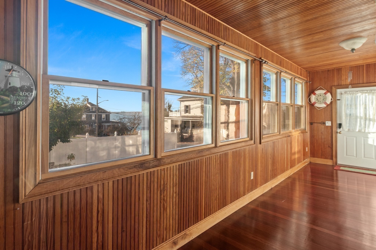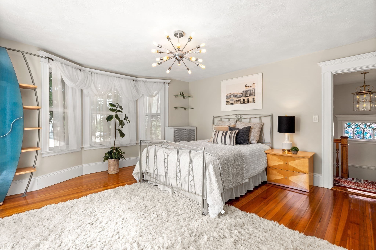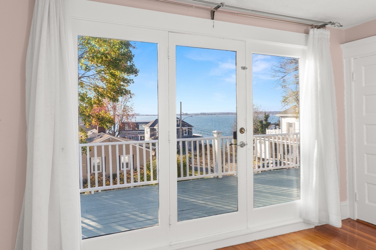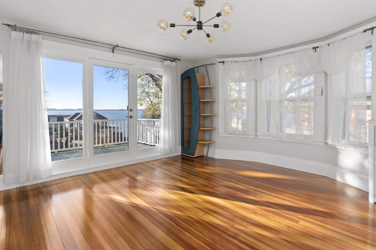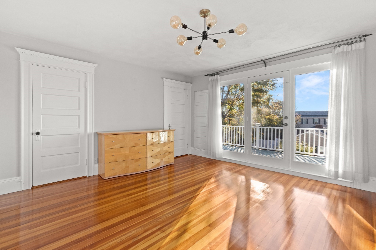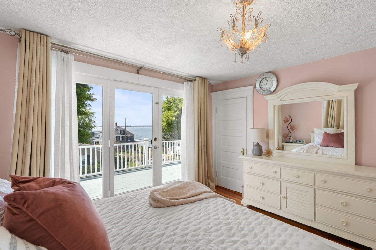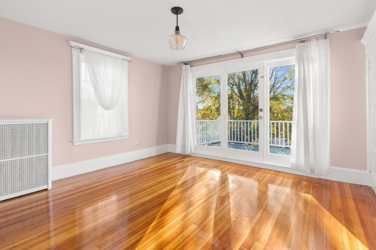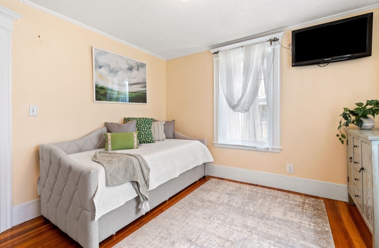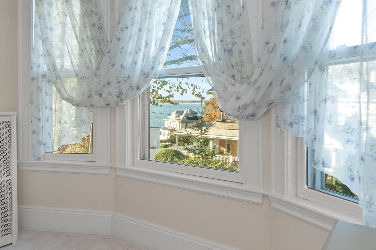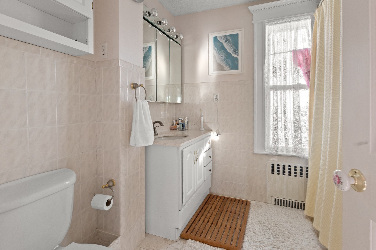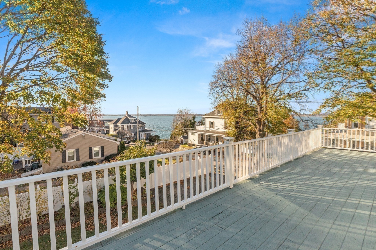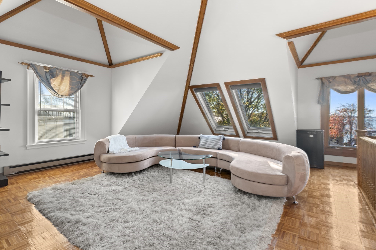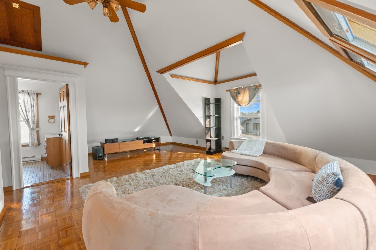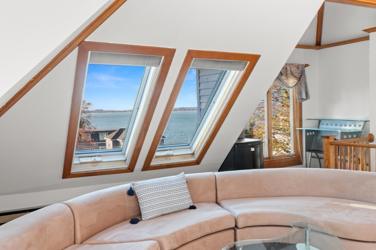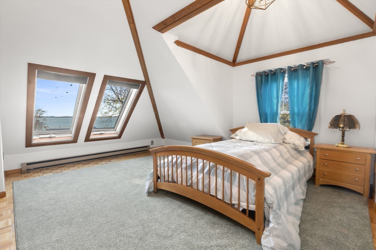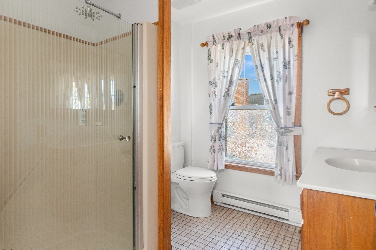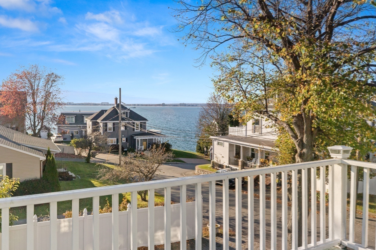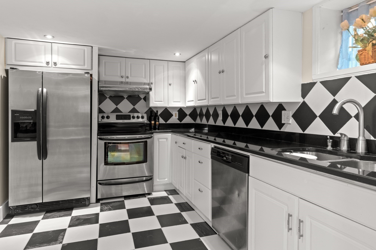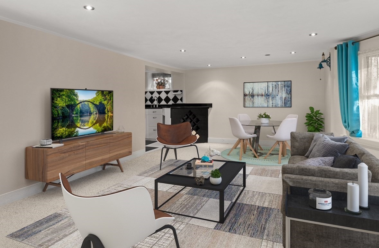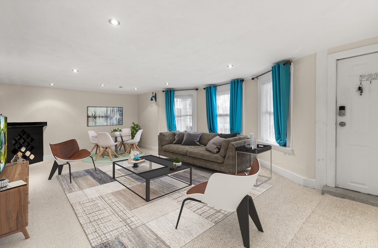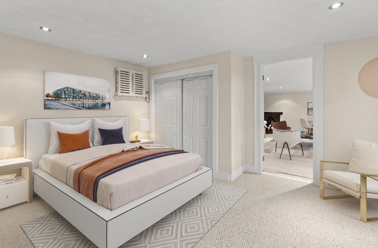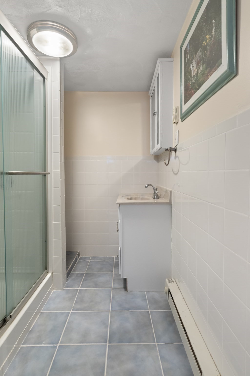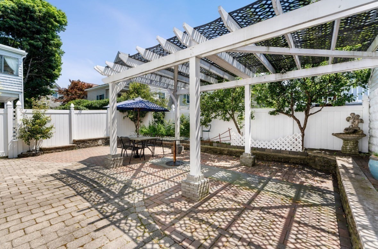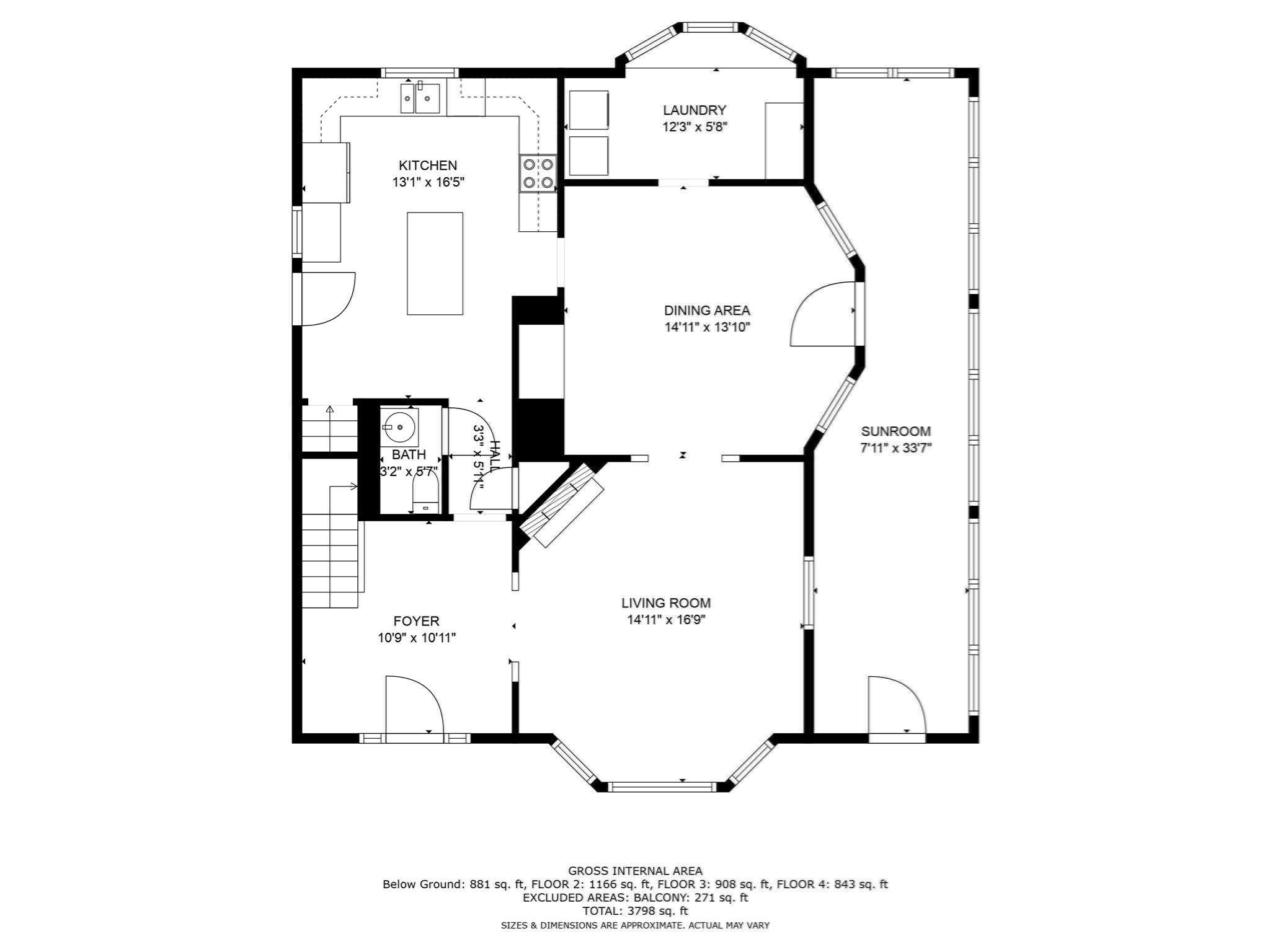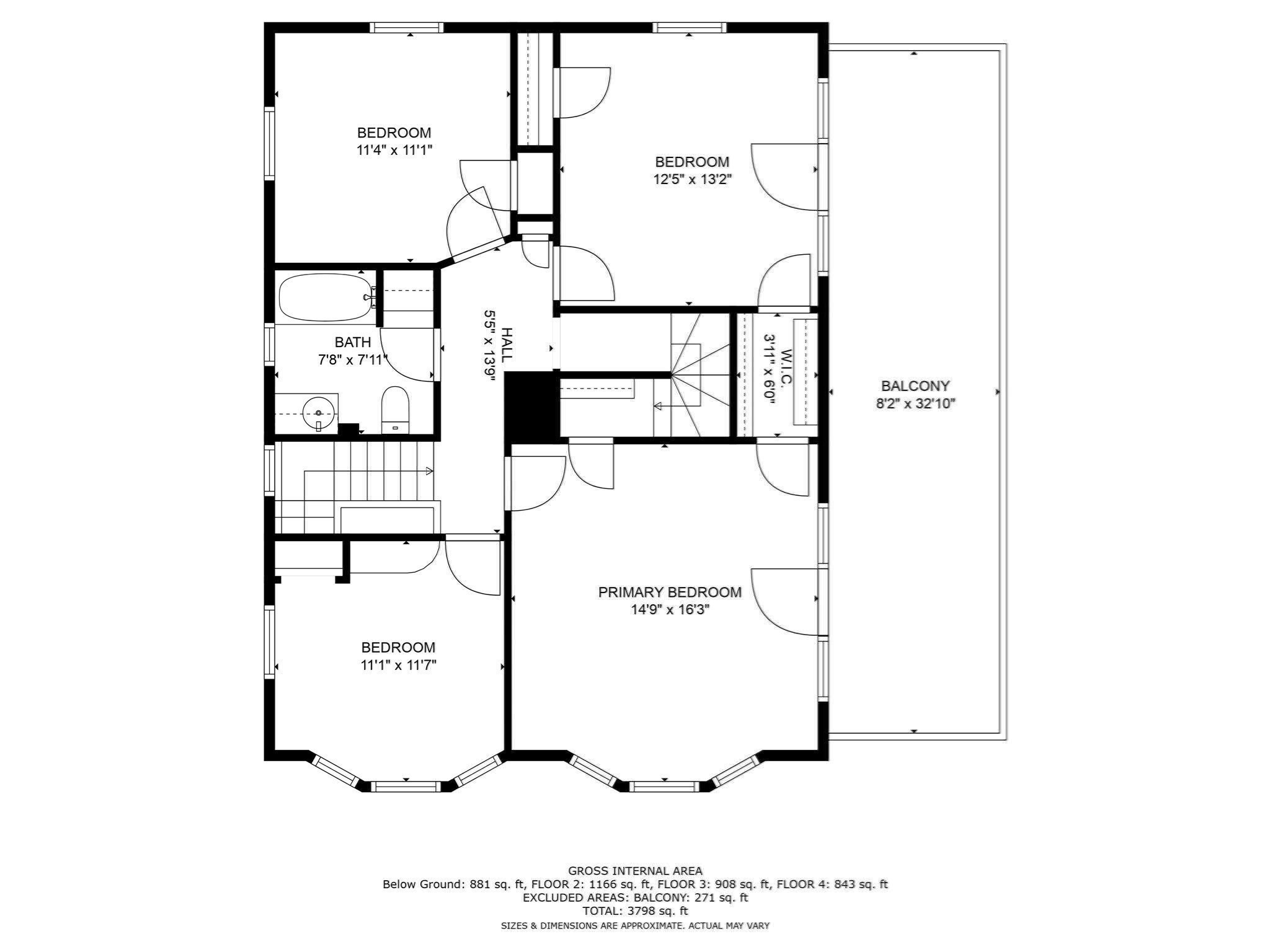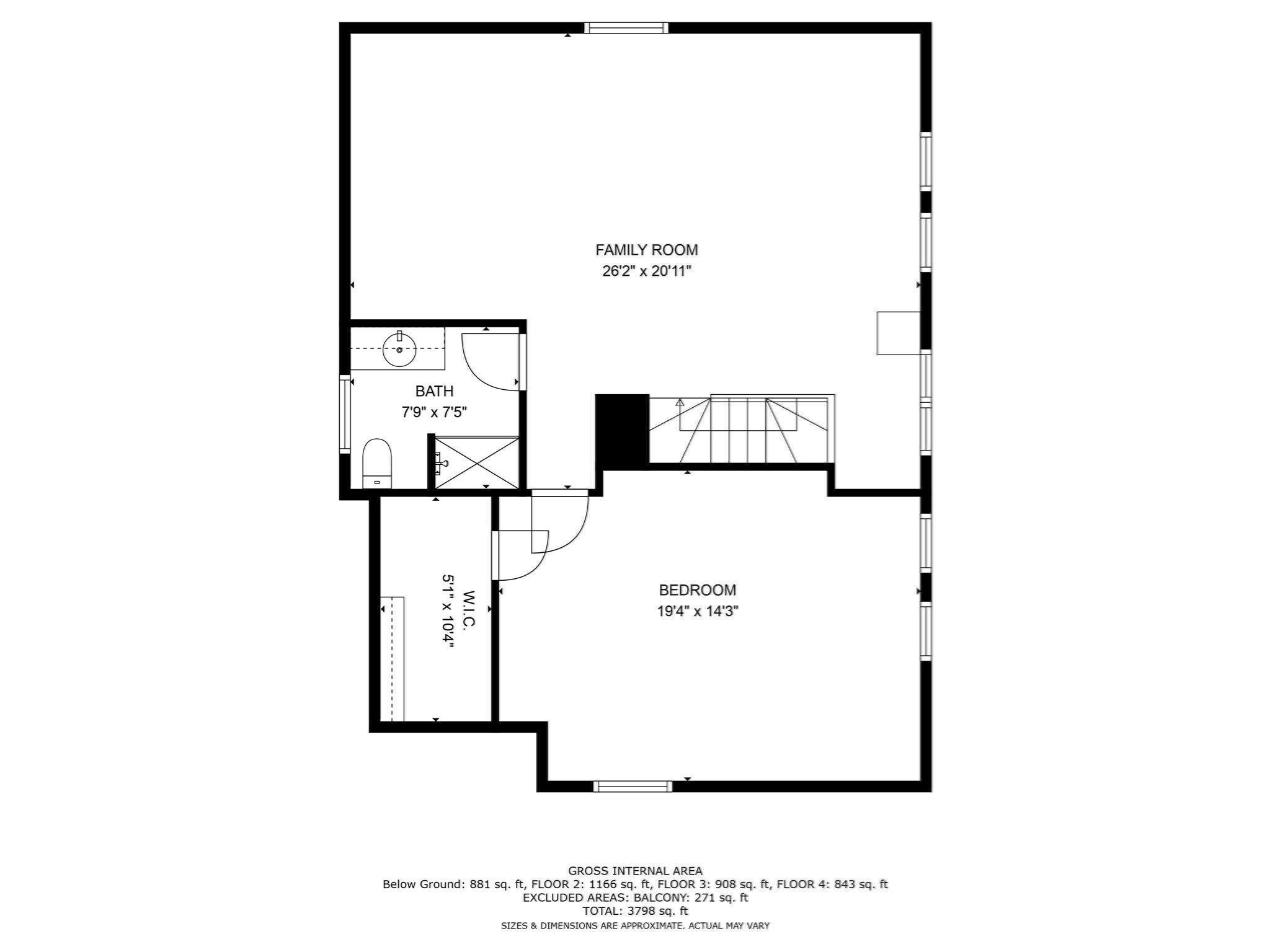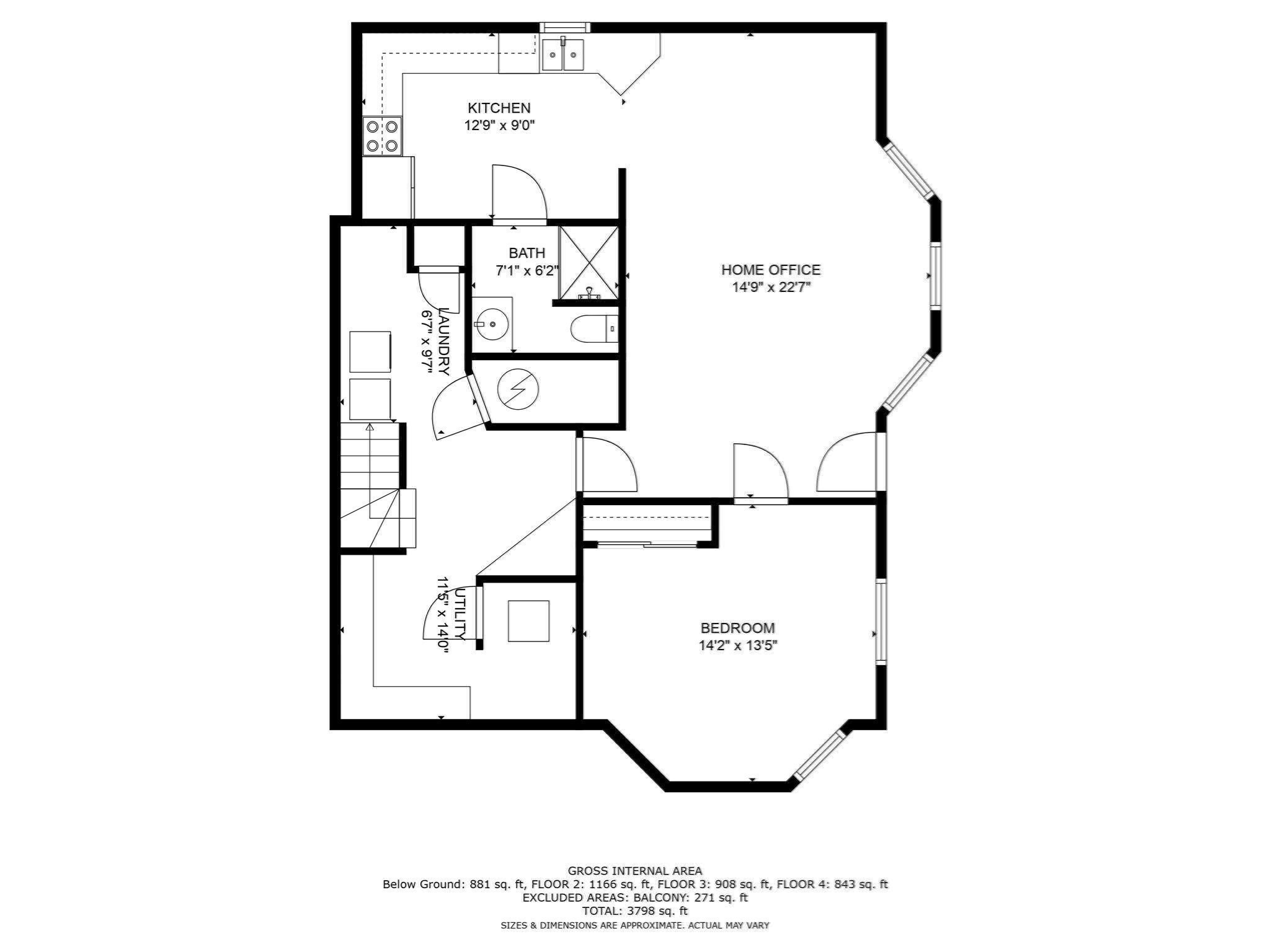Property Description
Property Overview
Property Details click or tap to expand
Kitchen, Dining, and Appliances
- Kitchen Dimensions: 13'1"X16'6"
- Cabinets - Upgraded, Deck - Exterior, Dining Area, Exterior Access, Flooring - Hardwood, Lighting - Overhead, Recessed Lighting
- Dishwasher, Disposal, Dryer, Microwave, Range, Refrigerator, Washer, Washer Hookup
- Dining Room Dimensions: 14'1"X13'1"
- Dining Room Features: Closet/Cabinets - Custom Built, Decorative Molding, Exterior Access, Flooring - Hardwood, French Doors, Lighting - Overhead
Bedrooms
- Bedrooms: 6
- Master Bedroom Dimensions: 14'11"X16'4"
- Master Bedroom Level: Second Floor
- Master Bedroom Features: Balcony - Exterior, Cable Hookup, Closet, Deck - Exterior, Exterior Access, Flooring - Hardwood, French Doors, Lighting - Overhead
- Bedroom 2 Dimensions: 12'11"X13'2"
- Bedroom 2 Level: Second Floor
- Master Bedroom Features: Balcony - Exterior, Cable Hookup, Deck - Exterior, Exterior Access, French Doors, Slider
- Bedroom 3 Dimensions: 11'5"X11'1"
- Bedroom 3 Level: Second Floor
- Master Bedroom Features: Closet, Crown Molding, Flooring - Hardwood
Other Rooms
- Total Rooms: 13
- Living Room Dimensions: 14'1"X16'11"
- Living Room Features: Crown Molding, Exterior Access, Fireplace, Flooring - Hardwood, Window(s) - Bay/Bow/Box
- Family Room Level: Third Floor
- Laundry Room Features: Full, Interior Access, Partially Finished, Walk Out
Bathrooms
- Full Baths: 3
- Half Baths 1
- Bathroom 1 Dimensions: 5'8"X3'2"
- Bathroom 1 Level: First Floor
- Bathroom 1 Features: Bathroom - Half
- Bathroom 2 Dimensions: 7'10"X7'1"
- Bathroom 2 Level: Second Floor
- Bathroom 2 Features: Bathroom - Full, Bathroom - Tiled With Tub & Shower, Closet - Linen, Flooring - Marble, Jacuzzi / Whirlpool Soaking Tub
- Bathroom 3 Dimensions: 7'11"X7'6"
- Bathroom 3 Level: Third Floor
- Bathroom 3 Features: Bathroom - Full, Bathroom - With Shower Stall
Amenities
- Bike Path
- Conservation Area
- Golf Course
- House of Worship
- Marina
- Park
- Public School
- Public Transportation
- Shopping
- Tennis Court
- T-Station
- Walk/Jog Trails
Utilities
- Heating: Common, Electric, Forced Air, Heat Pump, Hot Water Baseboard, Oil, Steam, Wall Unit
- Hot Water: Natural Gas
- Cooling: Individual, None
- Electric Info: 200 Amps
- Energy Features: Storm Windows
- Utility Connections: for Electric Dryer, for Electric Oven, for Electric Range, Icemaker Connection, Washer Hookup
- Water: City/Town Water, Private
- Sewer: City/Town Sewer, Private
Garage & Parking
- Garage Parking: Detached, Oversized Parking, Side Entry, Storage, Work Area
- Garage Spaces: 1
- Parking Features: 1-10 Spaces, Off-Street
- Parking Spaces: 5
Interior Features
- Square Feet: 3195
- Fireplaces: 1
- Interior Features: French Doors, Internet Available - Unknown, Sauna/Steam/Hot Tub
- Accessability Features: Unknown
Construction
- Year Built: 1900
- Type: Detached
- Style: Colonial, Detached,
- Construction Type: Aluminum, Block, Frame, Frame
- Foundation Info: Concrete Block
- Roof Material: Shingle, Slate
- Flooring Type: Hardwood, Marble, Parquet, Tile, Wall to Wall Carpet
- Lead Paint: Unknown
- Warranty: No
Exterior & Lot
- Lot Description: Level, Scenic View(s)
- Exterior Features: Deck, Deck - Wood, Fenced Yard, Fruit Trees, Garden Area, Gutters, Hot Tub/Spa, Patio, Patio - Enclosed, Porch, Porch - Enclosed
- Road Type: Dead End, Public, Publicly Maint.
- Waterfront Features: Ocean, Walk to
- Distance to Beach: 0 to 1/10 Mile0 to 1/10 Mile Miles
- Beach Ownership: Public
- Beach Description: Ocean, Walk to
Other Information
- MLS ID# 73275286
- Last Updated: 11/19/24
- HOA: No
- Reqd Own Association: Unknown
Property History click or tap to expand
| Date | Event | Price | Price/Sq Ft | Source |
|---|---|---|---|---|
| 11/19/2024 | Active | $1,325,000 | $415 | MLSPIN |
| 11/15/2024 | Extended | $1,325,000 | $415 | MLSPIN |
| 11/10/2024 | Active | $1,325,000 | $415 | MLSPIN |
| 11/06/2024 | Extended | $1,325,000 | $415 | MLSPIN |
| 10/08/2024 | Active | $1,325,000 | $415 | MLSPIN |
| 10/04/2024 | Price Change | $1,325,000 | $415 | MLSPIN |
| 09/20/2024 | Active | $1,350,000 | $423 | MLSPIN |
| 09/16/2024 | Price Change | $1,350,000 | $423 | MLSPIN |
| 09/06/2024 | Contingent | $1,475,000 | $462 | MLSPIN |
| 08/20/2024 | Active | $1,475,000 | $462 | MLSPIN |
| 08/16/2024 | Price Change | $1,475,000 | $462 | MLSPIN |
| 08/12/2024 | Active | $1,538,000 | $481 | MLSPIN |
| 08/08/2024 | New | $1,538,000 | $481 | MLSPIN |
| 08/01/2024 | Canceled | $1,585,000 | $496 | MLSPIN |
| 07/15/2024 | Active | $1,585,000 | $496 | MLSPIN |
| 07/11/2024 | Price Change | $1,585,000 | $496 | MLSPIN |
| 06/29/2024 | Active | $1,695,000 | $531 | MLSPIN |
| 06/25/2024 | Extended | $1,695,000 | $531 | MLSPIN |
| 06/10/2024 | Active | $1,695,000 | $531 | MLSPIN |
| 06/06/2024 | Price Change | $1,695,000 | $531 | MLSPIN |
| 03/19/2024 | Active | $1,775,000 | $556 | MLSPIN |
| 03/15/2024 | Back on Market | $1,775,000 | $556 | MLSPIN |
| 03/06/2024 | Temporarily Withdrawn | $1,775,000 | $556 | MLSPIN |
| 03/06/2024 | New | $1,775,000 | $556 | MLSPIN |
| 12/13/2023 | Canceled | $1,890,000 | $480 | MLSPIN |
| 11/07/2023 | Active | $1,890,000 | $480 | MLSPIN |
| 11/03/2023 | Price Change | $1,890,000 | $480 | MLSPIN |
| 11/02/2023 | Extended | $1,970,500 | $501 | MLSPIN |
| 09/28/2023 | Active | $1,970,500 | $501 | MLSPIN |
| 09/24/2023 | Price Change | $1,970,500 | $501 | MLSPIN |
| 09/15/2023 | Active | $1,995,500 | $507 | MLSPIN |
| 09/11/2023 | Price Change | $1,995,500 | $507 | MLSPIN |
| 08/06/2023 | Active | $1,999,999 | $508 | MLSPIN |
| 08/02/2023 | New | $1,999,999 | $508 | MLSPIN |
Mortgage Calculator
Map & Resources
Johnson School
Public Elementary School, Grades: PK-6
0.1mi
Nahant Fire Department
Fire Station
0.18mi
Nahant Town Fire Department
Fire Station
0.19mi
Nahant Police Dept
Local Police
0.59mi
Flash Road Playground
Municipal Park
0.12mi
Lowlands-Nahant Road
Municipal Park
0.21mi
Baileys Hill
Municipal Park
0.26mi
Jackson Park
Park
0.44mi
Kelly Greens Golf Course
Golf Course
0.17mi
Flash Rd @ Castle Rd
0.06mi
Castle Rd @ Phillips Rd
0.11mi
Flash Rd opp Foxhill Rd
0.16mi
Castle Rd opp Wendell Rd
0.18mi
Castle Rd @ Harborview Rd
0.31mi
Flash Rd @ Spring Rd
0.34mi
Spring Rd @ Coolidge Rd
0.39mi
Opp 50 Castle Rd
0.42mi
Seller's Representative: Judi Moccia, REAL ESTATE and Company
MLS ID#: 73275286
© 2024 MLS Property Information Network, Inc.. All rights reserved.
The property listing data and information set forth herein were provided to MLS Property Information Network, Inc. from third party sources, including sellers, lessors and public records, and were compiled by MLS Property Information Network, Inc. The property listing data and information are for the personal, non commercial use of consumers having a good faith interest in purchasing or leasing listed properties of the type displayed to them and may not be used for any purpose other than to identify prospective properties which such consumers may have a good faith interest in purchasing or leasing. MLS Property Information Network, Inc. and its subscribers disclaim any and all representations and warranties as to the accuracy of the property listing data and information set forth herein.
MLS PIN data last updated at 2024-11-19 03:05:00



