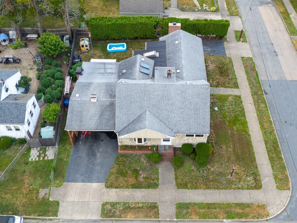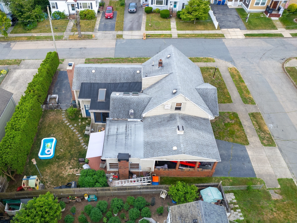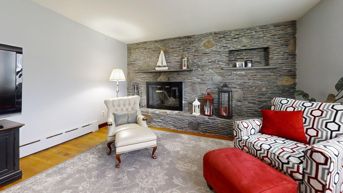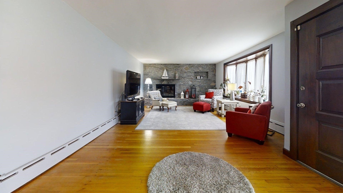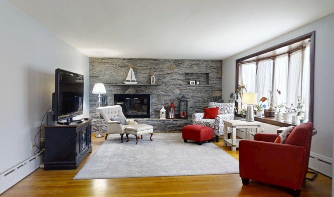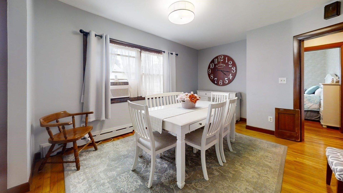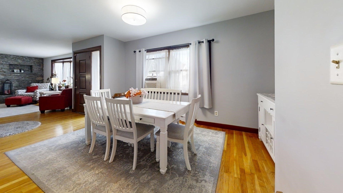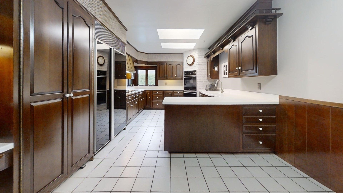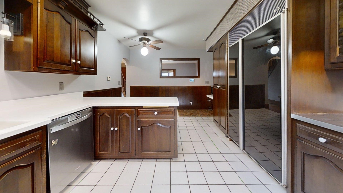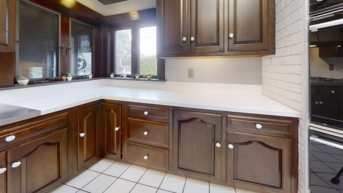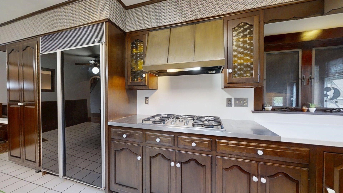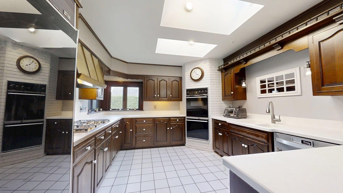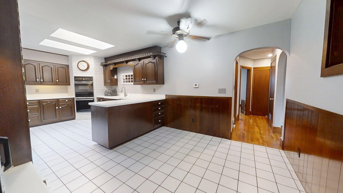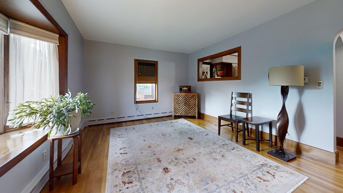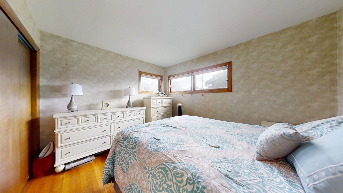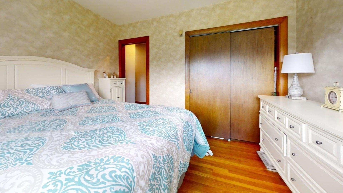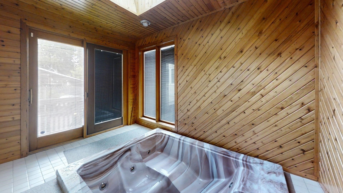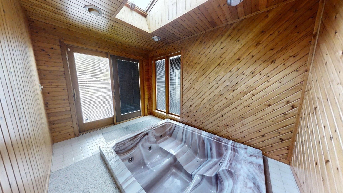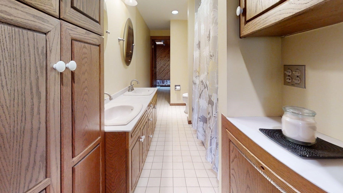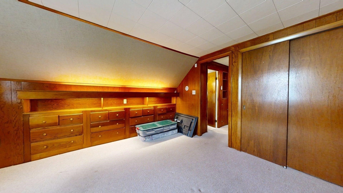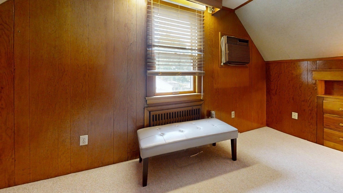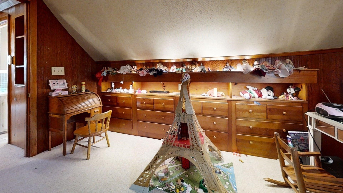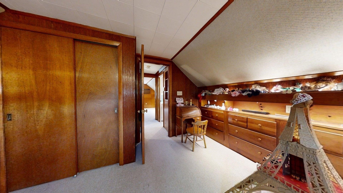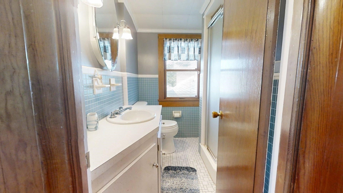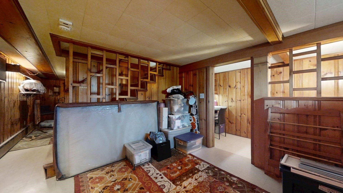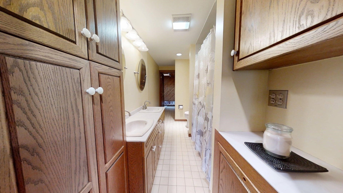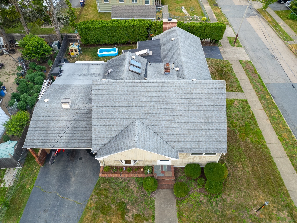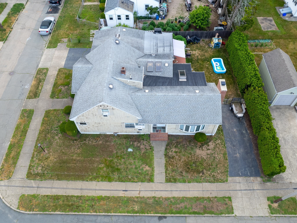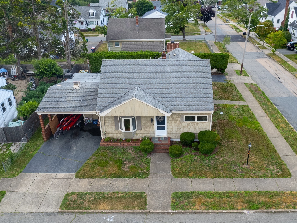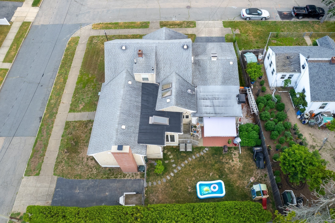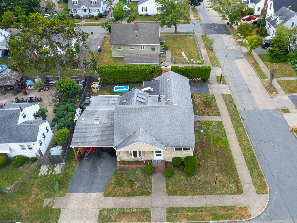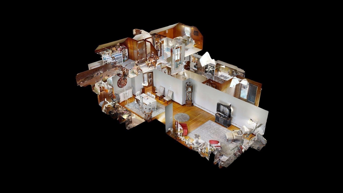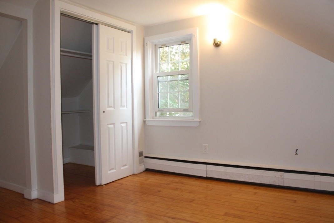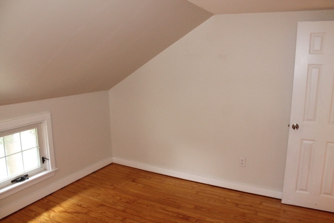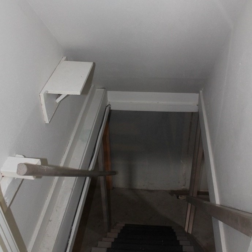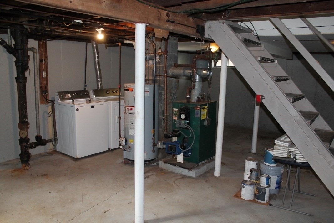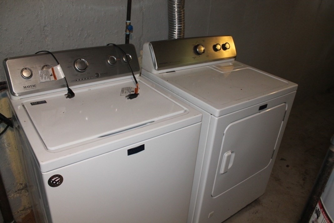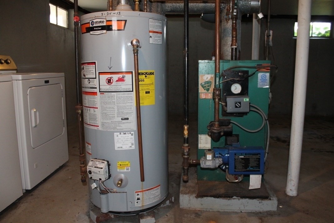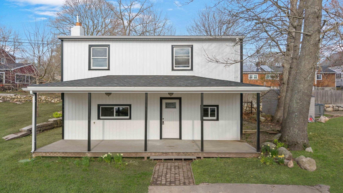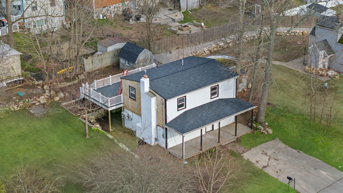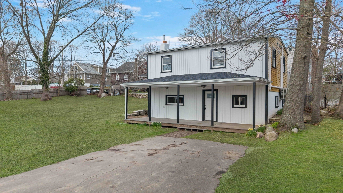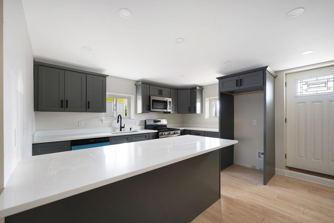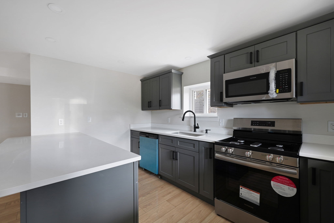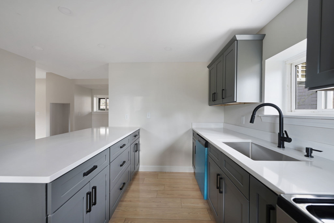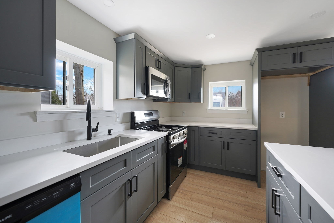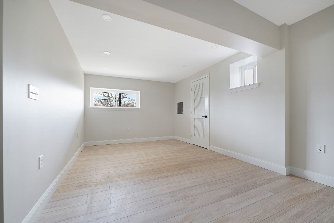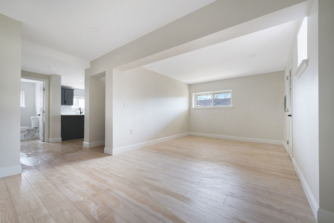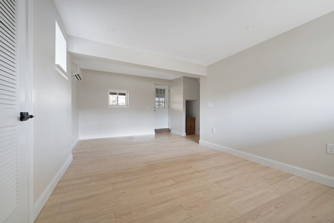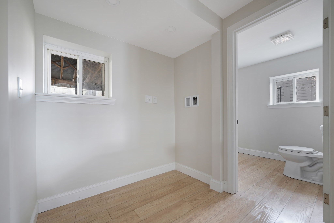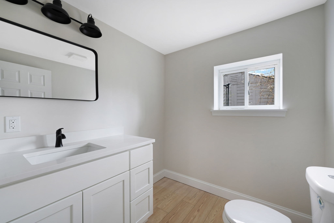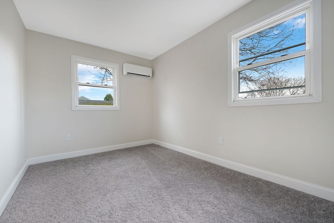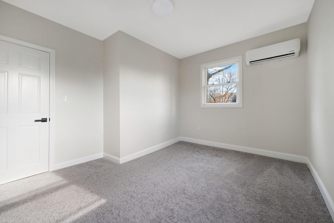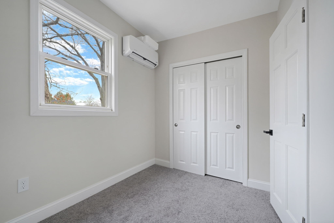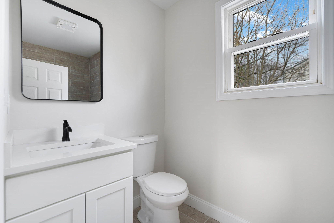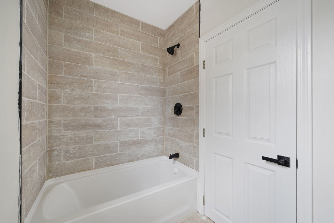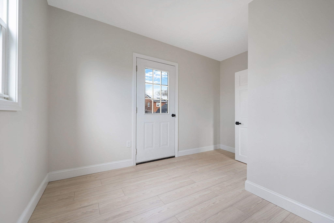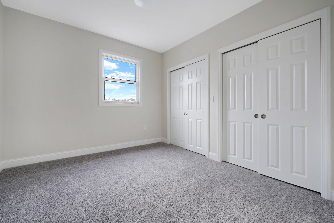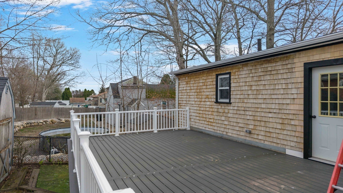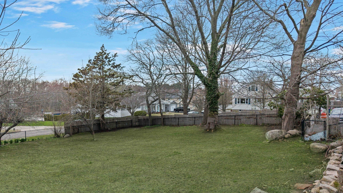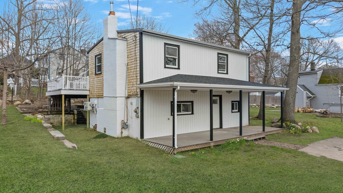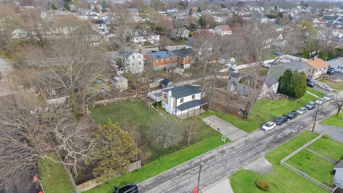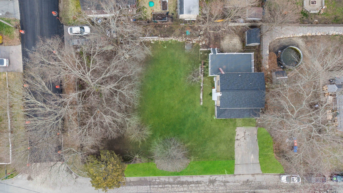Property Description
Property Overview
Property Details click or tap to expand
Kitchen, Dining, and Appliances
- Microwave, Range, Refrigerator
Bedrooms
- Bedrooms: 4
Other Rooms
- Total Rooms: 7
- Laundry Room Features: Concrete Floor, Full, Interior Access, Unfinished Basement
Bathrooms
- Full Baths: 1
Amenities
- Conservation Area
- Highway Access
- House of Worship
- Park
- Public School
- Public Transportation
- Shopping
- Tennis Court
- T-Station
Utilities
- Heating: Electric Baseboard, Electric Baseboard, Gas, Hot Air Gravity, Hot Water Baseboard, Oil, Other (See Remarks), Radiant, Unit Control
- Heat Zones: 2
- Cooling: Individual, None
- Electric Info: 100 Amps, Circuit Breakers, Other (See Remarks), Underground
- Water: City/Town Water, Private
- Sewer: City/Town Sewer, Private
Garage & Parking
- Parking Features: 1-10 Spaces, Off-Street, Paved Driveway
- Parking Spaces: 2
Interior Features
- Square Feet: 1089
- Accessability Features: Unknown
Construction
- Year Built: 1918
- Type: Detached
- Style: Cottage, Loft
- Foundation Info: Poured Concrete
- Flooring Type: Hardwood, Wall to Wall Carpet
- Lead Paint: Unknown
- Warranty: No
Exterior & Lot
- Lot Description: Fenced/Enclosed
- Exterior Features: Fenced Yard, Porch
- Road Type: Paved, Public, Publicly Maint.
Other Information
- MLS ID# 73405438
- Last Updated: 07/23/25
- HOA: No
- Reqd Own Association: Unknown
Property History click or tap to expand
| Date | Event | Price | Price/Sq Ft | Source |
|---|---|---|---|---|
| 07/20/2025 | Active | $489,000 | $449 | MLSPIN |
| 07/16/2025 | New | $489,000 | $449 | MLSPIN |
Mortgage Calculator
Home Value : $
Down Payment : $97800 - %
Interest Rate (%) : %
Mortgage Term : Years
Start After : Month
Annual Property Tax : %
Homeowner's Insurance : $
Monthly HOA : $
PMI : %
Map & Resources
St Mary
Private School, Grades: PK-8
0.23mi
All Saints Catholic School
Private School, Grades: PK-8
0.23mi
Greater New Bedford Vocational Technical High School
Vocational/Technical/High School, Grades: 9-12
0.38mi
Normandin Middle School
Public Middle School, Grades: 6-8
0.43mi
Little People's College
Private School, Grades: PK
0.43mi
Charles S Ashley School
Public Elementary School, Grades: K-5
0.61mi
Jireh Swift School
Public Elementary School, Grades: PK-5
0.66mi
Saint Joseph-Saint Therese School
School
1.01mi
Honey Dew
Donut & Coffee Shop
0.78mi
Domino's
Pizzeria
0.15mi
New Bedford Police Facility
Local Police
0.26mi
Acushnet Police Department
Police
0.79mi
Acushnet Police Department
Local Police
1.32mi
New Bedford Fire Department
Fire Station
0.2mi
Acushnet Fire Department Station 3
Fire Station
0.78mi
Acushnet Fire Department
Fire Station
1.39mi
New Bedford Fire Department
Fire Station
1.5mi
New basketball court location 2021
Sports Centre. Sports: Basketball
0.81mi
Brooklawn Park
Park
0.56mi
Acushnet Sawmill
Park
0.81mi
Rivers End Park
Municipal Park
0.87mi
Buttonwood Meadows
Municipal Park
0.98mi
Acushnet Cedar Swamp State Res
Recreation Ground
0.7mi
River Road Aquisition
Recreation Ground
0.95mi
Fancy Nails
Nails
0.43mi
Glitz & Glamour Salon
Hairdresser
0.76mi
Pronails Spa
Spa
1.28mi
Cumberland Farms
Gas Station
0.89mi
Marty's Gas
Gas Station
1.05mi
Wilks Branch Library
Library
0.98mi
Russell Memorial Library
Library
1.11mi
Acushnet Public Library
Library
1.28mi
Walgreens
Pharmacy
0.74mi
CVS Pharmacy
Pharmacy
0.75mi
Walgreens
Pharmacy
1.08mi
Desi Food Mart
Convenience
0.43mi
Quick Stop Convenience
Convenience
0.57mi
Cumberland Farms
Convenience
0.91mi
Stop & Shop
Supermarket
0.55mi
Trucchi's Supermarket
Supermarket
0.99mi
Seller's Representative: Melisa Gagne, RE/MAX Vantage
MLS ID#: 73405438
© 2025 MLS Property Information Network, Inc.. All rights reserved.
The property listing data and information set forth herein were provided to MLS Property Information Network, Inc. from third party sources, including sellers, lessors and public records, and were compiled by MLS Property Information Network, Inc. The property listing data and information are for the personal, non commercial use of consumers having a good faith interest in purchasing or leasing listed properties of the type displayed to them and may not be used for any purpose other than to identify prospective properties which such consumers may have a good faith interest in purchasing or leasing. MLS Property Information Network, Inc. and its subscribers disclaim any and all representations and warranties as to the accuracy of the property listing data and information set forth herein.
MLS PIN data last updated at 2025-07-23 11:38:00
































































































