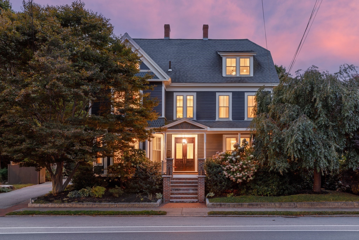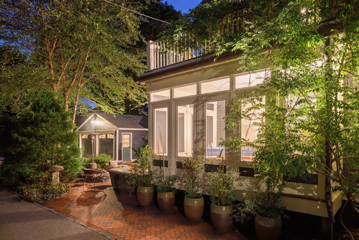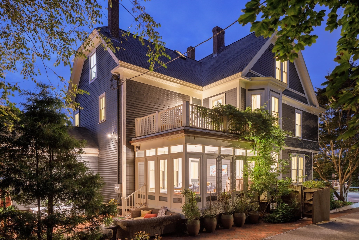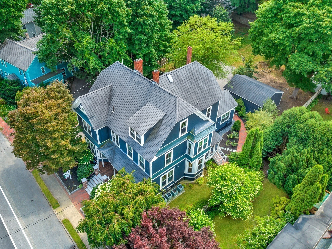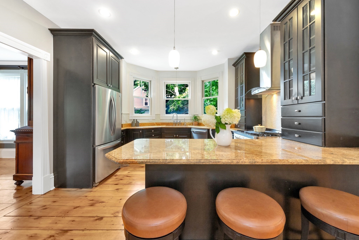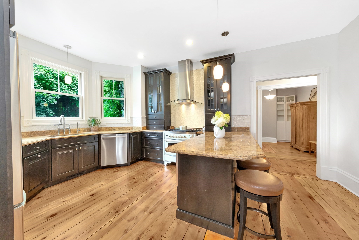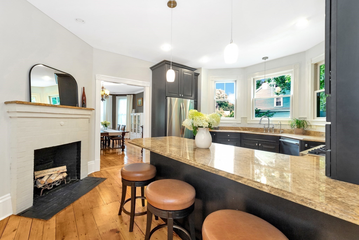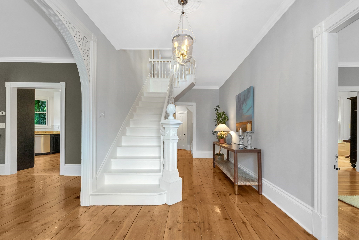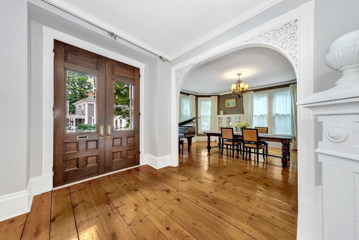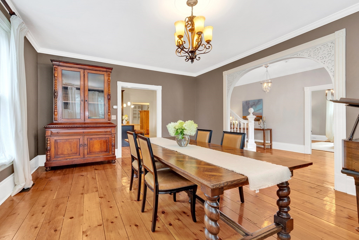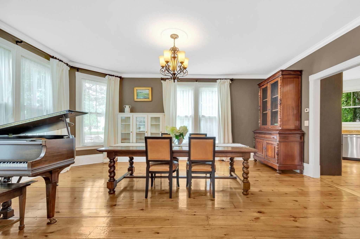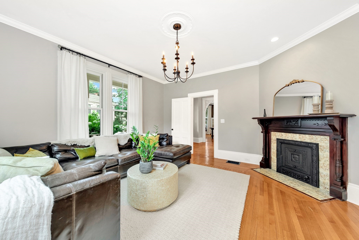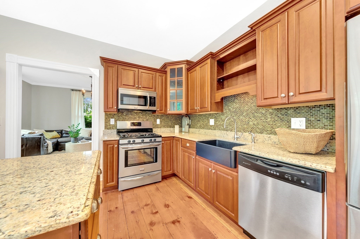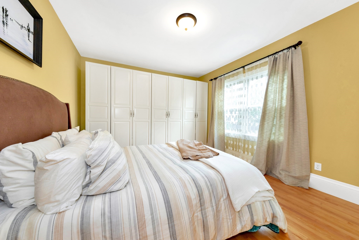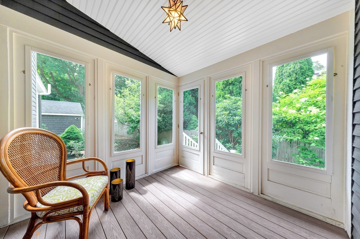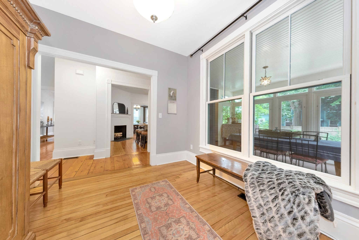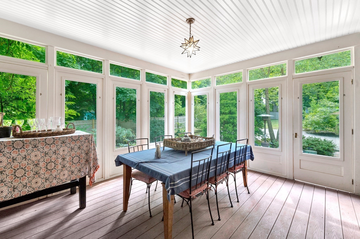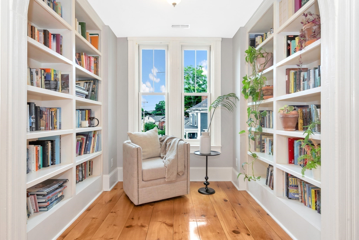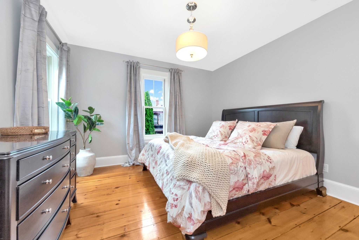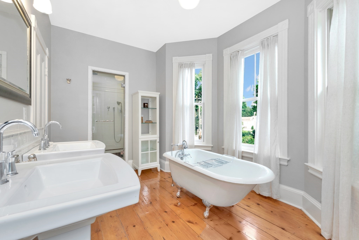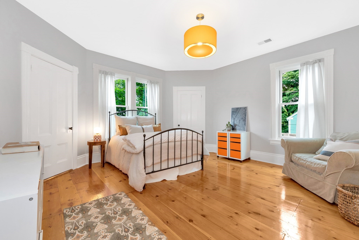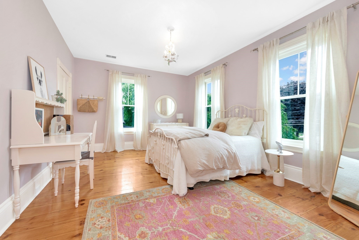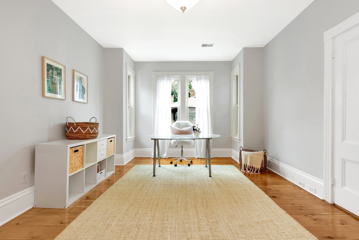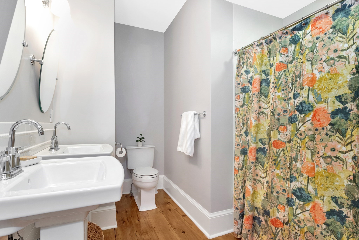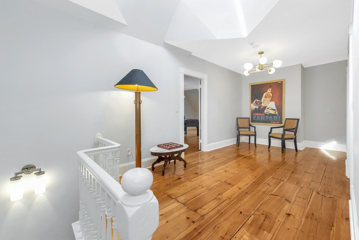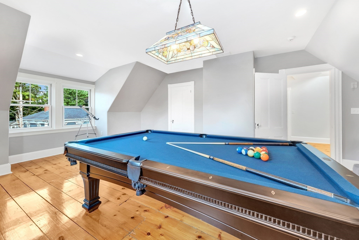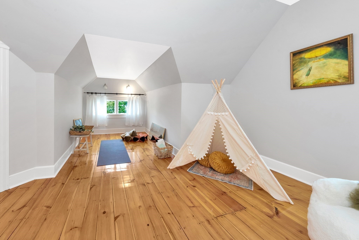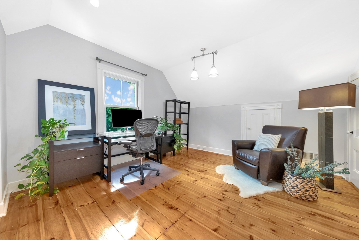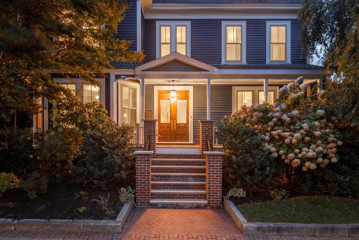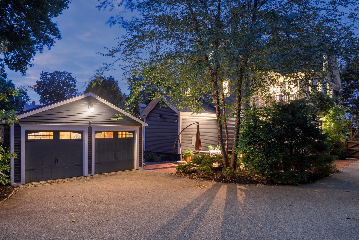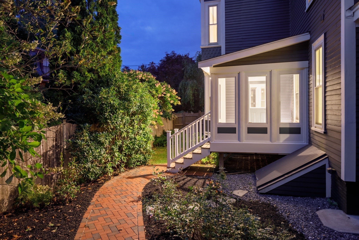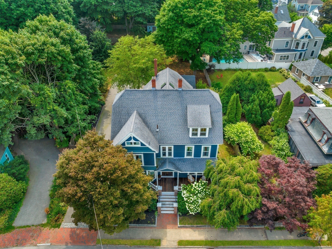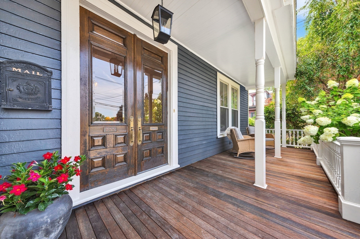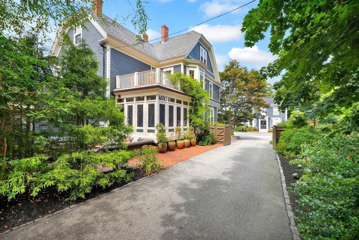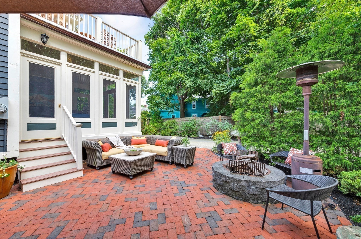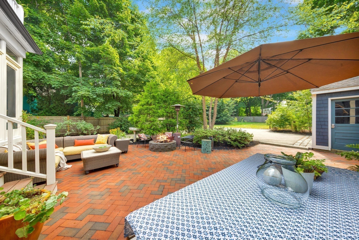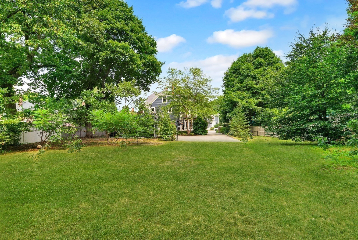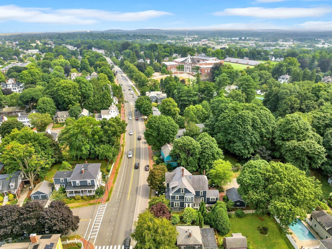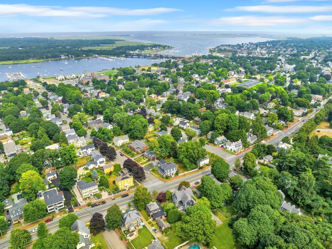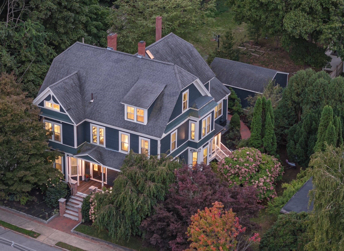Property Description
Property Overview
Property Details click or tap to expand
Kitchen, Dining, and Appliances
- Dishwasher, Disposal, Dryer, Microwave, Range, Refrigerator, Refrigerator - Wine Storage, Vent Hood, Washer, Washer Hookup, Water Treatment
Bedrooms
- Bedrooms: 6
Other Rooms
- Total Rooms: 13
- Laundry Room Features: Bulkhead, Concrete Floor, Full, Interior Access, Unfinished Basement
Bathrooms
- Full Baths: 4
- Half Baths 2
- Master Bath: 1
Amenities
- Bike Path
- Conservation Area
- Highway Access
- Marina
- Medical Facility
- Park
- Public School
- Public Transportation
- Shopping
- T-Station
- Walk/Jog Trails
Utilities
- Heating: Central Heat, Electric, Gas, Hot Air Gravity, Hydro Air, Individual, Unit Control
- Heat Zones: 4
- Hot Water: Natural Gas
- Cooling: Central Air
- Cooling Zones: 4
- Energy Features: Insulated Doors, Insulated Windows
- Utility Connections: for Electric Dryer, for Electric Oven, for Electric Range, for Gas Dryer, for Gas Oven, for Gas Range, Icemaker Connection, Washer Hookup
- Water: City/Town Water, Private
- Sewer: City/Town Sewer, Private
- Sewer District: NBPT
Garage & Parking
- Garage Parking: Detached, Side Entry, Work Area
- Garage Spaces: 2
- Parking Features: 1-10 Spaces, Off-Street
- Parking Spaces: 6
Interior Features
- Square Feet: 5147
- Fireplaces: 2
- Interior Features: Internet Available - Broadband
- Accessability Features: Unknown
Construction
- Year Built: 1884
- Type: Detached
- Style: Floating Home, Low-Rise, Victorian
- Foundation Info: Granite
- Roof Material: Aluminum, Asphalt/Fiberglass Shingles, Rubber
- Flooring Type: Hardwood, Pine, Tile, Wood
- Lead Paint: Unknown
- Warranty: No
Exterior & Lot
- Lot Description: Cleared, Fenced/Enclosed, Level
- Exterior Features: Balcony, Deck - Roof, Fenced Yard, Garden Area, Gutters, Porch - Screened, Professional Landscaping, Screens
- Road Type: Public
- Waterfront Features: Ocean
- Beach Ownership: Public
- Beach Description: Ocean
Other Information
- MLS ID# 73274692
- Last Updated: 10/04/24
- HOA: No
- Reqd Own Association: Unknown
- Terms: Contract for Deed, Rent w/Option
Property History click or tap to expand
| Date | Event | Price | Price/Sq Ft | Source |
|---|---|---|---|---|
| 10/04/2024 | Active | $2,395,000 | $465 | MLSPIN |
| 09/30/2024 | Price Change | $2,395,000 | $465 | MLSPIN |
| 08/11/2024 | Active | $2,475,000 | $481 | MLSPIN |
| 08/07/2024 | New | $2,475,000 | $481 | MLSPIN |
Mortgage Calculator
Map & Resources
Newburyport High School
Public Secondary School, Grades: 9-12
0.19mi
Rupert A. Nock Middle School
Grades: 7-9
0.45mi
Edward G. Molin Upper Elementary School
Grades: 1-6
0.45mi
Edward G. Molin Elementary School
Public Elementary School, Grades: 4-5
0.46mi
Rupert A Nock Middle School
Public Middle School, Grades: 6-8
0.46mi
Francis T Bresnahan Elementary School
Public Elementary School, Grades: PK-3
0.56mi
River Valley Charter School
Charter School, Grades: K-8
0.57mi
Immaculate Conception School
Private School, Grades: K-8
0.81mi
Port Pizza and Subs
Pizzeria
0.81mi
Oregano's
Pizza & Italian Restaurant
0.91mi
The Jewel in The Crown
Restaurant
0.91mi
Loretta
American Restaurant
0.92mi
Stone Crust Artisan Pizza
Pizzeria
0.93mi
Newburyport Police Department
Local Police
0.79mi
Anna Jaques Hospital
Hospital
0.13mi
Newburyport Fire Department
Fire Station
0.98mi
Firehouse Center For The Arts
Arts Centre
0.9mi
Walsingham Gallery
Gallery
0.81mi
Arakelian Theater
Theatre
0.9mi
Cushing Park
Municipal Park
0.33mi
Cashman Park
Municipal Park
0.37mi
Bradley Fuller Athletic Field
Municipal Park
0.45mi
Clipper City Rail Trail
Park
0.6mi
Atkinson Common
Municipal Park
0.73mi
Bartlet Mall
Municipal Park
0.74mi
Brown Square
Municipal Park
0.76mi
Three Roads
Park
0.82mi
Newburyport High School
Recreation Ground
0.11mi
Ayers Playground
Playground
0.38mi
Inn Street Playground
Playground
0.92mi
Rogers Medical Library
Library
0.21mi
Newburyport Public Library
Library
0.93mi
Newburyport Dental Associates
Dentist
0.35mi
Shaw's
Supermarket
0.92mi
CVS Pharmacy
Pharmacy
0.91mi
Seller's Representative: Lynne Hendricks, Stone Ridge Properties, Inc.
MLS ID#: 73274692
© 2024 MLS Property Information Network, Inc.. All rights reserved.
The property listing data and information set forth herein were provided to MLS Property Information Network, Inc. from third party sources, including sellers, lessors and public records, and were compiled by MLS Property Information Network, Inc. The property listing data and information are for the personal, non commercial use of consumers having a good faith interest in purchasing or leasing listed properties of the type displayed to them and may not be used for any purpose other than to identify prospective properties which such consumers may have a good faith interest in purchasing or leasing. MLS Property Information Network, Inc. and its subscribers disclaim any and all representations and warranties as to the accuracy of the property listing data and information set forth herein.
MLS PIN data last updated at 2024-10-04 03:05:00



