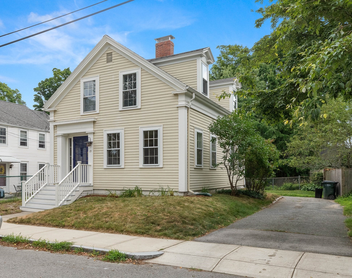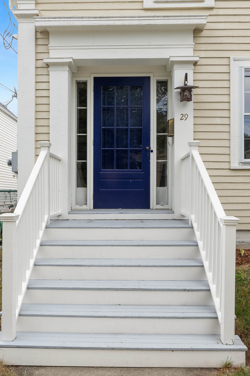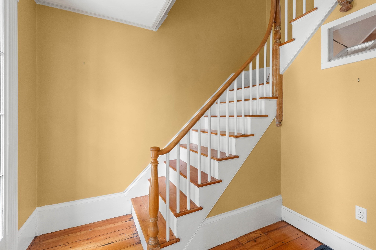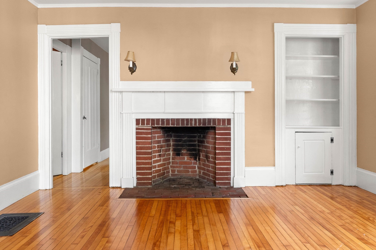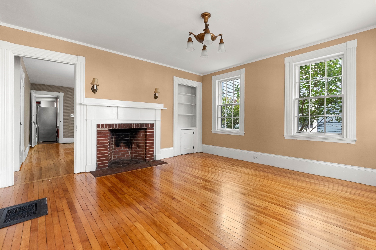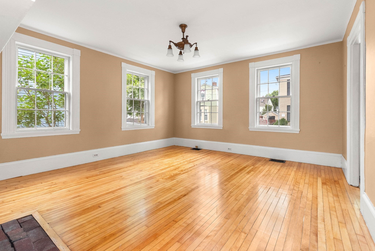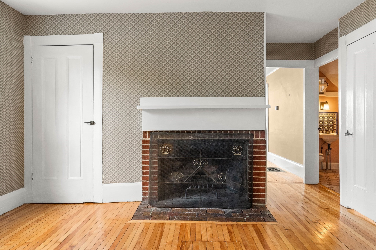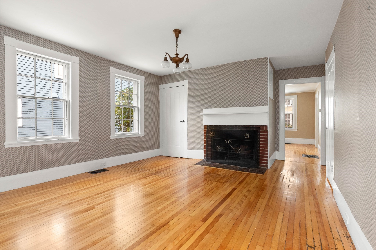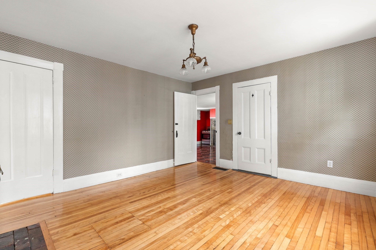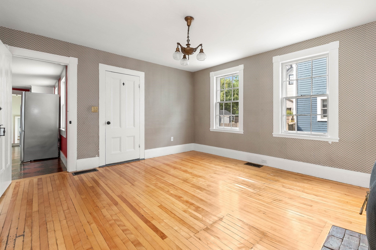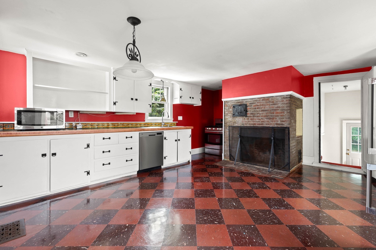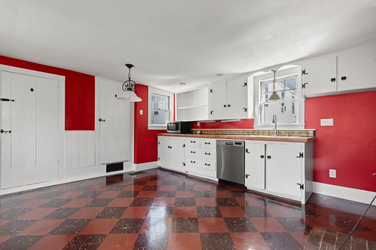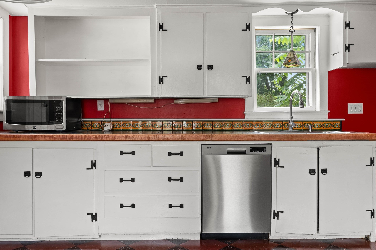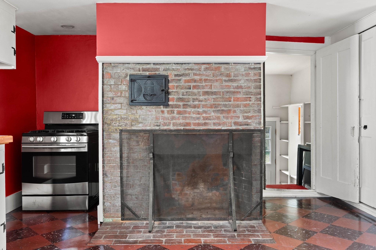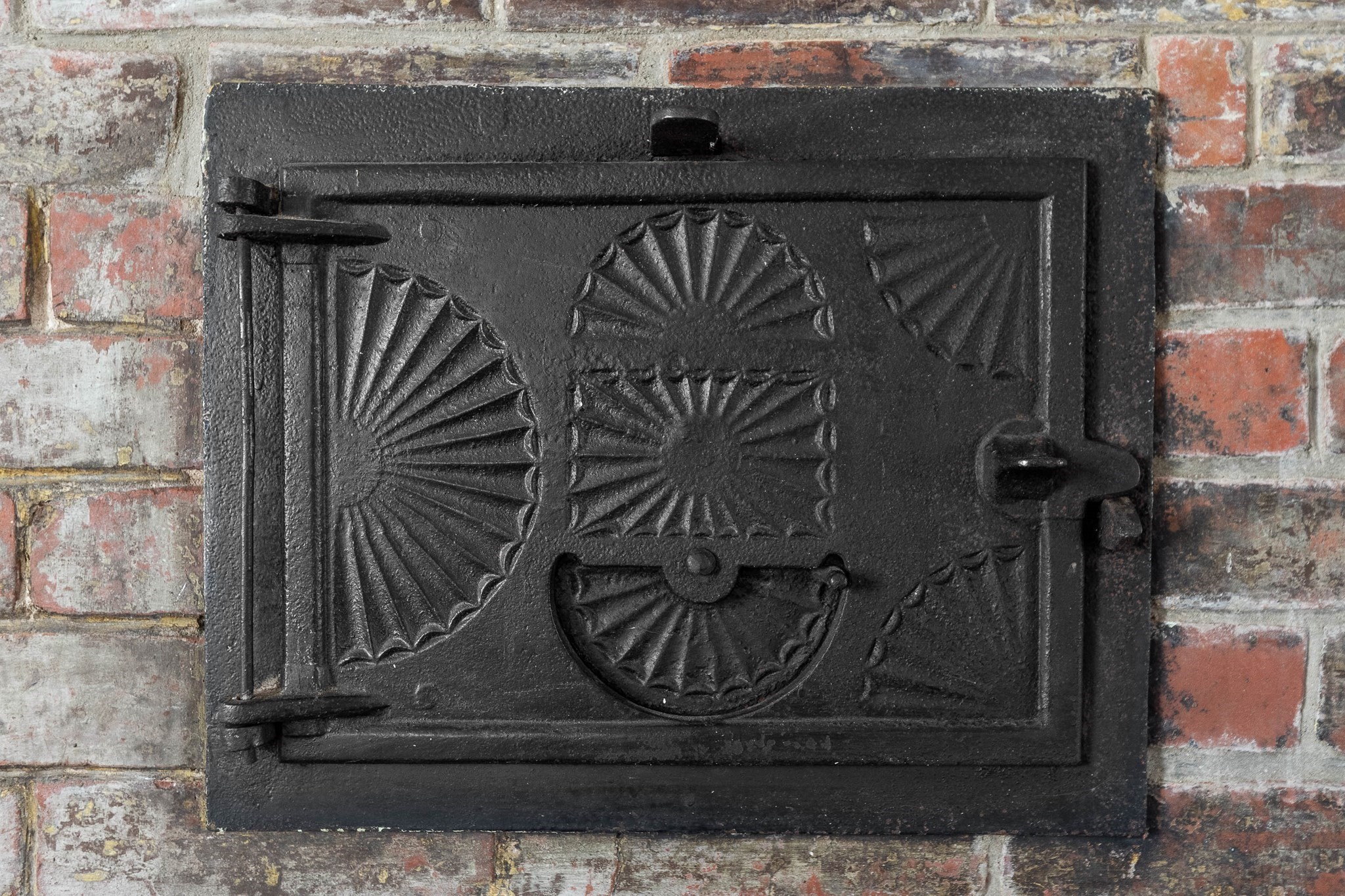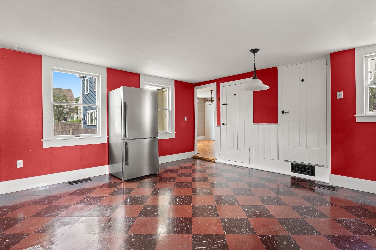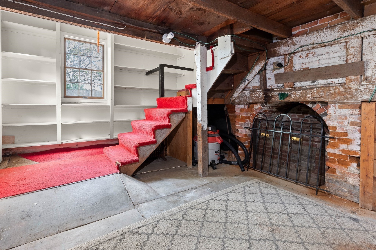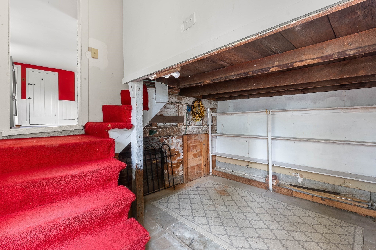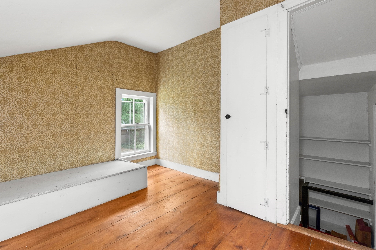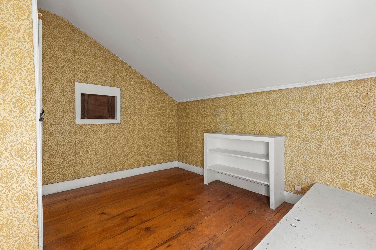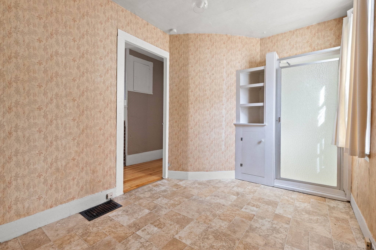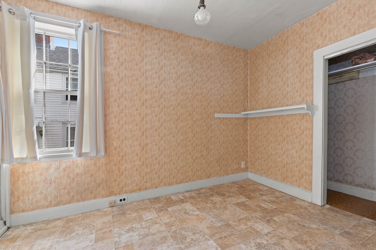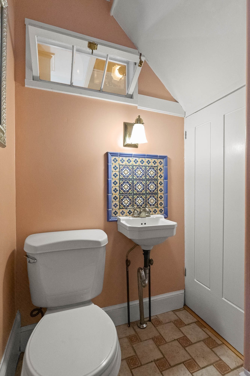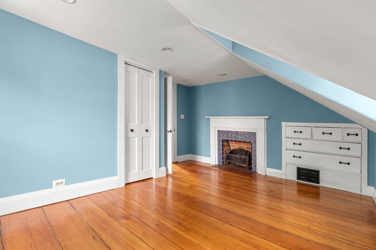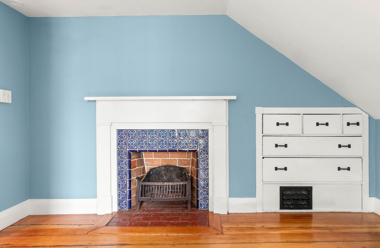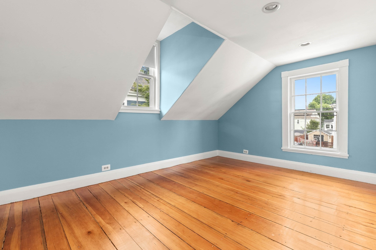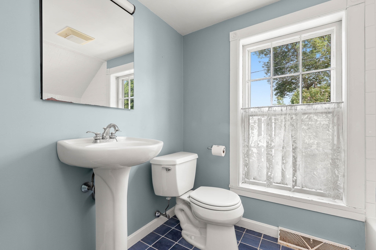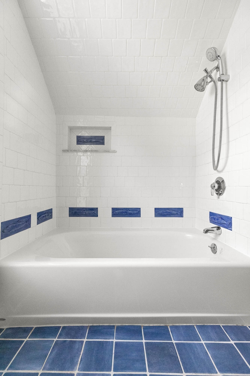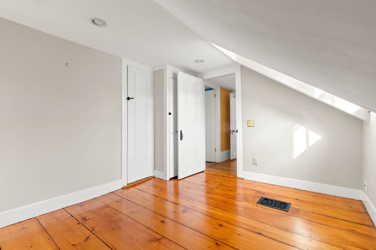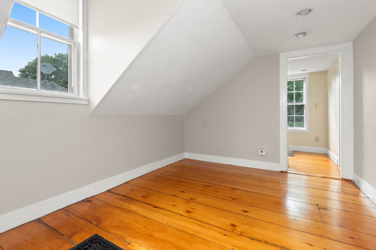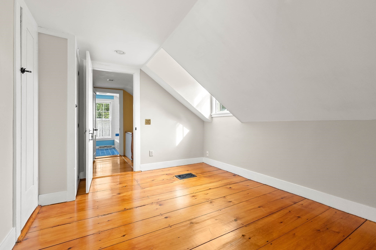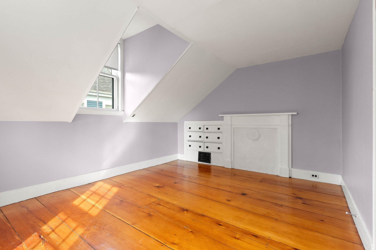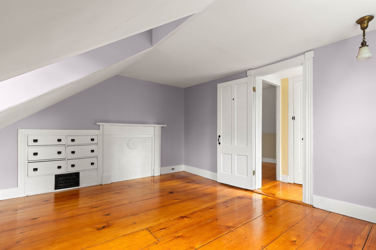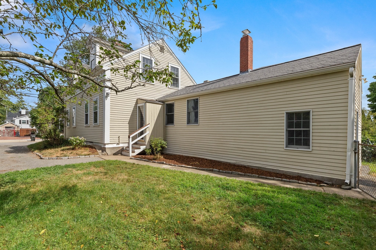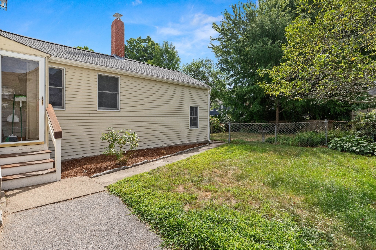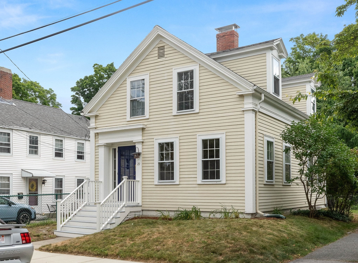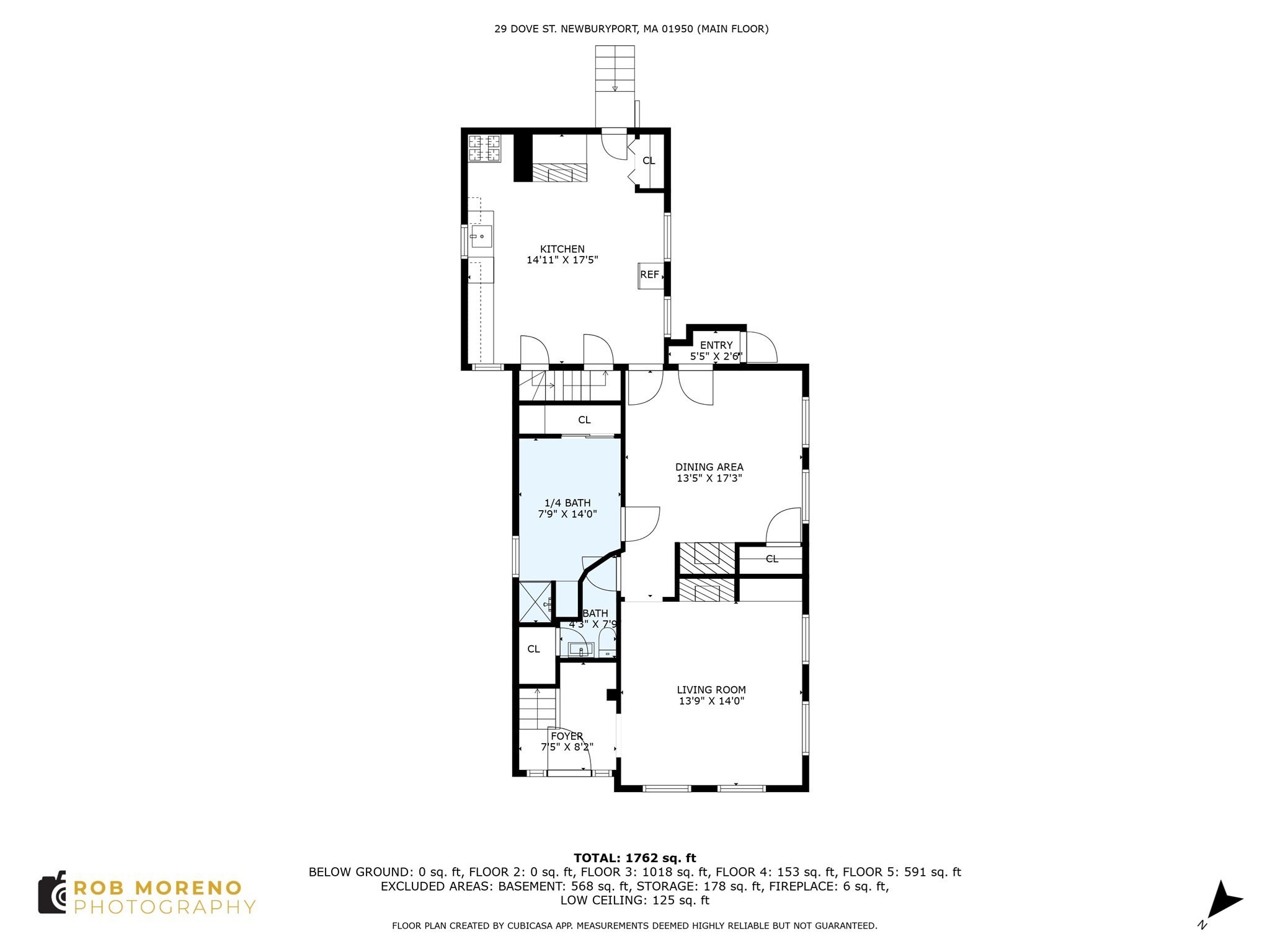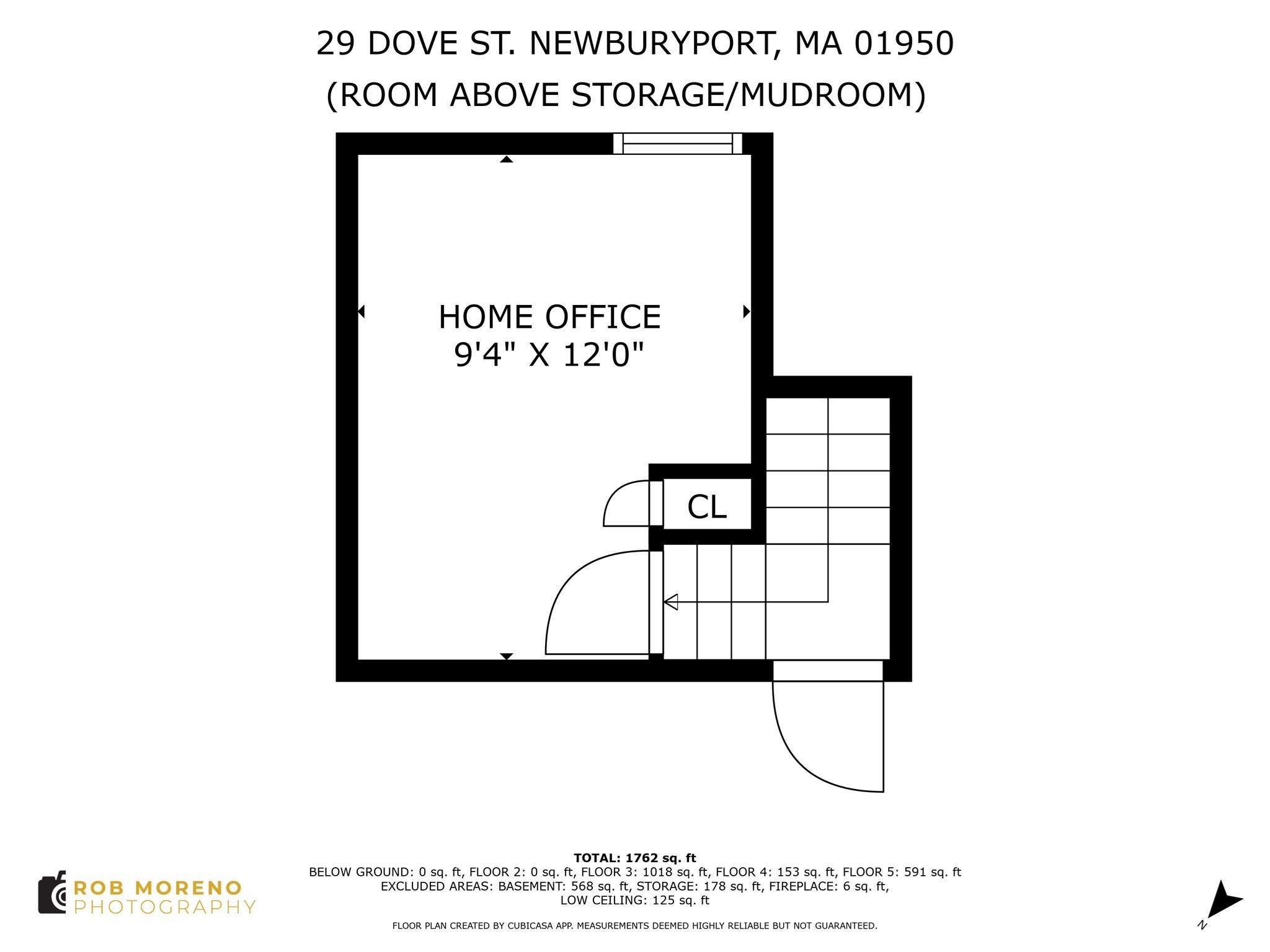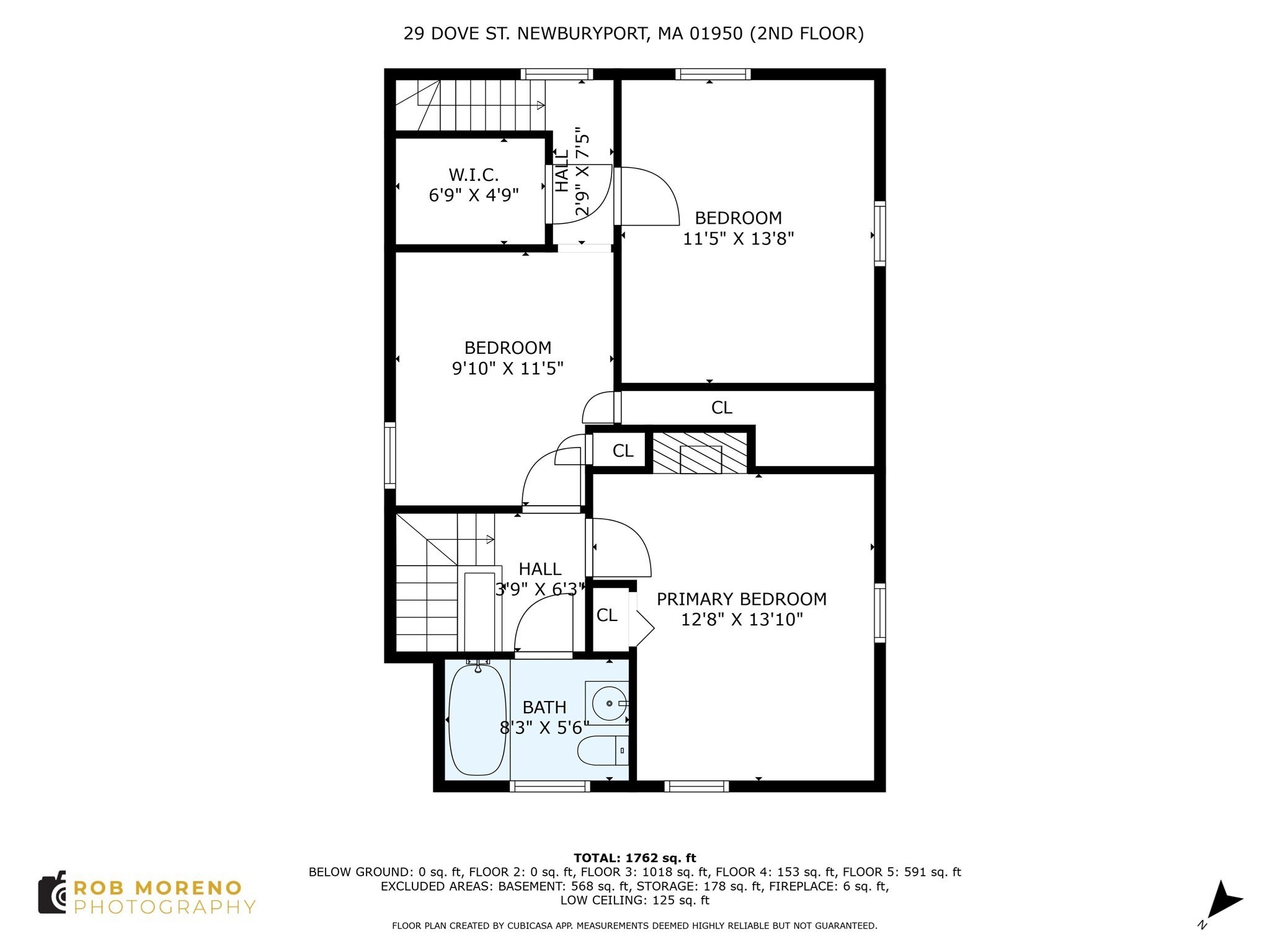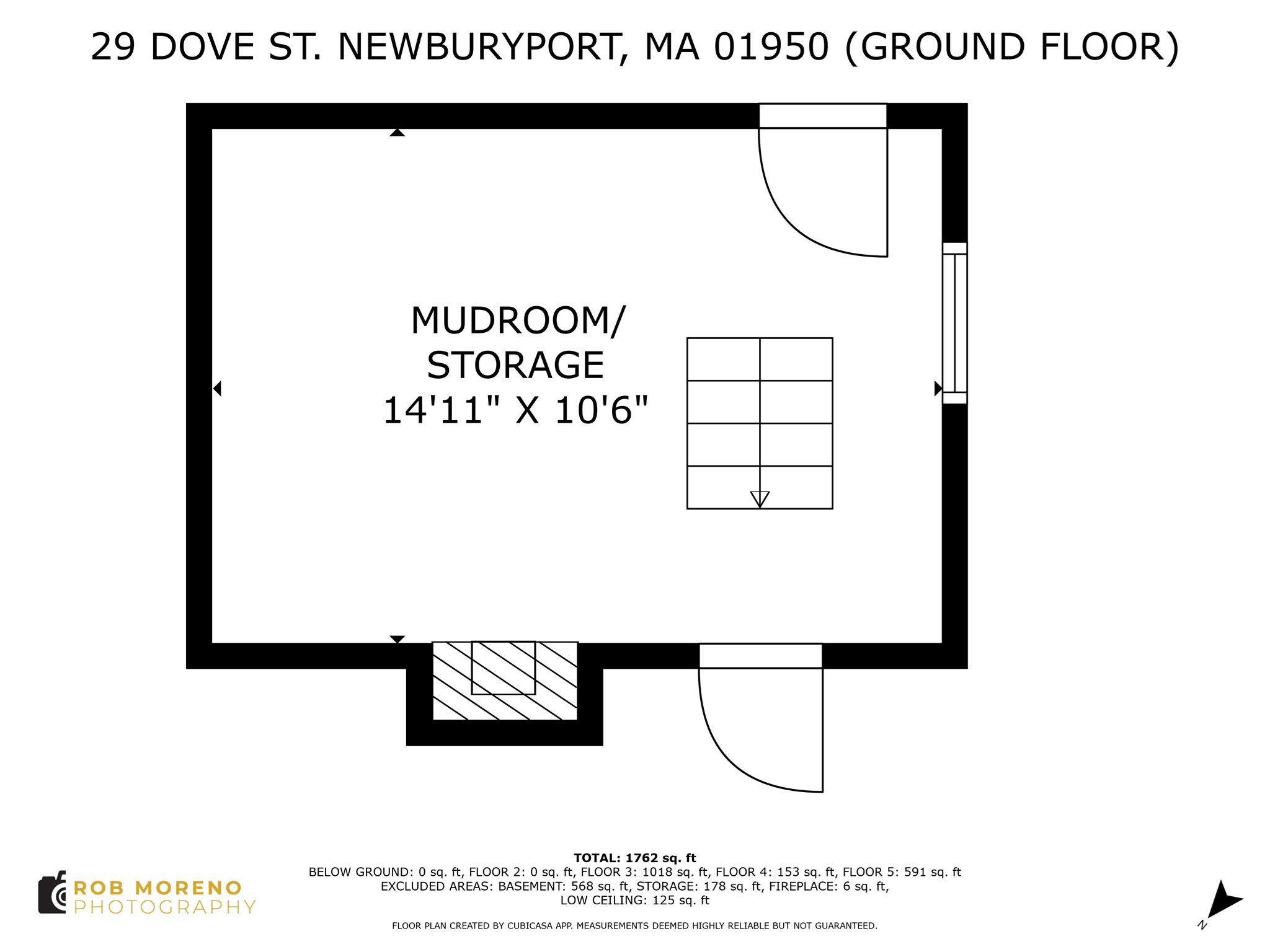Property Description
Property Overview
Property Details click or tap to expand
Kitchen, Dining, and Appliances
- Kitchen Dimensions: 17X14
- Dining Area, Fireplace, Flooring - Laminate, Stainless Steel Appliances
- Dishwasher, Dryer, Microwave, Range, Refrigerator, Washer
- Dining Room Dimensions: 17X13
- Dining Room Features: Fireplace, Flooring - Wood
Bedrooms
- Bedrooms: 2
- Master Bedroom Dimensions: 13X12
- Master Bedroom Level: Second Floor
- Master Bedroom Features: Closet, Fireplace, Flooring - Wood
- Bedroom 2 Dimensions: 11X9
- Bedroom 2 Level: Second Floor
- Master Bedroom Features: Closet, Flooring - Wood
- Bedroom 3 Dimensions: 13X11
- Bedroom 3 Level: Second Floor
- Master Bedroom Features: Closet, Flooring - Wood
Other Rooms
- Total Rooms: 7
- Living Room Dimensions: 14X13
- Living Room Features: Fireplace, Flooring - Wood
- Laundry Room Features: Concrete Floor, Full, Interior Access, Unfinished Basement
Bathrooms
- Full Baths: 1
- Half Baths 1
- Bathroom 1 Dimensions: 14X7
- Bathroom 1 Level: First Floor
- Bathroom 1 Features: Bathroom - 1/4, Bathroom - With Shower Stall, Flooring - Laminate
- Bathroom 2 Dimensions: 7X4
- Bathroom 2 Level: First Floor
- Bathroom 2 Features: Bathroom - 1/4, Closet, Flooring - Laminate
Amenities
- Bike Path
- Conservation Area
- Highway Access
- House of Worship
- Laundromat
- Marina
- Medical Facility
- Park
- Public School
- Public Transportation
- Shopping
- Swimming Pool
- T-Station
- Walk/Jog Trails
Utilities
- Heating: Forced Air, Geothermal Heat Source, Individual, Oil, Oil
- Hot Water: Other (See Remarks), Varies Per Unit
- Cooling: Individual, None
- Electric Info: Circuit Breakers, Underground
- Utility Connections: for Gas Range
- Water: City/Town Water, Private
- Sewer: City/Town Sewer, Private
Garage & Parking
- Parking Features: 1-10 Spaces, Off-Street, Paved Driveway
- Parking Spaces: 2
Interior Features
- Square Feet: 1562
- Fireplaces: 4
- Accessability Features: Unknown
Construction
- Year Built: 1850
- Type: Detached
- Style: Antique, Colonial, Courtyard, Detached,
- Construction Type: Aluminum, Frame
- Foundation Info: Irregular
- Roof Material: Aluminum, Asphalt/Fiberglass Shingles
- Flooring Type: Tile, Vinyl, Wood
- Lead Paint: Unknown
- Warranty: No
Exterior & Lot
- Lot Description: Fenced/Enclosed, Level
- Exterior Features: Fenced Yard, Gutters
- Road Type: Paved, Public, Publicly Maint., Sidewalk
- Waterfront Features: Ocean
- Distance to Beach: 1 to 2 Mile
- Beach Ownership: Public
- Beach Description: Ocean
Other Information
- MLS ID# 73279933
- Last Updated: 11/26/24
- HOA: No
- Reqd Own Association: Unknown
- Terms: Contract for Deed, Rent w/Option
Property History click or tap to expand
| Date | Event | Price | Price/Sq Ft | Source |
|---|---|---|---|---|
| 11/26/2024 | Active | $850,000 | $544 | MLSPIN |
| 11/22/2024 | Reactivated | $850,000 | $544 | MLSPIN |
| 11/21/2024 | Expired | $850,000 | $544 | MLSPIN |
| 10/27/2024 | Active | $850,000 | $544 | MLSPIN |
| 10/23/2024 | Back on Market | $850,000 | $544 | MLSPIN |
| 08/30/2024 | Under Agreement | $850,000 | $544 | MLSPIN |
| 08/24/2024 | Active | $850,000 | $544 | MLSPIN |
| 08/20/2024 | New | $850,000 | $544 | MLSPIN |
| 10/22/2010 | Sold | $415,000 | $276 | MLSPIN |
| 08/16/2010 | Under Agreement | $429,900 | $286 | MLSPIN |
| 07/23/2010 | Extended | $429,900 | $286 | MLSPIN |
| 04/06/2010 | Active | $429,900 | $286 | MLSPIN |
Mortgage Calculator
Map & Resources
Newburyport High School
Public Secondary School, Grades: 9-12
0.23mi
Rupert A. Nock Middle School
Grades: 7-9
0.44mi
Rupert A Nock Middle School
Public Middle School, Grades: 6-8
0.47mi
Edward G. Molin Upper Elementary School
Grades: 1-6
0.47mi
Edward G. Molin Elementary School
Public Elementary School, Grades: 4-5
0.47mi
River Valley Charter School
Charter School, Grades: K-8
0.54mi
Immaculate Conception School
Private School, Grades: K-8
0.55mi
Newburyport Montessori School
Private School, Grades: PK-K
0.62mi
Magma Cafe Coffee Roasters
Cafe
0.67mi
Dunkin'
Donut & Coffee Shop
0.67mi
The Jewel in The Crown
Restaurant
0.64mi
Oregano's
Pizza & Italian Restaurant
0.64mi
Loretta
American Restaurant
0.65mi
Stone Crust Artisan Pizza
Pizzeria
0.66mi
Agave Mexican Bistro
Mexican Restaurant
0.67mi
Lexie's
Burger Restaurant
0.68mi
Anna Jaques Hospital
Hospital
0.32mi
Newburyport Fire Department
Fire Station
0.75mi
Newburyport Police Department
Local Police
0.52mi
Arakelian Theater
Theatre
0.63mi
Screening Room
Cinema
0.67mi
Walsingham Gallery
Gallery
0.53mi
Newburyport Art Association
Gallery
0.86mi
Custom House Maritime Museum
Museum
0.73mi
Firehouse Center For The Arts
Arts Centre
0.63mi
MetroRock
Fitness Centre. Sports: Climbing
0.83mi
Cushing Park
Municipal Park
0.07mi
Cashman Park
Municipal Park
0.21mi
Clipper City Rail Trail
Park
0.33mi
Bradley Fuller Athletic Field
Municipal Park
0.33mi
Bartlet Mall
Municipal Park
0.49mi
Brown Square
Municipal Park
0.49mi
Waterfront Park
Municipal Park
0.55mi
Clipper City Rail Trail
Park
0.74mi
Ayers Playground
Playground
0.11mi
Inn Street Playground
Playground
0.65mi
Newburyport High School
Recreation Ground
0.15mi
Salisbury Town Wharf
Recreation Ground
0.81mi
Bank of America
Bank
0.67mi
TD Bank
Bank
0.69mi
Institution for Savings
Bank
0.7mi
Institution For Savings
Bank
0.71mi
Rogers Medical Library
Library
0.47mi
Newburyport Public Library
Library
0.66mi
Historical Society Of Old Newbury Library
Library
0.82mi
Newburyport Dental Associates
Dentist
0.56mi
Wishbasket
Furniture
0.86mi
Richdale Convenience Store
Convenience
0.67mi
CVS Pharmacy
Pharmacy
0.67mi
Seller's Representative: Wendy L. Willis, Keller Williams Realty Evolution
MLS ID#: 73279933
© 2024 MLS Property Information Network, Inc.. All rights reserved.
The property listing data and information set forth herein were provided to MLS Property Information Network, Inc. from third party sources, including sellers, lessors and public records, and were compiled by MLS Property Information Network, Inc. The property listing data and information are for the personal, non commercial use of consumers having a good faith interest in purchasing or leasing listed properties of the type displayed to them and may not be used for any purpose other than to identify prospective properties which such consumers may have a good faith interest in purchasing or leasing. MLS Property Information Network, Inc. and its subscribers disclaim any and all representations and warranties as to the accuracy of the property listing data and information set forth herein.
MLS PIN data last updated at 2024-11-26 03:05:00



