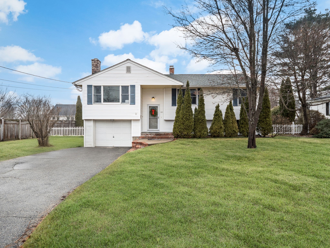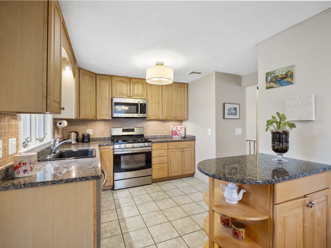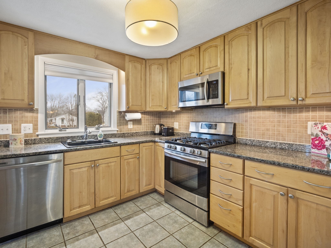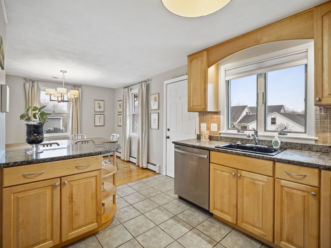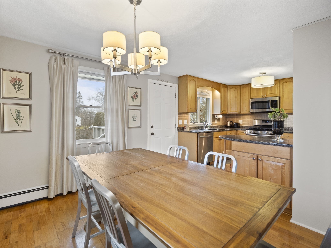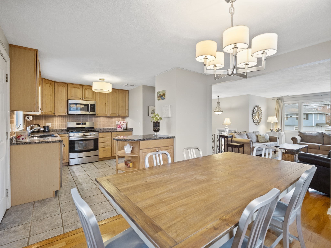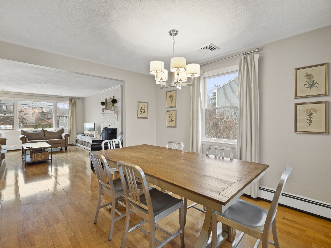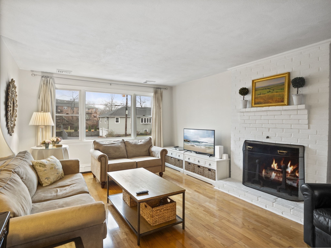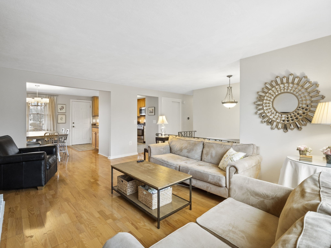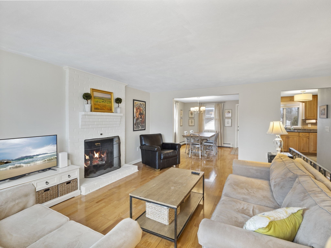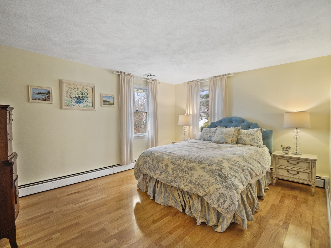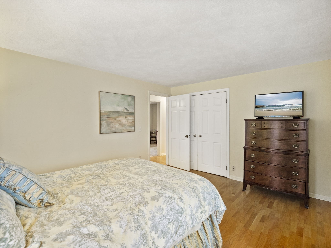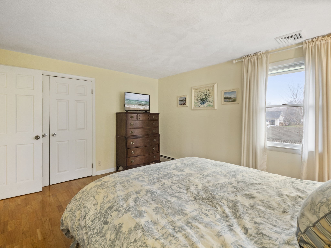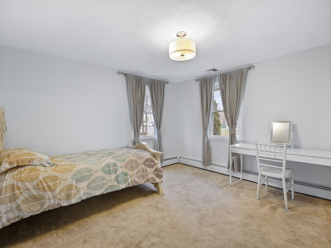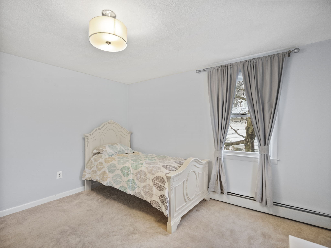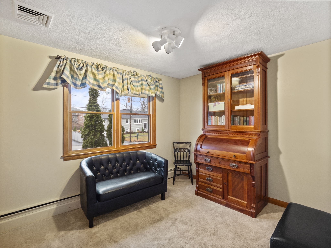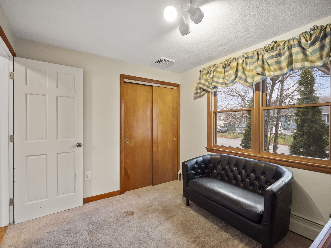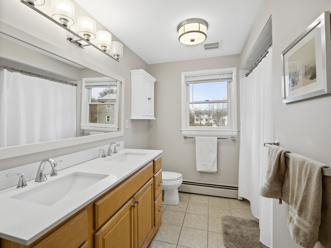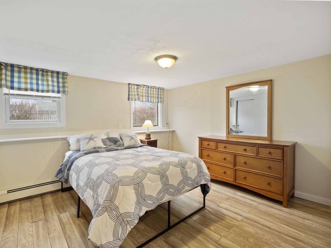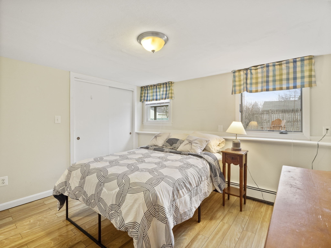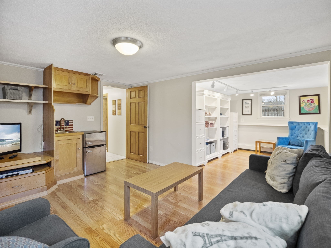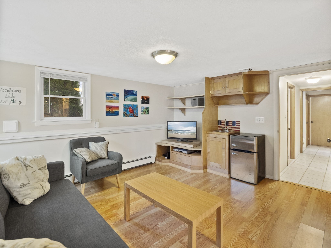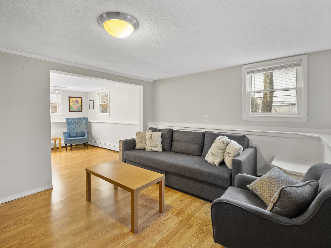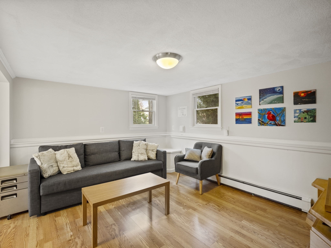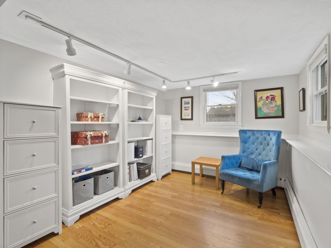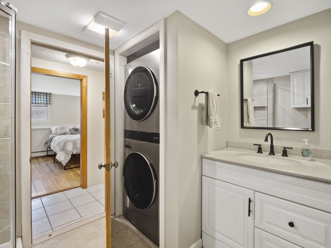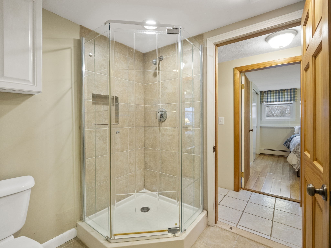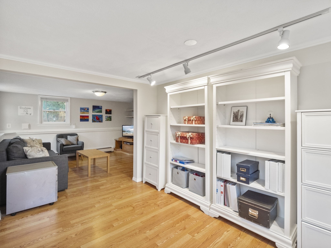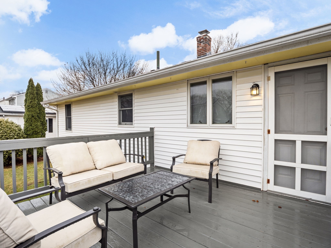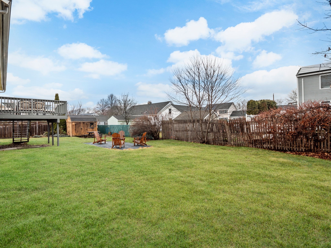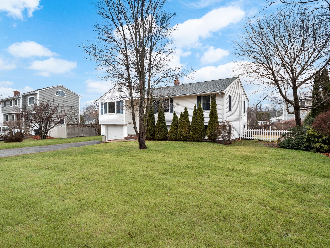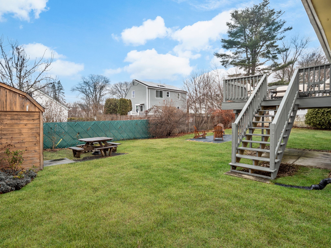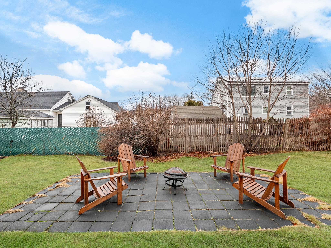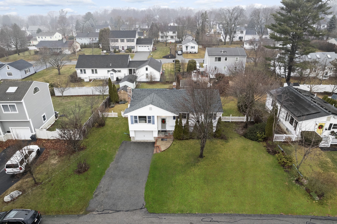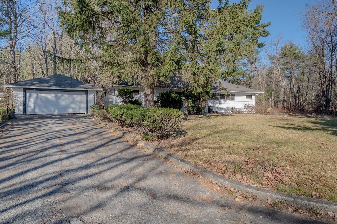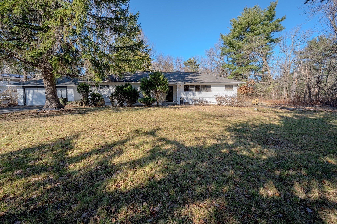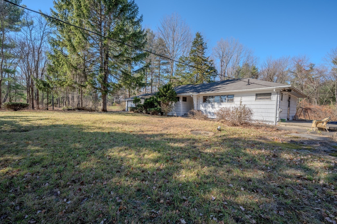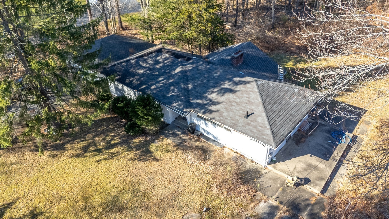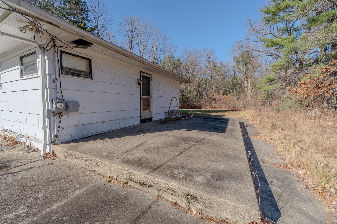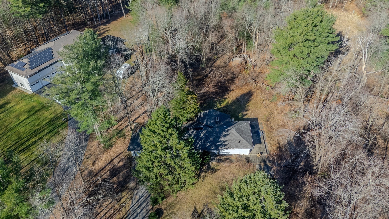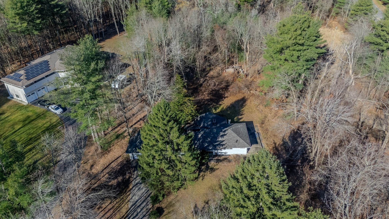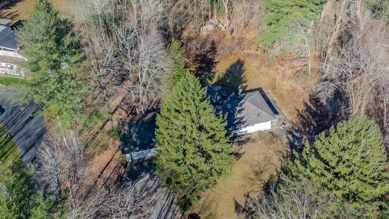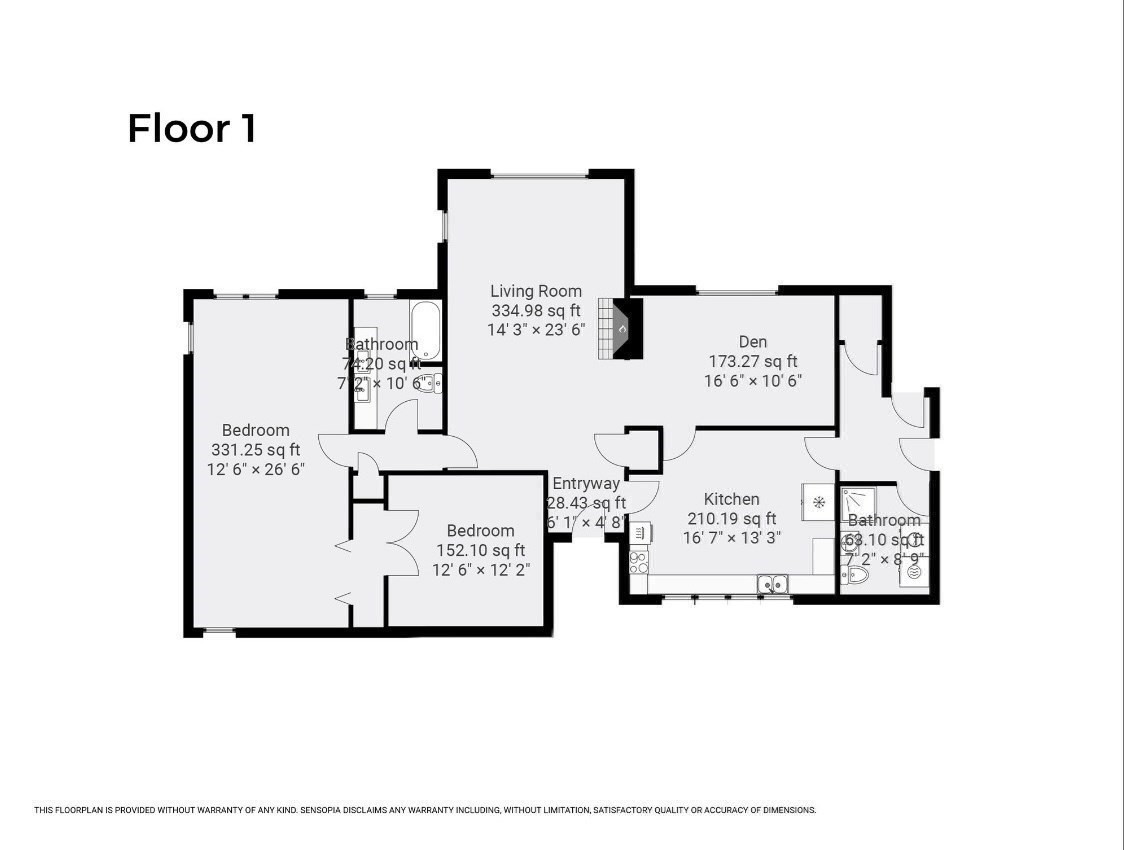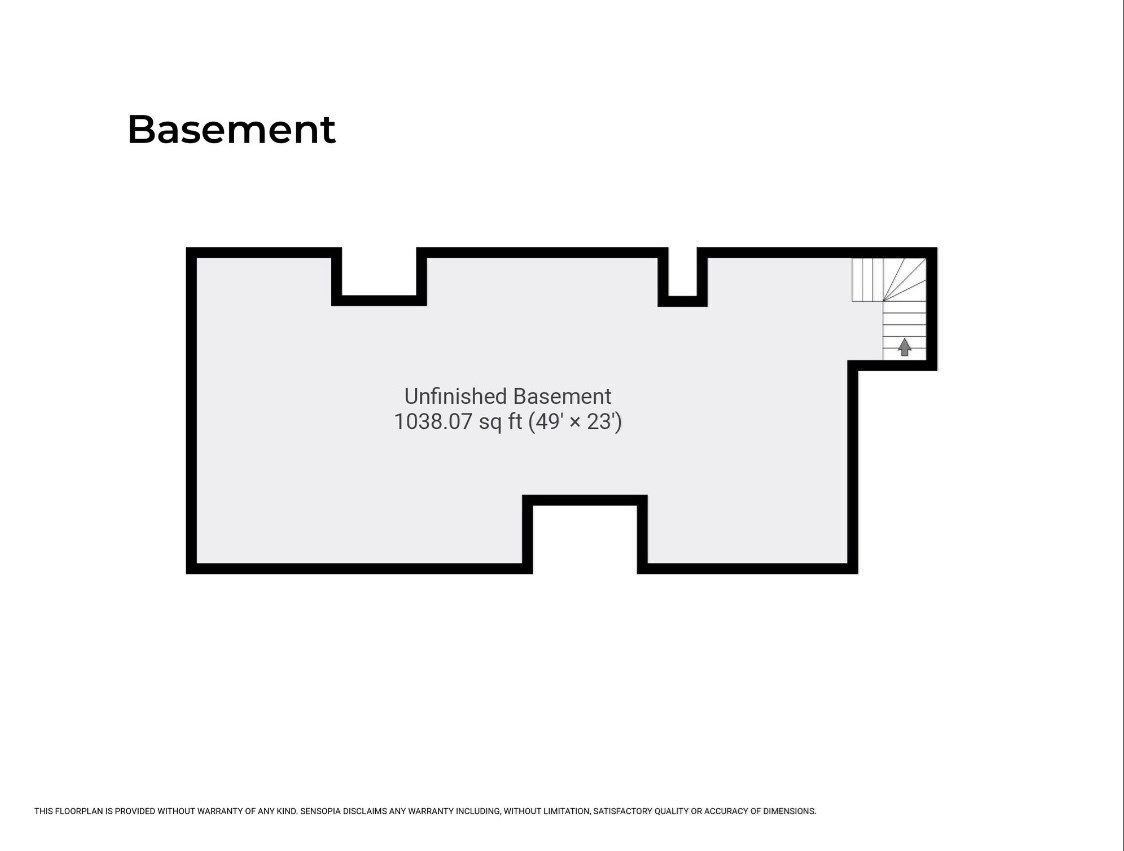Property Description
Property Overview
Property Details click or tap to expand
Kitchen, Dining, and Appliances
- Kitchen Dimensions: 10X11
- Kitchen Level: Second Floor
- Countertops - Stone/Granite/Solid, Flooring - Stone/Ceramic Tile, Gas Stove, Stainless Steel Appliances
- Dishwasher, Disposal, Microwave, Refrigerator, Washer Hookup
- Dining Room Dimensions: 9X11
- Dining Room Level: Second Floor
- Dining Room Features: Deck - Exterior, Exterior Access, Flooring - Wood, Open Floor Plan
Bedrooms
- Bedrooms: 4
- Master Bedroom Dimensions: 14X11
- Master Bedroom Level: Second Floor
- Master Bedroom Features: Closet, Flooring - Wood
- Bedroom 2 Dimensions: 10X12
- Bedroom 2 Level: Second Floor
- Master Bedroom Features: Closet, Flooring - Wall to Wall Carpet
- Bedroom 3 Dimensions: 10X8
- Bedroom 3 Level: Second Floor
- Master Bedroom Features: Closet, Flooring - Wall to Wall Carpet
Other Rooms
- Total Rooms: 8
- Living Room Dimensions: 12X17
- Living Room Level: Second Floor
- Living Room Features: Fireplace, Flooring - Wood, Open Floor Plan
- Family Room Dimensions: 13X10
- Family Room Level: First Floor
- Family Room Features: Flooring - Laminate
- Laundry Room Features: Finished, Full, Garage Access, Other (See Remarks)
Bathrooms
- Full Baths: 2
- Bathroom 1 Dimensions: 8X11
- Bathroom 1 Level: Second Floor
- Bathroom 1 Features: Bathroom - Double Vanity/Sink, Bathroom - Full, Bathroom - Tiled With Tub & Shower, Closet - Linen, Flooring - Stone/Ceramic Tile
- Bathroom 2 Dimensions: 9X8
- Bathroom 2 Level: First Floor
- Bathroom 2 Features: Bathroom - 3/4, Bathroom - Tiled With Shower Stall, Dryer Hookup - Electric, Flooring - Stone/Ceramic Tile, Washer Hookup
Amenities
- Golf Course
- Highway Access
- House of Worship
- Park
- Private School
- Public School
- Shopping
- Stables
- Swimming Pool
- Tennis Court
- T-Station
- University
- Walk/Jog Trails
Utilities
- Heating: Electric Baseboard, Extra Flue, Gas, Gas, Heat Pump, Hot Air Gravity, Hot Water Baseboard, Other (See Remarks), Unit Control
- Heat Zones: 2
- Hot Water: Natural Gas
- Cooling: Central Air
- Cooling Zones: 1
- Utility Connections: for Electric Dryer, for Gas Oven, for Gas Range, Icemaker Connection, Washer Hookup
- Water: City/Town Water, Private
- Sewer: City/Town Sewer, Private
Garage & Parking
- Garage Parking: Attached
- Garage Spaces: 1
- Parking Features: 1-10 Spaces, Off-Street
- Parking Spaces: 4
Interior Features
- Square Feet: 1844
- Fireplaces: 1
- Accessability Features: Unknown
Construction
- Year Built: 1965
- Type: Detached
- Style: High-Rise, Raised Ranch, Walk-out
- Construction Type: Aluminum, Frame
- Foundation Info: Poured Concrete
- Roof Material: Aluminum, Asphalt/Fiberglass Shingles
- Flooring Type: Laminate, Wall to Wall Carpet, Wood
- Lead Paint: Unknown
- Warranty: No
Exterior & Lot
- Lot Description: Fenced/Enclosed
- Exterior Features: Deck - Wood, Patio, Storage Shed
- Road Type: Public
Other Information
- MLS ID# 73319372
- Last Updated: 12/18/24
- HOA: No
- Reqd Own Association: Unknown
Property History click or tap to expand
| Date | Event | Price | Price/Sq Ft | Source |
|---|---|---|---|---|
| 12/18/2024 | Contingent | $689,900 | $374 | MLSPIN |
| 12/16/2024 | Active | $689,900 | $374 | MLSPIN |
| 12/12/2024 | New | $689,900 | $374 | MLSPIN |
Mortgage Calculator
Map & Resources
Atkinson School
Public Elementary School, Grades: 1-5
0.3mi
Anne Bradstreet Early Childhood Center
Public Elementary School, Grades: PK-K
0.35mi
North Andover Middle School
Public Middle School, Grades: 6-8
0.39mi
Kittredge School
Public Elementary School, Grades: 1-5
0.53mi
Thomson School
Public Elementary School, Grades: 1-5
0.73mi
KinderCare
Grades: PK-K
0.78mi
New England Montessori School
School
0.8mi
Franklin Elementary School
Grades: 0-5
0.84mi
Starbucks
Coffee Shop
0.91mi
Boston Market
American & Chicken (Fast Food)
0.65mi
Chipotle
Mexican (Fast Food)
0.81mi
Panera Bread
Sandwich & Bakery (Fast Food)
0.85mi
Burger King
Burger (Fast Food)
0.88mi
Little Caesars
Pizzeria
0.91mi
Subway
Sandwich (Fast Food)
0.91mi
Ninety Nine
Restaurant
0.32mi
North Andover Fire Department;Fire Station Number Two
Fire Station
0.92mi
Pure Barre
Fitness Centre
0.82mi
TITLE Boxing Club North Andover
Fitness Centre
0.84mi
Beta O Fitness
Fitness Centre
0.88mi
Bailey Reservation
Nature Reserve
0.44mi
Stevens Conservation Restriction
Nature Reserve
0.58mi
Stevens Lots
Land Trust Park
0.61mi
Den Rock Park (ECGA Land)
Land Trust Park
0.85mi
Stevens-Coolidge Place
Land Trust Park
0.25mi
Veterans Memorial Park
Park
0.52mi
Town Common
Municipal Park
0.57mi
Den Rock Park
Municipal Park
0.58mi
Stevens Conservation Restriction
Recreation Ground
0.79mi
Drummond Playground
Playground
0.9mi
Merrimack Valley Federal Credit Union
Bank
0.46mi
Northmark Bank
Bank
0.76mi
Citizens Bank
Bank
0.88mi
Gloss & Go Nail Salon
Nails
0.51mi
Ideal Image
Beauty
0.83mi
Supercuts
Hairdresser
0.86mi
Evolution Beauty Salon
Beauty
0.89mi
J&J Nails II
Nail Salon
0.9mi
Walgreens
Pharmacy
0.72mi
CVS Pharmacy
Pharmacy
0.82mi
TJ Maxx
Department Store
0.49mi
Market Basket
Supermarket
0.47mi
Seller's Representative: The Lucci Witte Team, William Raveis R.E. & Home Services
MLS ID#: 73319372
© 2024 MLS Property Information Network, Inc.. All rights reserved.
The property listing data and information set forth herein were provided to MLS Property Information Network, Inc. from third party sources, including sellers, lessors and public records, and were compiled by MLS Property Information Network, Inc. The property listing data and information are for the personal, non commercial use of consumers having a good faith interest in purchasing or leasing listed properties of the type displayed to them and may not be used for any purpose other than to identify prospective properties which such consumers may have a good faith interest in purchasing or leasing. MLS Property Information Network, Inc. and its subscribers disclaim any and all representations and warranties as to the accuracy of the property listing data and information set forth herein.
MLS PIN data last updated at 2024-12-18 14:17:00



