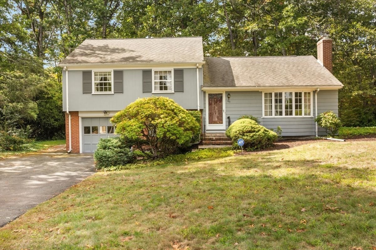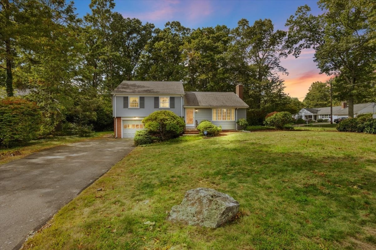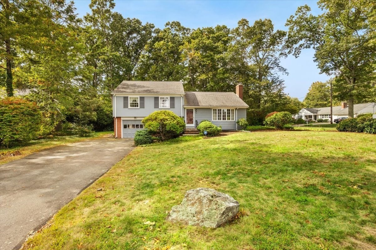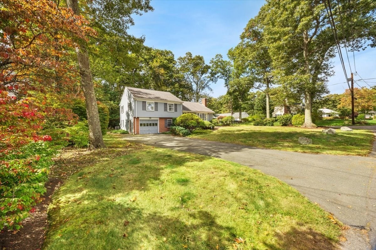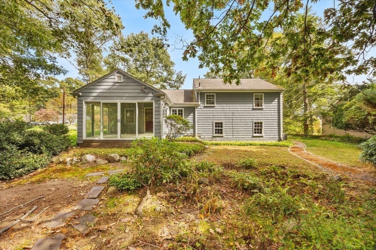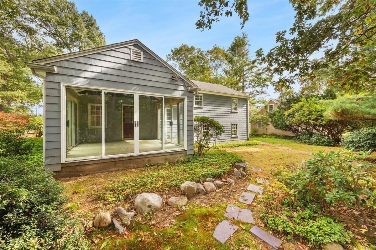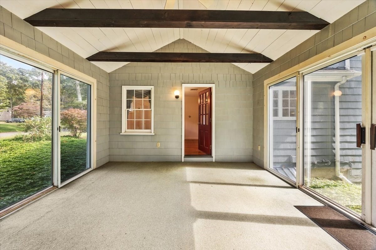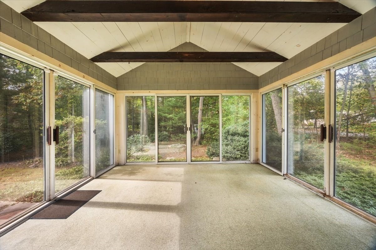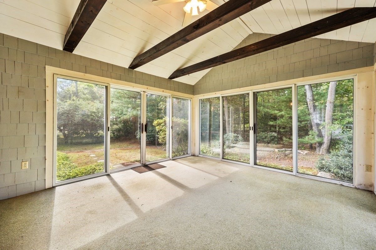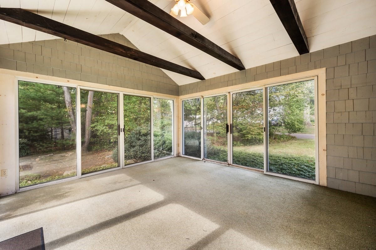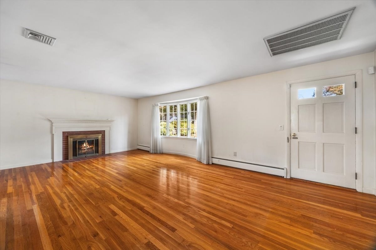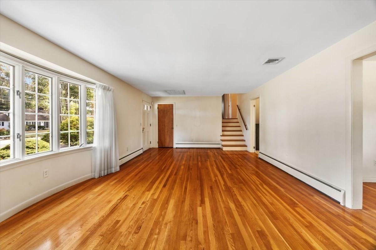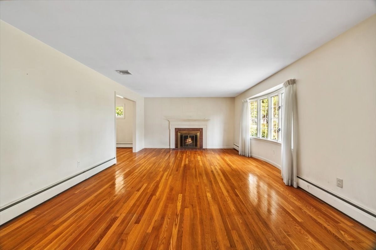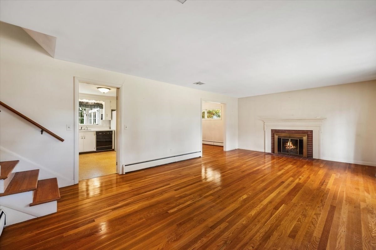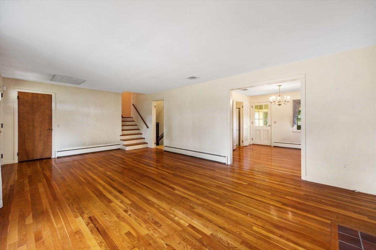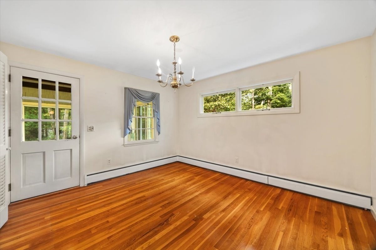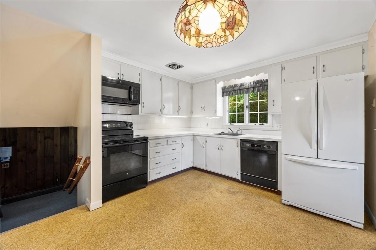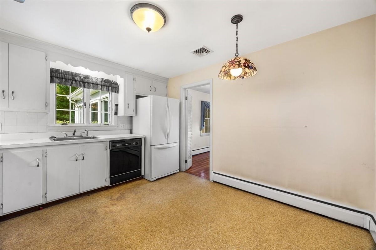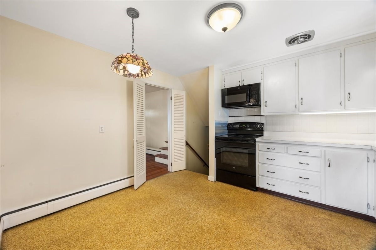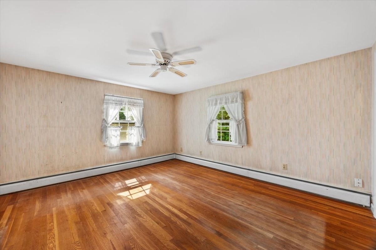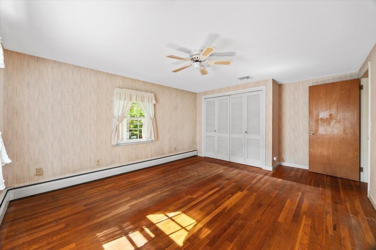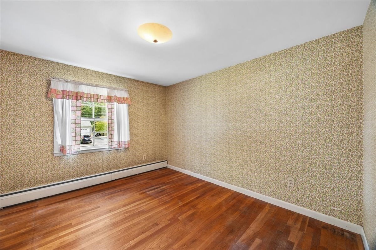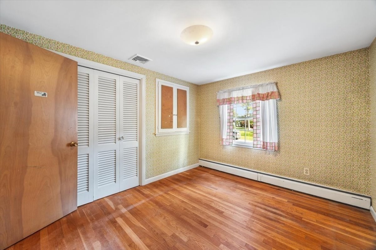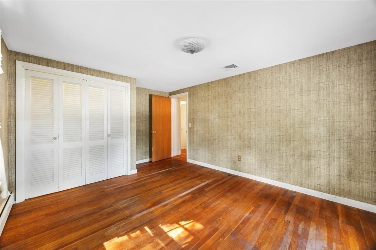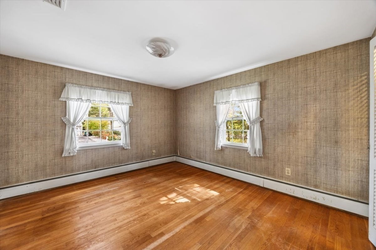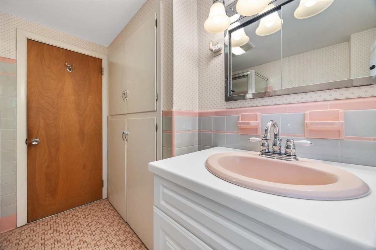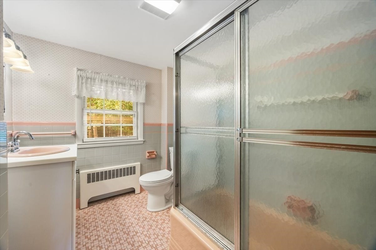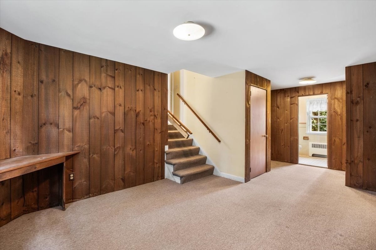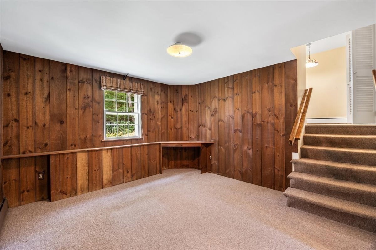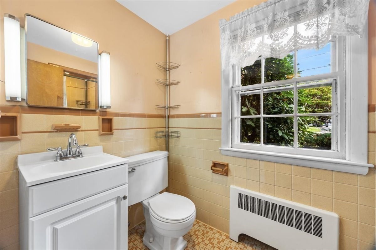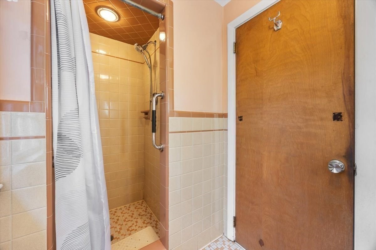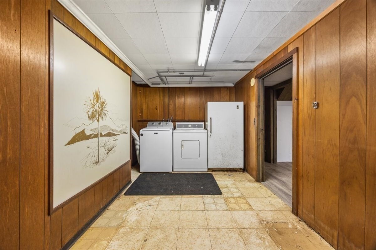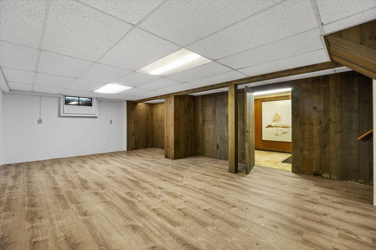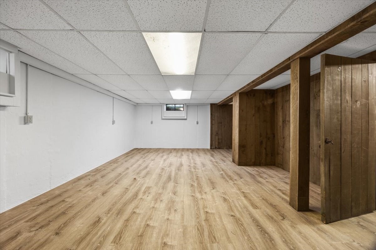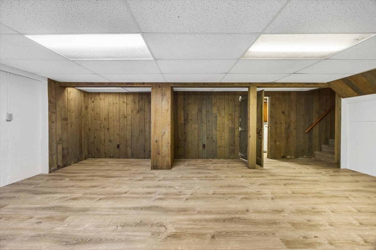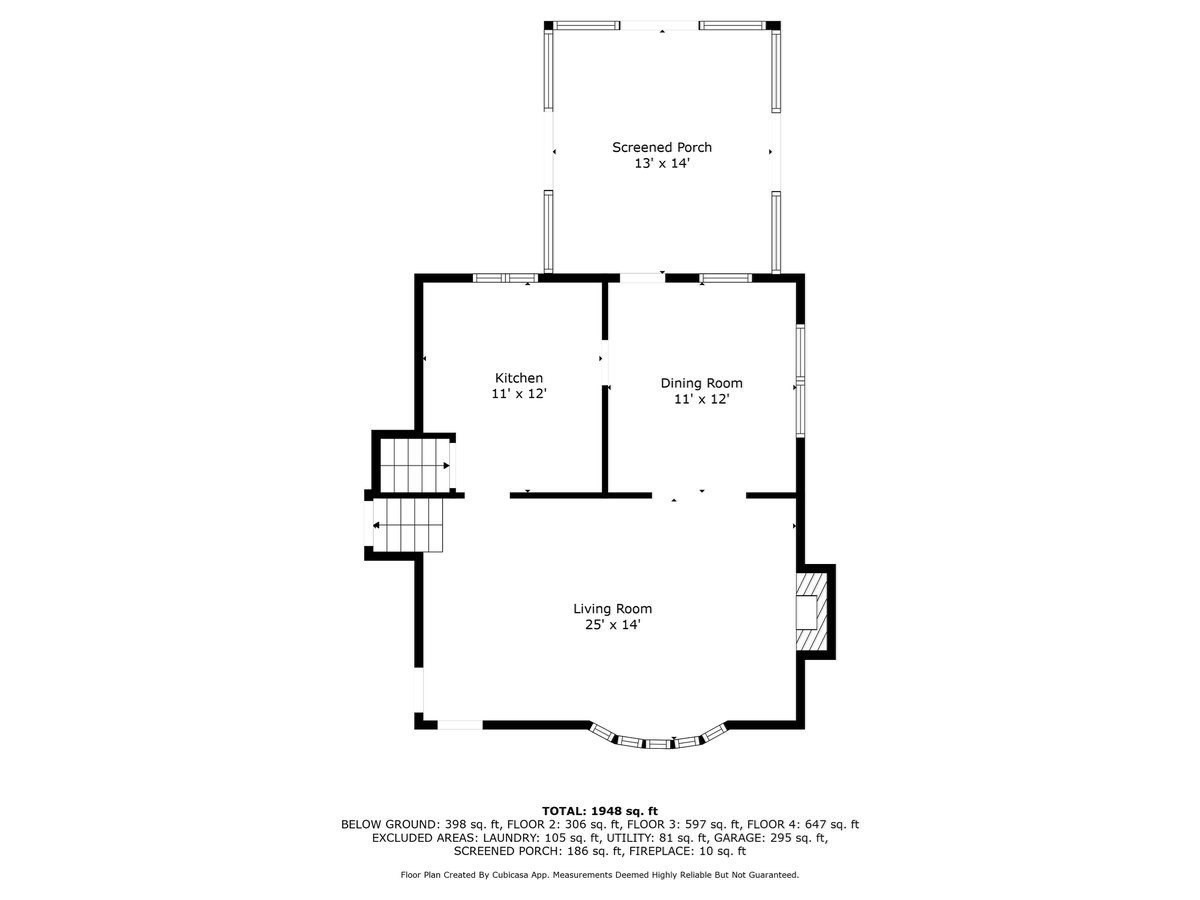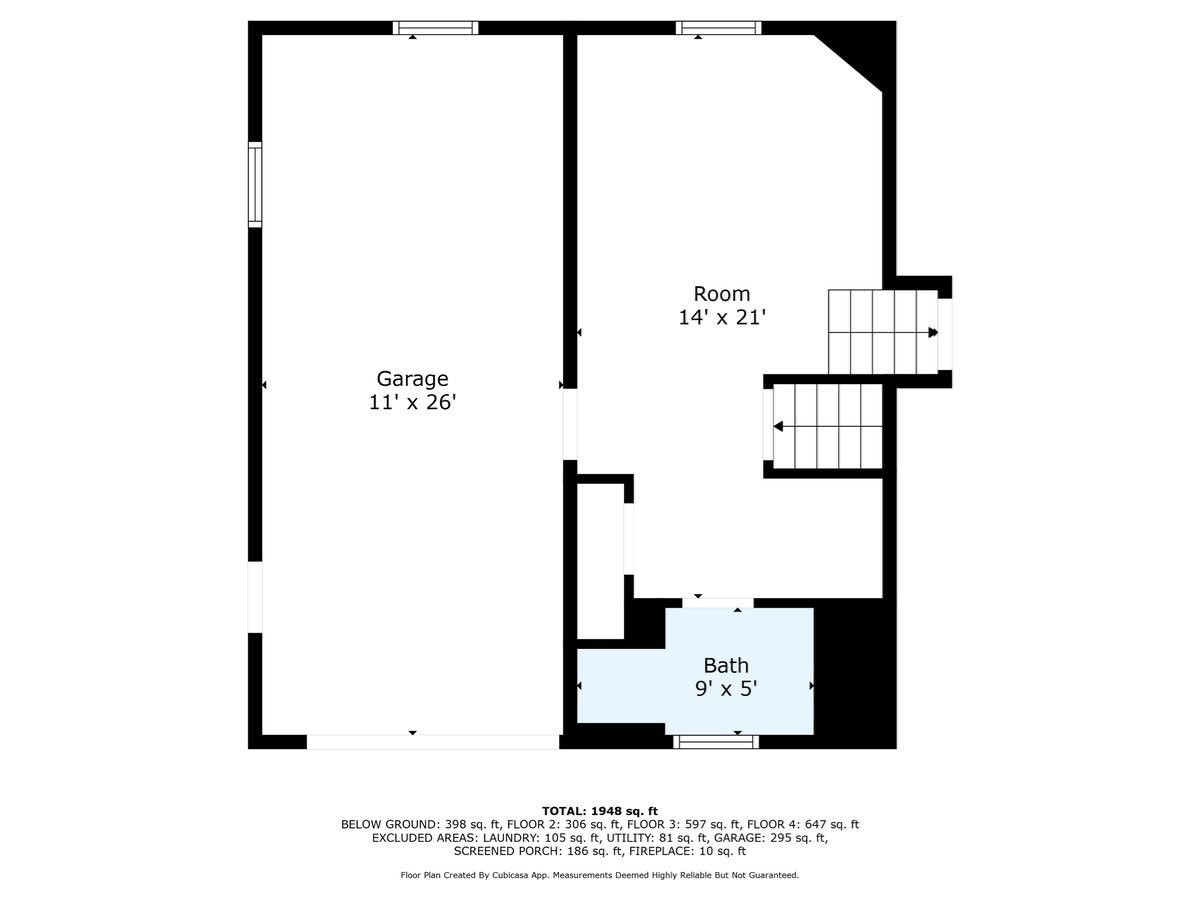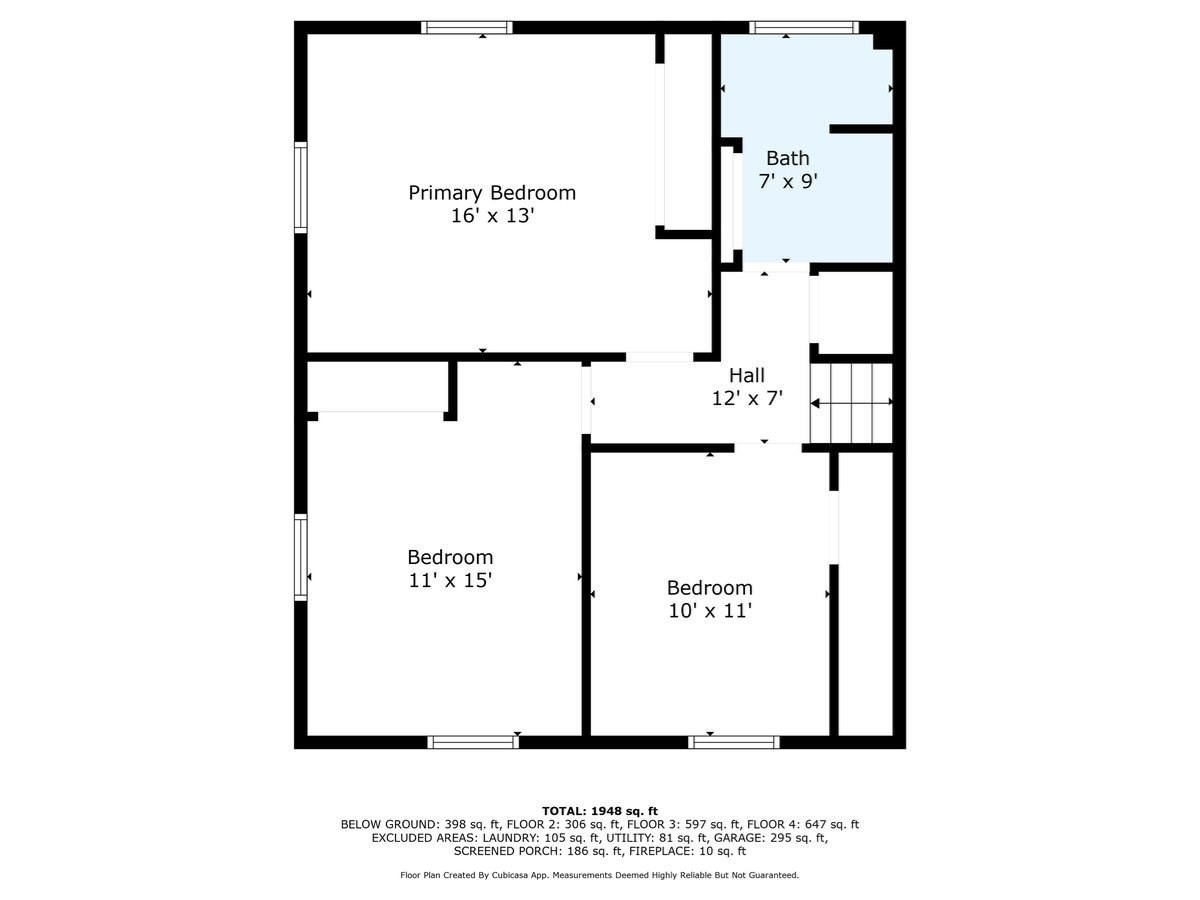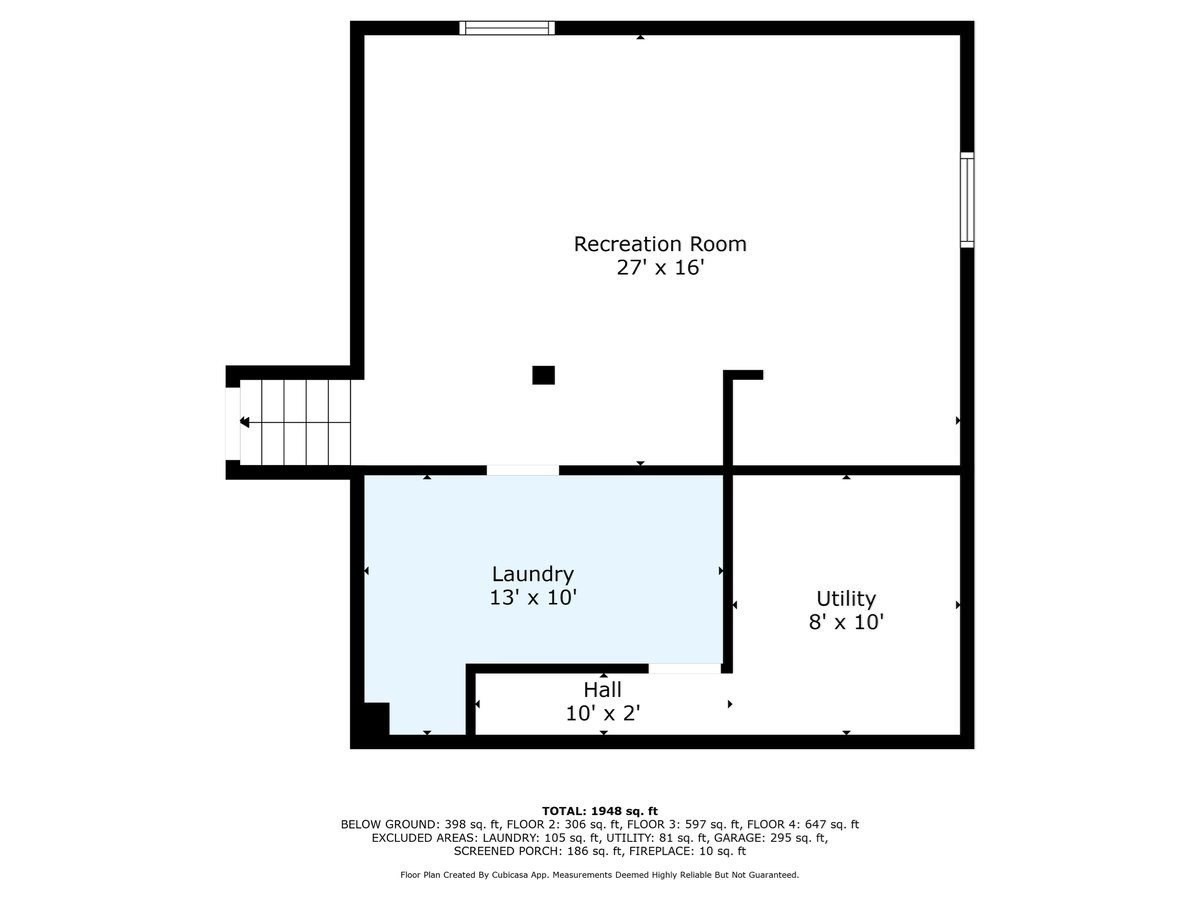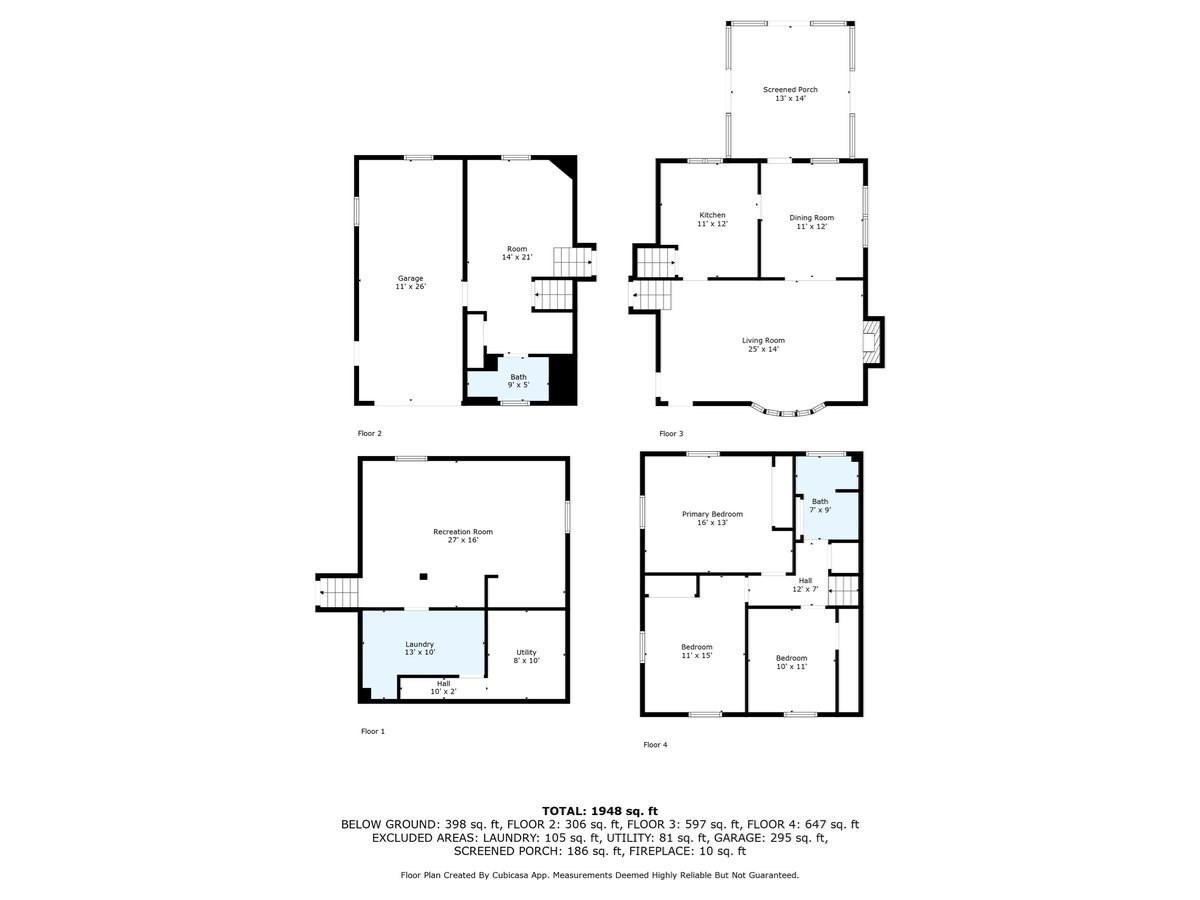Property Description
Property Overview
Property Details click or tap to expand
Kitchen, Dining, and Appliances
- Kitchen Dimensions: 11X12
- Kitchen Level: First Floor
- Flooring - Vinyl
- Dishwasher, Dryer, Freezer, Range, Refrigerator, Washer
- Dining Room Dimensions: 11X12
- Dining Room Level: First Floor
- Dining Room Features: Flooring - Hardwood
Bedrooms
- Bedrooms: 3
- Master Bedroom Dimensions: 13X16
- Master Bedroom Level: Second Floor
- Master Bedroom Features: Ceiling Fan(s), Flooring - Hardwood
- Bedroom 2 Dimensions: 11X15
- Bedroom 2 Level: Second Floor
- Master Bedroom Features: Flooring - Hardwood
- Bedroom 3 Dimensions: 10X11
- Bedroom 3 Level: Second Floor
- Master Bedroom Features: Flooring - Hardwood
Other Rooms
- Total Rooms: 5
- Living Room Dimensions: 14X25
- Living Room Level: First Floor
- Living Room Features: Fireplace, Flooring - Hardwood, Window(s) - Bay/Bow/Box
- Family Room Dimensions: 14X21
- Family Room Level: First Floor
- Family Room Features: Flooring - Wall to Wall Carpet
- Laundry Room Features: Full, Partially Finished
Bathrooms
- Full Baths: 2
- Bathroom 1 Dimensions: 5X9
- Bathroom 1 Level: First Floor
- Bathroom 1 Features: Bathroom - Tiled With Shower Stall
- Bathroom 2 Dimensions: 7X9
- Bathroom 2 Level: Second Floor
- Bathroom 2 Features: Bathroom - Tiled With Tub
Amenities
- Conservation Area
- Golf Course
- Highway Access
- House of Worship
- Laundromat
- Medical Facility
- Park
- Private School
- Public School
- Public Transportation
- Shopping
- Stables
- Swimming Pool
- Tennis Court
- T-Station
- University
- Walk/Jog Trails
Utilities
- Heating: Central Heat, Electric, Electric Baseboard, Geothermal Heat Source, Hot Water Baseboard, Individual, Oil, Other (See Remarks)
- Heat Zones: 2
- Hot Water: Tankless
- Cooling: Central Air
- Water: City/Town Water, Private
- Sewer: City/Town Sewer, Private
Garage & Parking
- Garage Parking: Attached, Under
- Garage Spaces: 1
- Parking Features: 1-10 Spaces, Off-Street
- Parking Spaces: 4
Interior Features
- Square Feet: 1930
- Fireplaces: 1
- Accessability Features: Unknown
Construction
- Year Built: 1965
- Type: Detached
- Construction Type: Aluminum, Frame
- Foundation Info: Poured Concrete
- Roof Material: Aluminum, Asphalt/Fiberglass Shingles
- Flooring Type: Hardwood, Laminate, Vinyl, Wall to Wall Carpet
- Lead Paint: Unknown
- Warranty: No
Exterior & Lot
- Lot Description: Corner, Wooded
- Exterior Features: Gutters, Porch - Screened, Sprinkler System, Storage Shed
- Road Type: Paved, Public, Publicly Maint.
- Distance to Beach: 1 to 2 Mile
- Beach Description: Lake/Pond
Other Information
- MLS ID# 73297889
- Last Updated: 10/10/24
- HOA: No
- Reqd Own Association: Unknown
- Terms: Contract for Deed, Rent w/Option
Property History click or tap to expand
| Date | Event | Price | Price/Sq Ft | Source |
|---|---|---|---|---|
| 10/10/2024 | Contingent | $555,000 | $288 | MLSPIN |
| 10/06/2024 | Active | $555,000 | $288 | MLSPIN |
| 10/02/2024 | New | $555,000 | $288 | MLSPIN |
Mortgage Calculator
Map & Resources
Roosevelt Avenue School
School
0.16mi
Woodcock School
School
0.4mi
Amvet Boulevard School
Public Elementary School, Grades: K-5
0.58mi
Roosevelt Avenue School
Public Elementary School, Grades: K-5
0.72mi
Community School
Public Elementary School, Grades: K-5
0.93mi
McDonald's
Burger (Fast Food)
0.59mi
Luna’s Waffles and Cream
Ice Cream Parlor
0.13mi
North Attleboro Fire Department
Fire Station
1.1mi
North Attleboro Police Dept
Local Police
0.85mi
Showcase Cinema de Lux North Attleboro
Cinema
0.92mi
Rose Field
Sports Centre. Sports: Soccer
0.8mi
Chastenet Land
Municipal Park
0.43mi
Chastenet Land
Municipal Park
0.44mi
Hunting-Chorney Property
Municipal Park
0.48mi
Martin Conservation Area
Nature Reserve
0.57mi
Webster Park
Municipal Park
0.14mi
Barrows Park
Municipal Park
0.87mi
Oak Knoll Point
Recreation Ground
0.44mi
Town Beach
Recreation Ground
0.74mi
Town Beach
Recreation Ground
0.76mi
Town Beach
Recreation Ground
0.77mi
Town Beach
Recreation Ground
0.78mi
Cumberland Farms
Gas Station
0.36mi
Dollar General
Variety Store
0.33mi
Cumberland Farms
Convenience
0.36mi
CVS Pharmacy
Pharmacy
0.16mi
Stop & Shop
Supermarket
0.52mi
Seller's Representative: Joanne C. Eckhardt, Keller Williams Elite
MLS ID#: 73297889
© 2024 MLS Property Information Network, Inc.. All rights reserved.
The property listing data and information set forth herein were provided to MLS Property Information Network, Inc. from third party sources, including sellers, lessors and public records, and were compiled by MLS Property Information Network, Inc. The property listing data and information are for the personal, non commercial use of consumers having a good faith interest in purchasing or leasing listed properties of the type displayed to them and may not be used for any purpose other than to identify prospective properties which such consumers may have a good faith interest in purchasing or leasing. MLS Property Information Network, Inc. and its subscribers disclaim any and all representations and warranties as to the accuracy of the property listing data and information set forth herein.
MLS PIN data last updated at 2024-10-10 18:13:00



