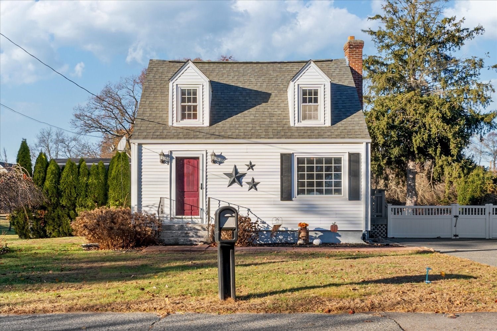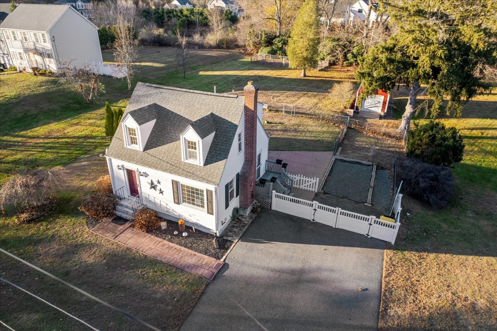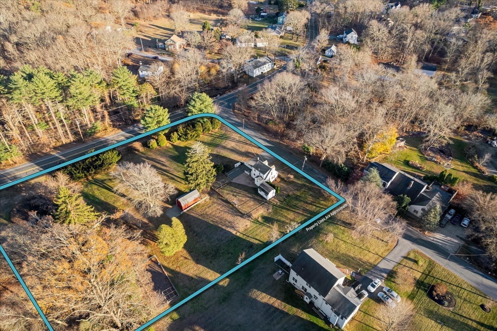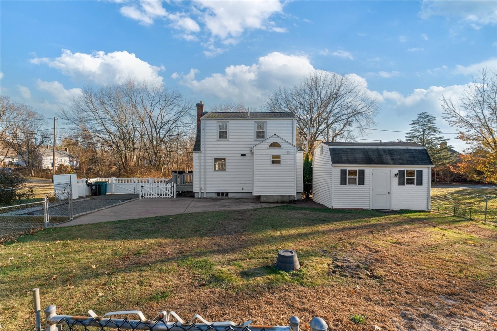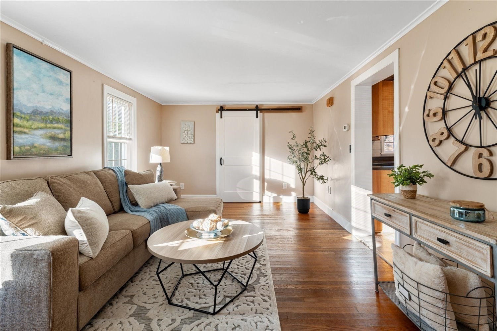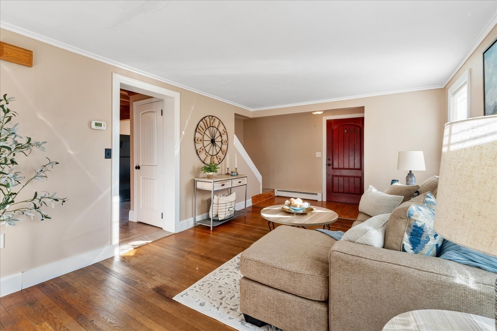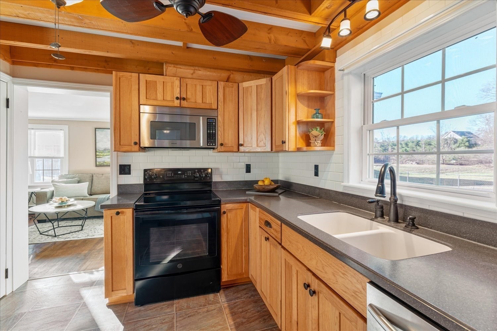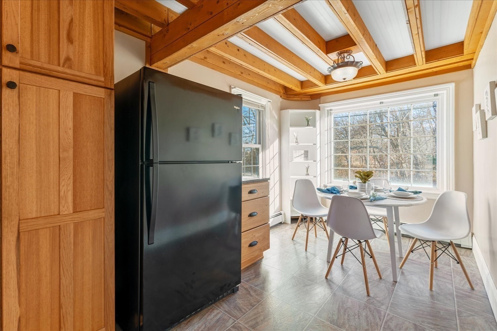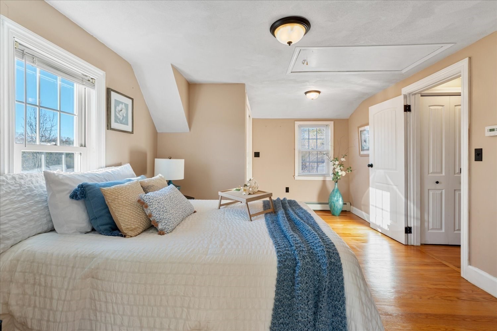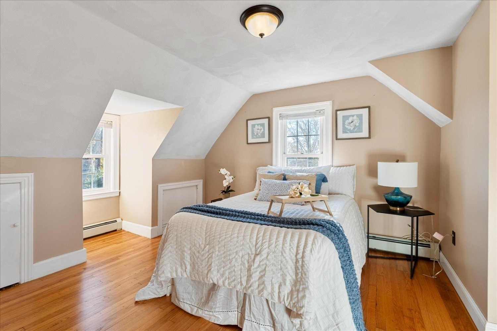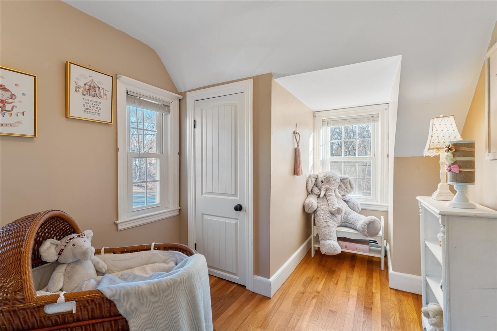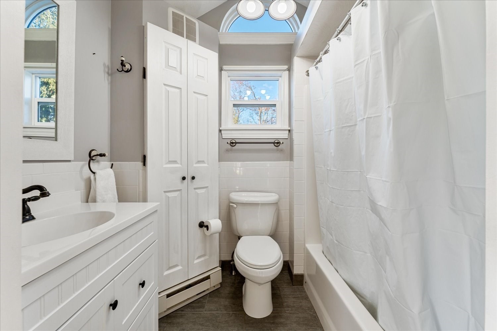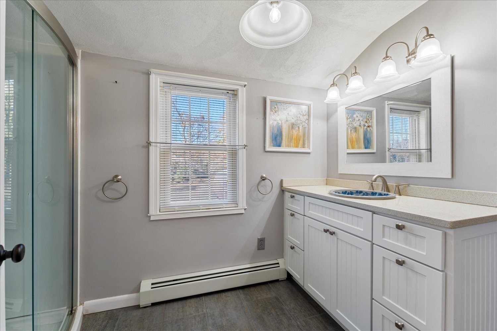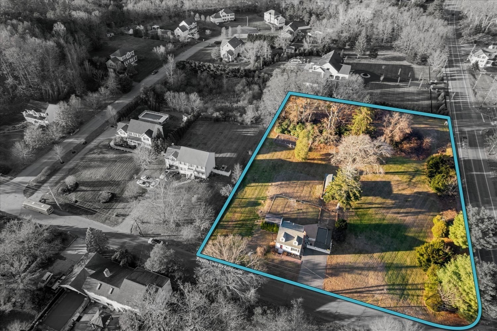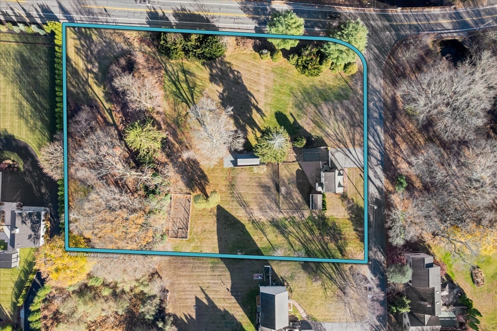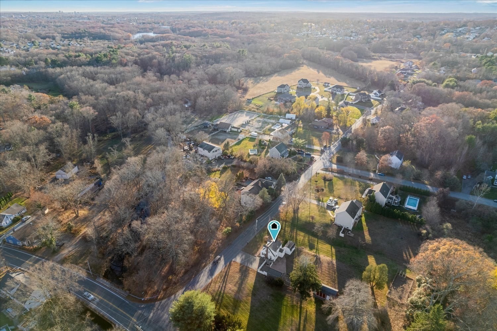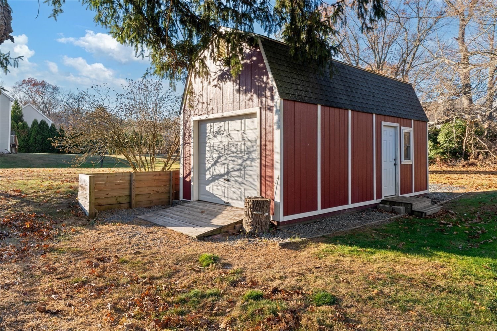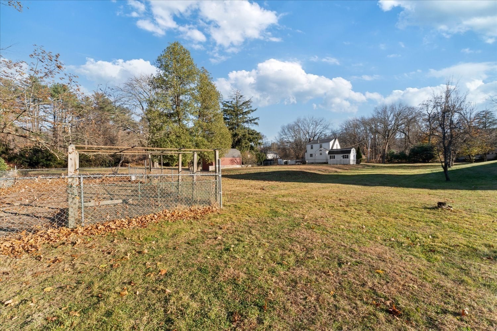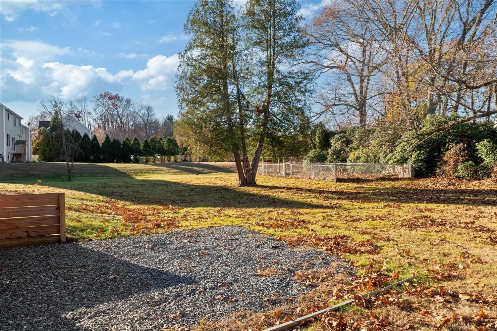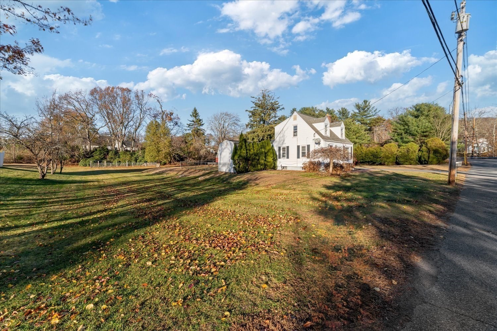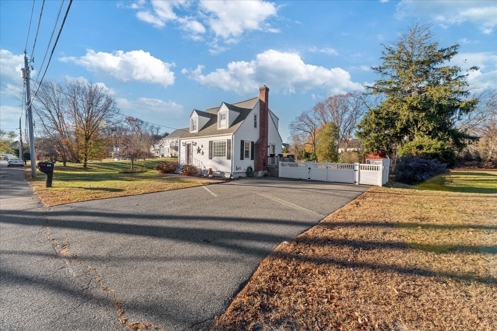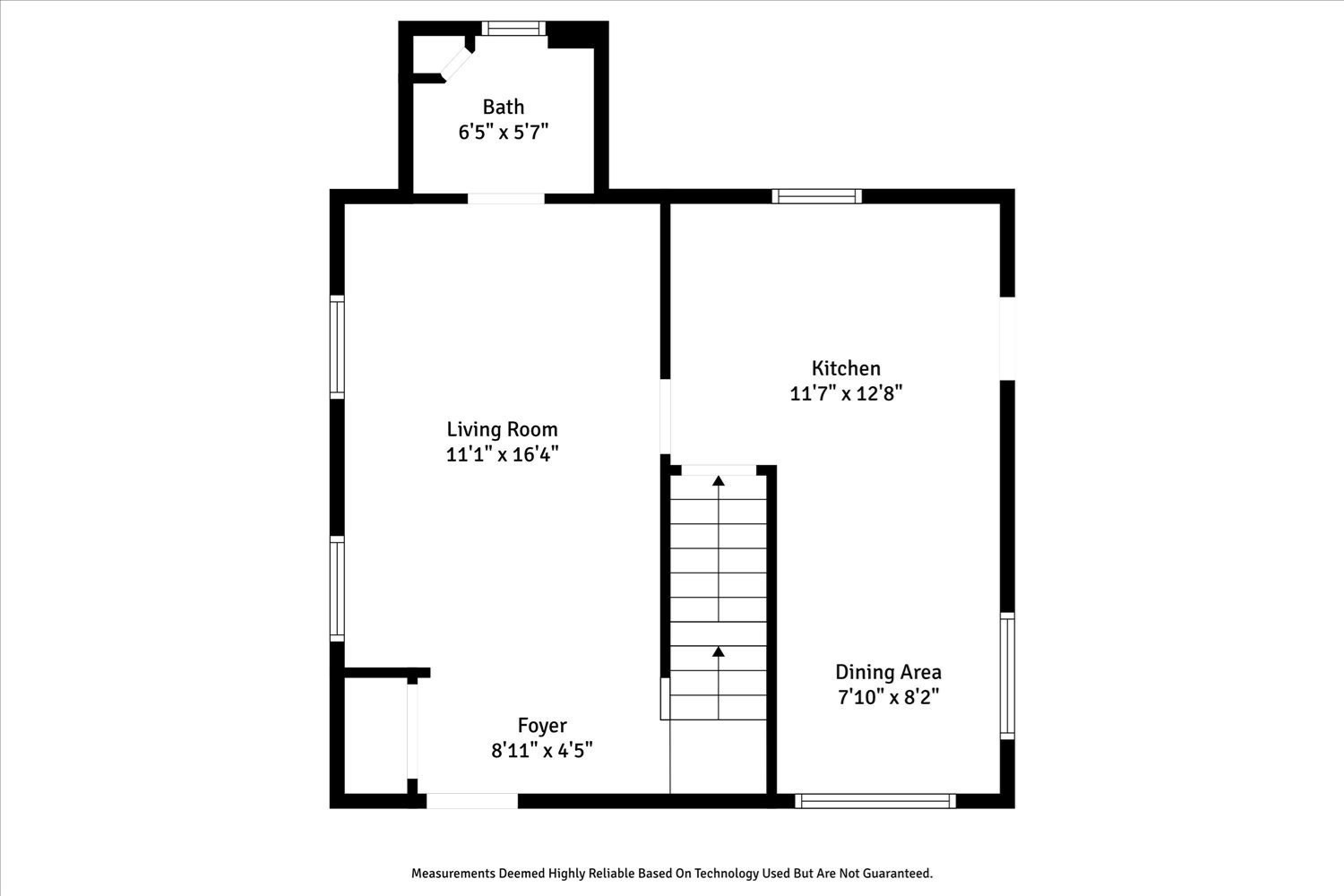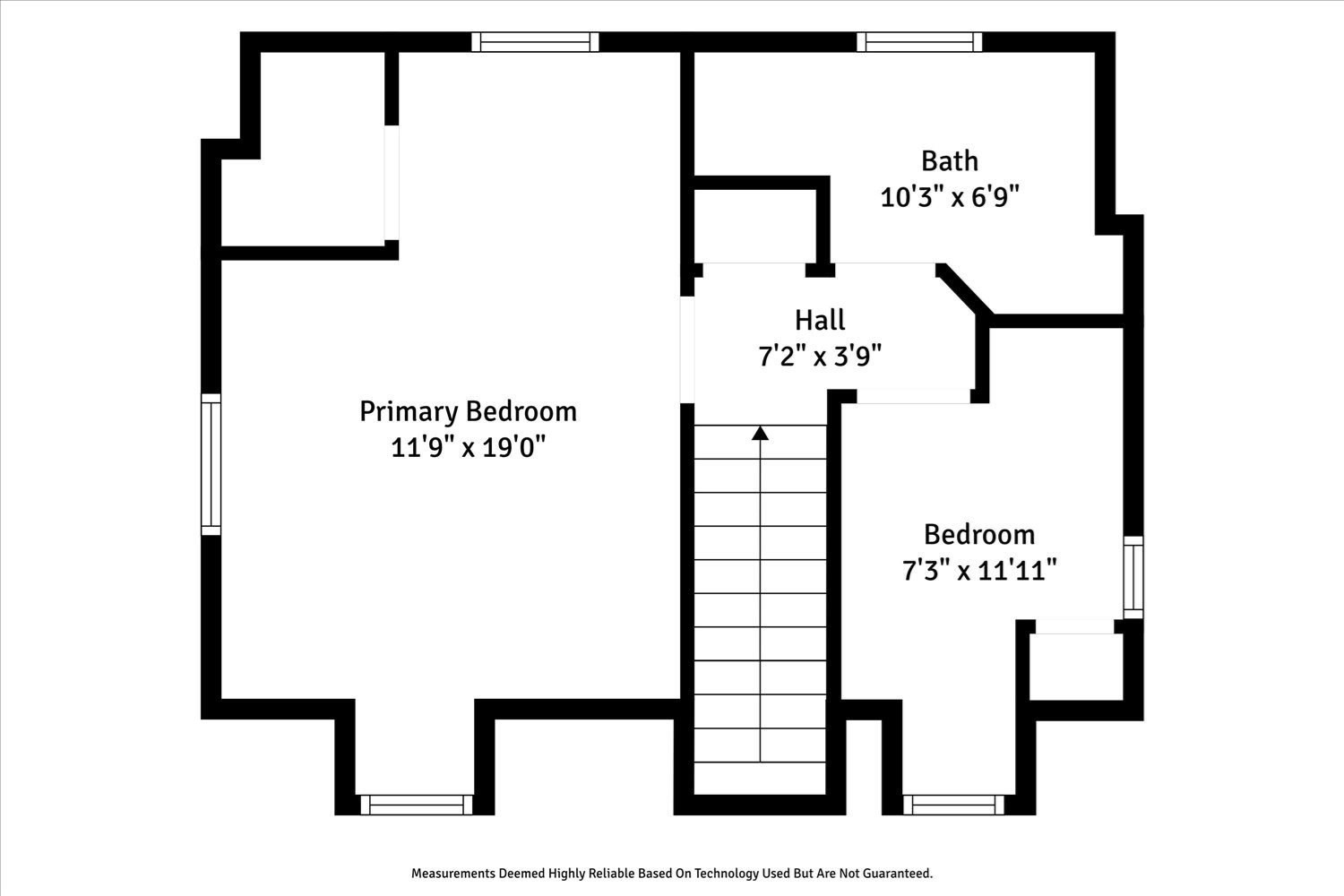Property Description
Property Overview
Property Details click or tap to expand
Kitchen, Dining, and Appliances
- Dishwasher, Dryer, Freezer, Microwave, Range, Refrigerator, Washer
Bedrooms
- Bedrooms: 2
Other Rooms
- Total Rooms: 5
- Laundry Room Features: Full, Sump Pump
Bathrooms
- Full Baths: 2
- Master Bath: 1
Amenities
- Golf Course
Utilities
- Heating: Electric Baseboard, Geothermal Heat Source, Hot Water Baseboard, Individual, Oil, Other (See Remarks)
- Hot Water: Other (See Remarks), Varies Per Unit
- Cooling: Window AC
- Electric Info: 100 Amps, Other (See Remarks)
- Water: City/Town Water, Private
- Sewer: On-Site, Private Sewerage
Garage & Parking
- Garage Parking: Detached, Side Entry
- Parking Features: 1-10 Spaces, Off-Street, Paved Driveway
- Parking Spaces: 4
Interior Features
- Square Feet: 972
- Accessability Features: No
Construction
- Year Built: 1945
- Type: Detached
- Style: Cape, Historical, Rowhouse
- Foundation Info: Poured Concrete
- Flooring Type: Hardwood, Tile
- Lead Paint: Unknown
- Warranty: No
Exterior & Lot
- Lot Description: Cleared, Corner, Level, Wooded
- Exterior Features: Fenced Yard, Garden Area, Patio, Storage Shed
Other Information
- MLS ID# 73312568
- Last Updated: 11/15/24
- HOA: No
- Reqd Own Association: Unknown
Property History click or tap to expand
| Date | Event | Price | Price/Sq Ft | Source |
|---|---|---|---|---|
| 11/14/2024 | New | $475,000 | $489 | MLSPIN |
Mortgage Calculator
Map & Resources
Arbour Fuller Hospital Special Ed. Program
Special Education, Grades: K-12
0.72mi
Chipotle
Mexican (Fast Food)
0.93mi
Jersey Mike's Subs
Sandwich (Fast Food)
0.93mi
Unos
Pizzeria
0.86mi
Chuck E. Cheese
Pizzeria
0.89mi
Arbour-Fuller Hospital
Hospital
0.63mi
Hirsch Property
Municipal Park
0.15mi
Veterans Park
Municipal Park
0.1mi
Adamsdale Well Field
Municipal Park
0.31mi
Adamsdale Well Field
Municipal Park
0.42mi
Girl Scout Well Field
Municipal Park
0.75mi
Chemawa Golf Course
Golf Course
0.52mi
Shade Pines
Recreation Ground
0.91mi
Stop & Shop
Supermarket
0.81mi
Seller's Representative: Christina Myers, Keller Williams Coastal
MLS ID#: 73312568
© 2024 MLS Property Information Network, Inc.. All rights reserved.
The property listing data and information set forth herein were provided to MLS Property Information Network, Inc. from third party sources, including sellers, lessors and public records, and were compiled by MLS Property Information Network, Inc. The property listing data and information are for the personal, non commercial use of consumers having a good faith interest in purchasing or leasing listed properties of the type displayed to them and may not be used for any purpose other than to identify prospective properties which such consumers may have a good faith interest in purchasing or leasing. MLS Property Information Network, Inc. and its subscribers disclaim any and all representations and warranties as to the accuracy of the property listing data and information set forth herein.
MLS PIN data last updated at 2024-11-15 03:30:00



