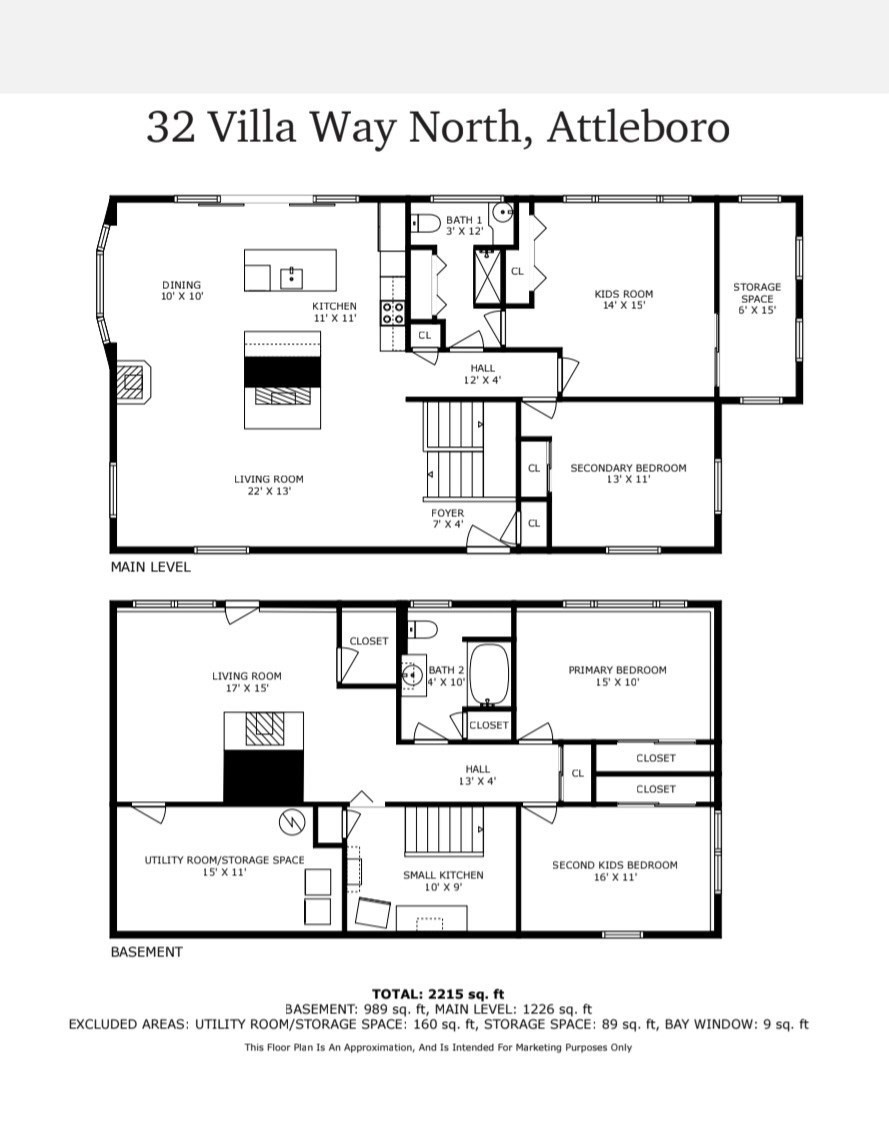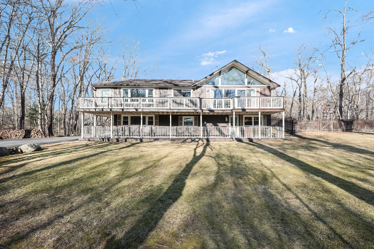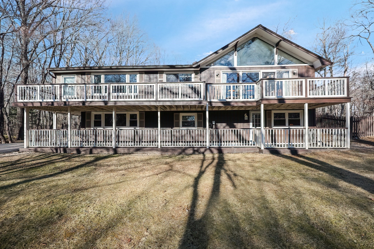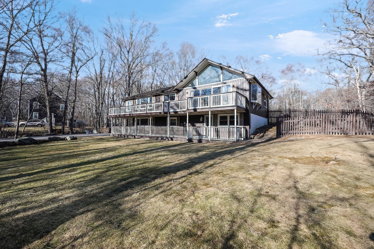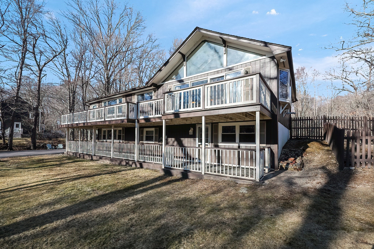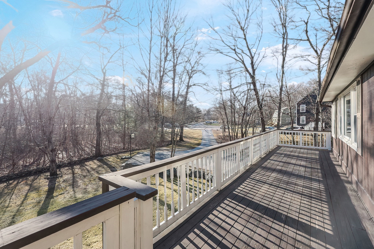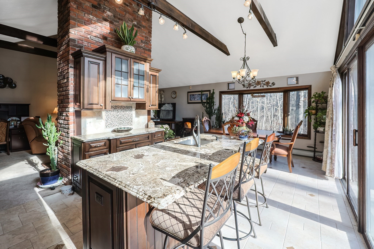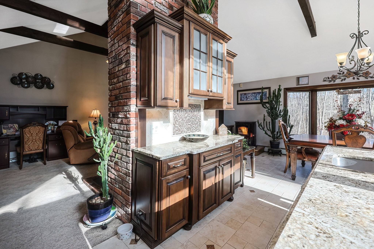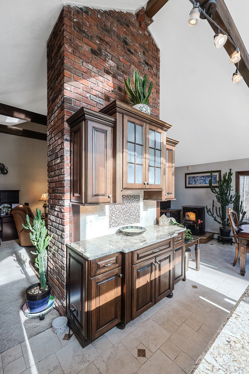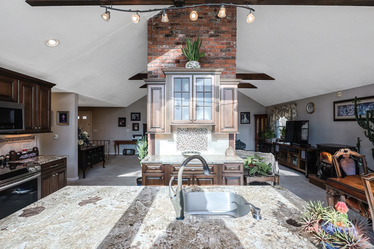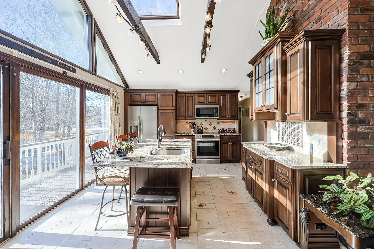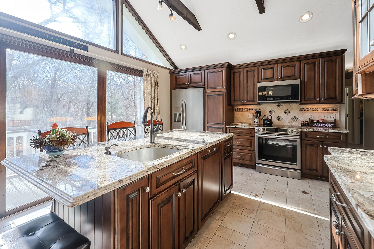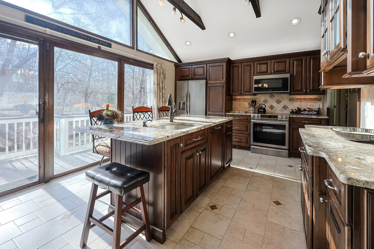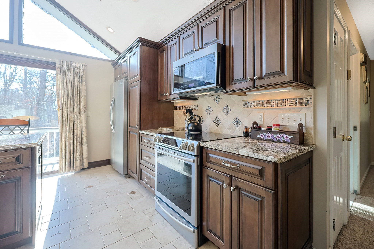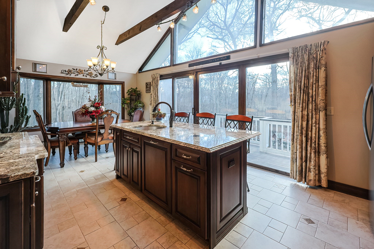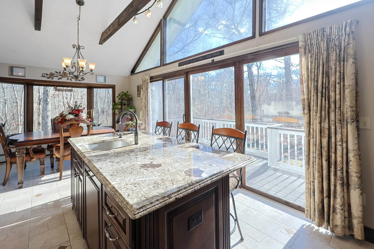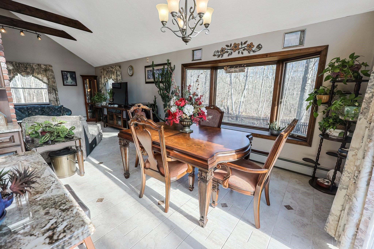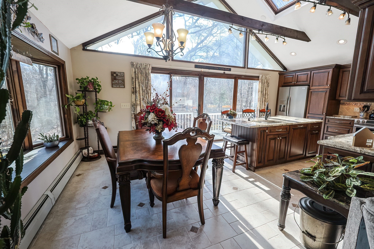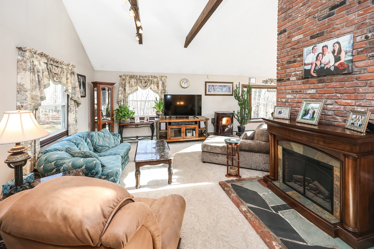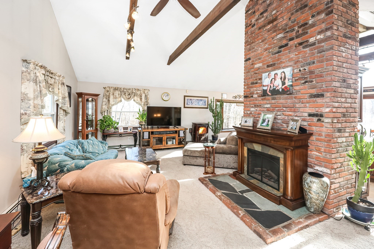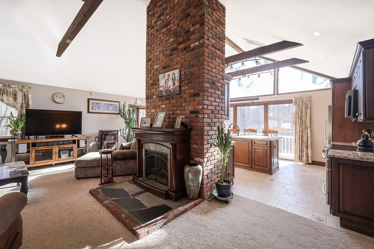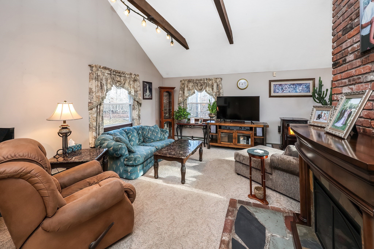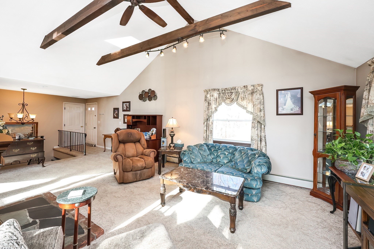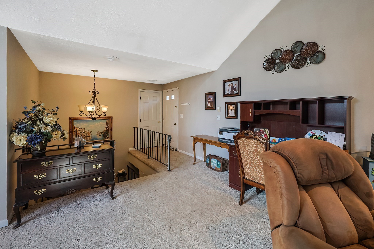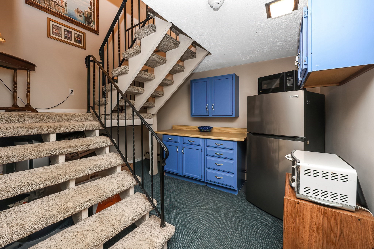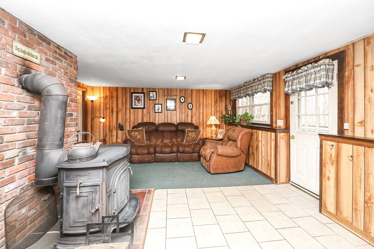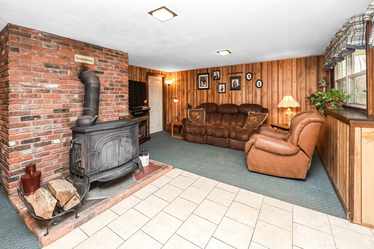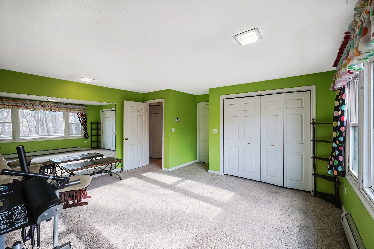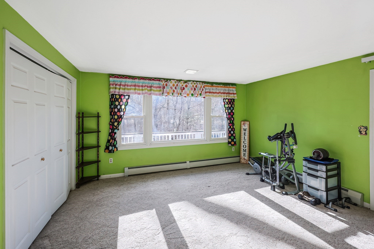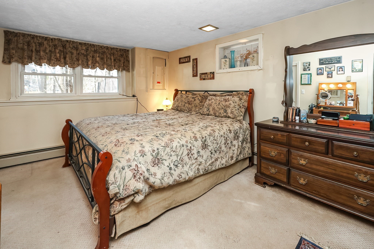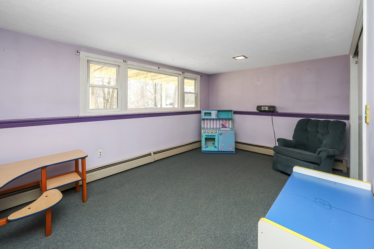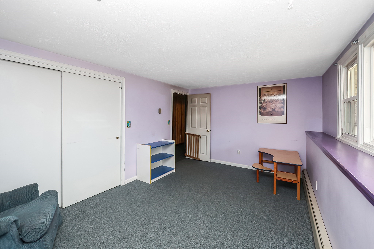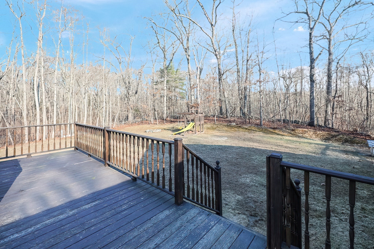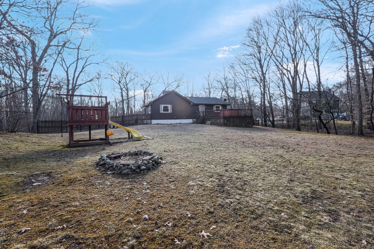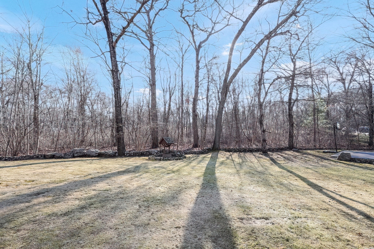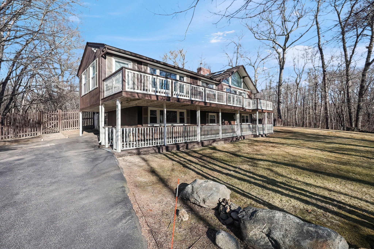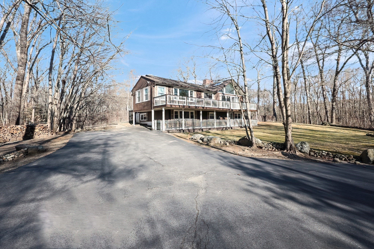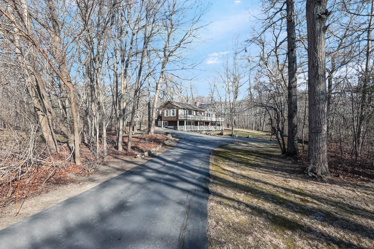Property Overview
Map & Resources
North Attleborough Early Learning Center
Public Elementary School, Grades: PK
0.65mi
North Attleborough High School
Public Secondary School, Grades: 9-12
0.8mi
North Attleborough Middle School
Public Middle School, Grades: 6-8
0.84mi
Seller's Representative: Bay State Home Sales Team, Sankey Real Estate
MLS ID#: 73323184
© 2025 MLS Property Information Network, Inc.. All rights reserved.
The property listing data and information set forth herein were provided to MLS Property Information Network, Inc. from third party sources, including sellers, lessors and public records, and were compiled by MLS Property Information Network, Inc. The property listing data and information are for the personal, non commercial use of consumers having a good faith interest in purchasing or leasing listed properties of the type displayed to them and may not be used for any purpose other than to identify prospective properties which such consumers may have a good faith interest in purchasing or leasing. MLS Property Information Network, Inc. and its subscribers disclaim any and all representations and warranties as to the accuracy of the property listing data and information set forth herein.
MLS PIN data last updated at 2025-04-06 03:30:00



