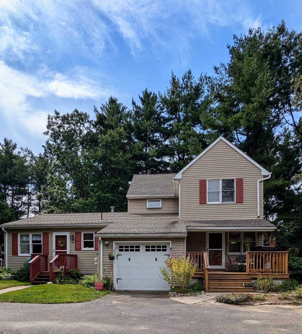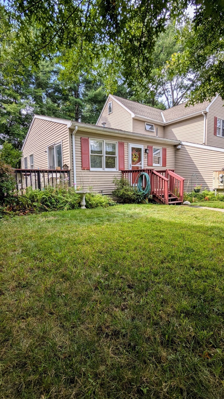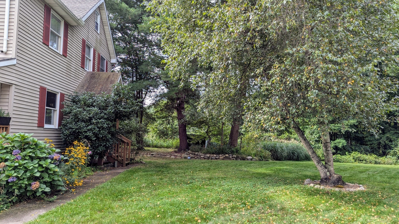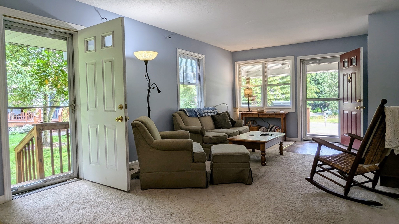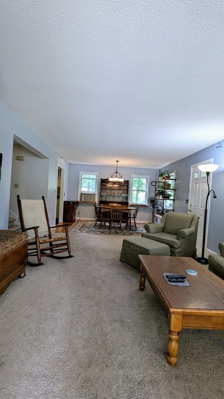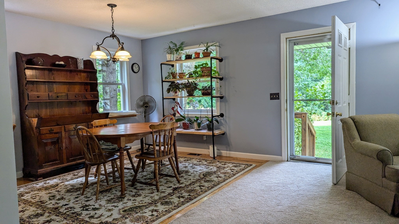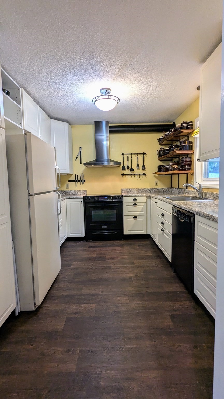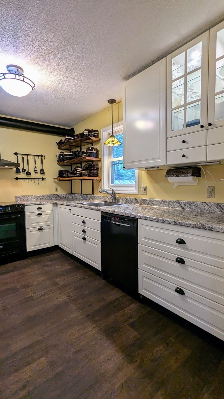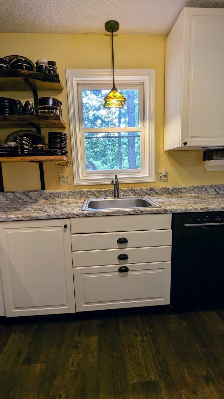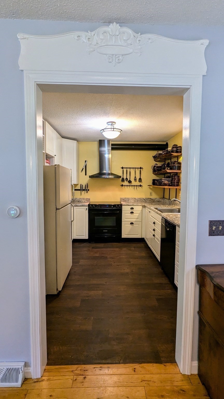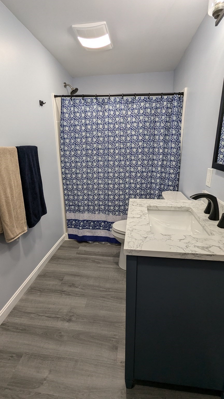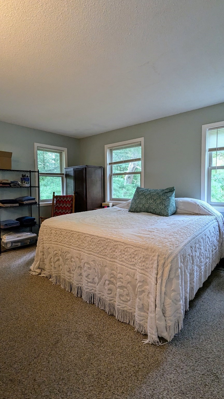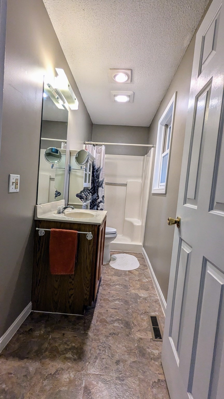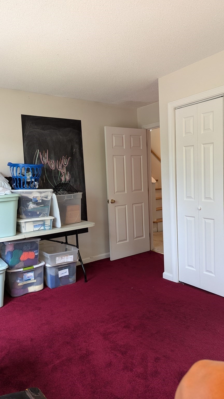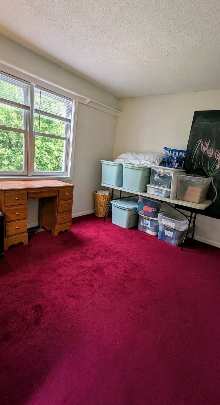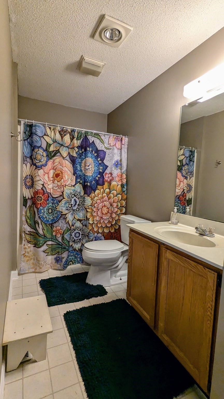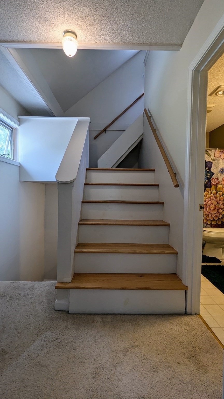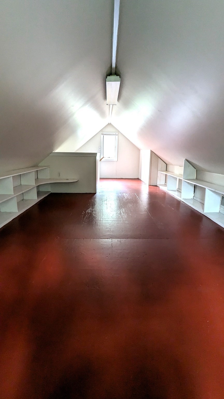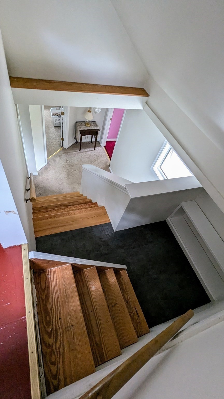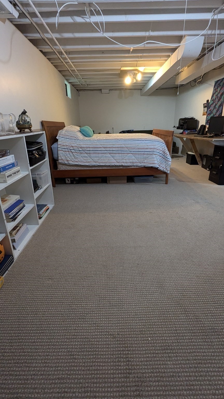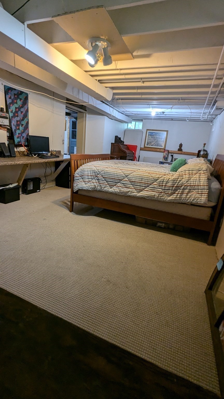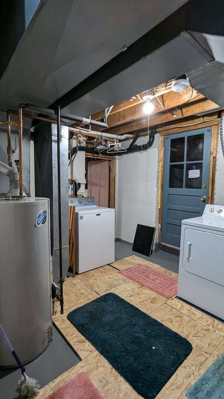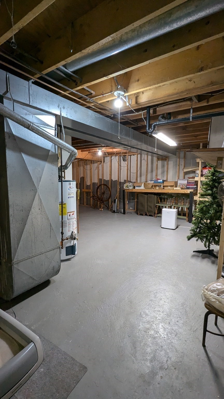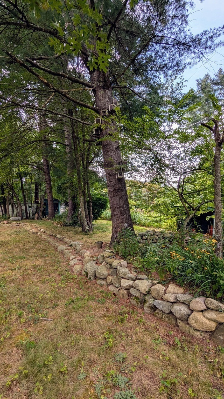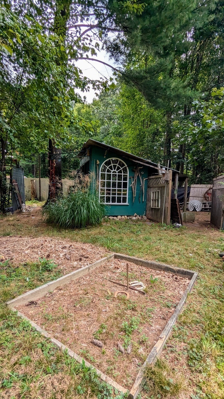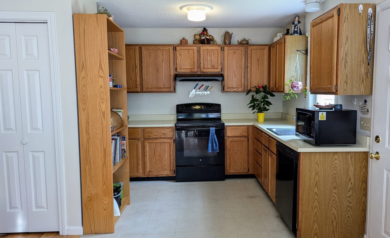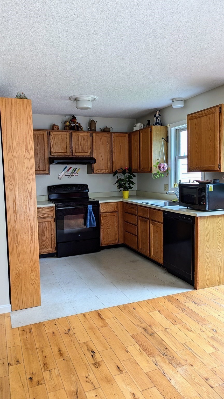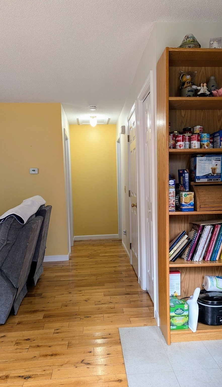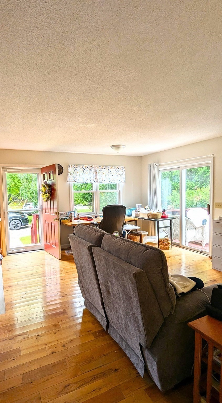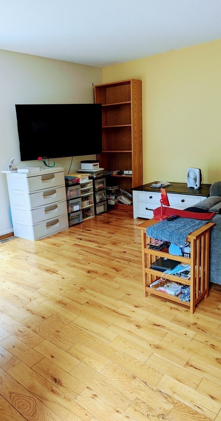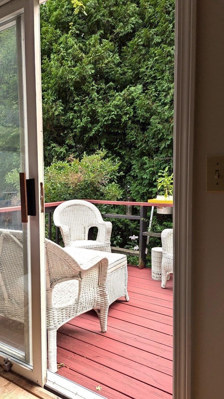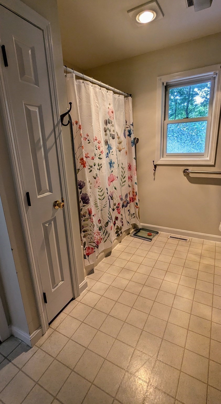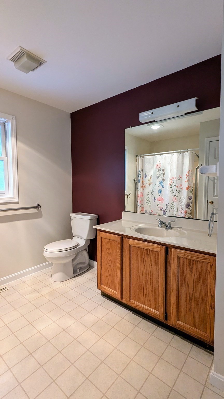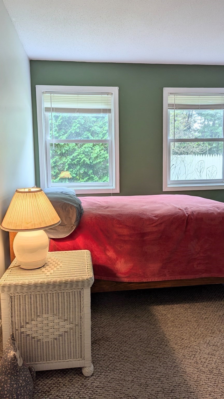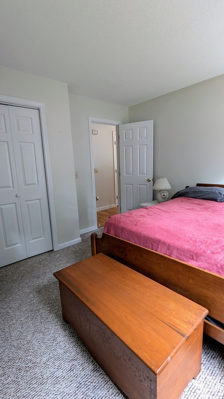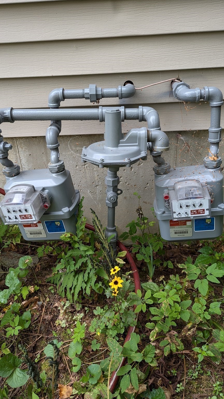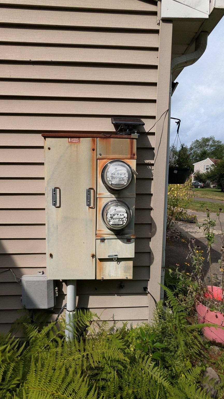Property Description
Property Overview
Property Details click or tap to expand
Kitchen, Dining, and Appliances
- Kitchen Level: First Floor
- Cabinets - Upgraded, Flooring - Vinyl, Lighting - Overhead, Lighting - Sconce, Remodeled
- Dishwasher, Disposal, Microwave, Range, Refrigerator, Vent Hood, Washer Hookup
- Dining Room Level: First Floor
- Dining Room Features: Exterior Access, Flooring - Wood
Bedrooms
- Bedrooms: 2
- Master Bedroom Level: Second Floor
- Master Bedroom Features: Bathroom - Full, Closet, Flooring - Wall to Wall Carpet
- Bedroom 2 Level: Second Floor
- Master Bedroom Features: Closet, Flooring - Wall to Wall Carpet
Other Rooms
- Total Rooms: 6
- Living Room Level: First Floor
- Living Room Features: Bathroom - Full, Closet, Deck - Exterior, Exterior Access, Flooring - Vinyl, Flooring - Wall to Wall Carpet
- Laundry Room Features: Bulkhead, Full, Sump Pump
Bathrooms
- Full Baths: 3
- Master Bath: 1
- Bathroom 1 Level: First Floor
- Bathroom 1 Features: Bathroom - Full, Bathroom - With Shower Stall, Flooring - Vinyl, Remodeled
- Bathroom 2 Level: Second Floor
- Bathroom 2 Features: Bathroom - Full, Bathroom - With Shower Stall, Flooring - Vinyl
- Bathroom 3 Level: Second Floor
- Bathroom 3 Features: Bathroom - Full, Bathroom - With Shower Stall, Flooring - Vinyl
Amenities
- Bike Path
- Golf Course
- House of Worship
- Laundromat
- Medical Facility
- Park
- Public School
- Public Transportation
- Shopping
- Tennis Court
- Walk/Jog Trails
Utilities
- Heating: Forced Air, Gas, Hot Air Gravity, Oil, Unit Control
- Heat Zones: 1
- Hot Water: Natural Gas
- Cooling: Window AC
- Electric Info: Circuit Breakers, Underground
- Utility Connections: for Electric Dryer, for Electric Oven, for Electric Range, Generator Connection, Washer Hookup
- Water: City/Town Water, Private
- Sewer: City/Town Sewer, Private
Garage & Parking
- Garage Parking: Attached, Insulated
- Garage Spaces: 1
- Parking Features: 1-10 Spaces, Off-Street
- Parking Spaces: 3
Interior Features
- Square Feet: 1531
- Interior Features: Cable Available
- Accessability Features: Unknown
Construction
- Year Built: 1987
- Type: Detached
- Style: Contemporary, Garden, Modified
- Construction Type: Aluminum, Frame
- Foundation Info: Poured Concrete
- Roof Material: Aluminum, Asphalt/Fiberglass Shingles
- Flooring Type: Hardwood, Laminate, Vinyl, Wall to Wall Carpet
- Lead Paint: None
- Warranty: No
Exterior & Lot
- Lot Description: Shared Drive
- Exterior Features: Deck, Storage Shed
- Road Type: Paved, Public
Other Information
- MLS ID# 73283579
- Last Updated: 10/12/24
- HOA: No
- Reqd Own Association: Unknown
- Terms: Contract for Deed, Rent w/Option
Property History click or tap to expand
| Date | Event | Price | Price/Sq Ft | Source |
|---|---|---|---|---|
| 10/12/2024 | Active | $545,000 | $249 | MLSPIN |
| 10/12/2024 | Active | $545,000 | $356 | MLSPIN |
| 10/08/2024 | Back on Market | $545,000 | $356 | MLSPIN |
| 10/08/2024 | Back on Market | $545,000 | $249 | MLSPIN |
| 10/03/2024 | Temporarily Withdrawn | $565,000 | $258 | MLSPIN |
| 10/03/2024 | Temporarily Withdrawn | $565,000 | $369 | MLSPIN |
| 09/27/2024 | Active | $565,000 | $258 | MLSPIN |
| 09/27/2024 | Active | $565,000 | $369 | MLSPIN |
| 09/23/2024 | Extended | $565,000 | $369 | MLSPIN |
| 09/23/2024 | Extended | $565,000 | $258 | MLSPIN |
| 09/20/2024 | Active | $565,000 | $258 | MLSPIN |
| 09/20/2024 | Active | $565,000 | $369 | MLSPIN |
| 09/16/2024 | Price Change | $565,000 | $369 | MLSPIN |
| 09/16/2024 | Price Change | $565,000 | $258 | MLSPIN |
| 09/06/2024 | Active | $575,000 | $376 | MLSPIN |
| 09/06/2024 | Active | $575,000 | $262 | MLSPIN |
| 09/02/2024 | New | $575,000 | $262 | MLSPIN |
| 09/02/2024 | New | $575,000 | $376 | MLSPIN |
Mortgage Calculator
Map & Resources
Hill Institute
School
0.81mi
Annunciation School
School
0.86mi
R.K. Finn Ryan Road Elementary School
Public Elementary School, Grades: K-5
0.86mi
Feiker School
School
0.88mi
Smith Vocational and Agricultural High School
Public Secondary School, Grades: 9-12
1.26mi
Northampton High School
Public Secondary School, Grades: 9-12
1.43mi
John F Kennedy Middle School
Public Middle School, Grades: 6-8
1.6mi
Smith College
University
1.66mi
Tandem Bagel Company
Bagel & Sandwich (Cafe)
0.98mi
Wild Chestnut Cafe
Cafe
0.98mi
Artifact Cider Project
Cider (Cafe)
1.11mi
Little Miss Flo's
Ice Cream Parlor
0.98mi
Great Wall
Chinese Restaurant
0.57mi
Miss Florence Diner
Diner & Sandwich Restaurant
0.98mi
Pizza Factory
Pizza & Sandwich & Burger & Wrap & Italian Restaurant. Offers: Vegetarian
0.98mi
UYA Poke Bowl
Hawaiian Restaurant
0.99mi
Northampton Veterinary Clinic
Veterinary
0.66mi
Florence Animal Clinic
Veterinary
1.19mi
Northampton Fire Department
Fire Station
0.91mi
Northampton Fire Department
Fire Station
2.3mi
Cooley Dickinson Hospital
Hospital
1.25mi
VA Medical Center
Hospital
1.7mi
Hampshire County Sheriff
County Police
1.45mi
NPD Police Station
Police
2.35mi
Pines Theater
Theatre
1.46mi
McDonald Field
Sports Centre. Sports: Baseball
1.71mi
YMCA
Sports Centre. Sports: Swimming, Basketball, Fitness, Gymnastics, Racquetball
1.78mi
Yoga of the Valley
Fitness Centre. Sports: Yoga
0.63mi
Northampton Karate
Fitness Centre. Sports: Karate
0.68mi
Aquifer Protection Area
Municipal Park
0.01mi
Aquifer Protection Area
Municipal Park
0.07mi
Aquifer Protection Area
Municipal Park
0.1mi
Aquifer Protection Area
Municipal Park
0.19mi
Gutowski Conservation Area
Municipal Park
0.35mi
Saw Mill Hills Conservation Area
Municipal Park
0.41mi
Mill River Greenway
Municipal Park
0.55mi
Mill River Greenway
Nature Reserve
0.82mi
Safety Village
Playground
1.69mi
Northampton Country Club
Golf Course
1.58mi
Lilly Library
Library
0.93mi
Richard H. Dolloff Medical Library
Library
1.4mi
Florence Barbershop
Hairdresser
0.99mi
Modestow Family Dentistry
Dentist, Orthodontics
0.67mi
Ragali and Walder Orthodontics
Orthodontics
1.15mi
Northampton Area Pediatrics
General, Paediatrics
1.18mi
Atkinson Family Practice
Paediatrics
1.33mi
Cumberland Farms
Gas Station. Self Service: Yes
1.01mi
Cooper's Corner
Supermarket
1.02mi
Walgreens
Pharmacy
0.95mi
Cumberland Farms
Convenience
1mi
Zee-Mart
Convenience
1.46mi
Seller's Representative: Martha Grinnell, 5 College REALTORS® Northampton
MLS ID#: 73283579
© 2024 MLS Property Information Network, Inc.. All rights reserved.
The property listing data and information set forth herein were provided to MLS Property Information Network, Inc. from third party sources, including sellers, lessors and public records, and were compiled by MLS Property Information Network, Inc. The property listing data and information are for the personal, non commercial use of consumers having a good faith interest in purchasing or leasing listed properties of the type displayed to them and may not be used for any purpose other than to identify prospective properties which such consumers may have a good faith interest in purchasing or leasing. MLS Property Information Network, Inc. and its subscribers disclaim any and all representations and warranties as to the accuracy of the property listing data and information set forth herein.
MLS PIN data last updated at 2024-10-12 03:05:00



