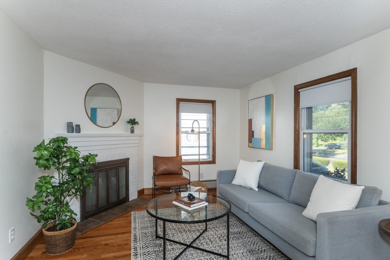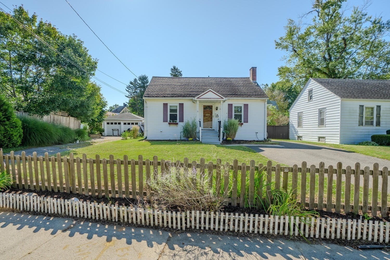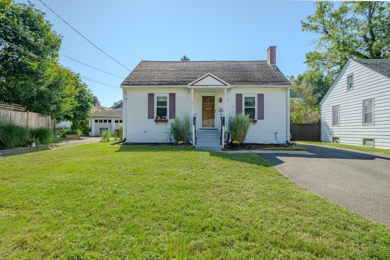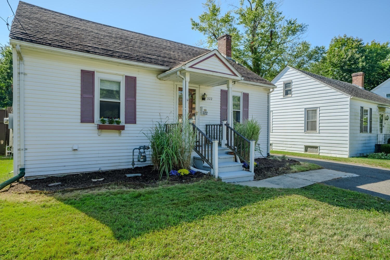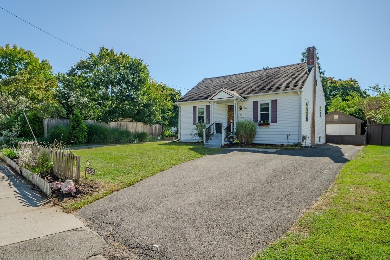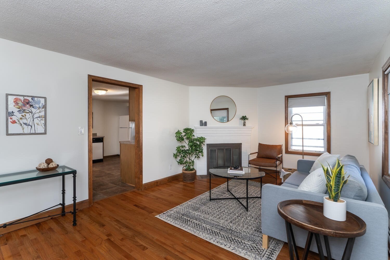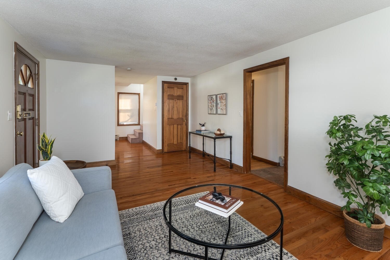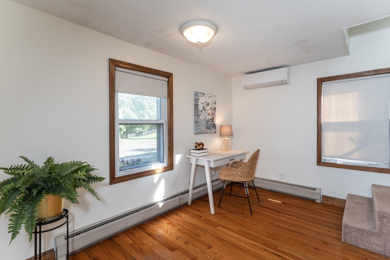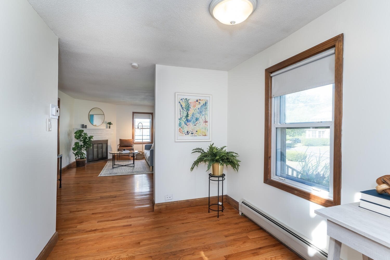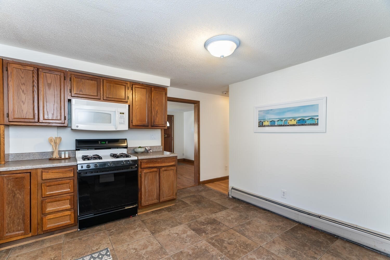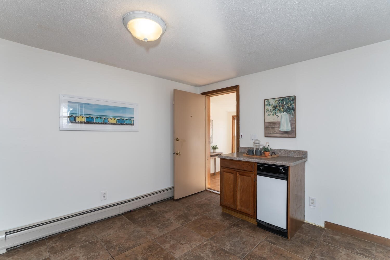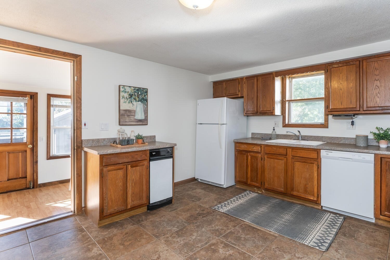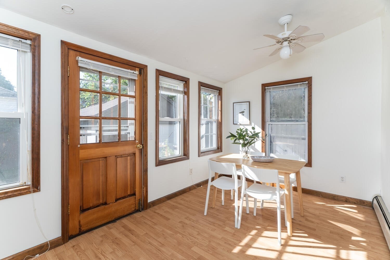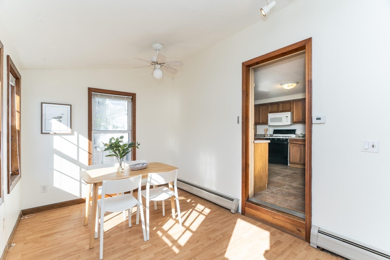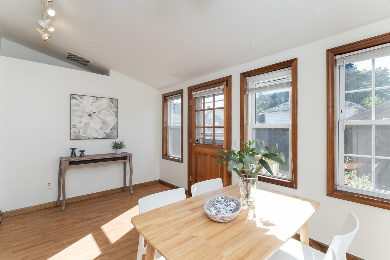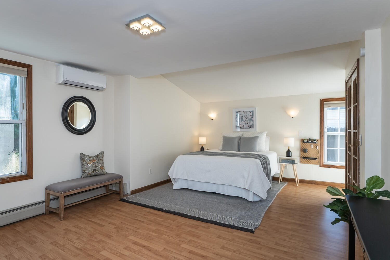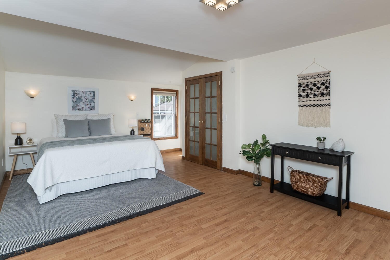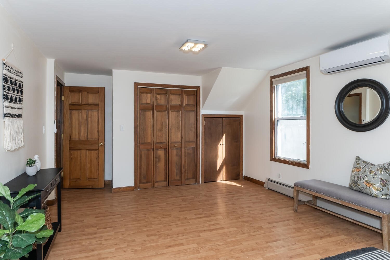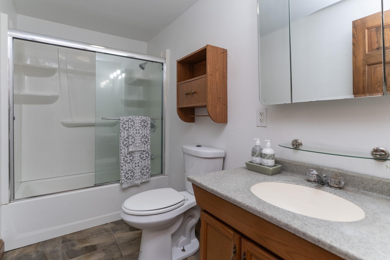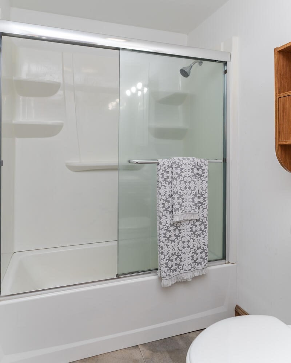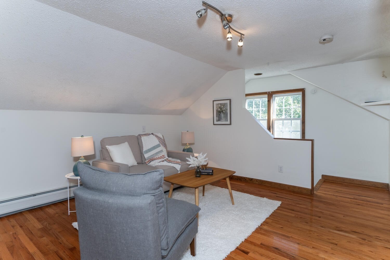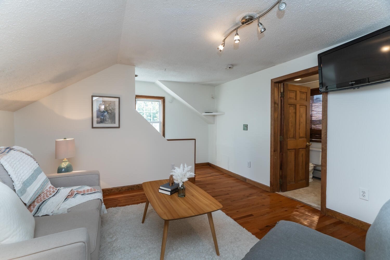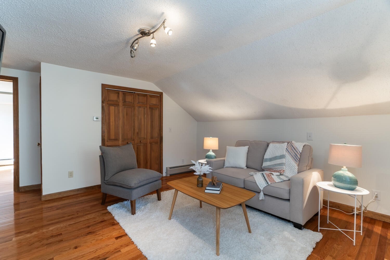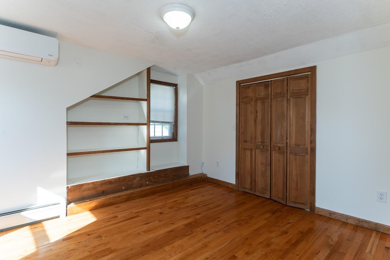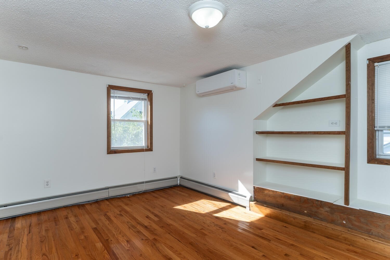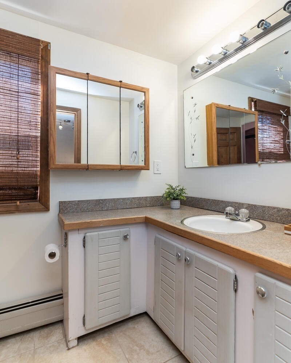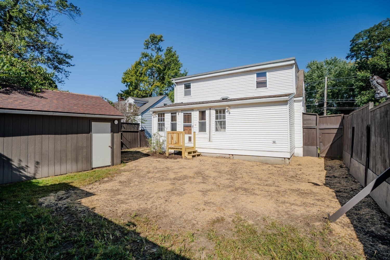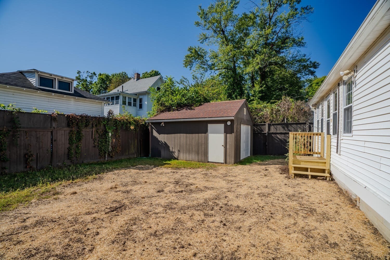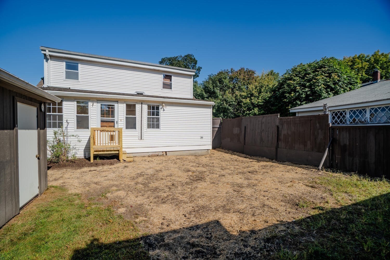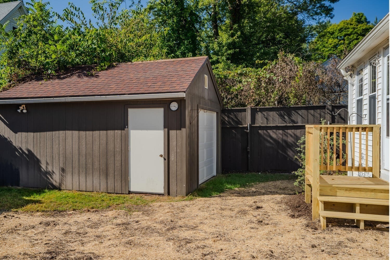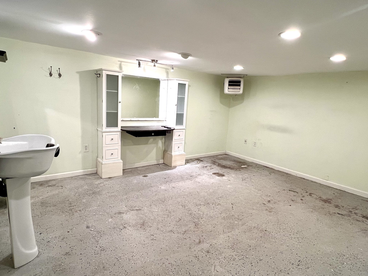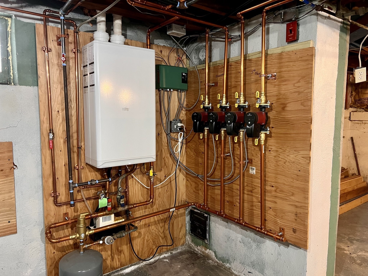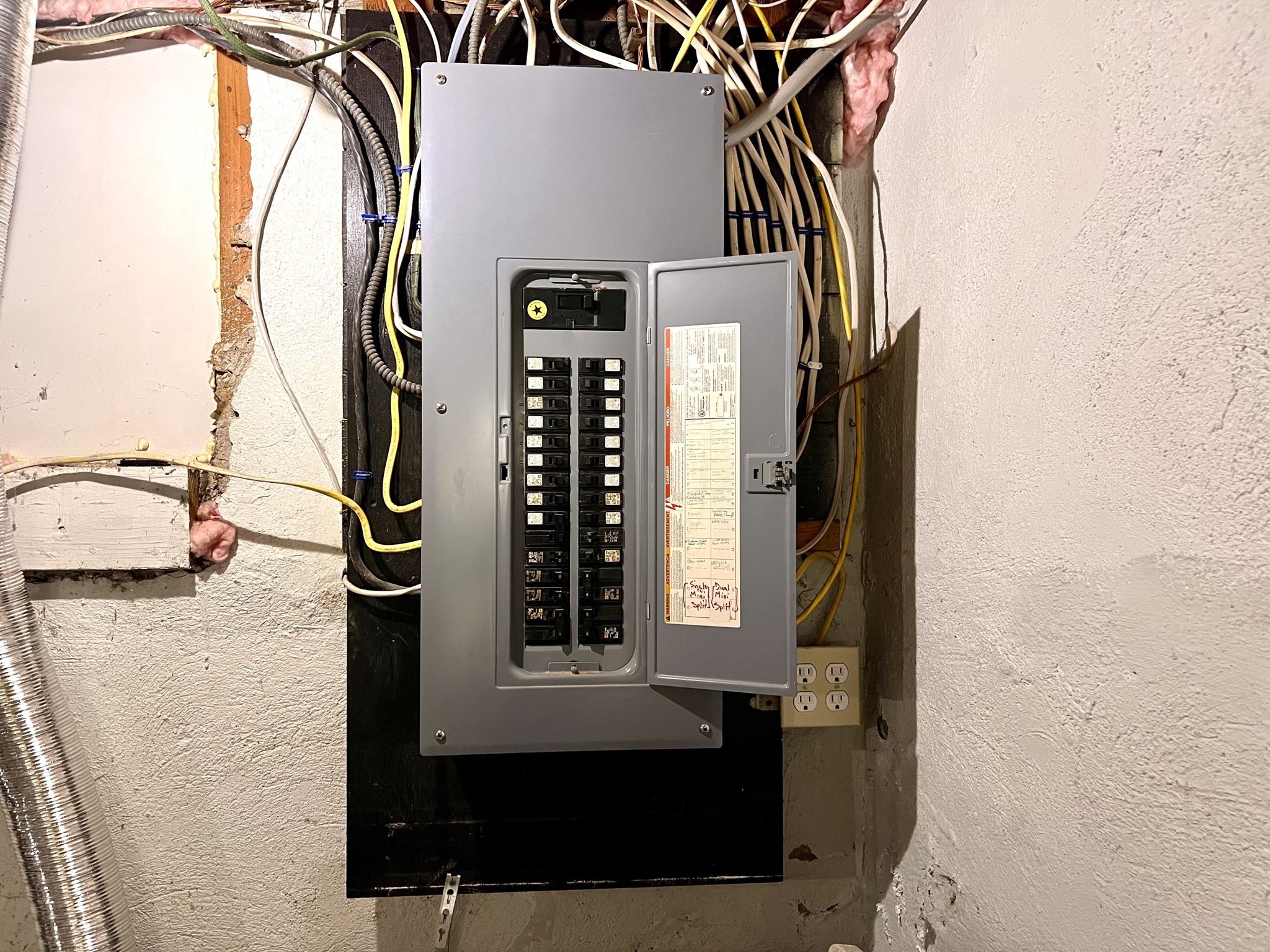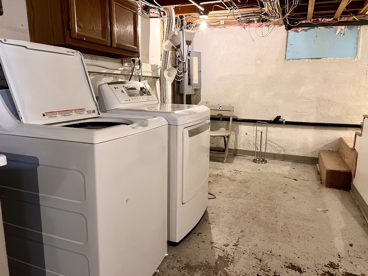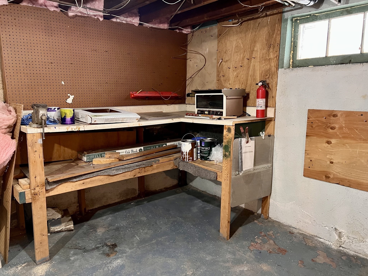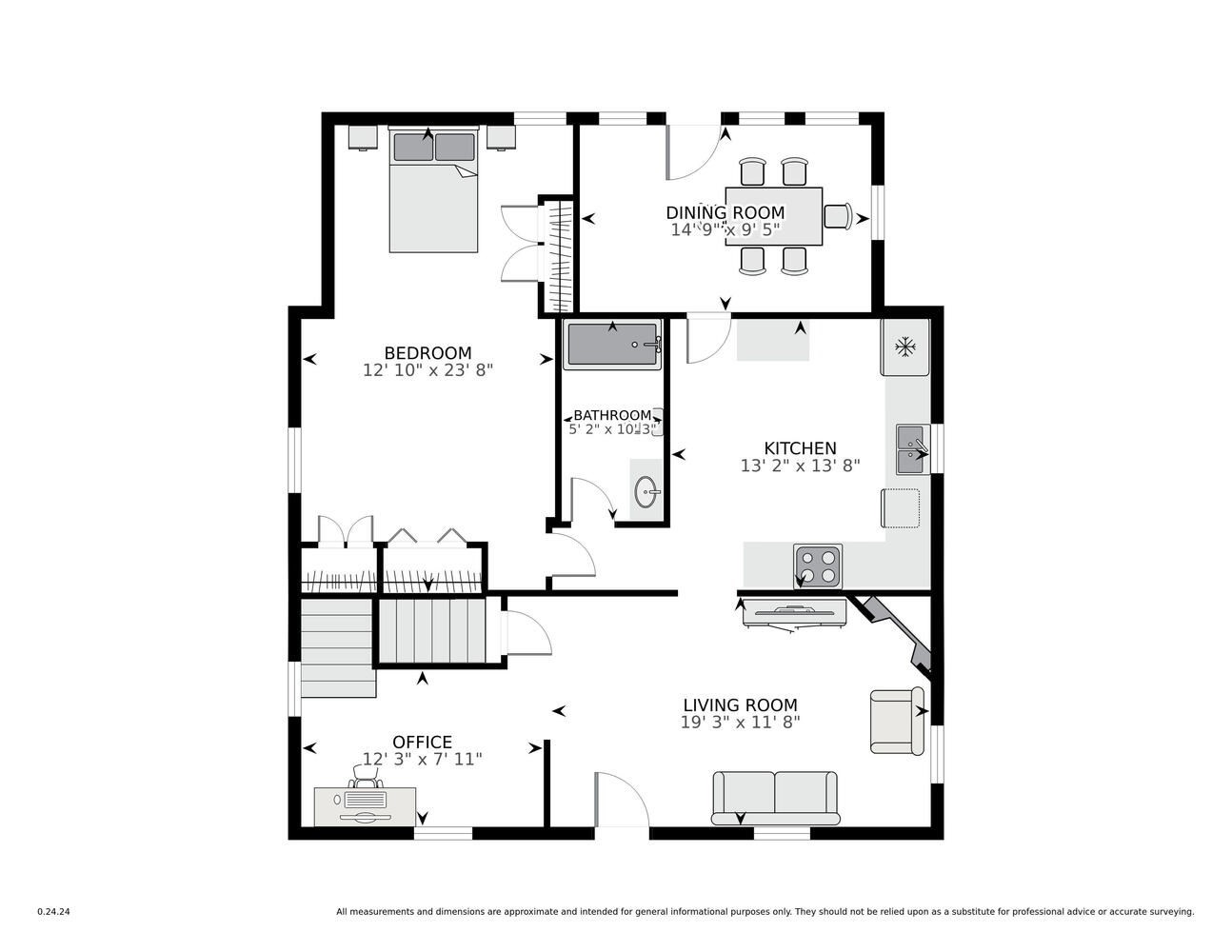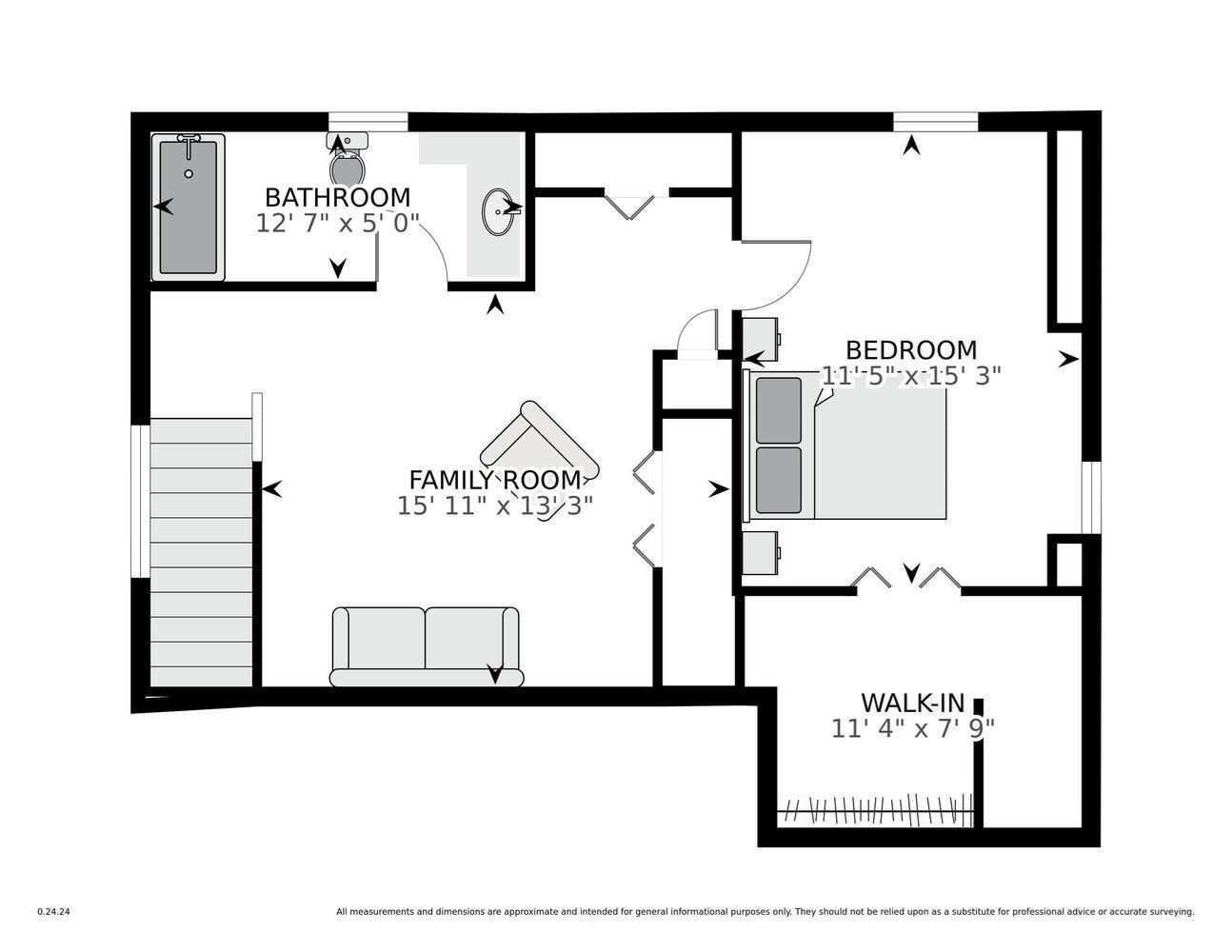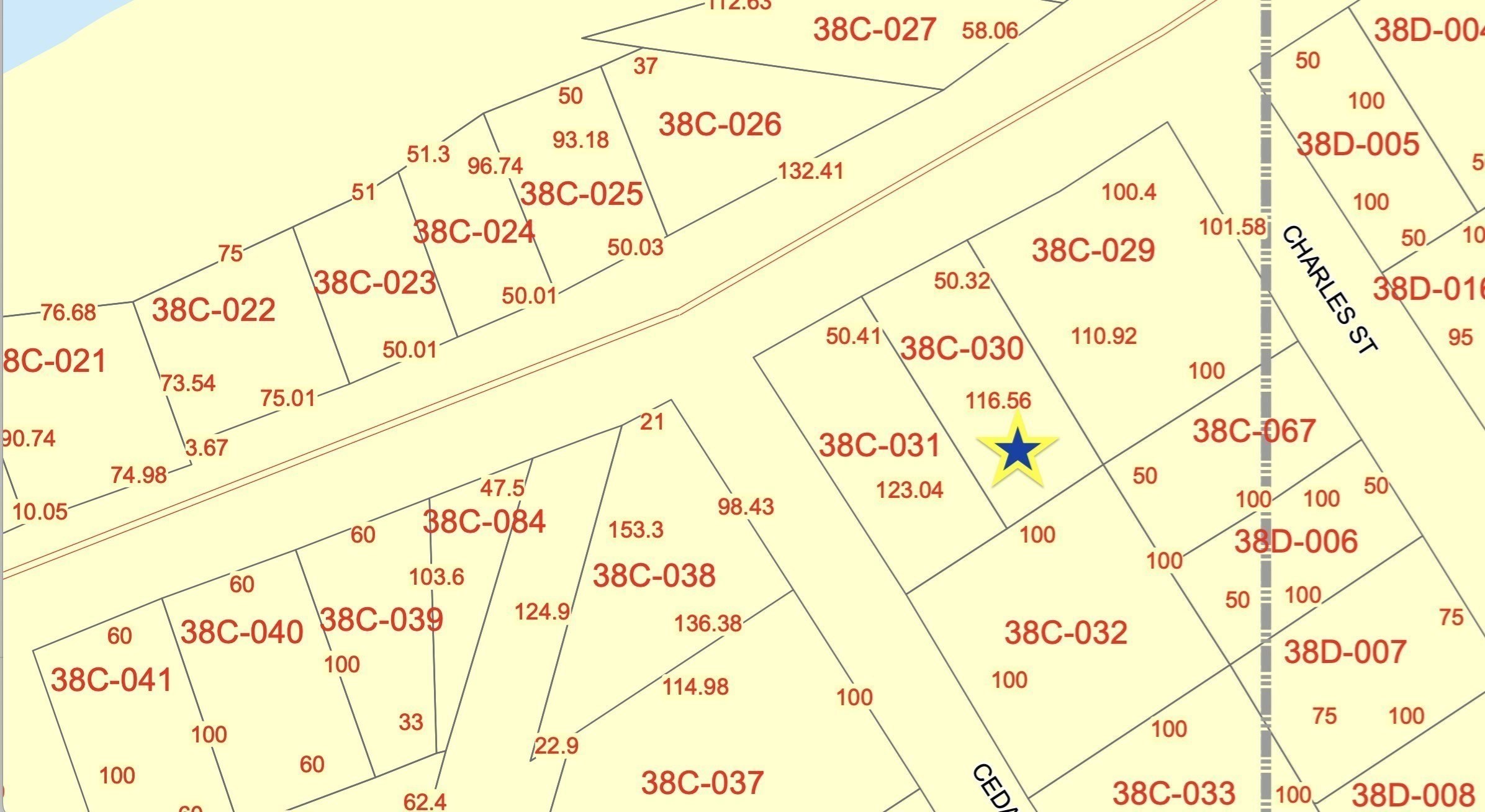Property Description
Property Overview
Property Details click or tap to expand
Kitchen, Dining, and Appliances
- Flooring - Stone/Ceramic Tile, Lighting - Overhead
- Dishwasher, Disposal, Dryer, Microwave, Range, Refrigerator, Washer
- Dining Room Features: Ceiling Fan(s), Exterior Access, Flooring - Laminate
Bedrooms
- Bedrooms: 2
- Master Bedroom Level: First Floor
- Master Bedroom Features: Closet, Closet/Cabinets - Custom Built, Closet - Linen, Flooring - Laminate, Lighting - Overhead, Lighting - Sconce, Remodeled
- Bedroom 2 Level: Second Floor
Other Rooms
- Total Rooms: 6
- Living Room Features: Fireplace, Flooring - Wood
- Family Room Level: Second Floor
- Family Room Features: Closet, Flooring - Wood
- Laundry Room Features: Concrete Floor, Full, Interior Access, Partially Finished
Bathrooms
- Full Baths: 2
- Bathroom 1 Features: Bathroom - Full, Bathroom - With Tub & Shower, Countertops - Upgraded, Flooring - Stone/Ceramic Tile, Remodeled
- Bathroom 2 Level: Second Floor
- Bathroom 2 Features: Bathroom - Full, Bathroom - With Tub & Shower, Flooring - Stone/Ceramic Tile
Amenities
- Bike Path
- Conservation Area
- Highway Access
- Public Transportation
- Shopping
- University
- Walk/Jog Trails
Utilities
- Heating: Ductless Mini-Split System, Electric Baseboard, Gas, Hot Air Gravity, Hot Water Baseboard, Other (See Remarks), Unit Control
- Heat Zones: 5
- Hot Water: Natural Gas
- Cooling: Ductless Mini-Split System
- Cooling Zones: 3
- Electric Info: 200 Amps, Circuit Breakers, Underground
- Energy Features: Insulated Windows, Prog. Thermostat
- Utility Connections: for Electric Dryer, for Gas Range
- Water: City/Town Water, Private
- Sewer: City/Town Sewer, Private
Garage & Parking
- Garage Parking: Detached, Garage Door Opener
- Garage Spaces: 1
- Parking Features: 1-10 Spaces, Off-Street, Paved Driveway
- Parking Spaces: 3
Interior Features
- Square Feet: 1717
- Fireplaces: 1
- Interior Features: Internet Available - Broadband
- Accessability Features: Unknown
Construction
- Year Built: 1947
- Type: Detached
- Style: Cape, Historical, Rowhouse
- Construction Type: Aluminum, Frame
- Foundation Info: Poured Concrete
- Roof Material: Aluminum, Asphalt/Fiberglass Shingles
- Flooring Type: Engineered Hardwood, Laminate, Tile
- Lead Paint: Unknown
- Warranty: No
Exterior & Lot
- Exterior Features: Fenced Yard, Gutters, Porch
- Road Type: Paved, Public, Publicly Maint., Sidewalk
Other Information
- MLS ID# 73288597
- Last Updated: 10/01/24
- HOA: No
- Reqd Own Association: Unknown
Property History click or tap to expand
| Date | Event | Price | Price/Sq Ft | Source |
|---|---|---|---|---|
| 09/15/2024 | Active | $389,000 | $227 | MLSPIN |
| 09/11/2024 | New | $389,000 | $227 | MLSPIN |
| 04/19/2024 | Expired | $389,000 | $227 | MLSPIN |
| 01/15/2024 | Temporarily Withdrawn | $389,000 | $227 | MLSPIN |
| 01/12/2024 | Active | $389,000 | $227 | MLSPIN |
| 01/08/2024 | Price Change | $389,000 | $227 | MLSPIN |
| 10/23/2023 | Active | $399,000 | $232 | MLSPIN |
| 10/19/2023 | New | $399,000 | $232 | MLSPIN |
Mortgage Calculator
Map & Resources
Smith College
University
0.21mi
Community Enterprises, Inc.
Special Education, Grades: 11-12
0.96mi
Campus School of Smith College
Private School, Grades: K-6
1.02mi
People's Institute
Grades: PK-K
1.03mi
Clarke School
Special Education, Grades: PK-12
1.06mi
Clarke School for the Deaf Northampton
Special Education, Grades: PK-1
1.06mi
Commercial College
University
1.07mi
HEC Academy
Collaborative Program
1.08mi
Lounge @ Bar 19
Bar
1.08mi
The Majestic Saloon
Bar
1.11mi
The Dirty Truth
Bar
1.12mi
Tunnel Bar
Bar
1.13mi
Cafe Balagan
Cafe
0.89mi
Woodstar Café
Cafe
0.92mi
Haymarket
Cafe
0.93mi
Dobra Tea
Cafe
0.93mi
Hampshire County Sheriff
County Police
0.82mi
NPD Police Station
Police
0.98mi
Northampton Fire Department
Fire Station
1.74mi
Northampton Fire Department
Fire Station
2.4mi
Cooley Dickinson Hospital
Hospital
1.56mi
Academy of Music Theatre
Theatre
0.81mi
Iron Horse Music Hall
Theatre
0.98mi
The Basement
Theatre
1.01mi
Calvin Theater
Theatre
1.08mi
Historic Northampton
Museum
1.26mi
Museum of Art
Arts Centre
0.85mi
Northampton Center For The Arts
Arts Centre
1.18mi
Indoor Track and Tennis Facility
Sports Centre. Sports: Tennis, Running
0.46mi
Ainsworth Gymnasium
Sports Centre
0.52mi
Scott Gymnasium
Sports Centre
0.54mi
Alumnae Gymnasium
Sports Centre
0.71mi
YMCA
Sports Centre. Sports: Swimming, Basketball, Fitness, Gymnastics, Racquetball
1.48mi
Northampton Athletic Club
Sports Centre
1.77mi
Anytime Fitness
Fitness Centre
1.27mi
Northampton Karate
Fitness Centre. Sports: Karate
1.48mi
Ray Ellerbook Field
Municipal Park
0.42mi
Smith College Athletic Fields
Park
0.43mi
Veterans Field
Municipal Park
0.47mi
Fort Hill Historic District
Park
0.58mi
Pulaski Park
Park
0.79mi
Northampton Downtown Historic District
Park
0.84mi
Arcadia Sanctuary
Park
1.19mi
Childs Park
Municipal Park
1.3mi
Agnes Fox Playground
Playground
1.43mi
Lyman St.
Recreation Ground
1.78mi
Spare Time
Bowling Alley
0.91mi
TD Bank
Bank
0.96mi
The Old Bank
Bank
0.99mi
Florence Bank
Bank
1.07mi
M&T Bank
Bank
1.1mi
Northampton Cooperative Bank
Bank
1.11mi
Florence Bank
Bank
1.36mi
Citizens Bank
Bank
1.55mi
UMass Five - Northampton Branch
Bank
1.61mi
Kid's Kloset
Variety Store
0.86mi
ACME Surplus
Variety Store
0.97mi
Ten Thousand Villages
Variety Store
1.04mi
Northampton Market
Convenience
0.81mi
7-Eleven
Convenience
1.08mi
Cumberland Farms
Convenience
1.27mi
Speedway
Convenience
1.59mi
Cumberland Farms
Convenience
1.74mi
Seller's Representative: Alyx Akers, 5 College REALTORS® Northampton
MLS ID#: 73288597
© 2024 MLS Property Information Network, Inc.. All rights reserved.
The property listing data and information set forth herein were provided to MLS Property Information Network, Inc. from third party sources, including sellers, lessors and public records, and were compiled by MLS Property Information Network, Inc. The property listing data and information are for the personal, non commercial use of consumers having a good faith interest in purchasing or leasing listed properties of the type displayed to them and may not be used for any purpose other than to identify prospective properties which such consumers may have a good faith interest in purchasing or leasing. MLS Property Information Network, Inc. and its subscribers disclaim any and all representations and warranties as to the accuracy of the property listing data and information set forth herein.
MLS PIN data last updated at 2024-10-01 19:56:00



