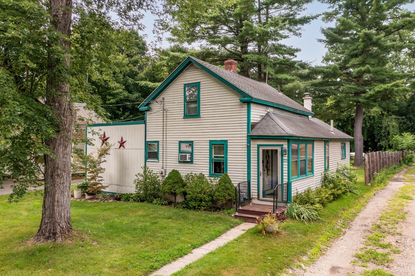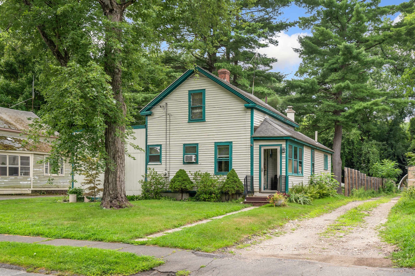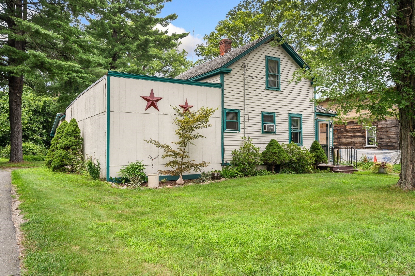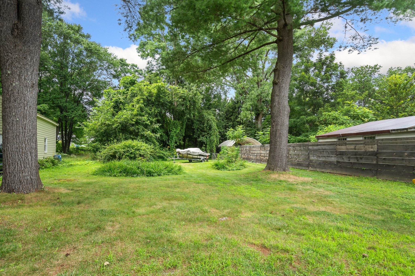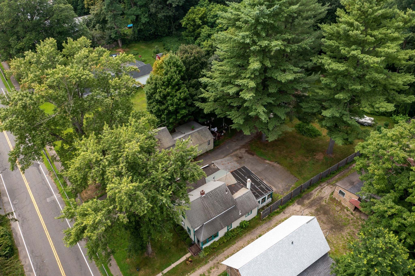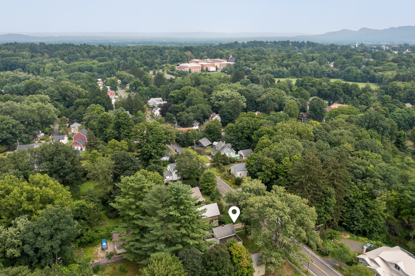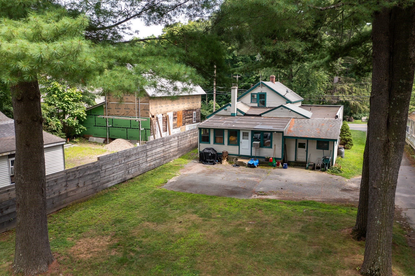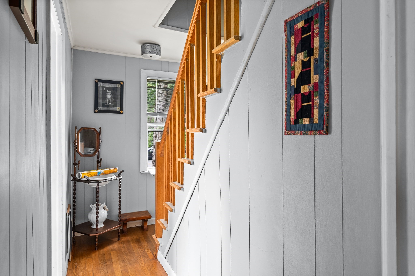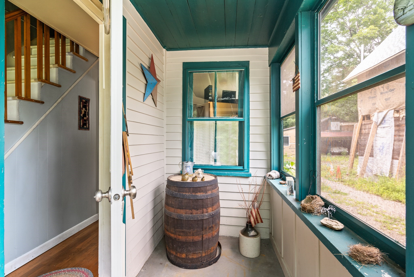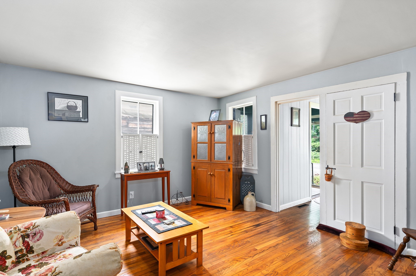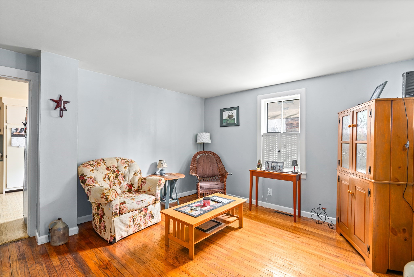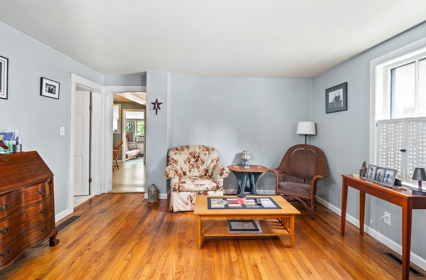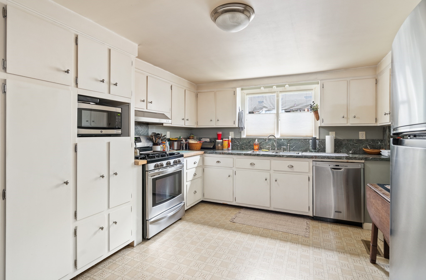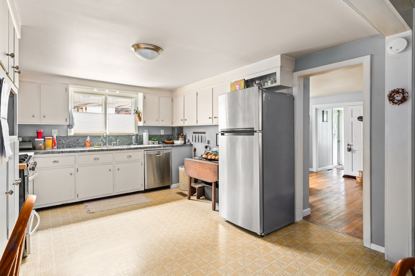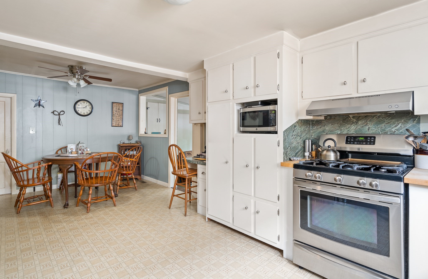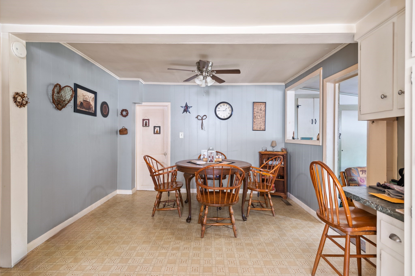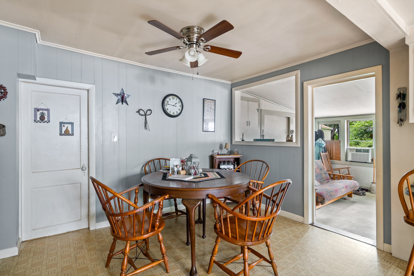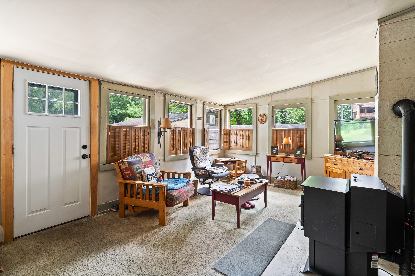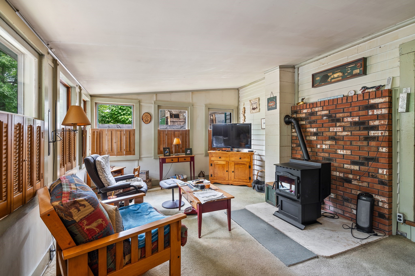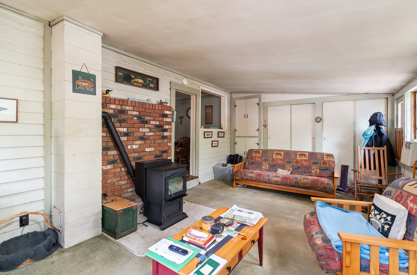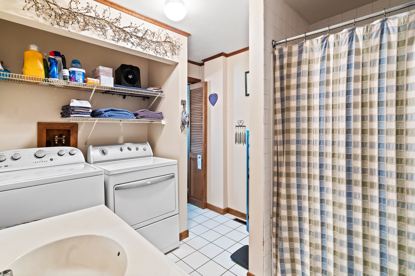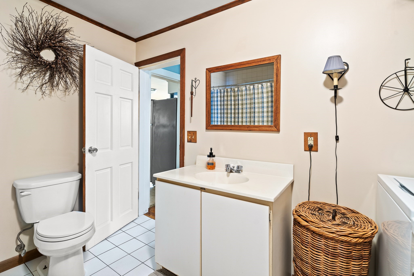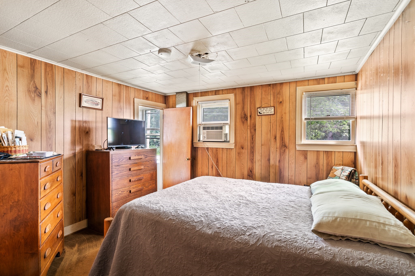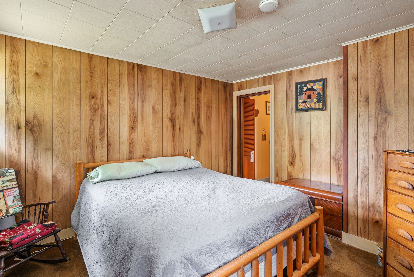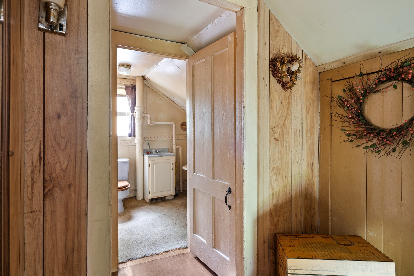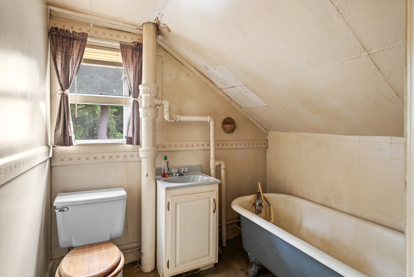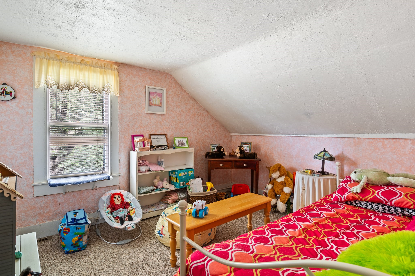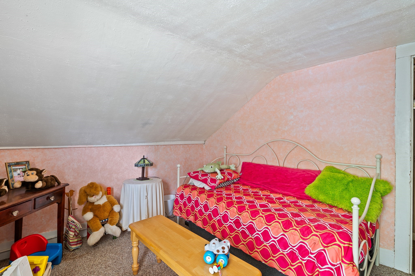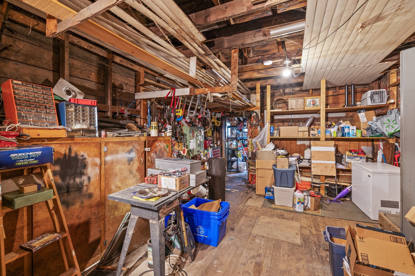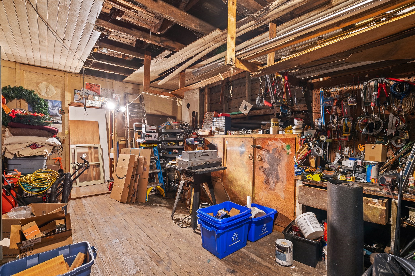Property Description
Property Overview
Property Details click or tap to expand
Kitchen, Dining, and Appliances
- Kitchen Dimensions: 21'11"X11'2"
- Ceiling Fan(s), Dining Area, Flooring - Vinyl, Lighting - Overhead, Stainless Steel Appliances
- Dishwasher, Range, Refrigerator, Vent Hood, Washer Hookup
Bedrooms
- Bedrooms: 3
- Master Bedroom Dimensions: 11'10"X11'2"
- Master Bedroom Features: Flooring - Wall to Wall Carpet, Lighting - Overhead
- Bedroom 2 Dimensions: 11'2"X9'1"
- Bedroom 2 Level: Second Floor
- Master Bedroom Features: Closet, Flooring - Wall to Wall Carpet
- Bedroom 3 Dimensions: 12'4"X9'8"
- Bedroom 3 Level: Second Floor
- Master Bedroom Features: Closet, Flooring - Wall to Wall Carpet
Other Rooms
- Total Rooms: 6
- Living Room Dimensions: 13X12'2"
- Living Room Features: Flooring - Hardwood
- Family Room Dimensions: 20X11'1"
- Family Room Features: Closet/Cabinets - Custom Built, Closet - Cedar, Exterior Access, Flooring - Wall to Wall Carpet
- Laundry Room Features: Bulkhead, Interior Access, Unfinished Basement
Bathrooms
- Full Baths: 2
- Master Bath: 1
- Bathroom 1 Dimensions: 10X7'10"
- Bathroom 1 Features: Bathroom - Full, Bathroom - With Tub & Shower, Dryer Hookup - Electric, Flooring - Stone/Ceramic Tile, Lighting - Overhead, Washer Hookup
- Bathroom 2 Dimensions: 6'8"X5'7"
- Bathroom 2 Level: Second Floor
- Bathroom 2 Features: Bathroom - Full, Bathroom - With Tub, Flooring - Wall to Wall Carpet
Amenities
- Bike Path
- Golf Course
- Highway Access
- House of Worship
- Laundromat
- Medical Facility
- Park
- Public School
- Public Transportation
- Shopping
- University
- Walk/Jog Trails
Utilities
- Heating: Forced Air, Gas, Hot Air Gravity, Oil, Pellet Stove, Unit Control
- Hot Water: Natural Gas
- Cooling: Individual, None
- Electric Info: 100 Amps, Other (See Remarks)
- Utility Connections: for Electric Dryer, for Gas Range, Washer Hookup
- Water: City/Town Water, Private
- Sewer: City/Town Sewer, Private
Garage & Parking
- Parking Features: 1-10 Spaces, Off-Street
- Parking Spaces: 2
Interior Features
- Square Feet: 1564
- Accessability Features: Unknown
Construction
- Year Built: 1900
- Type: Detached
- Style: Colonial, Detached,
- Construction Type: Aluminum, Frame
- Foundation Info: Brick, Fieldstone
- Roof Material: Aluminum, Asphalt/Fiberglass Shingles
- UFFI: Unknown
- Flooring Type: Hardwood, Vinyl, Wall to Wall Carpet
- Lead Paint: Unknown
- Warranty: No
Exterior & Lot
- Lot Description: Cleared, Level
- Road Type: Paved, Public, Publicly Maint.
Other Information
- MLS ID# 73295436
- Last Updated: 10/11/24
- HOA: No
- Reqd Own Association: Unknown
Property History click or tap to expand
| Date | Event | Price | Price/Sq Ft | Source |
|---|---|---|---|---|
| 10/11/2024 | Contingent | $299,900 | $192 | MLSPIN |
| 09/30/2024 | Active | $299,900 | $192 | MLSPIN |
| 09/26/2024 | New | $299,900 | $192 | MLSPIN |
| 09/23/2024 | Canceled | $299,900 | $192 | MLSPIN |
| 08/13/2024 | Temporarily Withdrawn | $299,900 | $192 | MLSPIN |
| 08/10/2024 | Active | $299,900 | $192 | MLSPIN |
| 08/06/2024 | New | $299,900 | $192 | MLSPIN |
Mortgage Calculator
Map & Resources
Feiker School
School
0.18mi
Northampton High School
Public Secondary School, Grades: 9-12
0.4mi
Smith Vocational and Agricultural High School
Public Secondary School, Grades: 9-12
0.51mi
Smith College
University
0.71mi
Meadowlark Childcare Center
Grades: PK-K
0.83mi
Annunciation School
School
0.83mi
Hill Institute
School
0.87mi
Lander Grinspoon Academy
Private School, Grades: K-6
0.95mi
Lounge @ Bar 19
Bar
1.48mi
The Dirty Truth
Bar
1.53mi
The Majestic Saloon
Bar
1.54mi
Tunnel Bar
Bar
1.62mi
Wild Chestnut Cafe
Cafe
0.86mi
Tandem Bagel Company
Bagel & Sandwich (Cafe)
1.08mi
Artifact Cider Project
Cider (Cafe)
1.24mi
Shelburne Falls Coffee Roasters
Coffee Shop
1.33mi
Florence Animal Clinic
Veterinary
0.7mi
Northampton Veterinary Clinic
Veterinary
0.79mi
Northampton Fire Department
Fire Station
0.99mi
Northampton Fire Department
Fire Station
1.3mi
Hampshire County Sheriff
County Police
1.13mi
NPD Police Station
Police
1.36mi
Massachusetts State Police Northampton
State Police
2.3mi
Cooley Dickinson Hospital
Hospital
0.38mi
VA Medical Center
Hospital
1.93mi
Museum of Art
Arts Centre
1.2mi
Northampton Center For The Arts
Arts Centre
1.66mi
Historic Northampton
Museum
1.59mi
Academy of Music Theatre
Theatre
1.34mi
The Basement
Theatre
1.4mi
Iron Horse Music Hall
Theatre
1.41mi
Calvin Theater
Theatre
1.48mi
Northampton Karate
Fitness Centre. Sports: Karate
0.43mi
Yoga of the Valley
Fitness Centre. Sports: Yoga
1.01mi
Anytime Fitness
Fitness Centre
1.33mi
YMCA
Sports Centre. Sports: Swimming, Basketball, Fitness, Gymnastics, Racquetball
0.78mi
Alumnae Gymnasium
Sports Centre
1.13mi
Ainsworth Gymnasium
Sports Centre
1.13mi
Scott Gymnasium
Sports Centre
1.15mi
Indoor Track and Tennis Facility
Sports Centre. Sports: Tennis, Running
1.16mi
Childs Park
Municipal Park
0.47mi
Maines Field
Municipal Park
0.49mi
Maines Field
Park
0.68mi
Ray Ellerbook Field
Municipal Park
0.89mi
Smith College Athletic Fields
Park
0.9mi
Agnes Fox Field
Municipal Park
1.2mi
Veterans Field
Municipal Park
1.28mi
Northampton Downtown Historic District
Park
1.29mi
Jackson Street Playground
Playground
1.05mi
Agnes Fox Playground
Playground
1.26mi
Safety Village
Playground
1.63mi
Richard H. Dolloff Medical Library
Library
0.51mi
William Alan Neilson Library
Library
1.11mi
Young Science Library
Library
1.11mi
Lilly Library
Library
1.13mi
Josten Performing Arts Library
Library
1.16mi
Forbes Library
Library
1.25mi
Hampshire Law Library
Library
1.47mi
Historic Northampton Archives and Library
Library
1.64mi
Thornes Marketplace
Mall
1.45mi
Zee-Mart
Convenience
0.61mi
Cumberland Farms
Convenience
0.95mi
Cumberland Farms
Convenience
1.3mi
Speedway
Convenience
1.34mi
7-Eleven
Convenience
1.41mi
Pride
Convenience
1.45mi
Northampton Market
Convenience
1.51mi
Seller's Representative: Jill Vincent Lapan, Canon Real Estate, Inc.
MLS ID#: 73295436
© 2024 MLS Property Information Network, Inc.. All rights reserved.
The property listing data and information set forth herein were provided to MLS Property Information Network, Inc. from third party sources, including sellers, lessors and public records, and were compiled by MLS Property Information Network, Inc. The property listing data and information are for the personal, non commercial use of consumers having a good faith interest in purchasing or leasing listed properties of the type displayed to them and may not be used for any purpose other than to identify prospective properties which such consumers may have a good faith interest in purchasing or leasing. MLS Property Information Network, Inc. and its subscribers disclaim any and all representations and warranties as to the accuracy of the property listing data and information set forth herein.
MLS PIN data last updated at 2024-10-11 10:34:00



