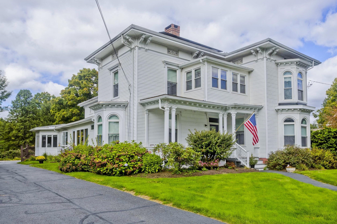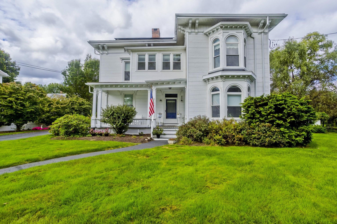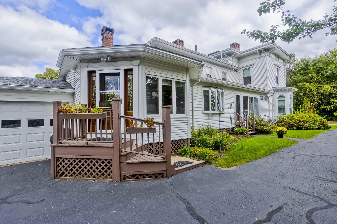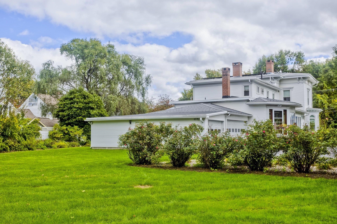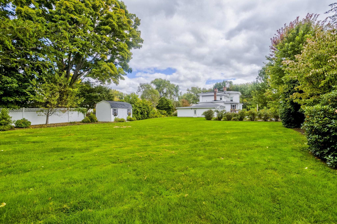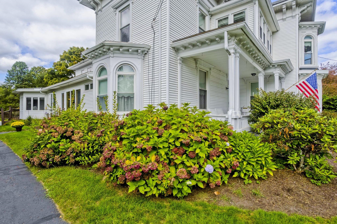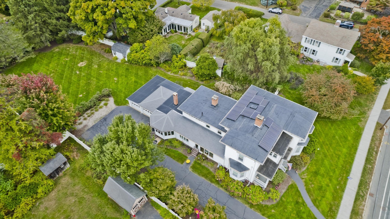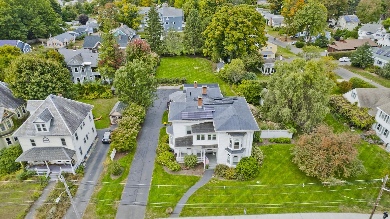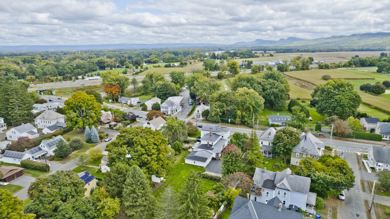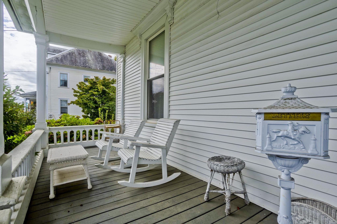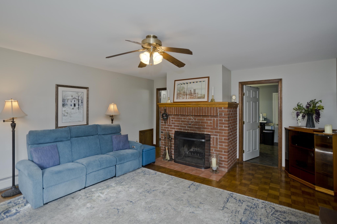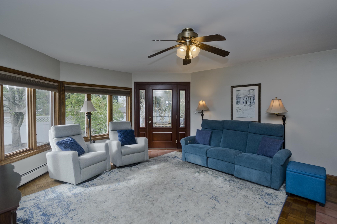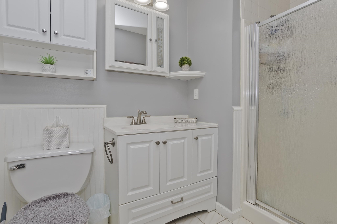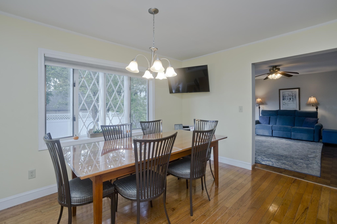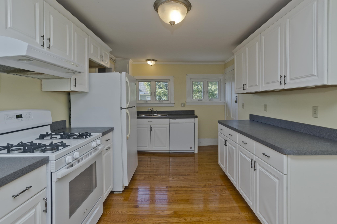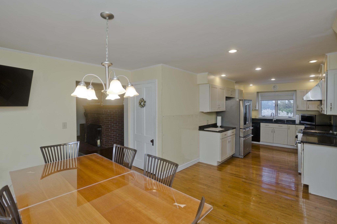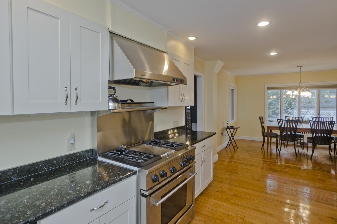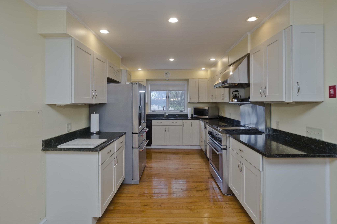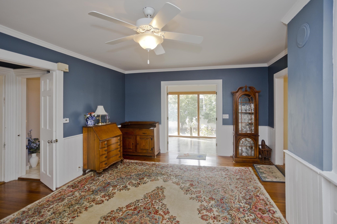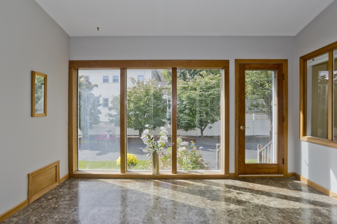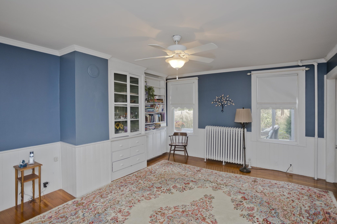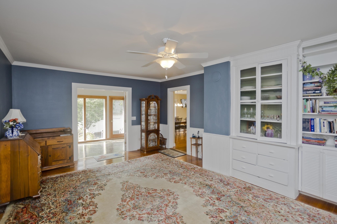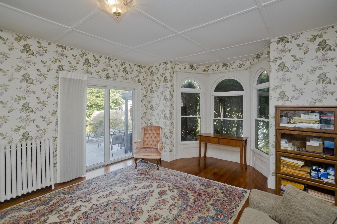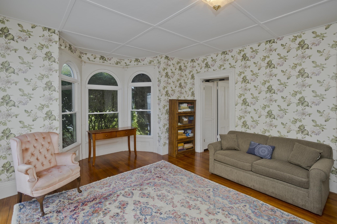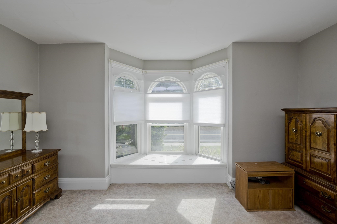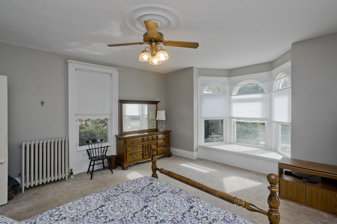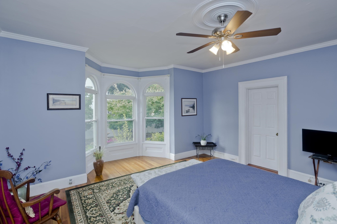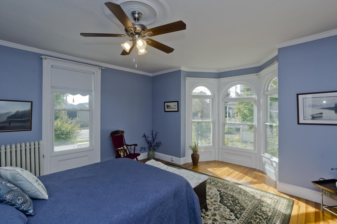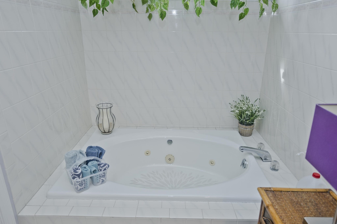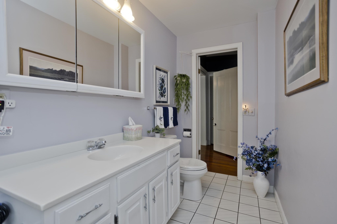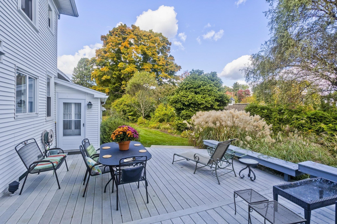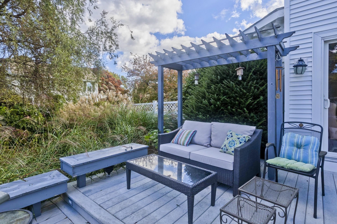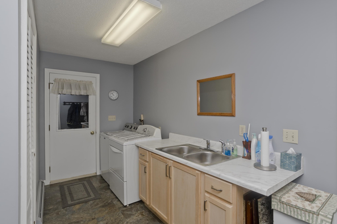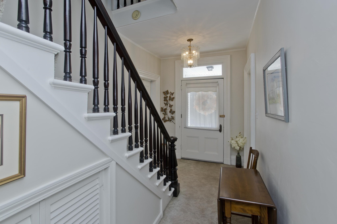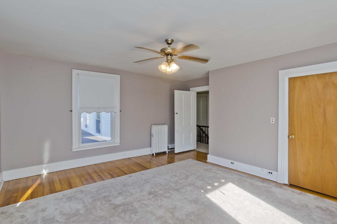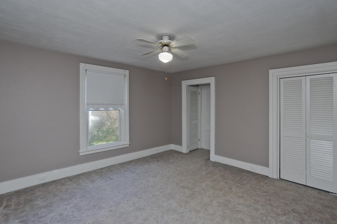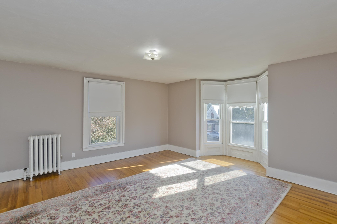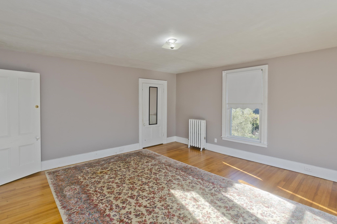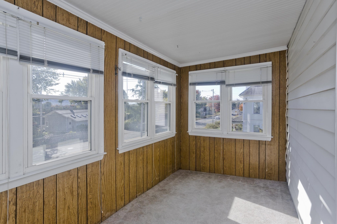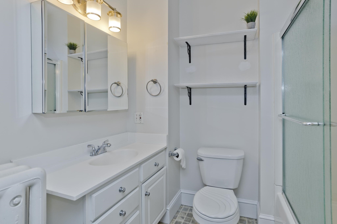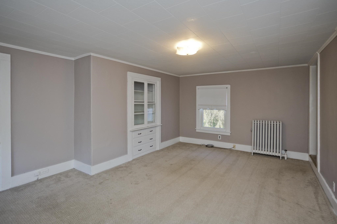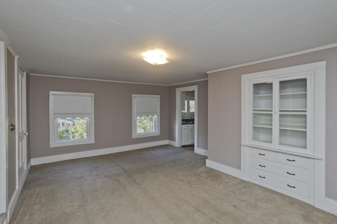Property Description
Property Overview
Property Details click or tap to expand
Kitchen, Dining, and Appliances
- Kitchen Level: First Floor
- Countertops - Stone/Granite/Solid, Dining Area, Flooring - Hardwood, Gas Stove, Open Floor Plan, Pantry, Recessed Lighting, Remodeled, Stainless Steel Appliances, Window(s) - Bay/Bow/Box
- Dishwasher, Disposal, Dryer, Range, Refrigerator, Vent Hood, Washer, Washer Hookup
- Dining Room Level: First Floor
- Dining Room Features: Flooring - Hardwood, Lighting - Overhead, Open Floor Plan, Remodeled, Window(s) - Bay/Bow/Box
Bedrooms
- Bedrooms: 5
- Master Bedroom Level: First Floor
- Master Bedroom Features: Bathroom - Full, Closet - Cedar, Flooring - Wood, Window(s) - Bay/Bow/Box
- Bedroom 2 Level: First Floor
- Master Bedroom Features: Flooring - Wall to Wall Carpet, Window(s) - Bay/Bow/Box, Window Seat
- Bedroom 3 Level: Second Floor
- Master Bedroom Features: Flooring - Wood, Lighting - Overhead, Window(s) - Bay/Bow/Box
Other Rooms
- Total Rooms: 10
- Living Room Level: First Floor
- Living Room Features: Ceiling Fan(s), Closet, Closet/Cabinets - Custom Built, Flooring - Wood
- Family Room Level: First Floor
- Family Room Features: Bathroom - Full, Exterior Access, Fireplace, Remodeled
- Laundry Room Features: Dirt Floor, Interior Access, Partial
Bathrooms
- Full Baths: 2
- Half Baths 1
- Master Bath: 1
- Bathroom 1 Level: First Floor
- Bathroom 1 Features: Bathroom - Full, Bathroom - With Shower Stall, Flooring - Stone/Ceramic Tile
- Bathroom 2 Level: First Floor
- Bathroom 2 Features: Bathroom - Full, Flooring - Stone/Ceramic Tile, Jacuzzi / Whirlpool Soaking Tub
- Bathroom 3 Level: Second Floor
- Bathroom 3 Features: Bathroom - Full, Bathroom - With Tub & Shower, Flooring - Vinyl
Amenities
- Bike Path
- Golf Course
- Highway Access
- House of Worship
- Laundromat
- Medical Facility
- Park
- Private School
- Public School
- Public Transportation
- Shopping
- Tennis Court
- T-Station
- University
- Walk/Jog Trails
Utilities
- Heating: Common, Electric Baseboard, Geothermal Heat Source, Heat Pump, Hot Water Baseboard, Individual, Oil, Other (See Remarks), Steam
- Heat Zones: 3
- Hot Water: Natural Gas
- Cooling: Common, Other (See Remarks)
- Cooling Zones: 1
- Electric Info: Circuit Breakers, Underground
- Energy Features: Insulated Doors, Insulated Windows, Prog. Thermostat, Storm Doors
- Utility Connections: for Electric Oven, for Gas Dryer, for Gas Oven, for Gas Range, Washer Hookup
- Water: City/Town Water, Private
- Sewer: City/Town Sewer, Private
Garage & Parking
- Garage Parking: Attached, Garage Door Opener, Side Entry
- Garage Spaces: 2
- Parking Features: 1-10 Spaces, Off-Street, Paved Driveway
- Parking Spaces: 8
Interior Features
- Square Feet: 3422
- Fireplaces: 1
- Interior Features: French Doors
- Accessability Features: Unknown
Construction
- Year Built: 1875
- Type: Detached
- Style: Italianate
- Construction Type: Aluminum, Frame
- Foundation Info: Fieldstone
- Roof Material: Aluminum, Asphalt/Fiberglass Shingles, Rubber
- Flooring Type: Hardwood, Pine, Tile, Vinyl, Wall to Wall Carpet, Wood
- Lead Paint: Unknown
- Warranty: No
Exterior & Lot
- Lot Description: Fenced/Enclosed, Level
- Exterior Features: Deck - Composite, Decorative Lighting, Garden Area, Gutters, Porch, Screens, Sprinkler System, Storage Shed
- Road Type: Paved, Public, Publicly Maint.
Other Information
- MLS ID# 73300891
- Last Updated: 10/14/24
- HOA: No
- Reqd Own Association: Unknown
Property History click or tap to expand
| Date | Event | Price | Price/Sq Ft | Source |
|---|---|---|---|---|
| 10/14/2024 | Active | $895,000 | $262 | MLSPIN |
| 10/14/2024 | Active | $895,000 | $262 | MLSPIN |
| 10/10/2024 | New | $895,000 | $262 | MLSPIN |
| 10/10/2024 | New | $895,000 | $262 | MLSPIN |
Mortgage Calculator
Map & Resources
Montessori School of Northampton
Private School, Grades: PK-5
0.25mi
Bridge Street School
Public Elementary School, Grades: PK-5
0.58mi
Sacred Heart School
School
0.74mi
New Directions School
Special Education, Grades: 4-12
0.78mi
Cutchins Program
Special Education, Grades: K-12
0.78mi
Cutchins Program
Special Education, Grades: K-12
0.78mi
Smith College
University
0.89mi
People's Institute
Grades: PK-K
0.9mi
The Dirty Truth
Bar
0.83mi
The Majestic Saloon
Bar
0.84mi
Tunnel Bar
Bar
0.85mi
Lounge @ Bar 19
Bar
0.86mi
Shelburne Falls Coffee Roasters
Coffee Shop
0.73mi
The Roost
Cafe
0.76mi
Nourish
Cafe
0.78mi
LimeRed Teahouse
Cafe
0.89mi
Riverbend Animal Hospital PC
Veterinary
1.05mi
Northampton Fire Department
Fire Station
0.63mi
Northampton Fire Department
Fire Station
2.48mi
NPD Police Station
Police
0.92mi
Massachusetts State Police Northampton
State Police
1.82mi
Hampshire County Sheriff
County Police
2.44mi
Cooley Dickinson Hospital
Hospital
1.43mi
Northampton Center For The Arts
Arts Centre
0.81mi
Museum of Art
Arts Centre
1.1mi
Hadley Farms Meeting House
1.01mi
Historic Northampton
Museum
0.68mi
Calvin Theater
Theatre
0.82mi
The Basement
Theatre
0.92mi
Iron Horse Music Hall
Theatre
0.95mi
Academy of Music Theatre
Theatre
1.09mi
Anytime Fitness
Fitness Centre
0.69mi
Northampton Athletic Club
Sports Centre
0.65mi
YMCA
Sports Centre. Sports: Swimming, Basketball, Fitness, Gymnastics, Racquetball
1.07mi
Alumnae Gymnasium
Sports Centre
1.22mi
Scott Gymnasium
Sports Centre
1.38mi
Ainsworth Gymnasium
Sports Centre
1.39mi
Indoor Track and Tennis Facility
Sports Centre. Sports: Tennis, Running
1.42mi
Sheldon Field
Municipal Park
0.1mi
Elwell State Park
Park
0.36mi
Agnes Fox Field
Municipal Park
0.62mi
Pulaski Park
Park
1.06mi
Northampton Downtown Historic District
Park
1.09mi
Childs Park
Municipal Park
1.14mi
Veterans Field
Municipal Park
1.18mi
Smith College Athletic Fields
Park
1.34mi
Agnes Fox Playground
Playground
0.63mi
Jackson Street Playground
Playground
1.14mi
Spare Time
Bowling Alley
1.41mi
My Dental Studio
Dentist
0.53mi
Northampton Implant and Family Dentistry
Dentist
0.65mi
Hampshire Family Dental
Dentist
0.95mi
Atkinson Family Practice
Paediatrics
1.71mi
Speedway
Gas Station. Self Service: Yes
0.55mi
Stop & Shop
Gas Station. Self Service: Yes
0.62mi
Cumberland Farms
Gas Station
0.7mi
Pride
Gas Station
0.81mi
Thornes Marketplace
Mall
0.97mi
Cedar Chest
Department Store
0.97mi
Walmart
Department Store
1.23mi
Fly By Night
Furniture
1.02mi
Stop & Shop
Supermarket
0.63mi
Serio's Market
Supermarket
0.96mi
State Street Fruit Store
Supermarket
1mi
Tran's World Food Market
Supermarket
1.14mi
Seller's Representative: Anne M. Young, Brick & Mortar
MLS ID#: 73300891
© 2024 MLS Property Information Network, Inc.. All rights reserved.
The property listing data and information set forth herein were provided to MLS Property Information Network, Inc. from third party sources, including sellers, lessors and public records, and were compiled by MLS Property Information Network, Inc. The property listing data and information are for the personal, non commercial use of consumers having a good faith interest in purchasing or leasing listed properties of the type displayed to them and may not be used for any purpose other than to identify prospective properties which such consumers may have a good faith interest in purchasing or leasing. MLS Property Information Network, Inc. and its subscribers disclaim any and all representations and warranties as to the accuracy of the property listing data and information set forth herein.
MLS PIN data last updated at 2024-10-14 14:30:00



