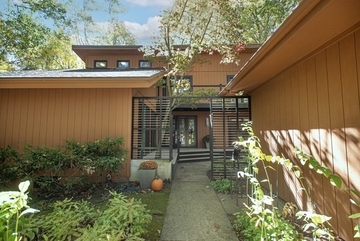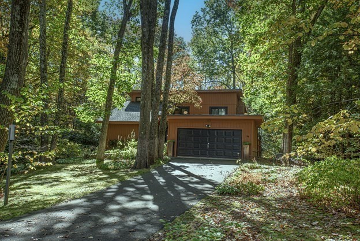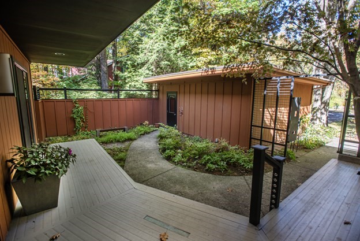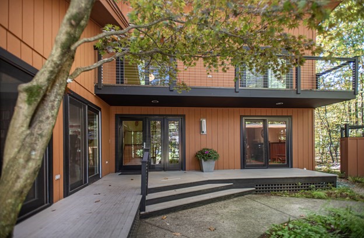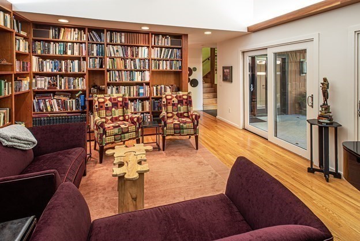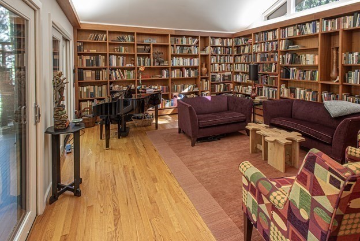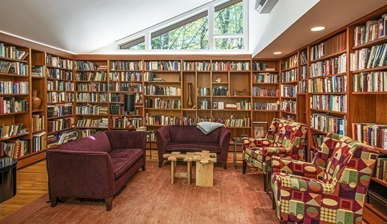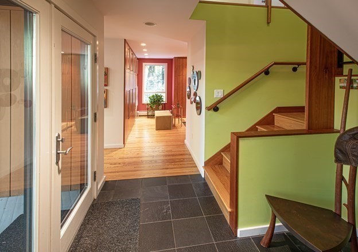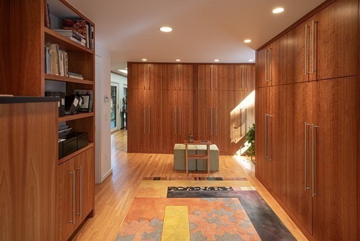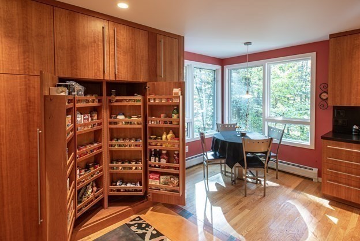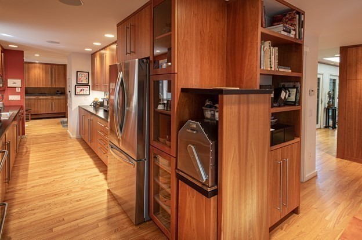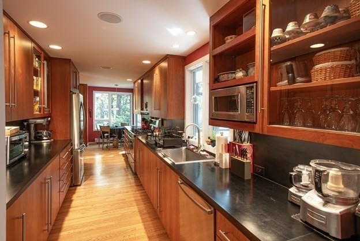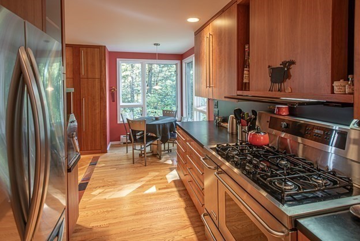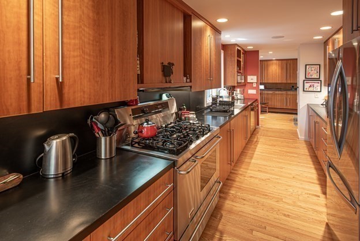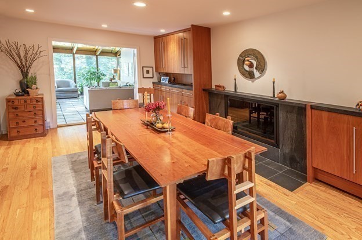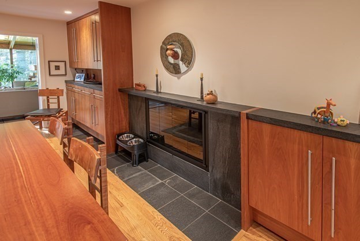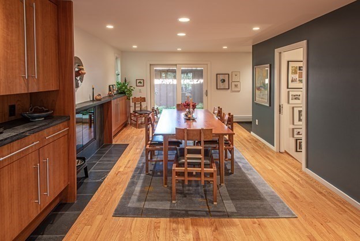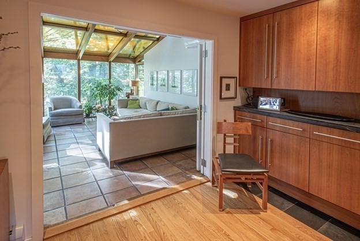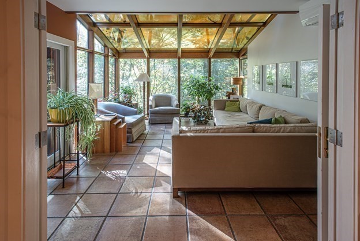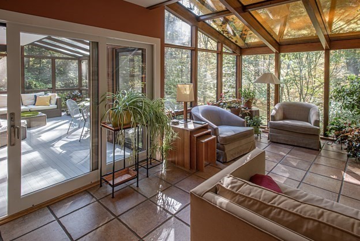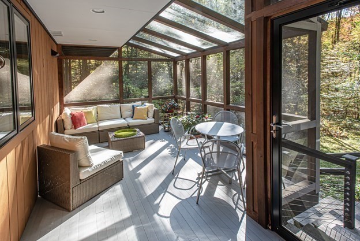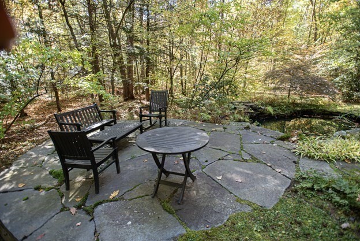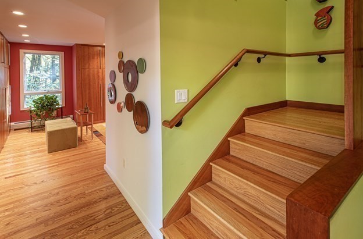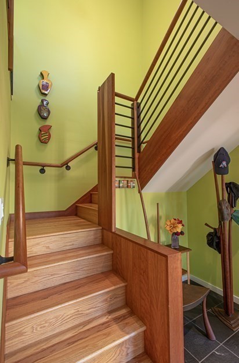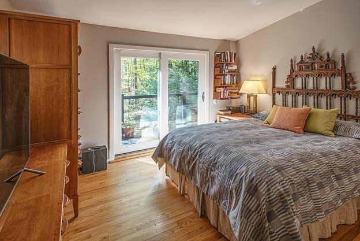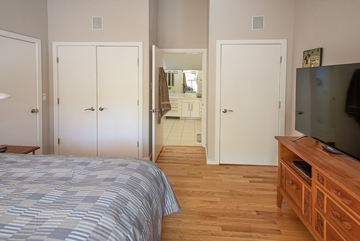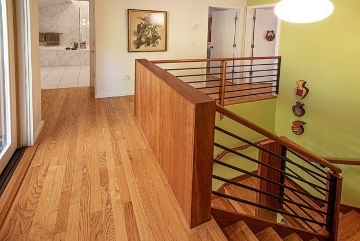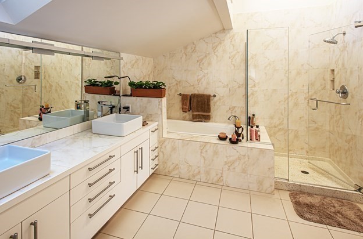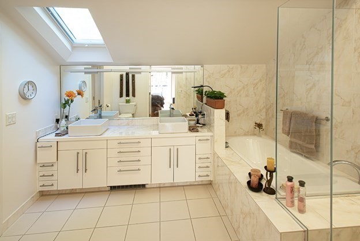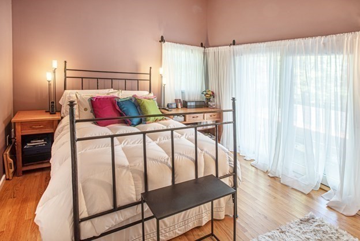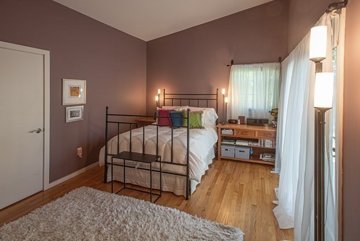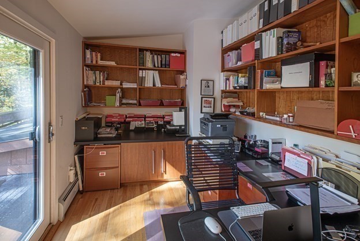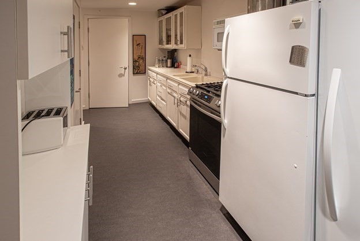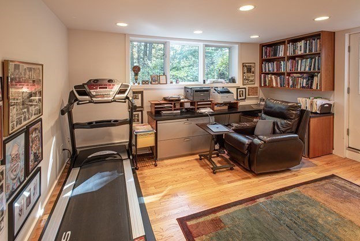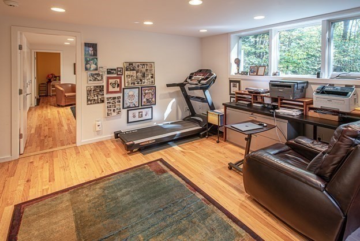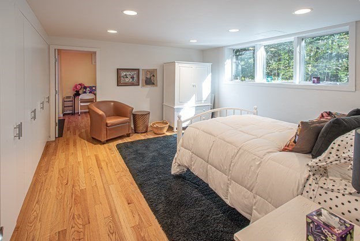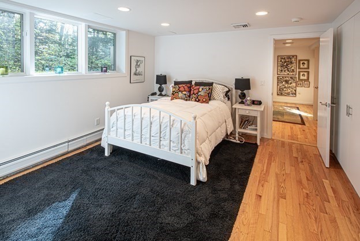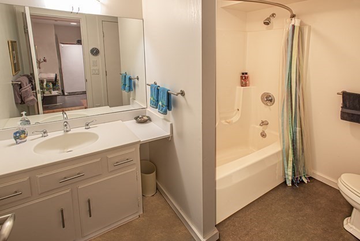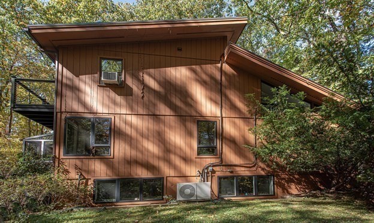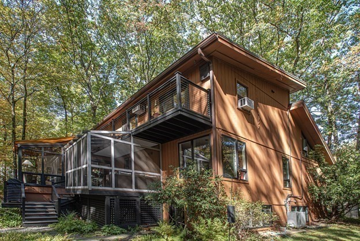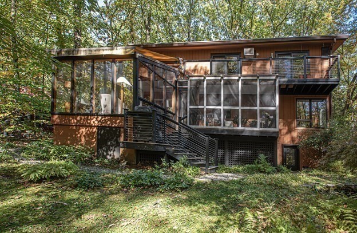Property Description
Property Overview
Property Details click or tap to expand
Kitchen, Dining, and Appliances
- Kitchen Dimensions: 6X24
- Kitchen Level: First Floor
- Cabinets - Upgraded, Closet/Cabinets - Custom Built, Flooring - Hardwood, Pantry, Remodeled
- Dishwasher, Disposal, Dryer, Range, Refrigerator, Washer, Washer Hookup
- Dining Room Dimensions: 19X11'6"
- Dining Room Level: First Floor
- Dining Room Features: Closet/Cabinets - Custom Built, Fireplace, Flooring - Hardwood
Bedrooms
- Bedrooms: 4
- Master Bedroom Dimensions: 12'6"X12'3"
- Master Bedroom Level: Second Floor
- Master Bedroom Features: Balcony - Exterior, Closet, Flooring - Hardwood
- Bedroom 2 Dimensions: 15'6"X10'9"
- Bedroom 2 Level: Second Floor
- Master Bedroom Features: Balcony - Exterior, Ceiling - Vaulted, Closet - Walk-in, Flooring - Hardwood
- Bedroom 3 Dimensions: 8X13
- Bedroom 3 Level: Second Floor
- Master Bedroom Features: Balcony - Exterior, Closet/Cabinets - Custom Built, Flooring - Hardwood
Other Rooms
- Total Rooms: 10
- Living Room Dimensions: 15X18
- Living Room Level: First Floor
- Living Room Features: Ceiling - Vaulted, Closet/Cabinets - Custom Built, Deck - Exterior, Exterior Access, Flooring - Hardwood
- Family Room Dimensions: 16X11'6"
- Family Room Level: First Floor
- Family Room Features: Ceiling - Vaulted, Exterior Access, Flooring - Stone/Ceramic Tile
- Laundry Room Features: Concrete Floor, Full, Interior Access, Sump Pump, Walk Out
Bathrooms
- Full Baths: 2
- Half Baths 1
- Bathroom 1 Level: First Floor
- Bathroom 1 Features: Bathroom - Half, Flooring - Stone/Ceramic Tile
- Bathroom 2 Level: Second Floor
- Bathroom 2 Features: Bathroom - Full, Bathroom - Tiled With Tub & Shower, Double Vanity, Flooring - Stone/Ceramic Tile, Skylight
- Bathroom 3 Level: Basement
- Bathroom 3 Features: Bathroom - Full, Bathroom - With Tub & Shower
Amenities
- Conservation Area
- Highway Access
- Medical Facility
- Shopping
- Walk/Jog Trails
Utilities
- Heating: Electric Baseboard, Electric Baseboard, Extra Flue, Gas, Gas, Heat Pump, Hot Air Gravity, Hot Water Baseboard, Oil, Other (See Remarks), Radiant, Unit Control
- Hot Water: Natural Gas
- Cooling: Ductless Mini-Split System, Wall AC, Window AC
- Electric Info: Circuit Breakers, Underground
- Energy Features: Insulated Doors, Insulated Windows
- Utility Connections: for Electric Oven, for Gas Range, Washer Hookup
- Water: City/Town Water, Private
- Sewer: City/Town Sewer, Private
Garage & Parking
- Garage Parking: Detached, Garage Door Opener, Side Entry
- Garage Spaces: 2
- Parking Features: 1-10 Spaces, Off-Street, Paved Driveway
- Parking Spaces: 3
Interior Features
- Square Feet: 2924
- Fireplaces: 1
- Interior Features: Finish - Sheetrock, Internet Available - Broadband, Security System
- Accessability Features: Unknown
Construction
- Year Built: 1969
- Type: Detached
- Style: Contemporary, Garden, Modified
- Construction Type: Aluminum, Frame
- Foundation Info: Concrete Block
- Roof Material: Aluminum, Asphalt/Fiberglass Shingles, Rubber
- Flooring Type: Hardwood, Tile
- Lead Paint: Unknown
- Warranty: No
Exterior & Lot
- Lot Description: Gentle Slope, Level, Wooded
- Exterior Features: Balcony, Patio, Porch - Screened, Screens
- Road Type: Dead End, Paved, Public, Publicly Maint.
Other Information
- MLS ID# 73302158
- Last Updated: 10/20/24
- HOA: No
- Reqd Own Association: Unknown
Property History click or tap to expand
| Date | Event | Price | Price/Sq Ft | Source |
|---|---|---|---|---|
| 10/19/2024 | Active | $1,125,000 | $385 | MLSPIN |
| 10/15/2024 | New | $1,125,000 | $385 | MLSPIN |
Mortgage Calculator
Map & Resources
Jackson Street School
Public Elementary School, Grades: K-5
1.38mi
Meadowlark Childcare Center
Grades: PK-K
1.67mi
Lander Grinspoon Academy
Private School, Grades: K-6
1.73mi
Smith Vocational and Agricultural High School
Public Secondary School, Grades: 9-12
1.74mi
Montessori School of Northampton
Private School, Grades: PK-5
1.74mi
John F Kennedy Middle School
Public Middle School, Grades: 6-8
1.8mi
Wild Chestnut Cafe
Cafe
1.85mi
Hot Head Burritos
Mexican (Fast Food)
1.24mi
D'Angelo
Sandwich Restaurant
1.24mi
Papa Gino's
Pizzeria
1.54mi
Sakura
Asian Restaurant
1.69mi
Florence Animal Clinic
Veterinary
1.66mi
Cooley Dickinson Hospital
Hospital
1.65mi
VA Medical Center
Hospital
1.84mi
Massachusetts State Police Northampton
State Police
0.2mi
NPD Police Station
Police
2.47mi
Northampton Fire Department
Fire Station
1.63mi
Northampton Fire Department
Fire Station
1.95mi
McDonald Field
Sports Centre. Sports: Baseball
1.43mi
Northampton Athletic Club
Sports Centre
1.6mi
YMCA
Sports Centre. Sports: Swimming, Basketball, Fitness, Gymnastics, Racquetball
1.75mi
Fitzgerald Lake Conservation Area
Municipal Park
0.07mi
Pines Edge Conserv. Area
Municipal Park
0.47mi
Lathrop Community Conservation
Private Park
0.7mi
J. Elwell Conservation Area
Municipal Park
0.91mi
Fitzgerald Lake Conservation Area
Private Park
0.96mi
Fitzgerald Lake Conservation Area
Private Park
0.98mi
Fitzgerald Lake Conservation Area
Municipal Park
1.02mi
Fitzgerald Lake Conservation Area
Municipal Park
1.02mi
Bark 40
Recreation Ground
1.81mi
Jackson Street Playground
Playground
1.3mi
Safety Village
Playground
1.43mi
Pride
Gas Station
1.23mi
ExxonMobil
Gas Station. Self Service: Yes
1.65mi
Stop & Shop
Gas Station. Self Service: Yes
1.77mi
Cumberland Farms
Gas Station. Self Service: Yes
1.83mi
Speedway
Gas Station. Self Service: Yes
1.83mi
Peoples United Bank
Bank
1.14mi
Greenfield Savings Bank
Bank
1.46mi
Easthampton Savings Bank
Bank
1.57mi
Pride
Convenience
1.23mi
Zee-Mart
Convenience
1.63mi
Speedway
Convenience
1.83mi
Cumberland Farms
Convenience
1.84mi
Walmart
Department Store
0.86mi
Walgreens
Pharmacy
1.81mi
River Valley Co-op
Supermarket
0.45mi
Big Y
Supermarket
0.91mi
Seller's Representative: Kimberly Goggins, 5 College REALTORS® Northampton
MLS ID#: 73302158
© 2024 MLS Property Information Network, Inc.. All rights reserved.
The property listing data and information set forth herein were provided to MLS Property Information Network, Inc. from third party sources, including sellers, lessors and public records, and were compiled by MLS Property Information Network, Inc. The property listing data and information are for the personal, non commercial use of consumers having a good faith interest in purchasing or leasing listed properties of the type displayed to them and may not be used for any purpose other than to identify prospective properties which such consumers may have a good faith interest in purchasing or leasing. MLS Property Information Network, Inc. and its subscribers disclaim any and all representations and warranties as to the accuracy of the property listing data and information set forth herein.
MLS PIN data last updated at 2024-10-20 08:57:00



