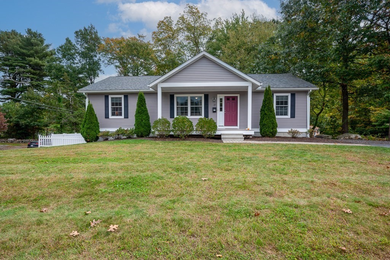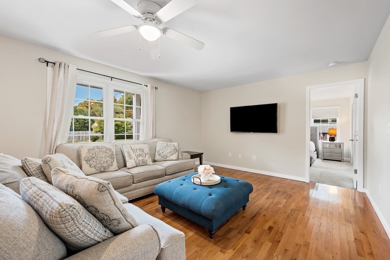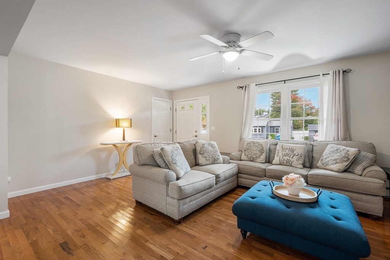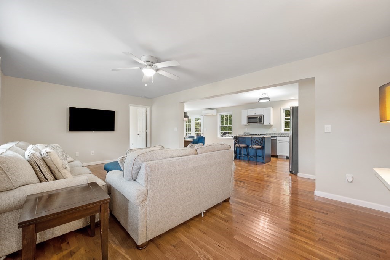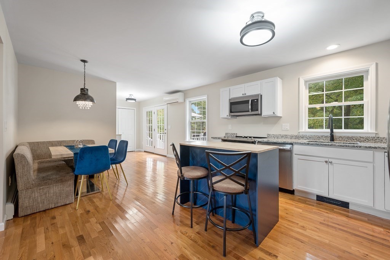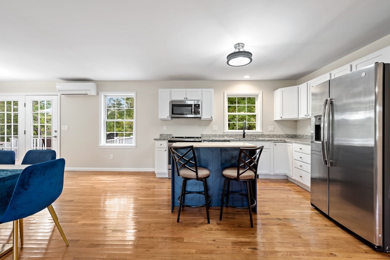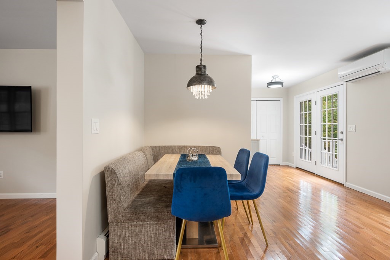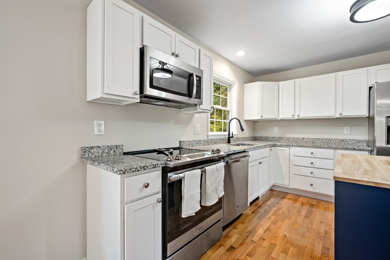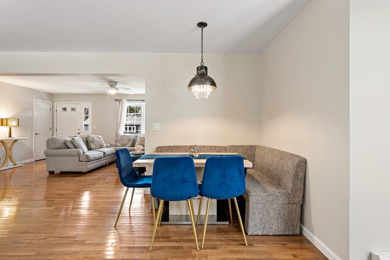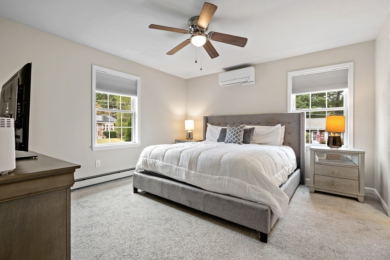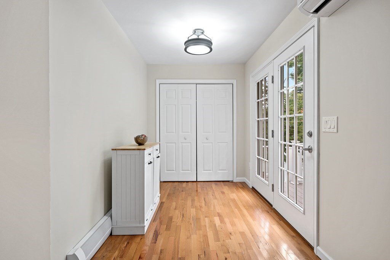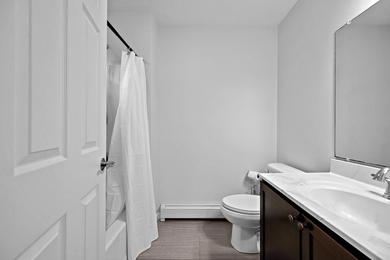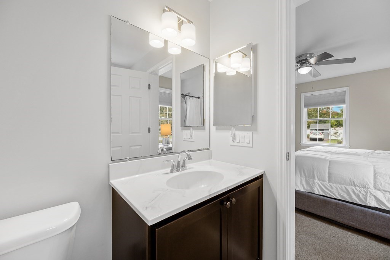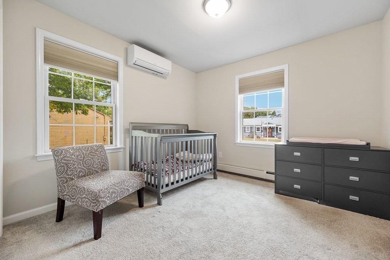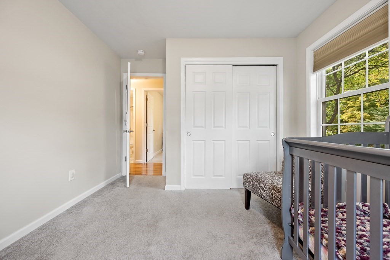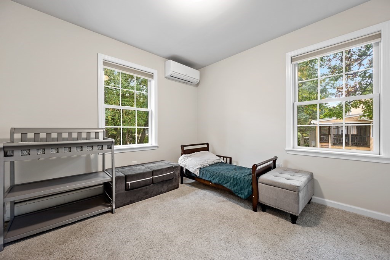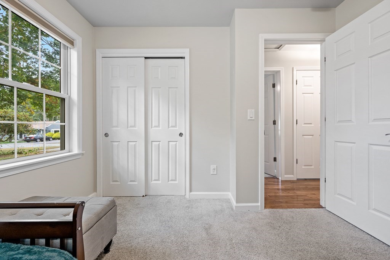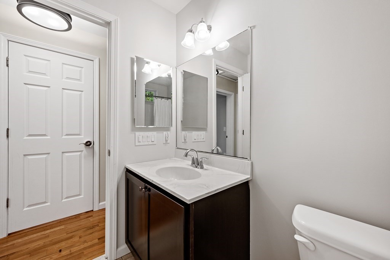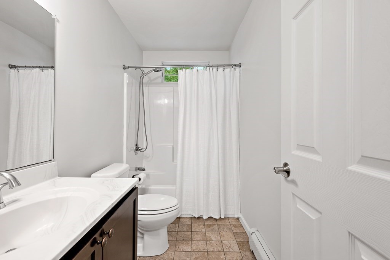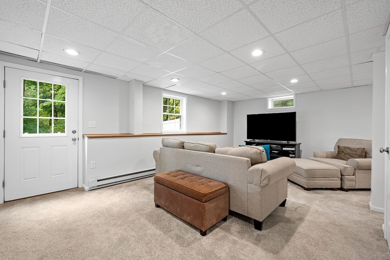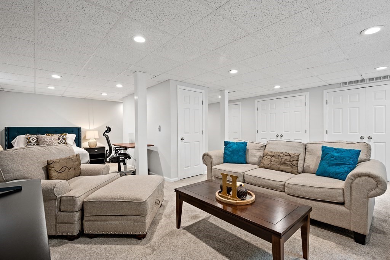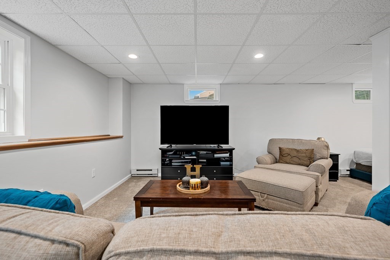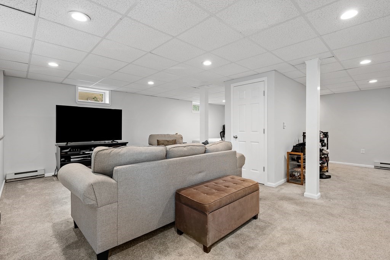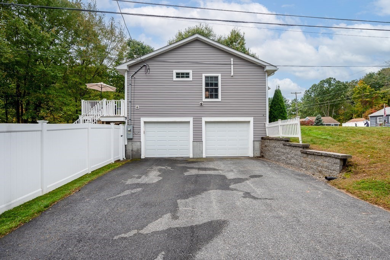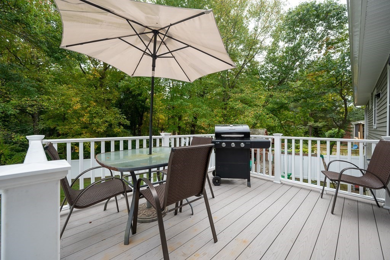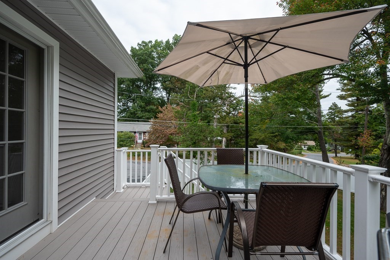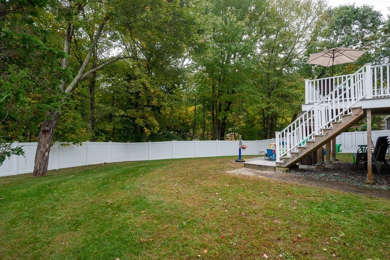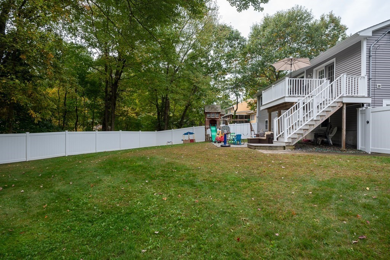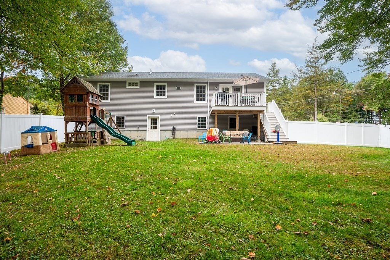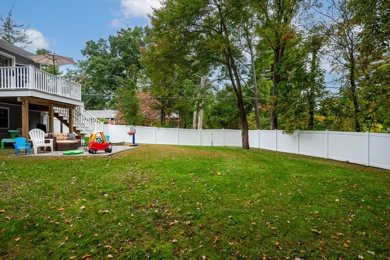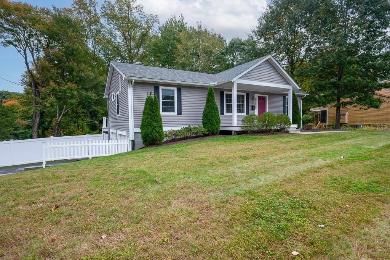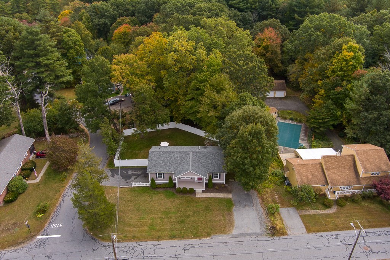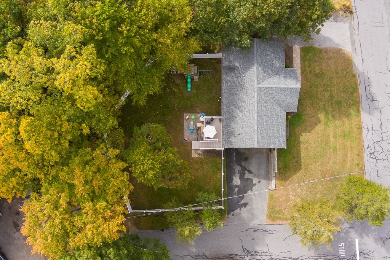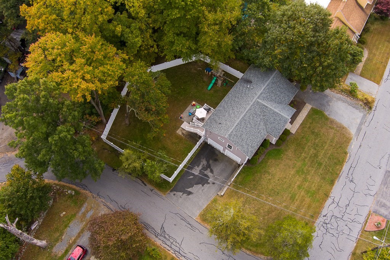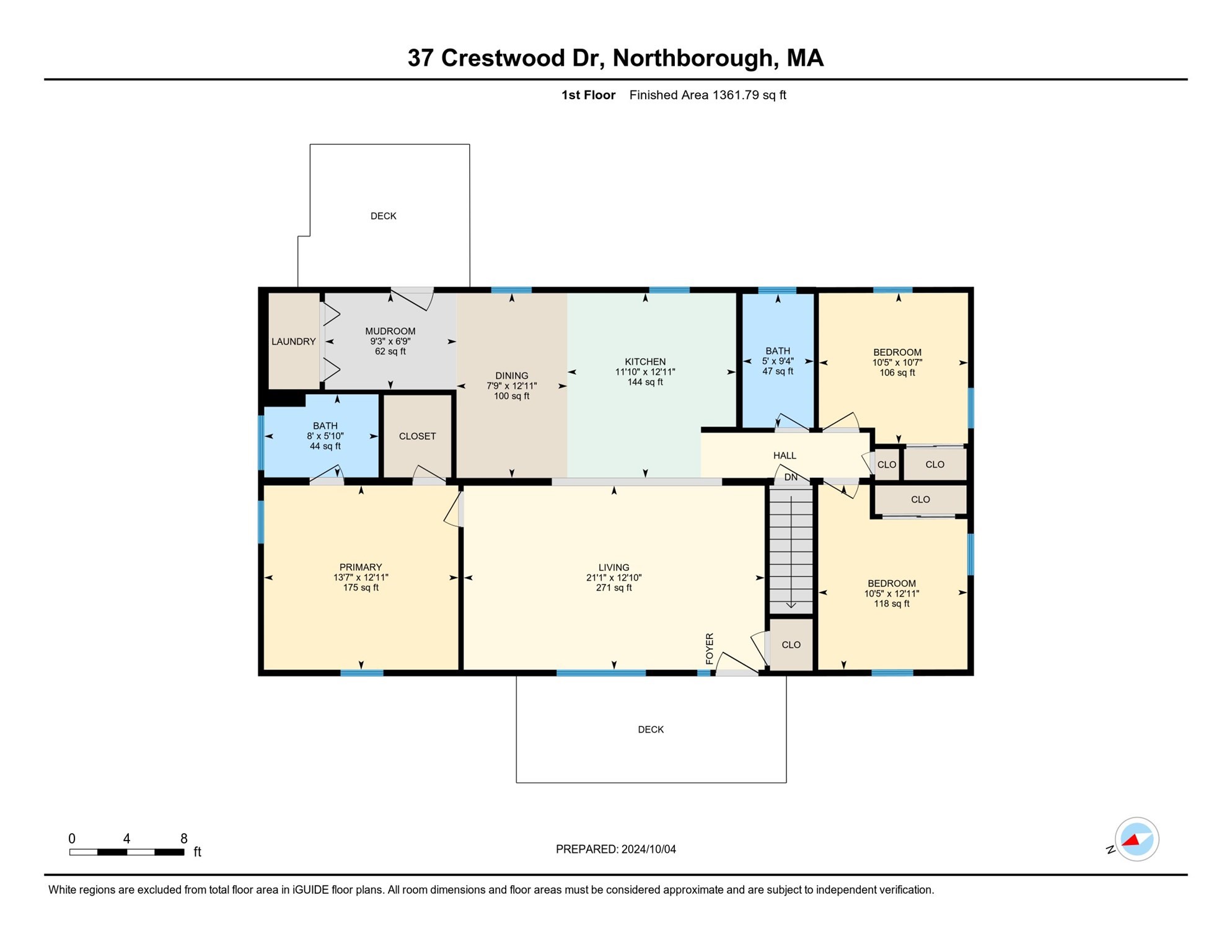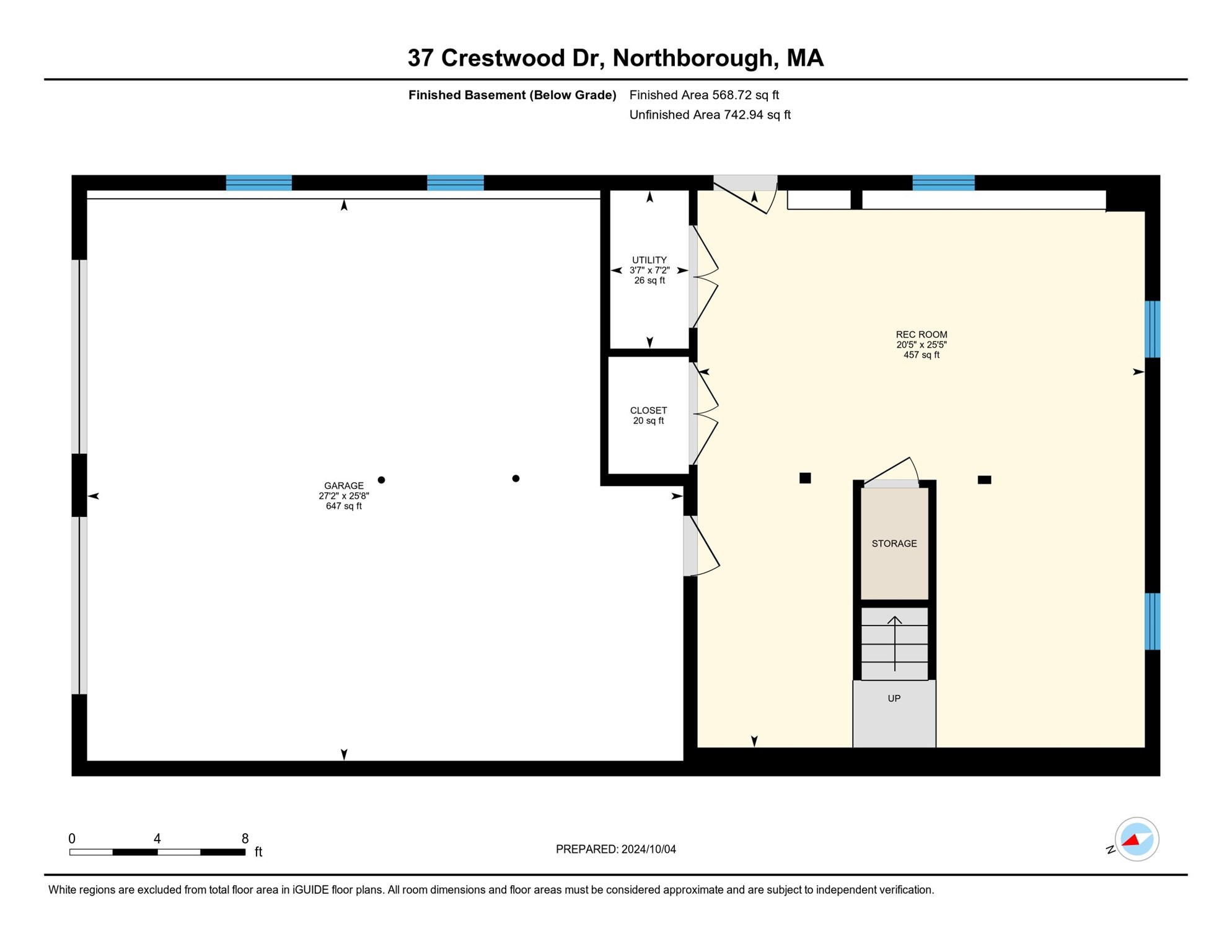Property Description
Property Overview
Property Details click or tap to expand
Kitchen, Dining, and Appliances
- Kitchen Dimensions: 12X13
- Countertops - Stone/Granite/Solid, Dining Area, Exterior Access, Flooring - Hardwood, Kitchen Island, Lighting - Overhead, Recessed Lighting, Stainless Steel Appliances
- Dishwasher, Dryer, Microwave, Range, Refrigerator, Washer, Washer Hookup
- Dining Room Dimensions: 8X13
- Dining Room Features: Flooring - Hardwood, Lighting - Overhead
Bedrooms
- Bedrooms: 3
- Master Bedroom Dimensions: 14X13
- Master Bedroom Features: Bathroom - Full, Ceiling Fan(s), Closet, Closet - Walk-in, Flooring - Wall to Wall Carpet, Lighting - Overhead
- Bedroom 2 Dimensions: 10X13
- Master Bedroom Features: Closet, Flooring - Wall to Wall Carpet, Lighting - Overhead
- Bedroom 3 Dimensions: 10X11
- Master Bedroom Features: Closet, Flooring - Wall to Wall Carpet, Lighting - Overhead
Other Rooms
- Total Rooms: 7
- Living Room Dimensions: 21X13
- Living Room Features: Ceiling Fan(s), Exterior Access, Flooring - Hardwood, Lighting - Overhead, Open Floor Plan, Window(s) - Bay/Bow/Box
- Laundry Room Features: Finished, Full, Garage Access, Interior Access, Other (See Remarks), Walk Out
Bathrooms
- Full Baths: 2
- Master Bath: 1
- Bathroom 1 Dimensions: 8X6
- Bathroom 1 Features: Bathroom - Full, Bathroom - With Tub & Shower, Flooring - Stone/Ceramic Tile
- Bathroom 2 Dimensions: 5X9
- Bathroom 2 Features: Bathroom - Full, Bathroom - With Tub & Shower, Flooring - Stone/Ceramic Tile
Amenities
- Golf Course
- Medical Facility
- Shopping
Utilities
- Heating: Active Solar, Electric Baseboard, Electric Baseboard, Fan Coil, Gas, Hot Air Gravity, Hot Water Baseboard, Hot Water Radiators, Hot Water Radiators, Other (See Remarks), Propane, Unit Control
- Heat Zones: 2
- Hot Water: Other (See Remarks), Varies Per Unit
- Cooling: Ductless Mini-Split System
- Cooling Zones: 4
- Electric Info: Circuit Breakers, Underground
- Energy Features: Prog. Thermostat
- Utility Connections: for Electric Dryer, for Electric Oven, for Electric Range, Washer Hookup
- Water: City/Town Water, Private
- Sewer: City/Town Sewer, Private
Garage & Parking
- Garage Parking: Garage Door Opener, Under
- Garage Spaces: 2
- Parking Features: 1-10 Spaces, Off-Street, Paved Driveway
- Parking Spaces: 4
Interior Features
- Square Feet: 1958
- Accessability Features: No
Construction
- Year Built: 2019
- Type: Detached
- Style: Half-Duplex, Ranch, W/ Addition
- Construction Type: Modular, Steel
- Foundation Info: Poured Concrete
- Roof Material: Aluminum, Asphalt/Fiberglass Shingles
- Flooring Type: Hardwood, Tile, Wall to Wall Carpet
- Lead Paint: Unknown
- Warranty: No
Exterior & Lot
- Lot Description: Corner, Fenced/Enclosed, Level, Wooded
- Exterior Features: Deck, Fenced Yard, Garden Area, Porch
- Road Type: Paved, Public, Publicly Maint.
Other Information
- MLS ID# 73298924
- Last Updated: 10/08/24
- HOA: No
- Reqd Own Association: Unknown
Property History click or tap to expand
| Date | Event | Price | Price/Sq Ft | Source |
|---|---|---|---|---|
| 10/08/2024 | Contingent | $650,000 | $332 | MLSPIN |
| 10/08/2024 | Active | $650,000 | $332 | MLSPIN |
| 10/04/2024 | New | $650,000 | $332 | MLSPIN |
Mortgage Calculator
Map & Resources
Lincoln Street School
Public Elementary School, Grades: K-5
0.33mi
Cornerstone Academy
Private School, Grades: K-5
0.44mi
Cornerstone Academy
Private School, Grades: K-3
0.44mi
Robert E. Melican Middle School
Public Middle School, Grades: 6-8
0.66mi
Fannie E Proctor School
Public Elementary School, Grades: K-5
0.72mi
Marion E Zeh School
Public Elementary School, Grades: K-5
0.8mi
Lalajava
Cafe
0.48mi
Nicky D's Donuts
Donut (Fast Food)
0.34mi
mikaku
Japanese Restaurant
0.49mi
Bistro Limoncello
Italian Restaurant
0.49mi
Hillside Grille
Greek Restaurant
0.49mi
Romaine's
Restaurant
0.57mi
SpecialTeas
Restaurant
0.68mi
Northborough Fire Department
Fire Station
0.71mi
Assabet Park
Municipal Park
0.41mi
Howard Street Ball Field
Municipal Park
0.71mi
Robert E. Melican Middle School
Recreation Ground
0.54mi
Juniper Hill - Golf Teaching Center
Golf Course
0.71mi
Juniper Hill Golf Course
Golf Course
0.88mi
Avidia Bank
Bank
0.55mi
Bank of America
Bank
0.61mi
Northborough Free Library
Library
0.72mi
Mobil
Gas Station
0.63mi
Cumberland Farms
Gas Station
0.71mi
Mobil Mart
Convenience
0.63mi
Honey Farms
Convenience
0.64mi
Cumberland Farms
Convenience
0.72mi
CVS Pharmacy
Pharmacy
0.69mi
Seller's Representative: Jennifer Juliano, Keller Williams Boston MetroWest
MLS ID#: 73298924
© 2024 MLS Property Information Network, Inc.. All rights reserved.
The property listing data and information set forth herein were provided to MLS Property Information Network, Inc. from third party sources, including sellers, lessors and public records, and were compiled by MLS Property Information Network, Inc. The property listing data and information are for the personal, non commercial use of consumers having a good faith interest in purchasing or leasing listed properties of the type displayed to them and may not be used for any purpose other than to identify prospective properties which such consumers may have a good faith interest in purchasing or leasing. MLS Property Information Network, Inc. and its subscribers disclaim any and all representations and warranties as to the accuracy of the property listing data and information set forth herein.
MLS PIN data last updated at 2024-10-08 15:48:00



