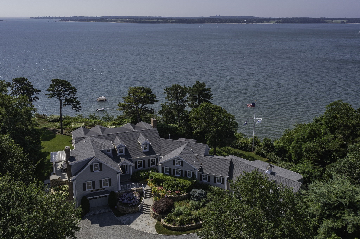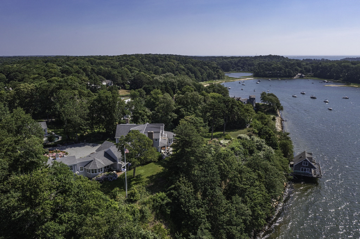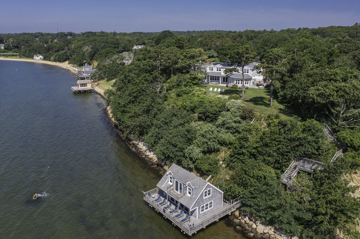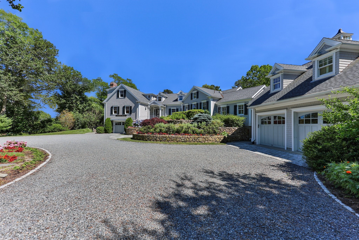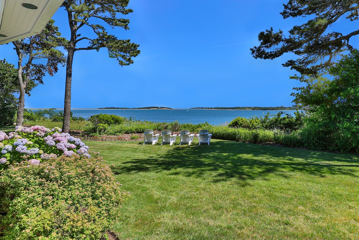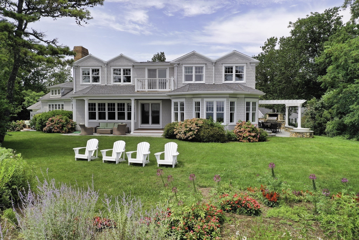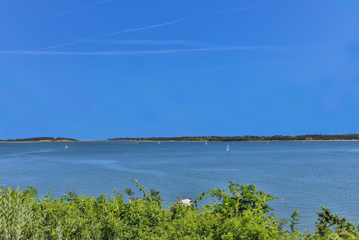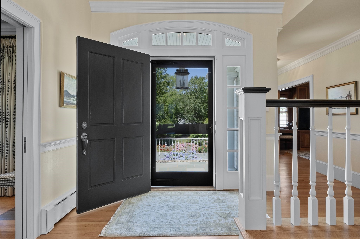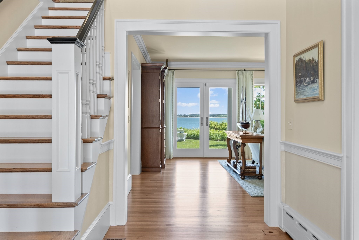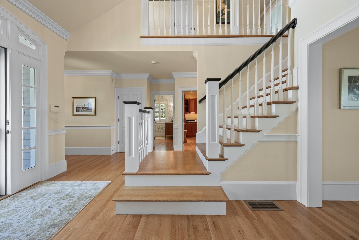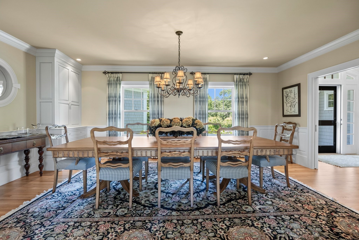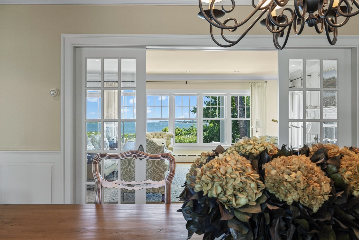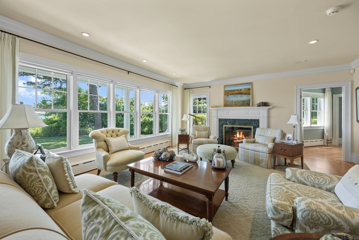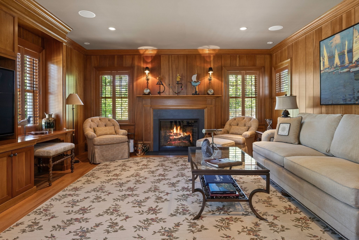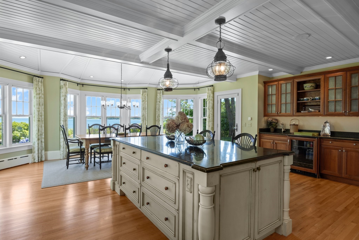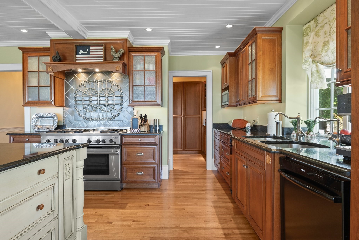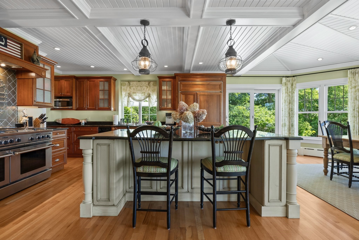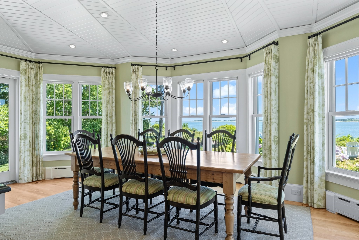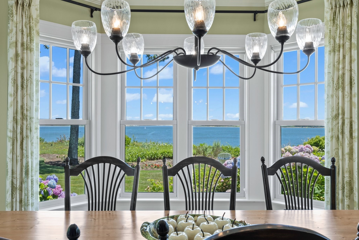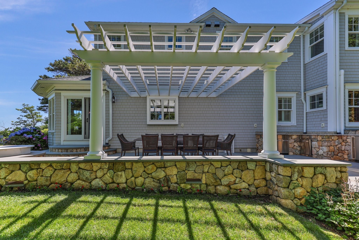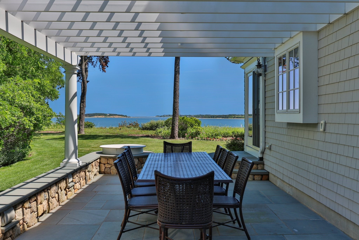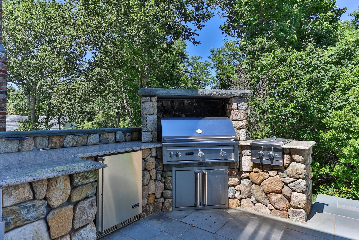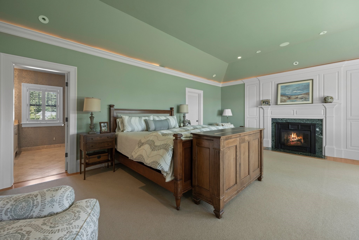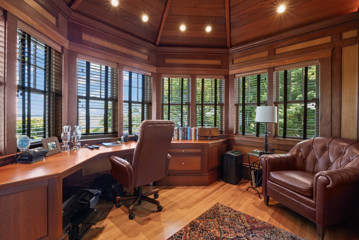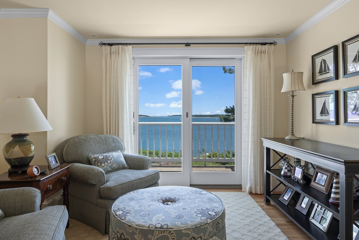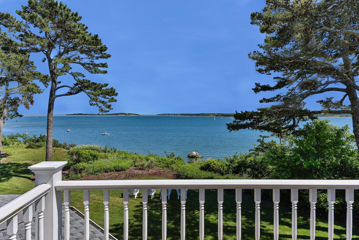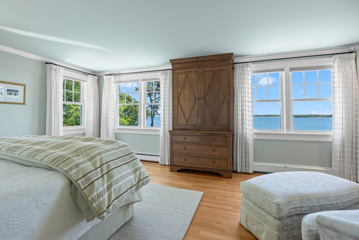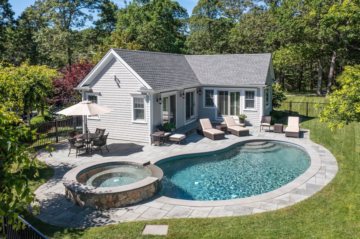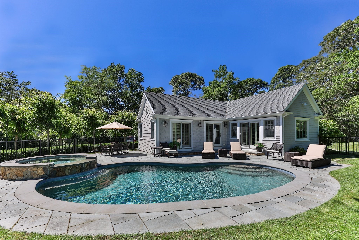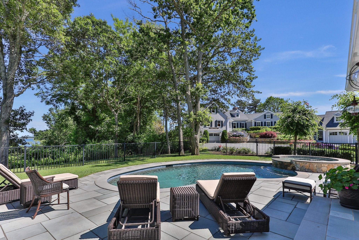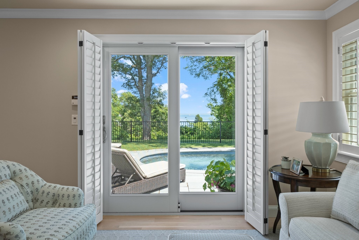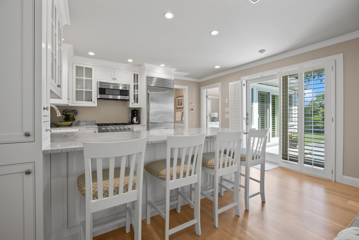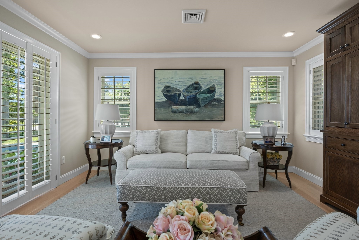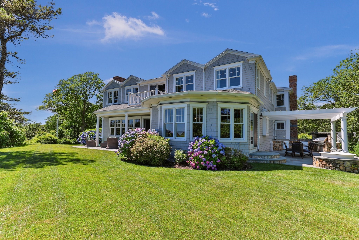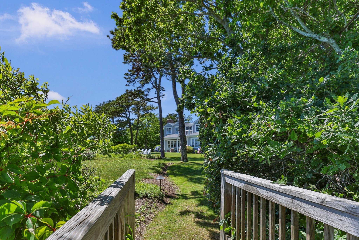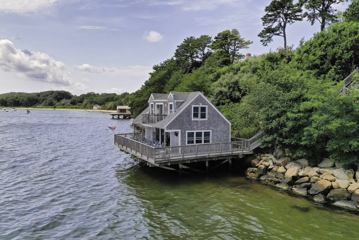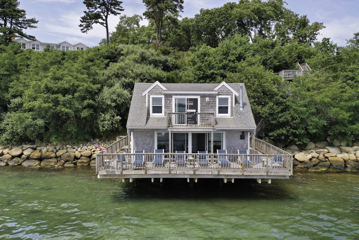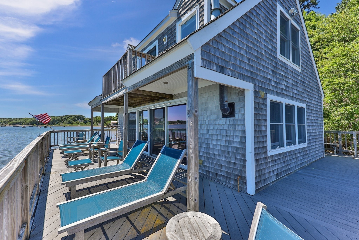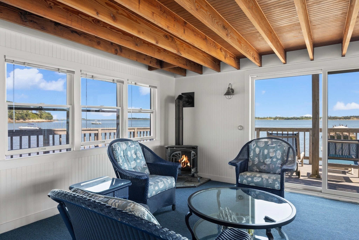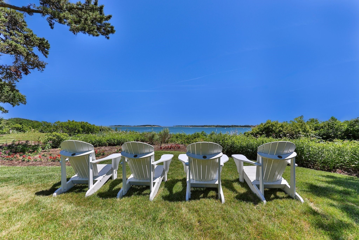Property Description
Property Overview
Property Details click or tap to expand
Kitchen, Dining, and Appliances
- Kitchen Dimensions: 22'4"X14'7"
- Breakfast Bar / Nook, Dining Area, Kitchen Island, Pantry, Window(s) - Picture
- Dishwasher, Dryer, Range, Refrigerator, Washer
- Dining Room Dimensions: 20'2"X13'7"
- Dining Room Level: First Floor
- Dining Room Features: Recessed Lighting
Bedrooms
- Bedrooms: 5
- Master Bedroom Dimensions: 18'8"X24'4"
- Master Bedroom Level: First Floor
- Master Bedroom Features: Bathroom - Full, Closet - Walk-in, Fireplace, Recessed Lighting
- Bedroom 2 Dimensions: 21'6"X28'1"
- Bedroom 2 Level: Second Floor
- Master Bedroom Features: Bathroom - Full, Closet - Walk-in, Flooring - Wood, Recessed Lighting
- Bedroom 3 Dimensions: 18'5"X14'1"
- Bedroom 3 Level: Second Floor
- Master Bedroom Features: Bathroom - Full, Closet - Walk-in, Recessed Lighting
Other Rooms
- Total Rooms: 10
- Living Room Dimensions: 26'11"X17'1"
- Living Room Level: First Floor
- Living Room Features: Fireplace, Flooring - Wood, Recessed Lighting
- Family Room Dimensions: 15'1"X17'1"
- Family Room Level: First Floor
- Laundry Room Features: Finished, Full, Interior Access, Other (See Remarks)
Bathrooms
- Full Baths: 6
- Half Baths 1
Utilities
- Heating: Electric Baseboard, Electric Baseboard, Hot Water Baseboard, Oil, Other (See Remarks), Radiant
- Hot Water: Natural Gas
- Cooling: Central Air
- Water: City/Town Water, Private
- Sewer: On-Site, Private Sewerage
Garage & Parking
- Garage Parking: Attached
- Garage Spaces: 3
- Parking Spaces: 8
Interior Features
- Square Feet: 7372
- Fireplaces: 3
- Interior Features: Central Vacuum, Elevator, French Doors, Security System
- Accessability Features: Unknown
Construction
- Year Built: 2004
- Type: Attached
- Style: Cape, Historical, Rowhouse
- Foundation Info: Poured Concrete
- Flooring Type: Tile, Wood
- Lead Paint: Unknown
- Warranty: No
Exterior & Lot
- Lot Description: Cleared
- Waterfront Features: Bay, Ocean
- Distance to Beach: 0 to 1/10 Mile0 to 1/10 Mile Miles
- Beach Ownership: Association
- Beach Description: Bay, Ocean
Other Information
- MLS ID# 73266628
- Last Updated: 08/21/24
- HOA: No
- Reqd Own Association: Unknown
Property History click or tap to expand
| Date | Event | Price | Price/Sq Ft | Source |
|---|---|---|---|---|
| 07/22/2024 | Active | $10,995,000 | $1,491 | MLSPIN |
| 07/18/2024 | New | $10,995,000 | $1,491 | MLSPIN |
| 07/18/2024 | Canceled | $11,995,000 | $1,714 | MLSPIN |
| 07/15/2024 | Extended | $11,995,000 | $1,714 | MLSPIN |
| 07/05/2024 | Active | $11,995,000 | $1,714 | MLSPIN |
| 07/01/2024 | Price Change | $11,995,000 | $1,714 | MLSPIN |
| 06/17/2024 | Active | $13,500,000 | $1,929 | MLSPIN |
| 06/13/2024 | Extended | $13,500,000 | $1,929 | MLSPIN |
| 05/18/2024 | Active | $13,500,000 | $1,929 | MLSPIN |
| 05/14/2024 | Extended | $13,500,000 | $1,929 | MLSPIN |
| 12/19/2023 | Active | $13,500,000 | $1,929 | MLSPIN |
| 12/15/2023 | New | $13,500,000 | $1,929 | MLSPIN |
Mortgage Calculator
Map & Resources
LiBAYtion
Bar
1.18mi
Twenty-Eight Atlantic
Restaurant
1.11mi
Outer Bar & Grille
Restaurant
1.17mi
E C Nickerson Property
Land Trust Park
0.27mi
Twinings Pond Conservation Area
Municipal Park
0.31mi
Quanset Road Property
Land Trust Park
0.31mi
Quanset Road Property
Land Trust Park
0.35mi
Route 28 Site
Municipal Park
0.36mi
Route 28 Site
Municipal Park
0.37mi
Earle - Tarkiln Marsh
Land Trust Park
0.38mi
Heyelman Property
Land Trust Park
0.43mi
Cape Cod National Golf Club
Golf Course
0.79mi
Captains Golf Course
Golf Course
1.11mi
Eastward Ho Country Club
Golf Course
1.17mi
Captain's Driving Range
Golf Course
1.34mi
Speedway
Gas Station. Self Service: Yes
1.16mi
Speedway
Convenience
1.15mi
Seller's Representative: Chris Rhinesmith, Compass
MLS ID#: 73266628
© 2024 MLS Property Information Network, Inc.. All rights reserved.
The property listing data and information set forth herein were provided to MLS Property Information Network, Inc. from third party sources, including sellers, lessors and public records, and were compiled by MLS Property Information Network, Inc. The property listing data and information are for the personal, non commercial use of consumers having a good faith interest in purchasing or leasing listed properties of the type displayed to them and may not be used for any purpose other than to identify prospective properties which such consumers may have a good faith interest in purchasing or leasing. MLS Property Information Network, Inc. and its subscribers disclaim any and all representations and warranties as to the accuracy of the property listing data and information set forth herein.
MLS PIN data last updated at 2024-08-21 17:29:00



