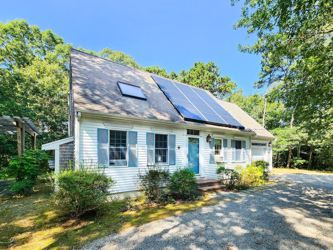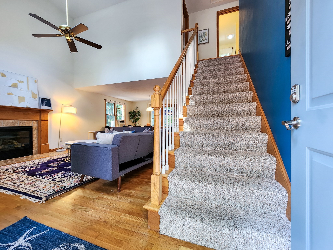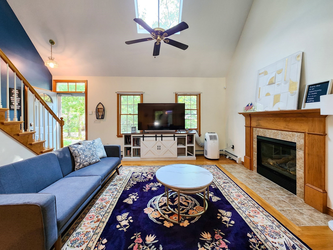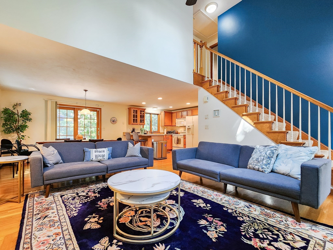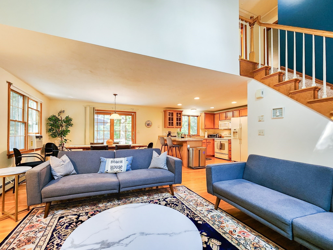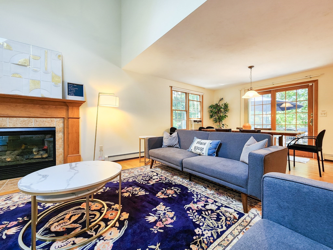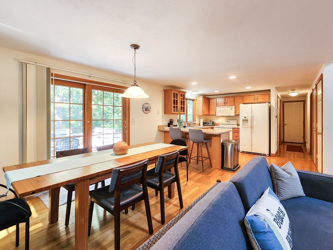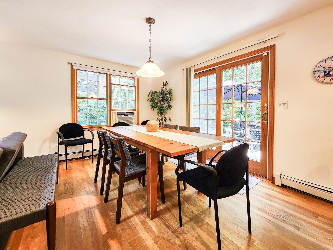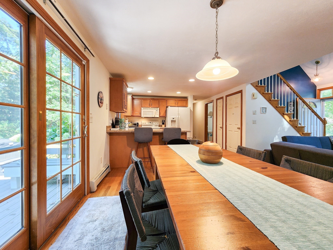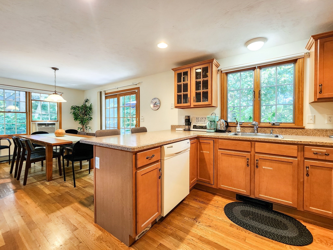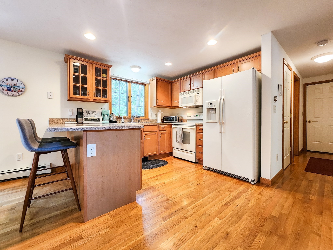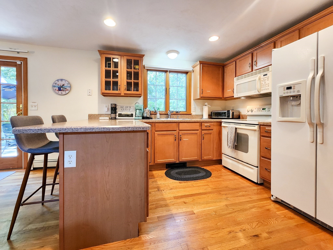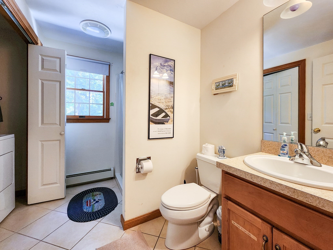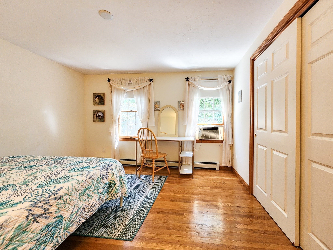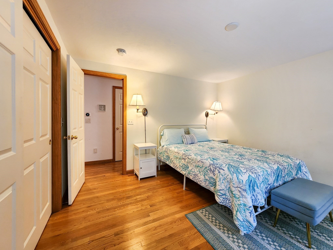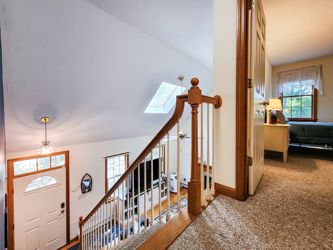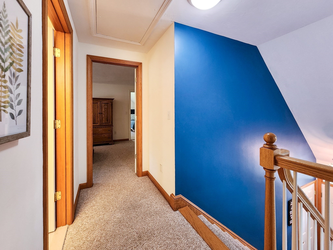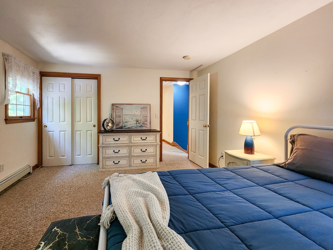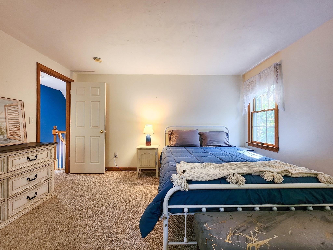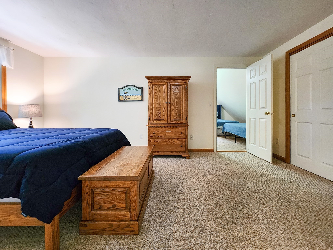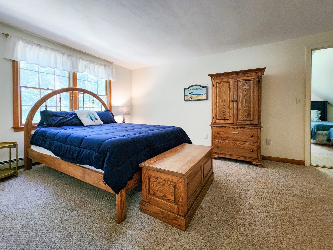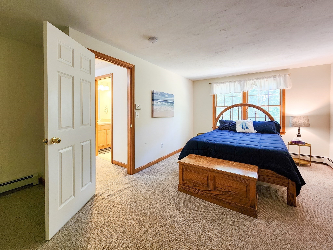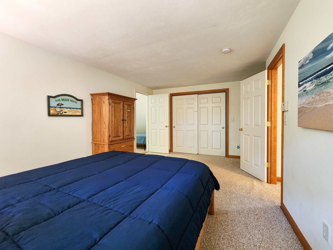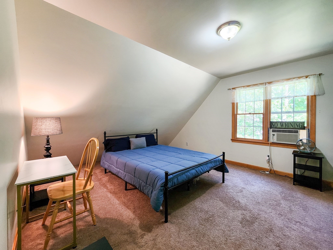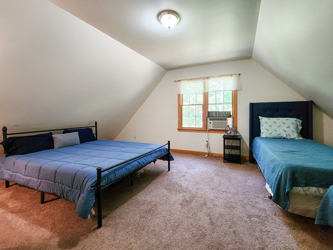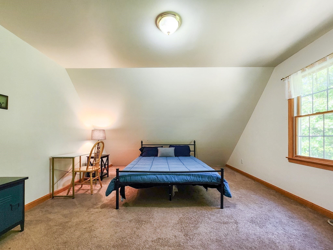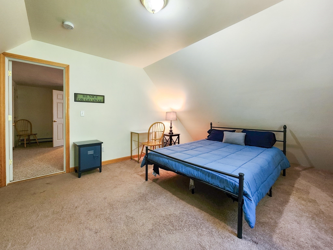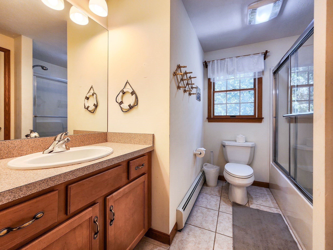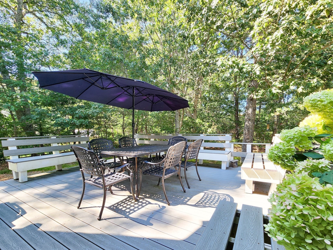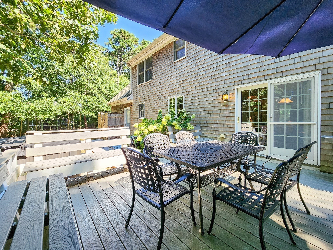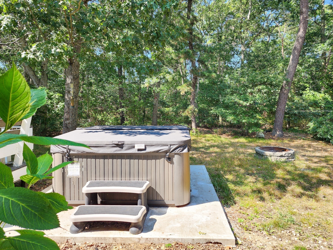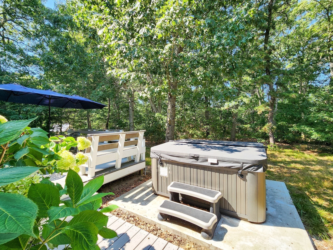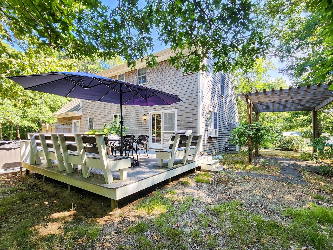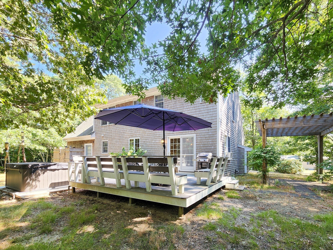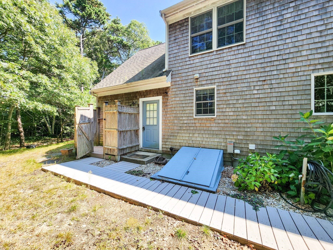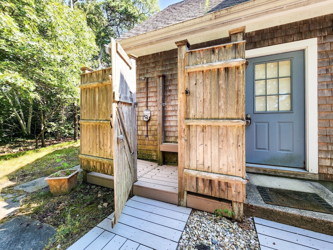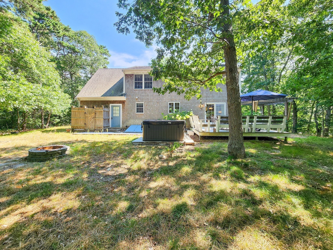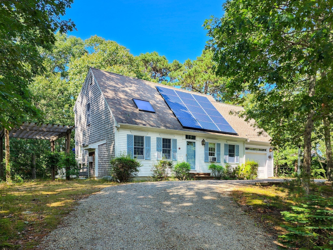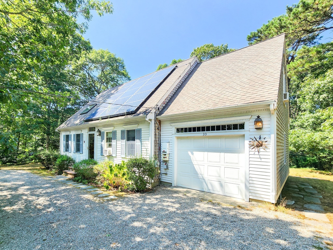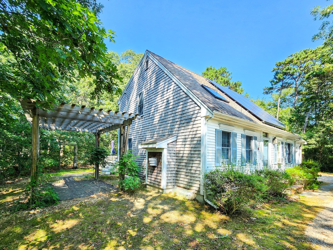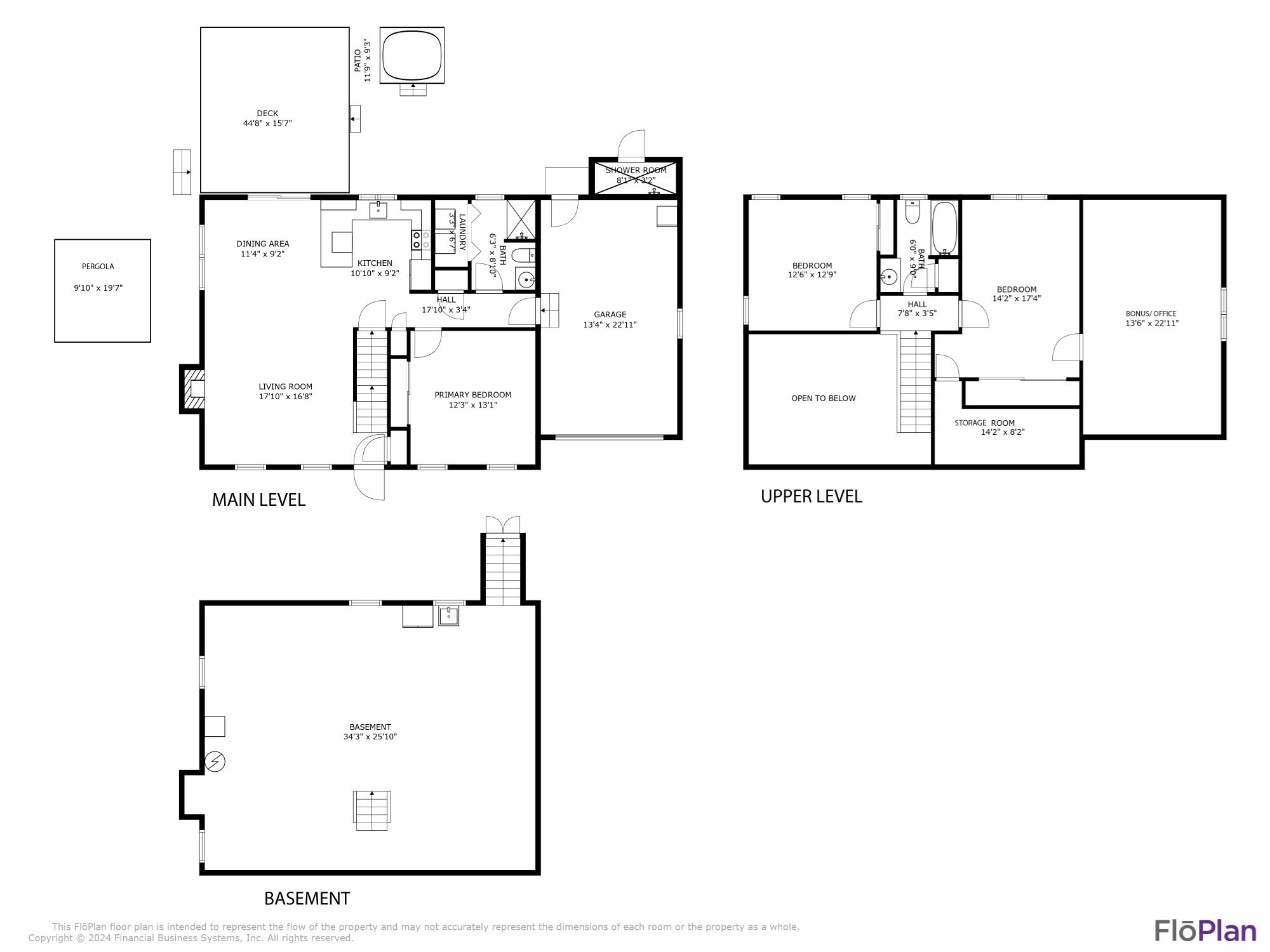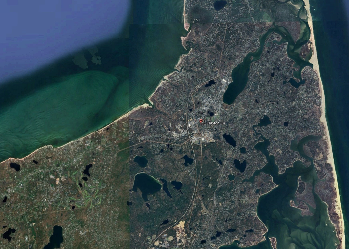Property Description
Property Overview
Property Details click or tap to expand
Kitchen, Dining, and Appliances
- Kitchen Dimensions: 10'10"X9'2"
- Breakfast Bar / Nook, Countertops - Stone/Granite/Solid, Exterior Access, Flooring - Wood, Open Floor Plan, Recessed Lighting
- Dishwasher, Dryer, Range, Refrigerator, Washer, Washer Hookup
- Dining Room Dimensions: 11'4"X9'2"
- Dining Room Level: First Floor
- Dining Room Features: Exterior Access, Flooring - Wood, Lighting - Pendant, Open Floor Plan
Bedrooms
- Bedrooms: 3
- Master Bedroom Dimensions: 12'3"X13'1"
- Master Bedroom Features: Closet, Flooring - Wood
- Bedroom 2 Dimensions: 14'2"X17'4"
- Bedroom 2 Level: Second Floor
- Master Bedroom Features: Closet, Closet - Double, Flooring - Wall to Wall Carpet
- Bedroom 3 Dimensions: 12'6"X12'9"
- Bedroom 3 Level: Second Floor
- Master Bedroom Features: Closet, Flooring - Wall to Wall Carpet
Other Rooms
- Total Rooms: 6
- Living Room Dimensions: 17'10"X16'8"
- Living Room Features: Balcony - Interior, Ceiling - Cathedral, Ceiling Fan(s), Closet, Deck - Exterior, Exterior Access, Fireplace, Flooring - Wood, Open Floor Plan, Skylight
- Laundry Room Features: Bulkhead, Full, Interior Access
Bathrooms
- Full Baths: 2
- Bathroom 1 Dimensions: 6'3"X8'10"
- Bathroom 1 Features: Bathroom - Full, Bathroom - With Shower Stall, Dryer Hookup - Electric, Flooring - Stone/Ceramic Tile, Washer Hookup
- Bathroom 2 Dimensions: 6X9
- Bathroom 2 Level: Second Floor
- Bathroom 2 Features: Bathroom - Full, Bathroom - With Tub & Shower, Flooring - Stone/Ceramic Tile
Amenities
- Bike Path
- Highway Access
- House of Worship
- Shopping
- Tennis Court
- Walk/Jog Trails
Utilities
- Heating: Electric Baseboard, Fan Coil, Hot Water Baseboard, Hot Water Radiators, Other (See Remarks), Propane
- Hot Water: Other (See Remarks), Varies Per Unit
- Cooling: Individual, None
- Utility Connections: for Electric Range, Washer Hookup
- Water: City/Town Water, Private
- Sewer: Inspection Required for Sale, Public
Garage & Parking
- Garage Parking: Attached, Garage Door Opener
- Garage Spaces: 1
- Parking Features: 1-10 Spaces, Off-Street, Stone/Gravel
- Parking Spaces: 6
Interior Features
- Square Feet: 1638
- Fireplaces: 1
- Interior Features: Internet Available - Unknown
- Accessability Features: Unknown
Construction
- Year Built: 2005
- Type: Detached
- Style: Cape, Historical, Rowhouse
- Construction Type: Aluminum, Frame
- Foundation Info: Poured Concrete
- Roof Material: Aluminum, Asphalt/Fiberglass Shingles
- Flooring Type: Tile, Wall to Wall Carpet, Wood
- Lead Paint: None
- Warranty: No
Exterior & Lot
- Lot Description: Cleared, Gentle Slope, Level
- Exterior Features: Deck - Composite, Decorative Lighting, Gutters, Hot Tub/Spa
- Road Type: Paved, Public
- Waterfront Features: Bay, Ocean
- Distance to Beach: 1 to 2 Mile
- Beach Ownership: Public
- Beach Description: Bay, Ocean
Other Information
- MLS ID# 73289728
- Last Updated: 09/29/24
- HOA: No
- Reqd Own Association: Unknown
Property History click or tap to expand
| Date | Event | Price | Price/Sq Ft | Source |
|---|---|---|---|---|
| 09/29/2024 | Active | $799,900 | $488 | MLSPIN |
| 09/25/2024 | Price Change | $799,900 | $488 | MLSPIN |
| 09/17/2024 | Active | $849,000 | $518 | MLSPIN |
| 09/13/2024 | New | $849,000 | $518 | MLSPIN |
Mortgage Calculator
Map & Resources
Orleans Elementary School
Public Elementary School, Grades: K-5
0.15mi
Nauset Regional Middle School
Public Middle School, Grades: 6-8
0.42mi
Cape Cod Lighthouse Charter School
Charter School, Grades: 6-8
0.44mi
The Partnership School of Cape Cod, Inc
Private School, Grades: PK-5
0.49mi
Saint Joan of Arc School
School
1.02mi
The Hot Chocolate Sparrow
Bakery (Cafe)
0.55mi
Sunbird
Cafe
0.73mi
Starbucks
Coffee Shop
1.22mi
Dunkin'
Donut & Coffee Shop
0.42mi
Sir Cricket Fish & Chips
Fish And Chips (Fast Food)
1.08mi
Big Dogs
Barbecue Restaurant
0.06mi
Beacon Room
Restaurant
0.26mi
Rock Harbor Grill
Restaurant
0.5mi
Orleans Police Department
Police
0.46mi
Orleans Police Dept
Local Police
0.48mi
Orleans Fire Department
Fire Station
0.24mi
Left Bank Gallery
Gallery
0.62mi
Tree's Place
Gallery
0.91mi
French Cable Station Museum
Museum
0.68mi
French Cable Station Museum
Museum
0.69mi
The Alley Bowling + BBQ
Sports Centre. Sports: 10pin
0.04mi
Cape Cod Rail Trail
State, Private Park
0.35mi
Ellis - Hart Property
Land Trust Park
0.59mi
Window On The Cove
Municipal Park
0.63mi
Snows Home & Garden Cr
Private Park
0.69mi
Snows Home & Garden Cr
Private Park
0.71mi
George D Hofe Property
Nature Reserve
0.71mi
Snows Home & Garden Cr
Private Park
0.72mi
Meadow On The Cove
Municipal Park
0.73mi
Santander
Bank
0.51mi
TD Bank
Bank
0.56mi
Cape Cod Five Cents Savings Bank
Bank
0.65mi
Bank of America
Bank
0.66mi
Citizens Bank
Bank
1.21mi
ProCuts
Hairdresser
0.08mi
La Sirena Hair Lounge
Hairdresser
0.12mi
Sara's Hair
Hairdresser
0.14mi
CVS Pharmacy
Pharmacy
0.3mi
CVS Pharmacy
Pharmacy
0.54mi
Snow's Home and Garden
Department Store
0.63mi
TJ Maxx
Department Store
1.22mi
Cumberland Farms
Convenience
0.46mi
Shaw's
Supermarket
0.3mi
Friends Market
Supermarket
0.49mi
Stop & Shop
Supermarket
1.23mi
Seller's Representative: Nichole Willey & Associates, Keller Williams Realty
MLS ID#: 73289728
© 2024 MLS Property Information Network, Inc.. All rights reserved.
The property listing data and information set forth herein were provided to MLS Property Information Network, Inc. from third party sources, including sellers, lessors and public records, and were compiled by MLS Property Information Network, Inc. The property listing data and information are for the personal, non commercial use of consumers having a good faith interest in purchasing or leasing listed properties of the type displayed to them and may not be used for any purpose other than to identify prospective properties which such consumers may have a good faith interest in purchasing or leasing. MLS Property Information Network, Inc. and its subscribers disclaim any and all representations and warranties as to the accuracy of the property listing data and information set forth herein.
MLS PIN data last updated at 2024-09-29 03:05:00



