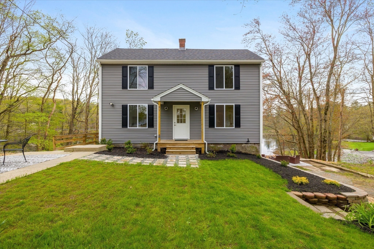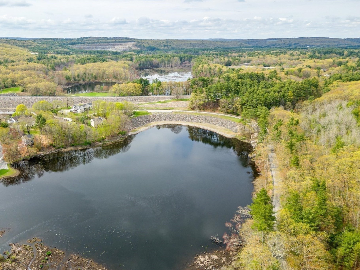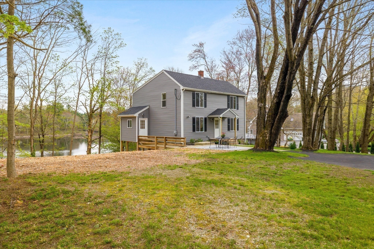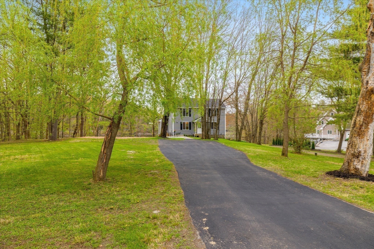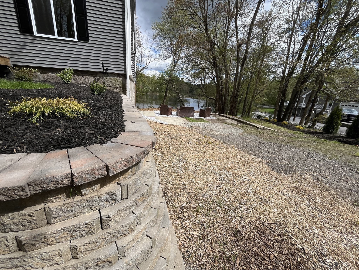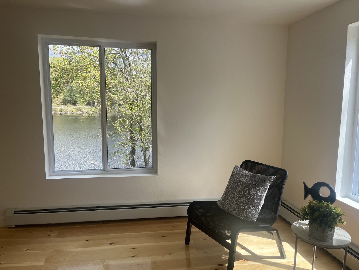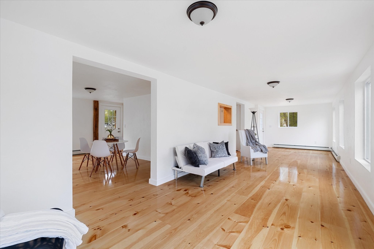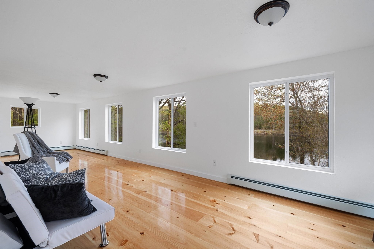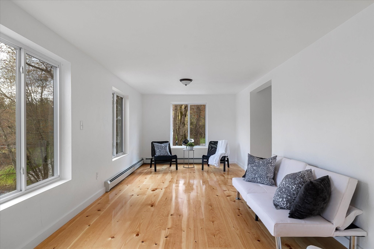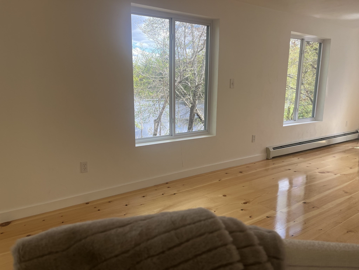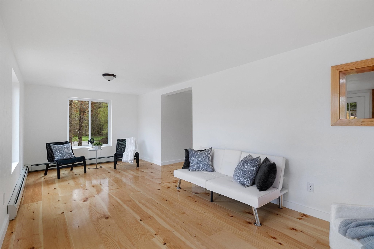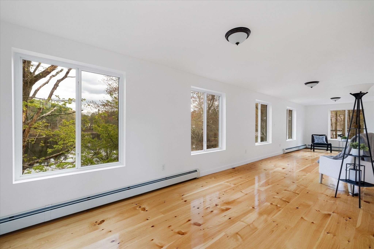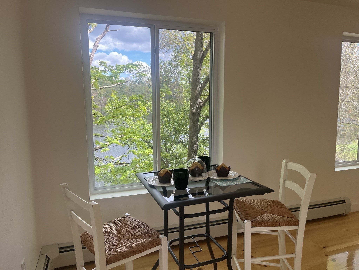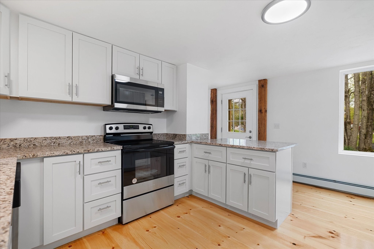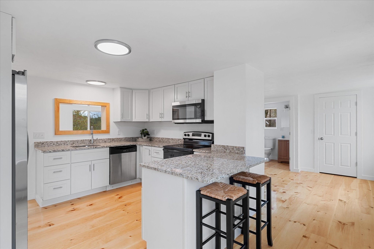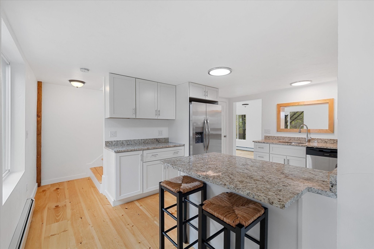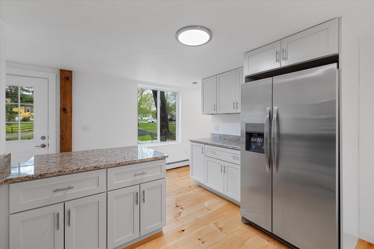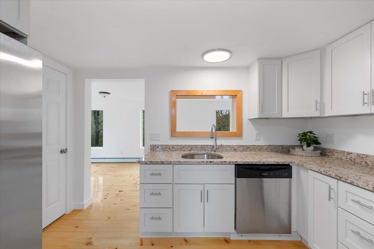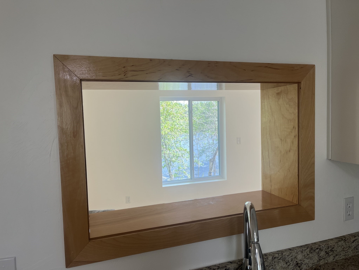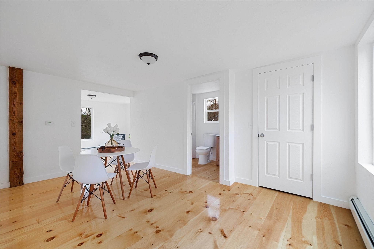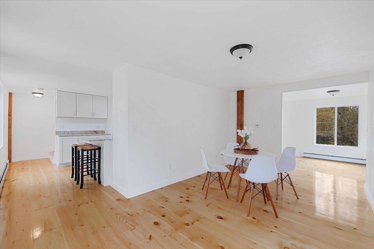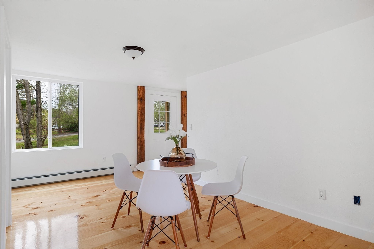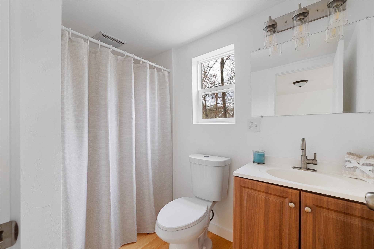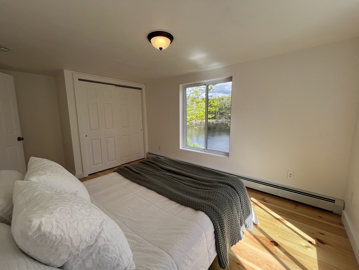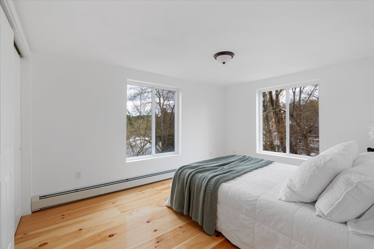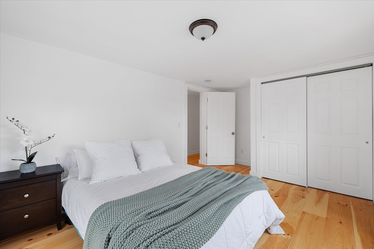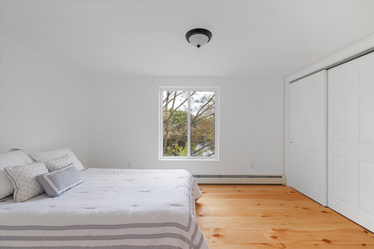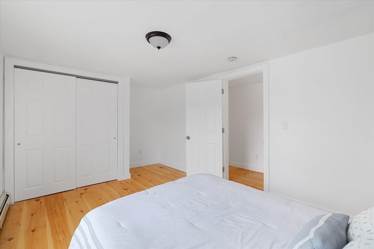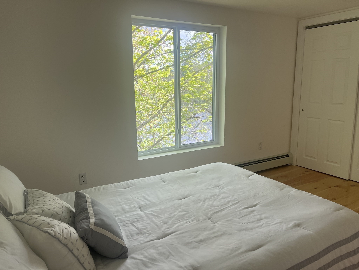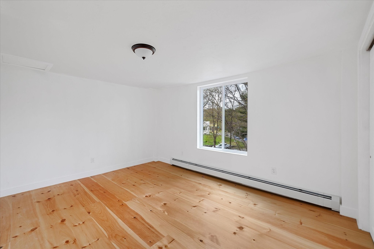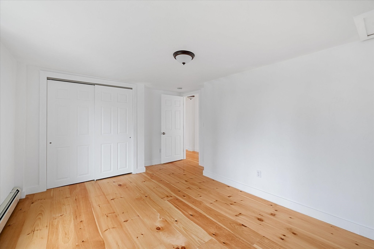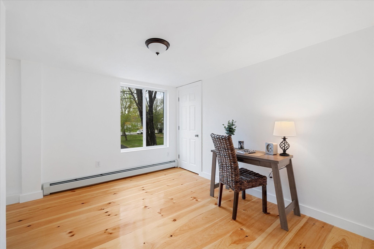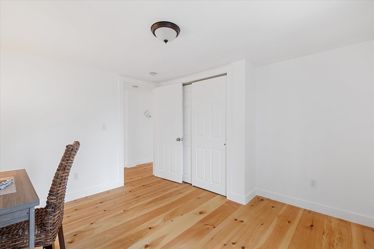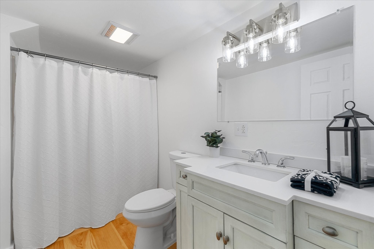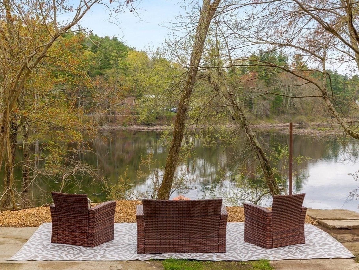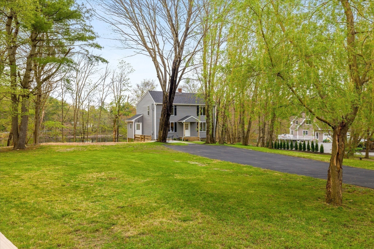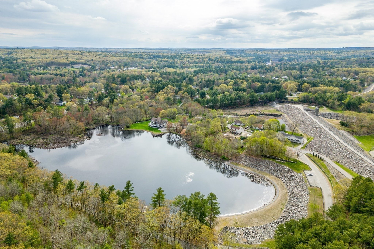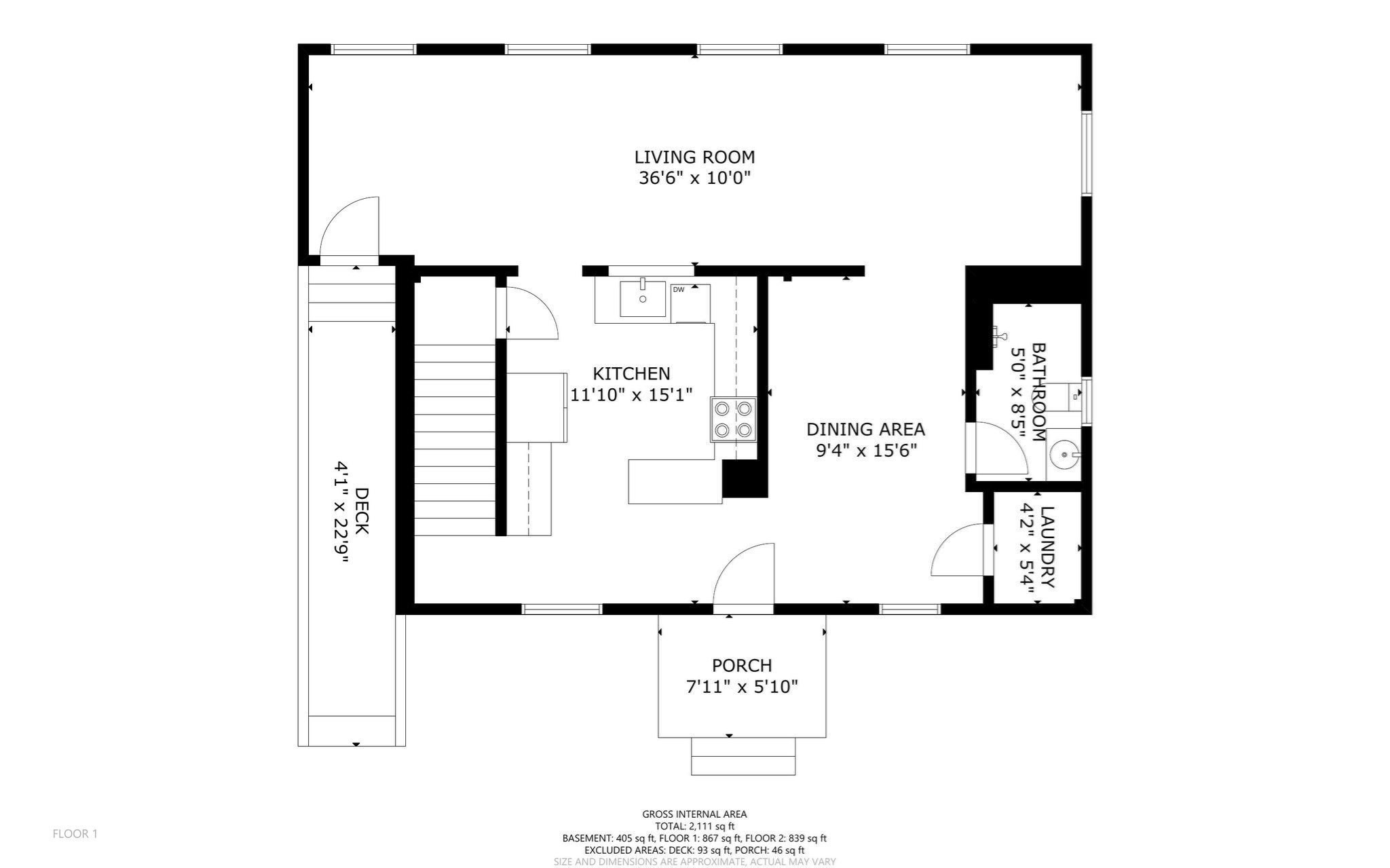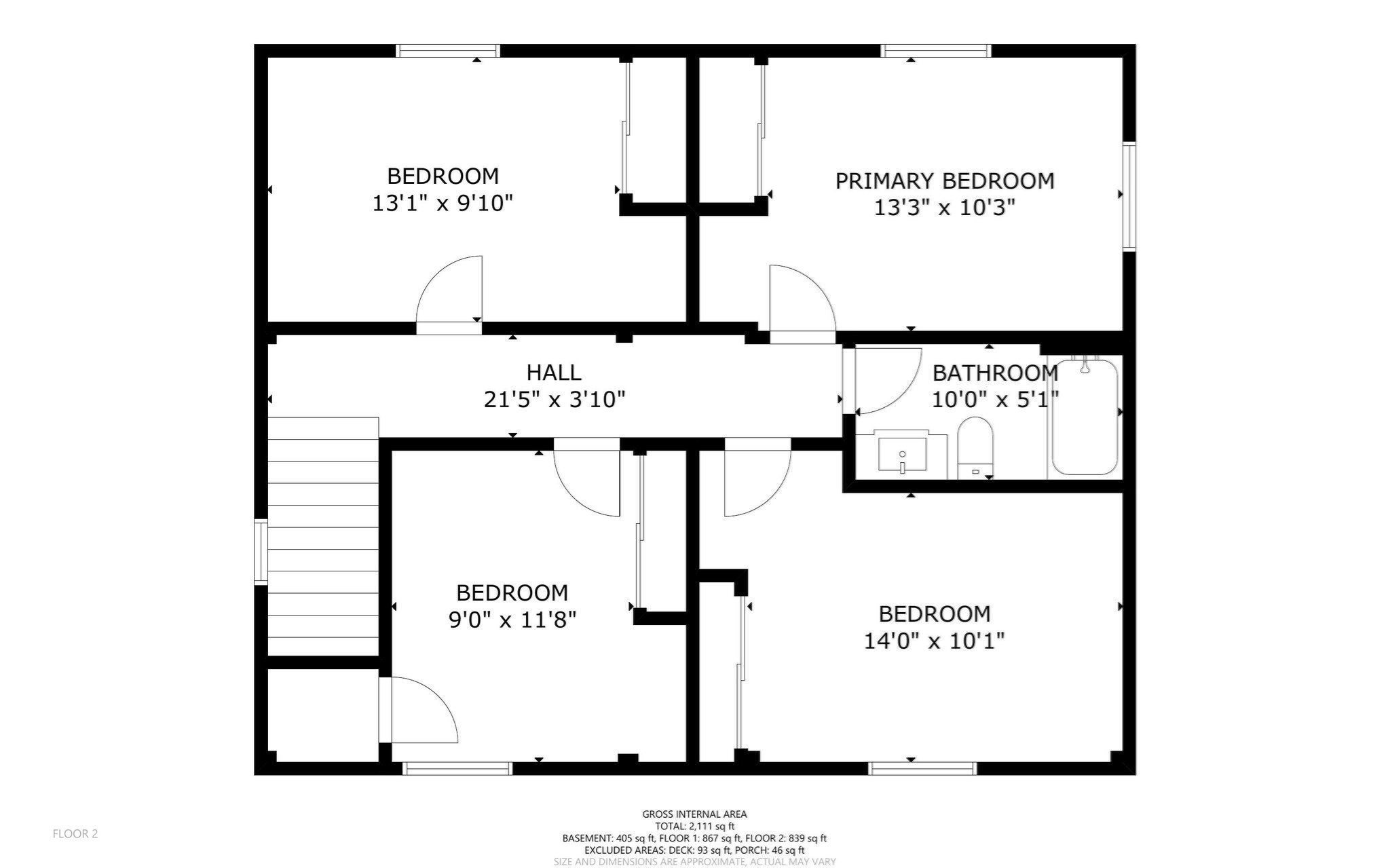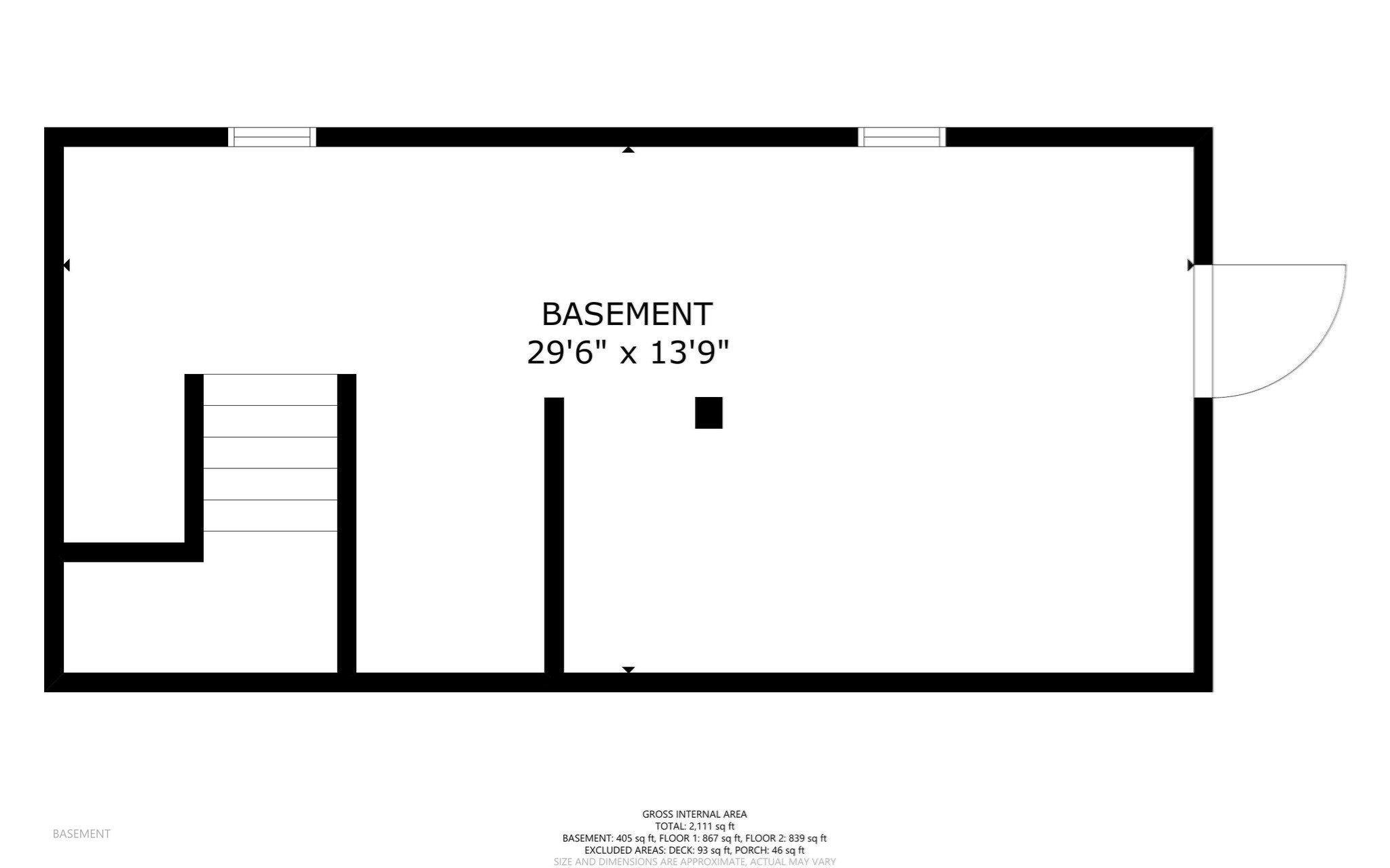Property Description
Property Overview
Property Details click or tap to expand
Kitchen, Dining, and Appliances
- Kitchen Dimensions: 11'10"X15'1"
- Breakfast Bar / Nook, Cabinets - Upgraded, Flooring - Wood, Stainless Steel Appliances
- Dishwasher, Freezer, Range, Refrigerator
- Dining Room Dimensions: 9'4"X15'6"
- Dining Room Level: First Floor
- Dining Room Features: Flooring - Wood, Lighting - Overhead
Bedrooms
- Bedrooms: 4
- Master Bedroom Dimensions: 13'3"X10'3"
- Master Bedroom Level: Second Floor
- Master Bedroom Features: Closet, Flooring - Wood, Lighting - Overhead
- Bedroom 2 Dimensions: 13'1"X9'10"
- Bedroom 2 Level: Second Floor
- Master Bedroom Features: Closet, Flooring - Wood, Lighting - Overhead
- Bedroom 3 Dimensions: 14X10'1"
- Bedroom 3 Level: Second Floor
- Master Bedroom Features: Closet, Flooring - Wood, Lighting - Overhead
Other Rooms
- Total Rooms: 7
- Living Room Dimensions: 36'6"X10
- Living Room Level: First Floor
- Living Room Features: Flooring - Wood, Lighting - Overhead
- Laundry Room Features: Interior Access, Unfinished Basement, Walk Out
Bathrooms
- Full Baths: 2
- Bathroom 1 Dimensions: 5X8'5"
- Bathroom 1 Level: First Floor
- Bathroom 1 Features: Bathroom - Full
- Bathroom 2 Dimensions: 10X5'1"
- Bathroom 2 Level: Second Floor
- Bathroom 2 Features: Bathroom - Full
Amenities
- Conservation Area
- Highway Access
- Walk/Jog Trails
Utilities
- Heating: Electric Baseboard, Geothermal Heat Source, Hot Water Baseboard, Individual, Oil, Other (See Remarks)
- Heat Zones: 2
- Cooling: Individual, None
- Electric Info: 110 Volts, 200 Amps, 220 Volts, At Street, On-Site
- Utility Connections: for Electric Dryer
- Water: Nearby, Private Water
- Sewer: On-Site, Private Sewerage
Garage & Parking
- Parking Features: 1-10 Spaces, Off-Street, Paved Driveway
- Parking Spaces: 6
Interior Features
- Square Feet: 2111
- Accessability Features: Unknown
Construction
- Year Built: 1900
- Type: Detached
- Style: Colonial, Detached,
- Construction Type: Aluminum, Frame
- Foundation Info: Fieldstone
- Roof Material: Aluminum, Asphalt/Fiberglass Shingles
- Flooring Type: Pine, Wood
- Lead Paint: Unknown
- Warranty: No
Exterior & Lot
- Lot Description: Level, Scenic View(s), Steep Slope
- Road Type: Public
Other Information
- MLS ID# 73234838
- Last Updated: 11/13/24
- HOA: No
- Reqd Own Association: Unknown
Property History click or tap to expand
| Date | Event | Price | Price/Sq Ft | Source |
|---|---|---|---|---|
| 11/11/2024 | Active | $499,000 | $236 | MLSPIN |
| 11/07/2024 | Price Change | $499,000 | $236 | MLSPIN |
| 10/25/2024 | Active | $529,900 | $251 | MLSPIN |
| 10/21/2024 | Extended | $529,900 | $251 | MLSPIN |
| 10/18/2024 | Active | $529,900 | $251 | MLSPIN |
| 10/14/2024 | Price Change | $529,900 | $251 | MLSPIN |
| 09/29/2024 | Active | $535,000 | $253 | MLSPIN |
| 09/25/2024 | Price Change | $535,000 | $253 | MLSPIN |
| 09/23/2024 | Active | $545,000 | $258 | MLSPIN |
| 09/19/2024 | Price Change | $545,000 | $258 | MLSPIN |
| 09/01/2024 | Active | $547,000 | $259 | MLSPIN |
| 08/28/2024 | Price Change | $547,000 | $259 | MLSPIN |
| 08/06/2024 | Active | $549,000 | $260 | MLSPIN |
| 08/02/2024 | Reactivated | $549,000 | $260 | MLSPIN |
| 08/01/2024 | Expired | $549,000 | $260 | MLSPIN |
| 07/14/2024 | Active | $549,000 | $260 | MLSPIN |
| 07/10/2024 | Price Change | $549,000 | $260 | MLSPIN |
| 07/01/2024 | Active | $589,000 | $279 | MLSPIN |
| 06/27/2024 | Price Change | $589,000 | $279 | MLSPIN |
| 06/22/2024 | Active | $599,000 | $284 | MLSPIN |
| 06/18/2024 | Price Change | $599,000 | $284 | MLSPIN |
| 06/08/2024 | Active | $649,000 | $307 | MLSPIN |
| 06/04/2024 | Price Change | $649,000 | $307 | MLSPIN |
| 05/24/2024 | Active | $699,000 | $331 | MLSPIN |
| 05/20/2024 | Price Change | $699,000 | $331 | MLSPIN |
| 05/12/2024 | Active | $714,000 | $338 | MLSPIN |
| 05/08/2024 | New | $714,000 | $338 | MLSPIN |
Mortgage Calculator
Map & Resources
Alfred M Chaffee School
Public Elementary School, Grades: K-2
0.86mi
Oxford High School
Public Secondary School, Grades: PK-12
1.34mi
Oxford Middle School
Public Middle School, Grades: 6-8
1.39mi
N&J Donuts
Donut (Fast Food)
0.73mi
Dunkin' Donuts
Donut & Coffee Shop
0.89mi
McDonald's
Burger (Fast Food)
1mi
New England Pizzeria
Pizza & Sandwich & Pasta Restaurant
0.72mi
Dairy Express Pizza
Pizzeria
0.77mi
Oxford Police Department
Local Police
1.52mi
Oxford Fire Department
Fire Station
1.1mi
Treasure Land Soccer Fields
Sports Centre. Sports: Soccer
0.58mi
Oxford Methodist Church Basketball Court
Sports Centre. Sports: Basketball
1.19mi
Treasure Land Recreation Area
Park
0.58mi
Josling Park (ext.)
Park
0.79mi
Joslin Park
Park
0.81mi
Buffumville Lake Park
Park
1.24mi
Carbuncle Park
Park
1.29mi
Treasure Land Playground
Playground
0.61mi
Oxford Free Public Library
Library
0.72mi
Cumberland Farms
Convenience
0.73mi
Seller's Representative: Mia Fisher, Berkshire Hathaway HomeServices Commonwealth Real Estate
MLS ID#: 73234838
© 2024 MLS Property Information Network, Inc.. All rights reserved.
The property listing data and information set forth herein were provided to MLS Property Information Network, Inc. from third party sources, including sellers, lessors and public records, and were compiled by MLS Property Information Network, Inc. The property listing data and information are for the personal, non commercial use of consumers having a good faith interest in purchasing or leasing listed properties of the type displayed to them and may not be used for any purpose other than to identify prospective properties which such consumers may have a good faith interest in purchasing or leasing. MLS Property Information Network, Inc. and its subscribers disclaim any and all representations and warranties as to the accuracy of the property listing data and information set forth herein.
MLS PIN data last updated at 2024-11-13 10:26:00



