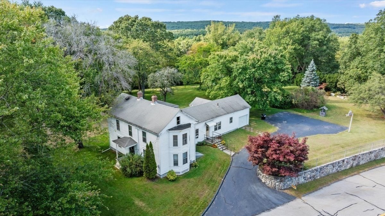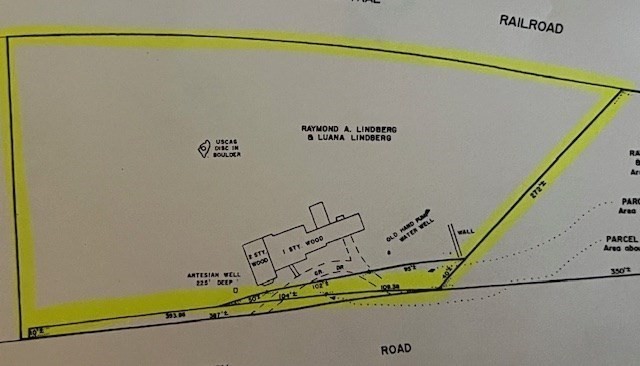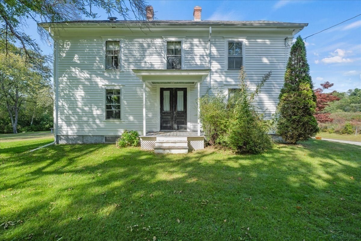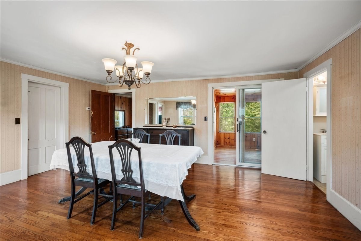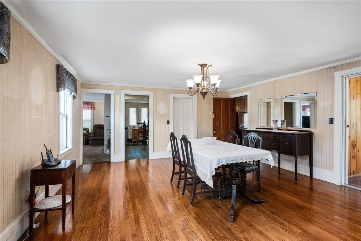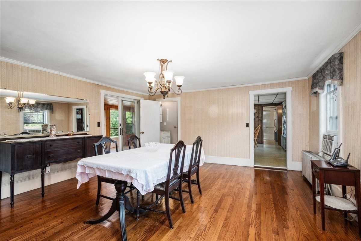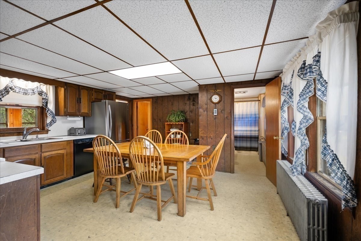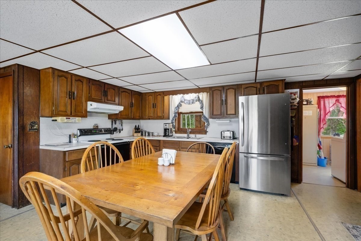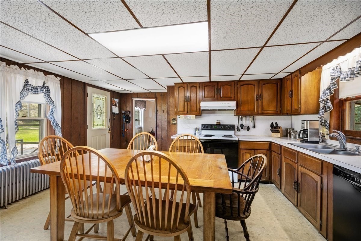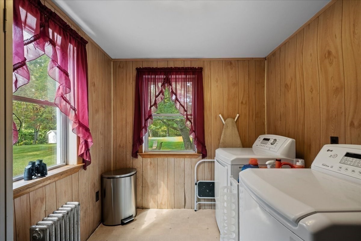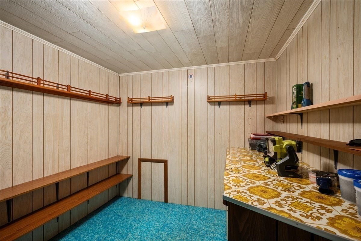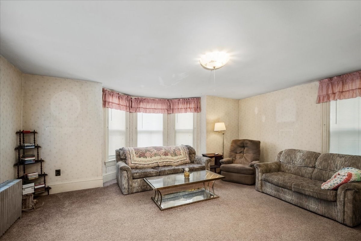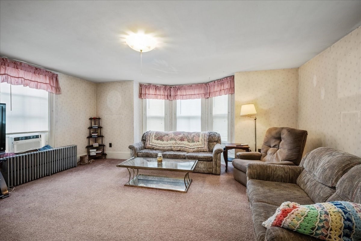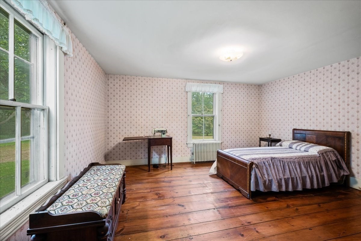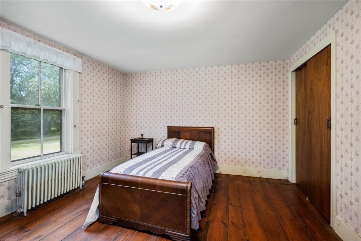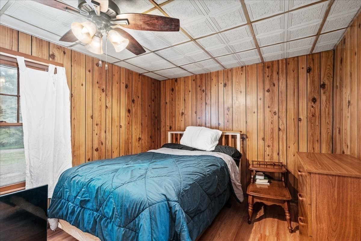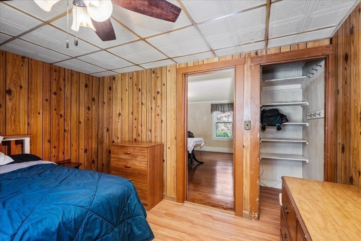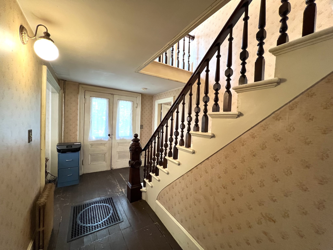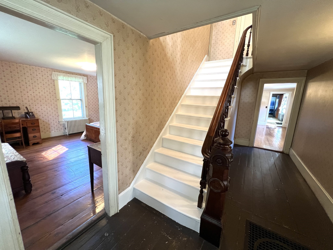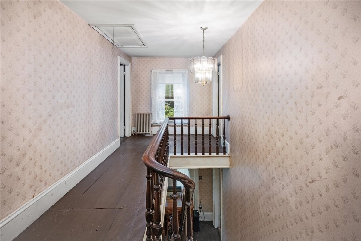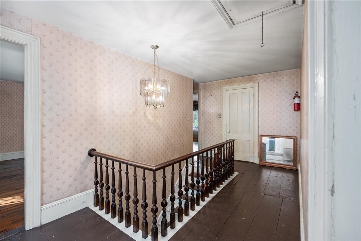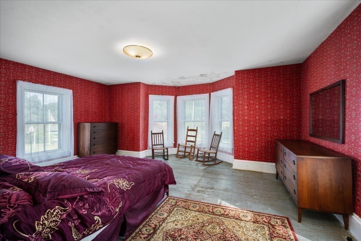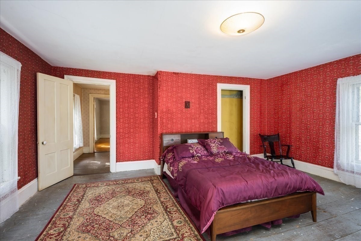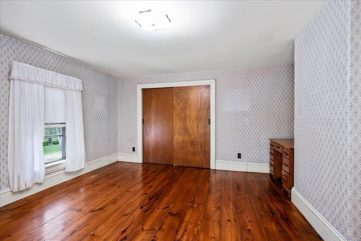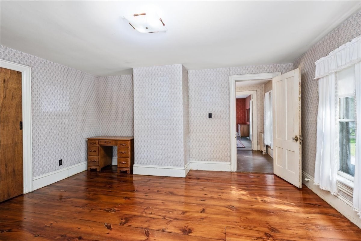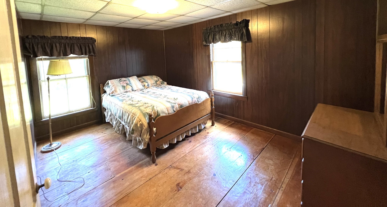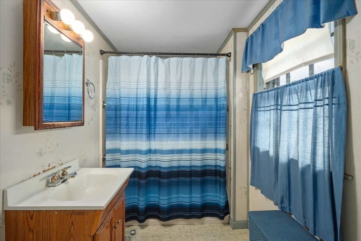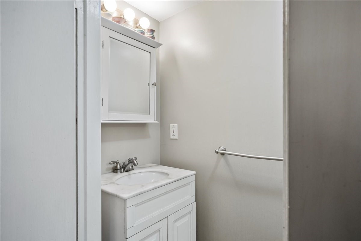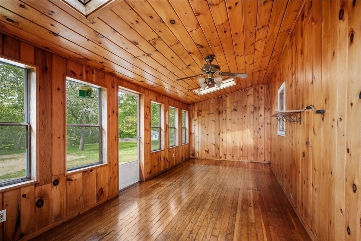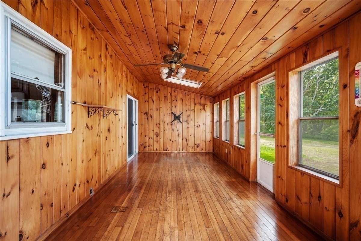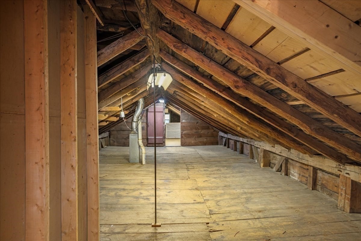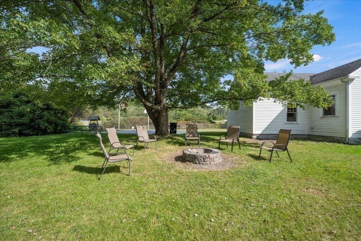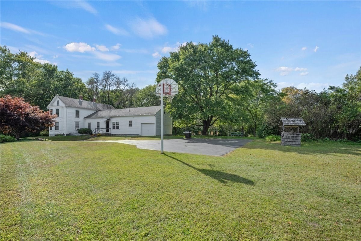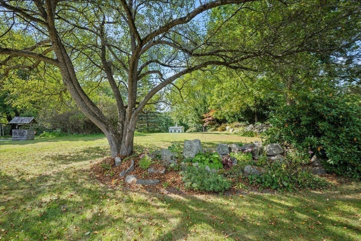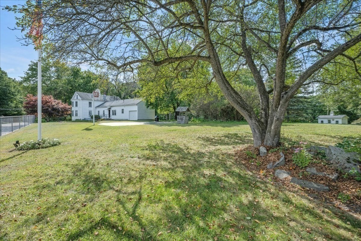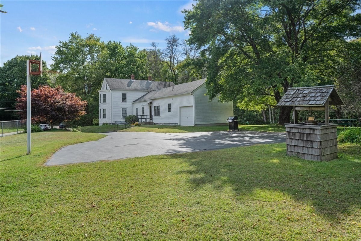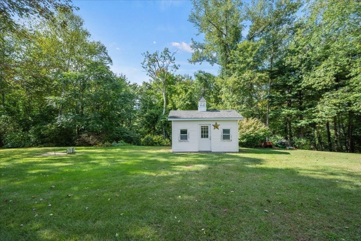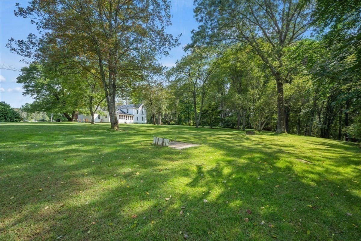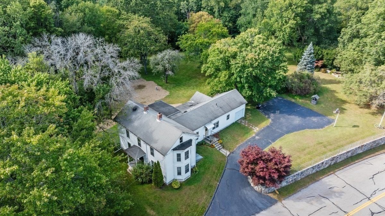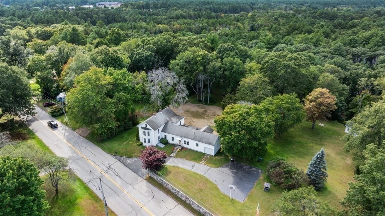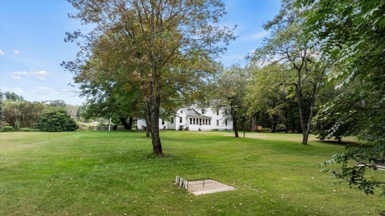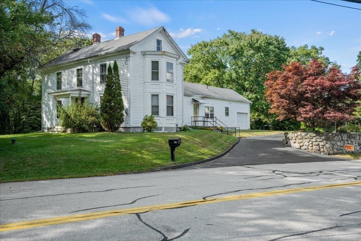Property Description
Property Overview
Property Details click or tap to expand
Kitchen, Dining, and Appliances
- Kitchen Dimensions: 15'11"X15'4"
- Kitchen Level: First Floor
- Closet, Flooring - Laminate, Lighting - Overhead
- Dishwasher, Dryer, Range, Refrigerator, Washer
- Dining Room Dimensions: 17'4"X15'5"
- Dining Room Level: First Floor
- Dining Room Features: Flooring - Hardwood, Lighting - Overhead
Bedrooms
- Bedrooms: 5
- Master Bedroom Dimensions: 15'1"X14'5"
- Master Bedroom Level: First Floor
- Master Bedroom Features: Closet, Flooring - Hardwood, Lighting - Overhead
- Bedroom 2 Dimensions: 12'4"X10
- Bedroom 2 Level: First Floor
- Master Bedroom Features: Ceiling Fan(s), Closet, Flooring - Laminate
- Bedroom 3 Dimensions: 17'5"X17'10"
- Bedroom 3 Level: Second Floor
- Master Bedroom Features: Closet, Flooring - Hardwood, Lighting - Overhead
Other Rooms
- Total Rooms: 10
- Living Room Dimensions: 17'7"X15'8"
- Living Room Level: First Floor
- Living Room Features: Cable Hookup, Flooring - Wood, Lighting - Overhead, Window(s) - Bay/Bow/Box
- Laundry Room Features: Bulkhead, Crawl, Dirt Floor, Full, Interior Access, Mixed
Bathrooms
- Full Baths: 1
- Half Baths 1
- Bathroom 1 Dimensions: 11'3"X5'9"
- Bathroom 1 Level: First Floor
- Bathroom 1 Features: Flooring - Laminate
- Bathroom 2 Level: First Floor
- Bathroom 2 Features: Flooring - Laminate
Amenities
- Conservation Area
- Golf Course
- Highway Access
- House of Worship
- Medical Facility
- Public School
- Shopping
- T-Station
- University
Utilities
- Heating: Common, Geothermal Heat Source, Heat Pump, Individual, Oil, Steam, Wood Stove
- Cooling: Individual, None
- Electric Info: Circuit Breakers, Underground
- Utility Connections: for Electric Range
- Water: Nearby, Private Water
- Sewer: On-Site, Private Sewerage
Garage & Parking
- Garage Parking: Attached
- Garage Spaces: 1
- Parking Features: 1-10 Spaces, Off-Street, Paved Driveway
- Parking Spaces: 5
Interior Features
- Square Feet: 2623
- Accessability Features: Unknown
Construction
- Year Built: 1838
- Type: Detached
- Style: Antique, Colonial, Courtyard, Detached, Farmhouse, Motel/Cottage/Efficiency,
- Construction Type: Post & Beam, Stucco
- Foundation Info: Brick, Fieldstone
- Roof Material: Aluminum, Asphalt/Fiberglass Shingles
- Flooring Type: Hardwood, Pine, Vinyl
- Lead Paint: Unknown
- Warranty: No
Exterior & Lot
- Exterior Features: Garden Area, Gutters, Stone Wall, Storage Shed
- Road Type: Paved, Public, Publicly Maint.
Other Information
- MLS ID# 73288995
- Last Updated: 11/15/24
- HOA: No
- Reqd Own Association: Unknown
- Terms: Contract for Deed, Rent w/Option
Property History click or tap to expand
| Date | Event | Price | Price/Sq Ft | Source |
|---|---|---|---|---|
| 11/10/2024 | Active | $489,900 | $187 | MLSPIN |
| 11/06/2024 | Price Change | $489,900 | $187 | MLSPIN |
| 09/24/2024 | Active | $519,900 | $198 | MLSPIN |
| 09/20/2024 | Price Change | $519,900 | $198 | MLSPIN |
| 09/15/2024 | Active | $539,900 | $206 | MLSPIN |
| 09/11/2024 | New | $539,900 | $206 | MLSPIN |
Mortgage Calculator
Map & Resources
Oxford Middle School
Grades: 7-9
0.62mi
Oxford Middle School
Public Middle School, Grades: 6-8
0.75mi
Clara Barton School
Public Elementary School, Grades: 3-5
0.84mi
Oxford High School
Public Secondary School, Grades: PK-12
0.85mi
Oxford Police Department
Local Police
0.55mi
Oxford Methodist Church Basketball Court
Sports Centre. Sports: Basketball
0.83mi
Greenbiar Recreation Area
Park
0.68mi
Carbuncle Park
Park
0.69mi
Seller's Representative: Donna Caissie, 2 Sisters Realty & Associates
MLS ID#: 73288995
© 2024 MLS Property Information Network, Inc.. All rights reserved.
The property listing data and information set forth herein were provided to MLS Property Information Network, Inc. from third party sources, including sellers, lessors and public records, and were compiled by MLS Property Information Network, Inc. The property listing data and information are for the personal, non commercial use of consumers having a good faith interest in purchasing or leasing listed properties of the type displayed to them and may not be used for any purpose other than to identify prospective properties which such consumers may have a good faith interest in purchasing or leasing. MLS Property Information Network, Inc. and its subscribers disclaim any and all representations and warranties as to the accuracy of the property listing data and information set forth herein.
MLS PIN data last updated at 2024-11-15 15:39:00



