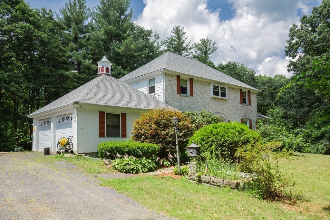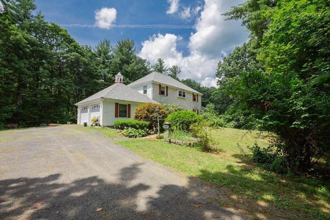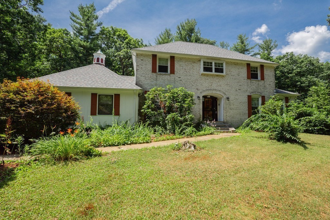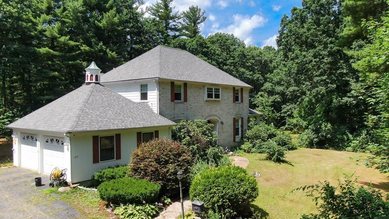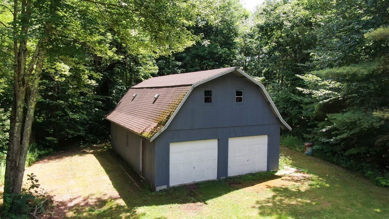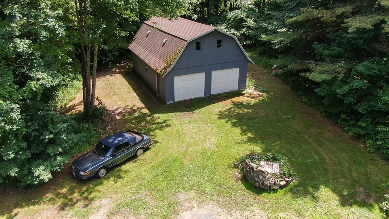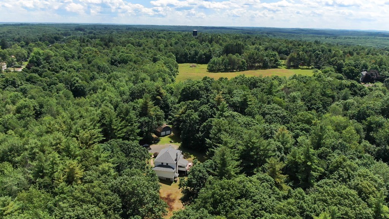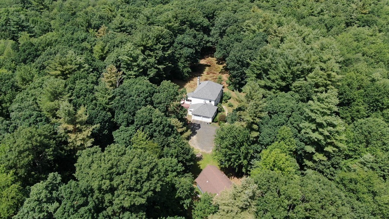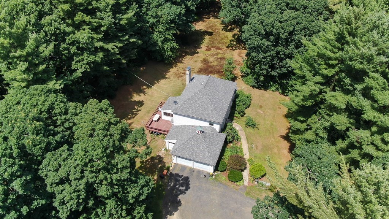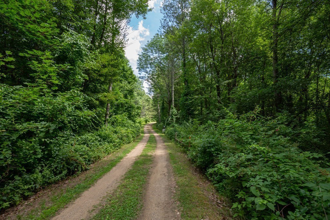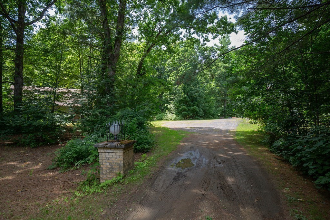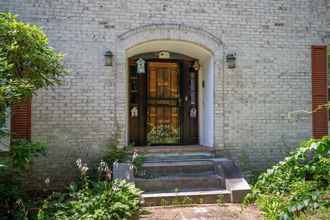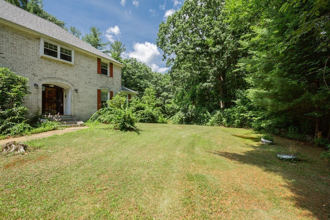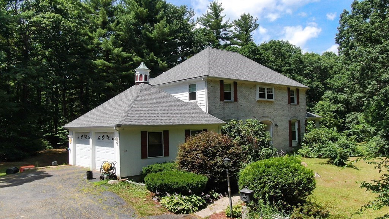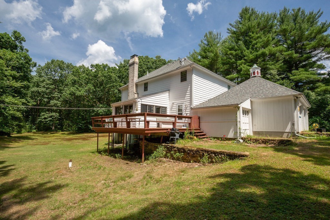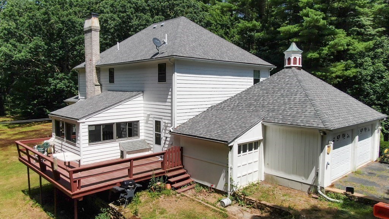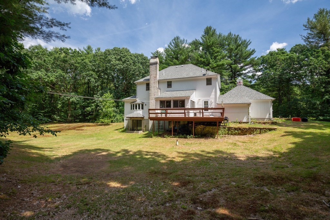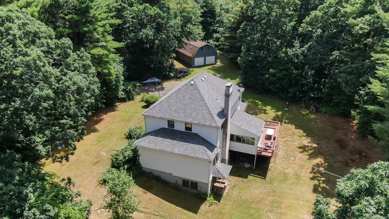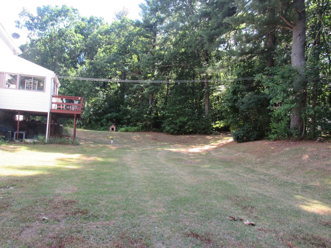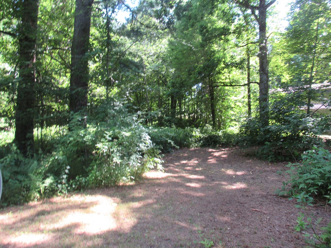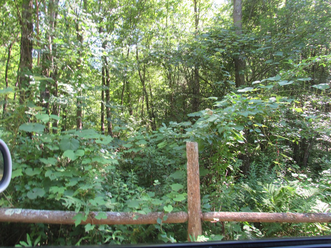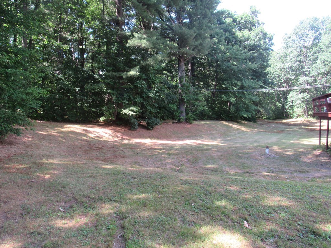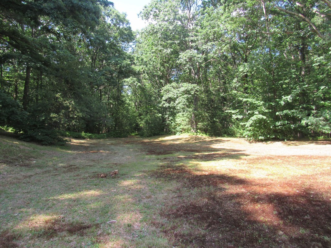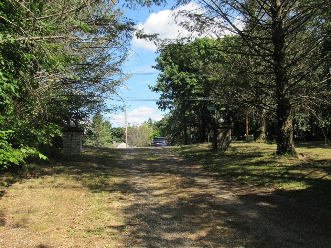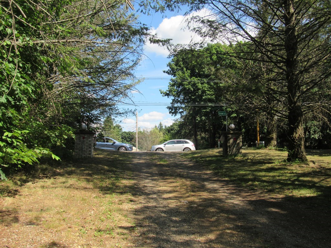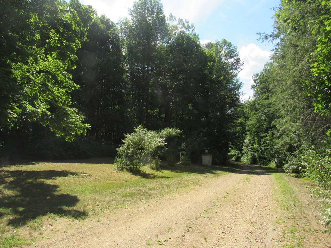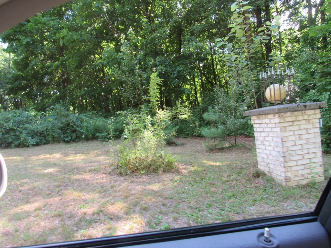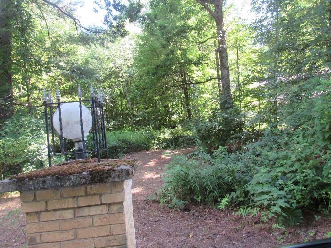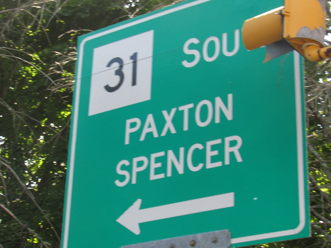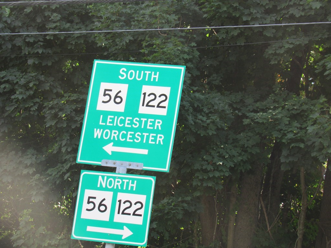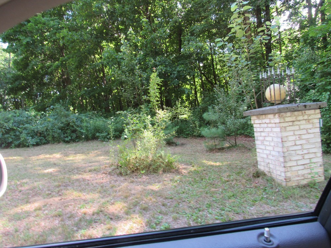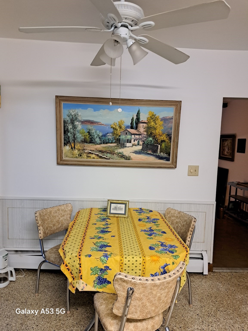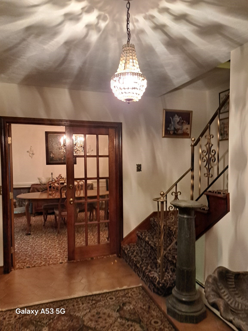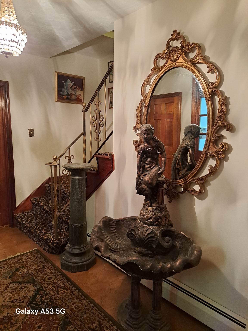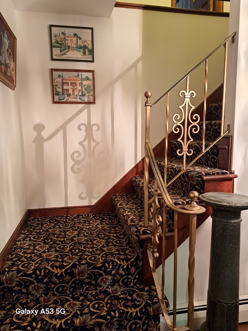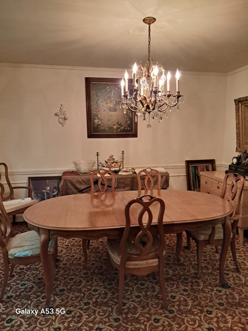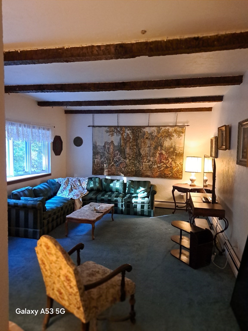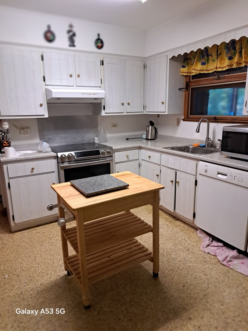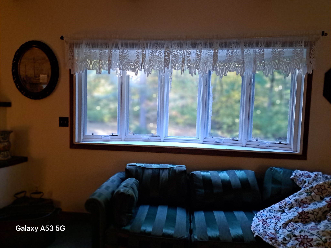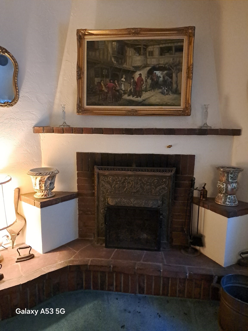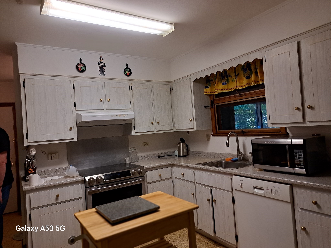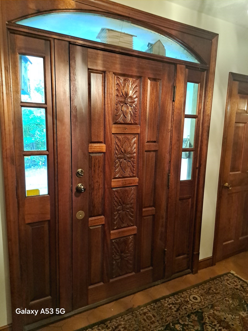Property Description
Property Overview
Property Details click or tap to expand
Kitchen, Dining, and Appliances
- Kitchen Dimensions: 16X11
- Kitchen Level: First Floor
- Bathroom - Half, Closet/Cabinets - Custom Built, Dining Area, Exterior Access, Handicap Accessible, Main Level, Open Floor Plan, Pantry
- Dishwasher, Dryer, Range, Refrigerator, Vacuum System, Washer, Washer Hookup
- Dining Room Dimensions: 13X12
- Dining Room Level: First Floor
- Dining Room Features: Closet/Cabinets - Custom Built, Exterior Access, Flooring - Wall to Wall Carpet, French Doors, Handicap Accessible, Main Level, Open Floor Plan
Bedrooms
- Bedrooms: 4
- Master Bedroom Dimensions: 19X13
- Master Bedroom Features: Bathroom - Full, Cable Hookup, Ceiling Fan(s), Closet, Closet - Walk-in, Dressing Room, Flooring - Wall to Wall Carpet
- Bedroom 2 Dimensions: 13X11
- Master Bedroom Features: Closet, Flooring - Wall to Wall Carpet
- Bedroom 3 Dimensions: 14X11
- Master Bedroom Features: Closet - Walk-in, Flooring - Wall to Wall Carpet
Other Rooms
- Total Rooms: 8
- Living Room Dimensions: 18X13
- Living Room Level: First Floor
- Living Room Features: Cable Hookup, Decorative Molding, Exterior Access, Fireplace, Flooring - Wall to Wall Carpet, Handicap Accessible, Main Level, Open Floor Plan, Recessed Lighting, Window(s) - Picture
- Family Room Dimensions: 18X11
- Family Room Level: First Floor
- Family Room Features: Exterior Access, Flooring - Wall to Wall Carpet, Main Level
- Laundry Room Features: Concrete Floor, Finished, Full, Interior Access, Other (See Remarks), Walk Out
Bathrooms
- Full Baths: 2
- Half Baths 2
- Master Bath: 1
- Bathroom 1 Level: First Floor
- Bathroom 1 Features: Bathroom - Half, Closet - Linen, Handicap Accessible, Main Level
- Bathroom 2 Features: Bathroom - Full, Bathroom - With Shower Stall
Amenities
- Bike Path
- Conservation Area
- Highway Access
- Park
- Private School
- Public Transportation
- Shopping
- University
- Walk/Jog Trails
Utilities
- Heating: Electric Baseboard, Geothermal Heat Source, Hot Water Baseboard, Individual, Oil, Other (See Remarks)
- Heat Zones: 2
- Hot Water: Other (See Remarks), Varies Per Unit
- Cooling: Individual, None
- Electric Info: 200 Amps, Circuit Breakers, Underground
- Energy Features: Insulated Doors, Insulated Windows, Prog. Thermostat, Storm Windows
- Utility Connections: for Electric Dryer, for Electric Oven, for Electric Range, Washer Hookup
- Water: City/Town Water, Nearby, Private, Private Water
- Sewer: On-Site, Private Sewerage
Garage & Parking
- Garage Parking: Barn, Carriage Shed, Detached, Garage Door Opener, Oversized Parking, Side Entry, Storage, Under, Work Area
- Garage Spaces: 3
- Parking Features: 1-10 Spaces, Off-Street
- Parking Spaces: 20
Interior Features
- Square Feet: 2418
- Fireplaces: 2
- Interior Features: Central Vacuum, Intercom, Laundry Chute, Security System
- Accessability Features: Yes
Construction
- Year Built: 1976
- Type: Detached
- Style: Colonial, Detached,
- Construction Type: Brick, Stone/Concrete
- Foundation Info: Concrete Block, Poured Concrete
- Roof Material: Aluminum, Asphalt/Fiberglass Shingles
- Flooring Type: Other (See Remarks), Tile, Varies Per Unit, Wall to Wall Carpet
- Lead Paint: Unknown
- Warranty: No
Exterior & Lot
- Lot Description: Additional Land Avail., Level, Scenic View(s), Wooded
- Exterior Features: Fruit Trees, Garden Area, Gutters, Porch - Screened, Professional Landscaping, Screens
- Road Type: Paved, Public, Publicly Maint.
Other Information
- MLS ID# 73296795
- Last Updated: 10/23/24
- HOA: No
- Reqd Own Association: Unknown
- Terms: Contract for Deed, Rent w/Option
Property History click or tap to expand
| Date | Event | Price | Price/Sq Ft | Source |
|---|---|---|---|---|
| 01/06/2025 | Active | $1,100,000 | MLSPIN | |
| 01/02/2025 | New | $1,100,000 | MLSPIN | |
| 01/01/2025 | Expired | $1,100,000 | MLSPIN | |
| 10/11/2024 | Active | $1,100,000 | MLSPIN | |
| 10/07/2024 | New | $1,100,000 | MLSPIN | |
| 10/05/2024 | Active | $699,000 | $289 | MLSPIN |
| 10/01/2024 | New | $699,000 | $289 | MLSPIN |
Mortgage Calculator
Map & Resources
Anna Maria College
University
0.53mi
Paxton Center
Public Elementary School, Grades: K-8
0.71mi
Theo's
Cafe
0.61mi
Paxton Fire Department
Fire Station
0.9mi
Paxton Police Department
Local Police
0.91mi
AMCAT Field
Sports Centre. Sports: American Football
0.6mi
Softball Field
Sports Centre. Sports: Baseball
0.81mi
Paxton Common
Park
0.52mi
Conservation Comm Land #1
Municipal Park
0.78mi
Annamaria College Open Space
Recreation Ground
0.36mi
Porcupine Hill
Recreation Ground
0.92mi
Country Bank
Bank
0.61mi
Richards Memorial Library
Library
0.48mi
Mondor-Eagen Library
Library
0.77mi
Seller's Representative: Karynsue Marchione-Reilly, Park Place Realty Enterprises
MLS ID#: 73296795
© 2025 MLS Property Information Network, Inc.. All rights reserved.
The property listing data and information set forth herein were provided to MLS Property Information Network, Inc. from third party sources, including sellers, lessors and public records, and were compiled by MLS Property Information Network, Inc. The property listing data and information are for the personal, non commercial use of consumers having a good faith interest in purchasing or leasing listed properties of the type displayed to them and may not be used for any purpose other than to identify prospective properties which such consumers may have a good faith interest in purchasing or leasing. MLS Property Information Network, Inc. and its subscribers disclaim any and all representations and warranties as to the accuracy of the property listing data and information set forth herein.
MLS PIN data last updated at 2024-10-23 16:10:00



