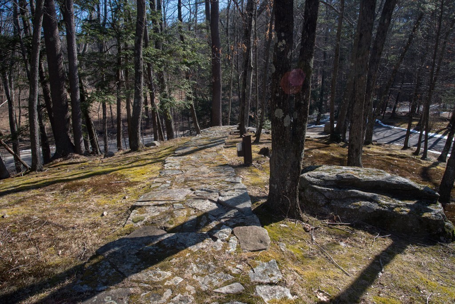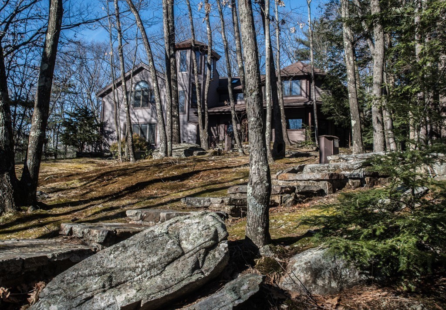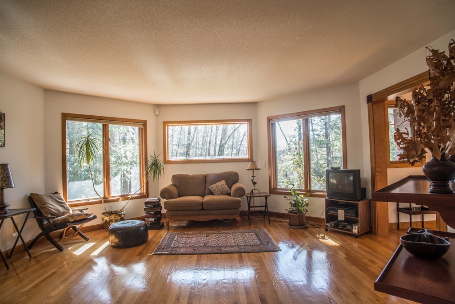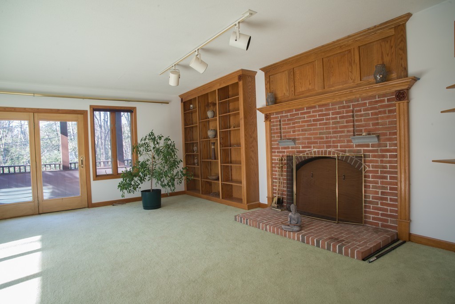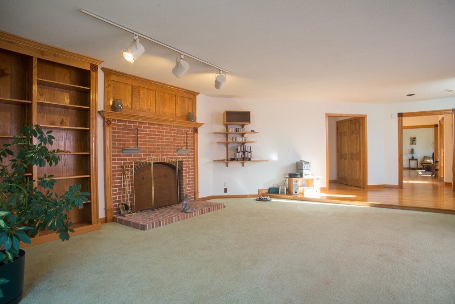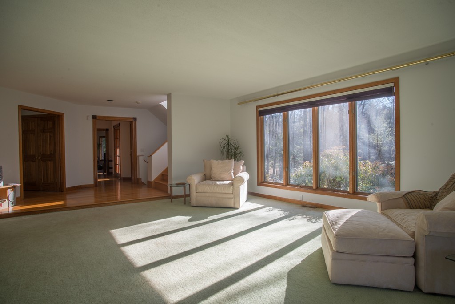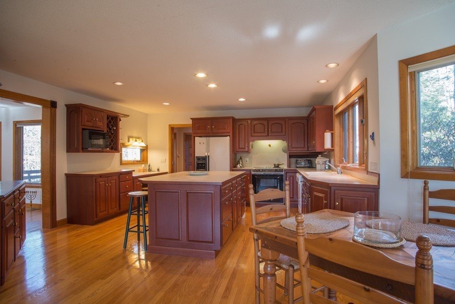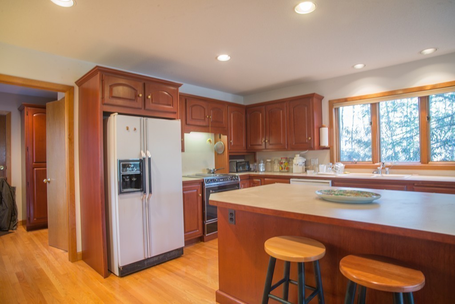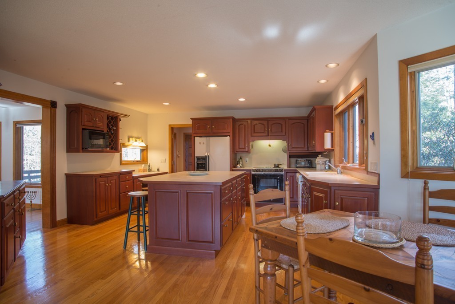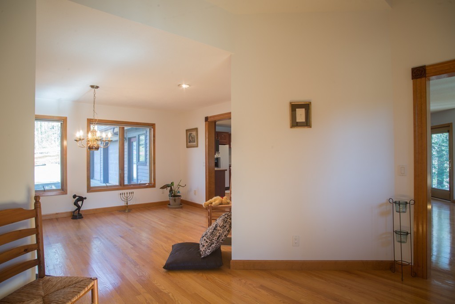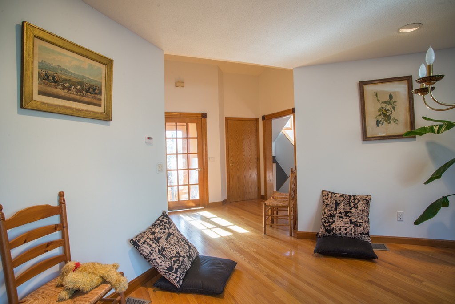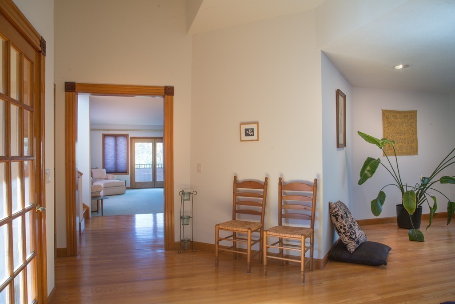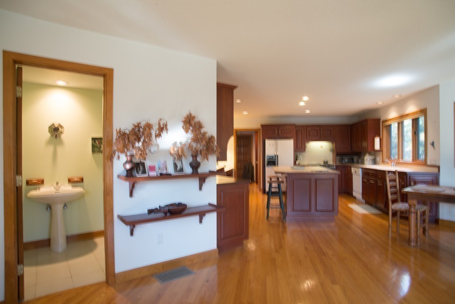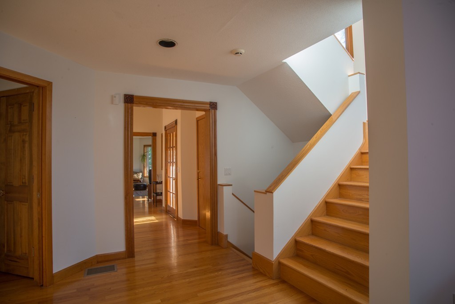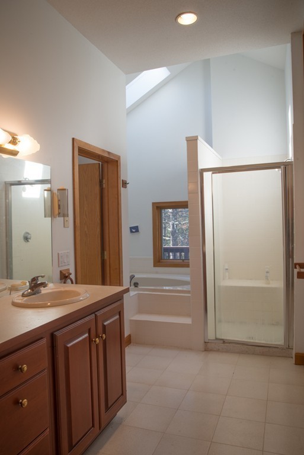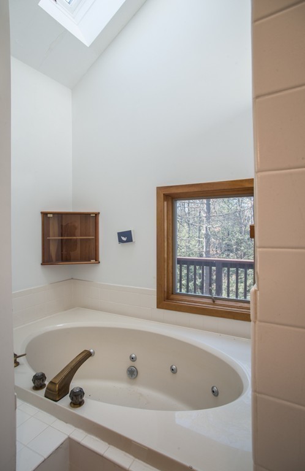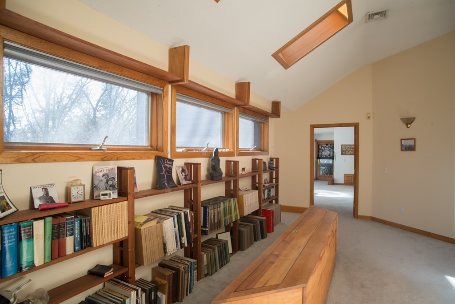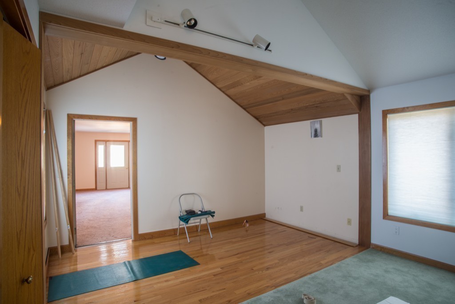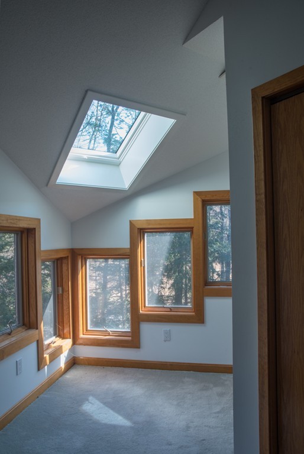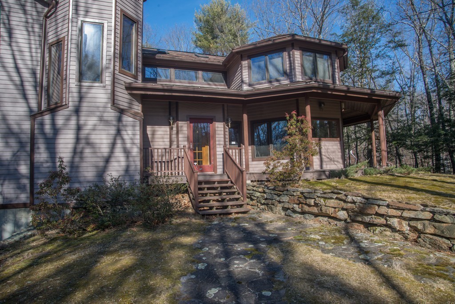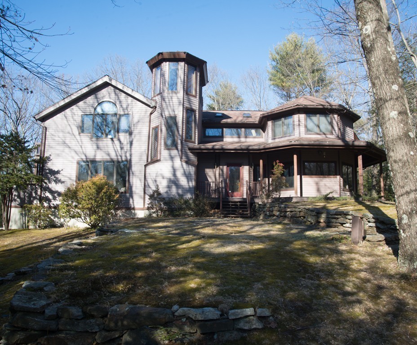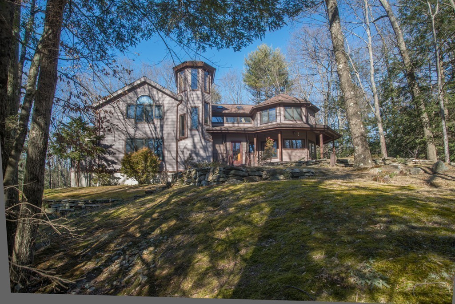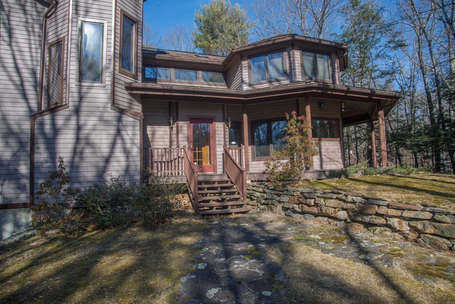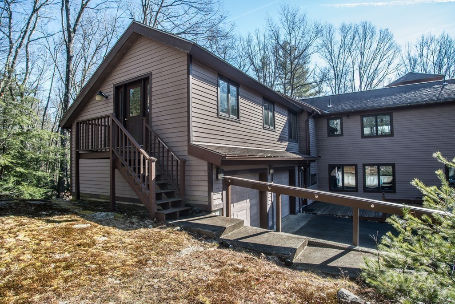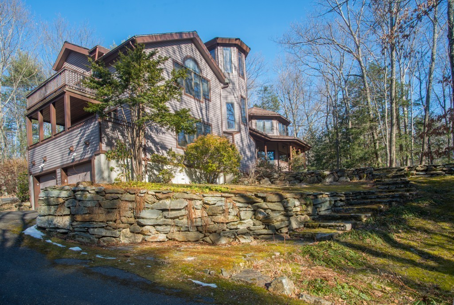Property Description
Property Overview
Mortgage Calculator
Home Value : $
Down Payment : $175000 - %
Interest Rate (%) : %
Mortgage Term : Years
Start After : Month
Annual Property Tax : %
Homeowner's Insurance : $
Monthly HOA : $
PMI : %
Map & Resources
Pelham Elementary School
Public Elementary School, Grades: K-6
0.61mi
Fort River Elementary School
Public Elementary School, Grades: K-6
1.4mi
Subway
Sandwich (Fast Food)
1.66mi
North Hot Pot
Chinese & Hot Pot Restaurant
1.4mi
K's Nutrition
Breakfast & Health Food & Coffee Restaurant
1.53mi
Kelly's Restaurant
Diner Restaurant
1.61mi
Westbrook Veterinary Hospital
Veterinary
1.18mi
Pelham Police Department
Local Police
0.61mi
Amherst Police Department
Local Police
2.32mi
Pelham Fire Department
Fire Station
0.6mi
Aerobics Studio
Fitness Centre. Sports: Yoga, Aerobics, Exercise
1.42mi
Amherst Fitness
Fitness Centre
1.54mi
Pelham Elementary Court
Sports Centre. Sports: Basketball
0.59mi
Hampshire Athletic Club
Sports Centre. Sports: Tennis, Swimming, Basketball
0.7mi
Harkness Conservation Area
Municipal Park
0.28mi
Harkness Brook Conservation Area
Municipal Park
0.51mi
Amethyst Brook Conservation Area
Municipal Park
0.6mi
Pemberton Memorial Forest
Land Trust Park
0.65mi
Butternut Hill Wildlife Sanctuary
Land Trust Park
0.65mi
Bayberry Lane Conservation Land
Municipal Park
0.67mi
Whitney Conservation Area
Municipal Park
0.7mi
Pelham Wildlife Sanctuary
Land Trust Park
0.89mi
Pelham Elementary Playground
Playground
0.58mi
Pelham Free Public Library
Library
0.61mi
Northampton Cooperative Bank
Bank
1.47mi
Florence Bank
Bank
1.52mi
Amherst Eco Laundry
Laundry
1.58mi
STYLES by Deborah
Hairdresser
1.28mi
Star Nails & Spa
Nails
1.6mi
Amherst Dental Group
Dentist
1.76mi
Sunoco
Gas Station
1.39mi
Cumberland Farms
Convenience
1.42mi
Neighbor Food Mart
Convenience
1.59mi
Mom's House Chinese Food Market
Supermarket
1.6mi
Wildside Smoke Shop
Variety Store
1.56mi
Talon Furniture & Mattress
Furniture
1.59mi
Seller's Representative: Jim Lumley, Lumley Real Estate
MLS ID#: 73195268
© 2025 MLS Property Information Network, Inc.. All rights reserved.
The property listing data and information set forth herein were provided to MLS Property Information Network, Inc. from third party sources, including sellers, lessors and public records, and were compiled by MLS Property Information Network, Inc. The property listing data and information are for the personal, non commercial use of consumers having a good faith interest in purchasing or leasing listed properties of the type displayed to them and may not be used for any purpose other than to identify prospective properties which such consumers may have a good faith interest in purchasing or leasing. MLS Property Information Network, Inc. and its subscribers disclaim any and all representations and warranties as to the accuracy of the property listing data and information set forth herein.
MLS PIN data last updated at 2025-03-18 15:15:00


