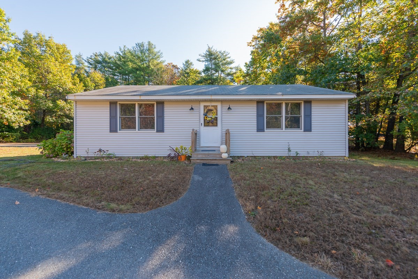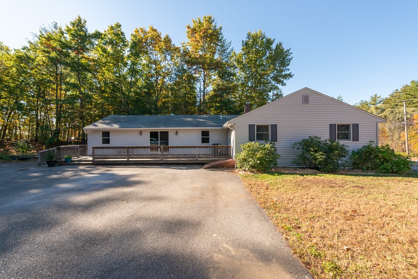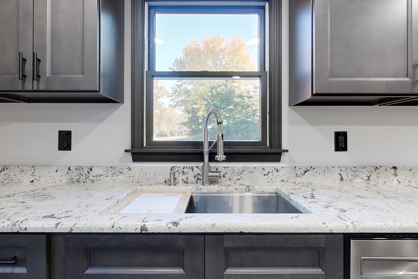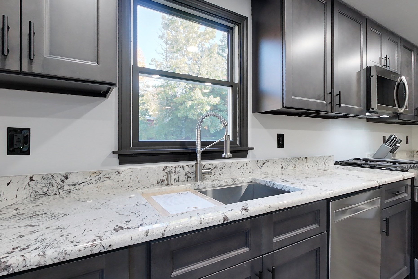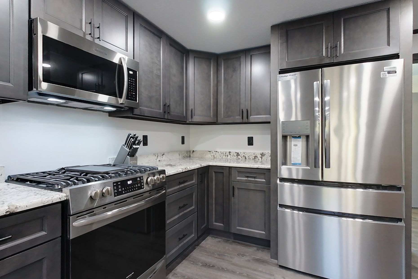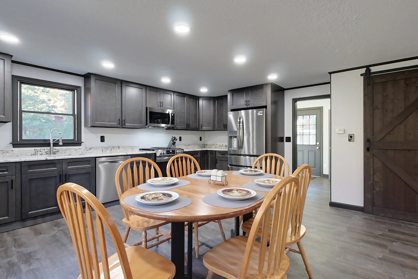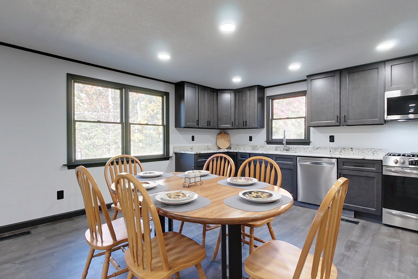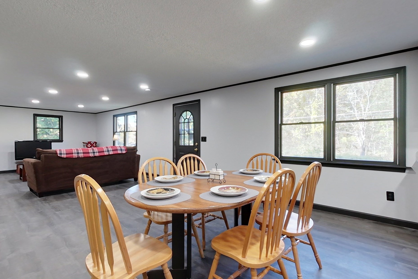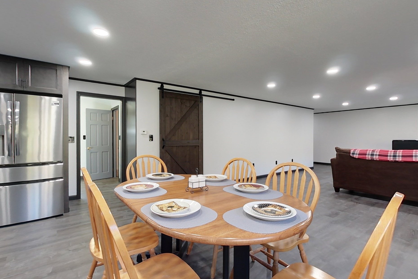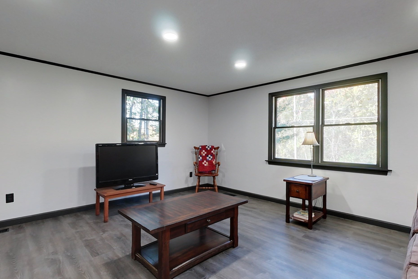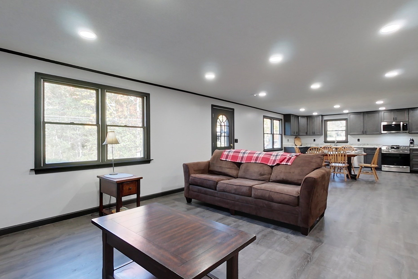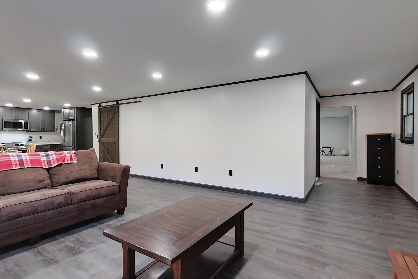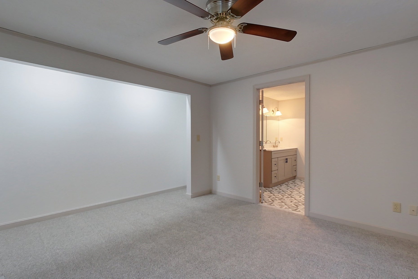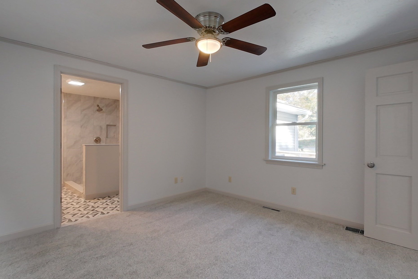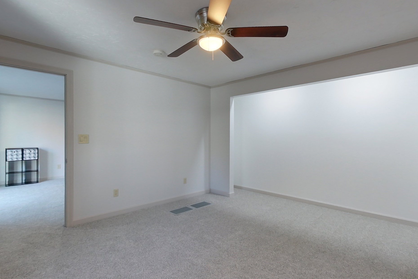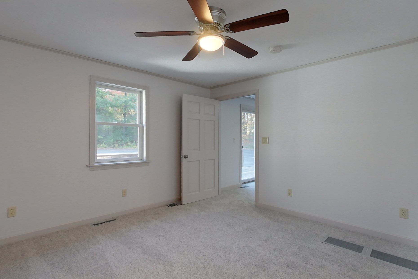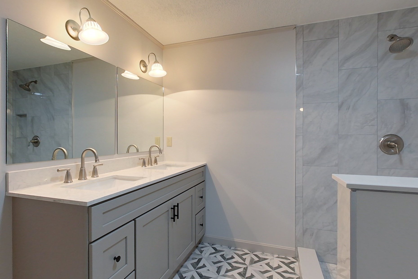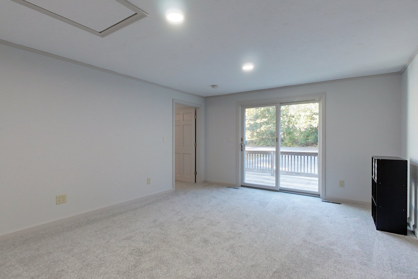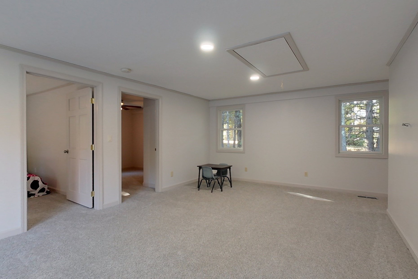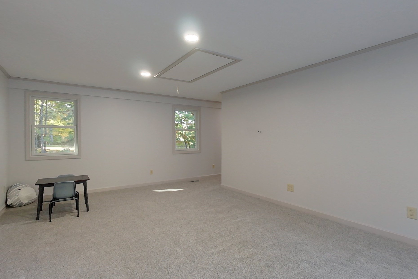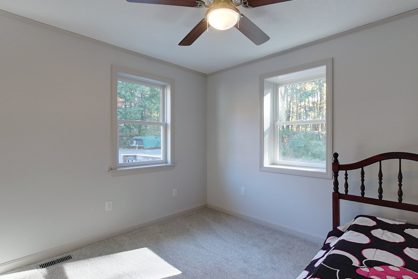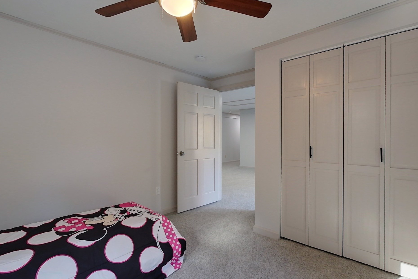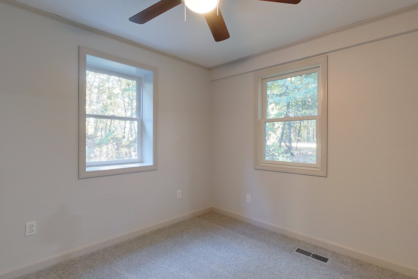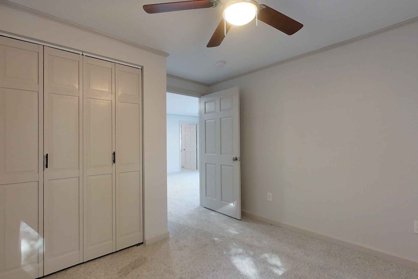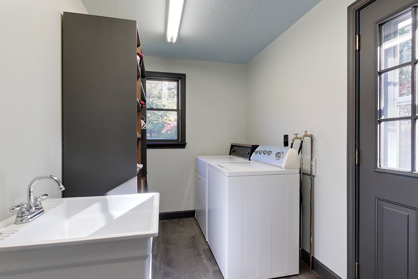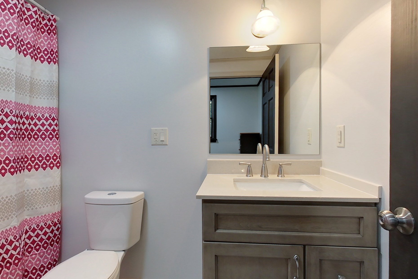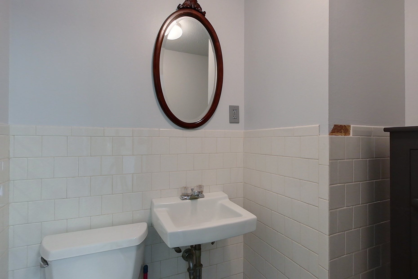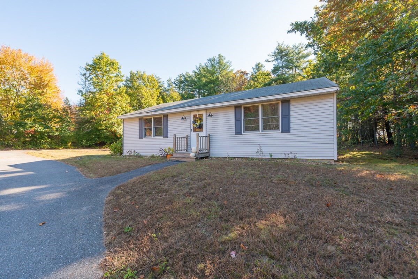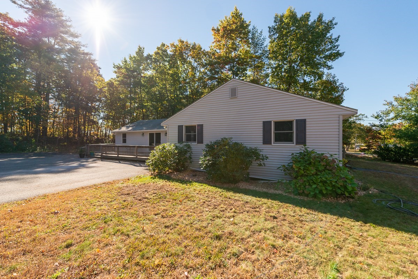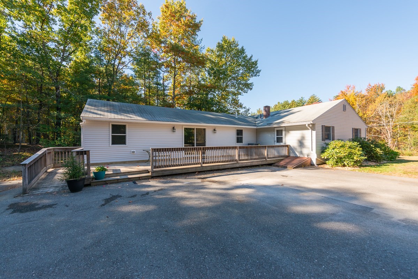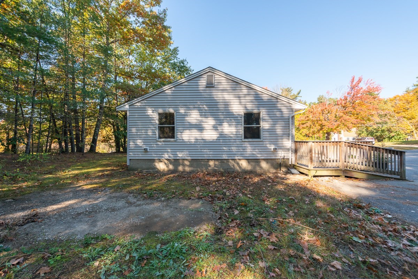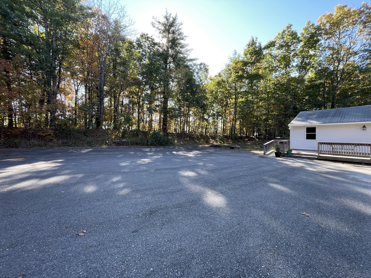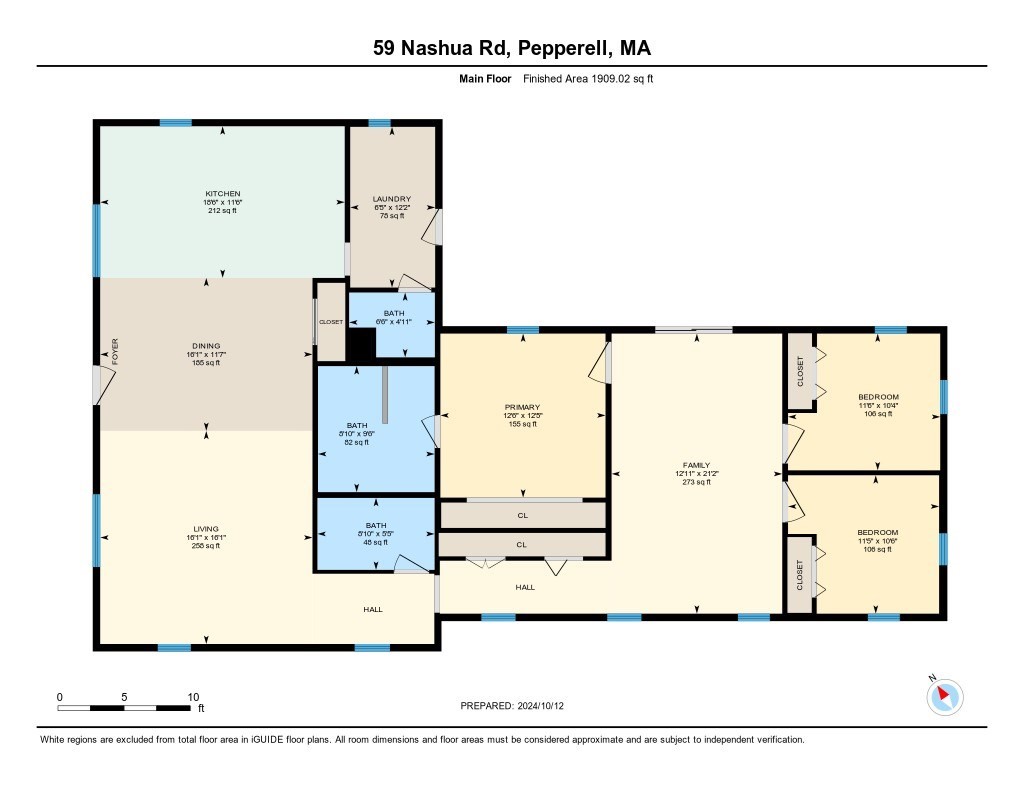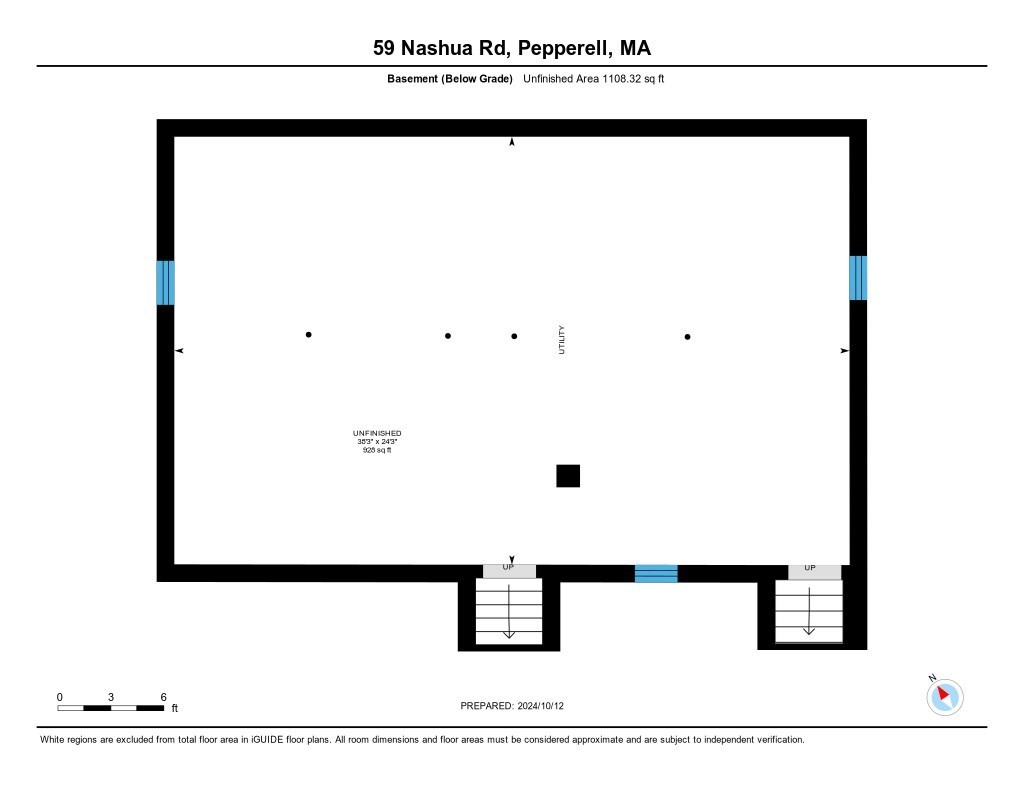Property Description
Property Overview
Property Details click or tap to expand
Kitchen, Dining, and Appliances
- Dishwasher, Dryer, Microwave, Range, Refrigerator, Washer, Washer Hookup
Bedrooms
- Bedrooms: 3
Other Rooms
- Total Rooms: 7
- Laundry Room Features: Bulkhead, Concrete Floor, Full, Sump Pump, Unfinished Basement
Bathrooms
- Full Baths: 2
- Half Baths 1
- Master Bath: 1
Utilities
- Heating: Central Heat, Electric, Forced Air, Gas, Hot Air Gravity, Oil, Unit Control
- Heat Zones: 2
- Hot Water: Electric
- Cooling: Central Air
- Cooling Zones: 2
- Electric Info: 100 Amps, 150 Amps, Circuit Breakers, Other (See Remarks), Underground
- Energy Features: Attic Vent Elec., Insulated Doors, Insulated Windows, Prog. Thermostat, Storm Doors
- Utility Connections: for Electric Dryer, for Gas Oven, for Gas Range, Icemaker Connection, Washer Hookup
- Water: City/Town Water, Private
- Sewer: On-Site, Private Sewerage
Garage & Parking
- Parking Features: 1-10 Spaces, Off-Street
- Parking Spaces: 10
Interior Features
- Square Feet: 1909
- Accessability Features: No
Construction
- Year Built: 1959
- Type: Detached
- Style: Half-Duplex, Ranch, W/ Addition
- Construction Type: Aluminum, Frame
- Foundation Info: Concrete Block, Poured Concrete
- Roof Material: Aluminum, Asphalt/Fiberglass Shingles
- Flooring Type: Tile, Vinyl / VCT, Wall to Wall Carpet
- Lead Paint: Unknown
- Warranty: No
Exterior & Lot
- Lot Description: Cleared, Level
- Exterior Features: Deck - Wood
- Road Type: Public
Other Information
- MLS ID# 73301956
- Last Updated: 10/18/24
- HOA: No
- Reqd Own Association: Unknown
Property History click or tap to expand
| Date | Event | Price | Price/Sq Ft | Source |
|---|---|---|---|---|
| 10/18/2024 | Active | $599,900 | $314 | MLSPIN |
| 10/14/2024 | New | $599,900 | $314 | MLSPIN |
Mortgage Calculator
Map & Resources
Mapledene Elementary School
Private School, Grades: K-5
0.77mi
The Pepperell Spa Cafe
Fast Food
0.86mi
Rail Trail Ice Cream Stop
Ice Cream Parlor
0.92mi
Charlotte's Cozy Kitchen
Restaurant
0.92mi
Pepperell Fire Department - Station 3
Fire Station
0.9mi
Arch Fitness
Fitness Centre
0.89mi
Rise and Shine Fitness
Fitness Centre
0.9mi
Riverside Conservation Area
Municipal Park
0.29mi
Unkety Brook Wildlife Management Area
State Park
0.32mi
Nashua River Rail Trail
State Park
0.51mi
Boy Scout Parcel
Municipal Park
0.54mi
Nashua River Access
State Park
0.58mi
Nissitissit River Wildlife Management Area
Nature Reserve
0.63mi
Covered Bridge Conservation Area
Municipal Park
0.7mi
Town Land
Recreation Ground
0.82mi
Mel's Barber Shop
Hairdresser
0.88mi
Ticks Boutique Hair & Nail Salon
Hairdresser
0.89mi
Seller's Representative: Blood Team, Keller Williams Realty - Merrimack
MLS ID#: 73301956
© 2024 MLS Property Information Network, Inc.. All rights reserved.
The property listing data and information set forth herein were provided to MLS Property Information Network, Inc. from third party sources, including sellers, lessors and public records, and were compiled by MLS Property Information Network, Inc. The property listing data and information are for the personal, non commercial use of consumers having a good faith interest in purchasing or leasing listed properties of the type displayed to them and may not be used for any purpose other than to identify prospective properties which such consumers may have a good faith interest in purchasing or leasing. MLS Property Information Network, Inc. and its subscribers disclaim any and all representations and warranties as to the accuracy of the property listing data and information set forth herein.
MLS PIN data last updated at 2024-10-18 03:05:00



