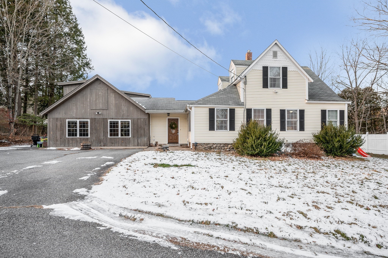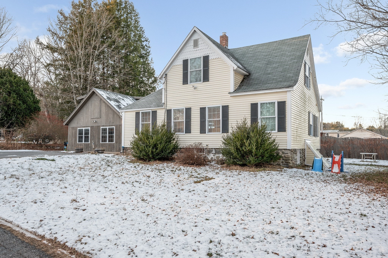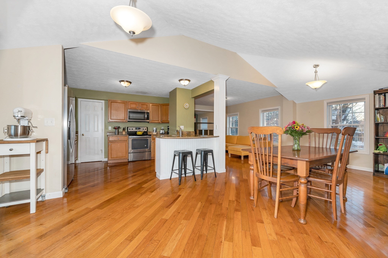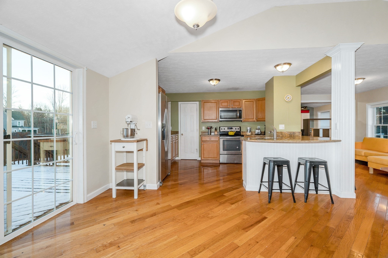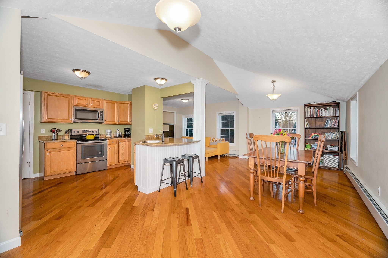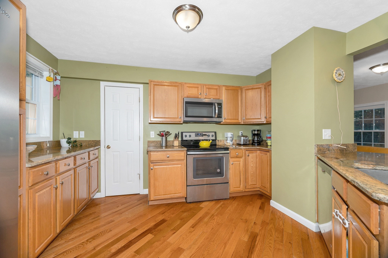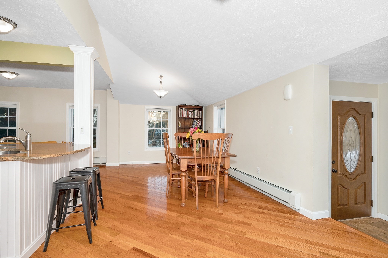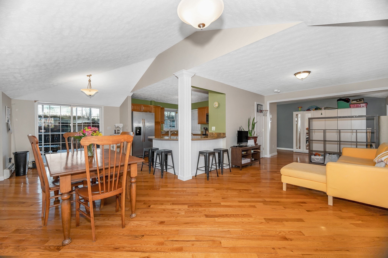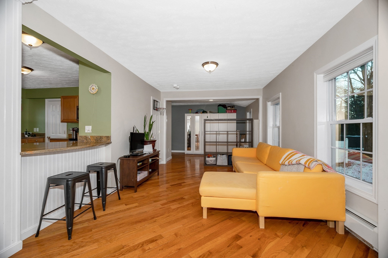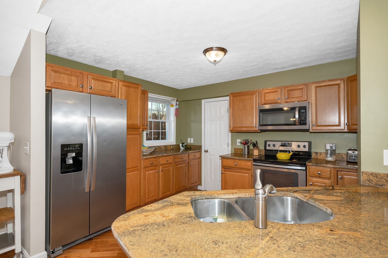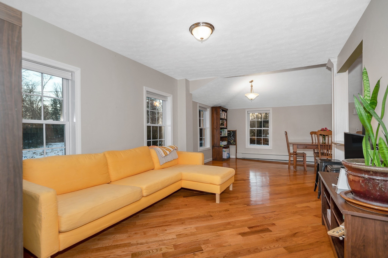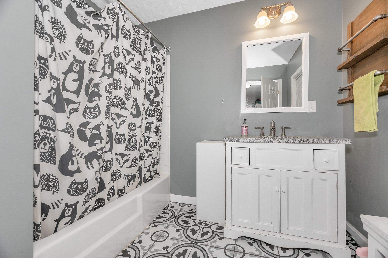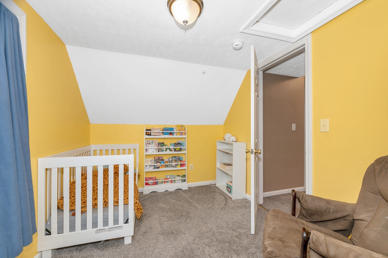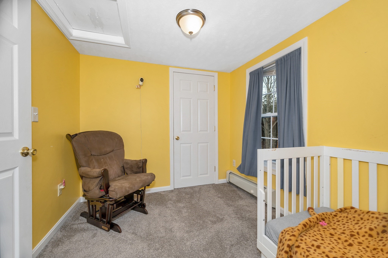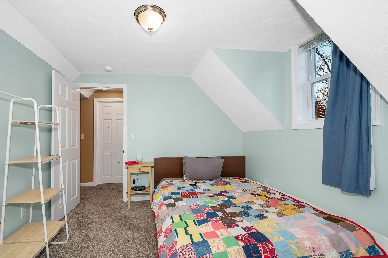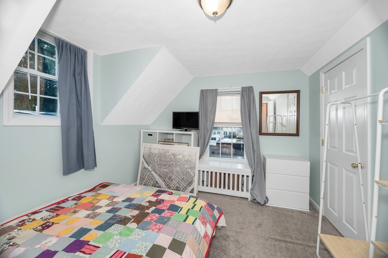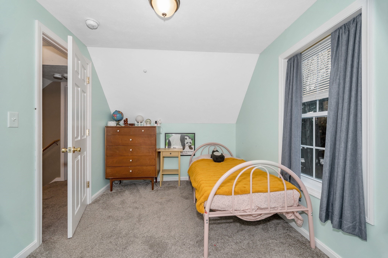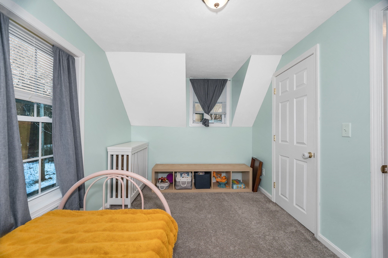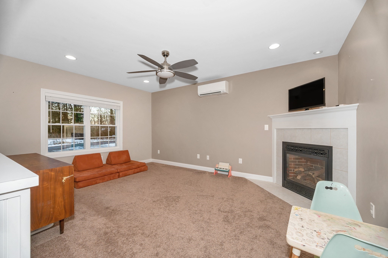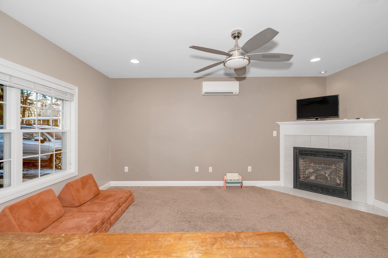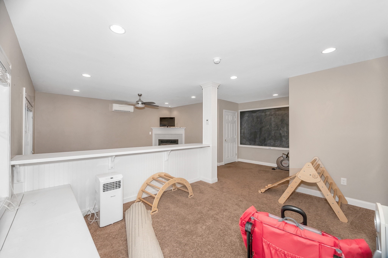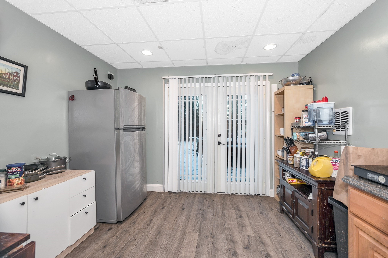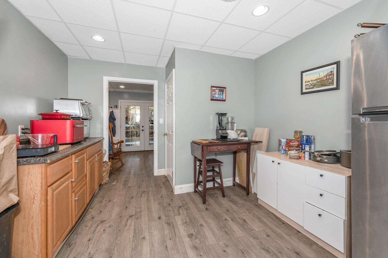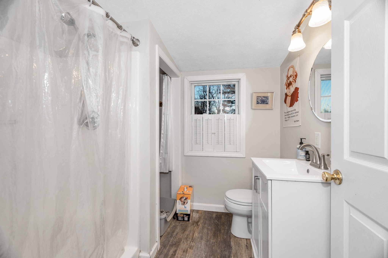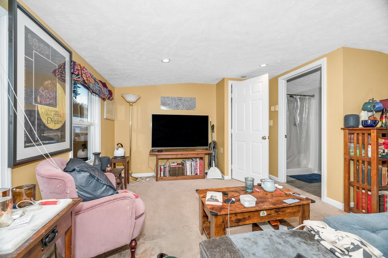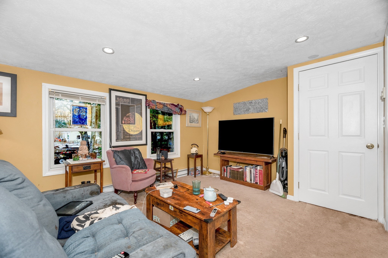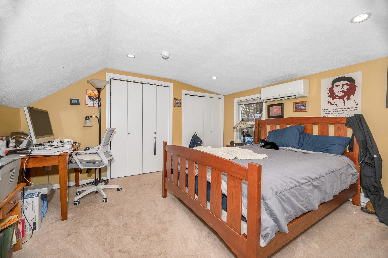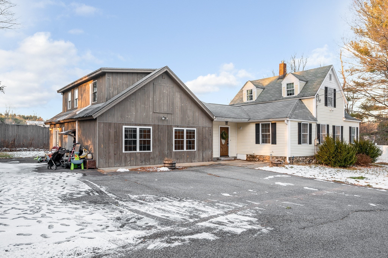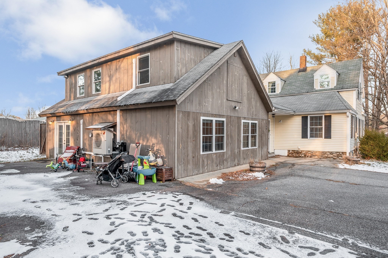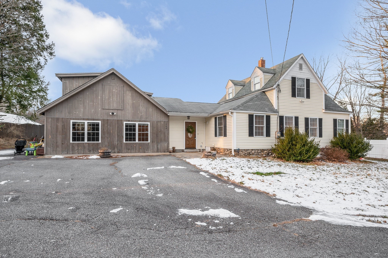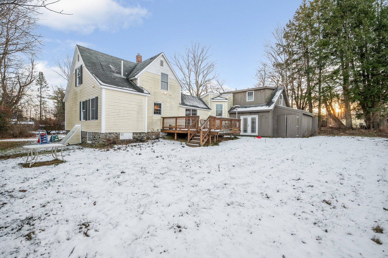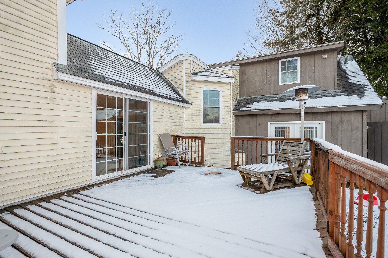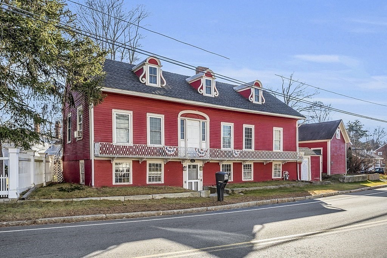Property Description
Property Overview
Property Details click or tap to expand
Kitchen, Dining, and Appliances
- Kitchen Dimensions: 25X18
- Kitchen Level: First Floor
- Flooring - Hardwood
- Range, Refrigerator, Washer Hookup
- Dining Room Level: First Floor
- Dining Room Features: Flooring - Hardwood
Bedrooms
- Bedrooms: 4
- Master Bedroom Dimensions: 25X32
- Master Bedroom Level: Second Floor
- Master Bedroom Features: Flooring - Wall to Wall Carpet
- Bedroom 2 Dimensions: 15X10
- Bedroom 2 Level: Second Floor
- Master Bedroom Features: Flooring - Wall to Wall Carpet
- Bedroom 3 Dimensions: 10X10
- Bedroom 3 Level: Second Floor
- Master Bedroom Features: Flooring - Wall to Wall Carpet
Other Rooms
- Total Rooms: 9
- Living Room Dimensions: 32X11
- Living Room Level: First Floor
- Living Room Features: Flooring - Wall to Wall Carpet
- Family Room Dimensions: 20X22
- Family Room Level: First Floor
- Laundry Room Features: Partial, Sump Pump
Bathrooms
- Full Baths: 2
- Bathroom 1 Level: First Floor
- Bathroom 1 Features: Flooring - Stone/Ceramic Tile
- Bathroom 2 Level: Second Floor
Amenities
- Private School
- Public School
- Shopping
- Walk/Jog Trails
Utilities
- Heating: Active Solar, Common, Ductless Mini-Split System, Electric Baseboard, Gas, Heat Pump, Hot Air Gravity, Hot Water Radiators, Steam, Unit Control
- Heat Zones: 3
- Hot Water: Natural Gas
- Cooling: Ductless Mini-Split System
- Cooling Zones: 3
- Electric Info: 100 Amps, Other (See Remarks)
- Energy Features: Insulated Doors, Insulated Windows
- Utility Connections: for Electric Oven, for Electric Range, Washer Hookup
- Water: City/Town Water, Private
- Sewer: On-Site, Private Sewerage
Garage & Parking
- Garage Parking: Storage
- Parking Features: 1-10 Spaces, Improved Driveway, Off-Street, Paved Driveway
- Parking Spaces: 6
Interior Features
- Square Feet: 2488
- Fireplaces: 1
- Accessability Features: Unknown
Construction
- Year Built: 1900
- Type: Detached
- Style: Colonial, Detached,
- Construction Type: Aluminum, Frame
- Foundation Info: Fieldstone
- Roof Material: Aluminum, Asphalt/Fiberglass Shingles
- UFFI: Unknown
- Flooring Type: Hardwood, Vinyl / VCT, Wall to Wall Carpet
- Lead Paint: Unknown
- Warranty: No
Exterior & Lot
- Lot Description: Other (See Remarks)
- Exterior Features: Deck - Wood, Gutters
- Road Type: Dead End, Paved, Private, Privately Maint.
Other Information
- MLS ID# 73318523
- Last Updated: 12/13/24
- HOA: No
- Reqd Own Association: Unknown
Property History click or tap to expand
| Date | Event | Price | Price/Sq Ft | Source |
|---|---|---|---|---|
| 12/13/2024 | Active | $425,000 | $171 | MLSPIN |
| 12/09/2024 | New | $425,000 | $171 | MLSPIN |
Mortgage Calculator
Map & Resources
Nissitissit Middle School
Public Middle School, Grades: 5-8
0.32mi
Varnum Brook School
Public Elementary School, Grades: K-4
0.45mi
Mapledene Elementary School
Private School, Grades: K-5
0.48mi
Peter Fitzpatrick School
School
0.62mi
Dunkin'
Donut & Coffee Shop
0.63mi
Pizza Pizzazz
Pizzeria
0.67mi
Domino's
Pizzeria
0.76mi
The Pepperell Spa Cafe
Fast Food
0.78mi
Rail Trail Ice Cream Stop
Ice Cream Parlor
0.79mi
Charlotte's Cozy Kitchen
Restaurant
0.79mi
Pepperell Fire Department - Station 2
Fire Station
0.77mi
Pepperell Police Department
Local Police
0.63mi
Rise and Shine Fitness
Fitness Centre
0.79mi
Arch Fitness
Fitness Centre
0.79mi
Nissitissit River Wildlife Management Area
Nature Reserve
0.07mi
Hovey Corner Conservation Area
Land Trust Park
0.35mi
Covered Bridge Conservation Area
Municipal Park
0.48mi
Town Land
Municipal Park
0.54mi
Nashua River Access
State Park
0.56mi
Unkety Brook Wildlife Management Area
State Park
0.58mi
Town Land
Municipal Park
0.69mi
Susan Smith Lot
Land Trust Park
0.8mi
Nissitissit Middle School
Recreation Ground
0.14mi
Tucker Street
Recreation Ground
0.42mi
Neighborhood Common Land
Recreation Ground
0.73mi
Lawrence Library Land
Recreation Ground
0.74mi
Neighborhood Common Land
Recreation Ground
0.78mi
Town Hall Land
Recreation Ground
0.82mi
Town Land
Recreation Ground
0.82mi
Family Tree Child Center
Childcare
0.34mi
Lawrence Library
Library
0.76mi
Gulf
Gas Station. Self Service: No
0.75mi
Cumberland Farms
Gas Station
0.77mi
Mel's Barber Shop
Hairdresser
0.78mi
Ticks Boutique Hair & Nail Salon
Hairdresser
0.79mi
Pepperell Family Pharmacy
Pharmacy
0.63mi
Seller's Representative: Kelly Espinola, Keller Williams Realty-Merrimack
MLS ID#: 73318523
© 2024 MLS Property Information Network, Inc.. All rights reserved.
The property listing data and information set forth herein were provided to MLS Property Information Network, Inc. from third party sources, including sellers, lessors and public records, and were compiled by MLS Property Information Network, Inc. The property listing data and information are for the personal, non commercial use of consumers having a good faith interest in purchasing or leasing listed properties of the type displayed to them and may not be used for any purpose other than to identify prospective properties which such consumers may have a good faith interest in purchasing or leasing. MLS Property Information Network, Inc. and its subscribers disclaim any and all representations and warranties as to the accuracy of the property listing data and information set forth herein.
MLS PIN data last updated at 2024-12-13 03:05:00



