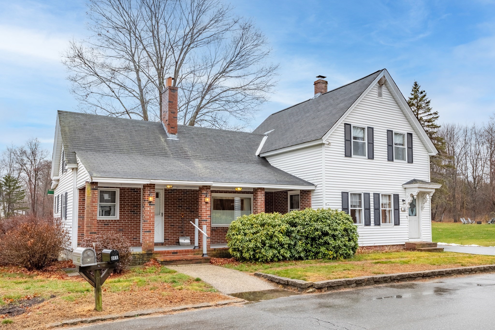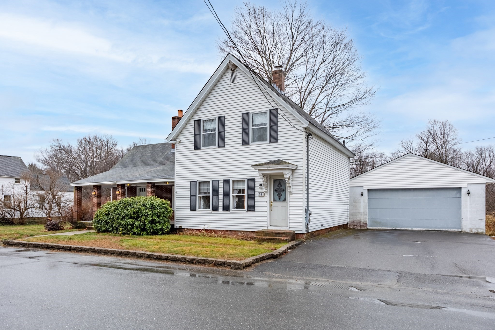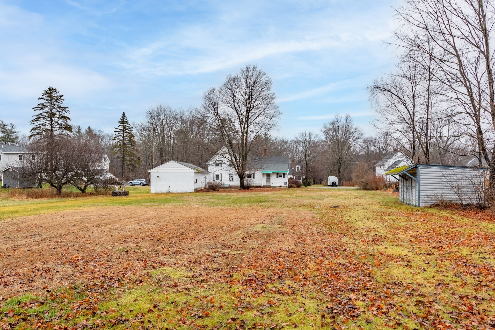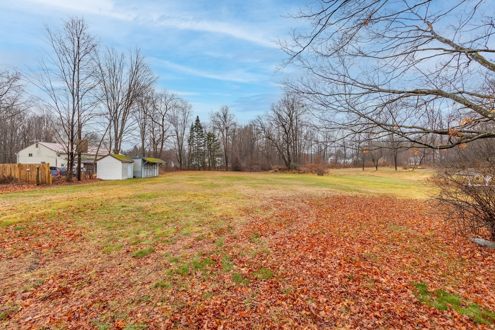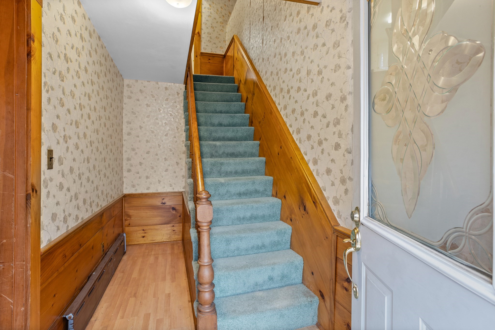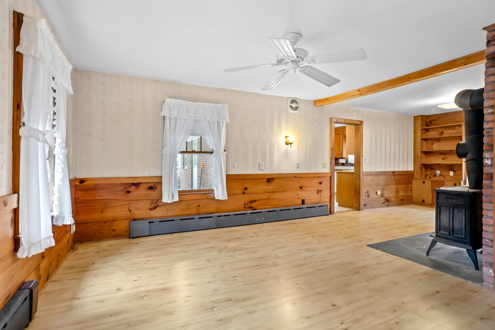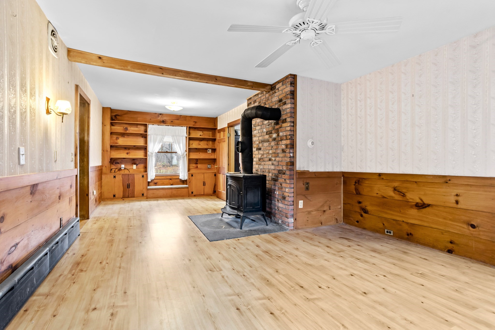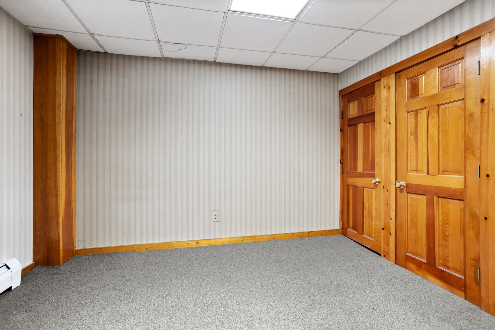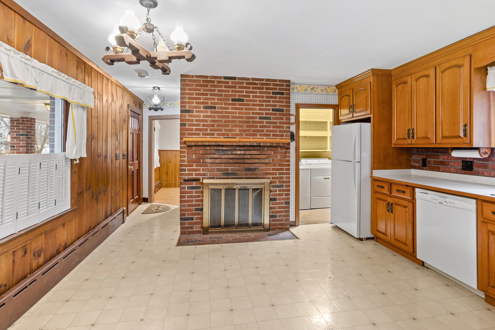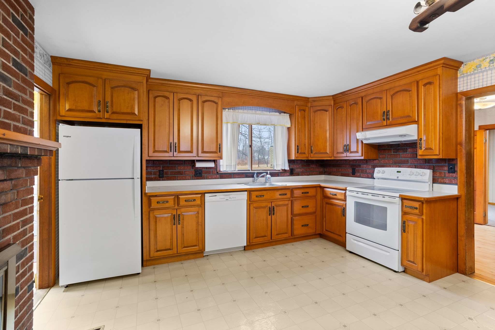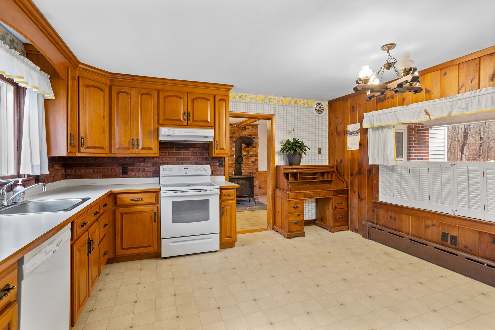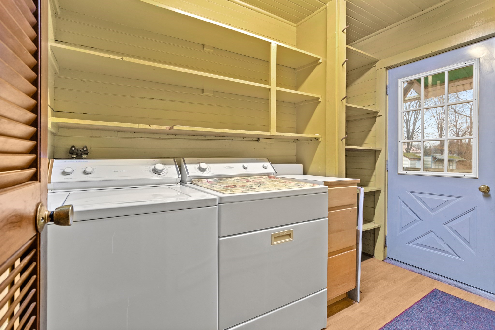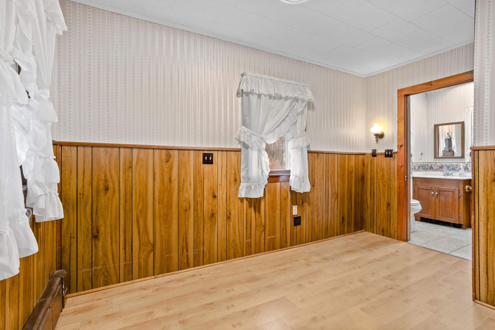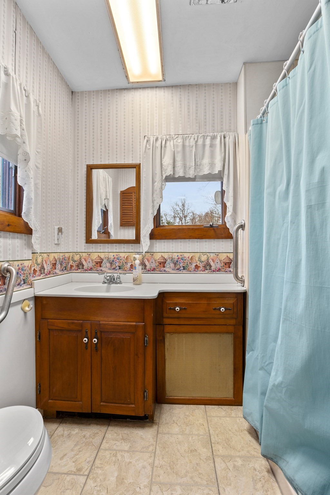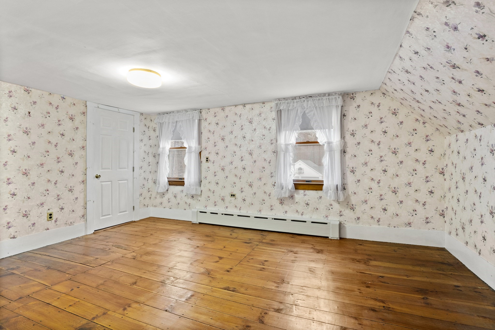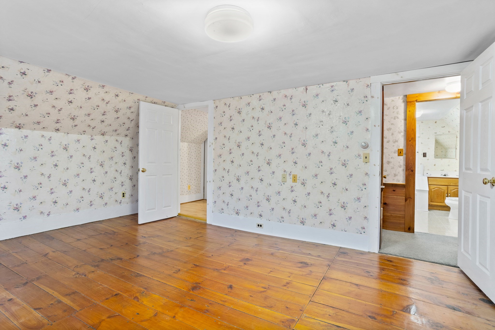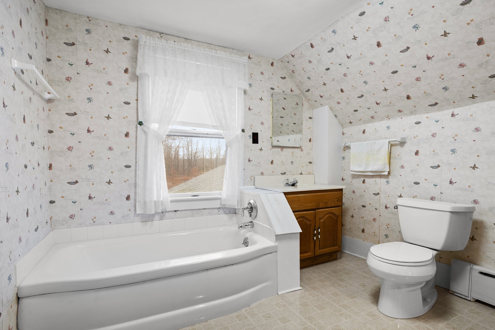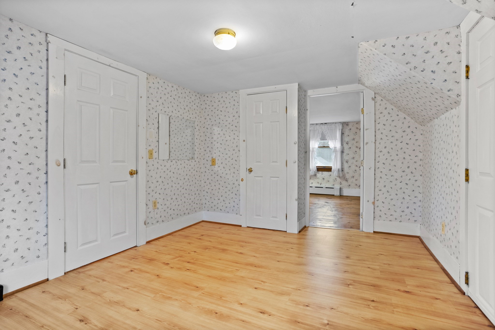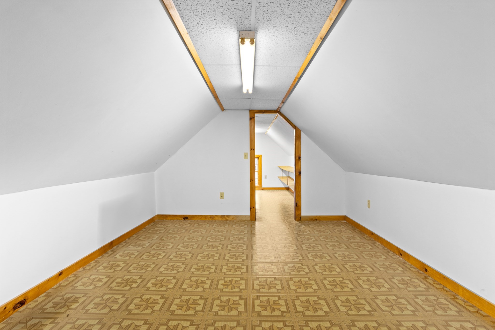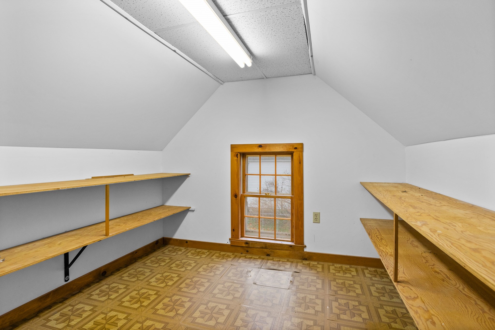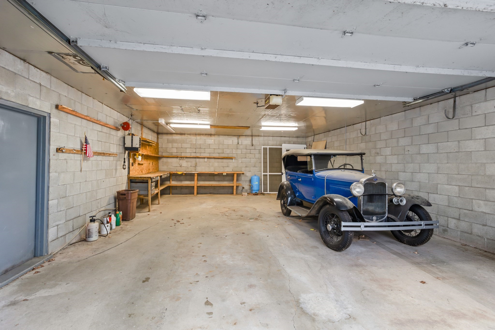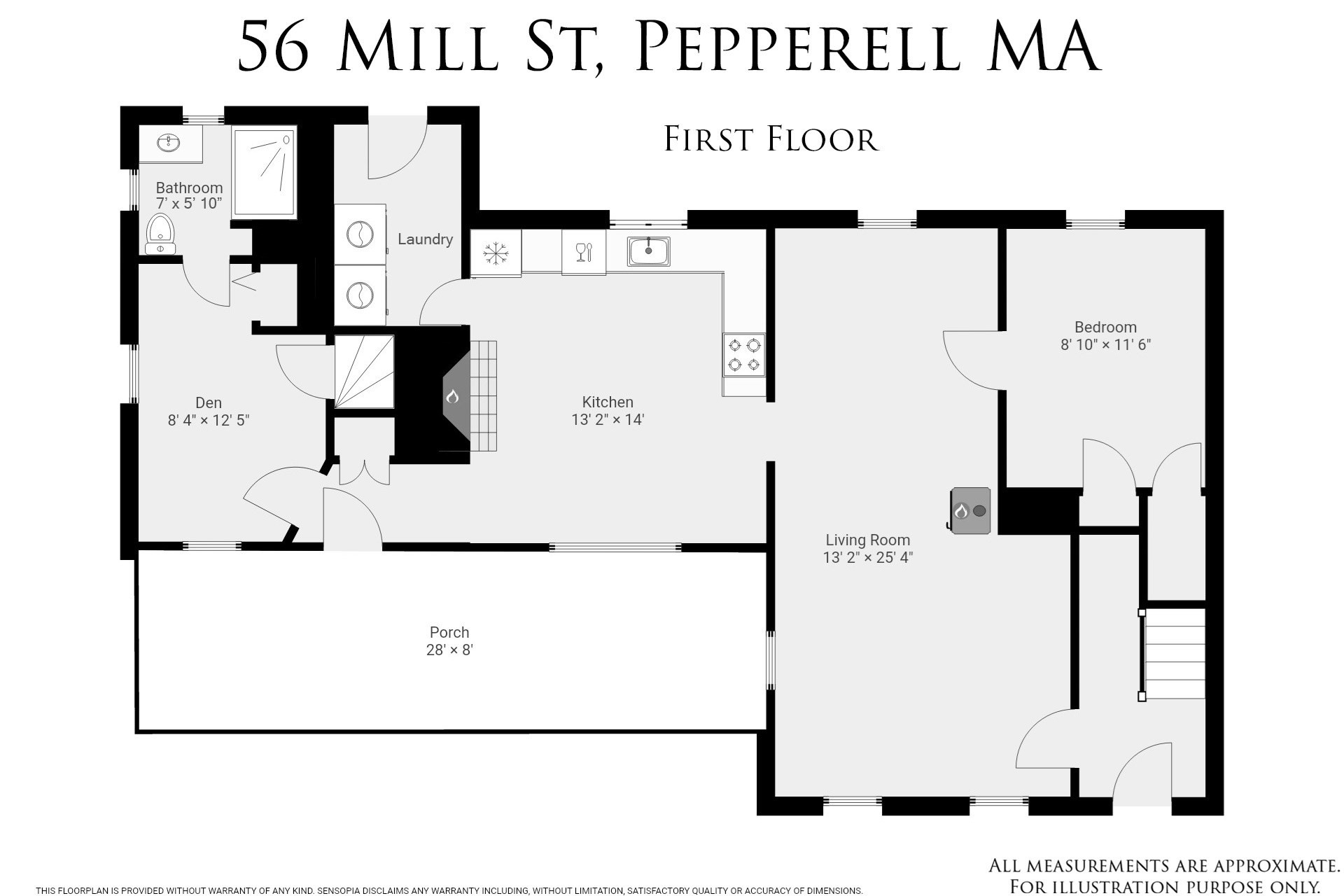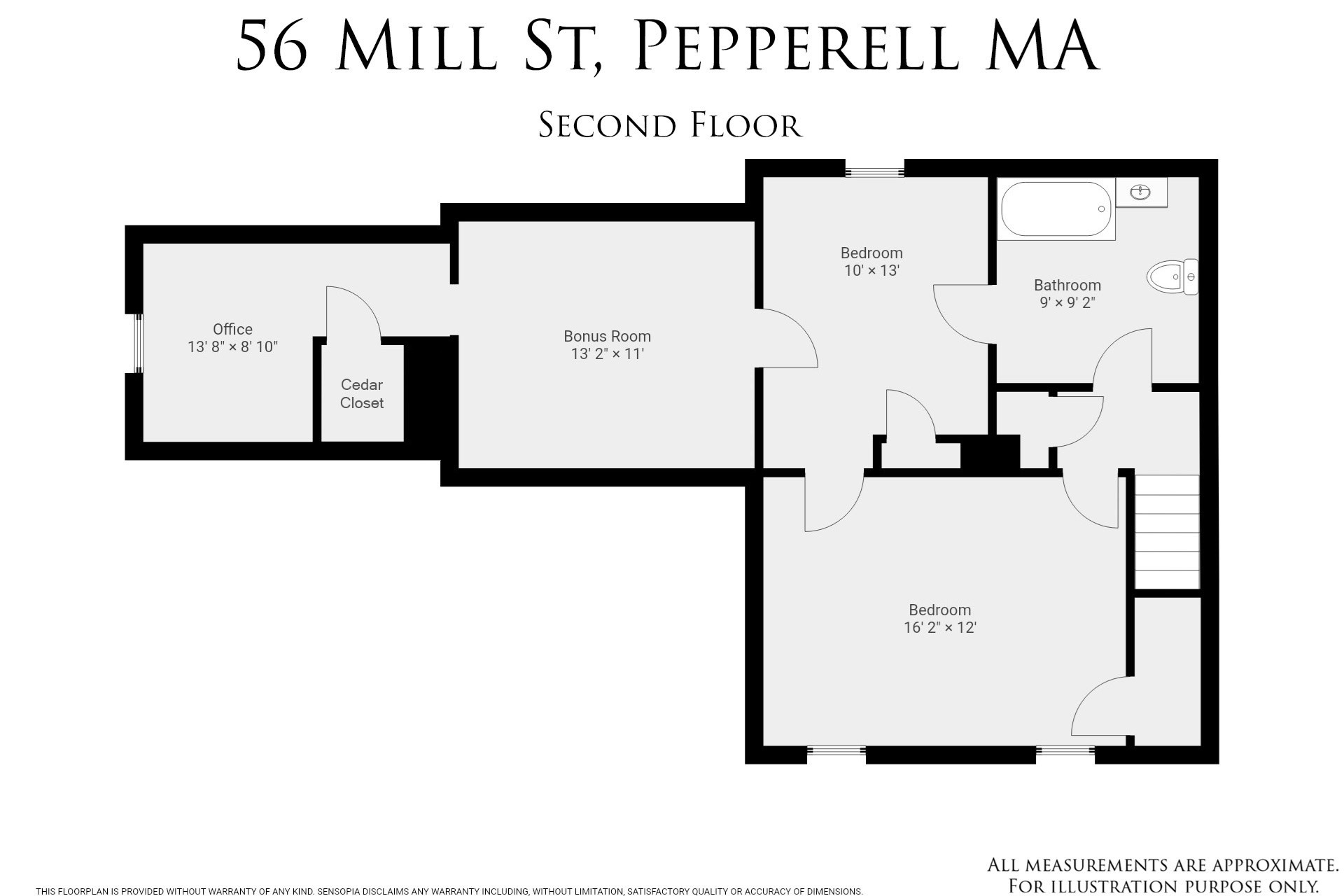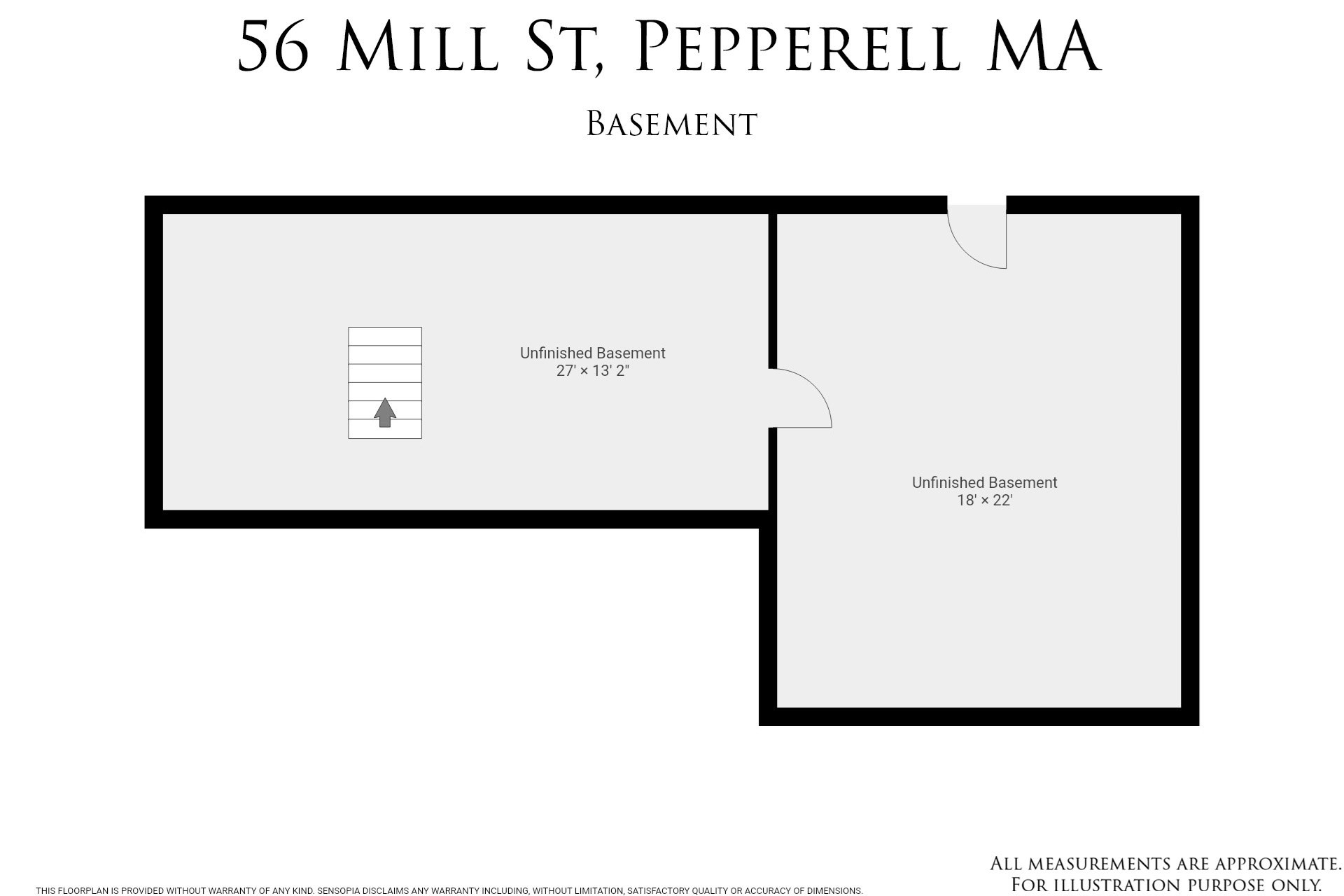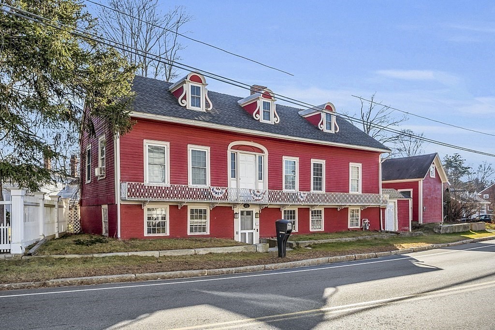Property Description
Property Overview
Property Details click or tap to expand
Kitchen, Dining, and Appliances
- Dining Area, Fireplace, Flooring - Laminate, Pantry
- Dishwasher, Dryer, Range, Refrigerator, Washer, Washer Hookup
Bedrooms
- Bedrooms: 3
- Master Bedroom Level: Second Floor
- Master Bedroom Features: Closet, Flooring - Wood
- Bedroom 2 Level: Second Floor
- Master Bedroom Features: Closet, Flooring - Wood
- Bedroom 3 Level: First Floor
- Master Bedroom Features: Closet/Cabinets - Custom Built, Flooring - Wall to Wall Carpet
Other Rooms
- Total Rooms: 8
- Living Room Level: First Floor
- Living Room Features: Ceiling Fan(s), Closet/Cabinets - Custom Built
- Laundry Room Features: Bulkhead, Interior Access, Partial, Sump Pump, Unfinished Basement
Bathrooms
- Full Baths: 2
- Bathroom 1 Features: Bathroom - Full, Bathroom - With Shower Stall, Handicap Equipped
- Bathroom 2 Level: Second Floor
- Bathroom 2 Features: Bathroom - Full, Bathroom - With Tub
Amenities
- Bike Path
- Laundromat
- Shopping
- Walk/Jog Trails
Utilities
- Heating: Electric Baseboard, Geothermal Heat Source, Hot Water Baseboard, Individual, Oil, Other (See Remarks)
- Hot Water: Other (See Remarks), Varies Per Unit
- Cooling: Individual, None
- Electric Info: 100 Amps, Circuit Breakers, Other (See Remarks), Underground
- Utility Connections: for Electric Dryer, for Electric Range, Washer Hookup
- Water: City/Town Water, Private
- Sewer: City/Town Sewer, Private
Garage & Parking
- Garage Parking: Detached, Garage Door Opener, Storage, Work Area
- Garage Spaces: 2
- Parking Features: 1-10 Spaces, Improved Driveway, Off-Street, Paved Driveway
- Parking Spaces: 4
Interior Features
- Square Feet: 1531
- Fireplaces: 1
- Accessability Features: No
Construction
- Year Built: 1875
- Type: Detached
- Style: Colonial, Detached,
- Construction Type: Aluminum, Frame
- Foundation Info: Fieldstone, Poured Concrete
- Roof Material: Aluminum, Asphalt/Fiberglass Shingles
- UFFI: Unknown
- Flooring Type: Laminate, Pine, Tile, Vinyl, Wall to Wall Carpet
- Lead Paint: Unknown
- Warranty: No
Exterior & Lot
- Lot Description: Level
- Exterior Features: Porch, Storage Shed
- Road Type: Paved, Public, Publicly Maint.
Other Information
- MLS ID# 73319475
- Last Updated: 12/20/24
- HOA: No
- Reqd Own Association: Unknown
- Terms: Contract for Deed, Rent w/Option
Property History click or tap to expand
| Date | Event | Price | Price/Sq Ft | Source |
|---|---|---|---|---|
| 12/16/2024 | Active | $445,000 | $291 | MLSPIN |
| 12/12/2024 | New | $445,000 | $291 | MLSPIN |
Mortgage Calculator
Map & Resources
Mapledene Elementary School
Private School, Grades: K-5
0.46mi
Nissitissit Middle School
Public Middle School, Grades: 5-8
0.69mi
Varnum Brook School
Public Elementary School, Grades: K-4
0.74mi
Green Street School
School
0.81mi
Peter Fitzpatrick School
School
0.84mi
The Pepperell Spa Cafe
Fast Food
0.6mi
Domino's
Pizzeria
0.7mi
Dunkin'
Donut & Coffee Shop
0.77mi
Pizza Pizzazz
Pizzeria
0.77mi
Rail Trail Ice Cream Stop
Ice Cream Parlor
0.64mi
Charlotte's Cozy Kitchen
Restaurant
0.64mi
Pepperell Police Department
Local Police
0.78mi
Pepperell Fire Department - Station 3
Fire Station
1.07mi
Pepperell Fire Department - Station 2
Fire Station
1.15mi
Arch Fitness
Fitness Centre
0.62mi
Rise and Shine Fitness
Fitness Centre
0.63mi
Comisky Field
Municipal Park
0.63mi
Town Field
Municipal Park
0.68mi
Kennedy Field
Municipal Park
0.79mi
Kennedy Field
Municipal Park
0.86mi
Nissitissit River Wildlife Management Area
Nature Reserve
0.09mi
Unkety Brook Wildlife Management Area
State Park
0.23mi
Covered Bridge Conservation Area
Municipal Park
0.31mi
Nashua River Access
State Park
0.34mi
Tucker Street
Recreation Ground
0.46mi
Nissitissit Middle School
Recreation Ground
0.48mi
Town Land
Recreation Ground
0.63mi
Family Tree Child Center
Childcare
0.49mi
Gulf
Gas Station. Self Service: No
0.72mi
Cumberland Farms
Gas Station
0.73mi
Mel's Barber Shop
Hairdresser
0.61mi
Ticks Boutique Hair & Nail Salon
Hairdresser
0.62mi
Pepperell Family Pharmacy
Pharmacy
0.69mi
Seller's Representative: Powerhouse Team, Keller Williams Realty-Merrimack
MLS ID#: 73319475
© 2024 MLS Property Information Network, Inc.. All rights reserved.
The property listing data and information set forth herein were provided to MLS Property Information Network, Inc. from third party sources, including sellers, lessors and public records, and were compiled by MLS Property Information Network, Inc. The property listing data and information are for the personal, non commercial use of consumers having a good faith interest in purchasing or leasing listed properties of the type displayed to them and may not be used for any purpose other than to identify prospective properties which such consumers may have a good faith interest in purchasing or leasing. MLS Property Information Network, Inc. and its subscribers disclaim any and all representations and warranties as to the accuracy of the property listing data and information set forth herein.
MLS PIN data last updated at 2024-12-20 11:21:00



