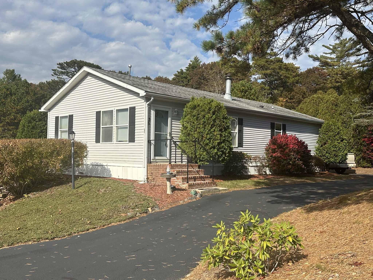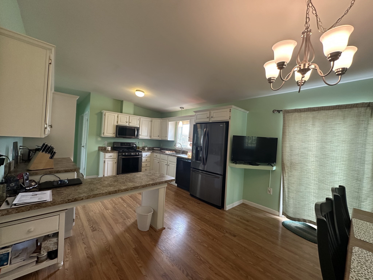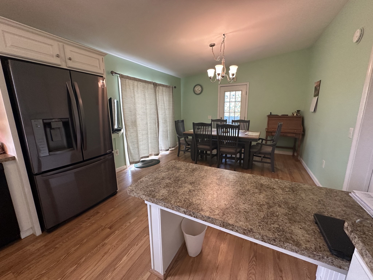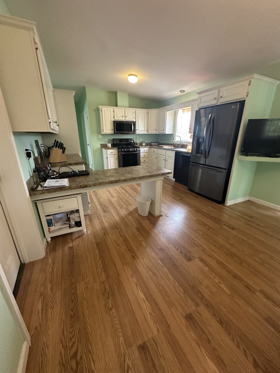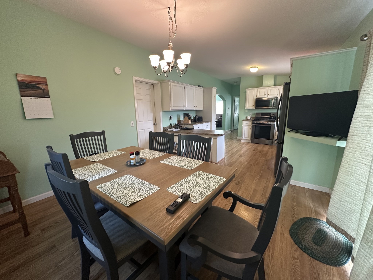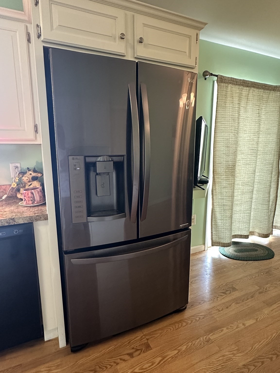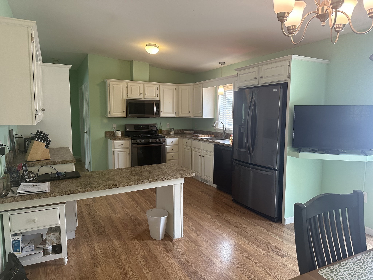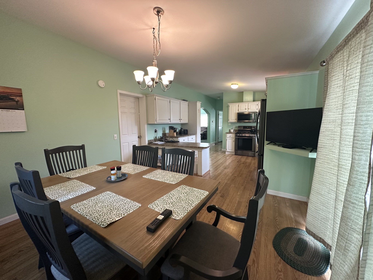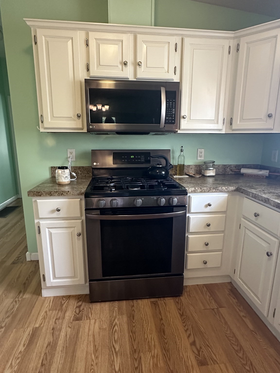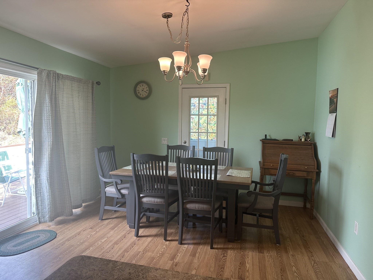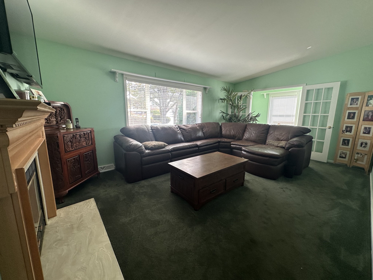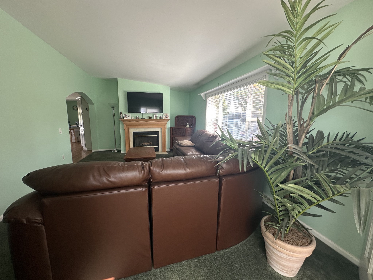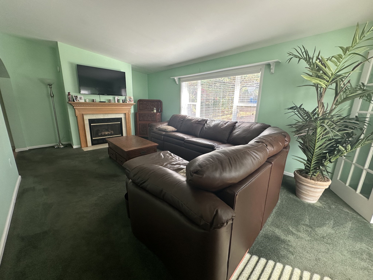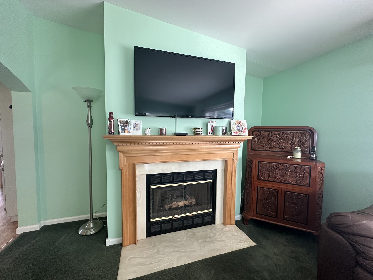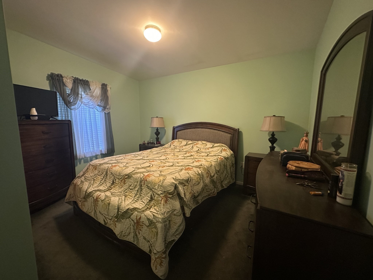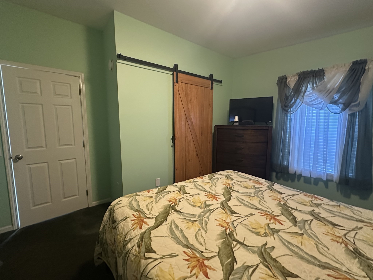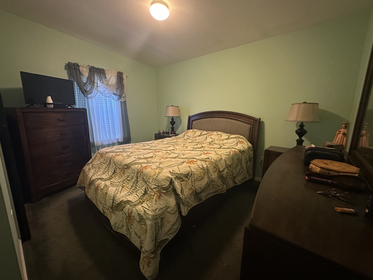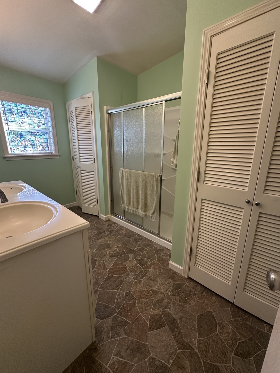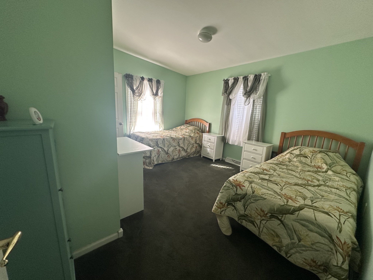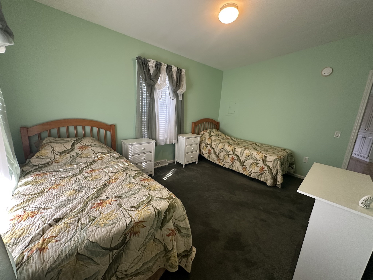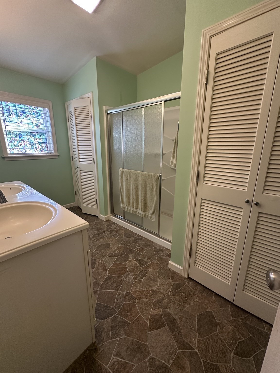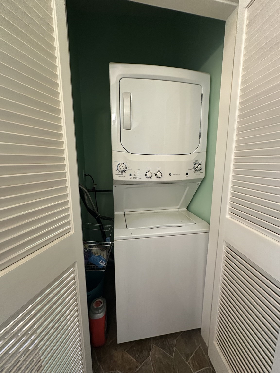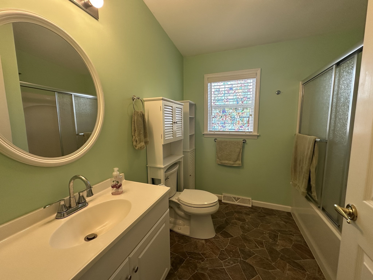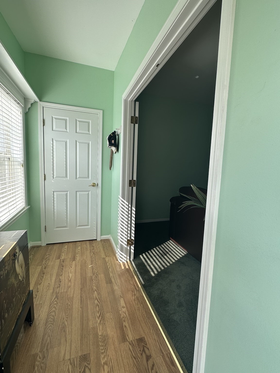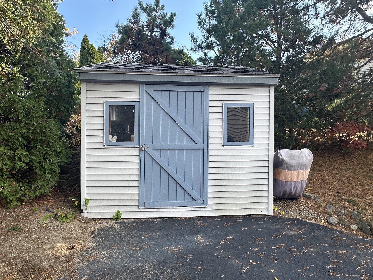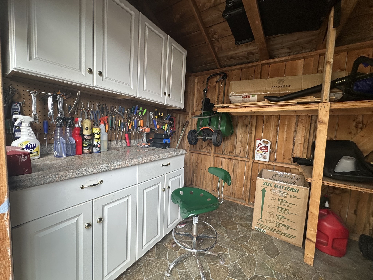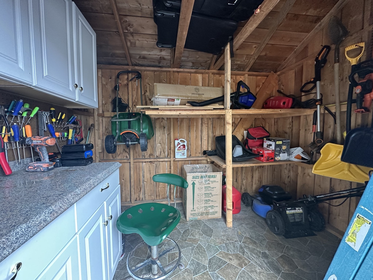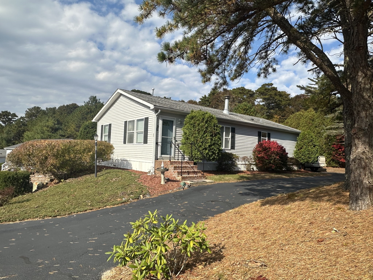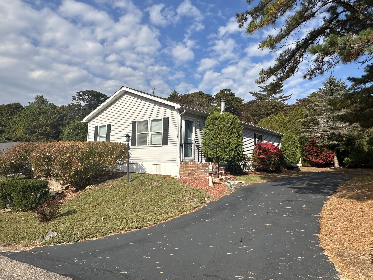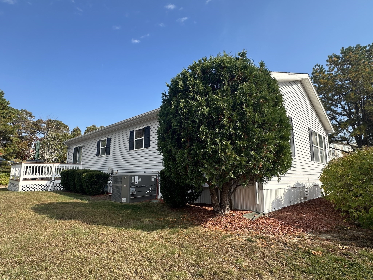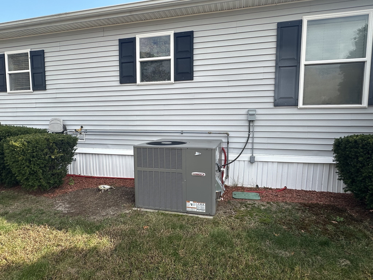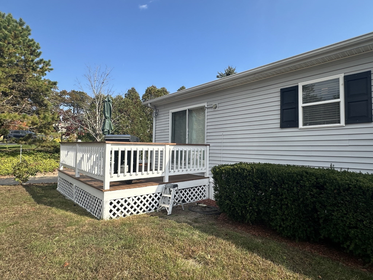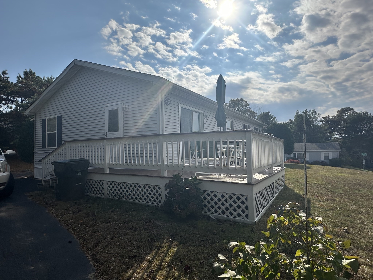Property Description
Property Overview
Property Details click or tap to expand
Amenities
- Golf Course
- Highway Access
- House of Worship
- Medical Facility
- Park
- Public Transportation
- Shopping
Kitchen, Dining, and Appliances
- Kitchen Dimensions: 13X12
- Kitchen Level: First Floor
- Breakfast Bar / Nook, Cabinets - Upgraded, Dining Area, Flooring - Laminate, Pantry
- Dishwasher, Dryer, Range, Refrigerator, Washer
- Dining Room Dimensions: 12X12
- Dining Room Level: First Floor
- Dining Room Features: Deck - Exterior, Flooring - Laminate, Slider
Bathrooms
- Full Baths: 2
- Master Bath: 1
- Bathroom 1 Dimensions: 8'6"X5
- Bathroom 1 Level: First Floor
- Bathroom 1 Features: Bathroom - Full
- Bathroom 2 Dimensions: 13X5
- Bathroom 2 Level: First Floor
- Bathroom 2 Features: Bathroom - Full, Closet, Washer Hookup
Bedrooms
- Bedrooms: 2
- Master Bedroom Dimensions: 13X12
- Master Bedroom Level: First Floor
- Master Bedroom Features: Bathroom - Full, Closet, Flooring - Wall to Wall Carpet
- Bedroom 2 Dimensions: 14X13
- Bedroom 2 Level: First Floor
- Master Bedroom Features: Closet, Flooring - Wall to Wall Carpet
Other Rooms
- Total Rooms: 5
- Living Room Dimensions: 20X13
- Living Room Level: First Floor
- Living Room Features: Fireplace, Flooring - Wall to Wall Carpet
Utilities
- Heating: Gas, Hot Air Gravity, Unit Control
- Heat Zones: 1
- Cooling: Central Air
- Cooling Zones: 1
- Utility Connections: for Gas Oven, for Gas Range
- Water: Community Well, Public
- Sewer: On-Site, Private Sewerage
Garage & Parking
- Parking Features: 1-10 Spaces, Off-Street, Paved Driveway
- Parking Spaces: 8
Interior Features
- Square Feet: 1248
- Fireplaces: 1
- Accessability Features: No
Construction
- Year Built: 1998
- Style: , Garrison, Townhouse
- Construction Type: Modular, Steel
- Foundation Info: Slab
- Roof Material: Aluminum, Asphalt/Fiberglass Shingles
- Flooring Type: Vinyl, Wall to Wall Carpet
- Lead Paint: Unknown
- Warranty: No
Exterior & Lot
- Lot Description: Corner
- Exterior Features: Deck, Sprinkler System, Storage Shed
- Road Type: Paved
- Waterfront Features: Ocean
- Beach Ownership: Public
- Beach Description: Lake/Pond, Ocean
Other Information
- MLS ID# 73306118
- Last Updated: 11/12/24
- HOA: Yes
- HOA Fee: $1,125
- Reqd Own Association: Yes
- Terms: Other (See Remarks), Special
Property History click or tap to expand
| Date | Event | Price | Price/Sq Ft | Source |
|---|---|---|---|---|
| 10/28/2024 | Active | $230,000 | $184 | MLSPIN |
| 10/24/2024 | New | $230,000 | $184 | MLSPIN |
| 10/21/2024 | Canceled | $230,000 | $184 | MLSPIN |
| 09/23/2024 | Active | $230,000 | $184 | MLSPIN |
| 09/19/2024 | Price Change | $230,000 | $184 | MLSPIN |
| 08/18/2024 | Active | $249,900 | $200 | MLSPIN |
| 08/12/2024 | Price Change | $249,000 | $200 | MLSPIN |
| 08/12/2024 | Price Change | $249,900 | $200 | MLSPIN |
| 07/13/2024 | Active | $255,000 | $204 | MLSPIN |
| 07/09/2024 | Price Change | $255,000 | $204 | MLSPIN |
| 06/29/2024 | Active | $272,000 | $218 | MLSPIN |
| 06/25/2024 | New | $272,000 | $218 | MLSPIN |
Mortgage Calculator
Map & Resources
The New Testament Christian School
Private School, Grades: K-12
0.69mi
Dunkin'
Donut & Coffee Shop
0.91mi
Subway
Sandwich (Fast Food)
1.01mi
Plymouth Animal Shelter
Animal Shelter
1.05mi
Cedarville Fire Station
Fire Station
1mi
Grassy Pond Nha (Plymouth)
State Park
1.35mi
Elmer E. Raymond Playground
Municipal Park
0.68mi
Hedges Pond Recreational Area and Preserve
Park
0.73mi
White Cliffs Country Club
Golf Course
0.9mi
Camp Bournedale
Recreation Ground
0.77mi
Sunoco
Gas Station
0.91mi
Mobil
Gas Station
0.96mi
7-Eleven
Convenience
0.91mi
Sunoco
Convenience
0.91mi
Mobil Mart
Convenience
0.96mi
Shaw's
Supermarket
0.94mi
CVS Pharmacy
Pharmacy
0.9mi
Seller's Representative: Kathie Palm, RE/MAX Real Estate Center
MLS ID#: 73306118
© 2024 MLS Property Information Network, Inc.. All rights reserved.
The property listing data and information set forth herein were provided to MLS Property Information Network, Inc. from third party sources, including sellers, lessors and public records, and were compiled by MLS Property Information Network, Inc. The property listing data and information are for the personal, non commercial use of consumers having a good faith interest in purchasing or leasing listed properties of the type displayed to them and may not be used for any purpose other than to identify prospective properties which such consumers may have a good faith interest in purchasing or leasing. MLS Property Information Network, Inc. and its subscribers disclaim any and all representations and warranties as to the accuracy of the property listing data and information set forth herein.
MLS PIN data last updated at 2024-11-12 11:32:00



