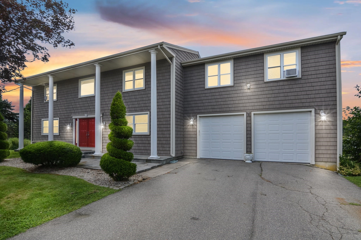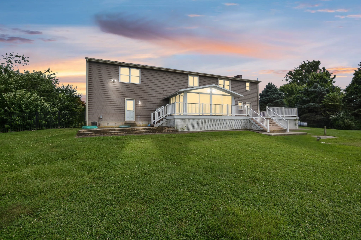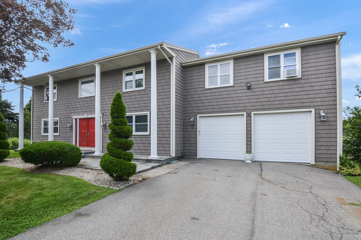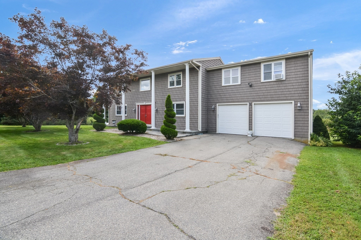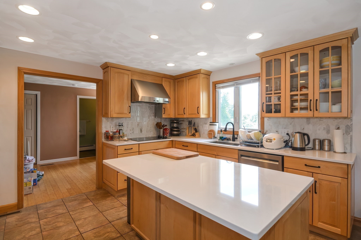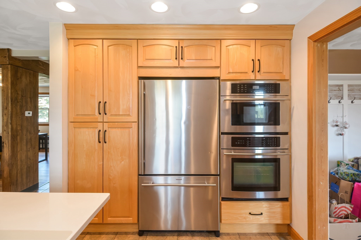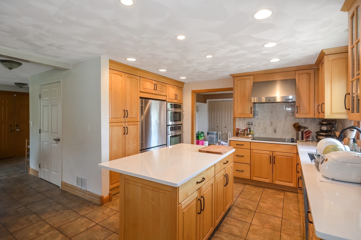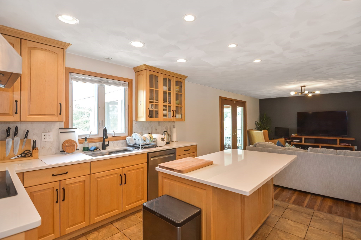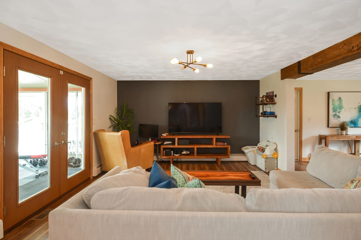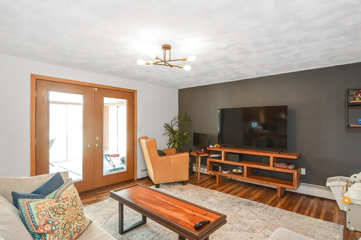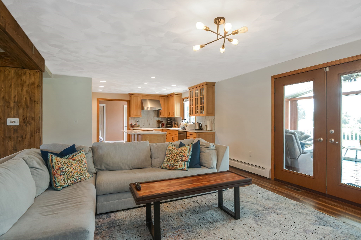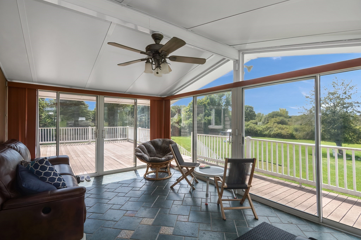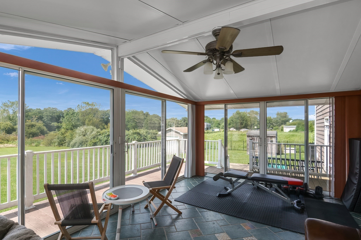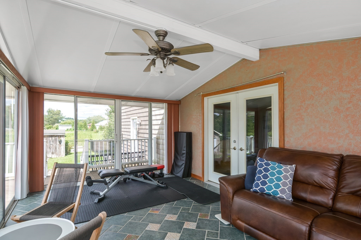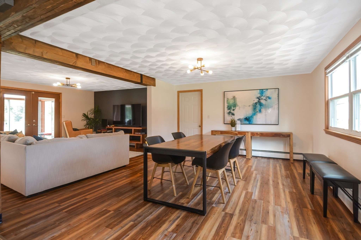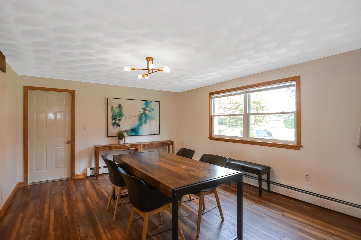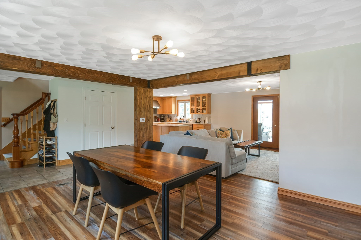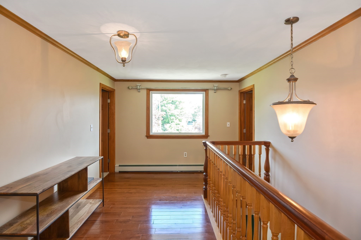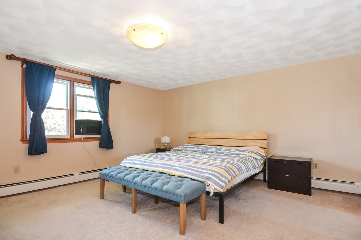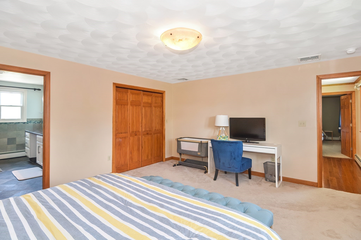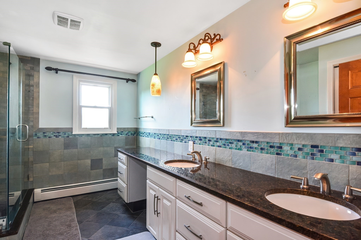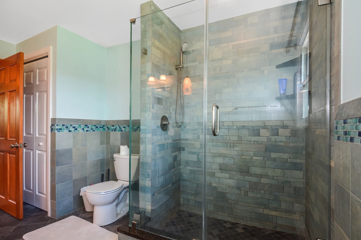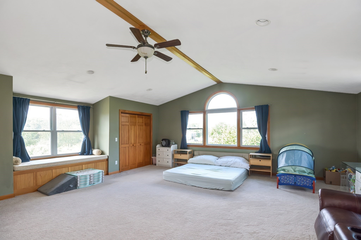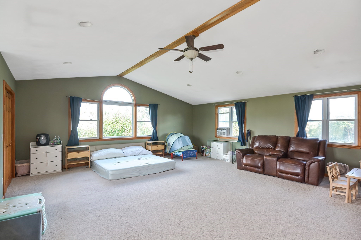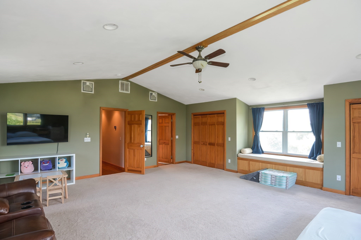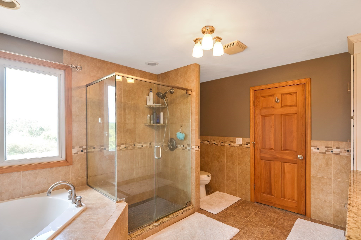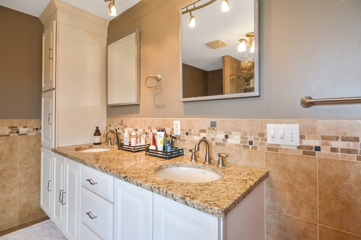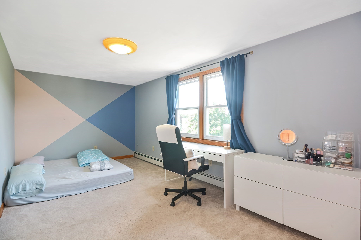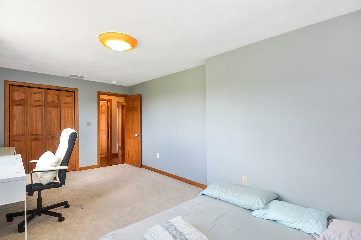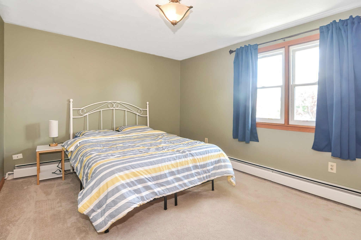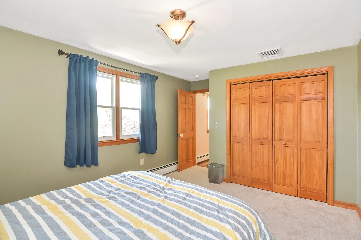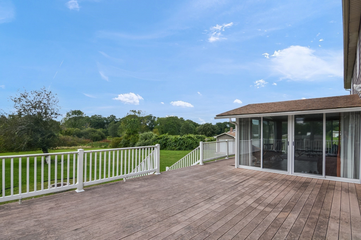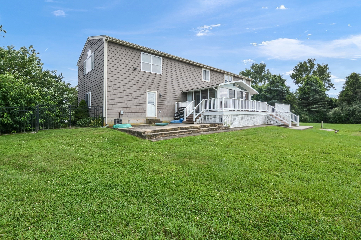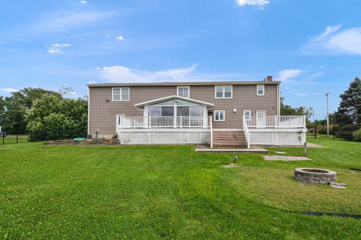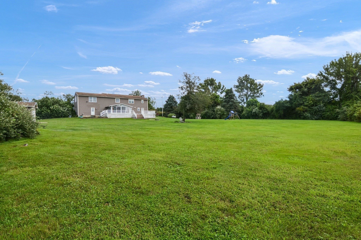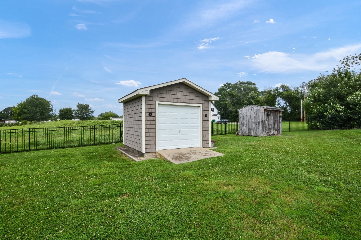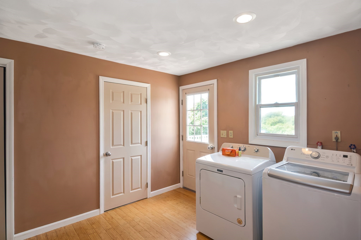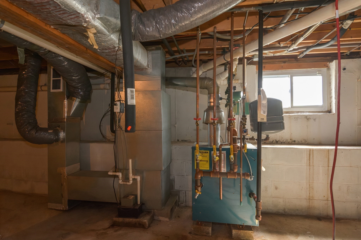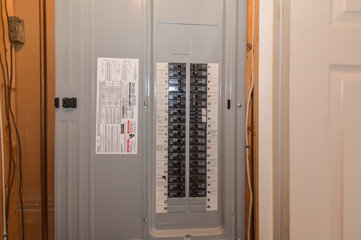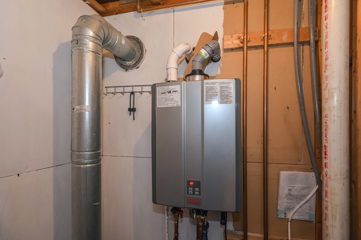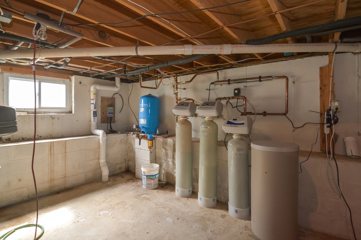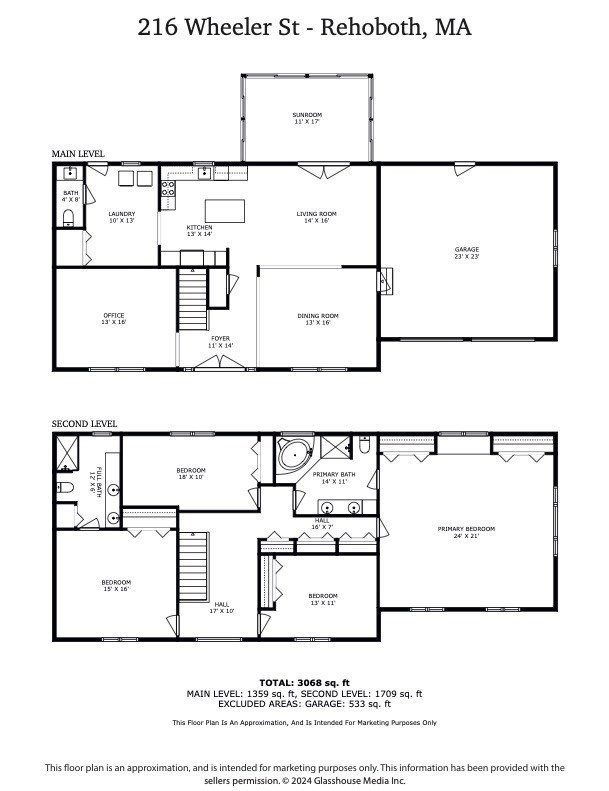Property Description
Property Overview
Property Details click or tap to expand
Kitchen, Dining, and Appliances
- Kitchen Dimensions: 13X14
- Kitchen Level: First Floor
- Dishwasher, Dryer, Microwave, Range, Refrigerator, Vent Hood, Wall Oven, Washer
- Dining Room Dimensions: 13X16
- Dining Room Level: First Floor
Bedrooms
- Bedrooms: 4
- Master Bedroom Dimensions: 24X21
- Master Bedroom Level: Second Floor
- Bedroom 2 Dimensions: 15X16
- Bedroom 2 Level: Second Floor
- Bedroom 3 Dimensions: 18X10
- Bedroom 3 Level: Second Floor
Other Rooms
- Total Rooms: 8
- Living Room Dimensions: 14X16
- Living Room Level: First Floor
- Laundry Room Features: Concrete Floor, Full, Interior Access, Sump Pump, Unfinished Basement
Bathrooms
- Full Baths: 2
- Half Baths 1
- Master Bath: 1
- Bathroom 1 Dimensions: 4X8
- Bathroom 1 Level: First Floor
- Bathroom 2 Dimensions: 14X11
- Bathroom 2 Level: Second Floor
- Bathroom 3 Dimensions: 12X6
- Bathroom 3 Level: Second Floor
Utilities
- Heating: Electric Baseboard, Fan Coil, Hot Water Baseboard, Hot Water Radiators, Other (See Remarks), Propane
- Heat Zones: 3
- Hot Water: Other (See Remarks), Varies Per Unit
- Cooling: Central Air
- Electric Info: 200 Amps
- Water: Nearby, Private Water
- Sewer: On-Site, Private Sewerage
Garage & Parking
- Garage Parking: Attached, Garage Door Opener, Side Entry
- Garage Spaces: 2
- Parking Features: 1-10 Spaces, Off-Street, Paved Driveway
- Parking Spaces: 8
Interior Features
- Square Feet: 3304
- Interior Features: Internet Available - Unknown
- Accessability Features: No
Construction
- Year Built: 1985
- Type: Detached
- Style: Colonial, Detached,
- Construction Type: Aluminum, Frame
- Foundation Info: Poured Concrete
- Roof Material: Aluminum, Asphalt/Fiberglass Shingles
- Lead Paint: Unknown
- Warranty: No
Exterior & Lot
- Lot Description: Fenced/Enclosed
- Exterior Features: Deck, Fenced Yard, Gutters, Storage Shed
- Road Type: Paved, Public, Publicly Maint.
Other Information
- MLS ID# 73280971
- Last Updated: 12/09/24
- HOA: No
- Reqd Own Association: Unknown
Property History click or tap to expand
| Date | Event | Price | Price/Sq Ft | Source |
|---|---|---|---|---|
| 12/09/2024 | Active | $749,000 | $227 | MLSPIN |
| 12/05/2024 | Price Change | $749,000 | $227 | MLSPIN |
| 12/04/2024 | Active | $774,000 | $234 | MLSPIN |
| 11/30/2024 | Extended | $774,000 | $234 | MLSPIN |
| 10/19/2024 | Active | $774,000 | $234 | MLSPIN |
| 10/15/2024 | Price Change | $774,000 | $234 | MLSPIN |
| 09/10/2024 | Active | $798,888 | $242 | MLSPIN |
| 09/06/2024 | Back on Market | $798,888 | $242 | MLSPIN |
| 08/28/2024 | Contingent | $798,888 | $242 | MLSPIN |
| 08/26/2024 | Active | $798,888 | $242 | MLSPIN |
| 08/22/2024 | New | $798,888 | $242 | MLSPIN |
Mortgage Calculator
Map & Resources
Miller Bird Sanctuary
Municipal Park
0.87mi
Hazelton Golf Club
Golf Course
0.42mi
South Seekonk Rod & Gun Club
Recreation Ground
0.43mi
Seller's Representative: Jessica Clegg, Next Nest Real Estate
MLS ID#: 73280971
© 2025 MLS Property Information Network, Inc.. All rights reserved.
The property listing data and information set forth herein were provided to MLS Property Information Network, Inc. from third party sources, including sellers, lessors and public records, and were compiled by MLS Property Information Network, Inc. The property listing data and information are for the personal, non commercial use of consumers having a good faith interest in purchasing or leasing listed properties of the type displayed to them and may not be used for any purpose other than to identify prospective properties which such consumers may have a good faith interest in purchasing or leasing. MLS Property Information Network, Inc. and its subscribers disclaim any and all representations and warranties as to the accuracy of the property listing data and information set forth herein.
MLS PIN data last updated at 2024-12-09 03:05:00



