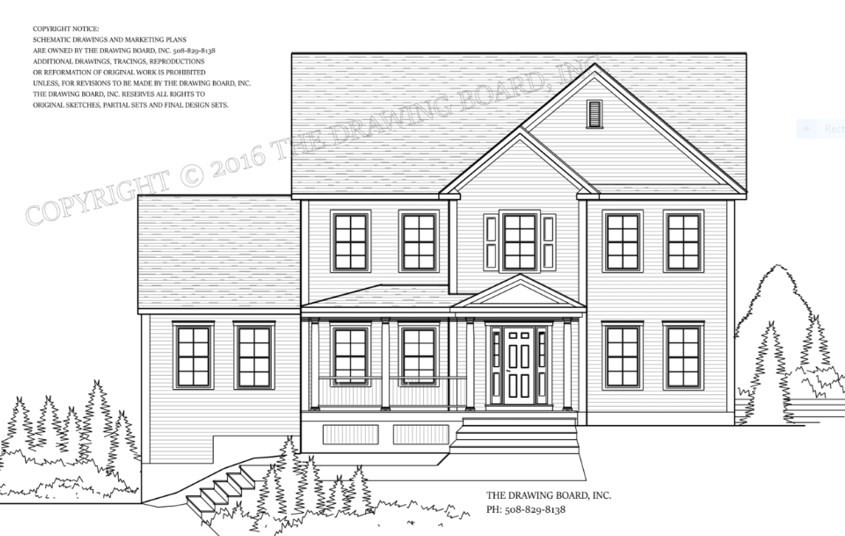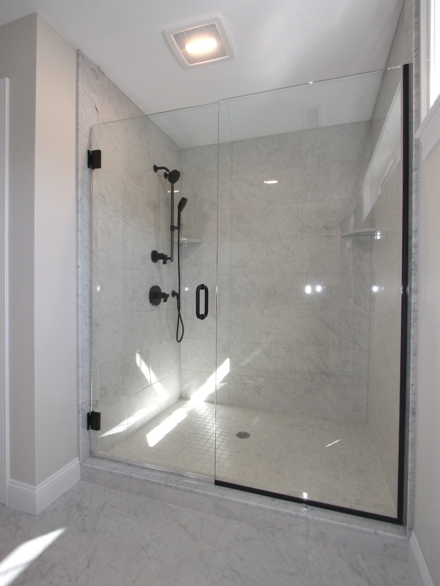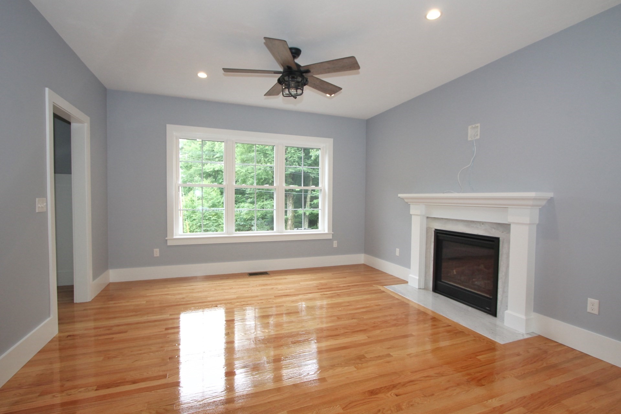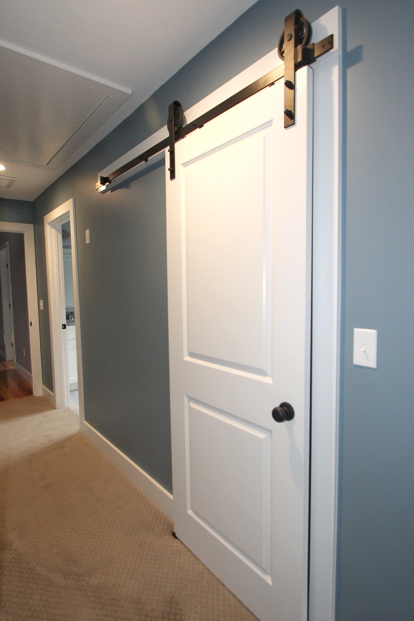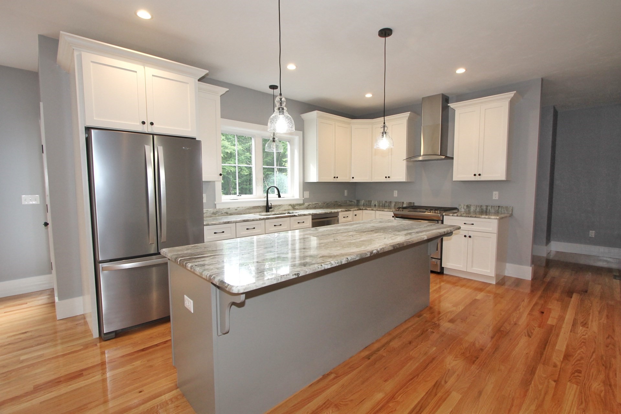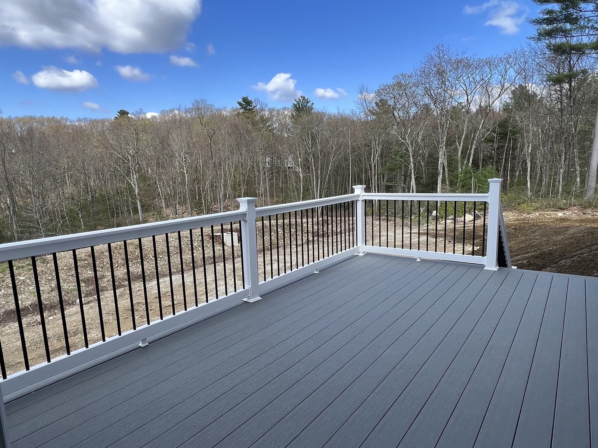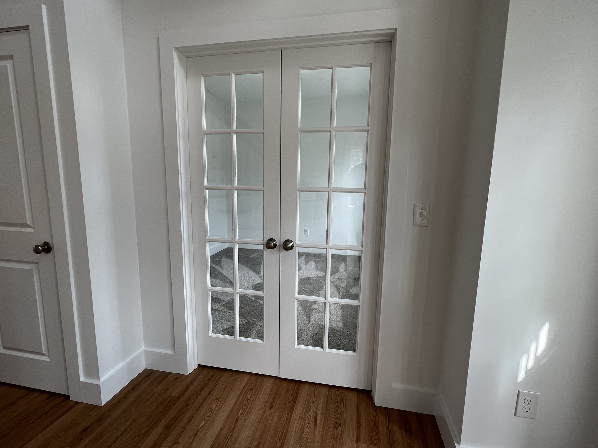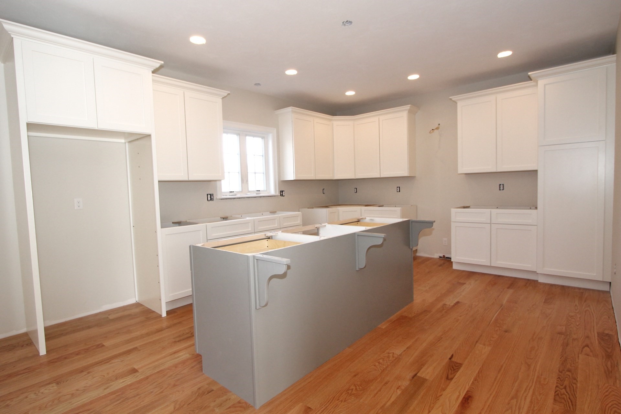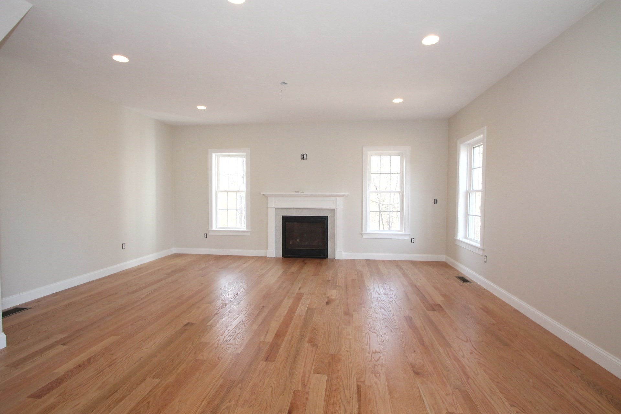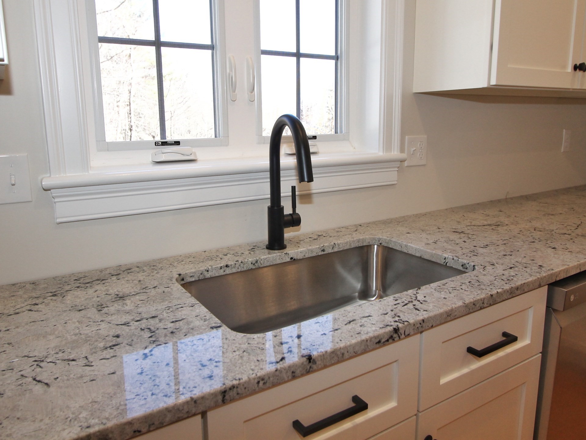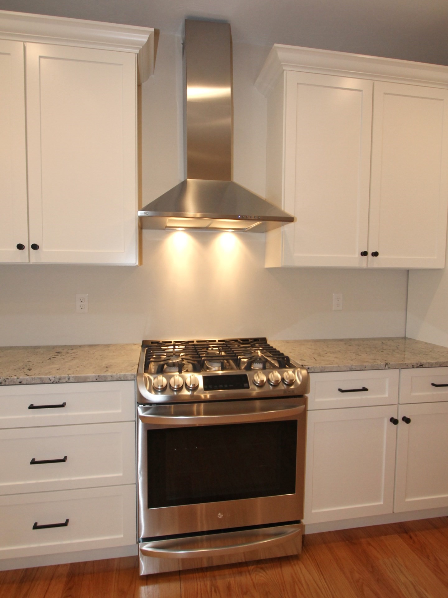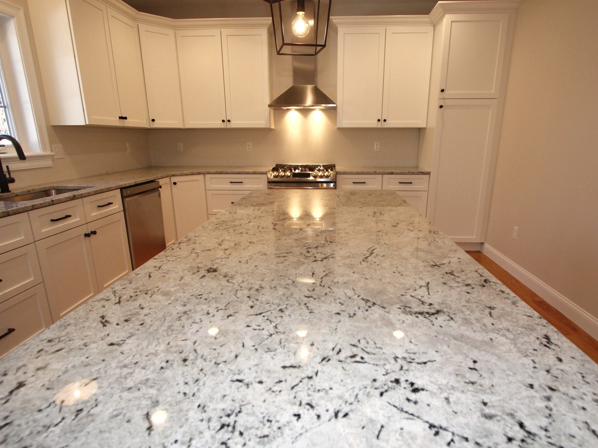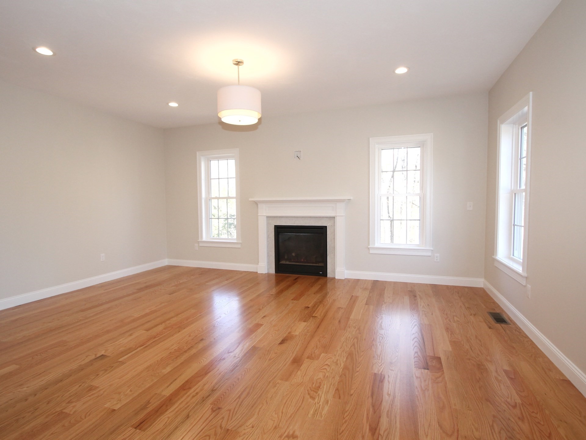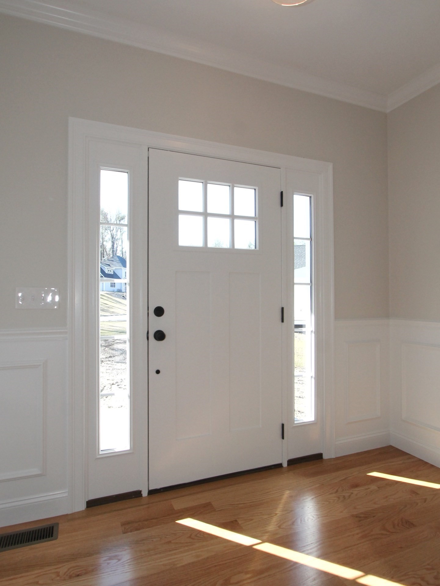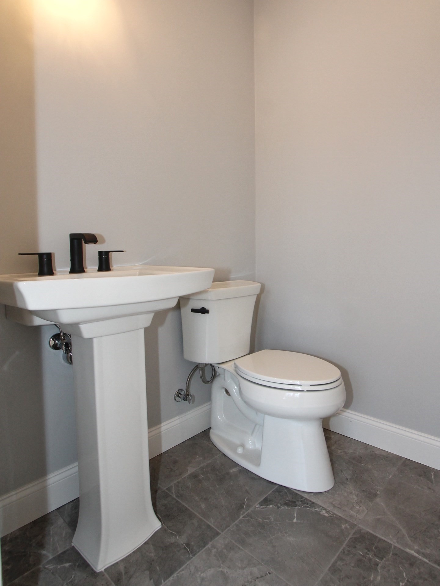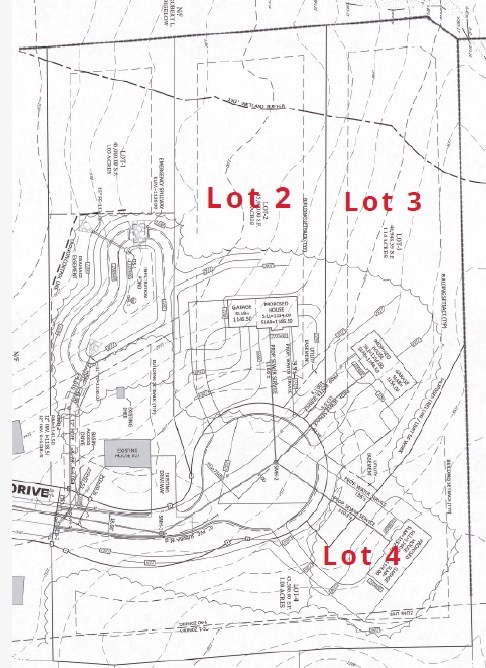Property Description
Property Overview
Property Details click or tap to expand
Kitchen, Dining, and Appliances
- Kitchen Dimensions: 29X13
- Breakfast Bar / Nook, Countertops - Upgraded, Exterior Access, Kitchen Island, Open Floor Plan
- Dining Room Dimensions: 13X14
Bedrooms
- Bedrooms: 4
- Master Bedroom Dimensions: 17X13
- Master Bedroom Level: Second Floor
- Master Bedroom Features: Bathroom - Full, Closet - Walk-in
- Bedroom 2 Dimensions: 13X11
- Bedroom 2 Level: Second Floor
- Master Bedroom Features: Closet, Flooring - Wall to Wall Carpet
- Bedroom 3 Dimensions: 11X10
- Bedroom 3 Level: Second Floor
- Master Bedroom Features: Closet, Flooring - Wall to Wall Carpet
Other Rooms
- Total Rooms: 8
- Living Room Dimensions: 13X14
- Family Room Dimensions: 14X23
- Laundry Room Features: Full, Unfinished Basement
Bathrooms
- Full Baths: 2
- Half Baths 1
- Master Bath: 1
- Bathroom 1 Level: First Floor
- Bathroom 1 Features: Bathroom - Half
- Bathroom 2 Level: Second Floor
- Bathroom 2 Features: Bathroom - Full, Flooring - Stone/Ceramic Tile
- Bathroom 3 Level: Second Floor
- Bathroom 3 Features: Bathroom - Full
Amenities
- Bike Path
- Conservation Area
- Park
- Public School
- Shopping
- Walk/Jog Trails
Utilities
- Heating: Forced Air, Oil
- Heat Zones: 2
- Hot Water: Other (See Remarks), Varies Per Unit
- Cooling: Central Air
- Cooling Zones: 2
- Electric Info: 200 Amps, Circuit Breakers, Underground
- Energy Features: Insulated Doors, Insulated Windows
- Water: City/Town Water, Private
- Sewer: City/Town Sewer, Private
Garage & Parking
- Garage Parking: Under
- Garage Spaces: 2
- Parking Features: 1-10 Spaces, Off-Street, Paved Driveway
- Parking Spaces: 4
Interior Features
- Square Feet: 2484
- Fireplaces: 1
- Interior Features: Internet Available - Broadband
- Accessability Features: Unknown
Construction
- Year Built: 2025
- Type: Detached
- Style: Colonial, Detached,
- Construction Type: Aluminum, Frame
- Foundation Info: Poured Concrete
- Roof Material: Aluminum, Asphalt/Fiberglass Shingles
- UFFI: No
- Flooring Type: Hardwood, Tile, Wall to Wall Carpet
- Lead Paint: None
- Warranty: No
Exterior & Lot
- Exterior Features: Deck, Porch
- Road Type: Paved
Other Information
- MLS ID# 73300721
- Last Updated: 10/14/24
- HOA: No
- Reqd Own Association: Unknown
Property History click or tap to expand
| Date | Event | Price | Price/Sq Ft | Source |
|---|---|---|---|---|
| 10/14/2024 | Active | $759,900 | $306 | MLSPIN |
| 10/10/2024 | New | $759,900 | $306 | MLSPIN |
Mortgage Calculator
Map & Resources
Central Tree Middle School
Public Middle School, Grades: 6-8
0.3mi
Naquag Elementary School
Public Elementary School, Grades: K-2
0.3mi
Tavern on the Common
Italian Restaurant
0.37mi
Heavy Evie's
Restaurant
0.39mi
Rutland House of Pizza
Pizzeria
0.39mi
Yang's Kitchen
Chinese Restaurant
0.4mi
KP's Restaurant
Restaurant
0.62mi
Rutland Fire Department
Fire Station
0.44mi
Rutland Police Dept
Local Police
0.44mi
Ware River Watershed
Nature Reserve
0.92mi
Charles March Memorial Field
Municipal Park
0.55mi
Rufus Putnam Park
Municipal Park
0.72mi
Memorial Field
Recreation Ground
0.46mi
Little Wonders Learning & Childcare Center
Childcare
0.34mi
Rutland Library
Library
0.46mi
Younique Hair Design
Hairdresser
0.35mi
Lee's Barber Shop
Hairdresser
0.39mi
Ted's Family Hair Care
Hairdresser
0.71mi
Tresses Salon
Hairdresser
0.83mi
Rutland Family Health Center
Doctors
0.06mi
Saveway Convenience Store
Gas Station. Self Service: Yes
0.4mi
Rutland Pharmacy
Pharmacy
0.36mi
Rutland Marketplace
Convenience
0.65mi
Honey Farms
Convenience
0.84mi
Seller's Representative: David Stead, RE/MAX Partners
MLS ID#: 73300721
© 2024 MLS Property Information Network, Inc.. All rights reserved.
The property listing data and information set forth herein were provided to MLS Property Information Network, Inc. from third party sources, including sellers, lessors and public records, and were compiled by MLS Property Information Network, Inc. The property listing data and information are for the personal, non commercial use of consumers having a good faith interest in purchasing or leasing listed properties of the type displayed to them and may not be used for any purpose other than to identify prospective properties which such consumers may have a good faith interest in purchasing or leasing. MLS Property Information Network, Inc. and its subscribers disclaim any and all representations and warranties as to the accuracy of the property listing data and information set forth herein.
MLS PIN data last updated at 2024-10-14 03:05:00



