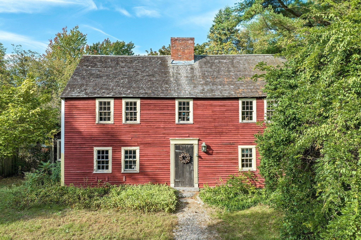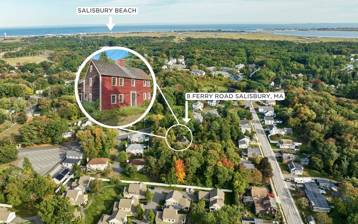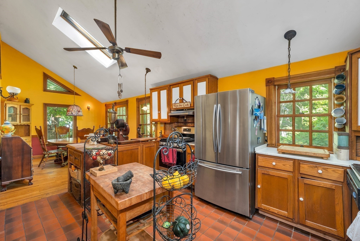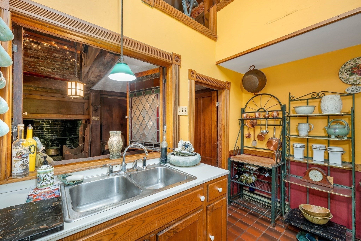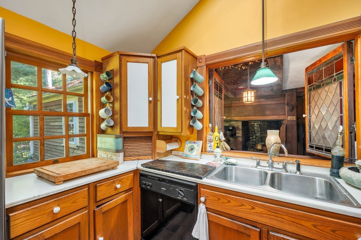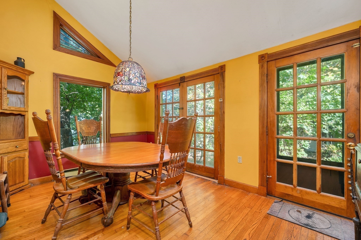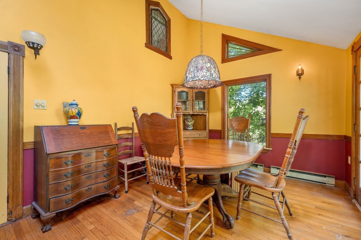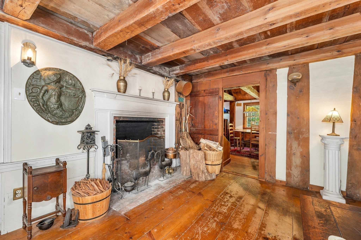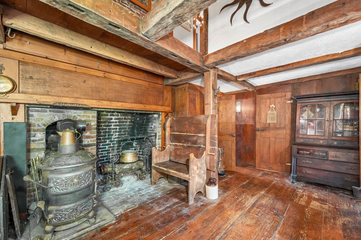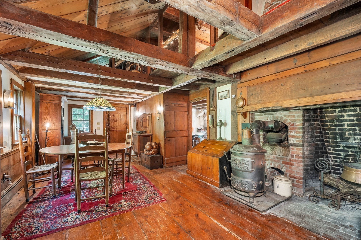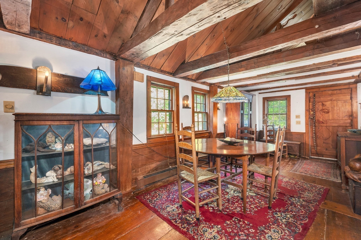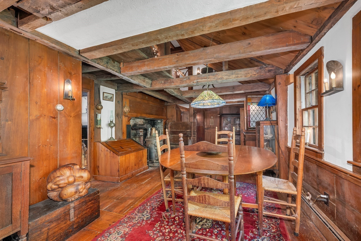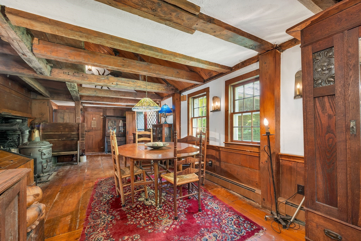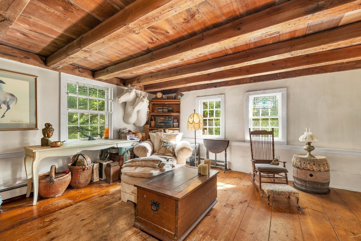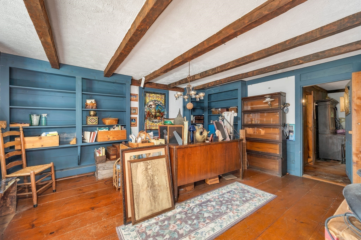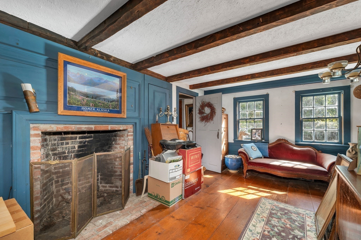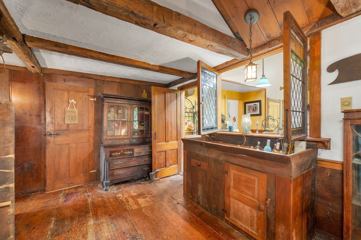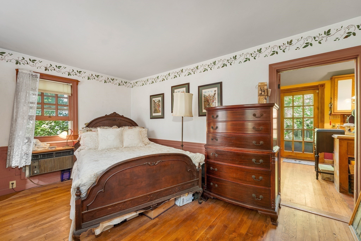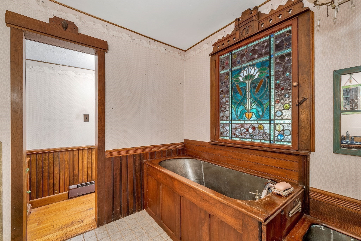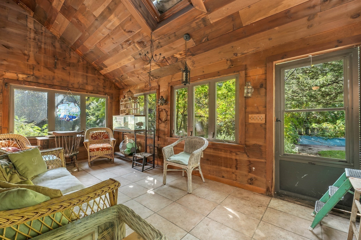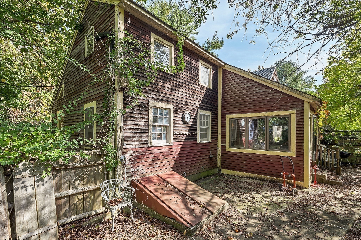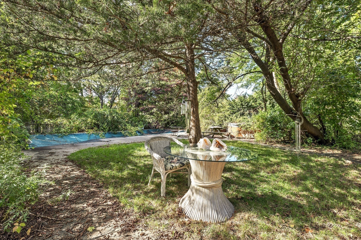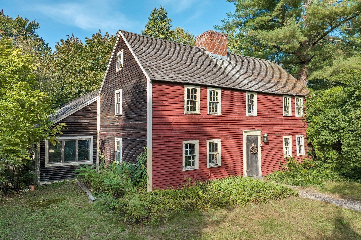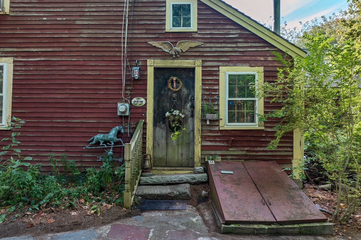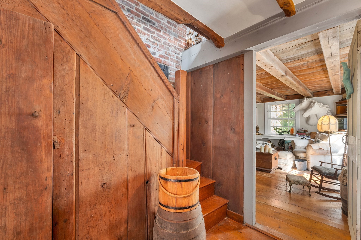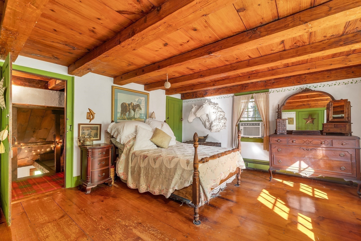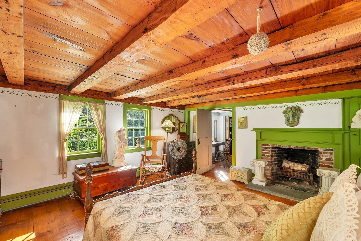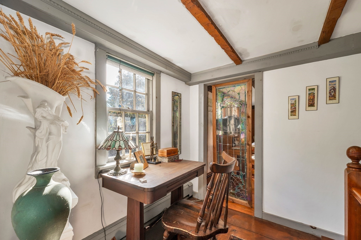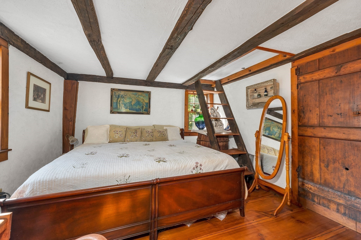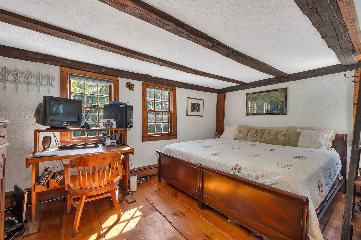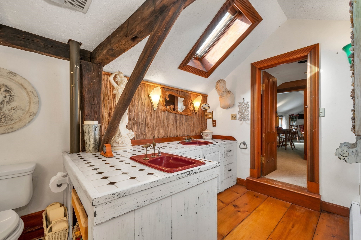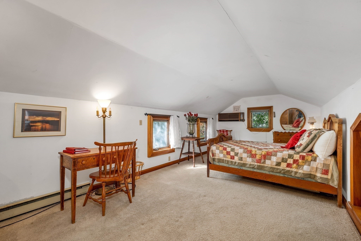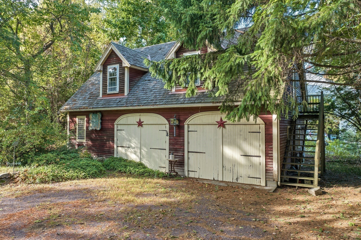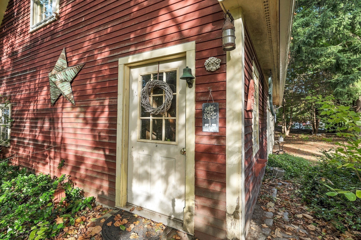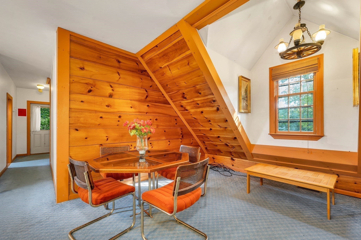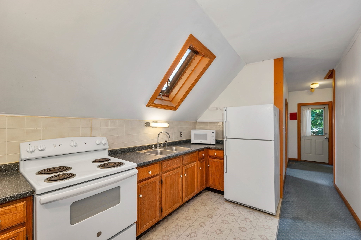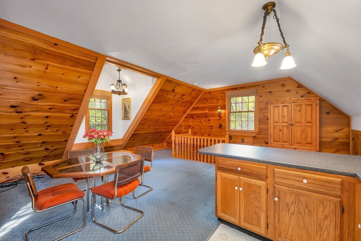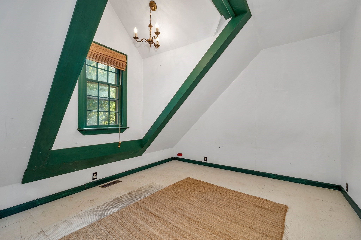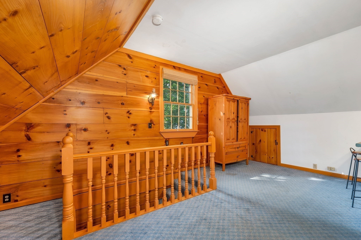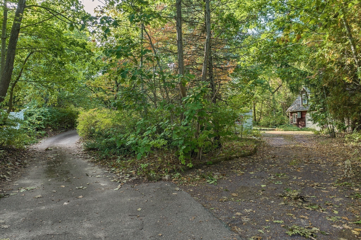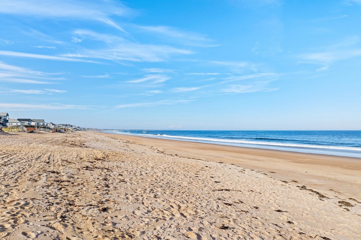Property Description
Property Overview
Property Details click or tap to expand
Kitchen, Dining, and Appliances
- Kitchen Dimensions: 12X15
- Kitchen Level: First Floor
- Ceiling Fan(s), Ceiling - Vaulted, Dining Area, Exterior Access, Flooring - Stone/Ceramic Tile, French Doors, Open Floor Plan, Skylight, Stainless Steel Appliances, Window(s) - Stained Glass
- Dishwasher, Dryer, Range, Refrigerator, Washer
- Dining Room Dimensions: 29X12
- Dining Room Level: First Floor
- Dining Room Features: Ceiling - Beamed, Fireplace, Flooring - Hardwood, Wood / Coal / Pellet Stove
Bedrooms
- Bedrooms: 5
- Master Bedroom Dimensions: 19X14
- Master Bedroom Level: Second Floor
- Master Bedroom Features: Bathroom - Double Vanity/Sink, Bathroom - Full, Closet - Walk-in, Flooring - Wall to Wall Carpet, Window(s) - Stained Glass
- Bedroom 2 Dimensions: 10X14
- Bedroom 2 Level: First Floor
- Master Bedroom Features: Closet, Flooring - Hardwood
- Bedroom 3 Dimensions: 14X10
- Bedroom 3 Level: Second Floor
- Master Bedroom Features: Ceiling - Beamed, Closet, Fireplace, Flooring - Wood
Other Rooms
- Total Rooms: 10
- Living Room Dimensions: 19X14
- Living Room Level: First Floor
- Living Room Features: Ceiling - Beamed, Fireplace, Flooring - Hardwood
- Laundry Room Features: Bulkhead, Concrete Floor, Dirt Floor, Interior Access, Partial, Sump Pump, Unfinished Basement
Bathrooms
- Full Baths: 3
- Bathroom 1 Dimensions: 8X6
- Bathroom 1 Level: First Floor
- Bathroom 1 Features: Bathroom - Full, Bathroom - With Tub, Flooring - Stone/Ceramic Tile, Window(s) - Stained Glass
- Bathroom 2 Dimensions: 7X14
- Bathroom 2 Level: Second Floor
- Bathroom 2 Features: Bathroom - Double Vanity/Sink, Bathroom - Full, Flooring - Stone/Ceramic Tile
Amenities
- Bike Path
- Highway Access
- House of Worship
- Marina
- Medical Facility
- Park
- Public School
- Public Transportation
- Shopping
- T-Station
- Walk/Jog Trails
Utilities
- Heating: Active Solar, Electric, Electric Baseboard, Electric Baseboard, Gas, Hot Air Gravity, Hot Water Baseboard, Hot Water Baseboard, Hot Water Radiators, Other (See Remarks), Unit Control, Wall Unit
- Hot Water: Natural Gas
- Cooling: Wall AC, Window AC
- Electric Info: Circuit Breakers, Underground
- Utility Connections: for Electric Dryer, for Gas Oven, for Gas Range
- Water: City/Town Water, Private
- Sewer: City/Town Sewer, Private
Garage & Parking
- Parking Features: 1-10 Spaces, Off-Street, Stone/Gravel
- Parking Spaces: 10
Interior Features
- Square Feet: 4048
- Fireplaces: 5
- Interior Features: French Doors, Laundry Chute
- Accessability Features: Unknown
Construction
- Year Built: 1680
- Type: Detached
- Style: Antique, Carriage House, Courtyard, Farmhouse, Motel/Cottage/Efficiency
- Foundation Info: Fieldstone, Poured Concrete
- Roof Material: Membrane, Wood Shingles
- Flooring Type: Pine, Tile, Wall to Wall Carpet
- Lead Paint: Unknown
- Warranty: No
Exterior & Lot
- Lot Description: Level, Wooded
- Exterior Features: Hot Tub/Spa, Patio, Pool - Inground, Storage Shed
- Road Type: Public
- Waterfront Features: Ocean
- Distance to Beach: 1 to 2 Mile
- Beach Ownership: Public
- Beach Description: Ocean
Other Information
- MLS ID# 73297434
- Last Updated: 12/17/24
- HOA: No
- Reqd Own Association: Unknown
Property History click or tap to expand
| Date | Event | Price | Price/Sq Ft | Source |
|---|---|---|---|---|
| 10/13/2024 | Active | $749,900 | $185 | MLSPIN |
| 10/09/2024 | New | $749,900 | $185 | MLSPIN |
| 10/06/2024 | Active | $749,900 | $185 | MLSPIN |
| 10/02/2024 | New | $749,900 | $185 | MLSPIN |
| 07/27/2024 | Canceled | $799,000 | $315 | MLSPIN |
| 04/21/2024 | Active | $799,000 | $315 | MLSPIN |
| 04/17/2024 | New | $799,000 | $315 | MLSPIN |
| 02/04/2024 | Expired | $799,000 | $197 | MLSPIN |
| 02/04/2024 | Expired | $799,000 | $315 | MLSPIN |
| 01/10/2024 | Temporarily Withdrawn | $799,000 | $197 | MLSPIN |
| 01/10/2024 | Temporarily Withdrawn | $799,000 | $315 | MLSPIN |
| 12/05/2023 | Active | $799,000 | $315 | MLSPIN |
| 12/05/2023 | Active | $799,000 | $197 | MLSPIN |
| 12/01/2023 | Price Change | $799,000 | $197 | MLSPIN |
| 12/01/2023 | Price Change | $799,000 | $315 | MLSPIN |
| 10/30/2023 | Active | $825,000 | $204 | MLSPIN |
| 10/30/2023 | Active | $825,000 | $325 | MLSPIN |
| 10/26/2023 | Price Change | $825,000 | $204 | MLSPIN |
| 10/26/2023 | Price Change | $825,000 | $325 | MLSPIN |
| 10/02/2023 | Active | $875,000 | $216 | MLSPIN |
| 10/02/2023 | Active | $875,000 | $345 | MLSPIN |
| 09/28/2023 | Price Change | $875,000 | $216 | MLSPIN |
| 09/28/2023 | Price Change | $875,000 | $345 | MLSPIN |
| 09/02/2023 | Active | $975,000 | $241 | MLSPIN |
| 08/29/2023 | New | $975,000 | $241 | MLSPIN |
| 08/21/2023 | Active | $975,000 | $384 | MLSPIN |
| 08/17/2023 | New | $975,000 | $384 | MLSPIN |
Mortgage Calculator
Map & Resources
Salisbury Fire Department
Fire Station
0.56mi
Pettengill Reservation
Private Park
0.27mi
Messenger Marsh
Land Trust Park
0.35mi
Conservation Land
Nature Reserve
0.44mi
Salisbury Salt Marsh Wildlife Management Area
State Park
0.45mi
Salisbury Salt Marsh Wildlife Management Area
State Park
0.5mi
Salisbury Salt Marsh Wildlife Management Area
Nature Reserve
0.52mi
Salisbury Salt Marsh Wildlife Management Area
State Park
0.65mi
Herbert E. True III Memorial Marsh
Land Trust Park
0.72mi
Salisbury Public Library
Library
0.21mi
Seller's Representative: Tami Mallett, Cameron Prestige - Amesbury
MLS ID#: 73297434
© 2024 MLS Property Information Network, Inc.. All rights reserved.
The property listing data and information set forth herein were provided to MLS Property Information Network, Inc. from third party sources, including sellers, lessors and public records, and were compiled by MLS Property Information Network, Inc. The property listing data and information are for the personal, non commercial use of consumers having a good faith interest in purchasing or leasing listed properties of the type displayed to them and may not be used for any purpose other than to identify prospective properties which such consumers may have a good faith interest in purchasing or leasing. MLS Property Information Network, Inc. and its subscribers disclaim any and all representations and warranties as to the accuracy of the property listing data and information set forth herein.
MLS PIN data last updated at 2024-12-17 11:43:00



