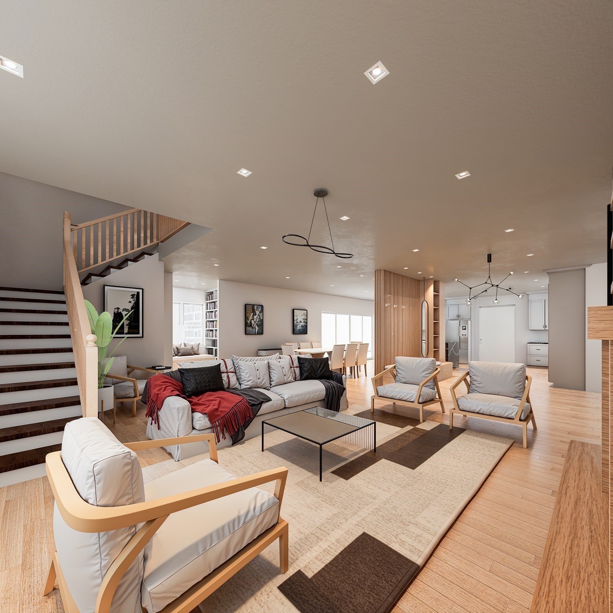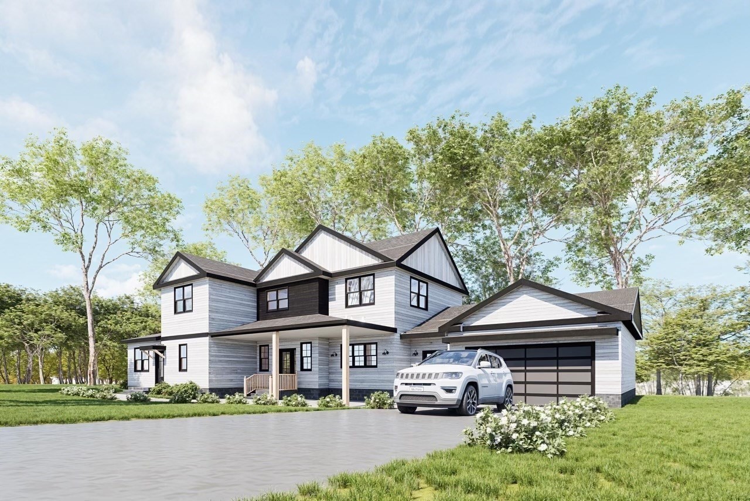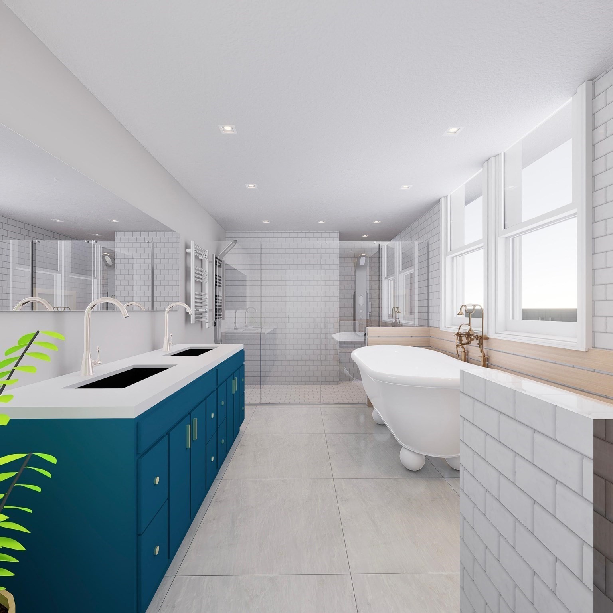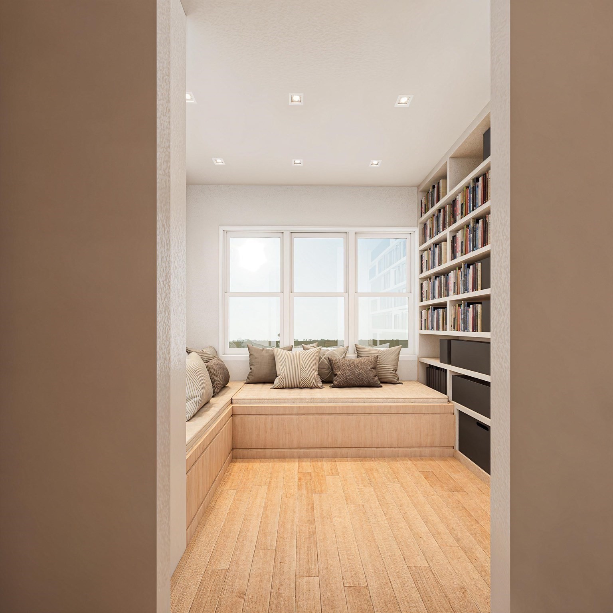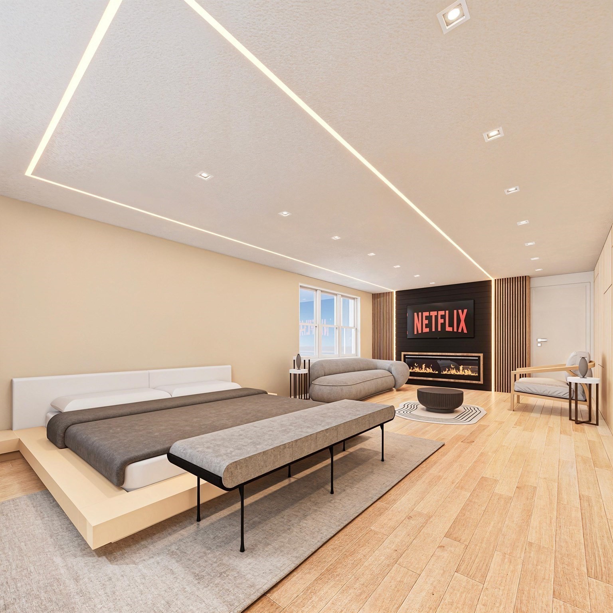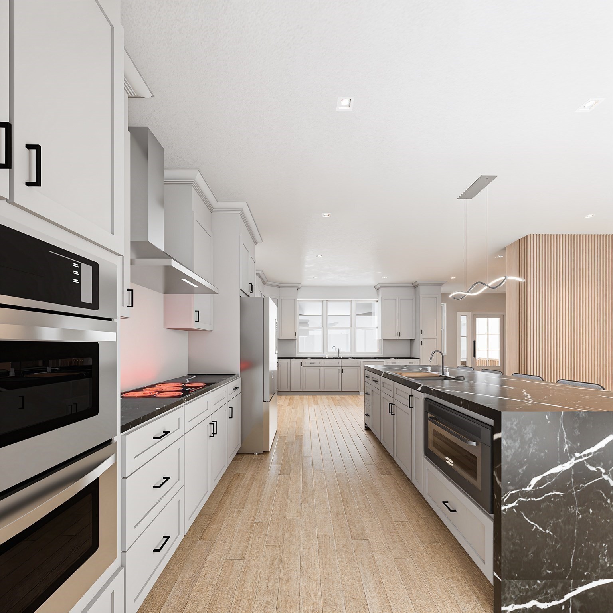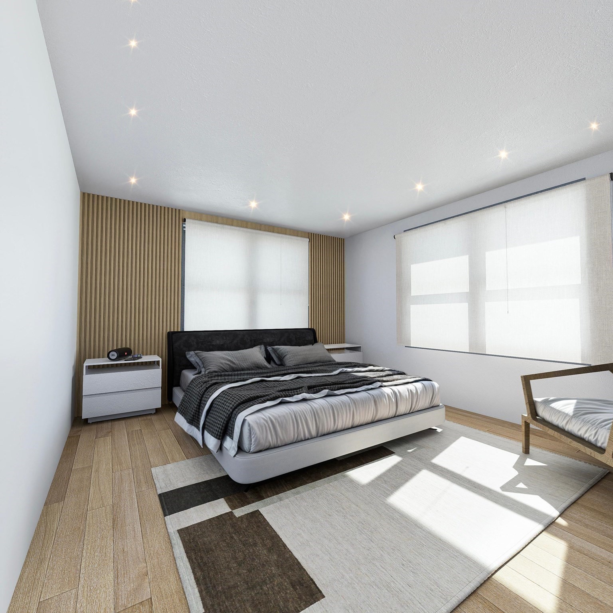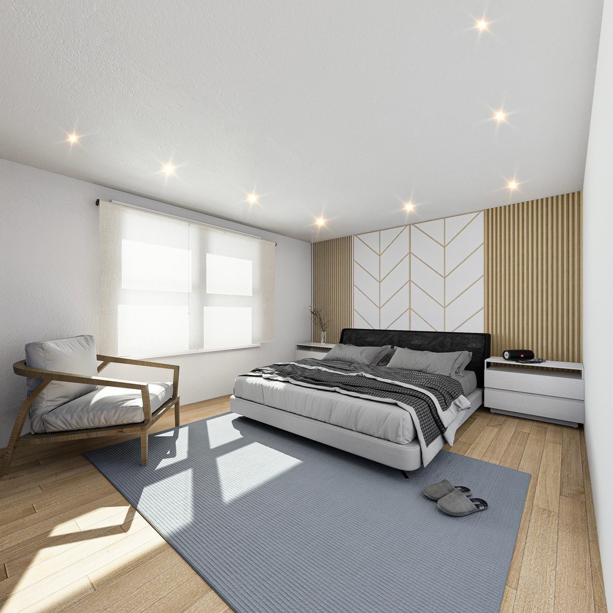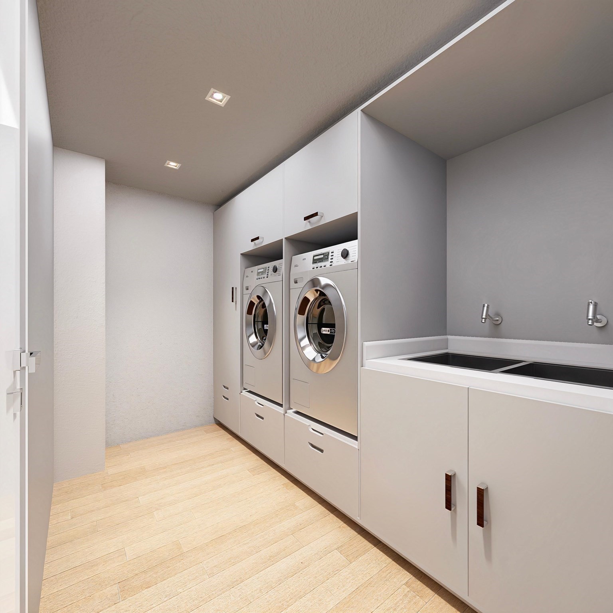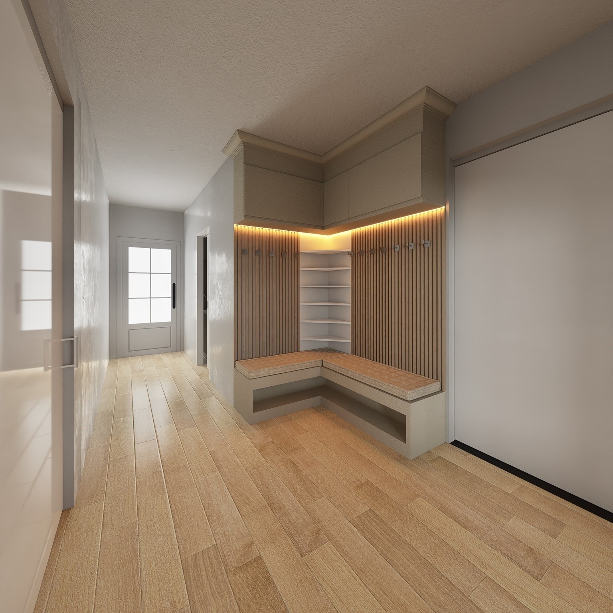Property Description
Property Overview
Property Details click or tap to expand
Kitchen, Dining, and Appliances
- Dishwasher, Dryer, Microwave, Range, Refrigerator, Wall Oven, Washer
Bedrooms
- Bedrooms: 4
Other Rooms
- Total Rooms: 7
- Laundry Room Features: Concrete Floor, Dirt Floor, Interior Access, Partial, Sump Pump
Bathrooms
- Full Baths: 3
- Half Baths 1
Amenities
- Highway Access
- Marina
Utilities
- Heating: Electric, Extra Flue, Gas, Heat Pump, Hot Water Baseboard, Wall Unit
- Hot Water: Electric
- Cooling: Heat Pump
- Electric Info: 200 Amps, Circuit Breakers, Underground
- Energy Features: Insulated Windows, Partial
- Utility Connections: for Electric Dryer, for Electric Oven, for Electric Range
- Water: City/Town Water, Private
- Sewer: City/Town Sewer, Private
Garage & Parking
- Garage Parking: Attached, Garage Door Opener, Insulated, Side Entry
- Garage Spaces: 2
- Parking Features: Paved Driveway
- Parking Spaces: 10
Interior Features
- Square Feet: 3500
- Fireplaces: 1
- Interior Features: Finish - Cement Plaster, Finish - Sheetrock
- Accessability Features: Unknown
Construction
- Year Built: 2024
- Type: Detached
- Style: Farmhouse, Motel/Cottage/Efficiency
- Construction Type: Conventional (2x4-2x6)
- Foundation Info: Poured Concrete
- Roof Material: Aluminum, Asphalt/Fiberglass Shingles
- Flooring Type: Engineered Hardwood, Tile, Vinyl
- Lead Paint: None, Unknown
- Warranty: No
Exterior & Lot
- Lot Description: Wooded
- Exterior Features: Patio, Porch, Professional Landscaping
- Road Type: Paved, Public
Other Information
- MLS ID# 73262475
- Last Updated: 10/09/24
- HOA: No
- Reqd Own Association: Unknown
Property History click or tap to expand
| Date | Event | Price | Price/Sq Ft | Source |
|---|---|---|---|---|
| 09/05/2024 | Active | $1,725,000 | $493 | MLSPIN |
| 09/01/2024 | Extended | $1,725,000 | $493 | MLSPIN |
| 07/14/2024 | Active | $1,725,000 | $493 | MLSPIN |
| 07/10/2024 | New | $1,725,000 | $493 | MLSPIN |
| 07/28/2023 | Sold | $540,000 | $239 | MLSPIN |
| 07/17/2023 | Under Agreement | $595,000 | $264 | MLSPIN |
| 06/25/2023 | Active | $595,000 | $264 | MLSPIN |
| 06/21/2023 | Price Change | $595,000 | $264 | MLSPIN |
| 06/05/2023 | Active | $649,000 | $288 | MLSPIN |
| 06/01/2023 | New | $649,000 | $288 | MLSPIN |
Mortgage Calculator
Map & Resources
Scituate High School
Public Secondary School, Grades: 9-12
0.29mi
Cushing Elementary School
Public Elementary School, Grades: K-5
0.31mi
Scituate High School
Grades: 9-12
0.31mi
Lester J. Gates Middle School
Grades: 7-9
0.33mi
Gates Middle School
Public Middle School, Grades: 6-8
0.35mi
Scituate Animal Shelter
Animal Shelter
0.42mi
Scituate Fire Department
Fire Station
0.44mi
Scituate Public Safety Complex
Fire Station
0.56mi
The Ellis House
Arts Centre
0.79mi
Whitcomb Pines CR
Private Park
0.47mi
Booth Hill Conservation Area
Municipal Park
0.53mi
Kapland Land - Teak Sherman Park
Municipal Park
0.39mi
Egypt Park
Park
0.92mi
Scituate Town Forest
Recreation Ground
0.48mi
Hatherly Playground
Playground
0.86mi
Purple Dinosaur Play Area
Playground
0.87mi
Sunoco
Gas Station
0.47mi
Scituate Town Library
Library
0.9mi
Egypt Country Store
Country Store
0.92mi
Ronnie Shone General Store
Convenience
0.77mi
Seller's Representative: Moriah Wicker Team, Keller Williams Realty
MLS ID#: 73262475
© 2024 MLS Property Information Network, Inc.. All rights reserved.
The property listing data and information set forth herein were provided to MLS Property Information Network, Inc. from third party sources, including sellers, lessors and public records, and were compiled by MLS Property Information Network, Inc. The property listing data and information are for the personal, non commercial use of consumers having a good faith interest in purchasing or leasing listed properties of the type displayed to them and may not be used for any purpose other than to identify prospective properties which such consumers may have a good faith interest in purchasing or leasing. MLS Property Information Network, Inc. and its subscribers disclaim any and all representations and warranties as to the accuracy of the property listing data and information set forth herein.
MLS PIN data last updated at 2024-10-09 09:31:00



