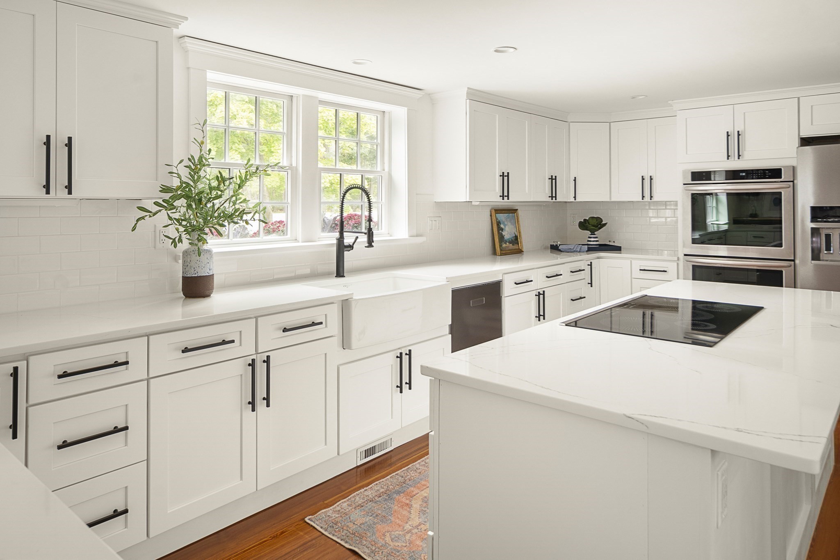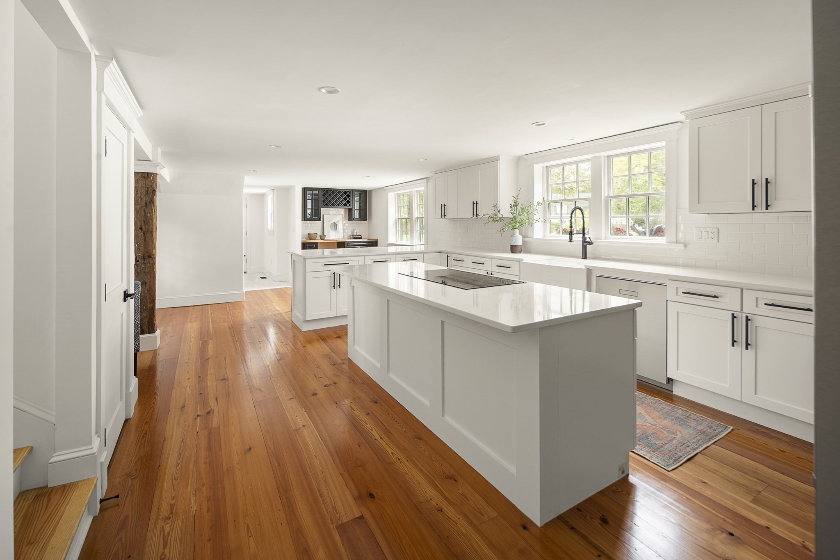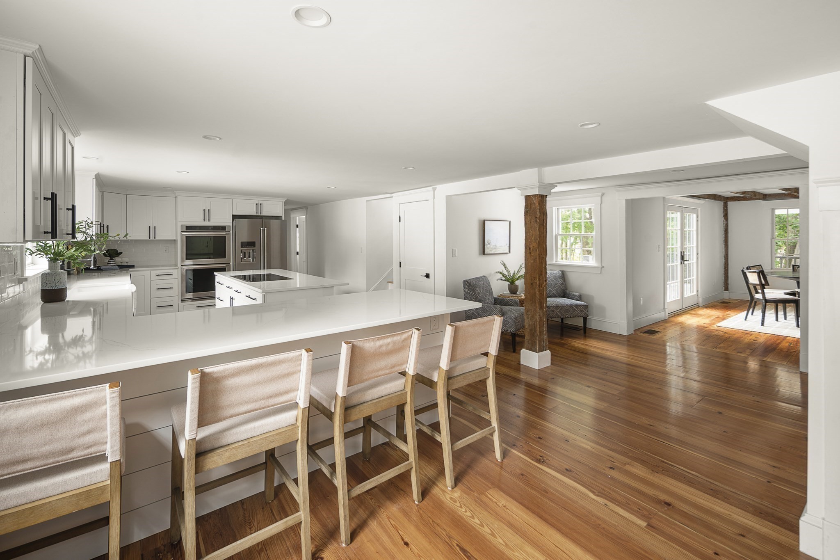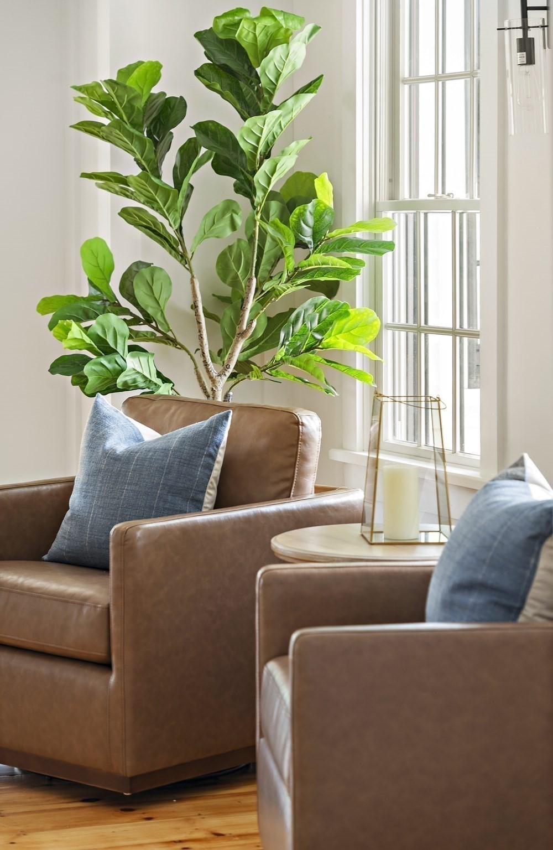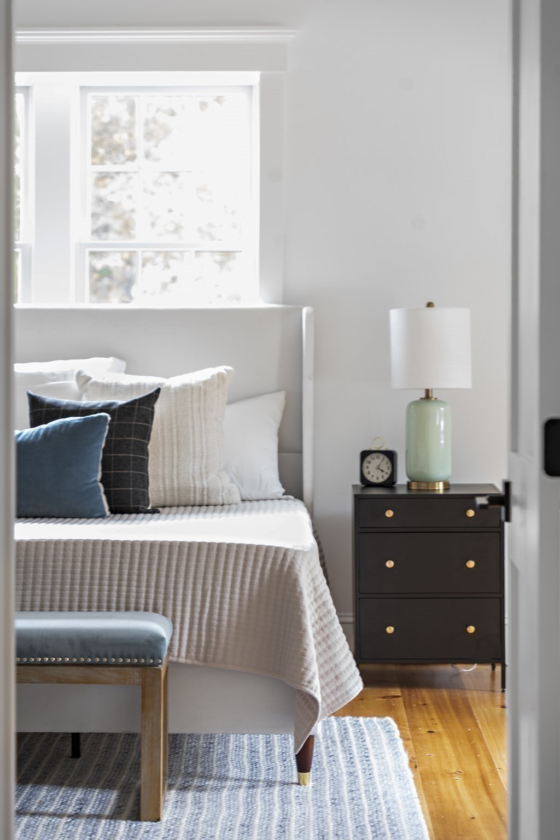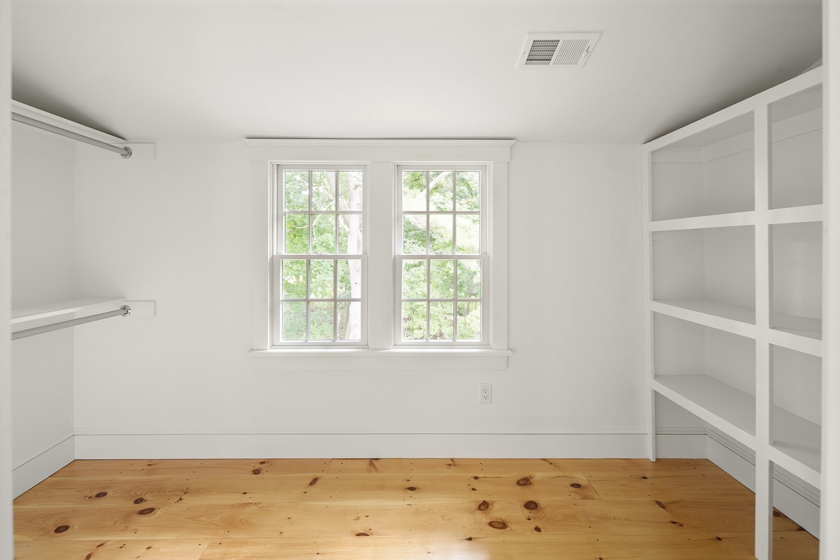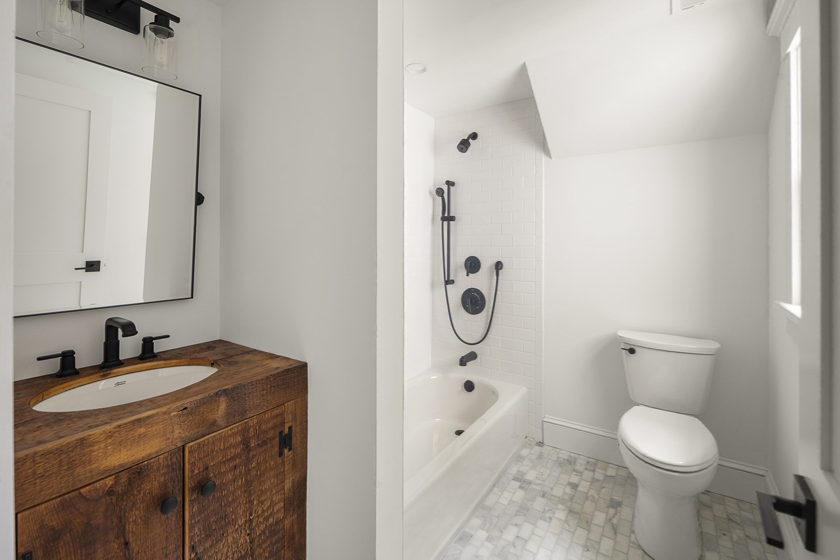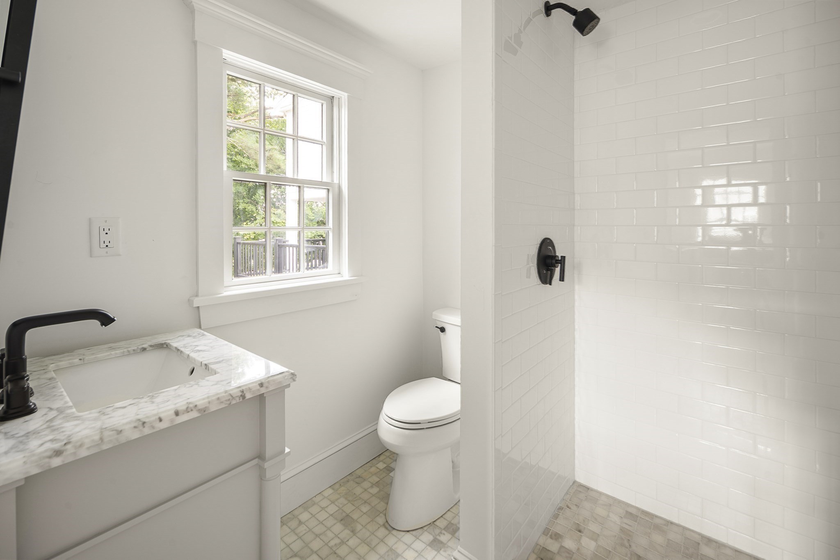Property Description
Property Overview
Property Details click or tap to expand
Kitchen, Dining, and Appliances
- Kitchen Level: First Floor
- Cabinets - Upgraded, Countertops - Stone/Granite/Solid, Flooring - Hardwood, Kitchen Island, Lighting - Overhead, Open Floor Plan, Recessed Lighting, Stainless Steel Appliances
- Dishwasher, Dryer, Freezer, Range, Refrigerator, Wall Oven, Washer
- Dining Room Level: First Floor
- Dining Room Features: Deck - Exterior, Fireplace, Flooring - Hardwood, Lighting - Sconce
Bedrooms
- Bedrooms: 7
- Master Bedroom Level: Second Floor
- Master Bedroom Features: Bathroom - Full, Ceiling - Beamed, Ceiling - Vaulted, Closet - Double, Closet - Walk-in, Fireplace, Flooring - Hardwood, Lighting - Overhead
- Bedroom 2 Level: Second Floor
- Master Bedroom Features: Bathroom - Full, Closet, Flooring - Hardwood, Lighting - Overhead
- Bedroom 3 Level: Second Floor
- Master Bedroom Features: Closet, Flooring - Hardwood, Lighting - Overhead
Other Rooms
- Total Rooms: 13
- Living Room Level: First Floor
- Living Room Features: Fireplace, Flooring - Hardwood, Lighting - Overhead, Lighting - Sconce
- Family Room Level: First Floor
- Laundry Room Features: Full, Interior Access, Unfinished Basement
Bathrooms
- Full Baths: 5
- Master Bath: 1
- Bathroom 1 Features: Bathroom - Full, Bathroom - Tiled With Shower Stall, Flooring - Stone/Ceramic Tile
- Bathroom 2 Level: Second Floor
- Bathroom 2 Features: Bathroom - Double Vanity/Sink, Bathroom - Full, Bathroom - Tiled With Shower Stall, Countertops - Stone/Granite/Solid, Flooring - Marble
- Bathroom 3 Level: Second Floor
- Bathroom 3 Features: Bathroom - Full, Bathroom - Tiled With Tub & Shower
Utilities
- Heating: Fan Coil, Forced Air, Gas, Hot Air Gravity, Hot Water Radiators, Oil, Propane, Unit Control
- Hot Water: Natural Gas
- Cooling: Central Air
- Cooling Zones: 3
- Energy Features: Insulated Doors, Insulated Windows, Prog. Thermostat
- Utility Connections: for Gas Oven, for Gas Range
- Water: City/Town Water, Private
- Sewer: On-Site, Private Sewerage
Garage & Parking
- Garage Parking: Detached, Garage Door Opener, Oversized Parking, Side Entry, Storage
- Garage Spaces: 3
- Parking Features: 1-10 Spaces, Off-Street
- Parking Spaces: 7
Interior Features
- Square Feet: 4352
- Fireplaces: 6
- Interior Features: Security System
- Accessability Features: Unknown
Construction
- Year Built: 1900
- Type: Detached
- Style: Farmhouse, Motel/Cottage/Efficiency
- Construction Type: Aluminum, Frame
- Foundation Info: Brick
- Roof Material: Aluminum, Asphalt/Fiberglass Shingles
- Flooring Type: Hardwood
- Lead Paint: Unknown
- Warranty: No
Exterior & Lot
- Lot Description: Level
- Exterior Features: Covered Patio/Deck, Deck, Deck - Composite, Garden Area, Guest House, Porch, Sprinkler System, Stone Wall, Storage Shed
- Road Type: Public
- Waterfront Features: Ocean
- Distance to Beach: 1/2 to 1 Mile
- Beach Ownership: Public
- Beach Description: Ocean
Other Information
- MLS ID# 73295445
- Last Updated: 09/30/24
- HOA: No
- Reqd Own Association: Unknown
Property History click or tap to expand
| Date | Event | Price | Price/Sq Ft | Source |
|---|---|---|---|---|
| 09/30/2024 | Active | $2,250,000 | $517 | MLSPIN |
| 09/26/2024 | New | $2,250,000 | $517 | MLSPIN |
| 09/26/2024 | Canceled | $2,370,000 | $545 | MLSPIN |
| 09/25/2024 | Back on Market | $2,370,000 | $545 | MLSPIN |
| 09/12/2024 | Active | $2,370,000 | $545 | MLSPIN |
| 09/08/2024 | Extended | $2,370,000 | $545 | MLSPIN |
| 08/29/2024 | Active | $2,370,000 | $545 | MLSPIN |
| 08/25/2024 | Extended | $2,370,000 | $545 | MLSPIN |
| 08/11/2024 | Active | $2,370,000 | $545 | MLSPIN |
| 08/07/2024 | Extended | $2,370,000 | $545 | MLSPIN |
| 08/03/2024 | Active | $2,370,000 | $545 | MLSPIN |
| 07/30/2024 | Extended | $2,370,000 | $545 | MLSPIN |
| 07/16/2024 | Active | $2,370,000 | $545 | MLSPIN |
| 07/12/2024 | Reactivated | $2,370,000 | $545 | MLSPIN |
| 06/14/2024 | Active | $2,370,000 | $545 | MLSPIN |
| 06/10/2024 | Price Change | $2,370,000 | $545 | MLSPIN |
| 04/15/2024 | Active | $2,495,000 | $573 | MLSPIN |
| 04/11/2024 | New | $2,495,000 | $573 | MLSPIN |
Mortgage Calculator
Map & Resources
Hatherly Elementary School
Public Elementary School, Grades: K-5
0.38mi
Wampatuck Elementary School
Public Elementary School, Grades: PK-5
0.72mi
Ryan Flannery Memorial Field
Sports Centre. Sports: Soccer
0.41mi
Egypt Park
Park
0.44mi
Central Field
Municipal Park
0.88mi
Hardcastle Property
Municipal Park
0.38mi
Tibbets Marsh Conservation Area
Municipal Park
0.48mi
Tibbetts - Atherton
Municipal Park
0.6mi
Tibbetts - Atherton
Municipal Park
0.72mi
Tibbets Marsh Conservation Area
Municipal Park
0.91mi
Hatherly Country Club
Golf Course
0.72mi
Hatherly Playground
Playground
0.9mi
Purple Dinosaur Play Area
Playground
0.92mi
Egypt Beach
Recreation Ground
0.39mi
Scituate Town Library
Library
0.85mi
Egypt Country Store
Country Store
0.45mi
Seller's Representative: Betsy Cornell, Corcoran Property Advisors
MLS ID#: 73295445
© 2024 MLS Property Information Network, Inc.. All rights reserved.
The property listing data and information set forth herein were provided to MLS Property Information Network, Inc. from third party sources, including sellers, lessors and public records, and were compiled by MLS Property Information Network, Inc. The property listing data and information are for the personal, non commercial use of consumers having a good faith interest in purchasing or leasing listed properties of the type displayed to them and may not be used for any purpose other than to identify prospective properties which such consumers may have a good faith interest in purchasing or leasing. MLS Property Information Network, Inc. and its subscribers disclaim any and all representations and warranties as to the accuracy of the property listing data and information set forth herein.
MLS PIN data last updated at 2024-09-30 03:05:00



