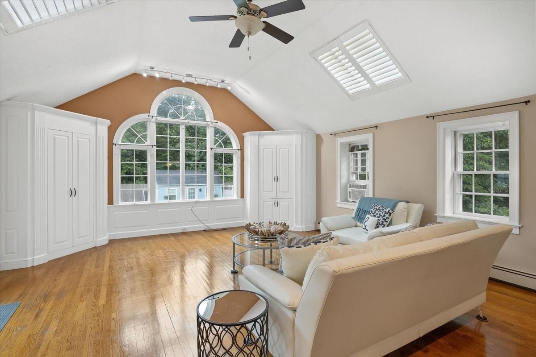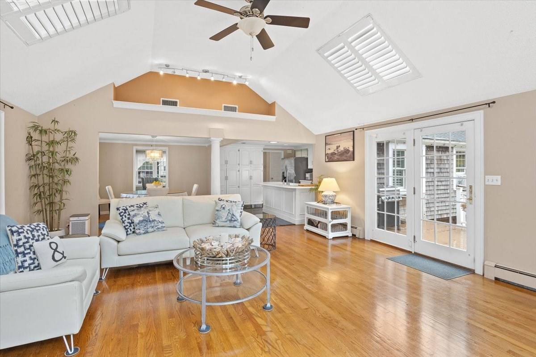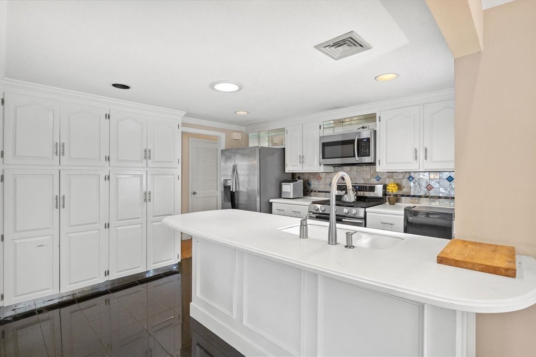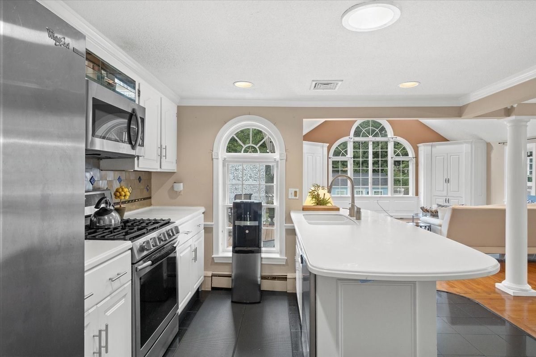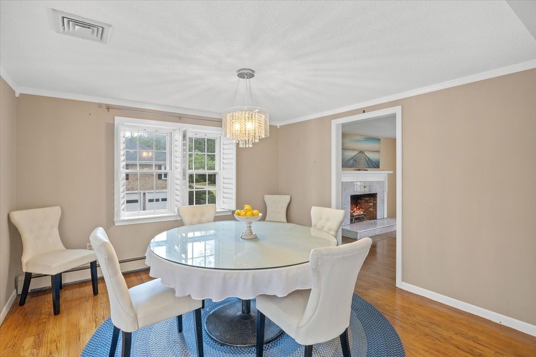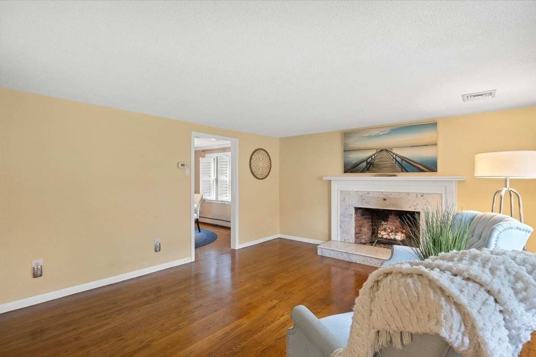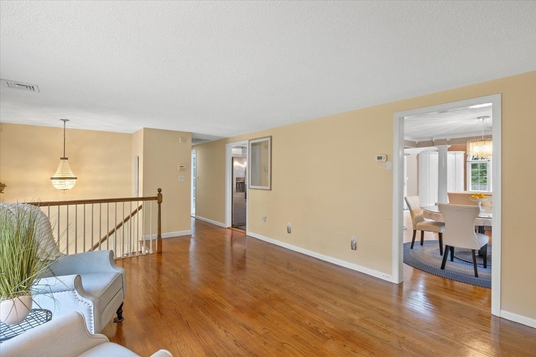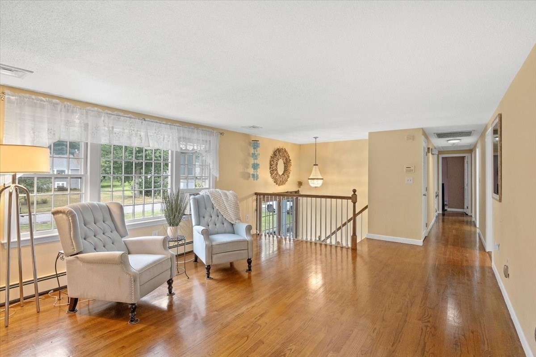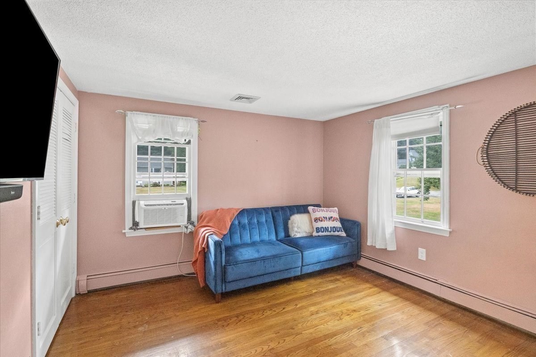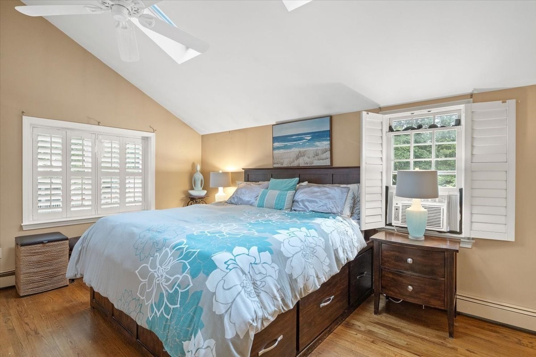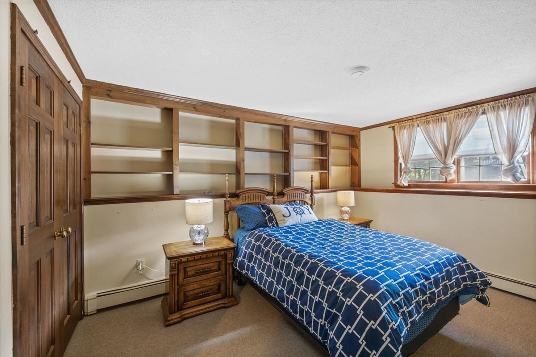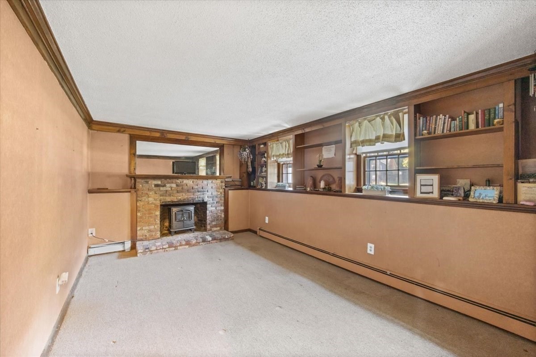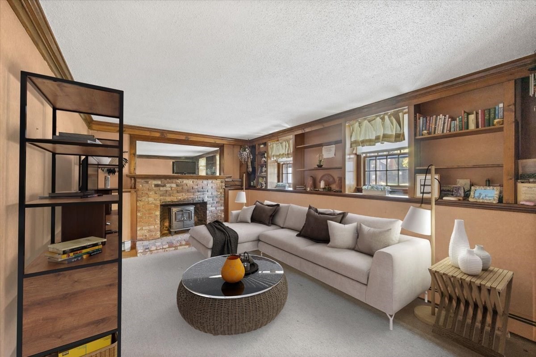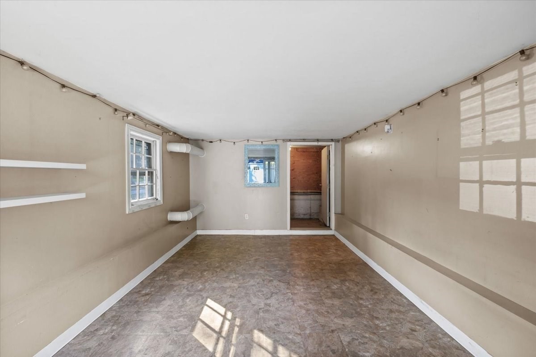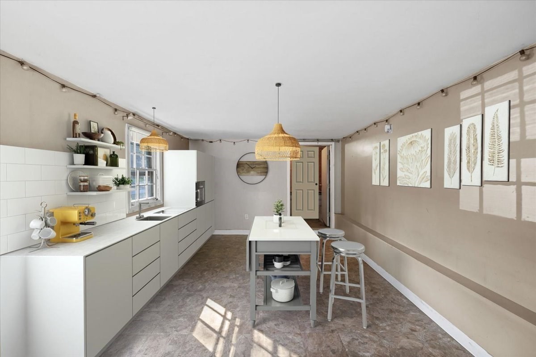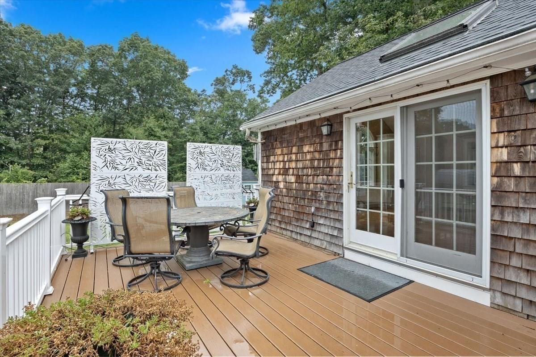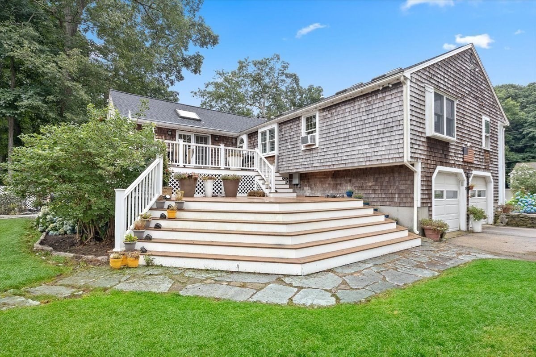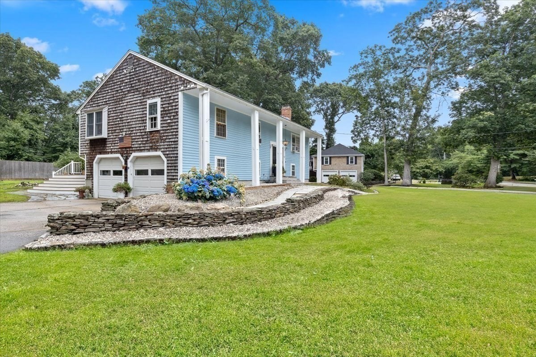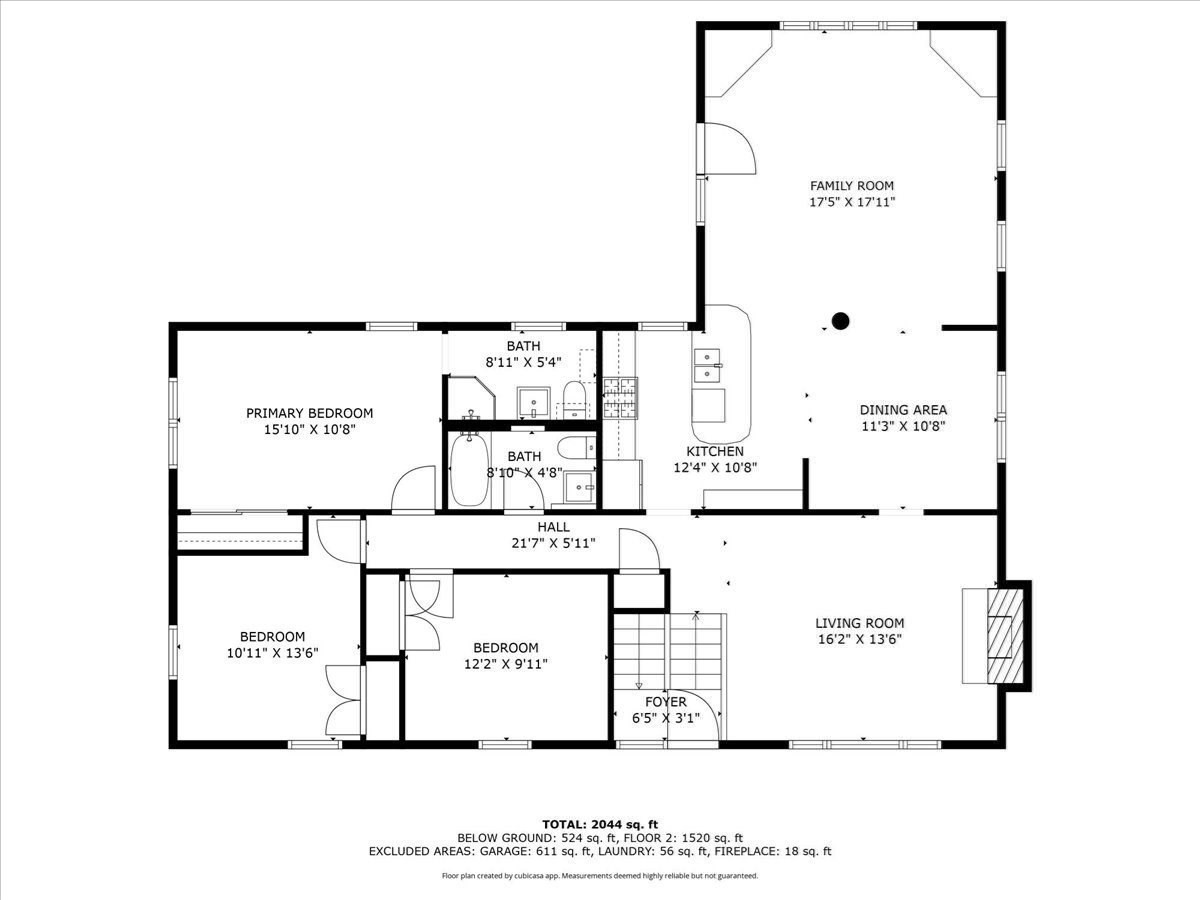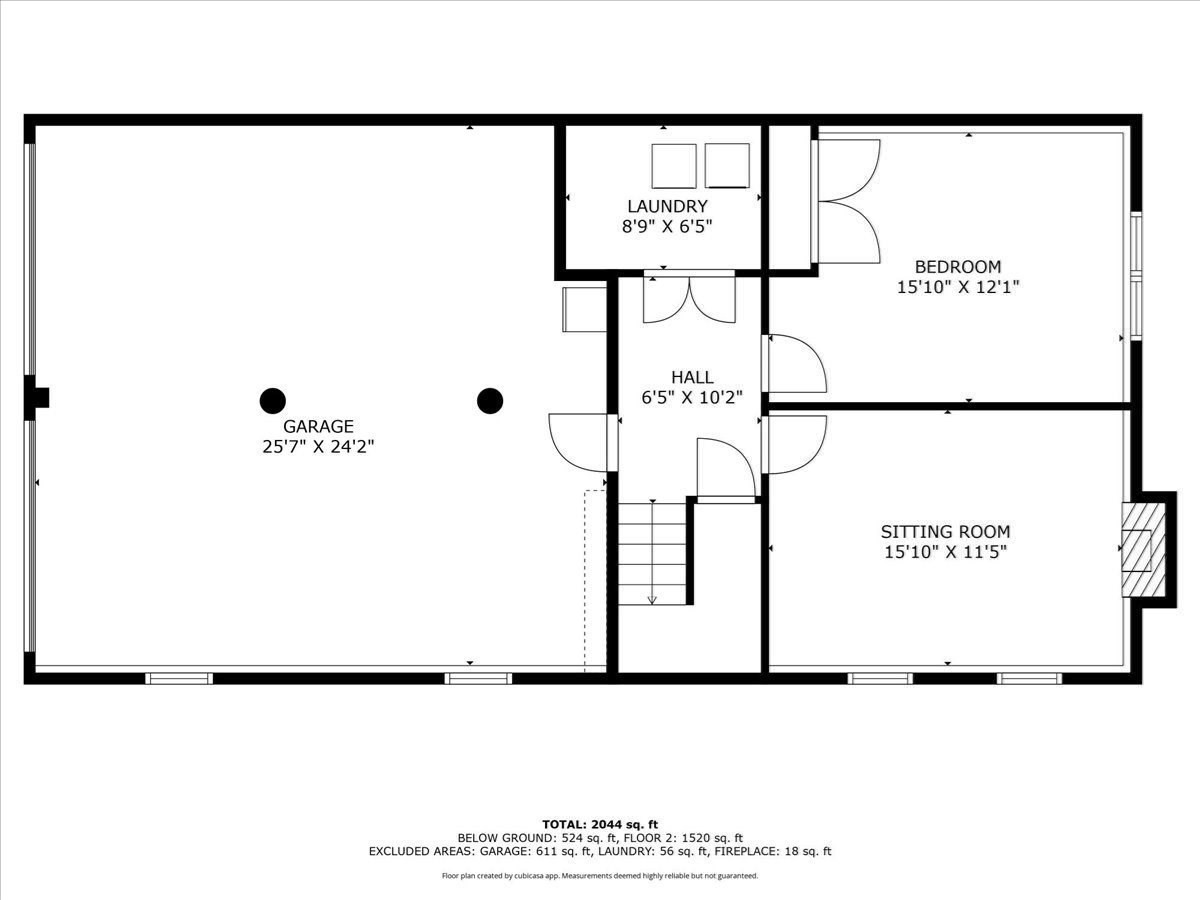Property Description
Property Overview
Property Details click or tap to expand
Kitchen, Dining, and Appliances
- Kitchen Dimensions: 12X10
- Kitchen Level: First Floor
- Flooring - Stone/Ceramic Tile
- Washer Hookup
- Dining Room Dimensions: 12X12
- Dining Room Level: First Floor
- Dining Room Features: Flooring - Hardwood, Open Floor Plan
Bedrooms
- Bedrooms: 3
- Master Bedroom Dimensions: 15X10
- Master Bedroom Level: First Floor
- Master Bedroom Features: Bathroom - Full, Ceiling - Cathedral, Closet, Flooring - Hardwood
- Bedroom 2 Dimensions: 13X10
- Bedroom 2 Level: First Floor
- Master Bedroom Features: Closet, Flooring - Hardwood
- Bedroom 3 Dimensions: 12X10
- Bedroom 3 Level: First Floor
- Master Bedroom Features: Closet, Flooring - Hardwood
Other Rooms
- Total Rooms: 11
- Living Room Dimensions: 20X13
- Living Room Level: First Floor
- Living Room Features: Fireplace, Flooring - Hardwood
- Family Room Dimensions: 19X18
- Family Room Level: First Floor
- Family Room Features: Ceiling Fan(s), Closet/Cabinets - Custom Built, Deck - Exterior, Exterior Access, Flooring - Hardwood
Bathrooms
- Full Baths: 2
- Master Bath: 1
Amenities
- Conservation Area
- Golf Course
- Marina
- Public Transportation
- Walk/Jog Trails
Utilities
- Heating: Electric Baseboard, Hot Water Baseboard, Other (See Remarks)
- Heat Zones: 2
- Cooling: Central Air, Window AC
- Cooling Zones: 1
- Water: City/Town Water, Private
- Sewer: On-Site, Private Sewerage
Garage & Parking
- Garage Parking: Attached
- Garage Spaces: 2
- Parking Spaces: 6
Interior Features
- Square Feet: 2418
- Fireplaces: 2
- Accessability Features: Unknown
Construction
- Year Built: 1974
- Type: Detached
- Style: High-Rise, Raised Ranch, Walk-out
- Foundation Info: Poured Concrete
- Roof Material: Aluminum, Asphalt/Fiberglass Shingles
- Flooring Type: Tile, Wood
- Lead Paint: Unknown
- Warranty: No
Exterior & Lot
- Lot Description: Cleared, Level
- Exterior Features: Deck, Storage Shed
- Waterfront Features: Ocean
- Distance to Beach: 1 to 2 Mile
- Beach Ownership: Public
- Beach Description: Ocean
Other Information
- MLS ID# 73302658
- Last Updated: 10/17/24
- HOA: No
- Reqd Own Association: Unknown
Property History click or tap to expand
| Date | Event | Price | Price/Sq Ft | Source |
|---|---|---|---|---|
| 10/16/2024 | Canceled | $785,000 | $325 | MLSPIN |
| 10/16/2024 | New | $775,000 | $321 | MLSPIN |
| 10/16/2024 | Temporarily Withdrawn | $785,000 | $325 | MLSPIN |
| 09/05/2024 | Active | $785,000 | $325 | MLSPIN |
| 09/01/2024 | Price Change | $785,000 | $325 | MLSPIN |
| 08/05/2024 | Active | $799,000 | $330 | MLSPIN |
| 08/01/2024 | New | $799,000 | $330 | MLSPIN |
Mortgage Calculator
Map & Resources
Owl's Crossing Preschool
Grades: PK-K
0.22mi
abc Reading Adventure
Prep School
0.28mi
Marylou's Coffee
Cafe
0.28mi
Scituate Animal Shelter
Animal Shelter
0.74mi
Scituate Public Safety Complex
Fire Station
0.61mi
The Makery Sewing Studio
Arts Centre
0.26mi
The Ellis House
Arts Centre
0.39mi
Scituate Rod and Gun Club
Sports Centre. Sports: Shooting, Fishing, Archery
0.69mi
Ryan Flannery Memorial Field
Sports Centre. Sports: Soccer
0.89mi
Funtastics
Fitness Centre
0.24mi
Crush It Fit
Fitness Centre
0.27mi
Live Fit
Fitness Centre
0.31mi
The Scituate Racquet & Fitness Club
Fitness Centre
0.75mi
Hollett Island Park
Park
0.67mi
George M Ingram Memorial Park
Land Trust Park
0.81mi
Booth Hill Conservation Area
Municipal Park
0.11mi
Tibbetts - Atherton
Municipal Park
0.51mi
Bailey
Municipal Park
0.58mi
Tibbets Marsh Conservation Area
Municipal Park
0.6mi
Pegram Reserve
Land Trust Park
0.6mi
Tibbetts - Atherton
Municipal Park
0.62mi
Scituate Town Forest
Recreation Ground
0.61mi
North Scituate Playground
Playground
0.32mi
Hatherly Playground
Playground
0.43mi
Purple Dinosaur Play Area
Playground
0.46mi
Hatherly Country Club
Golf Course
0.88mi
Scituate Smiles Dental Clinic
Dentist
0.22mi
Salon Taj
Hairdresser
0.22mi
Luxury Nails & Spa
Nails
0.24mi
Classic Cuts
Hairdresser
0.26mi
Above All Others Hair Salon
Hairdresser
0.27mi
Super Petroleum
Gas Station
0.25mi
Sunoco
Gas Station
0.75mi
Scituate Health Mart Pharmacy
Pharmacy
0.3mi
Tedeschi Food Shops
Convenience
0.19mi
North Scituate
0.44mi
Seller's Representative: Charlotte Bittner, Preferred Properties Realty, LLC
MLS ID#: 73302658
© 2024 MLS Property Information Network, Inc.. All rights reserved.
The property listing data and information set forth herein were provided to MLS Property Information Network, Inc. from third party sources, including sellers, lessors and public records, and were compiled by MLS Property Information Network, Inc. The property listing data and information are for the personal, non commercial use of consumers having a good faith interest in purchasing or leasing listed properties of the type displayed to them and may not be used for any purpose other than to identify prospective properties which such consumers may have a good faith interest in purchasing or leasing. MLS Property Information Network, Inc. and its subscribers disclaim any and all representations and warranties as to the accuracy of the property listing data and information set forth herein.
MLS PIN data last updated at 2024-10-17 03:30:00




