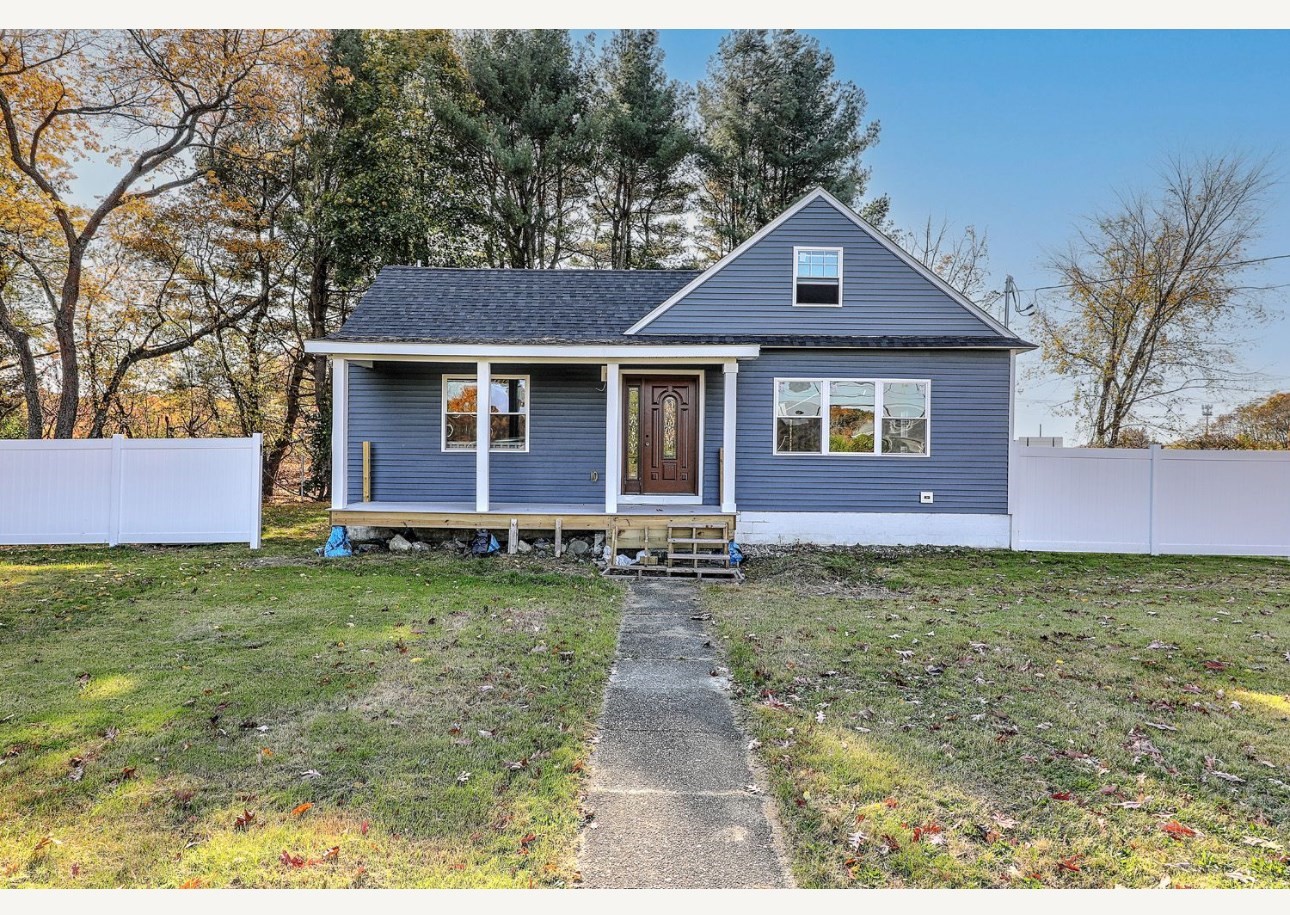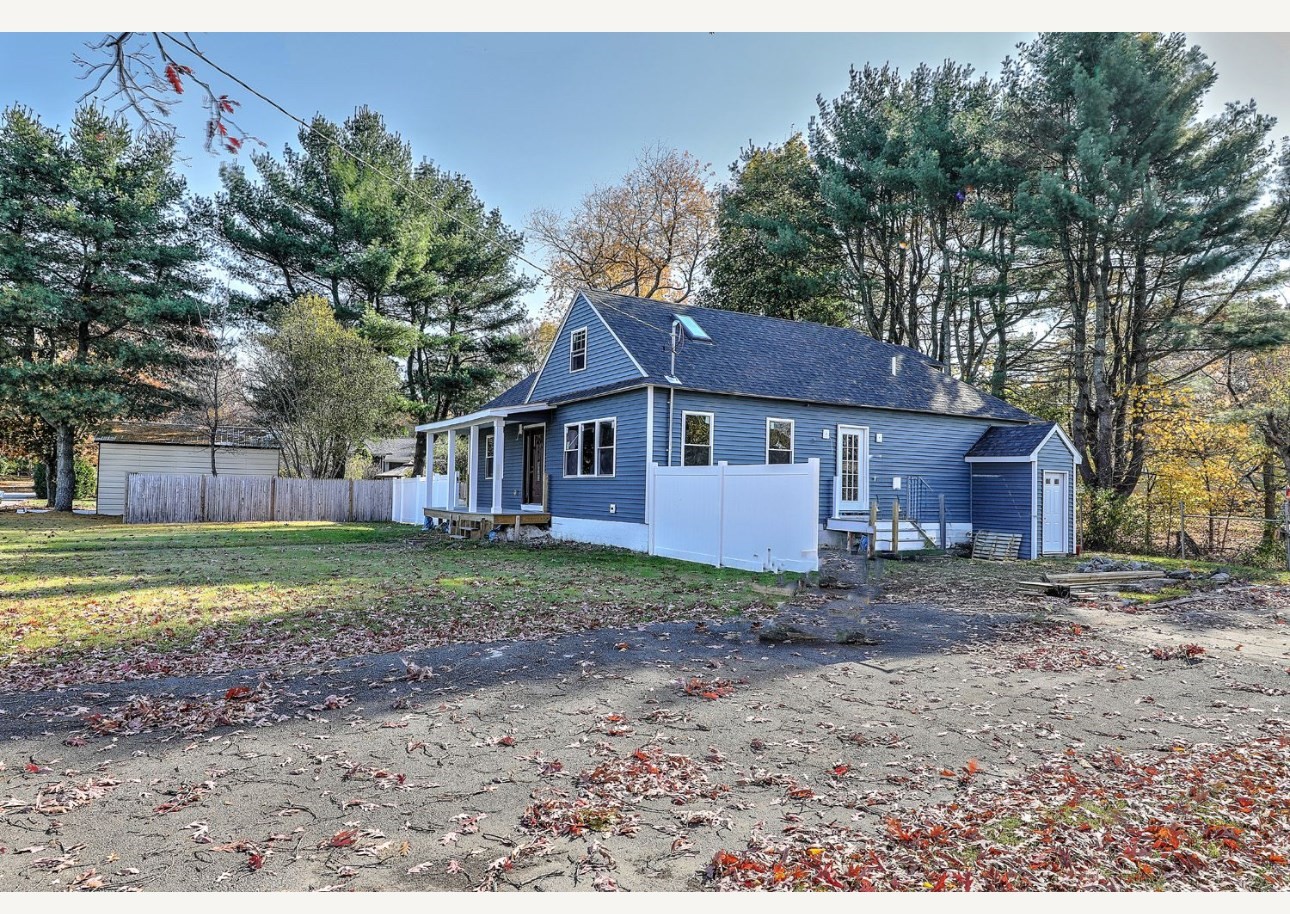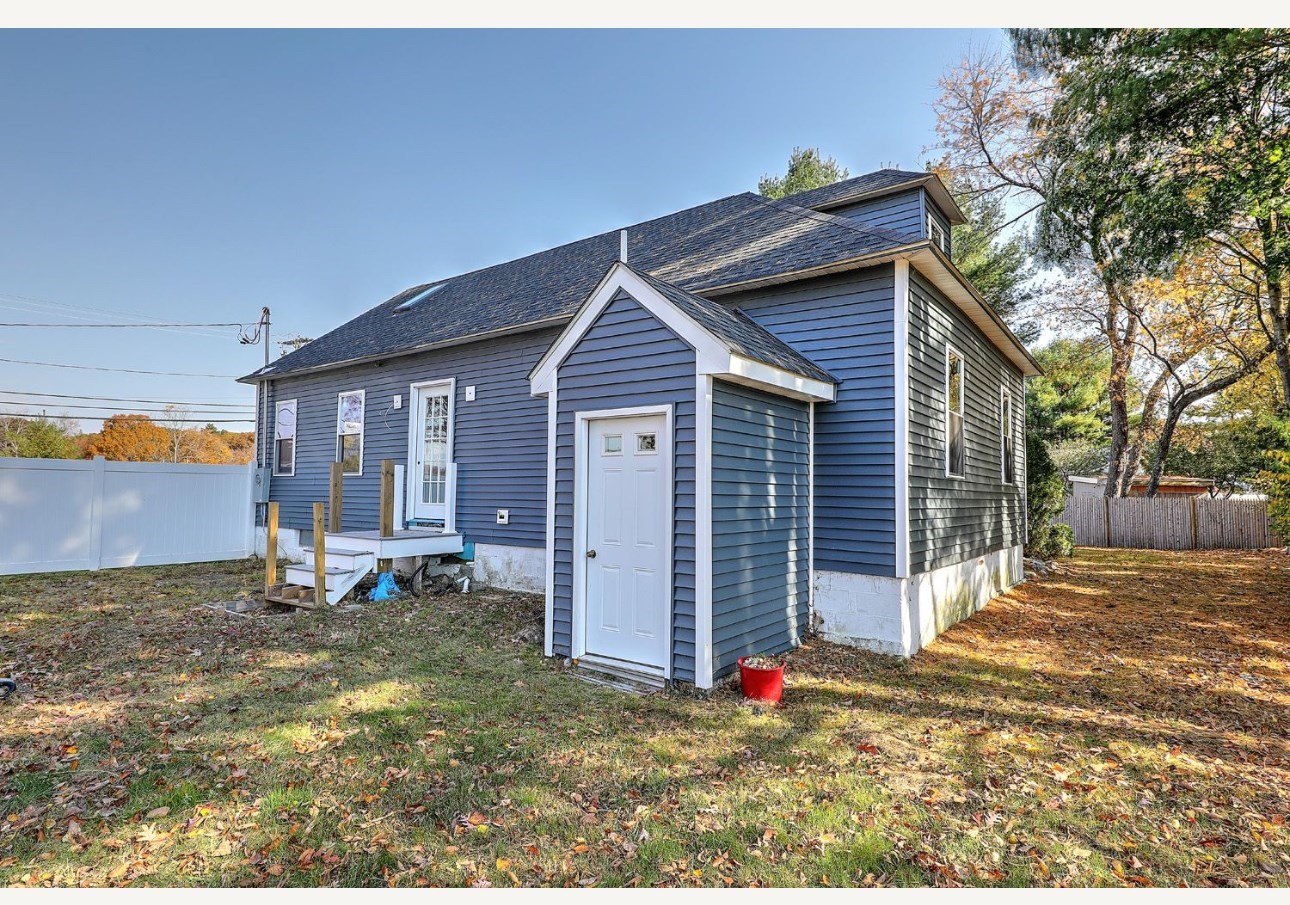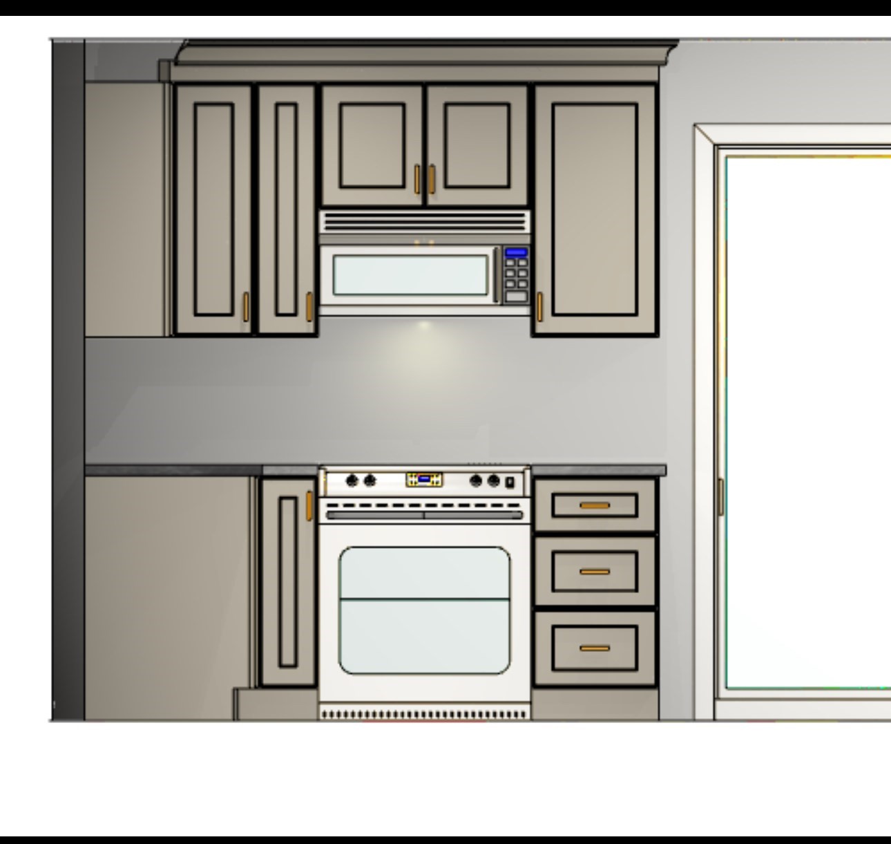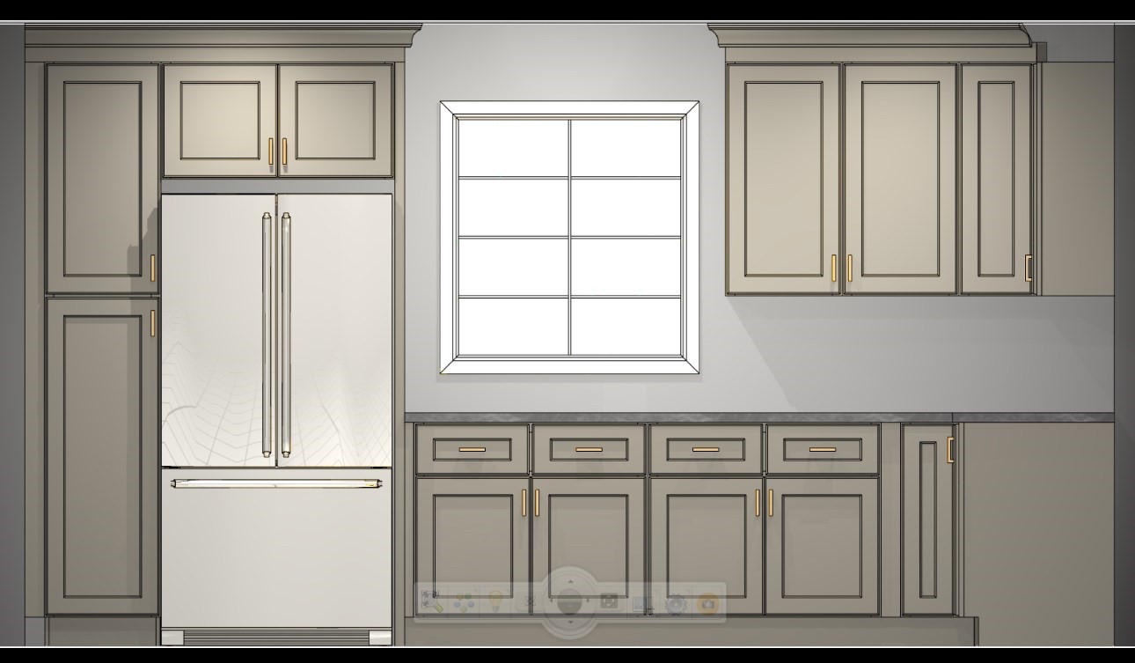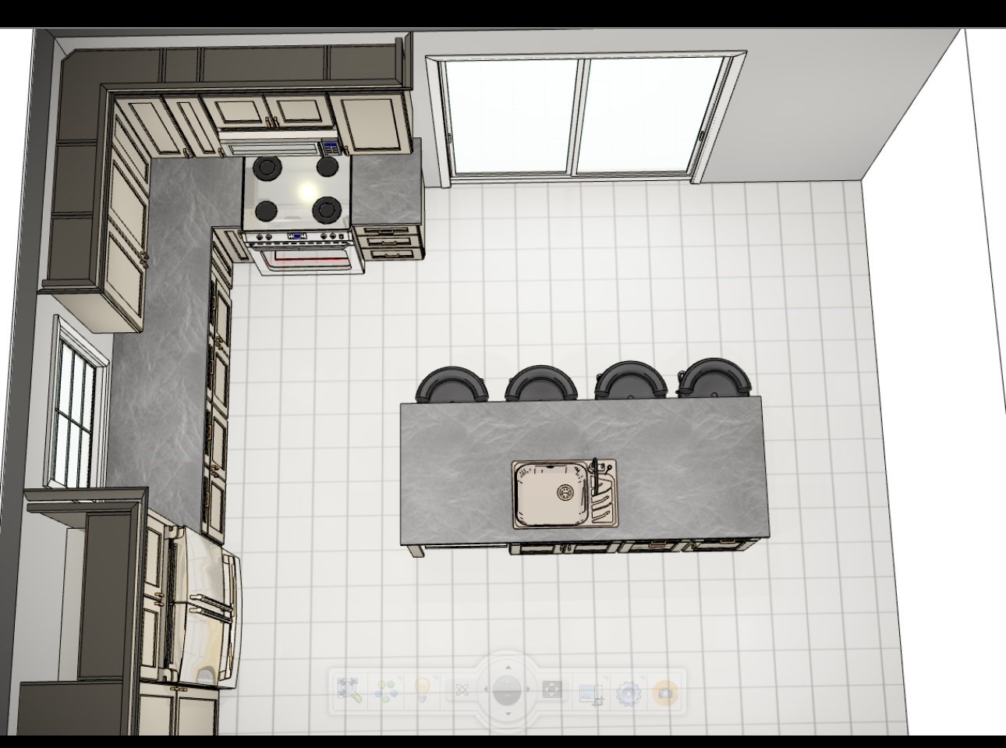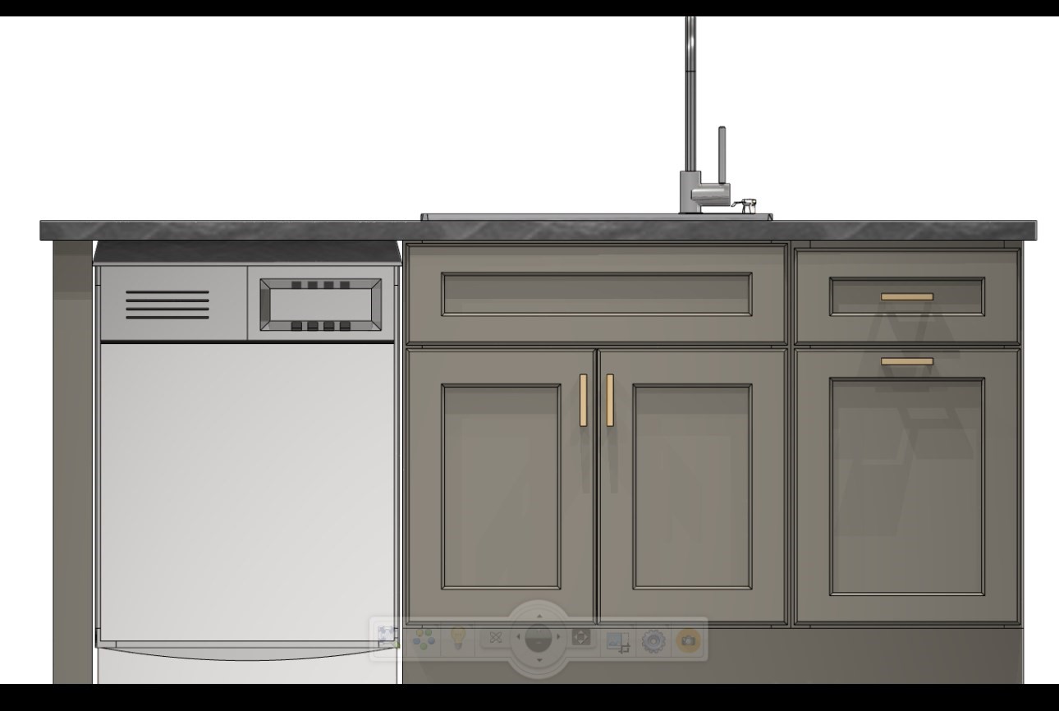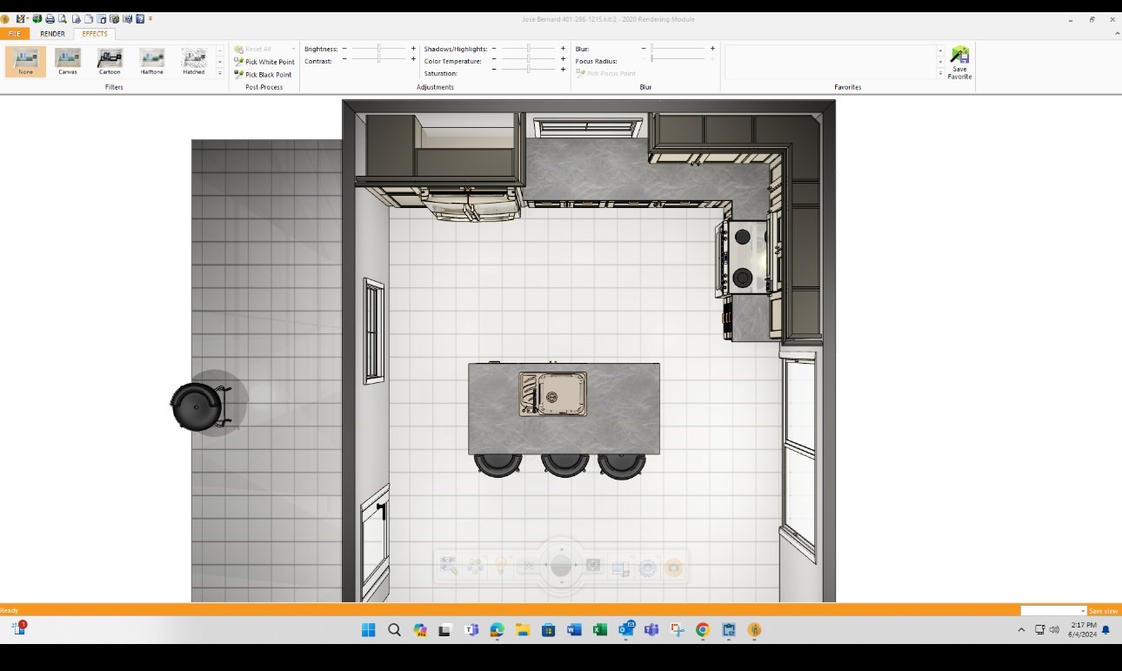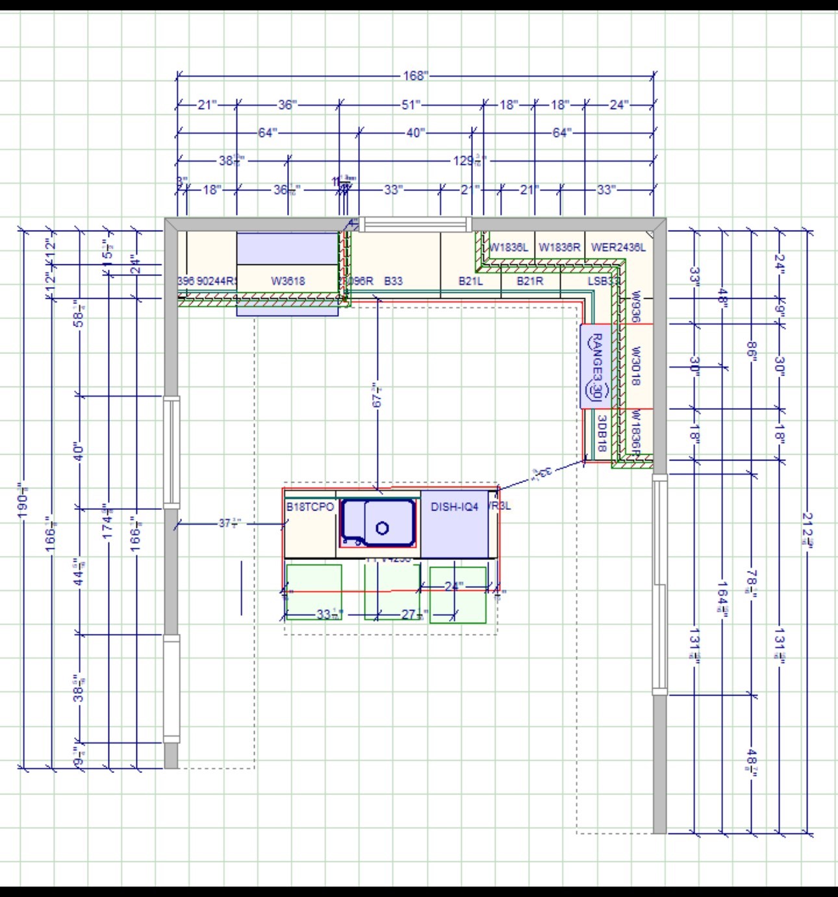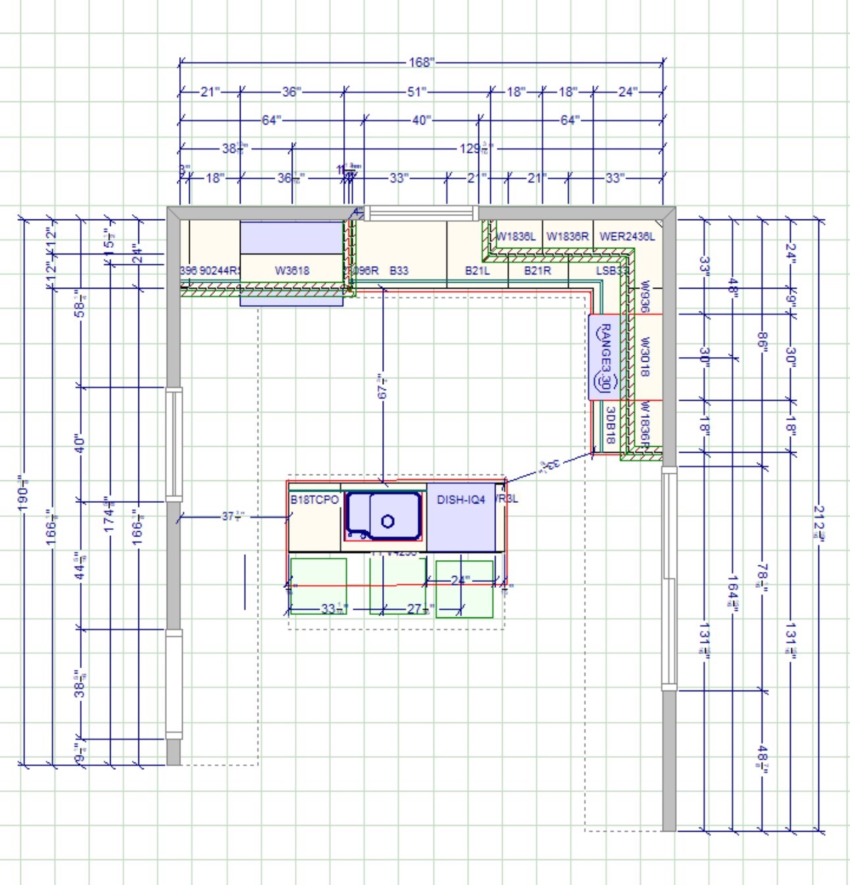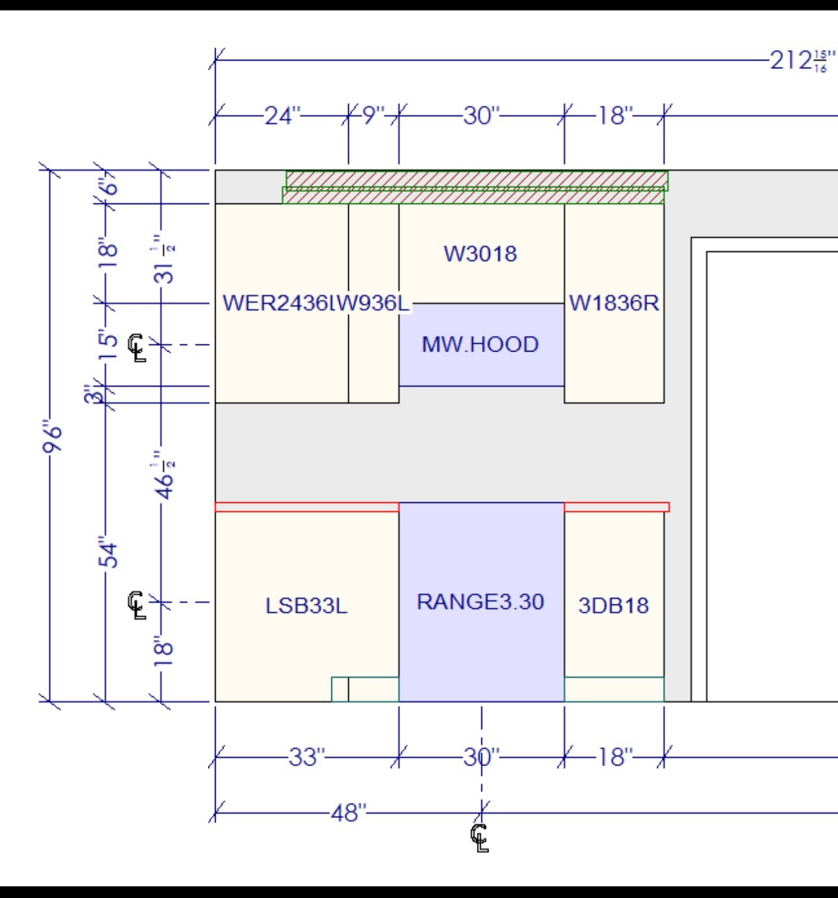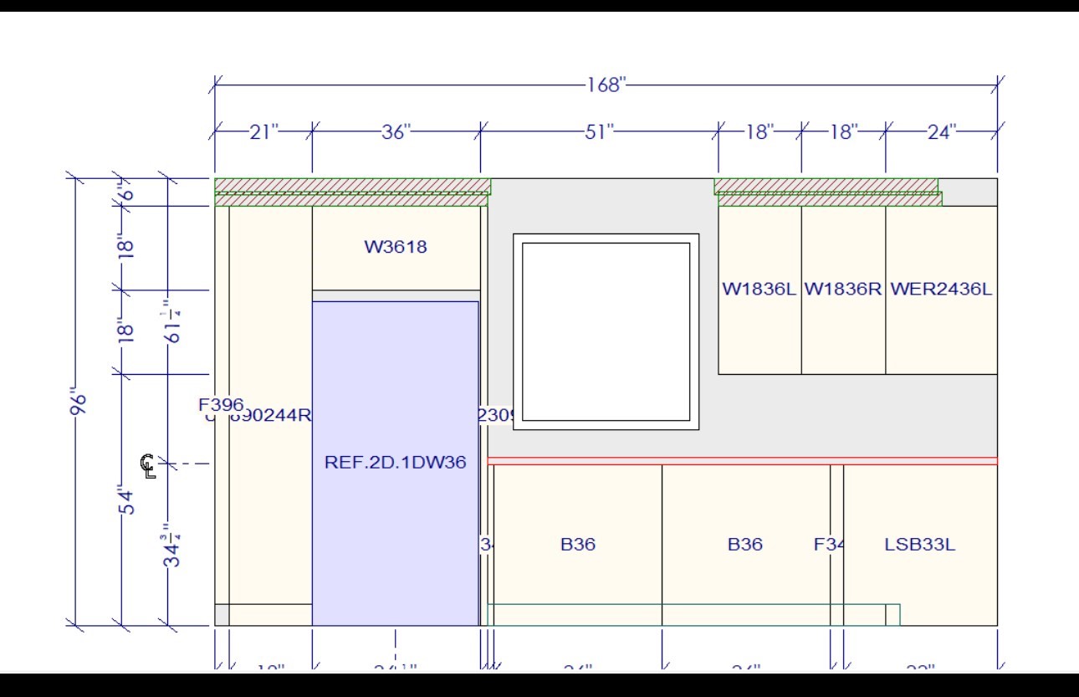Property Description
Property Overview
Property Details click or tap to expand
Kitchen, Dining, and Appliances
- Kitchen Level: First Floor
- Other (See Remarks)
- Dining Room Level: First Floor
Bedrooms
- Bedrooms: 3
- Master Bedroom Level: Third Floor
- Bedroom 2 Level: First Floor
- Bedroom 3 Level: Second Floor
Other Rooms
- Total Rooms: 6
- Living Room Level: First Floor
- Family Room Level: Basement
- Laundry Room Features: Concrete Floor, Full, Interior Access, Slab, Walk Out
Bathrooms
- Full Baths: 1
- Master Bath: 1
Amenities
- Conservation Area
- Golf Course
- Highway Access
- Laundromat
- Medical Facility
- Other (See Remarks)
- Park
- Private School
- Public School
- Public Transportation
- Shopping
- Stables
- Swimming Pool
- Tennis Court
- Walk/Jog Trails
Utilities
- Heating: Geothermal Heat Pump, Geothermal Heat Source, Humidifier, Hydronic Floor Heat(Radiant), Individual, None, None, Oil, Other (See Remarks)
- Hot Water: Other (See Remarks), Varies Per Unit
- Cooling: 3 or More, Common, Individual, None, Other (See Remarks)
- Electric Info: 200 Amps
- Water: City/Town Water, Private
- Sewer: On-Site, Other (See Remarks), Other (See Remarks), Private Sewerage
Garage & Parking
- Parking Features: 1-10 Spaces, Off-Street, Paved Driveway
- Parking Spaces: 4
Interior Features
- Square Feet: 1464
- Accessability Features: Unknown
Construction
- Year Built: 1950
- Type: Detached
- Style: Cape, Half-Duplex, Historical, Other (See Remarks), Philadelphia, Ranch, Rowhouse, W/ Addition
- Construction Type: Aluminum, Frame, Other (See Remarks)
- Foundation Info: Concrete Block
- Roof Material: Aluminum, Asphalt/Fiberglass Shingles
- Flooring Type: Other (See Remarks), Varies Per Unit
- Lead Paint: None
- Warranty: No
Exterior & Lot
- Lot Description: Corner
- Exterior Features: City View(s), Deck - Vinyl, Fenced Yard, Garden Area, Other (See Remarks), Porch, Porch - Screened, Screens, Varies per Unit
- Road Type: Dead End, Paved, Private, Public
Other Information
- MLS ID# 73308107
- Last Updated: 11/03/24
- HOA: No
- Reqd Own Association: Unknown
- Terms: Other (See Remarks), Special
Property History click or tap to expand
| Date | Event | Price | Price/Sq Ft | Source |
|---|---|---|---|---|
| 11/03/2024 | Active | $399,000 | $273 | MLSPIN |
| 10/30/2024 | New | $399,000 | $273 | MLSPIN |
Mortgage Calculator
Map & Resources
Village Green Preschool
School
0.51mi
George R Martin School
Public Elementary School, Grades: K-5
0.8mi
Newport Creamery
Ice Cream Parlor
0.37mi
Showcase Cinemas
Cinema
0.13mi
Showcase Cinemas
Cinema
0.57mi
Brookside - Olney Area
Municipal Park
0.5mi
Edna Martin Wildlife Refuge
Nature Reserve
0.7mi
Speedway
Gas Station
0.38mi
BJ’s Gas
Gas Station
0.47mi
Stop & Shop
Gas Station
0.51mi
Bank of America
Bank
0.45mi
Regal Nails
Nails
0.66mi
Stop & Shop
Supermarket
0.44mi
Neon Marketplace
Convenience
0.33mi
Speedway
Convenience
0.37mi
Walmart
Department Store
0.6mi
Target
Department Store
0.68mi
Kohl's
Department Store
0.88mi
Seller's Representative: Collin Marchand, Residential Properties Ltd
MLS ID#: 73308107
© 2024 MLS Property Information Network, Inc.. All rights reserved.
The property listing data and information set forth herein were provided to MLS Property Information Network, Inc. from third party sources, including sellers, lessors and public records, and were compiled by MLS Property Information Network, Inc. The property listing data and information are for the personal, non commercial use of consumers having a good faith interest in purchasing or leasing listed properties of the type displayed to them and may not be used for any purpose other than to identify prospective properties which such consumers may have a good faith interest in purchasing or leasing. MLS Property Information Network, Inc. and its subscribers disclaim any and all representations and warranties as to the accuracy of the property listing data and information set forth herein.
MLS PIN data last updated at 2024-11-03 03:05:00



