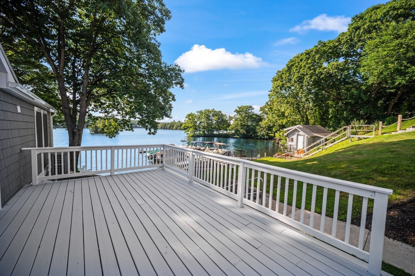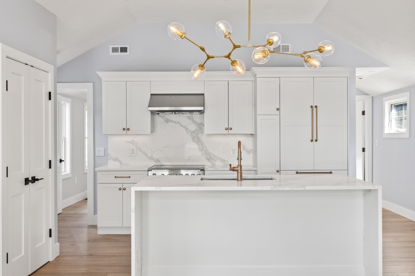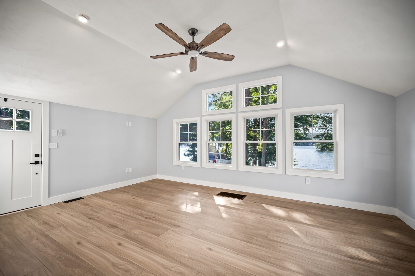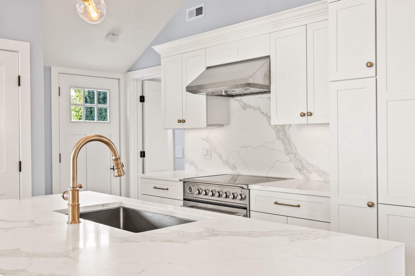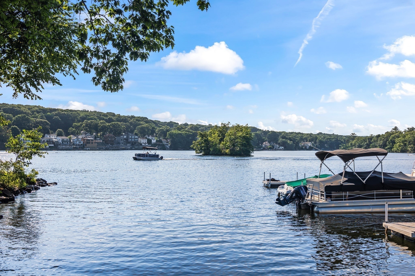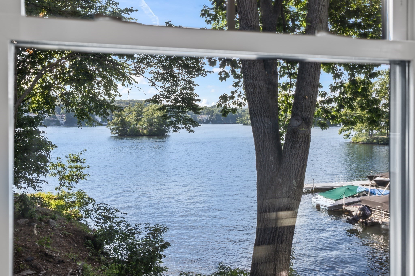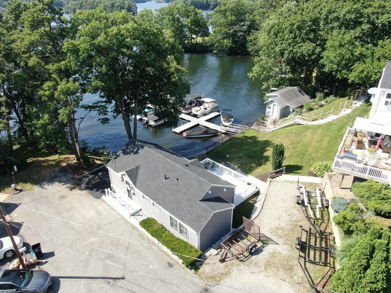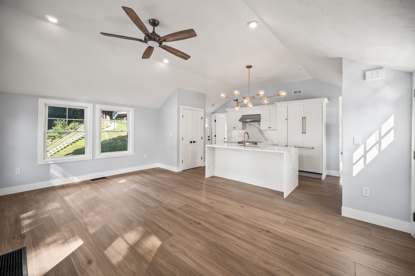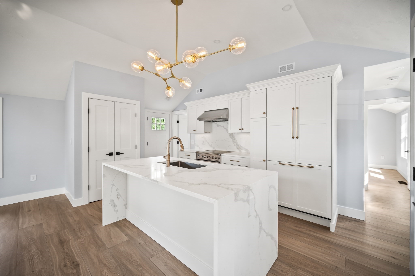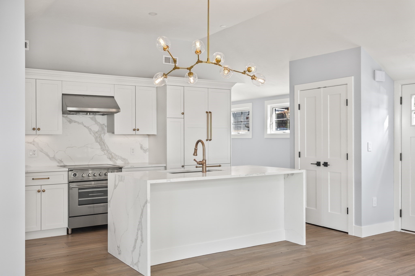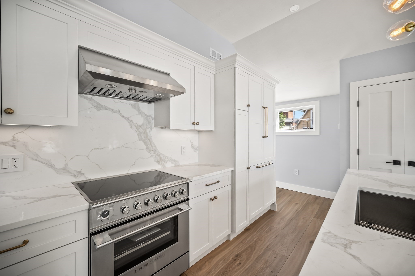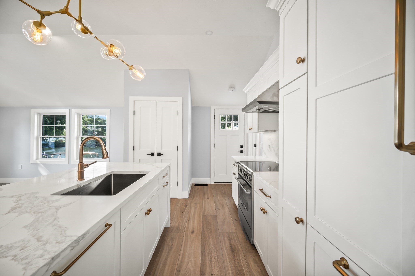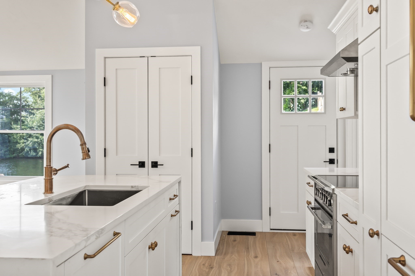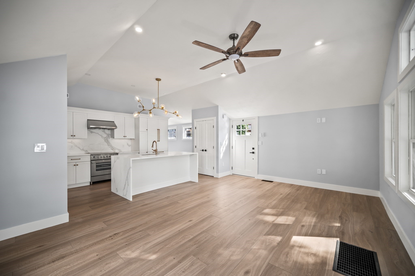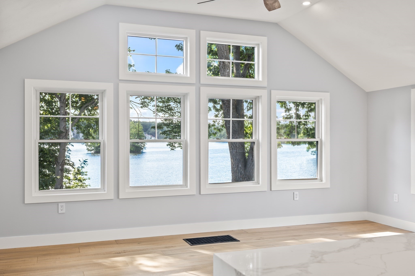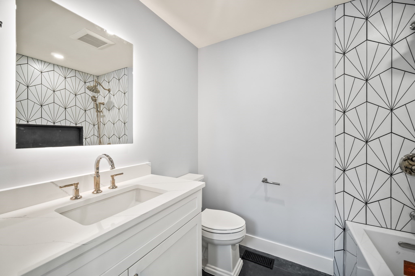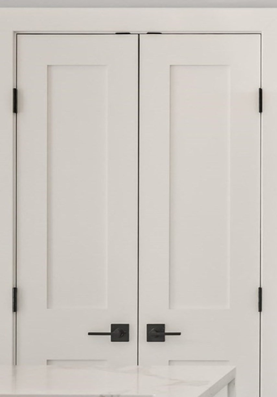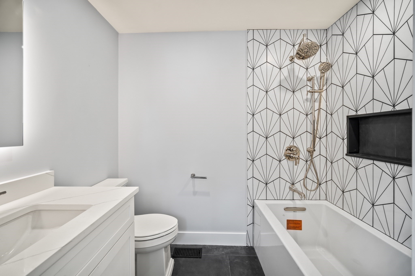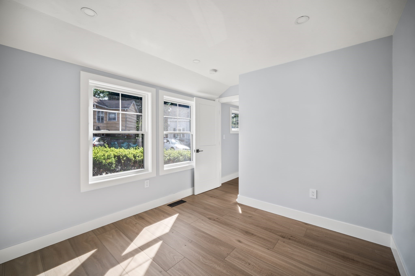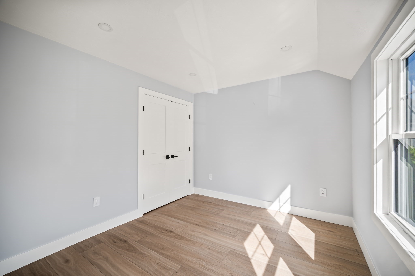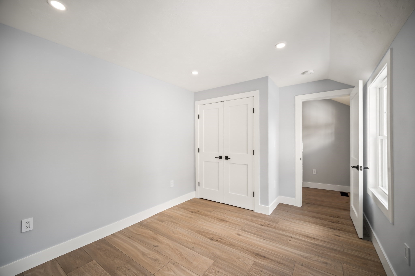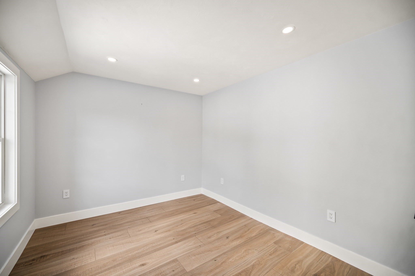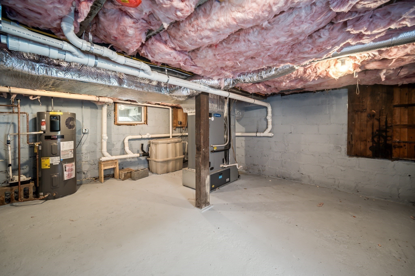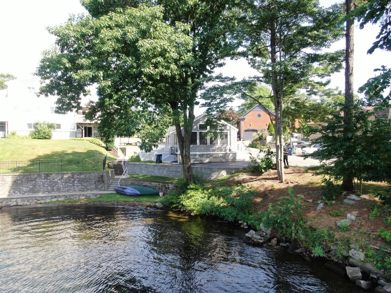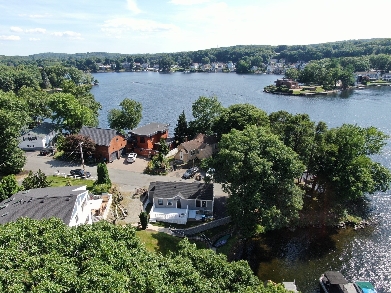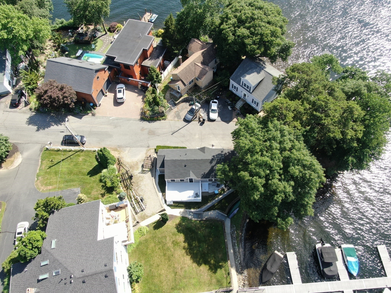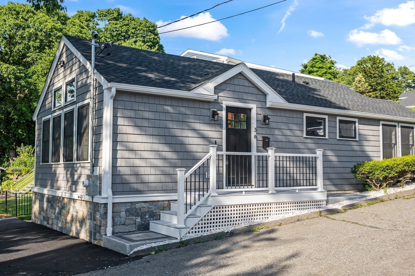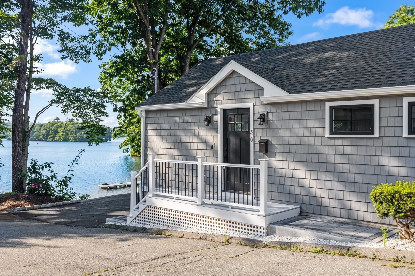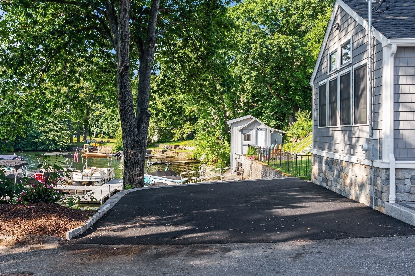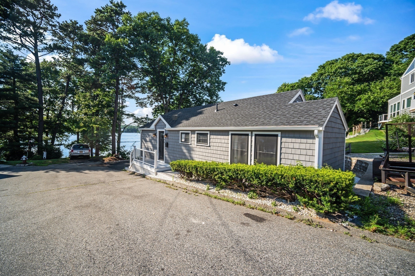Property Description
Property Overview
Property Details click or tap to expand
Kitchen, Dining, and Appliances
- Kitchen Dimensions: 19X8
- Kitchen Level: First Floor
- Ceiling - Vaulted, Countertops - Stone/Granite/Solid, Countertops - Upgraded, Flooring - Laminate, Kitchen Island, Lighting - Pendant, Open Floor Plan, Pantry, Recessed Lighting, Stainless Steel Appliances
- Dishwasher, Dryer, Microwave, Range, Refrigerator, Vent Hood, Washer
- Dining Room Features: Closet, Exterior Access, Flooring - Laminate, Open Floor Plan, Recessed Lighting
Bedrooms
- Bedrooms: 2
- Master Bedroom Dimensions: 10X9
- Master Bedroom Level: First Floor
- Master Bedroom Features: Bathroom - Full, Ceiling - Vaulted, Closet, Recessed Lighting
- Bedroom 2 Dimensions: 13X8
- Bedroom 2 Level: First Floor
- Master Bedroom Features: Ceiling - Vaulted, Closet, Flooring - Laminate, Recessed Lighting
Other Rooms
- Total Rooms: 4
- Living Room Dimensions: 19X13
- Living Room Features: Ceiling Fan(s), Closet, Exterior Access, Flooring - Laminate, Open Floor Plan, Recessed Lighting
- Laundry Room Features: Bulkhead, Concrete Floor, Full, Unfinished Basement
Bathrooms
- Full Baths: 1
- Master Bath: 1
- Bathroom 1 Level: First Floor
- Bathroom 1 Features: Bathroom - Full, Bathroom - Tiled With Tub & Shower, Ceiling Fan(s), Countertops - Stone/Granite/Solid, Flooring - Stone/Ceramic Tile, Recessed Lighting
Amenities
- Bike Path
- Golf Course
- Highway Access
- House of Worship
- Laundromat
- Marina
- Medical Facility
- Park
- Public School
- Public Transportation
- Shopping
- Stables
- Swimming Pool
- Tennis Court
- T-Station
- University
Utilities
- Heating: Electric, Extra Flue, Gas, Heat Pump, Hot Water Baseboard, Wall Unit
- Heat Zones: 1
- Cooling: Heat Pump
- Cooling Zones: 1
- Electric Info: 200 Amps, Circuit Breakers, Underground
- Energy Features: Insulated Doors, Insulated Windows
- Utility Connections: for Electric Range
- Water: City/Town Water, Private
- Sewer: City/Town Sewer, Private
Garage & Parking
- Parking Features: 1-10 Spaces, Off-Street, Paved Driveway
- Parking Spaces: 2
Interior Features
- Square Feet: 780
- Accessability Features: Unknown
Construction
- Year Built: 2024
- Type: Detached
- Style: Contemporary, Garden, Half-Duplex, Modified, Ranch, W/ Addition
- Construction Type: Aluminum, Frame
- Foundation Info: Concrete Block
- Roof Material: Aluminum, Asphalt/Fiberglass Shingles
- Flooring Type: Laminate, Tile
- Lead Paint: Unknown
- Warranty: No
Exterior & Lot
- Lot Description: Level, Paved Drive, Scenic View(s)
- Exterior Features: Deck, Gutters, Professional Landscaping
- Road Type: Cul-De-Sac, Dead End, Paved, Public
- Waterfront Features: Access, Lake
Other Information
- MLS ID# 73262946
- Last Updated: 11/16/24
- HOA: No
- Reqd Own Association: Unknown
Property History click or tap to expand
| Date | Event | Price | Price/Sq Ft | Source |
|---|---|---|---|---|
| 11/16/2024 | Contingent | $535,000 | $686 | MLSPIN |
| 10/21/2024 | Active | $535,000 | $686 | MLSPIN |
| 10/17/2024 | Price Change | $535,000 | $686 | MLSPIN |
| 09/28/2024 | Active | $550,000 | $705 | MLSPIN |
| 09/24/2024 | Price Change | $550,000 | $705 | MLSPIN |
| 09/13/2024 | Active | $649,900 | $833 | MLSPIN |
| 09/09/2024 | Price Change | $649,900 | $833 | MLSPIN |
| 07/14/2024 | Active | $699,900 | $897 | MLSPIN |
| 07/10/2024 | New | $699,900 | $897 | MLSPIN |
| 06/24/2024 | Canceled | $749,900 | $961 | MLSPIN |
| 06/18/2024 | Price Change | $749,900 | $961 | MLSPIN |
| 06/18/2024 | Price Change | $789,000 | $1,012 | MLSPIN |
| 06/17/2024 | Active | $799,000 | $1,024 | MLSPIN |
| 06/13/2024 | Price Change | $799,000 | $1,024 | MLSPIN |
| 06/05/2024 | Active | $864,000 | $1,108 | MLSPIN |
| 06/01/2024 | New | $864,000 | $1,108 | MLSPIN |
| 03/01/2024 | Expired | $399,900 | $513 | MLSPIN |
| 09/13/2023 | Temporarily Withdrawn | $399,900 | $513 | MLSPIN |
| 09/10/2023 | Price Change | $399,900 | $513 | MLSPIN |
| 09/10/2023 | Active | $424,900 | $545 | MLSPIN |
| 09/06/2023 | New | $424,900 | $545 | MLSPIN |
Mortgage Calculator
Map & Resources
Roosevelt School
Public Elementary School, Grades: PK-6
0.77mi
Dunkin' Donuts
Donut & Coffee Shop
0.77mi
McDonald's
Burger (Fast Food)
0.79mi
Burger King
Burger (Fast Food)
0.85mi
Ninety Nine Restaurant & Pub
American Restaurant
0.68mi
Chuck E. Cheese
Pizzeria
0.75mi
Food Works
Chinese Restaurant
0.77mi
Papa Gino's
Pizzeria
0.79mi
Friendly's
American Restaurant
0.8mi
Shrewsbury Fire Department
Fire Station
0.74mi
Worcester Fire Department
Fire Station
1.12mi
New England Karate Academy
Fitness Centre. Sports: Karate
0.53mi
Perkins Farm
Municipal Park
0.31mi
Two Islands - Flint Pond
Municipal Park
0.51mi
Two Islands - Flint Pond
Municipal Park
0.54mi
Peat Meadow
Municipal Park
0.65mi
Edgemere Park
Municipal Park
0.1mi
Quinsigamond State Park
State Park
0.53mi
Lake Park
Municipal Park
0.57mi
Commerce Bank
Bank
0.74mi
Bank of America
Bank
0.8mi
Stop & Shop
Gas Station
0.74mi
Roosevelt Branch Library
Library
0.76mi
Headquarters
Library
0.78mi
CVS Pharmacy
Pharmacy
0.74mi
Stop & Shop
Supermarket
0.69mi
Dollar Tree
Variety Store
0.74mi
Seller's Representative: Rosemary Comrie, Comrie Real Estate, Inc.
MLS ID#: 73262946
© 2024 MLS Property Information Network, Inc.. All rights reserved.
The property listing data and information set forth herein were provided to MLS Property Information Network, Inc. from third party sources, including sellers, lessors and public records, and were compiled by MLS Property Information Network, Inc. The property listing data and information are for the personal, non commercial use of consumers having a good faith interest in purchasing or leasing listed properties of the type displayed to them and may not be used for any purpose other than to identify prospective properties which such consumers may have a good faith interest in purchasing or leasing. MLS Property Information Network, Inc. and its subscribers disclaim any and all representations and warranties as to the accuracy of the property listing data and information set forth herein.
MLS PIN data last updated at 2024-11-16 09:53:00



