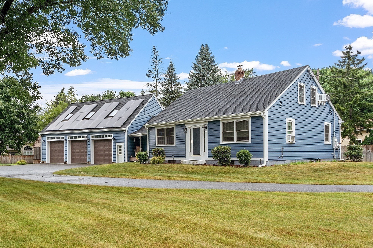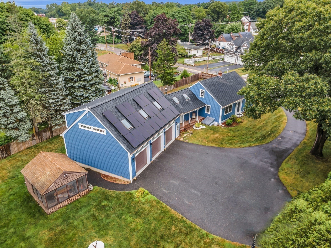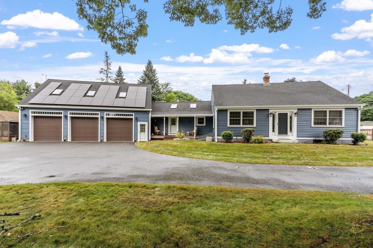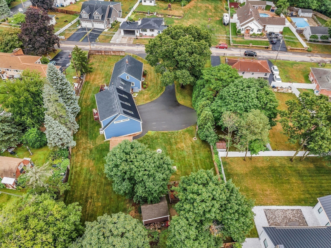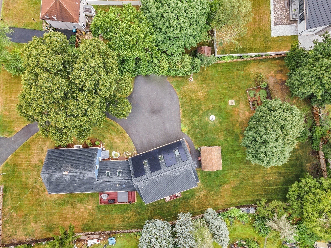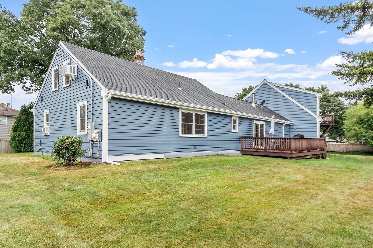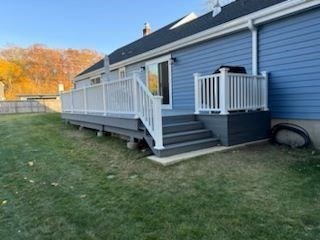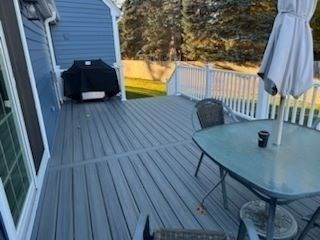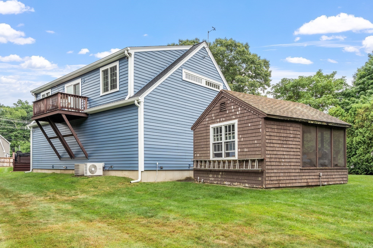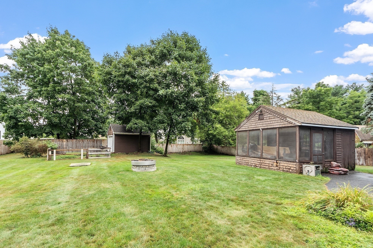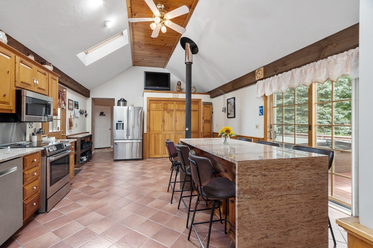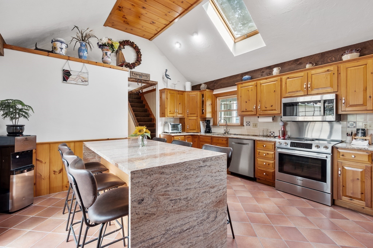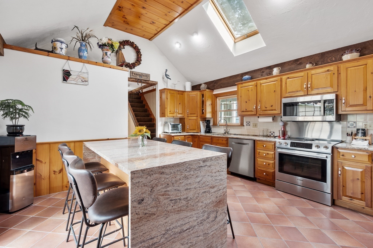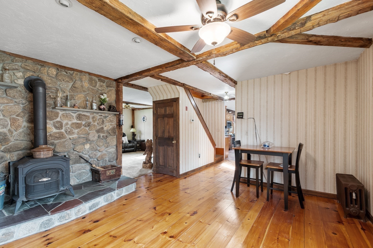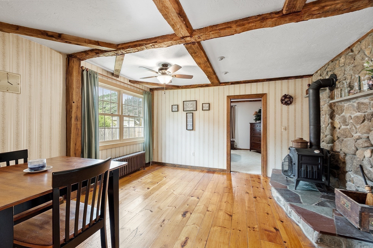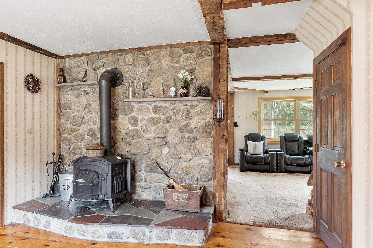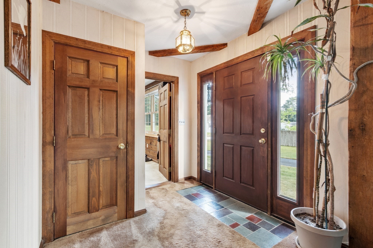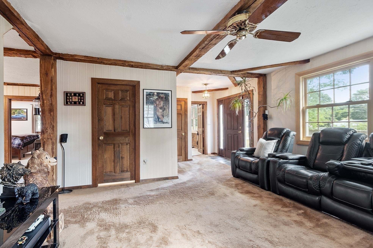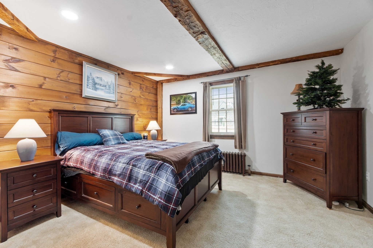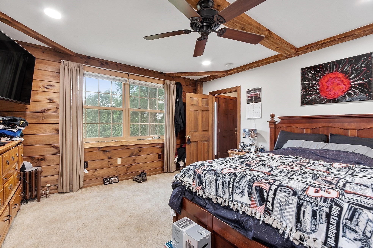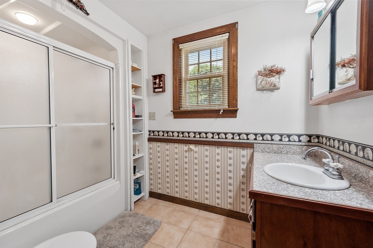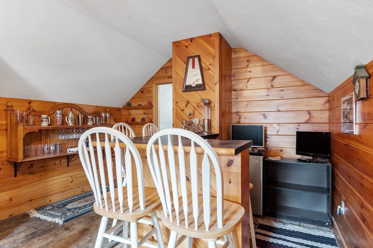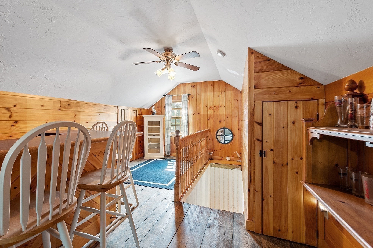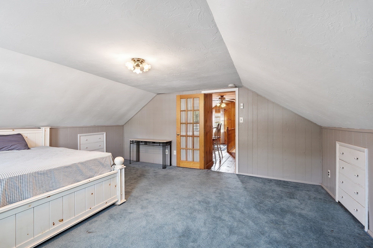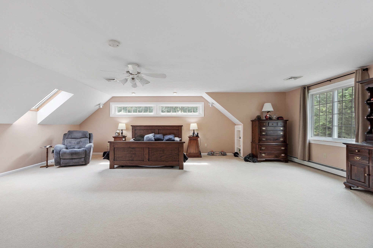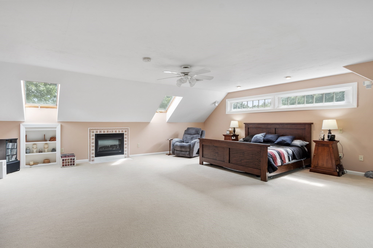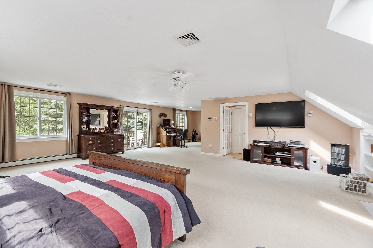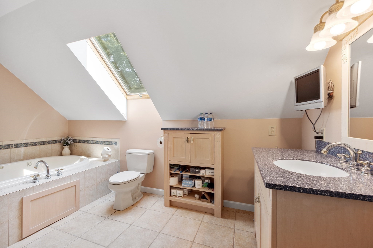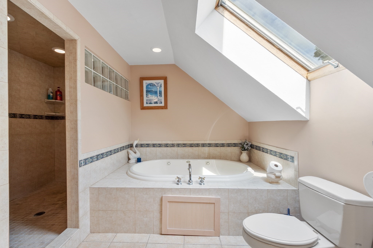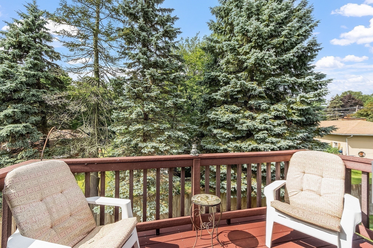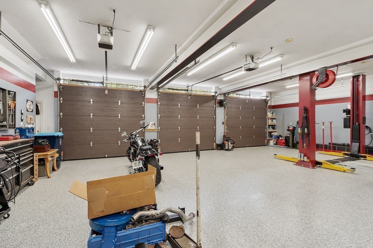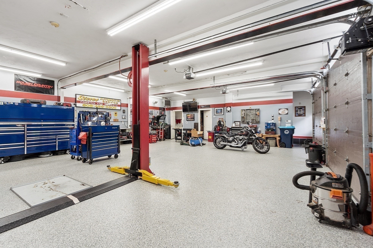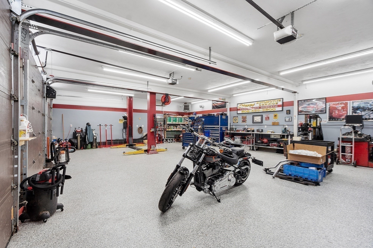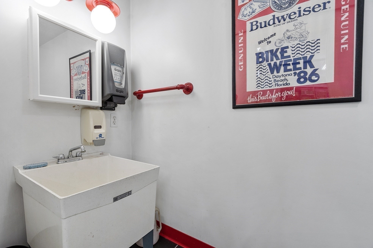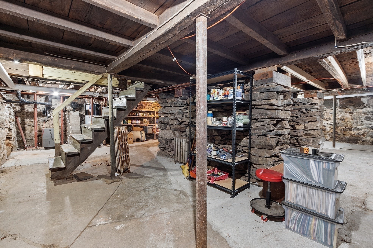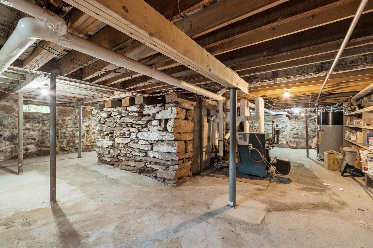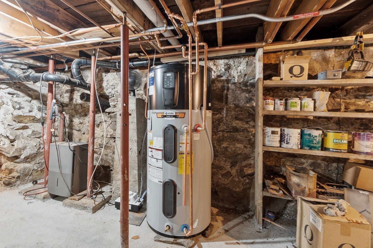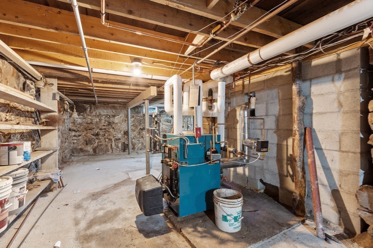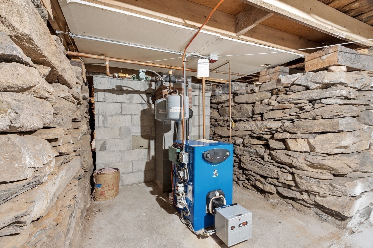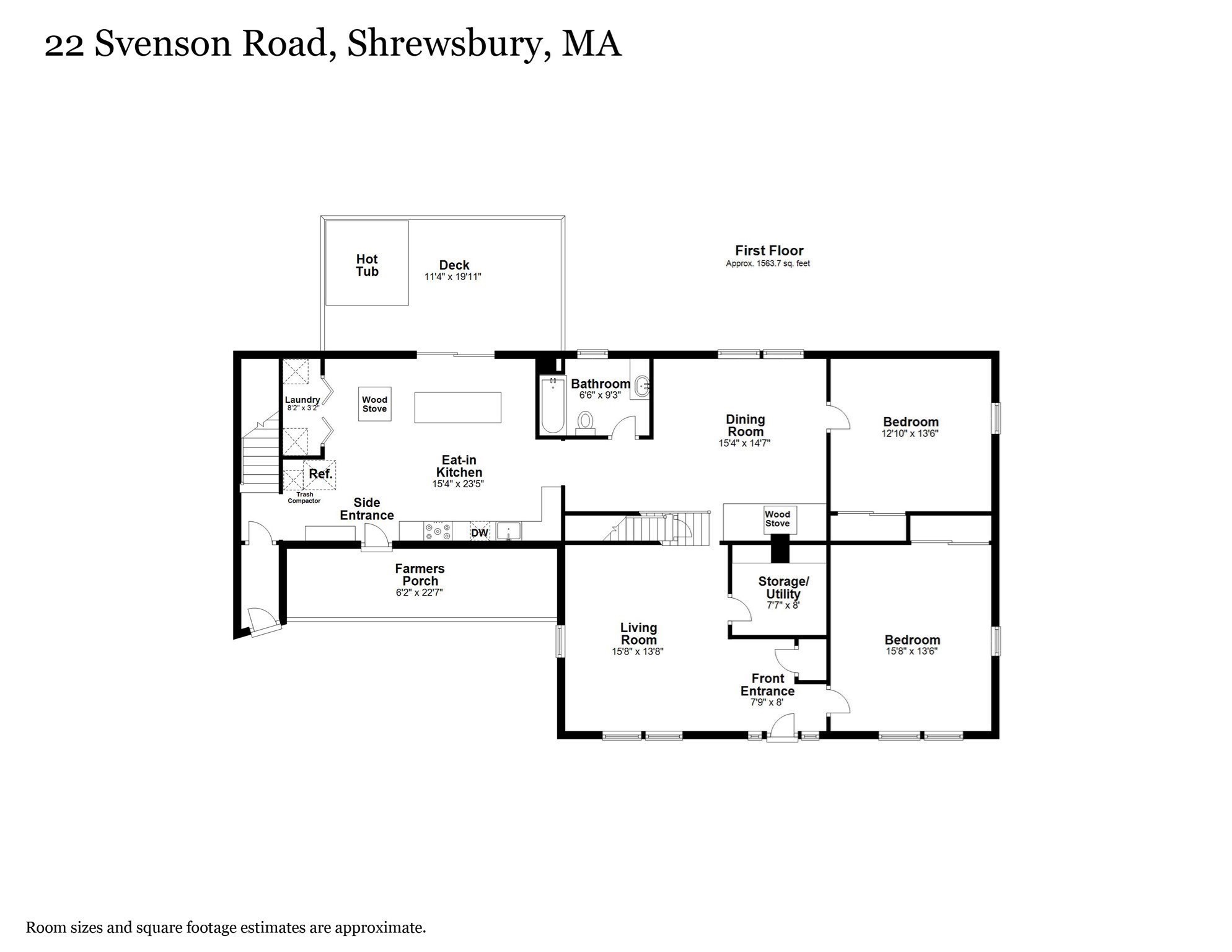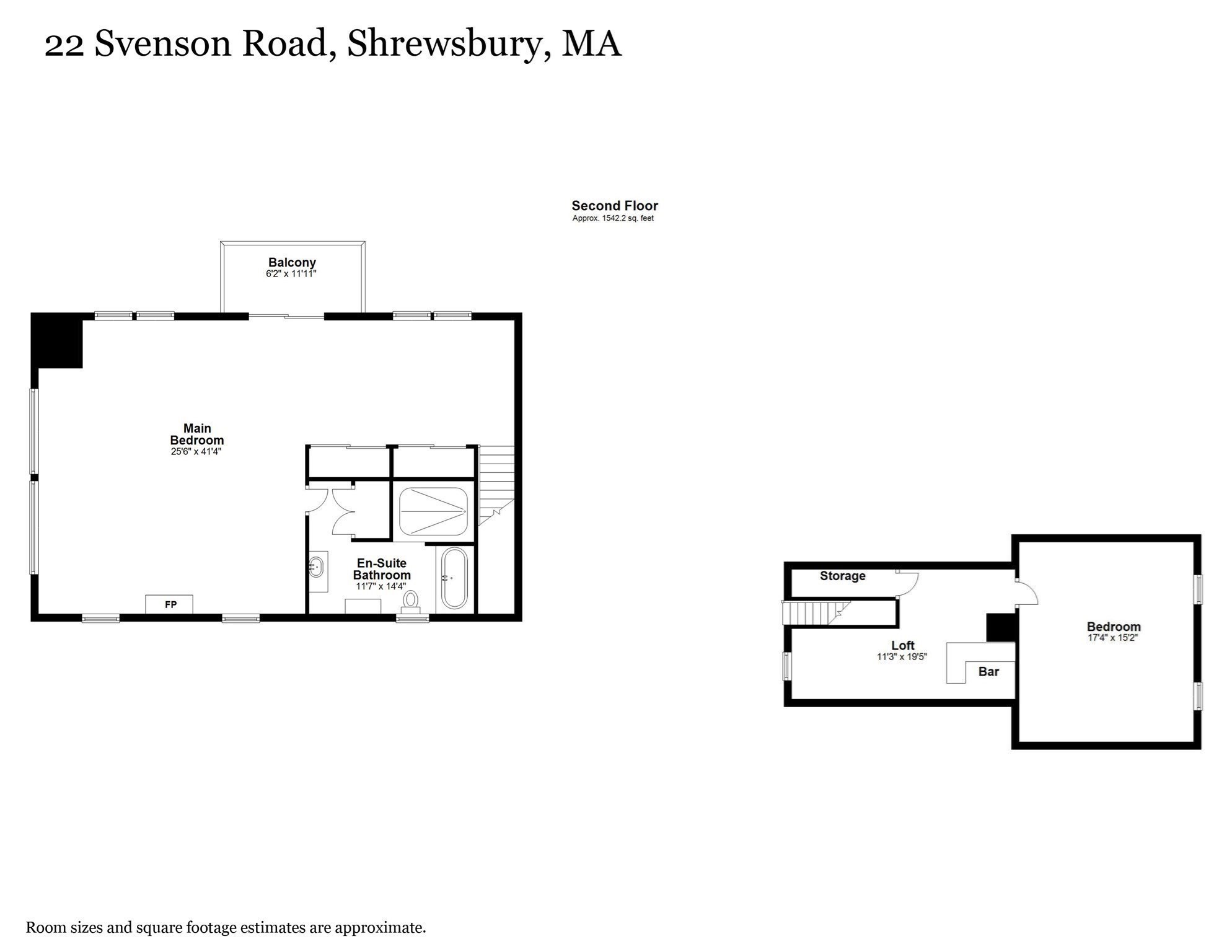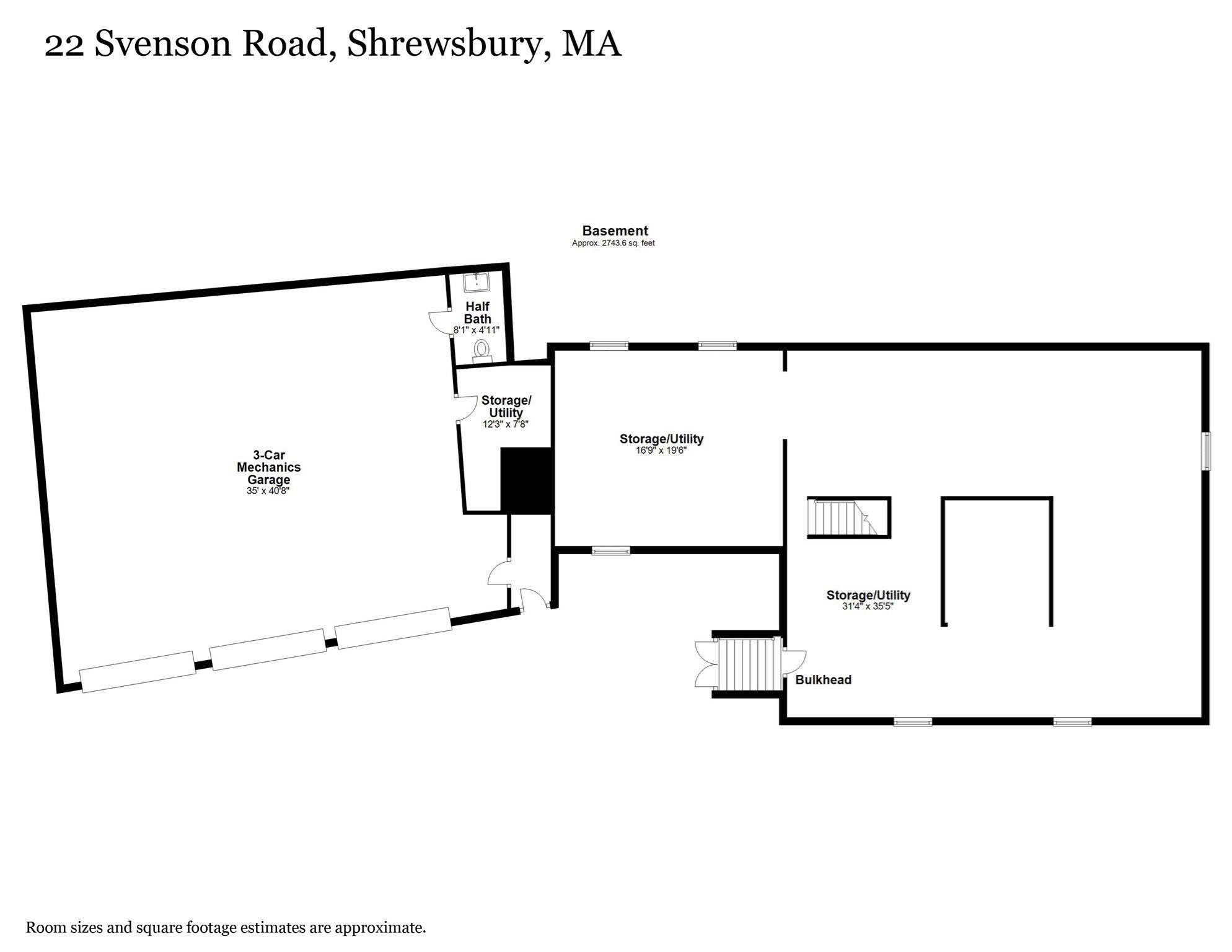Property Description
Property Overview
Property Details click or tap to expand
Kitchen, Dining, and Appliances
- Kitchen Dimensions: 15'4"X23'5"
- Kitchen Level: First Floor
- Balcony / Deck, Ceiling - Cathedral, Ceiling Fan(s), Flooring - Stone/Ceramic Tile, Kitchen Island, Skylight, Wood / Coal / Pellet Stove
- Dishwasher, Microwave, Range, Refrigerator, Washer Hookup
- Dining Room Dimensions: 15'4"X14'7"
- Dining Room Level: First Floor
- Dining Room Features: Flooring - Wood, Wood / Coal / Pellet Stove
Bedrooms
- Bedrooms: 4
- Master Bedroom Dimensions: 25'6"X41'4"
- Master Bedroom Level: Second Floor
- Master Bedroom Features: Balcony / Deck, Bathroom - Full, Ceiling Fan(s), Flooring - Wall to Wall Carpet
- Bedroom 2 Dimensions: 12'10"X13'6"
- Bedroom 2 Level: First Floor
- Master Bedroom Features: Flooring - Wall to Wall Carpet
- Bedroom 3 Dimensions: 15'8"X13'6"
- Bedroom 3 Level: First Floor
- Master Bedroom Features: Flooring - Wall to Wall Carpet
Other Rooms
- Total Rooms: 7
- Living Room Dimensions: 15'8"X13'8"
- Living Room Level: First Floor
- Living Room Features: Flooring - Wall to Wall Carpet
- Laundry Room Features: Full, Interior Access, Unfinished Basement
Bathrooms
- Full Baths: 2
- Half Baths 1
- Master Bath: 1
- Bathroom 1 Dimensions: 6'6"X9'3"
- Bathroom 1 Level: First Floor
- Bathroom 1 Features: Bathroom - Full
- Bathroom 2 Dimensions: 11'7"X14'4"
- Bathroom 2 Level: Second Floor
- Bathroom 2 Features: Bathroom - Full
- Bathroom 3 Dimensions: 8'1"X4'11"
- Bathroom 3 Features: Bathroom - Half
Amenities
- House of Worship
- Laundromat
- Medical Facility
- Public School
- Public Transportation
- Shopping
Utilities
- Heating: Central Heat, Common, Extra Flue, Geothermal Heat Source, Heat Pump, Hot Water Radiators, Hydro Air, Individual, Oil, Steam, Steam, Wood
- Heat Zones: 3
- Hot Water: Electric
- Cooling: Central Air, Window AC
- Cooling Zones: 2
- Electric Info: 200 Amps
- Energy Features: Insulated Doors, Insulated Windows, Storm Doors
- Utility Connections: for Electric Range
- Water: City/Town Water, Nearby, Private, Private Water
- Sewer: City/Town Sewer, Private
Garage & Parking
- Garage Parking: Attached
- Garage Spaces: 3
- Parking Features: 1-10 Spaces, Off-Street
- Parking Spaces: 3
Interior Features
- Square Feet: 3029
- Fireplaces: 1
- Interior Features: Central Vacuum, Internet Available - Broadband, Sauna/Steam/Hot Tub, Security System
- Accessability Features: Unknown
Construction
- Year Built: 1730
- Type: Detached
- Style: Cape, Historical, Rowhouse
- Foundation Info: Fieldstone
- Roof Material: Aluminum, Asphalt/Fiberglass Shingles
- Flooring Type: Wall to Wall Carpet, Wood
- Lead Paint: Unknown
- Warranty: No
Exterior & Lot
- Lot Description: Level
- Exterior Features: Gutters, Porch, Sprinkler System
- Road Type: Public
Other Information
- MLS ID# 73272341
- Last Updated: 11/13/24
- HOA: No
- Reqd Own Association: Unknown
Property History click or tap to expand
| Date | Event | Price | Price/Sq Ft | Source |
|---|---|---|---|---|
| 09/30/2024 | Active | $834,900 | $276 | MLSPIN |
| 09/26/2024 | Price Change | $834,900 | $276 | MLSPIN |
| 09/07/2024 | Active | $839,000 | $277 | MLSPIN |
| 09/03/2024 | Price Change | $839,000 | $277 | MLSPIN |
| 08/05/2024 | Active | $849,000 | $280 | MLSPIN |
| 08/01/2024 | New | $849,000 | $280 | MLSPIN |
Mortgage Calculator
Map & Resources
Gateways Academy
Private School, Grades: K-12
0.2mi
Parker Road Preschool
Public Elementary School, Grades: PK
0.54mi
Calvin Coolidge School
Public Elementary School, Grades: K-4
0.58mi
Lake View School
Public Elementary School, Grades: K-6
0.81mi
University of Massachusetts Medical School
University
0.91mi
Bean Counter
Cafe
0.38mi
Dunkin'
Donut & Coffee Shop
0.25mi
Chipotle
Mexican (Fast Food)
0.28mi
Taco Bell
Tex Mex (Fast Food)
0.3mi
KFC
Chicken (Fast Food)
0.31mi
Moe's Southwest Grill
Mexican (Fast Food)
0.38mi
Five Guys
Burger (Fast Food)
0.39mi
Burger King
Burger (Fast Food)
0.4mi
Shrewsbury Fire Department
Fire Station
0.19mi
Worcester Recovery Center and Hospital
Hospital. Speciality: Psychiatry
1.17mi
UMass Memorial Medical Center - University Campus
Hospital
0.71mi
Planet Fitness
Fitness Centre
0.21mi
Club Pilates
Fitness Centre
0.24mi
Orangetheory Fitness
Fitness Centre
0.25mi
KoKo FitClub
Fitness Centre. Sports: Fitness
0.28mi
Town of Shrewsbury Conservation Commission
Municipal Park
0.11mi
Town of Shrewsbury Conservation Commission
Municipal Park
0.18mi
Town of Shrewsbury Conservation Commission
Municipal Park
0.24mi
Bluegrass
Municipal Park
0.49mi
Farrell Property
Municipal Park
0.59mi
Spag's Memorial Park
Park
0.17mi
Greylock Park
Municipal Park
0.42mi
Jordan Pond Beach
Park
0.47mi
Bowlero Shrewsbury
Bowling Alley
0.85mi
Boat House
Recreation Ground
0.61mi
Lakeview Playground
Playground
0.76mi
TD Bank
Bank
0.09mi
Bank of America
Bank
0.1mi
UniBank
Bank
0.23mi
Rockland Trust
Bank
0.24mi
Sovereign Bank
Bank
0.37mi
Dellaria Salons
Beauty
0.24mi
Creative Nails
Nail Salon
0.38mi
Great Clips
Hairdresser
0.39mi
CVS Pharmacy
Pharmacy
0.15mi
Walgreens
Pharmacy
0.18mi
Honey Farms
Convenience
0.25mi
Whole Foods Market
Supermarket
0.14mi
Trader Joe's
Supermarket
0.35mi
Shaw's
Supermarket
0.39mi
Dollar Forever
Variety Store
0.4mi
Seller's Representative: Linda Roy, Barrett Sotheby's International Realty
MLS ID#: 73272341
© 2025 MLS Property Information Network, Inc.. All rights reserved.
The property listing data and information set forth herein were provided to MLS Property Information Network, Inc. from third party sources, including sellers, lessors and public records, and were compiled by MLS Property Information Network, Inc. The property listing data and information are for the personal, non commercial use of consumers having a good faith interest in purchasing or leasing listed properties of the type displayed to them and may not be used for any purpose other than to identify prospective properties which such consumers may have a good faith interest in purchasing or leasing. MLS Property Information Network, Inc. and its subscribers disclaim any and all representations and warranties as to the accuracy of the property listing data and information set forth herein.
MLS PIN data last updated at 2024-11-13 17:08:00



