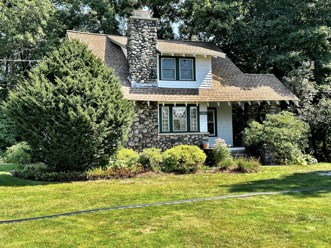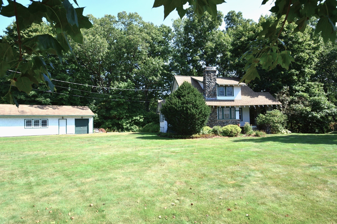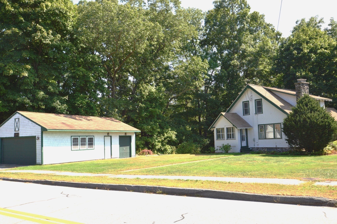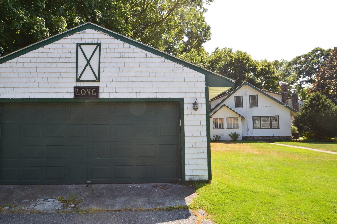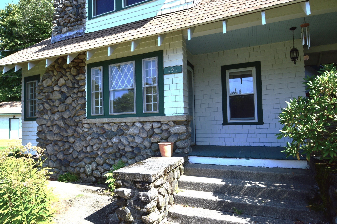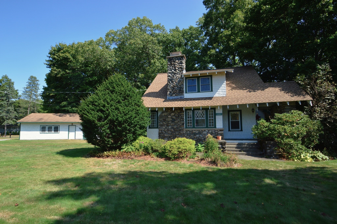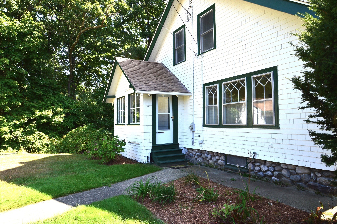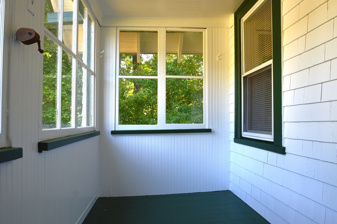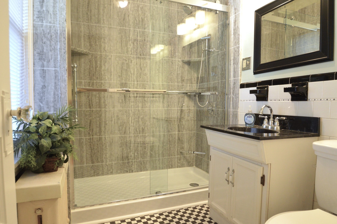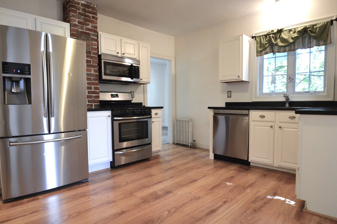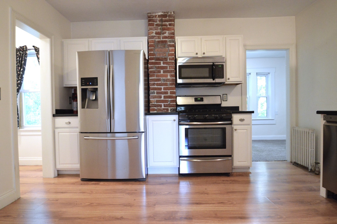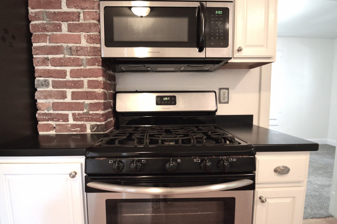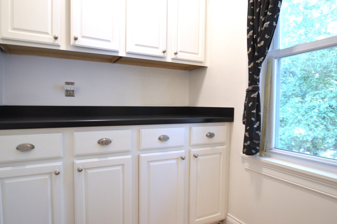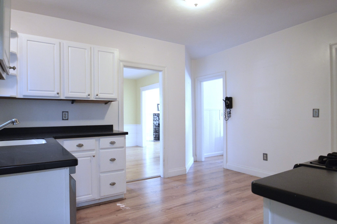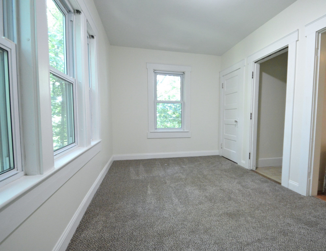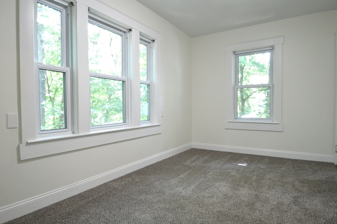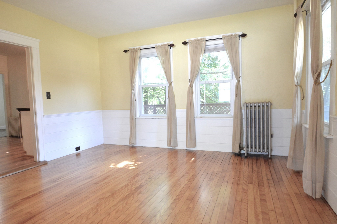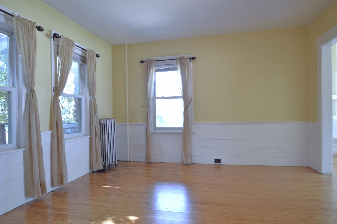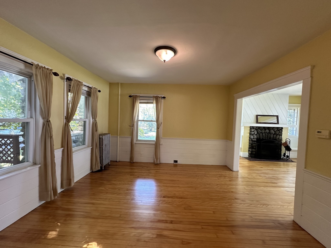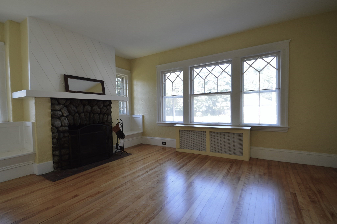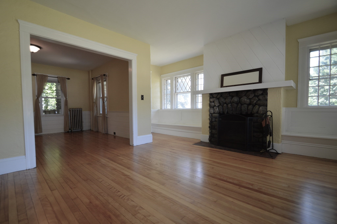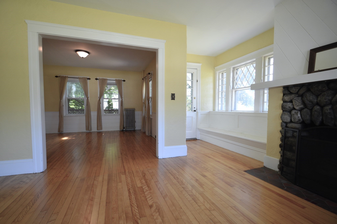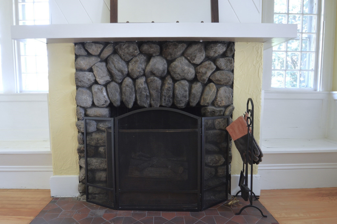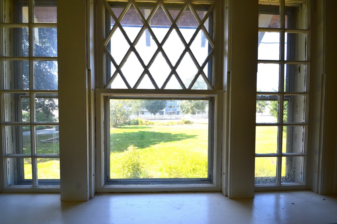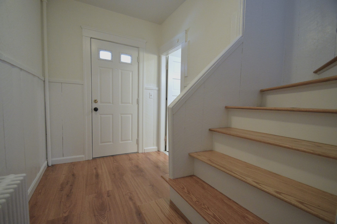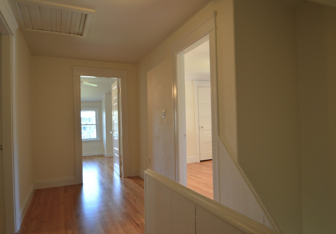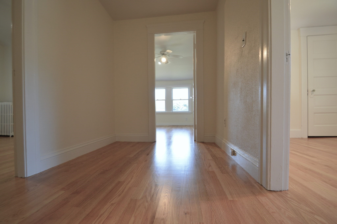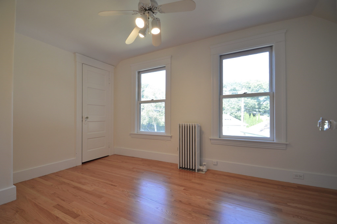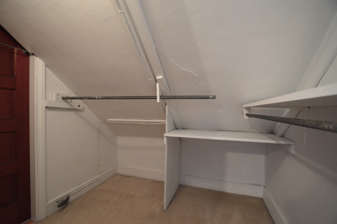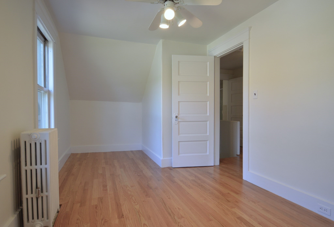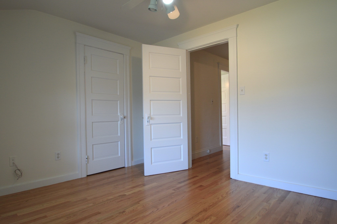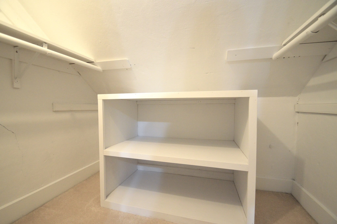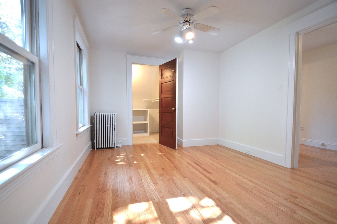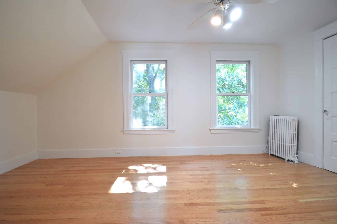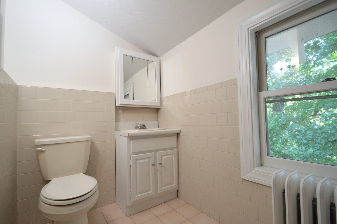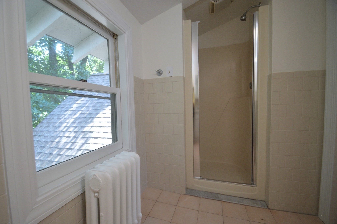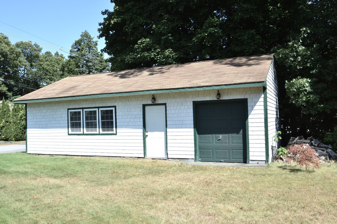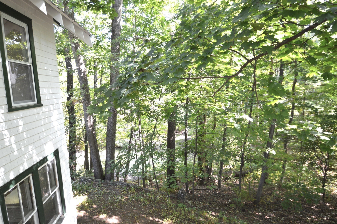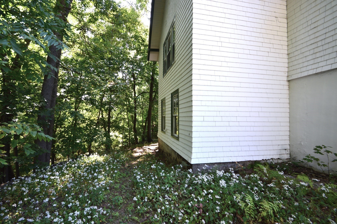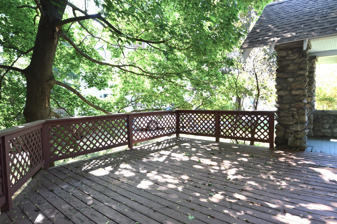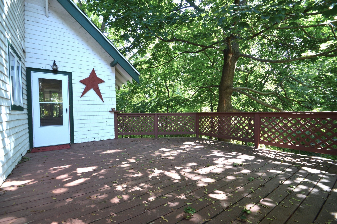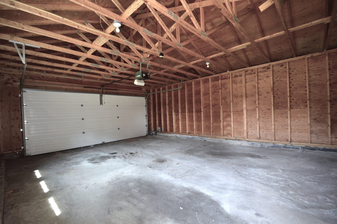Property Description
Property Overview
Property Details click or tap to expand
Kitchen, Dining, and Appliances
- Countertops - Stone/Granite/Solid, Flooring - Laminate, Pantry, Remodeled, Stainless Steel Appliances
- Dishwasher, Dryer, Microwave, Range, Refrigerator, Washer
- Dining Room Features: Flooring - Hardwood, Lighting - Overhead
Bedrooms
- Bedrooms: 4
- Master Bedroom Level: Second Floor
- Master Bedroom Features: Ceiling Fan(s), Closet, Flooring - Hardwood
- Bedroom 2 Level: Second Floor
- Master Bedroom Features: Ceiling Fan(s), Closet, Flooring - Hardwood
- Bedroom 3 Level: Second Floor
- Master Bedroom Features: Ceiling Fan(s), Closet, Flooring - Hardwood
Other Rooms
- Total Rooms: 7
- Living Room Features: Exterior Access, Fireplace, Flooring - Hardwood
- Laundry Room Features: Concrete Floor, Full, Interior Access, Walk Out
Bathrooms
- Full Baths: 2
- Bathroom 1 Features: Bathroom - Full, Bathroom - Tiled With Shower Stall, Flooring - Stone/Ceramic Tile, Remodeled
- Bathroom 2 Level: Second Floor
- Bathroom 2 Features: Bathroom - Full, Bathroom - With Shower Stall, Flooring - Stone/Ceramic Tile, Lighting - Overhead
Amenities
- Highway Access
- House of Worship
- Medical Facility
- Park
- Public School
- Public Transportation
- Shopping
Utilities
- Heating: Common, Gas, Heat Pump, Hot Air Gravity, Steam, Unit Control
- Hot Water: Natural Gas
- Cooling: Individual, None
- Electric Info: 100 Amps, Circuit Breakers, Other (See Remarks), Underground
- Utility Connections: for Gas Range
- Water: City/Town Water, Private
- Sewer: City/Town Sewer, Private
Garage & Parking
- Garage Parking: Carriage Shed, Detached, Garage Door Opener, Side Entry, Storage
- Garage Spaces: 2
- Parking Features: 1-10 Spaces, Off-Street, Paved Driveway
- Parking Spaces: 2
Interior Features
- Square Feet: 1557
- Fireplaces: 1
- Accessability Features: Unknown
Construction
- Year Built: 1937
- Type: Detached
- Style: Cape, Historical, Rowhouse
- Construction Type: Aluminum, Frame, Stone/Concrete
- Foundation Info: Poured Concrete
- Roof Material: Aluminum, Asphalt/Fiberglass Shingles
- Flooring Type: Laminate, Tile, Wall to Wall Carpet, Wood
- Lead Paint: Unknown
- Warranty: No
Exterior & Lot
- Lot Description: Corner, Level, Sloping
- Exterior Features: Deck, Garden Area, Porch
- Road Type: Paved, Public, Publicly Maint., Sidewalk
Other Information
- MLS ID# 73292444
- Last Updated: 09/23/24
- HOA: No
- Reqd Own Association: Unknown
Property History click or tap to expand
| Date | Event | Price | Price/Sq Ft | Source |
|---|---|---|---|---|
| 09/23/2024 | Active | $550,000 | $353 | MLSPIN |
| 09/19/2024 | New | $550,000 | $353 | MLSPIN |
| 09/13/2024 | Canceled | $599,900 | $385 | MLSPIN |
| 06/19/2024 | Temporarily Withdrawn | $599,900 | $385 | MLSPIN |
| 05/20/2024 | Active | $599,900 | $385 | MLSPIN |
| 05/16/2024 | Price Change | $599,900 | $385 | MLSPIN |
| 04/28/2024 | Active | $619,900 | $398 | MLSPIN |
| 04/24/2024 | New | $619,900 | $398 | MLSPIN |
Mortgage Calculator
Map & Resources
Calvin Coolidge School
Public Elementary School, Grades: K-4
0.23mi
Lake View School
Public Elementary School, Grades: K-6
0.74mi
Gateways Academy
Private School, Grades: K-12
0.89mi
KFC
Chicken (Fast Food)
0.81mi
Panera Bread
Sandwich & Bakery (Fast Food)
0.81mi
Taco Bell
Tex Mex (Fast Food)
0.81mi
iCraze Frozen Yogurt
Ice Cream Parlor
0.84mi
Dunkin'
Donut & Coffee Shop
0.84mi
Five Guys
Burger (Fast Food)
0.86mi
Chipotle
Mexican (Fast Food)
0.91mi
Burger King
Burger (Fast Food)
0.92mi
Shrewsbury Fire Department
Fire Station
0.95mi
UMass Memorial Medical Center - University Campus
Hospital
1.04mi
EcoTarium
Museum
0.89mi
Planet Fitness
Fitness Centre
0.78mi
KoKo FitClub
Fitness Centre. Sports: Fitness
0.92mi
Jordan Pond Beach
Park
0.29mi
Quinsigamond State Park
State Park
0.3mi
Lake Park
Municipal Park
0.39mi
Edgemere Park
Municipal Park
0.82mi
Scandinavian Athletic Club - SAC Park
Park
0.86mi
Ramshorn Island Park
Park
0.89mi
Spag's Memorial Park
Park
0.92mi
Bluegrass
Municipal Park
0.29mi
Boat House
Recreation Ground
0.26mi
Lakeview Playground
Playground
0.74mi
Bank of America
Bank
0.84mi
TD Bank
Bank
0.85mi
Sovereign Bank
Bank
0.86mi
Rob Roy Salon
Hairdresser
0.83mi
Creative Nails
Nail Salon
0.84mi
Great Clips
Hairdresser
0.85mi
Lakeside Family Dental
Dentist
0.85mi
CVS Pharmacy
Pharmacy
0.91mi
Honey Farms
Convenience
0.84mi
Shaw's
Supermarket
0.72mi
Whole Foods Market
Supermarket
0.88mi
Dollar Forever
Variety Store
0.79mi
Seller's Representative: Wendy Butler, 29 Realty Group, Inc.
MLS ID#: 73292444
© 2024 MLS Property Information Network, Inc.. All rights reserved.
The property listing data and information set forth herein were provided to MLS Property Information Network, Inc. from third party sources, including sellers, lessors and public records, and were compiled by MLS Property Information Network, Inc. The property listing data and information are for the personal, non commercial use of consumers having a good faith interest in purchasing or leasing listed properties of the type displayed to them and may not be used for any purpose other than to identify prospective properties which such consumers may have a good faith interest in purchasing or leasing. MLS Property Information Network, Inc. and its subscribers disclaim any and all representations and warranties as to the accuracy of the property listing data and information set forth herein.
MLS PIN data last updated at 2024-09-23 03:05:00



