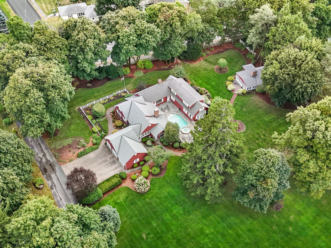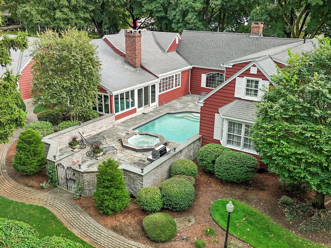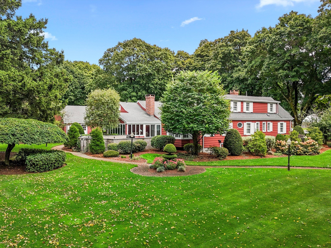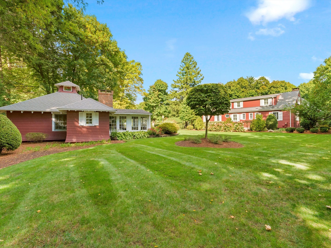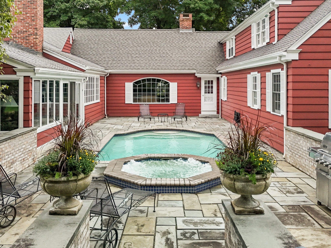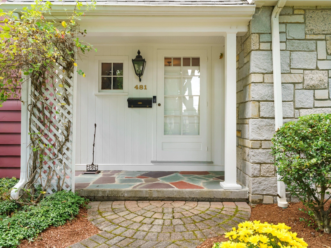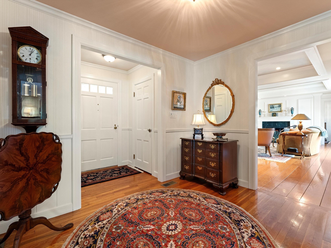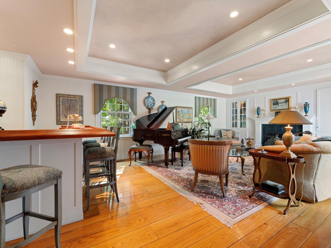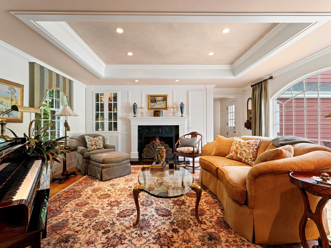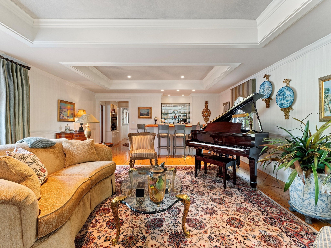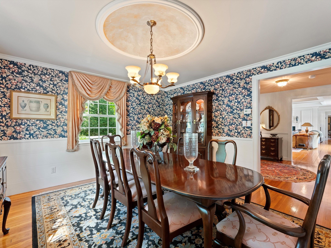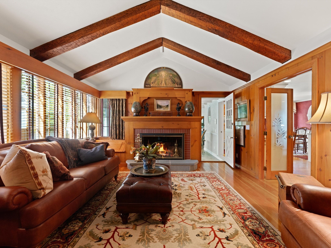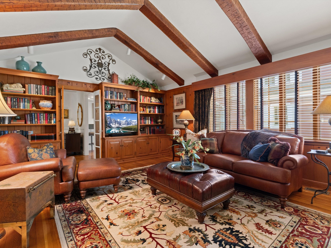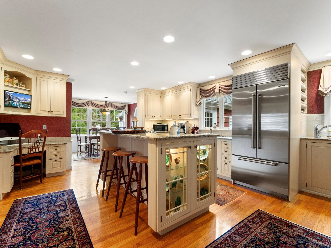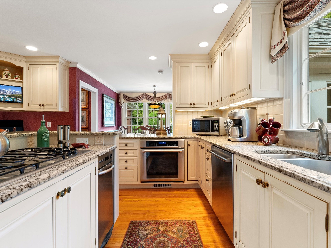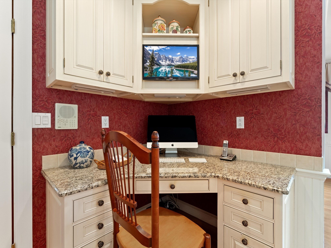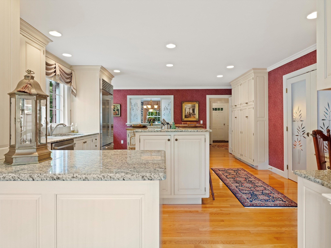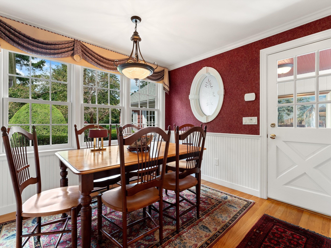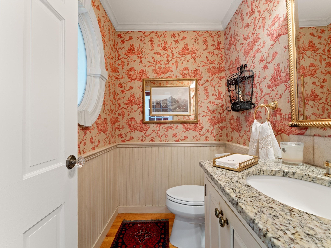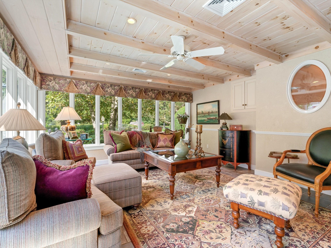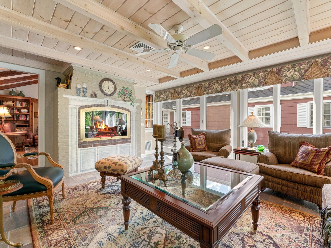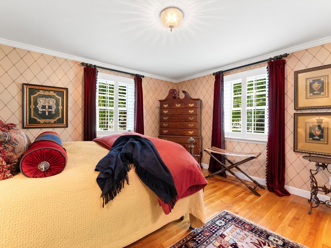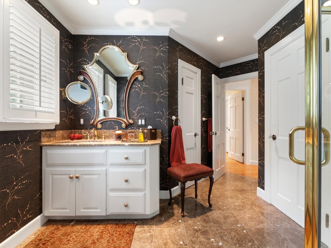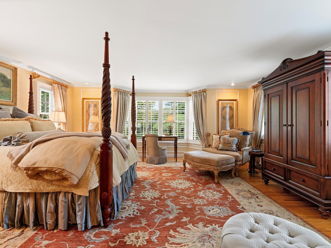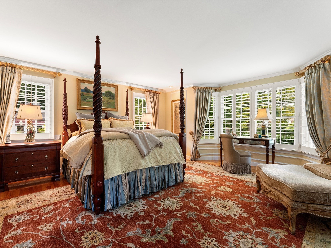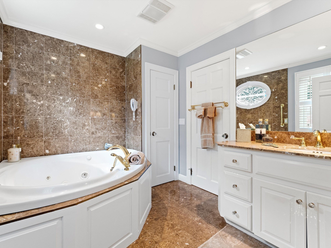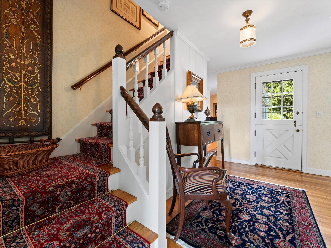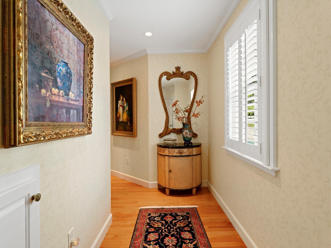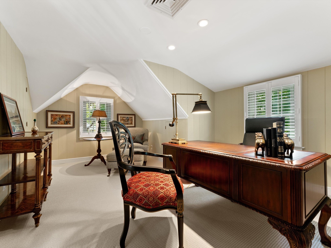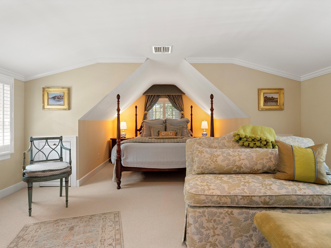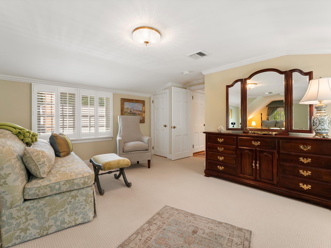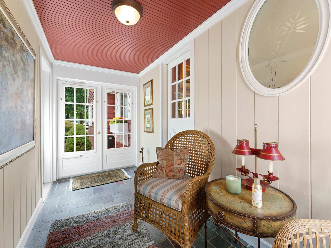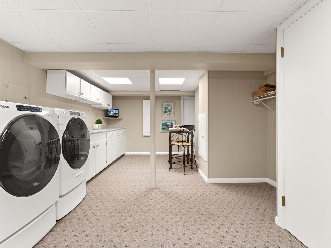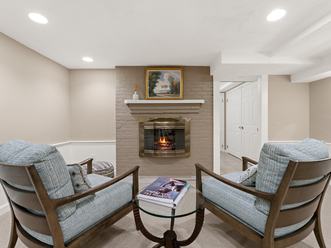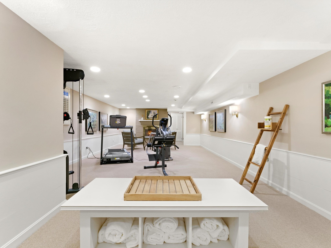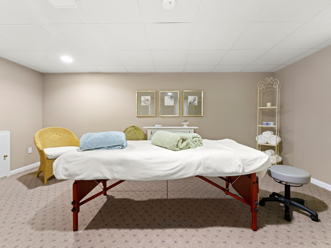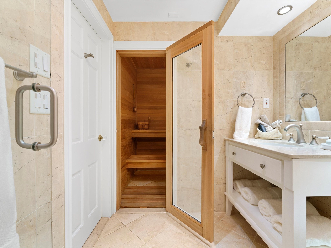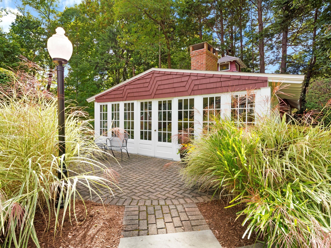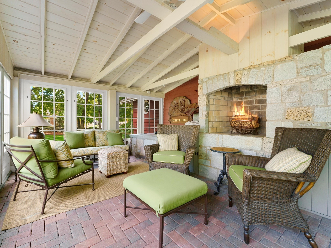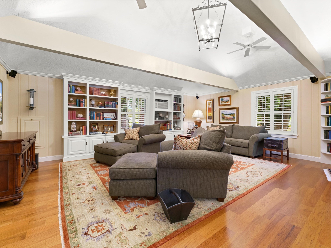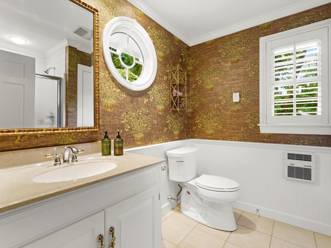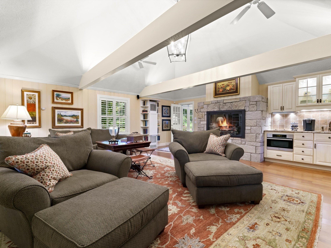Property Description
Property Overview
Property Details click or tap to expand
Kitchen, Dining, and Appliances
- Kitchen Dimensions: 29X15
- Cabinets - Upgraded, Cable Hookup, Countertops - Stone/Granite/Solid, Dining Area, Flooring - Hardwood, Kitchen Island, Pantry, Recessed Lighting, Stainless Steel Appliances, Wet bar
- Dishwasher, Disposal, Dryer, Microwave, Range, Refrigerator, Wall Oven, Washer, Washer Hookup
- Dining Room Dimensions: 14X14
- Dining Room Level: First Floor
- Dining Room Features: Closet/Cabinets - Custom Built, Crown Molding, Decorative Molding, Flooring - Hardwood, Lighting - Overhead, Wainscoting
Bedrooms
- Bedrooms: 5
- Master Bedroom Dimensions: 18X16
- Master Bedroom Features: Closet - Walk-in, Flooring - Hardwood, Recessed Lighting
- Bedroom 2 Dimensions: 14X14
- Bedroom 2 Level: First Floor
- Master Bedroom Features: Crown Molding, Flooring - Hardwood, Lighting - Overhead
- Bedroom 3 Dimensions: 22X16
- Bedroom 3 Level: Second Floor
- Master Bedroom Features: Closet - Walk-in, Flooring - Wall to Wall Carpet
Other Rooms
- Total Rooms: 13
- Living Room Dimensions: 24X17
- Living Room Features: Crown Molding, Fireplace, Flooring - Hardwood, Wet bar
- Family Room Dimensions: 19X14
- Family Room Features: Ceiling - Vaulted, Closet/Cabinets - Custom Built, Fireplace, Flooring - Hardwood
- Laundry Room Features: Bulkhead, Full, Interior Access, Sump Pump
Bathrooms
- Full Baths: 5
- Half Baths 1
- Master Bath: 1
- Bathroom 1 Dimensions: 6X5
- Bathroom 1 Features: Bathroom - Half, Flooring - Stone/Ceramic Tile
- Bathroom 2 Dimensions: 14X8
- Bathroom 2 Features: Bathroom - Full, Closet - Linen, Flooring - Marble, Jacuzzi / Whirlpool Soaking Tub, Recessed Lighting
- Bathroom 3 Dimensions: 9X6
- Bathroom 3 Features: Bathroom - Double Vanity/Sink, Bathroom - Full, Bathroom - With Shower Stall, Closet - Linen, Closet - Walk-in, Flooring - Marble, Recessed Lighting
Amenities
- Golf Course
- Highway Access
- House of Worship
- Laundromat
- Medical Facility
- Park
- Private School
- Public School
- Public Transportation
- Shopping
- Tennis Court
- T-Station
- University
- Walk/Jog Trails
Utilities
- Heating: Electric, Gas, Hot Air Gravity, Hot Water Baseboard, Hydro Air, Individual, Unit Control, Wall Unit
- Heat Zones: 4
- Hot Water: Natural Gas
- Cooling: Central Air
- Cooling Zones: 3
- Electric Info: 110 Volts, 200 Amps, 220 Volts, At Street, Circuit Breakers, On-Site, Underground
- Energy Features: Insulated Windows, Prog. Thermostat, Storm Doors
- Utility Connections: for Gas Dryer, for Gas Range, Icemaker Connection, Outdoor Gas Grill Hookup, Washer Hookup
- Water: City/Town Water, Private, Shared Well
- Sewer: City/Town Sewer, Private
Garage & Parking
- Garage Parking: Attached, Garage Door Opener, Side Entry, Storage
- Garage Spaces: 3
- Parking Features: 1-10 Spaces, Off-Street, Paved Driveway
- Parking Spaces: 5
Interior Features
- Square Feet: 6610
- Fireplaces: 6
- Interior Features: French Doors, Intercom, Internet Available - Broadband, Laundry Chute, Sauna/Steam/Hot Tub, Security System, Wetbar
- Accessability Features: Unknown
Construction
- Year Built: 1950
- Type: Detached
- Style: Cape, Carriage House, Historical, Rowhouse
- Construction Type: Aluminum, Frame
- Foundation Info: Poured Concrete
- Roof Material: Aluminum, Asphalt/Fiberglass Shingles
- Flooring Type: Hardwood, Tile, Wall to Wall Carpet
- Lead Paint: Unknown
- Warranty: No
Exterior & Lot
- Lot Description: Easements, Level, Shared Drive
- Exterior Features: Decorative Lighting, Guest House, Gutters, Hot Tub/Spa, Patio, Pool - Inground Heated, Professional Landscaping, Screens, Sprinkler System, Stone Wall, Storage Shed
- Road Type: Paved, Public, Publicly Maint., Sidewalk
Other Information
- MLS ID# 73299475
- Last Updated: 10/08/24
- HOA: No
- Reqd Own Association: Unknown
- Terms: Contract for Deed, Rent w/Option
Property History click or tap to expand
| Date | Event | Price | Price/Sq Ft | Source |
|---|---|---|---|---|
| 10/08/2024 | Contingent | $1,575,000 | $238 | MLSPIN |
| 10/07/2024 | New | $1,575,000 | $238 | MLSPIN |
| 10/02/2024 | Expired | $1,550,000 | $277 | MLSPIN |
| 08/04/2024 | Active | $1,550,000 | $277 | MLSPIN |
| 07/31/2024 | Extended | $1,550,000 | $277 | MLSPIN |
| 06/14/2024 | Active | $1,550,000 | $277 | MLSPIN |
| 06/10/2024 | Price Change | $1,550,000 | $277 | MLSPIN |
| 05/04/2024 | Active | $1,650,000 | $295 | MLSPIN |
| 04/30/2024 | Extended | $1,650,000 | $295 | MLSPIN |
| 03/22/2024 | Active | $1,650,000 | $295 | MLSPIN |
| 03/18/2024 | Price Change | $1,650,000 | $295 | MLSPIN |
| 02/04/2024 | Active | $1,699,900 | $304 | MLSPIN |
| 01/31/2024 | Extended | $1,699,900 | $304 | MLSPIN |
| 11/11/2023 | Active | $1,699,900 | $304 | MLSPIN |
| 11/07/2023 | Price Change | $1,699,900 | $304 | MLSPIN |
| 11/04/2023 | Active | $1,775,000 | $317 | MLSPIN |
| 10/31/2023 | Extended | $1,775,000 | $317 | MLSPIN |
| 09/12/2023 | Active | $1,775,000 | $317 | MLSPIN |
| 09/08/2023 | New | $1,775,000 | $317 | MLSPIN |
Mortgage Calculator
Map & Resources
Lilliput School
Private School, Grades: PK-1
0.37mi
Walter J. Paton School
Public Elementary School, Grades: K-4
0.46mi
Saint John's High School
Private School, Grades: 7-12
0.52mi
Saint Marys School
School
0.53mi
Spring Street
Public School, Grades: K-4
0.65mi
Sherwood Middle School
Public Middle School, Grades: 5-6
0.81mi
Oak Middle School
Public Middle School, Grades: 7-8
0.92mi
Center Cafe
Cafe
0.35mi
Shrewsbury Pizzaria
Pizzeria
0.32mi
Amici's Trattoria
Restaurant
0.37mi
Shrewsbury Fire Department
Fire Station
0.32mi
Shrewsbury Historical Society
Museum
0.37mi
Robert R. Jay Theater
Theatre
0.55mi
Pioneer Field
Sports Centre. Sports: American Football, Soccer, Lacrosse
0.67mi
Freshman Field
Sports Centre. Sports: American Football, Soccer, Lacrosse
0.74mi
Carlstrom Memorial Forest
Nature Reserve
0.39mi
East Slocum Meadow
Municipal Park
0.55mi
Keywood Manor
Municipal Park
0.79mi
Slocum Meadow
Municipal Park
0.82mi
Shrewsbury Town Common
Park
0.35mi
Shrewsbury Historic District
Park
0.38mi
Prospect Park
Municipal Park
0.47mi
Shrewsbury Public Library
Library
0.42mi
McCarthy Library
Library
0.56mi
Media Center
Library
0.65mi
George F Fuller Research Library
Library
0.8mi
The Hair's Inn
Hairdresser
0.36mi
Mary’s Hair Design
Hairdresser
0.4mi
Shrewsbury Family Eyecare
Doctors
0.31mi
UMass Memorial Shrewsbury Internal Medicine
Doctors
0.43mi
Walgreens
Pharmacy
0.32mi
7-Eleven
Convenience
0.17mi
Shell Food Mart
Convenience
0.21mi
Seller's Representative: Paul Neavyn, Mathieu Newton Sotheby's International Realty
MLS ID#: 73299475
© 2024 MLS Property Information Network, Inc.. All rights reserved.
The property listing data and information set forth herein were provided to MLS Property Information Network, Inc. from third party sources, including sellers, lessors and public records, and were compiled by MLS Property Information Network, Inc. The property listing data and information are for the personal, non commercial use of consumers having a good faith interest in purchasing or leasing listed properties of the type displayed to them and may not be used for any purpose other than to identify prospective properties which such consumers may have a good faith interest in purchasing or leasing. MLS Property Information Network, Inc. and its subscribers disclaim any and all representations and warranties as to the accuracy of the property listing data and information set forth herein.
MLS PIN data last updated at 2024-10-08 15:50:00



