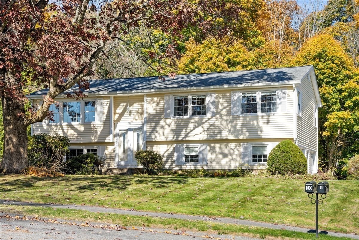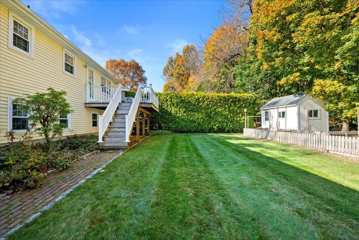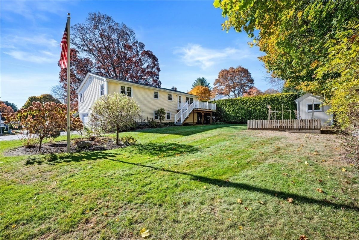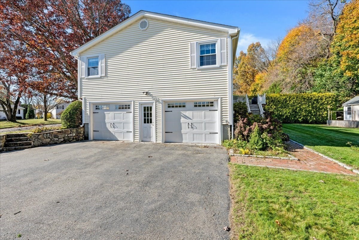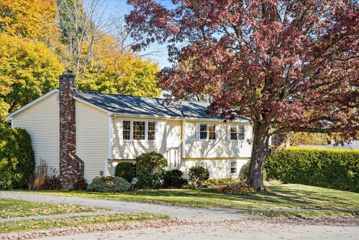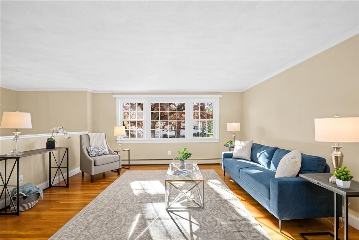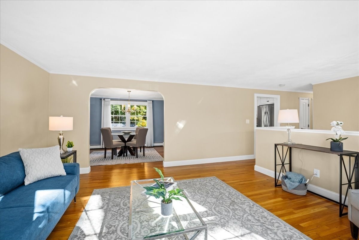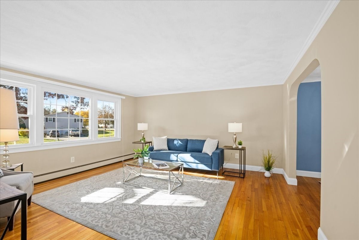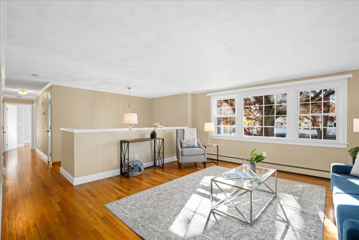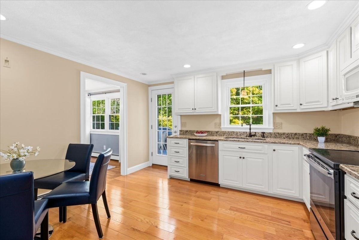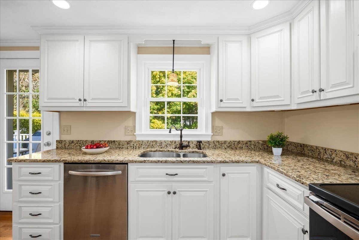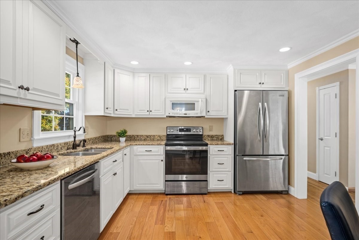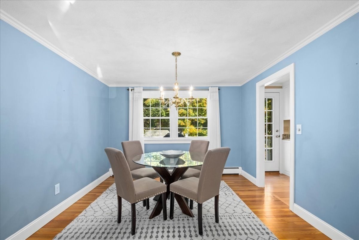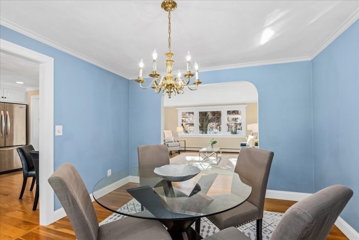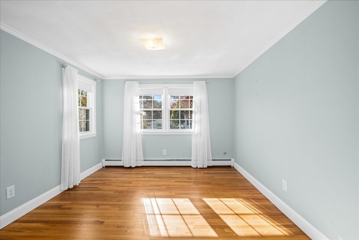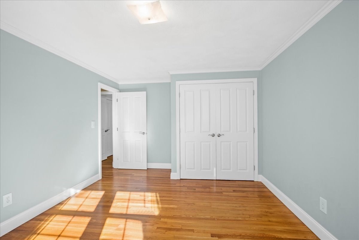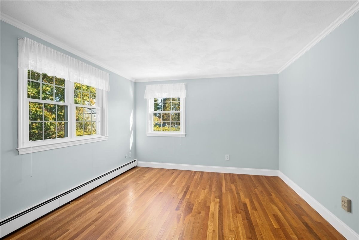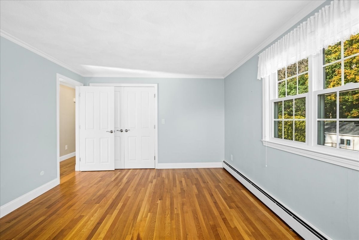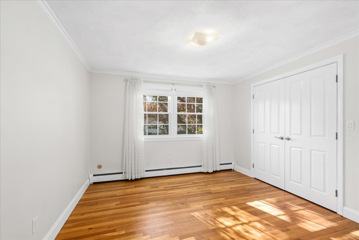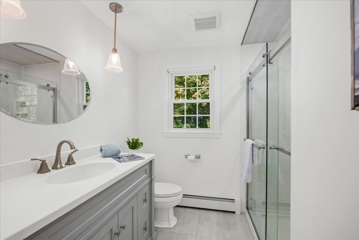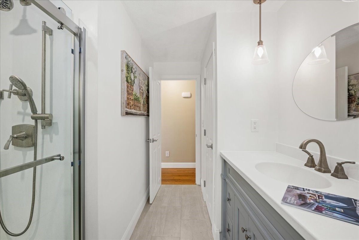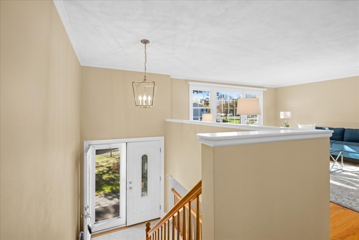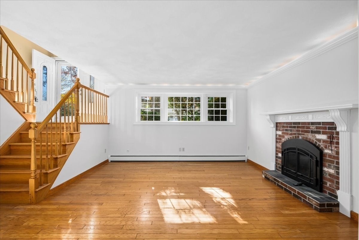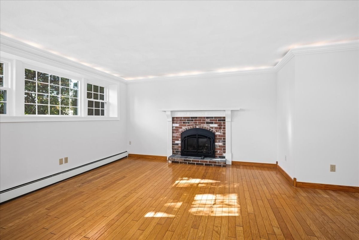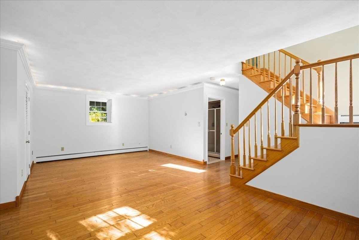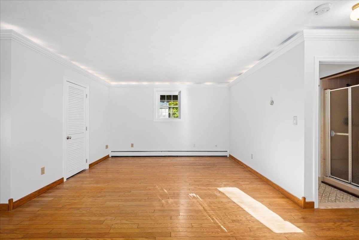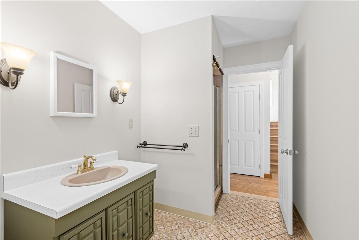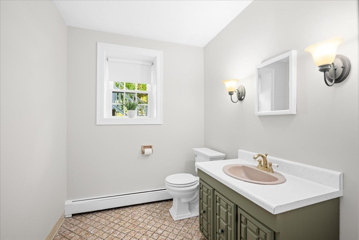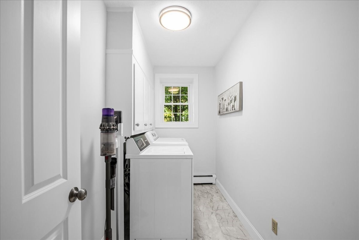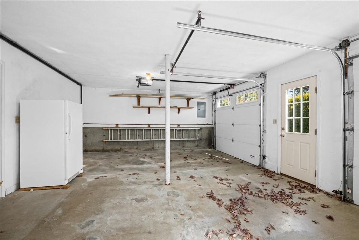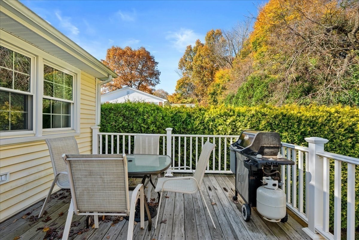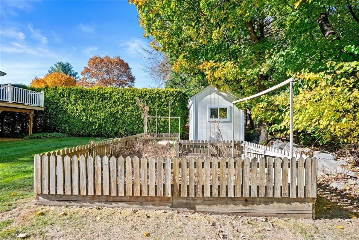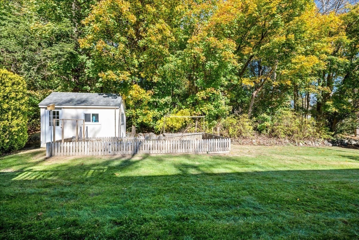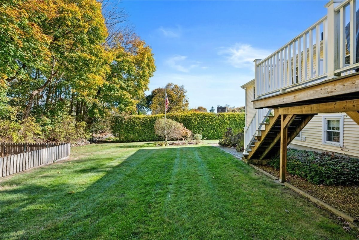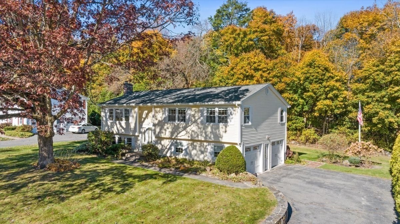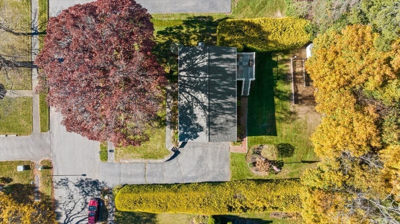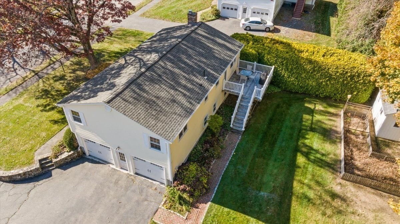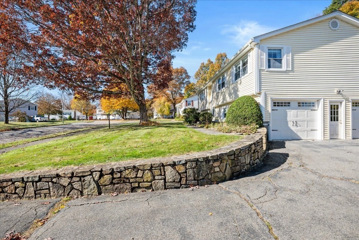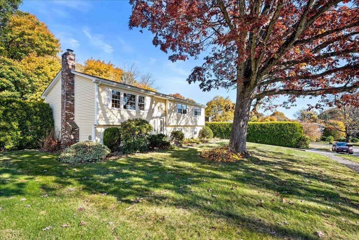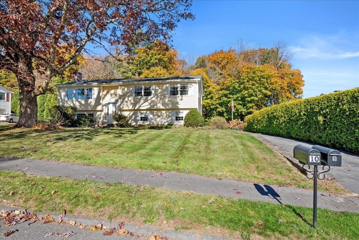Property Description
Property Overview
Property Details click or tap to expand
Kitchen, Dining, and Appliances
- Kitchen Dimensions: 13X12
- Kitchen Level: First Floor
- Cabinets - Upgraded, Countertops - Stone/Granite/Solid, Crown Molding, Deck - Exterior, Exterior Access, Flooring - Hardwood, Lighting - Pendant, Recessed Lighting
- Dishwasher, Dryer, Microwave, Range, Refrigerator, Washer, Washer Hookup
- Dining Room Dimensions: 11X12
- Dining Room Level: First Floor
- Dining Room Features: Crown Molding, Flooring - Hardwood, Lighting - Overhead
Bedrooms
- Bedrooms: 3
- Master Bedroom Dimensions: 15X12
- Master Bedroom Level: First Floor
- Master Bedroom Features: Closet - Double, Crown Molding, Flooring - Hardwood, Lighting - Overhead
- Bedroom 2 Dimensions: 11X13
- Bedroom 2 Level: First Floor
- Master Bedroom Features: Closet - Double, Crown Molding, Flooring - Hardwood, Lighting - Overhead
- Bedroom 3 Dimensions: 11X12
- Bedroom 3 Level: First Floor
- Master Bedroom Features: Closet - Double, Crown Molding, Flooring - Hardwood
Other Rooms
- Total Rooms: 8
- Living Room Dimensions: 16X16
- Living Room Level: First Floor
- Living Room Features: Crown Molding, Flooring - Hardwood, Window(s) - Picture
- Family Room Dimensions: 15X14
- Family Room Level: Basement
- Family Room Features: Crown Molding, Fireplace, Flooring - Hardwood, Lighting - Overhead
- Laundry Room Features: Concrete Floor, Finished, Garage Access, Interior Access, Other (See Remarks)
Bathrooms
- Full Baths: 2
- Bathroom 1 Dimensions: 8X12
- Bathroom 1 Level: First Floor
- Bathroom 1 Features: Bathroom - Full, Bathroom - Tiled With Shower Stall, Closet - Linen, Countertops - Stone/Granite/Solid, Flooring - Stone/Ceramic Tile, Lighting - Pendant, Recessed Lighting
- Bathroom 2 Dimensions: 6X11
- Bathroom 2 Level: Basement
- Bathroom 2 Features: Bathroom - Full, Bathroom - Tiled With Shower Stall, Lighting - Sconce
Utilities
- Heating: Electric Baseboard, Gas, Hot Air Gravity, Hot Water Baseboard, Other (See Remarks), Unit Control
- Heat Zones: 2
- Hot Water: Other (See Remarks), Varies Per Unit
- Cooling: Window AC
- Cooling Zones: 1
- Electric Info: Circuit Breakers, Underground
- Energy Features: Insulated Doors, Insulated Windows, Storm Doors
- Utility Connections: for Electric Dryer, for Electric Range, Icemaker Connection, Washer Hookup
- Water: City/Town Water, Private
- Sewer: City/Town Sewer, Private
Garage & Parking
- Garage Parking: Attached, Garage Door Opener, Side Entry, Under
- Garage Spaces: 2
- Parking Features: 1-10 Spaces, Off-Street, Paved Driveway
- Parking Spaces: 6
Interior Features
- Square Feet: 2000
- Fireplaces: 1
- Accessability Features: No
Construction
- Year Built: 1973
- Type: Detached
- Style: Mid-Rise, Other (See Remarks), Split Entry
- Foundation Info: Poured Concrete
- Roof Material: Aluminum, Asphalt/Fiberglass Shingles
- Flooring Type: Hardwood, Tile
- Lead Paint: Unknown
- Warranty: No
Exterior & Lot
- Lot Description: Easements, Level
- Exterior Features: Deck - Wood, Garden Area, Gutters, Professional Landscaping, Screens, Storage Shed
- Road Type: Paved, Public, Publicly Maint.
Other Information
- MLS ID# 73301381
- Last Updated: 11/02/24
- HOA: No
- Reqd Own Association: Unknown
Property History click or tap to expand
| Date | Event | Price | Price/Sq Ft | Source |
|---|---|---|---|---|
| 10/29/2024 | New | $700,000 | $350 | MLSPIN |
Mortgage Calculator
Map & Resources
Spring Street
Public School, Grades: K-4
0.11mi
Saint Marys School
School
0.23mi
Lilliput School
Private School, Grades: PK-1
0.39mi
Spring Street School
Public Elementary School, Grades: K-4
0.52mi
Walter J. Paton School
Public Elementary School, Grades: K-4
0.54mi
Center Cafe
Cafe
0.36mi
Amici's Trattoria
Restaurant
0.35mi
Shrewsbury Pizzaria
Pizzeria
0.39mi
Shrewsbury Fire Department
Fire Station
0.33mi
Shrewsbury Historical Society
Museum
0.31mi
Keywood Manor
Municipal Park
0.55mi
Carlstrom Memorial Forest
Nature Reserve
0.63mi
Prospect Park
Municipal Park
0.18mi
Shrewsbury Town Common
Park
0.28mi
Dean Park
Park
0.31mi
Shrewsbury Historic District
Park
0.4mi
Spring Street Neighborhood Park
Park
0.45mi
Rawson Hill Brook F.C.
Recreation Ground
0.81mi
Media Center
Library
0.11mi
Shrewsbury Public Library
Library
0.25mi
Mary’s Hair Design
Hairdresser
0.32mi
The Hair's Inn
Hairdresser
0.35mi
Robert R Franger DPM
Doctors
0.26mi
Dr. William Dennis
Dentist
0.28mi
UMass Memorial Shrewsbury Family Practice
Doctors
0.32mi
UMass Memorial Shrewsbury Internal Medicine
Doctors
0.33mi
Walgreens
Pharmacy
0.38mi
Shell Food Mart
Convenience
0.57mi
7-Eleven
Convenience
0.61mi
Seller's Representative: Andrew Abu, Andrew J. Abu Inc., REALTORS®
MLS ID#: 73301381
© 2024 MLS Property Information Network, Inc.. All rights reserved.
The property listing data and information set forth herein were provided to MLS Property Information Network, Inc. from third party sources, including sellers, lessors and public records, and were compiled by MLS Property Information Network, Inc. The property listing data and information are for the personal, non commercial use of consumers having a good faith interest in purchasing or leasing listed properties of the type displayed to them and may not be used for any purpose other than to identify prospective properties which such consumers may have a good faith interest in purchasing or leasing. MLS Property Information Network, Inc. and its subscribers disclaim any and all representations and warranties as to the accuracy of the property listing data and information set forth herein.
MLS PIN data last updated at 2024-11-02 03:06:00



