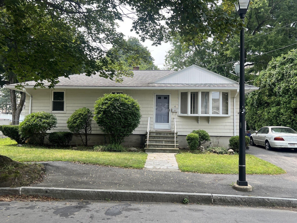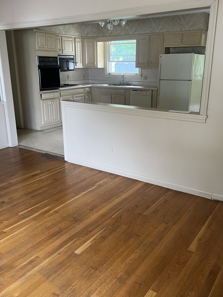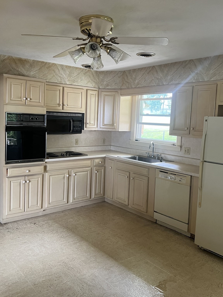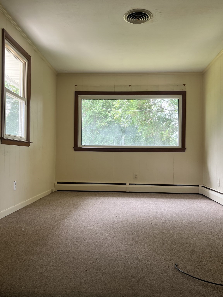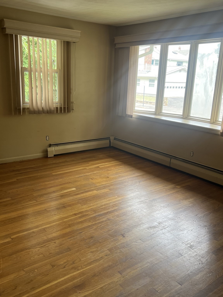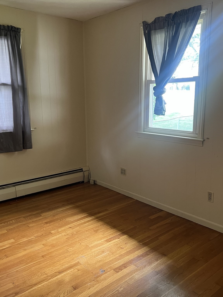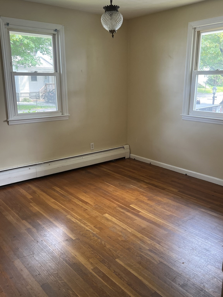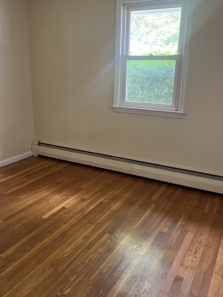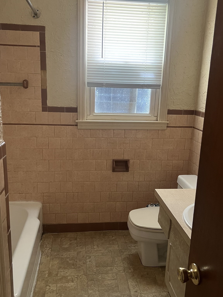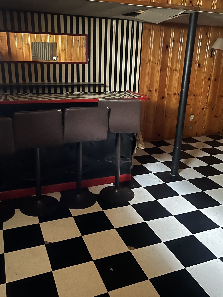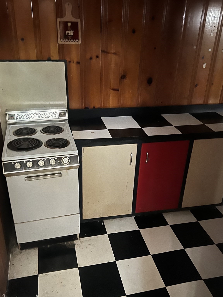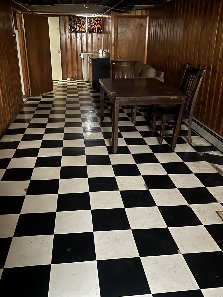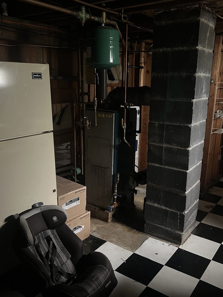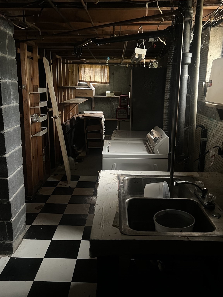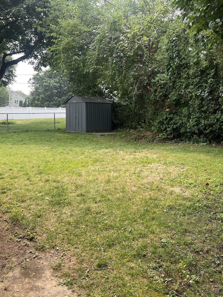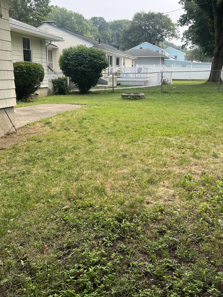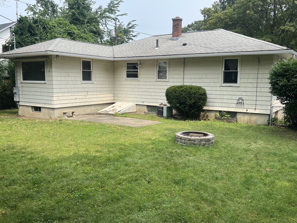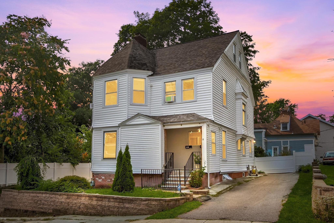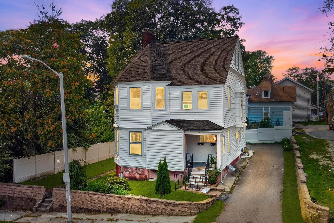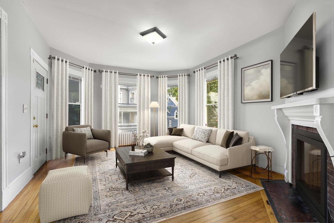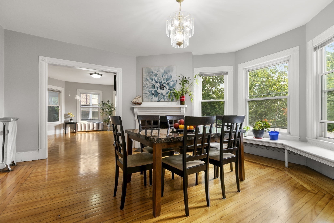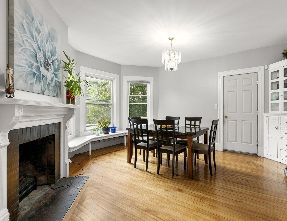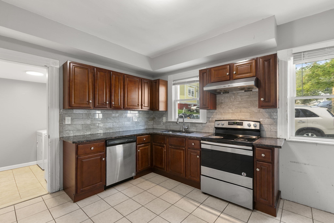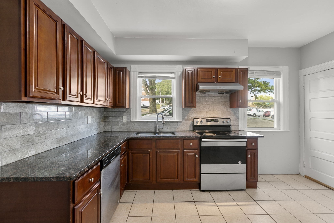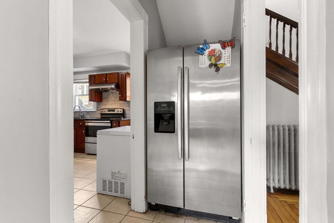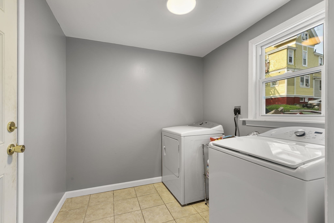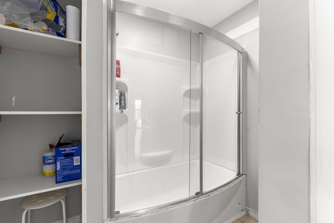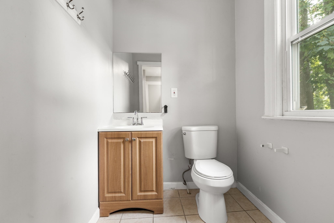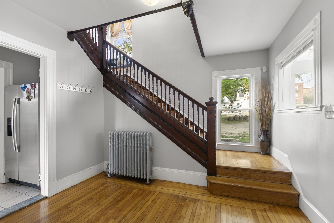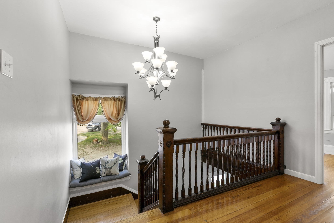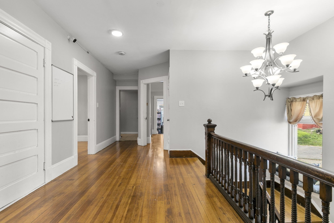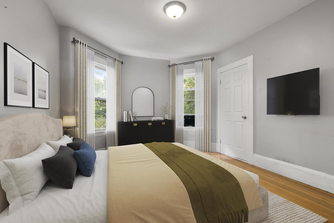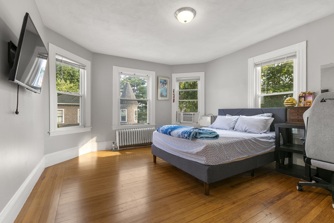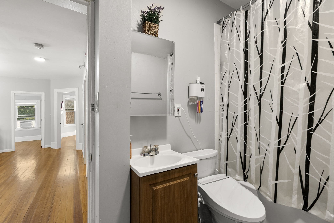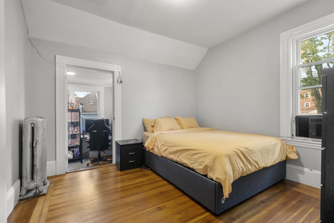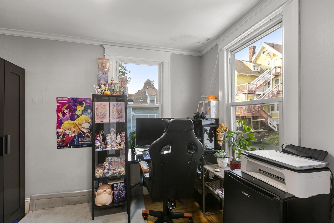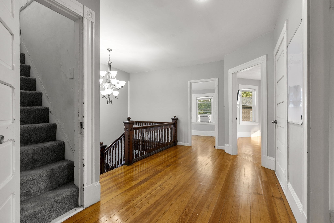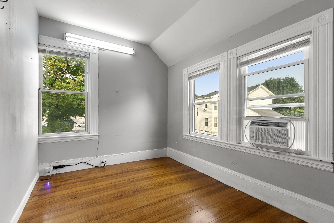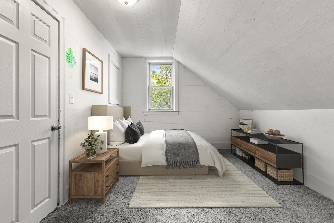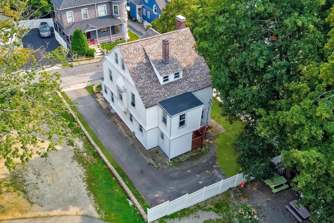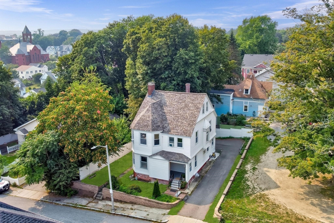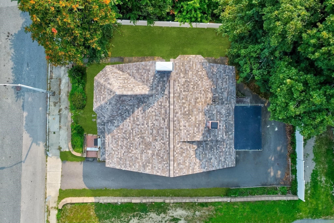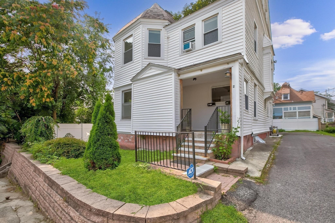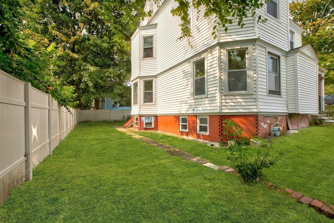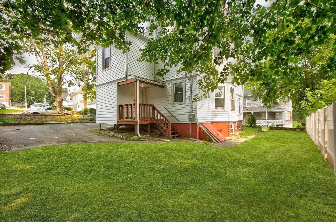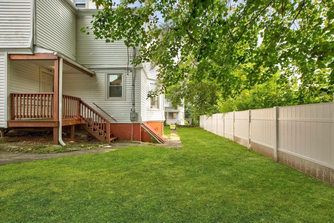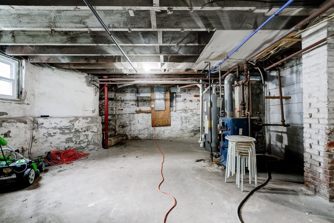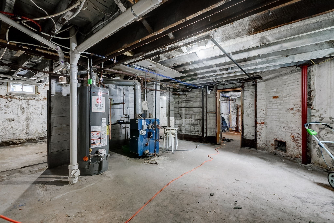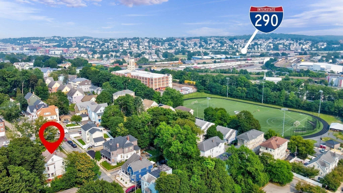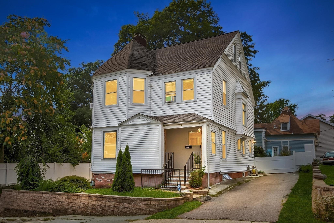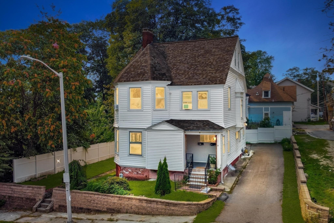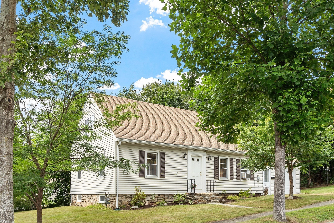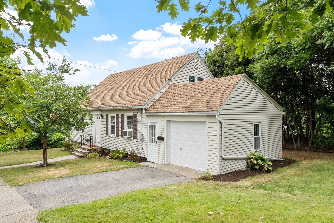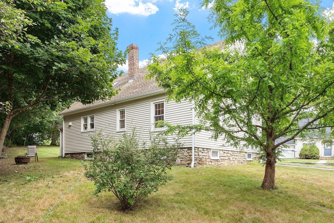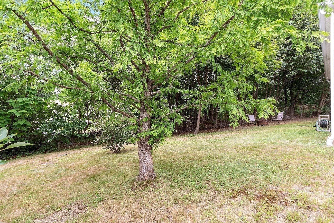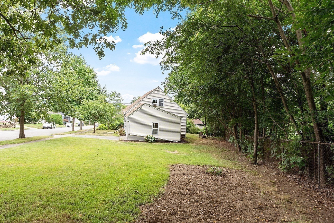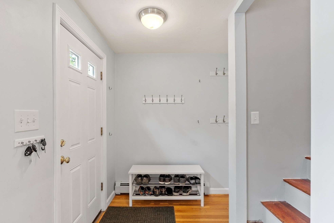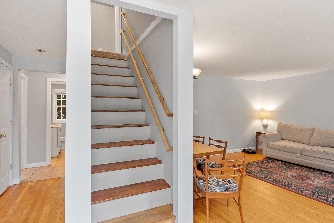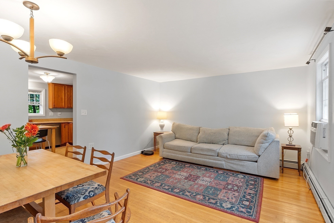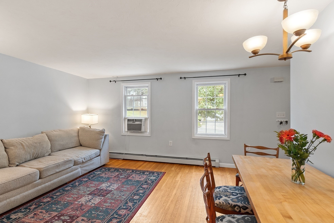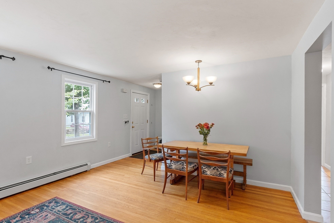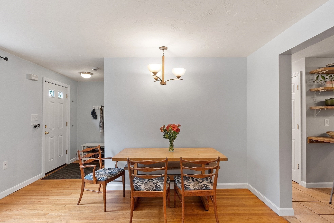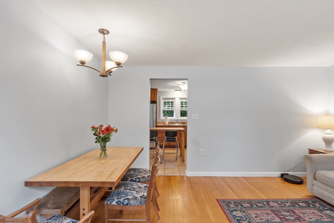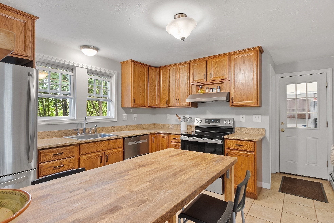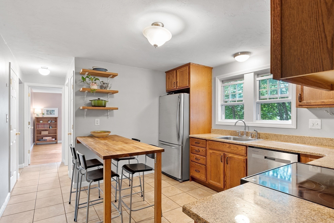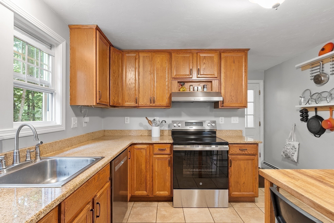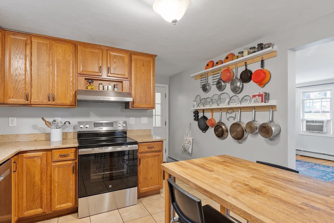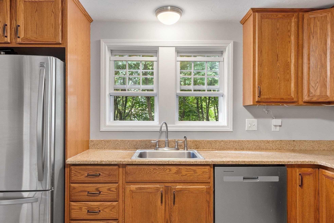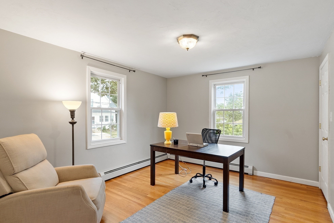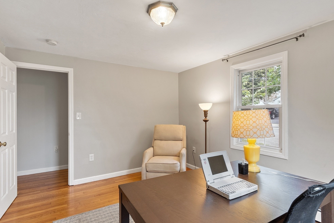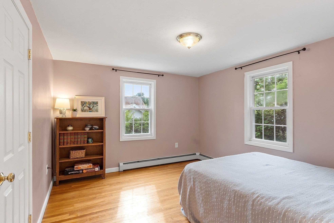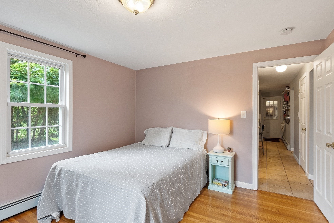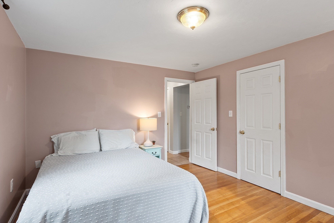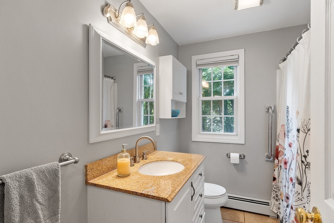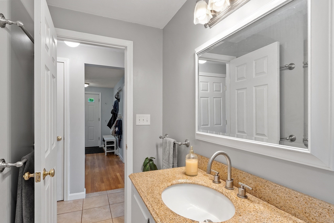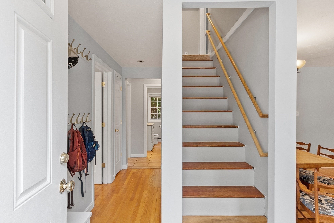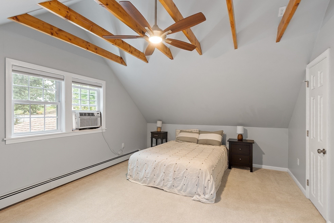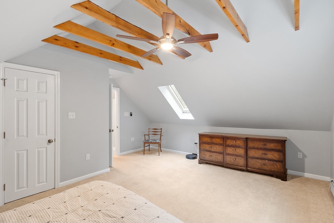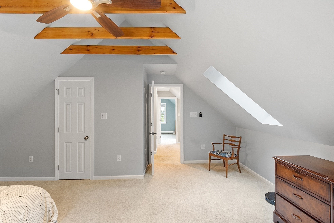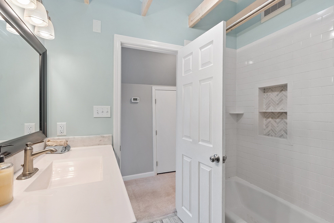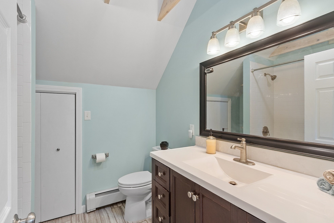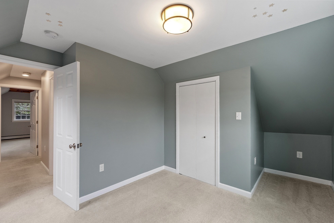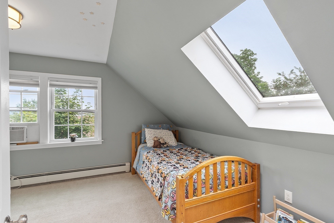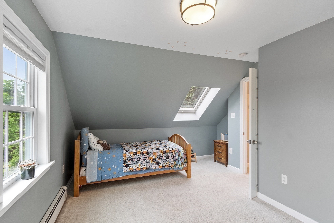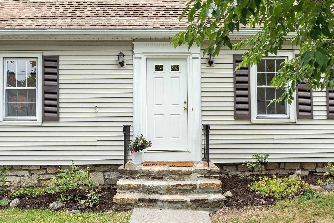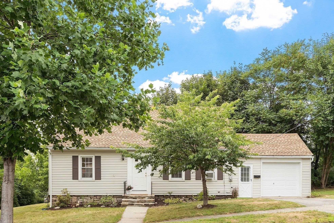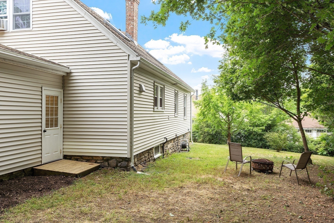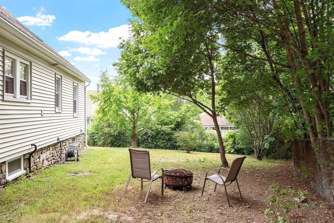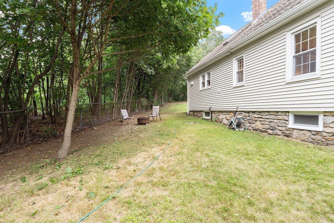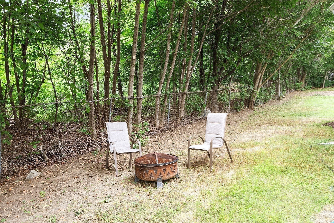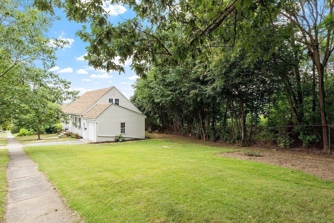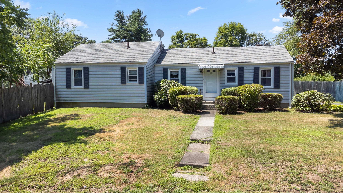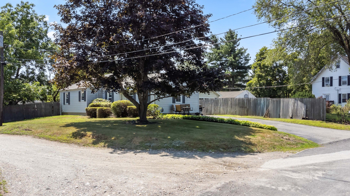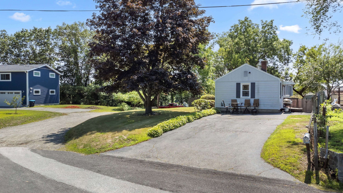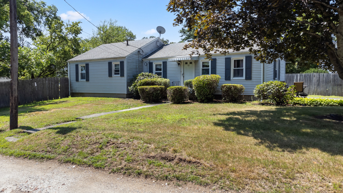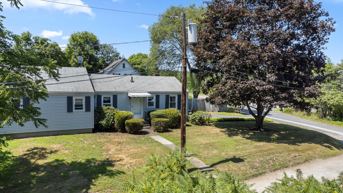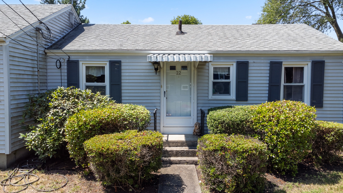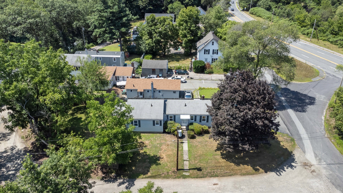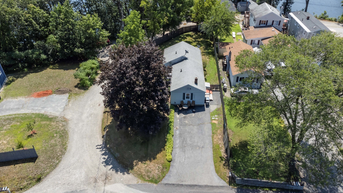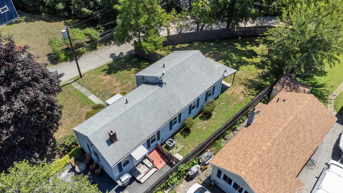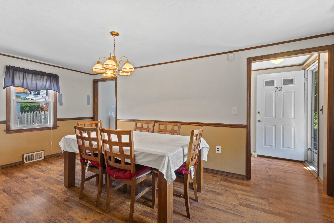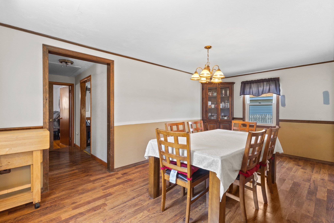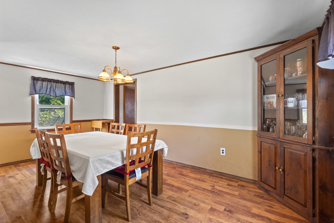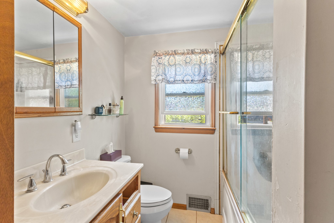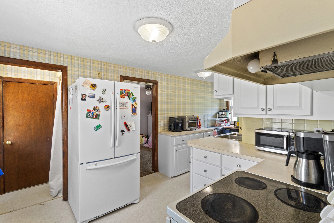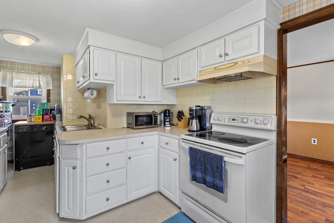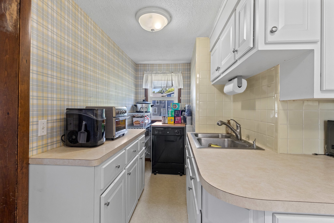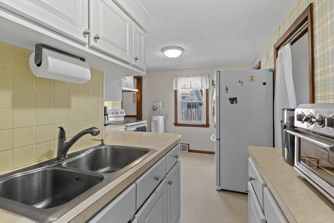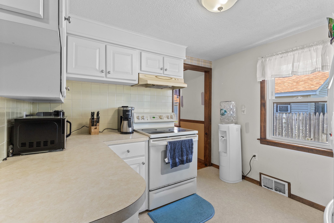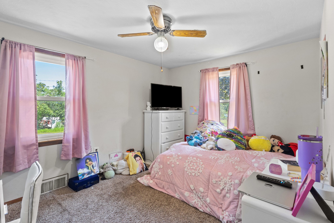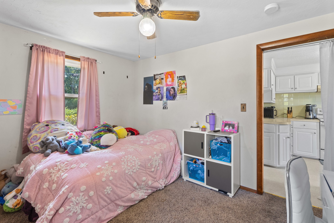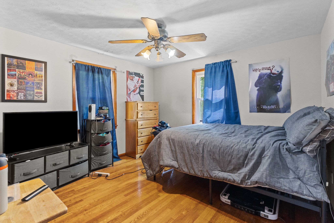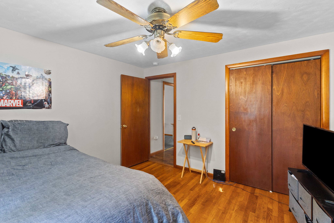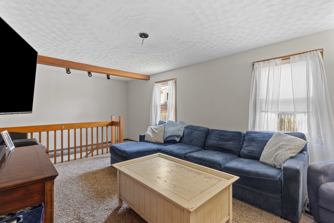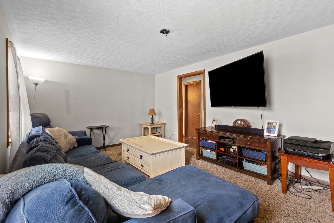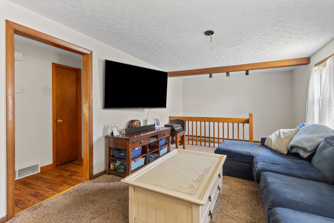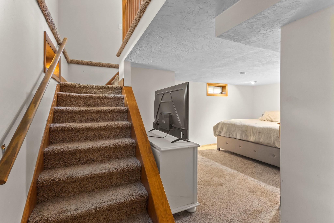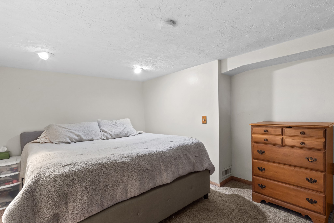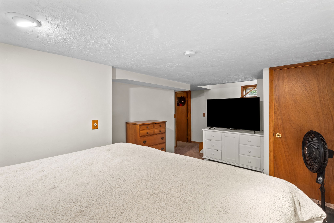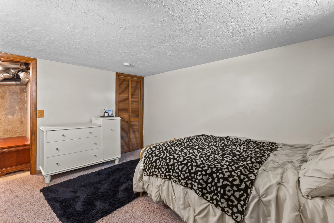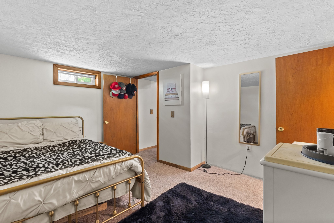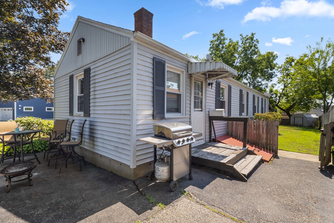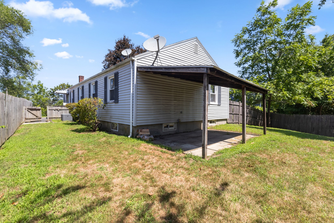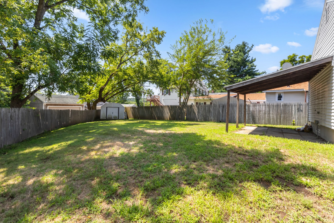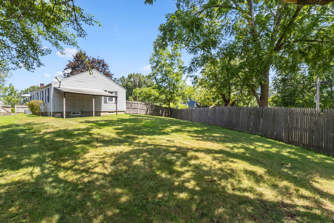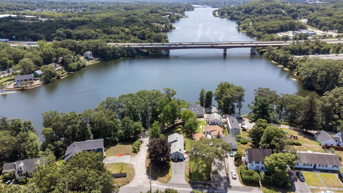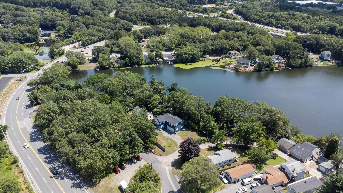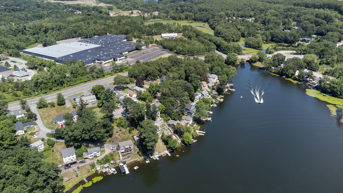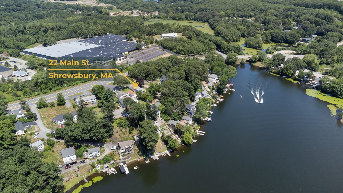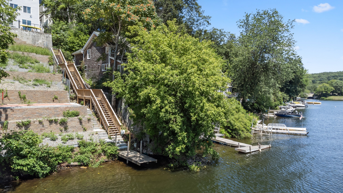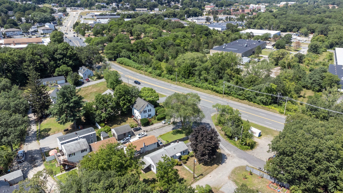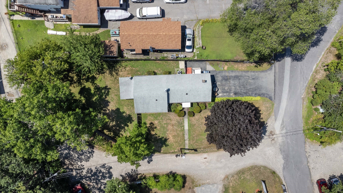Property Overview
Property Details click or tap to expand
Kitchen, Dining, and Appliances
- Kitchen Dimensions: 12X14
- Flooring - Vinyl
- Dryer, Range, Refrigerator, Washer
- Dining Room Dimensions: 11X14
- Dining Room Features: Ceiling Fan(s), Exterior Access, Flooring - Vinyl, Open Floor Plan
Bedrooms
- Bedrooms: 4
- Master Bedroom Dimensions: 17X15
- Master Bedroom Level: Second Floor
- Master Bedroom Features: Closet, Flooring - Hardwood
- Bedroom 2 Dimensions: 11X12
- Master Bedroom Features: Closet, Flooring - Hardwood, Window(s) - Picture
- Bedroom 3 Dimensions: 13X12
- Master Bedroom Features: Closet, Flooring - Hardwood
Other Rooms
- Total Rooms: 7
- Living Room Dimensions: 17X11
- Living Room Features: Flooring - Hardwood, Window(s) - Picture
- Laundry Room Features: Concrete Floor, Full, Garage Access
Bathrooms
- Full Baths: 2
- Bathroom 1 Level: First Floor
- Bathroom 1 Features: Bathroom - Full, Flooring - Stone/Ceramic Tile
- Bathroom 2 Level: First Floor
- Bathroom 2 Features: Bathroom - Full
Amenities
- Conservation Area
- Highway Access
- House of Worship
- Medical Facility
- Park
- Private School
- Public School
- Public Transportation
- Shopping
- Walk/Jog Trails
Utilities
- Heating: Oil, Steam
- Heat Zones: 1
- Hot Water: Tankless
- Cooling: Window AC
- Electric Info: 100 Amps, Fuses
- Energy Features: Insulated Windows, Storm Doors
- Utility Connections: for Electric Dryer, for Electric Range, Washer Hookup
- Water: City/Town Water
- Sewer: City/Town Sewer
Garage & Parking
- Garage Parking: Garage Door Opener, Under
- Garage Spaces: 1
- Parking Features: Off-Street, Paved Driveway
- Parking Spaces: 2
Interior Features
- Square Feet: 1735
- Interior Features: Internet Available - Broadband
- Accessability Features: No
Construction
- Year Built: 1953
- Type: Detached
- Style: Cape
- Construction Type: Frame
- Foundation Info: Concrete Block
- Roof Material: Asphalt/Fiberglass Shingles
- UFFI: Unknown
- Flooring Type: Hardwood, Vinyl
- Lead Paint: Unknown
- Warranty: No
Exterior & Lot
- Lot Description: Gentle Slope
- Exterior Features: Gutters, Patio
- Road Type: Dead End, Paved, Public, Publicly Maint.
Other Information
- MLS ID# 73383511
- Last Updated: 07/22/25
- HOA: No
- Reqd Own Association: Unknown
Property History click or tap to expand
| Date | Event | Price | Price/Sq Ft | Source |
|---|---|---|---|---|
| 07/19/2025 | Under Agreement | $475,000 | $274 | MLSPIN |
| 07/05/2025 | Contingent | $475,000 | $274 | MLSPIN |
| 06/29/2025 | Active | $475,000 | $274 | MLSPIN |
| 06/25/2025 | Price Change | $475,000 | $274 | MLSPIN |
| 06/06/2025 | Active | $499,900 | $288 | MLSPIN |
| 06/02/2025 | New | $499,900 | $288 | MLSPIN |
Map & Resources
Montessori Elementary School
Grades: 1-6
0.26mi
Shrewsbury Montessori School
Private School, Grades: PK-6
0.26mi
Oak Middle School
Public Middle School, Grades: 7-8
0.37mi
Sherwood Middle School
Public Middle School, Grades: 5-6
0.46mi
Saint John's High School
Private School, Grades: 7-12
0.65mi
Gateways Academy
Private School, Grades: K-12
0.7mi
Major Howard W. Beal School
Public Elementary School, Grades: K-4
0.88mi
Maj. Howard W. Beal School
Grades: 0-4
0.88mi
Bean Counter
Cafe
0.57mi
Subway
Sandwich (Fast Food)
0.5mi
Super Buffer
Restaurant
0.42mi
Fred's Chinese Food
Chinese Restaurant
0.45mi
Hooters
Burger Restaurant
0.52mi
Tavern in the Square
Restaurant
0.78mi
Atlantic Poké
Restaurant
0.81mi
Buffalo Wild Wings
Wings Restaurant
0.83mi
Shrewsbury Fire Department
Fire Station
0.74mi
Robert R. Jay Theater
Theatre
0.66mi
Freshman Field
Sports Centre. Sports: American Football, Soccer, Lacrosse
0.78mi
Pioneer Field
Sports Centre. Sports: American Football, Soccer, Lacrosse
0.78mi
Glavin Soccer Field
Sports Centre. Sports: Soccer
0.91mi
Club Pilates
Fitness Centre
0.79mi
Orangetheory Fitness
Fitness Centre
0.82mi
Rotary Park
Municipal Park
0.28mi
Greylock Park
Municipal Park
0.66mi
Spag's Memorial Park
Park
0.8mi
Town of Shrewsbury Conservation Commission
Municipal Park
0.9mi
Town of Shrewsbury Conservation Commission
Municipal Park
0.92mi
Bowlero Shrewsbury
Bowling Alley
0.46mi
George F Fuller Research Library
Library
0.29mi
McCarthy Library
Library
0.62mi
Dellaria Salons
Beauty
0.79mi
Duca Chiropracter
Chiropractor
0.52mi
Shrewsbury Dentistry
Dentist
0.79mi
TD Bank
Bank
0.8mi
Shrewsbury Federal Credit Union
Bank
0.8mi
Rockland Trust
Bank
0.8mi
Worcester Food Bank
Supermarket
0.79mi
Whole Foods Market
Supermarket
0.82mi
Patel Brothers
Supermarket
0.89mi
Walgreens
Pharmacy
0.71mi
CVS Pharmacy
Pharmacy
0.78mi
Seller's Representative: David Stead, RE/MAX Partners
MLS ID#: 73383511
© 2025 MLS Property Information Network, Inc.. All rights reserved.
The property listing data and information set forth herein were provided to MLS Property Information Network, Inc. from third party sources, including sellers, lessors and public records, and were compiled by MLS Property Information Network, Inc. The property listing data and information are for the personal, non commercial use of consumers having a good faith interest in purchasing or leasing listed properties of the type displayed to them and may not be used for any purpose other than to identify prospective properties which such consumers may have a good faith interest in purchasing or leasing. MLS Property Information Network, Inc. and its subscribers disclaim any and all representations and warranties as to the accuracy of the property listing data and information set forth herein.
MLS PIN data last updated at 2025-07-22 03:30:00



















