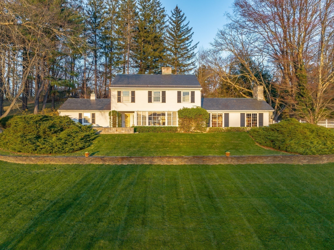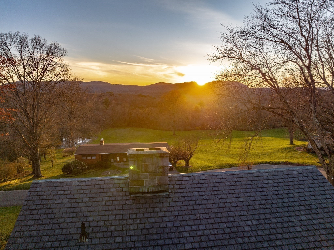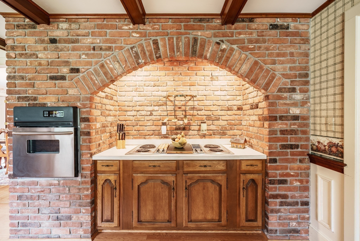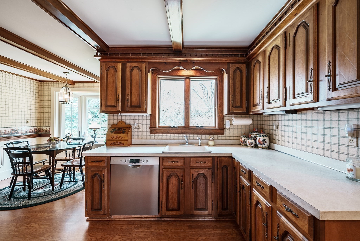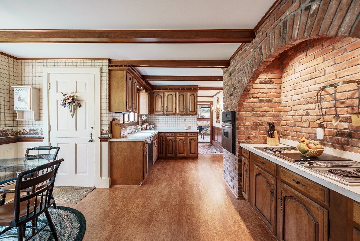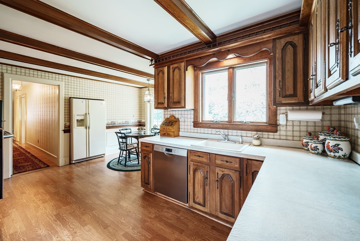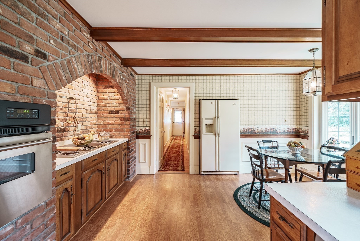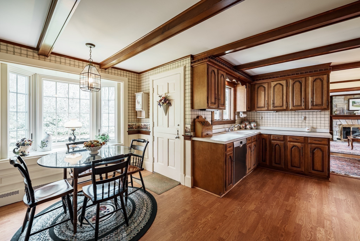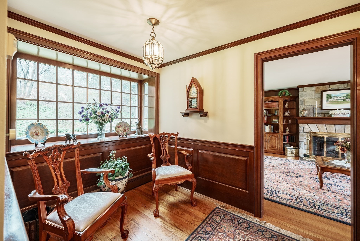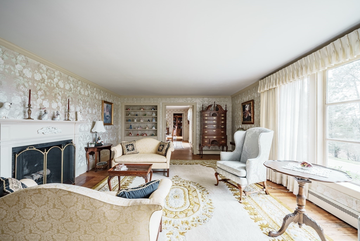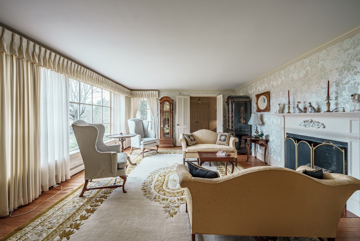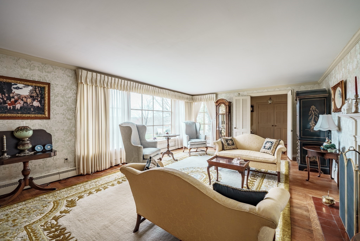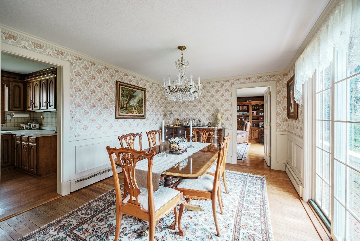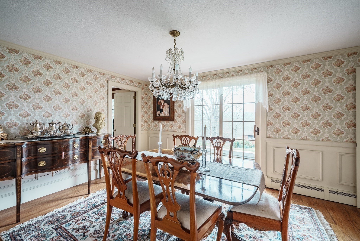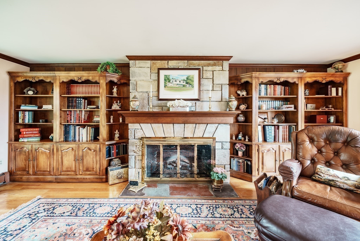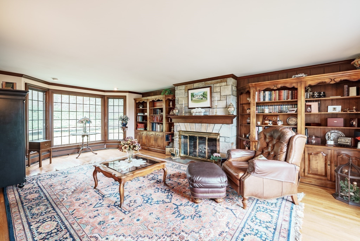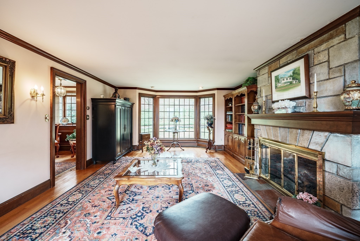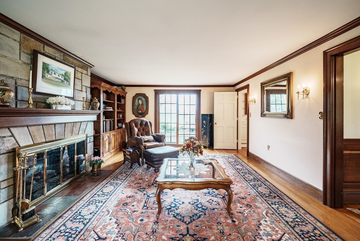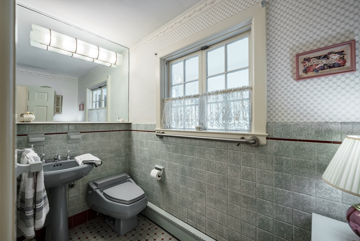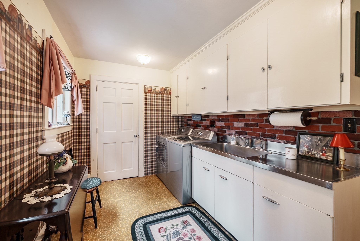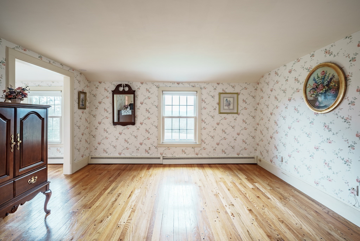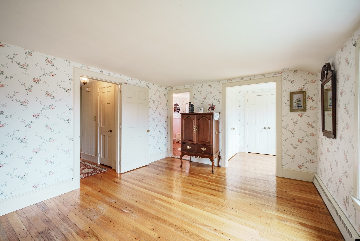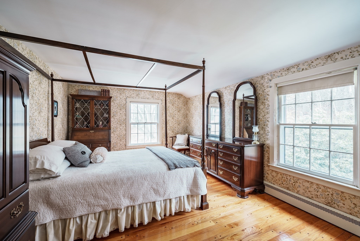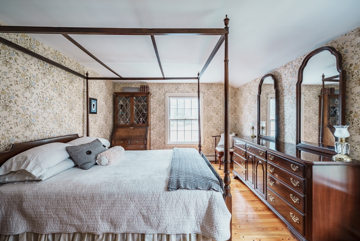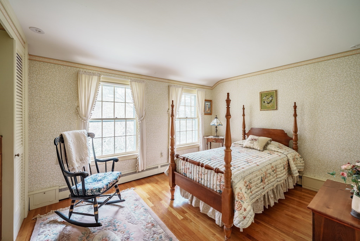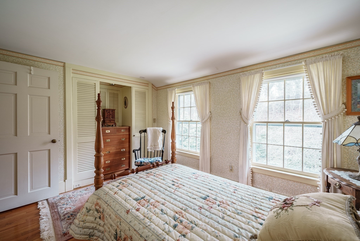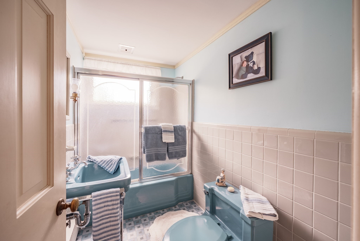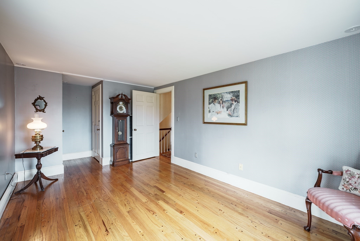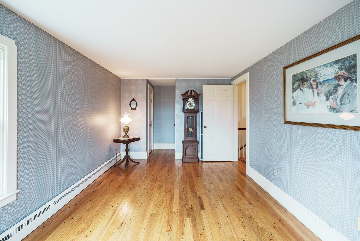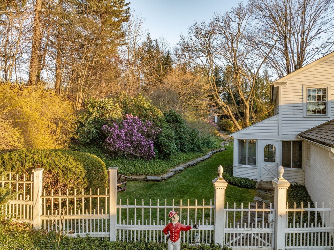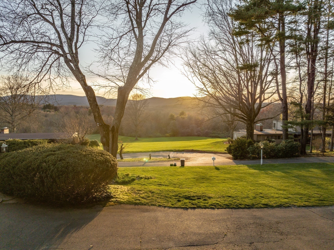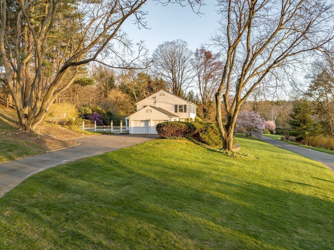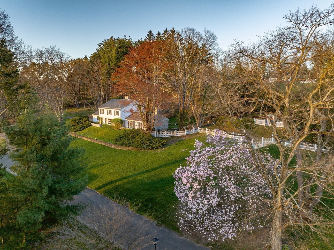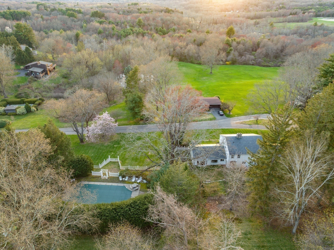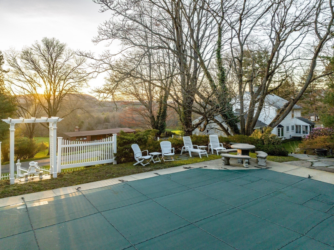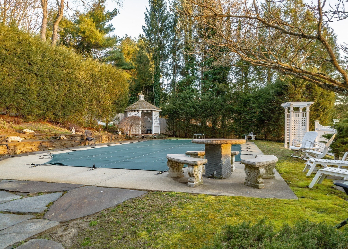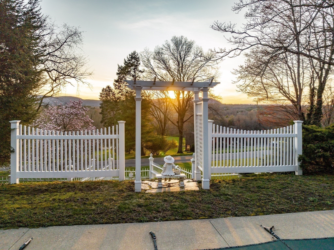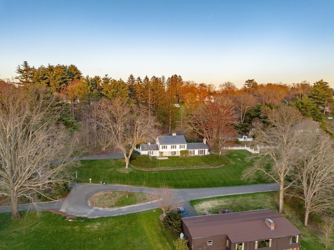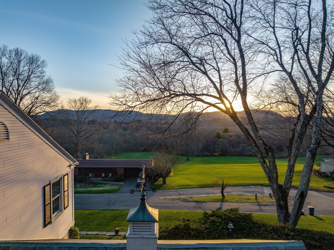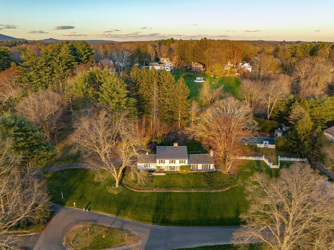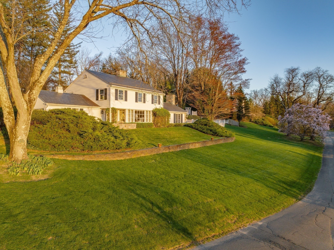Property Description
Property Overview
Property Details click or tap to expand
Kitchen, Dining, and Appliances
- Dining Area
- Dishwasher, Disposal, Dryer, Microwave, Range, Refrigerator, Wall Oven, Washer, Washer Hookup
- Dining Room Features: Flooring - Hardwood
Bedrooms
- Bedrooms: 4
- Master Bedroom Level: Second Floor
- Master Bedroom Features: Closet, Flooring - Hardwood
- Bedroom 2 Level: Second Floor
- Master Bedroom Features: Closet, Flooring - Hardwood
- Bedroom 3 Level: Second Floor
- Master Bedroom Features: Closet, Flooring - Hardwood
Other Rooms
- Total Rooms: 10
- Living Room Features: Fireplace, Flooring - Hardwood, Window(s) - Picture
- Family Room Features: Fireplace, Flooring - Hardwood
- Laundry Room Features: Concrete Floor, Full, Interior Access
Bathrooms
- Full Baths: 2
- Half Baths 1
- Master Bath: 1
- Bathroom 1 Features: Bathroom - Half, Flooring - Stone/Ceramic Tile
- Bathroom 2 Level: Second Floor
- Bathroom 2 Features: Bathroom - Full, Bathroom - With Tub & Shower, Flooring - Stone/Ceramic Tile
- Bathroom 3 Level: Second Floor
- Bathroom 3 Features: Bathroom - Full, Bathroom - With Tub & Shower, Flooring - Stone/Ceramic Tile
Amenities
- Conservation Area
- Golf Course
- House of Worship
- Marina
- Park
- Private School
- Public School
- Shopping
- Stables
- Swimming Pool
- Tennis Court
- University
- Walk/Jog Trails
Utilities
- Heating: Electric Baseboard, Geothermal Heat Source, Hot Water Baseboard, Individual, Oil, Other (See Remarks)
- Hot Water: Other (See Remarks), Varies Per Unit
- Cooling: Central Air
- Electric Info: 200 Amps, Circuit Breakers, Underground
- Utility Connections: for Electric Dryer, for Electric Oven, for Electric Range, Washer Hookup
- Water: City/Town Water, Private
- Sewer: On-Site, Private Sewerage
Garage & Parking
- Garage Parking: Attached, Garage Door Opener
- Garage Spaces: 2
- Parking Features: 1-10 Spaces, Off-Street, Paved Driveway
- Parking Spaces: 12
Interior Features
- Square Feet: 2848
- Fireplaces: 2
- Interior Features: Laundry Chute, Whole House Fan
- Accessability Features: No
Construction
- Year Built: 1951
- Type: Detached
- Style: Colonial, Detached,
- Construction Type: Aluminum, Frame
- Foundation Info: Poured Concrete
- Roof Material: Shingle, Slate
- UFFI: No
- Flooring Type: Tile, Wood
- Lead Paint: Unknown
- Warranty: No
Exterior & Lot
- Lot Description: Gentle Slope, Paved Drive, Scenic View(s)
- Exterior Features: Pool - Inground Heated, Stone Wall, Storage Shed
- Road Type: Cul-De-Sac, Paved, Public, Publicly Maint.
Other Information
- MLS ID# 73227735
- Last Updated: 09/30/24
- HOA: No
- Reqd Own Association: Unknown
Property History click or tap to expand
| Date | Event | Price | Price/Sq Ft | Source |
|---|---|---|---|---|
| 09/17/2024 | Active | $845,000 | $297 | MLSPIN |
| 09/13/2024 | Price Change | $845,000 | $297 | MLSPIN |
| 07/14/2024 | Active | $895,000 | $314 | MLSPIN |
| 07/10/2024 | Price Change | $895,000 | $314 | MLSPIN |
| 04/28/2024 | Active | $950,000 | $334 | MLSPIN |
| 04/24/2024 | New | $950,000 | $334 | MLSPIN |
Mortgage Calculator
Map & Resources
Berkshire Hills Music Academy
Special Education, Grades: 12
0.33mi
Mount Holyoke College
University
0.57mi
South Hadley Center School
School
0.72mi
Mount Holyoke Gate (Mount Holyoke College)
University
0.93mi
Mount Holyoke College (Mount Holyoke College)
University
1mi
The Gorse Children's Center
Private School, Grades: PK
1.26mi
Stonybrook Children's Center
Private School, Grades: PK-K
1.27mi
Michael E. Smith Middle School
Public Middle School, Grades: 5-8
1.68mi
johnny's
Bar
0.79mi
thirstymind
Cafe
0.8mi
Tailgate
Fast Food
0.73mi
The Yarde Tavern South Hadley
American Restaurant
0.71mi
Autentica
Mexican Restaurant
0.75mi
Main Moon
Chinese Restaurant
0.76mi
food 101
Restaurant
0.78mi
Dockside Restaurant
American Restaurant
1.46mi
Campus Police
Police
0.75mi
South Hadley-District 2
Fire Station
0.64mi
Hooker Auditorium
Theatre
0.89mi
Gettell Amphitheater
Theatre
0.93mi
Chapin Auditorium
Theatre
1.11mi
Rooke Theatre
Theatre
1.15mi
Tower Theaters
Cinema
0.78mi
Joseph Skinner Museum
Museum
0.51mi
Mount Holyoke College Art Museum
Museum
0.9mi
Betty Shabazz Cultural Center
Arts Centre
0.71mi
Kendall Sports and Dance Complex
Sports Centre
0.69mi
Holyoke Canoe Club pool
Swimming Pool
1.68mi
Holyoke Canoe Club Kiddie Pool
Swimming Pool
1.7mi
Conservation Land
Municipal Park
0.21mi
Camp Lewis Perkins
Private Park
0.42mi
Bachelor Brook - Stony Brook Resource Area
Municipal Park
0.62mi
Bachelor Brook - Stony Brook Resource Area
Municipal Park
0.72mi
Bachelor Brook - Stony Brook Resource Area
Municipal Park
0.76mi
Hawkins Bird Sanctuary
Municipal Park
0.81mi
Batchelor Brook Area
Municipal Park
0.87mi
Bachelor Brook - Stony Brook Resource Area
Municipal Park
0.87mi
Orchards Golf Club
Golf Course
0.31mi
Holyoke Country Club
Golf Course
1.69mi
Michael E. Smith Middle School
Recreation Ground
1.45mi
Peoples Bank
Bank
0.74mi
Williston Memorial Library
Library
0.83mi
Miles-Smith Science Library
Library
0.84mi
Gaylord Memorial Library
Library
0.9mi
Village Eye Care
Optician
0.68mi
Grove Health Center
Doctors
0.75mi
Seller's Representative: Danielle Langevin, Lock and Key Realty Inc.
MLS ID#: 73227735
© 2024 MLS Property Information Network, Inc.. All rights reserved.
The property listing data and information set forth herein were provided to MLS Property Information Network, Inc. from third party sources, including sellers, lessors and public records, and were compiled by MLS Property Information Network, Inc. The property listing data and information are for the personal, non commercial use of consumers having a good faith interest in purchasing or leasing listed properties of the type displayed to them and may not be used for any purpose other than to identify prospective properties which such consumers may have a good faith interest in purchasing or leasing. MLS Property Information Network, Inc. and its subscribers disclaim any and all representations and warranties as to the accuracy of the property listing data and information set forth herein.
MLS PIN data last updated at 2024-09-30 10:46:00



